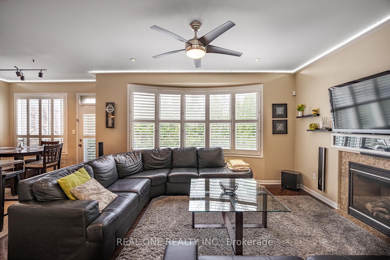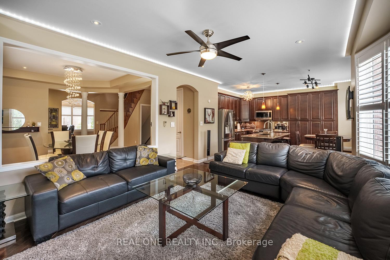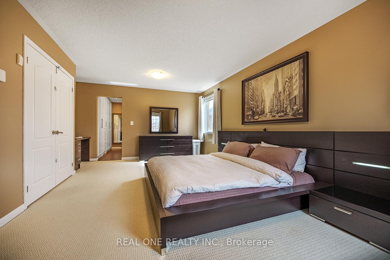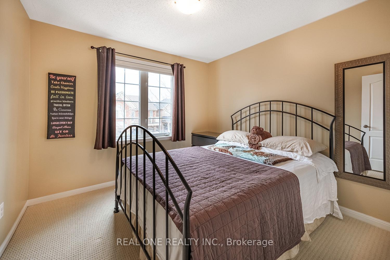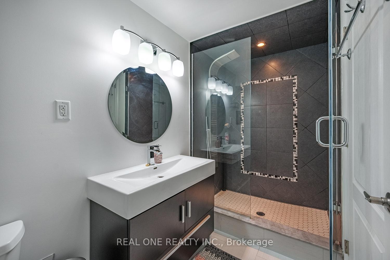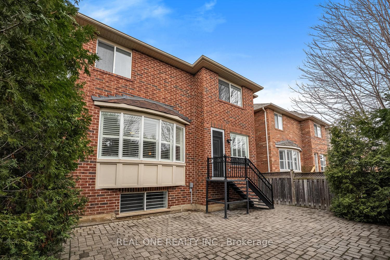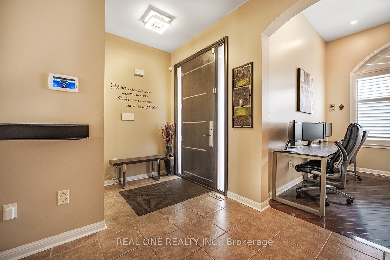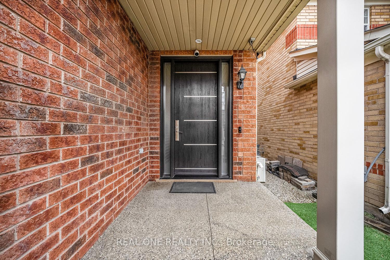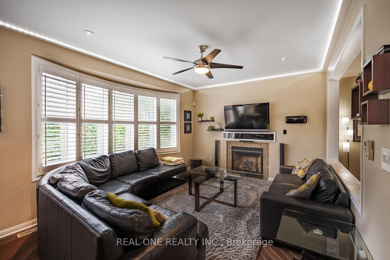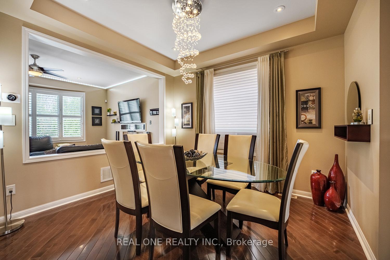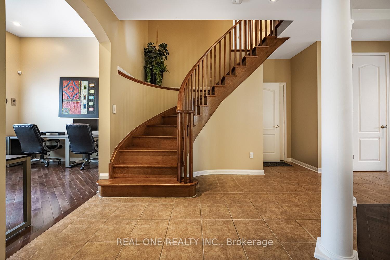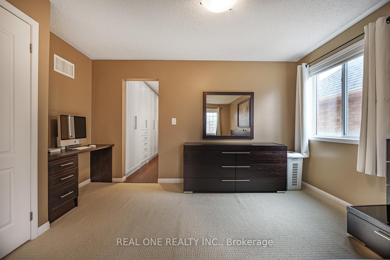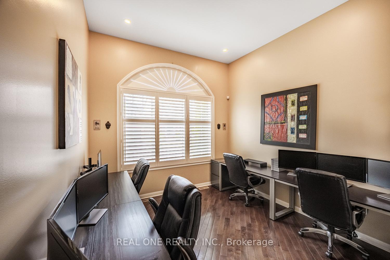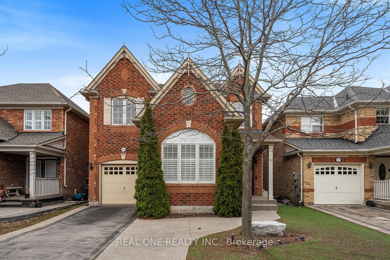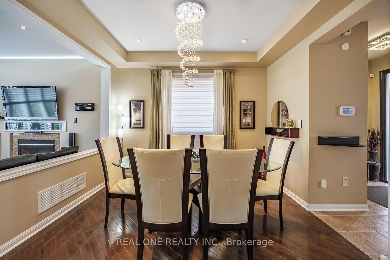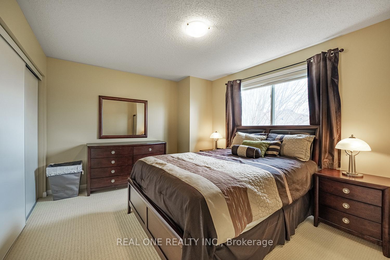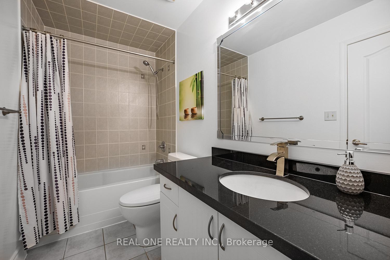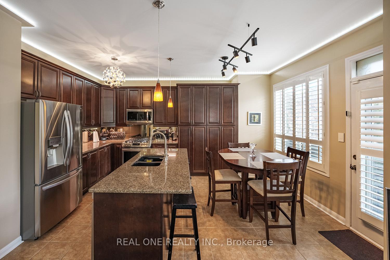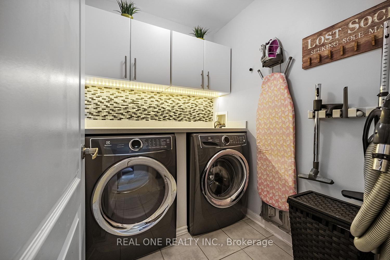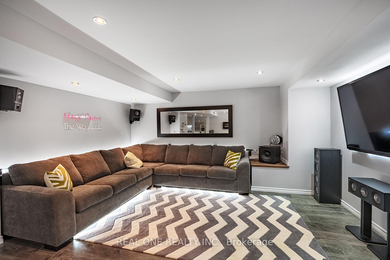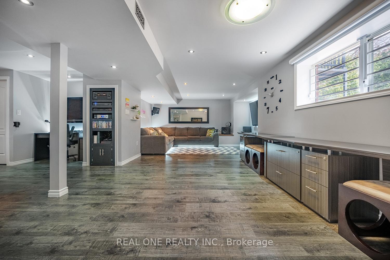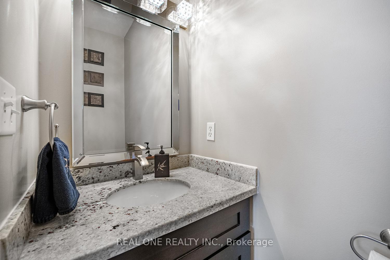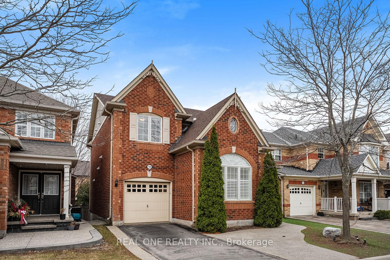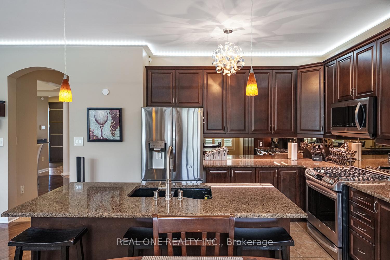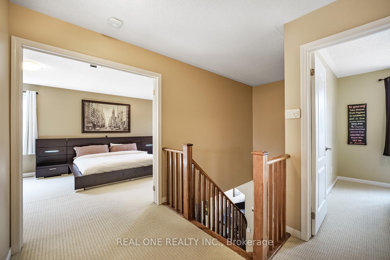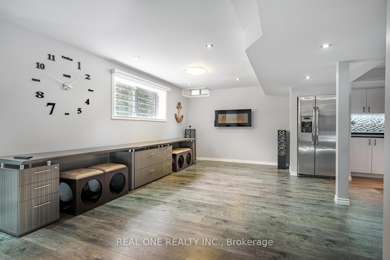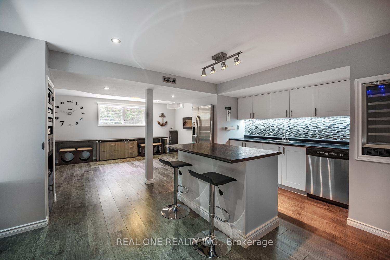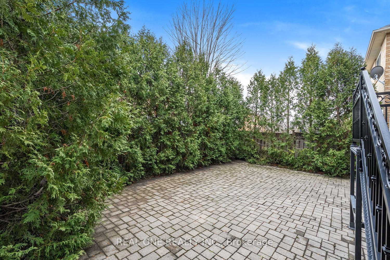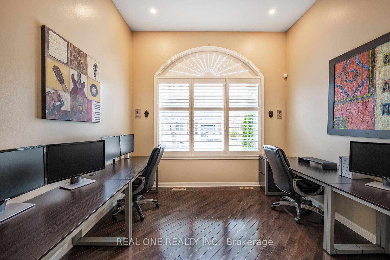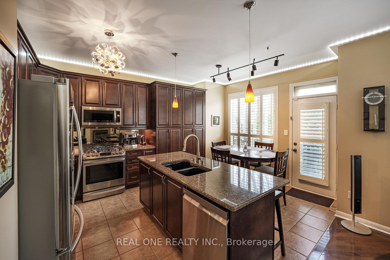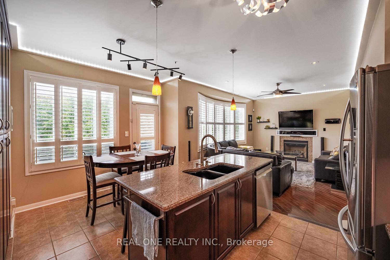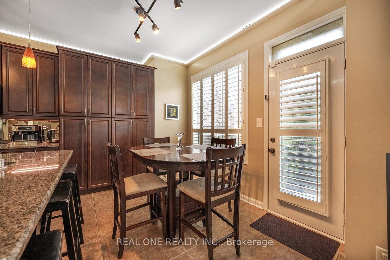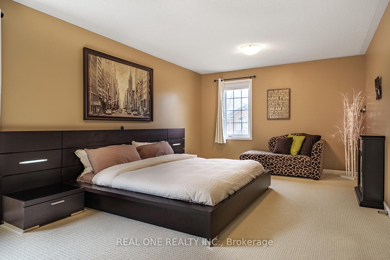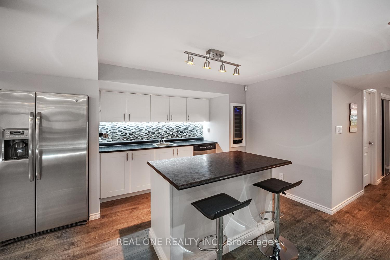$1,249,900
Available - For Sale
Listing ID: W12075953
1189 Barr Cres , Milton, L9T 6Y7, Halton
| This luxurious detached home offers a perfect blend of elegance, comfort, and modern convenience. The main level features 9-foot smooth ceilings, an 11-foot ceiling in the office, stunning diagonal hardwood flooring, and upgraded light fixtures. The chefs kitchen boasts hardwood cabinet doors, granite countertops, a large island, a mirror backsplash, and a gas stove.The second level offers three spacious bedrooms, including an oversized master suite with a custom closet and a luxurious ensuite bathroom. The soundproofed basement is a versatile, high-end retreat, complete with a custom theatre, wet bar, and programmable smart lighting. Additional highlights include a finished garage with epoxy flooring, a low-maintenance backyard with privacy hedges, and roughed-in features for a hot tub and BBQ pit. A smart security system and modern amenities ensure safety and convenience. Ideally located near schools, parks, and transit, this home is the epitome of stylish, worry-free living. |
| Price | $1,249,900 |
| Taxes: | $4568.00 |
| Occupancy: | Owner |
| Address: | 1189 Barr Cres , Milton, L9T 6Y7, Halton |
| Directions/Cross Streets: | Thompson/Clark Blvd |
| Rooms: | 9 |
| Rooms +: | 3 |
| Bedrooms: | 3 |
| Bedrooms +: | 0 |
| Family Room: | T |
| Basement: | Full |
| Level/Floor | Room | Length(ft) | Width(ft) | Descriptions | |
| Room 1 | Ground | Living Ro | 11.91 | 16.04 | Hardwood Floor, Overlooks Backyard, Bay Window |
| Room 2 | Ground | Dining Ro | 11.25 | 10.43 | Hardwood Floor, Overlooks Living, Pot Lights |
| Room 3 | Ground | Kitchen | 11.97 | 15.91 | Combined w/Living, Granite Counters, W/O To Deck |
| Room 4 | Ground | Powder Ro | 6.3 | 2.76 | 2 Pc Bath, Porcelain Floor |
| Room 5 | Ground | Office | 11.25 | 10.89 | Hardwood Floor, Overlooks Frontyard, Picture Window |
| Room 6 | Second | Primary B | 20.34 | 11.87 | Broadloom, Overlooks Frontyard, W/W Closet |
| Room 7 | Second | Bathroom | 10.5 | 8.69 | 4 Pc Ensuite, Soaking Tub, Picture Window |
| Room 8 | Second | Bedroom 2 | 14.4 | 13.22 | Broadloom, Closet, Large Window |
| Room 9 | Second | Bedroom 3 | 10.1 | 9.77 | Broadloom, Closet, Large Window |
| Room 10 | Second | Bathroom | 4.85 | 9.81 | 4 Pc Bath, Porcelain Floor |
| Room 11 | Second | Laundry | 5.08 | 5.05 | Porcelain Floor |
| Room 12 | Basement | Recreatio | 12.92 | 25.45 | Laminate, Pot Lights, Above Grade Window |
| Room 13 | Basement | Recreatio | 8 | 16.24 | Laminate, Wet Bar, Stainless Steel Appl |
| Room 14 | Basement | Bathroom | 4.85 | 6.43 | 3 Pc Bath, Porcelain Floor |
| Washroom Type | No. of Pieces | Level |
| Washroom Type 1 | 2 | Main |
| Washroom Type 2 | 4 | Second |
| Washroom Type 3 | 3 | Basement |
| Washroom Type 4 | 0 | |
| Washroom Type 5 | 0 | |
| Washroom Type 6 | 2 | Main |
| Washroom Type 7 | 4 | Second |
| Washroom Type 8 | 3 | Basement |
| Washroom Type 9 | 0 | |
| Washroom Type 10 | 0 |
| Total Area: | 0.00 |
| Property Type: | Detached |
| Style: | 2-Storey |
| Exterior: | Brick, Other |
| Garage Type: | Attached |
| (Parking/)Drive: | Private |
| Drive Parking Spaces: | 2 |
| Park #1 | |
| Parking Type: | Private |
| Park #2 | |
| Parking Type: | Private |
| Pool: | None |
| Approximatly Square Footage: | 2000-2500 |
| Property Features: | Hospital, Library |
| CAC Included: | N |
| Water Included: | N |
| Cabel TV Included: | N |
| Common Elements Included: | N |
| Heat Included: | N |
| Parking Included: | N |
| Condo Tax Included: | N |
| Building Insurance Included: | N |
| Fireplace/Stove: | Y |
| Heat Type: | Forced Air |
| Central Air Conditioning: | Central Air |
| Central Vac: | N |
| Laundry Level: | Syste |
| Ensuite Laundry: | F |
| Sewers: | Sewer |
| Utilities-Cable: | A |
| Utilities-Hydro: | A |
$
%
Years
This calculator is for demonstration purposes only. Always consult a professional
financial advisor before making personal financial decisions.
| Although the information displayed is believed to be accurate, no warranties or representations are made of any kind. |
| REAL ONE REALTY INC. |
|
|

Aneta Andrews
Broker
Dir:
416-576-5339
Bus:
905-278-3500
Fax:
1-888-407-8605
| Virtual Tour | Book Showing | Email a Friend |
Jump To:
At a Glance:
| Type: | Freehold - Detached |
| Area: | Halton |
| Municipality: | Milton |
| Neighbourhood: | 1023 - BE Beaty |
| Style: | 2-Storey |
| Tax: | $4,568 |
| Beds: | 3 |
| Baths: | 4 |
| Fireplace: | Y |
| Pool: | None |
Locatin Map:
Payment Calculator:

