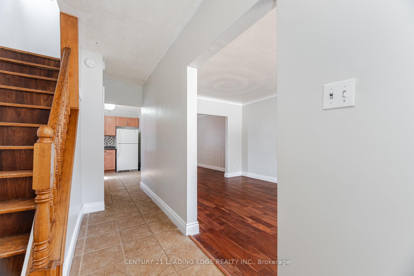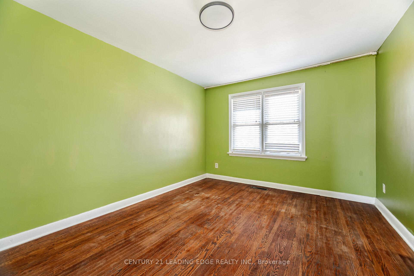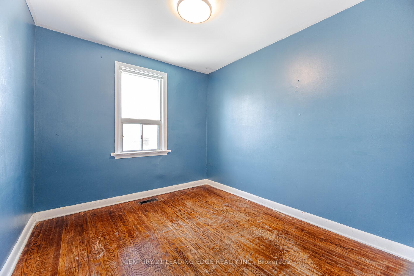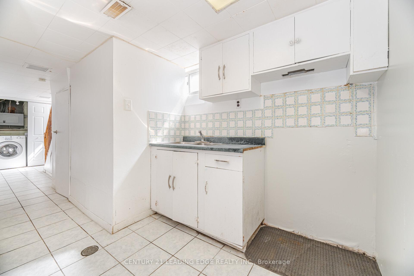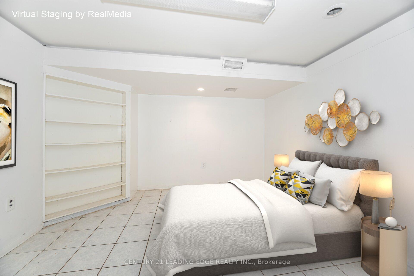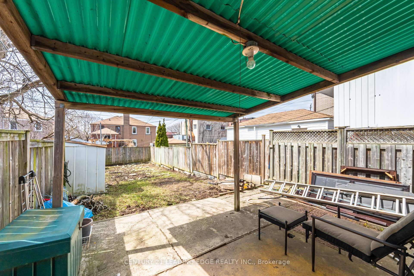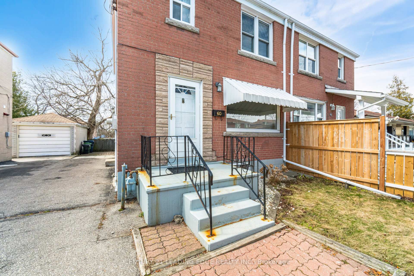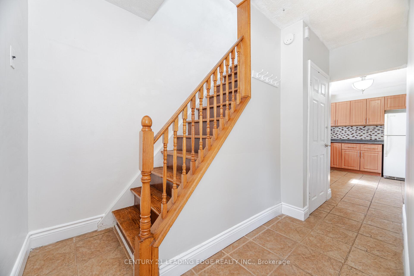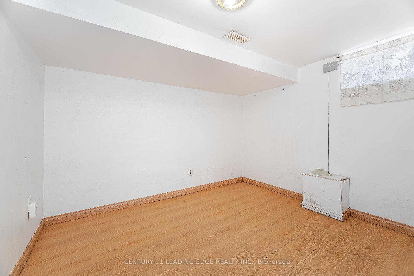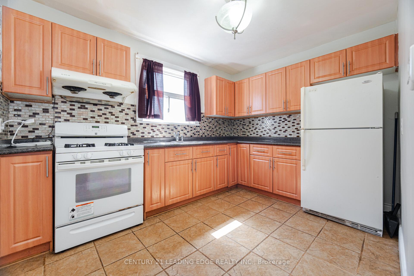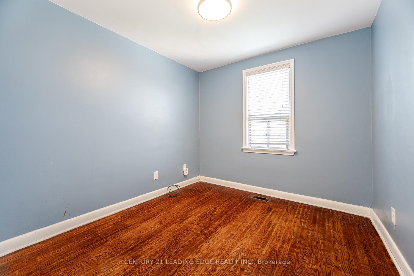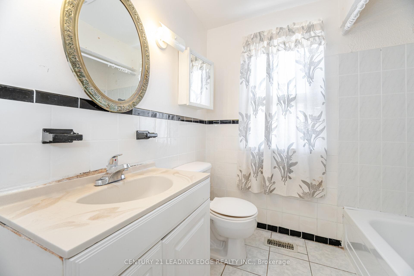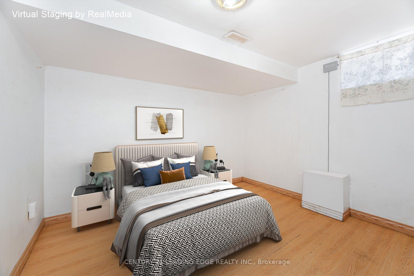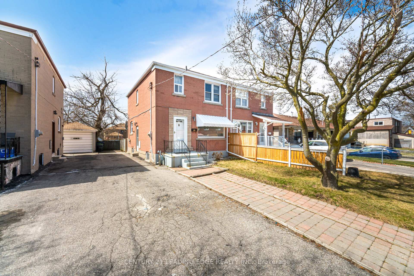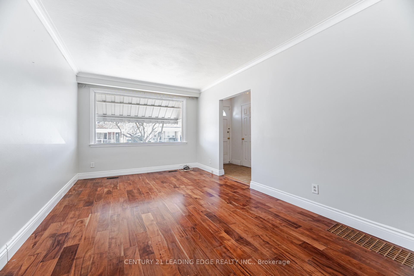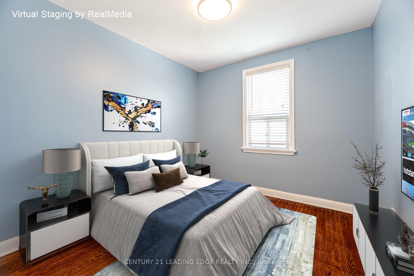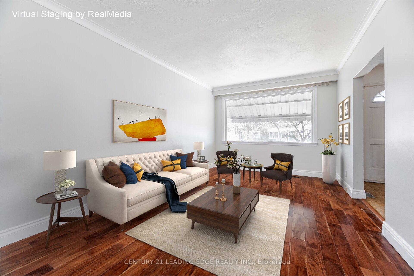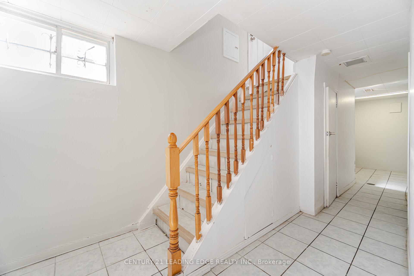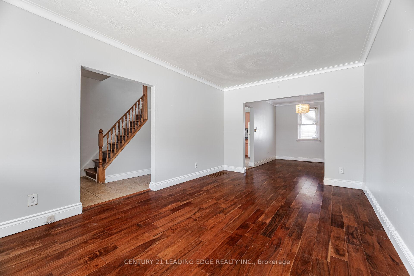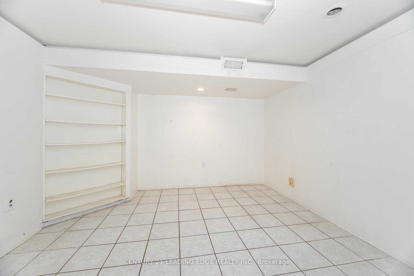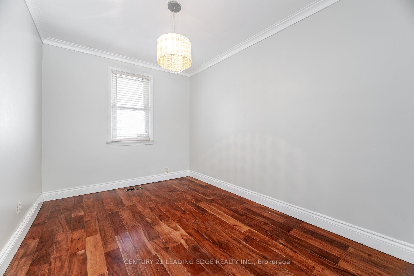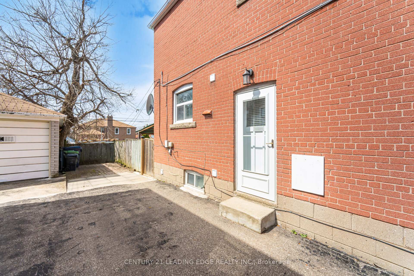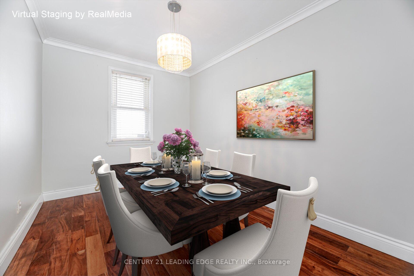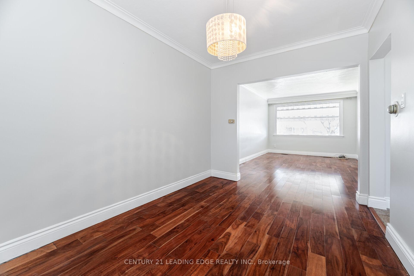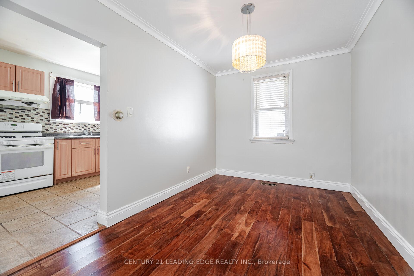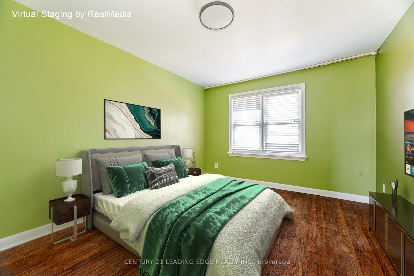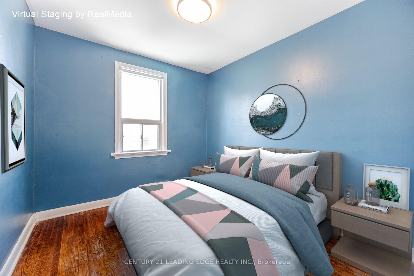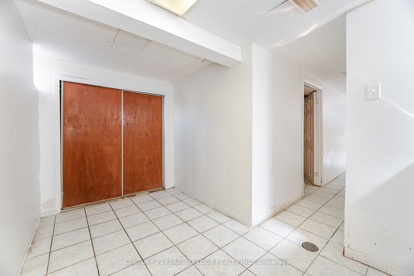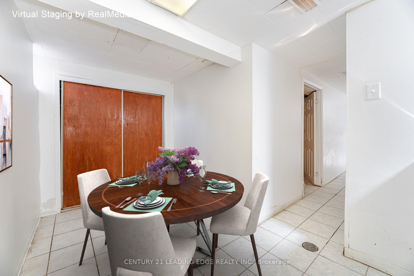$849,999
Available - For Sale
Listing ID: E12074150
60 Magnolia Aven , Toronto, M1K 3K4, Toronto
| Discover the perfect blend of convenience and potential with this delightful freehold property! Nestled just a short stroll from GO Transit and TTC, commuting anywhere in the city is a breeze. Enjoy the vibrant neighborhood, surrounded by everyday conveniences. This charming home offers a fantastic opportunity for investors, first-time buyers, or those looking to downsize without compromising on location. Featuring a separate entrance to a versatile basement with two bedrooms that can be converted into open space, this property is brimming with potential. Now is your chance to make it your own , with no maintenance fees to worry about. The spacious backyard is perfect for summer barbecues or a tranquil retreat. Long driveway providing ample parking space. While the home does need some updates, it offers the perfect opportunity to renovate or update to your taste. Whether you're looking for a great rental income potential or a cozy starter home, this gem is a must-see. Roof Appx 10yrs old. |
| Price | $849,999 |
| Taxes: | $3261.72 |
| Occupancy: | Owner |
| Address: | 60 Magnolia Aven , Toronto, M1K 3K4, Toronto |
| Directions/Cross Streets: | Kennedy and St Clair |
| Rooms: | 5 |
| Rooms +: | 2 |
| Bedrooms: | 3 |
| Bedrooms +: | 2 |
| Family Room: | F |
| Basement: | Separate Ent |
| Level/Floor | Room | Length(ft) | Width(ft) | Descriptions | |
| Room 1 | Main | Hardwood Floor, Combined w/Dining, Window | |||
| Room 2 | Main | Dining Ro | Hardwood Floor, Combined w/Living, Window | ||
| Room 3 | Main | Kitchen | Tile Floor, Stone Counters, Window | ||
| Room 4 | Second | Bedroom | Hardwood Floor, Closet, Window | ||
| Room 5 | Second | Bedroom 2 | Hardwood Floor, Closet, Window | ||
| Room 6 | Third | Bedroom 3 | Hardwood Floor, Closet, Window | ||
| Room 7 | Lower | Laminate | |||
| Room 8 | Lower | Laminate |
| Washroom Type | No. of Pieces | Level |
| Washroom Type 1 | 4 | Second |
| Washroom Type 2 | 2 | Flat |
| Washroom Type 3 | 3 | Basement |
| Washroom Type 4 | 0 | |
| Washroom Type 5 | 0 | |
| Washroom Type 6 | 4 | Second |
| Washroom Type 7 | 2 | Flat |
| Washroom Type 8 | 3 | Basement |
| Washroom Type 9 | 0 | |
| Washroom Type 10 | 0 |
| Total Area: | 0.00 |
| Property Type: | Semi-Detached |
| Style: | 2-Storey |
| Exterior: | Concrete, Brick |
| Garage Type: | None |
| (Parking/)Drive: | Mutual |
| Drive Parking Spaces: | 3 |
| Park #1 | |
| Parking Type: | Mutual |
| Park #2 | |
| Parking Type: | Mutual |
| Pool: | None |
| Approximatly Square Footage: | 1100-1500 |
| CAC Included: | N |
| Water Included: | N |
| Cabel TV Included: | N |
| Common Elements Included: | N |
| Heat Included: | N |
| Parking Included: | N |
| Condo Tax Included: | N |
| Building Insurance Included: | N |
| Fireplace/Stove: | N |
| Heat Type: | Forced Air |
| Central Air Conditioning: | None |
| Central Vac: | N |
| Laundry Level: | Syste |
| Ensuite Laundry: | F |
| Sewers: | Sewer |
$
%
Years
This calculator is for demonstration purposes only. Always consult a professional
financial advisor before making personal financial decisions.
| Although the information displayed is believed to be accurate, no warranties or representations are made of any kind. |
| CENTURY 21 LEADING EDGE REALTY INC. |
|
|

Aneta Andrews
Broker
Dir:
416-576-5339
Bus:
905-278-3500
Fax:
1-888-407-8605
| Virtual Tour | Book Showing | Email a Friend |
Jump To:
At a Glance:
| Type: | Freehold - Semi-Detached |
| Area: | Toronto |
| Municipality: | Toronto E04 |
| Neighbourhood: | Kennedy Park |
| Style: | 2-Storey |
| Tax: | $3,261.72 |
| Beds: | 3+2 |
| Baths: | 3 |
| Fireplace: | N |
| Pool: | None |
Locatin Map:
Payment Calculator:

