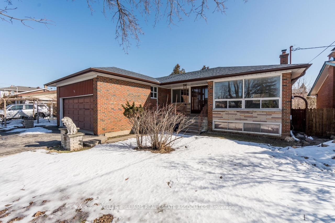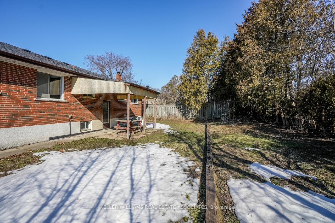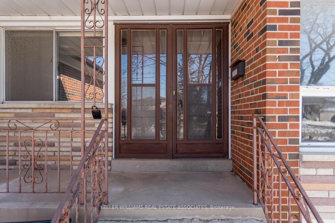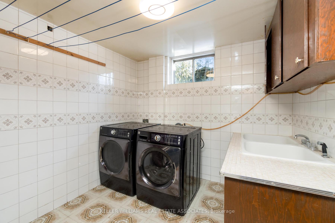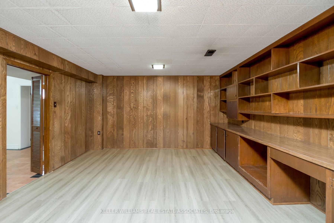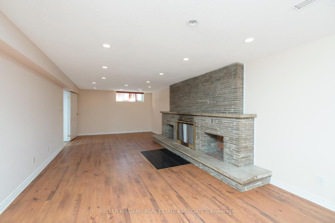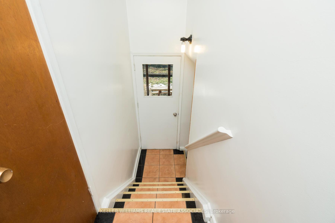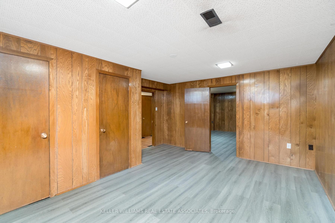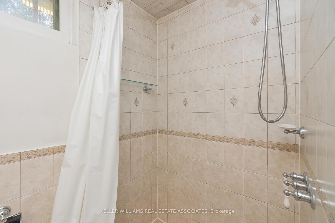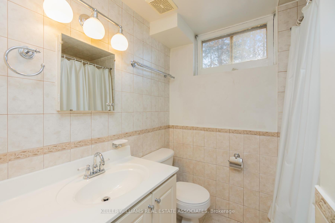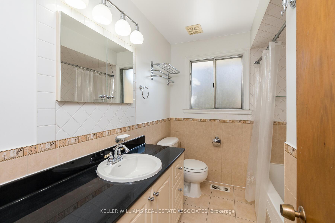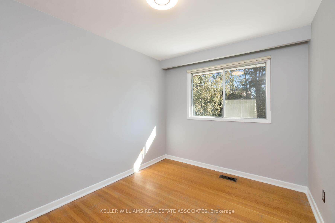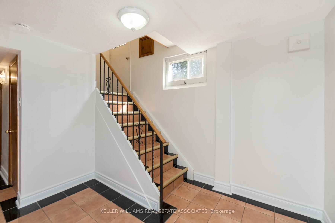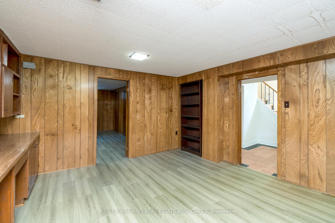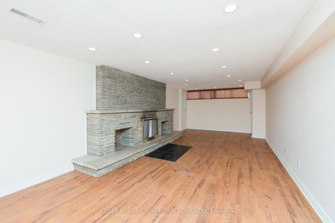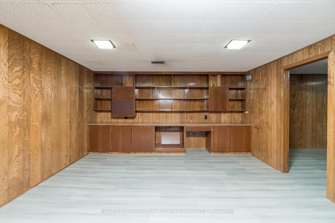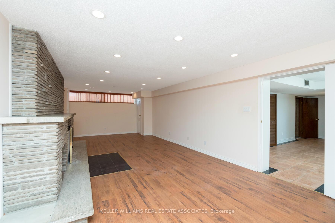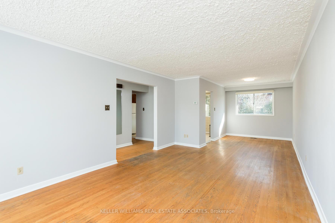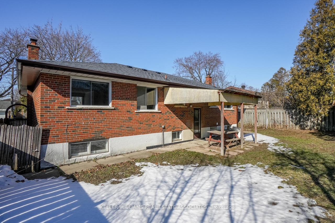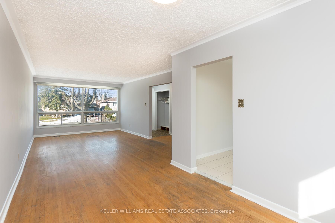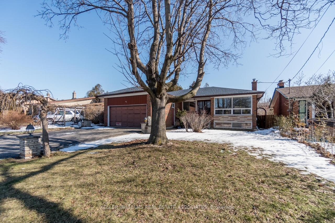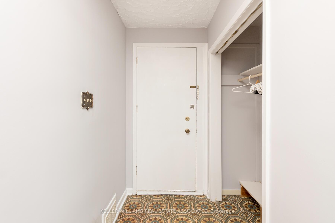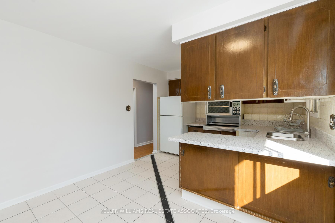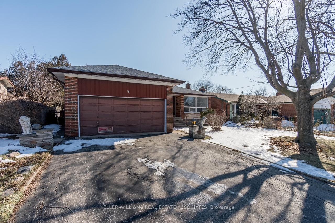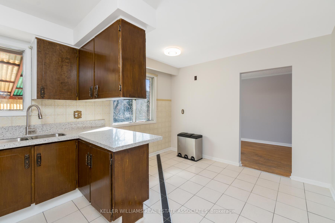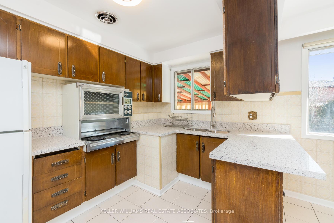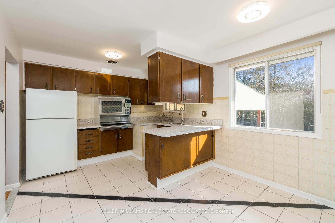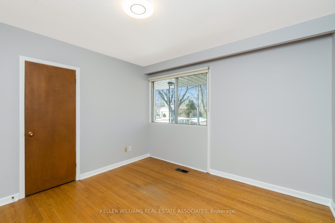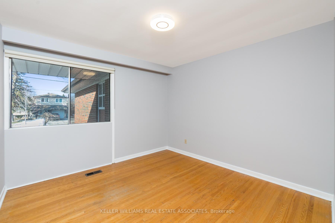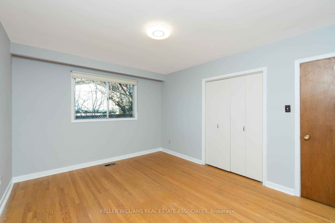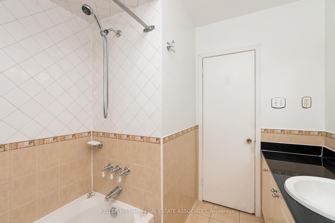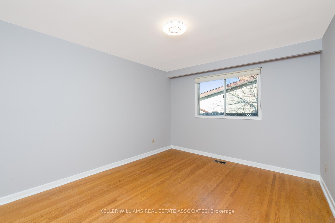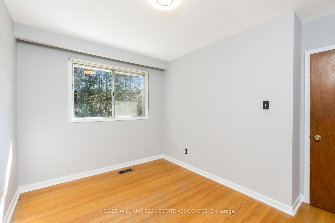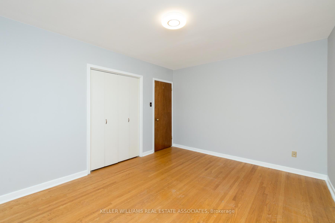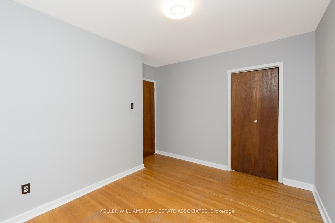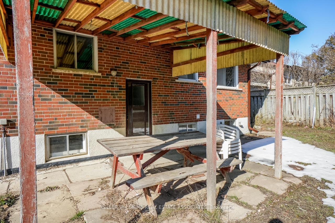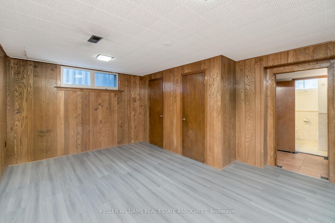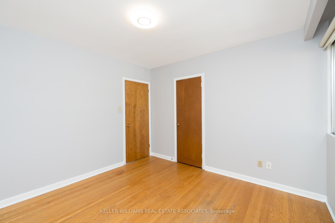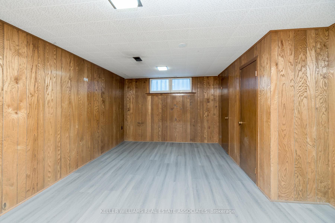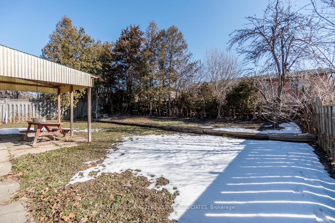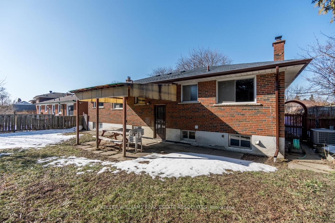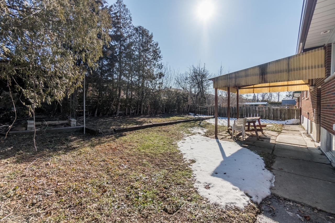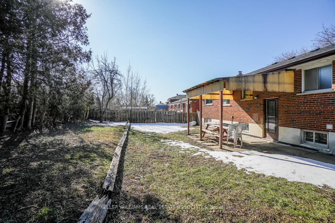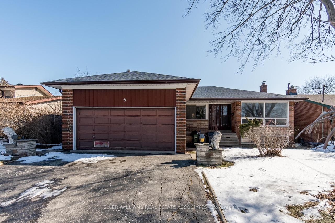$1,239,000
Available - For Sale
Listing ID: W12075444
31 Brantley Cres , Toronto, M3J 1X4, Toronto
| Family Friendly Area and Quiet Crescent Surrounded By an Abundance of Treed Parks, Forest, Schools, Daycare, Public Transportation, Restaurants. Most Families have been here for decades and this Home Awaits a New Family to Make Memories of Their Own. Large Bungalow on a Large Lot with Potential for a Multi-Family Home. More than Enough Parking to Suit Both Large Single Families or Rental/ In-Law Suite Potential. Recently Upgraded Electrical Panel, Fence, Furnace, Tankless Water Heater. Huge Basement Can Use Some Modern Imagination but an Excellent Canvas to do so. 3 Good Sized Bedrooms,2 Bathroom. Carpet Free Home. Great Sized Lot, Fenced Yard, Separate Entrance to Basement Thru the Ground Level Entrance. Stove Pictured Has Been Replaced with a Full-Size Unit After the Photos Were Taken. Black Washer and Dryer Pictured will be Returned to the Basement on Closing. |
| Price | $1,239,000 |
| Taxes: | $4542.00 |
| Occupancy: | Tenant |
| Address: | 31 Brantley Cres , Toronto, M3J 1X4, Toronto |
| Directions/Cross Streets: | Grandravine Dr and Sentinel Rd |
| Rooms: | 6 |
| Rooms +: | 3 |
| Bedrooms: | 3 |
| Bedrooms +: | 1 |
| Family Room: | F |
| Basement: | Separate Ent, Finished |
| Level/Floor | Room | Length(ft) | Width(ft) | Descriptions | |
| Room 1 | Main | Kitchen | 10.5 | 8.13 | Quartz Counter, Tile Floor |
| Room 2 | Main | Dining Ro | 8.86 | 11.15 | Hardwood Floor |
| Room 3 | Main | Living Ro | 17.38 | 11.81 | Hardwood Floor, B/I Appliances |
| Room 4 | Main | Primary B | 13.87 | 10.99 | Closet, Hardwood Floor |
| Room 5 | Main | Bedroom 2 | 10.99 | 10.99 | Closet, Hardwood Floor |
| Room 6 | Main | Bedroom 3 | 8.79 | 11.71 | Hardwood Floor |
| Room 7 | Main | Breakfast | 10.53 | 7.22 | Tile Floor |
| Room 8 | Lower | Recreatio | 28.7 | 12.56 | Laminate |
| Room 9 | Lower | Study | 14.04 | 13.64 | B/I Bookcase, Laminate |
| Room 10 | Lower | Laundry | 8.46 | 8.53 | |
| Room 11 | Lower | Bedroom 4 | 15.81 | 12.76 | Laminate |
| Washroom Type | No. of Pieces | Level |
| Washroom Type 1 | 4 | Main |
| Washroom Type 2 | 3 | Basement |
| Washroom Type 3 | 0 | |
| Washroom Type 4 | 0 | |
| Washroom Type 5 | 0 | |
| Washroom Type 6 | 4 | Main |
| Washroom Type 7 | 3 | Basement |
| Washroom Type 8 | 0 | |
| Washroom Type 9 | 0 | |
| Washroom Type 10 | 0 |
| Total Area: | 0.00 |
| Approximatly Age: | 51-99 |
| Property Type: | Detached |
| Style: | Bungalow-Raised |
| Exterior: | Brick |
| Garage Type: | Attached |
| (Parking/)Drive: | Private |
| Drive Parking Spaces: | 6 |
| Park #1 | |
| Parking Type: | Private |
| Park #2 | |
| Parking Type: | Private |
| Pool: | None |
| Other Structures: | Fence - Full |
| Approximatly Age: | 51-99 |
| Approximatly Square Footage: | 1100-1500 |
| Property Features: | Fenced Yard, Hospital |
| CAC Included: | N |
| Water Included: | N |
| Cabel TV Included: | N |
| Common Elements Included: | N |
| Heat Included: | N |
| Parking Included: | N |
| Condo Tax Included: | N |
| Building Insurance Included: | N |
| Fireplace/Stove: | N |
| Heat Type: | Forced Air |
| Central Air Conditioning: | Central Air |
| Central Vac: | N |
| Laundry Level: | Syste |
| Ensuite Laundry: | F |
| Elevator Lift: | False |
| Sewers: | Sewer |
| Water: | Lake/Rive |
| Water Supply Types: | Lake/River |
| Utilities-Cable: | A |
| Utilities-Hydro: | Y |
$
%
Years
This calculator is for demonstration purposes only. Always consult a professional
financial advisor before making personal financial decisions.
| Although the information displayed is believed to be accurate, no warranties or representations are made of any kind. |
| KELLER WILLIAMS REAL ESTATE ASSOCIATES |
|
|

Aneta Andrews
Broker
Dir:
416-576-5339
Bus:
905-278-3500
Fax:
1-888-407-8605
| Virtual Tour | Book Showing | Email a Friend |
Jump To:
At a Glance:
| Type: | Freehold - Detached |
| Area: | Toronto |
| Municipality: | Toronto W05 |
| Neighbourhood: | York University Heights |
| Style: | Bungalow-Raised |
| Approximate Age: | 51-99 |
| Tax: | $4,542 |
| Beds: | 3+1 |
| Baths: | 2 |
| Fireplace: | N |
| Pool: | None |
Locatin Map:
Payment Calculator:

