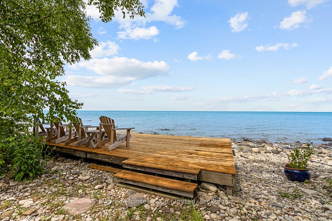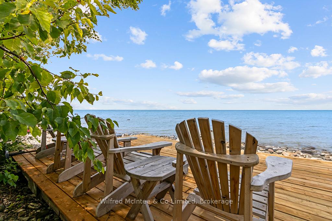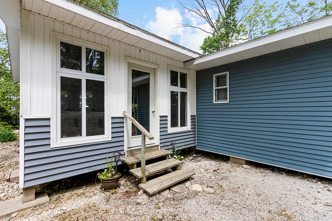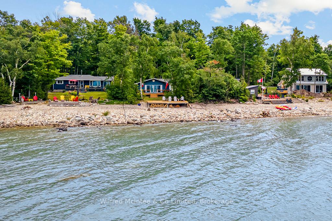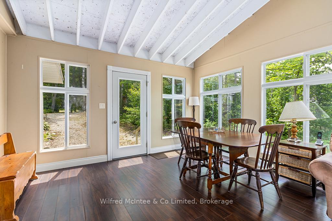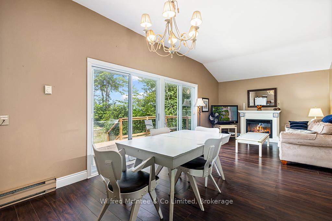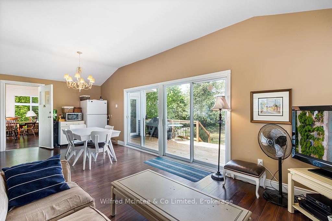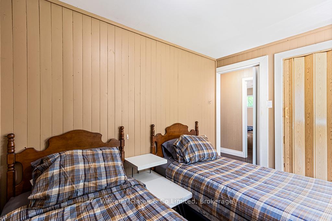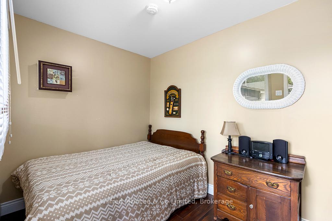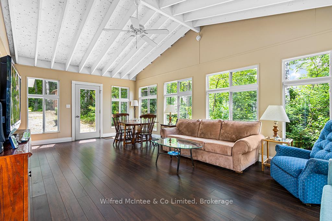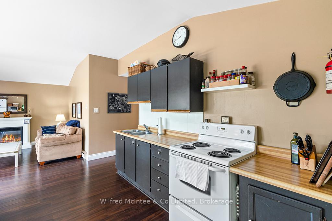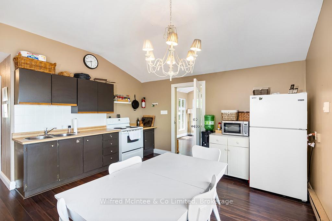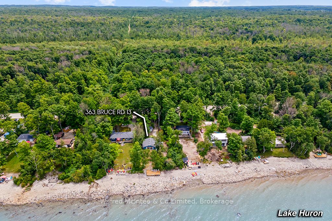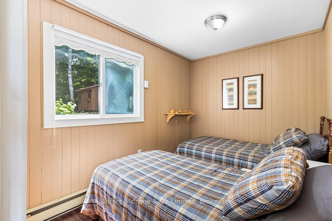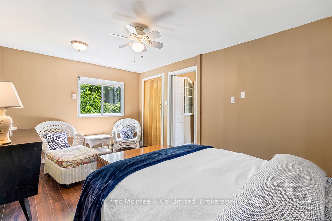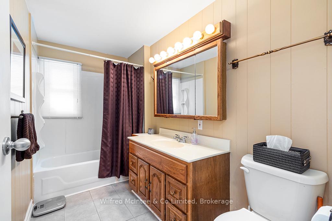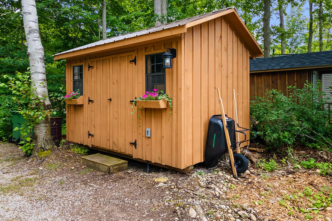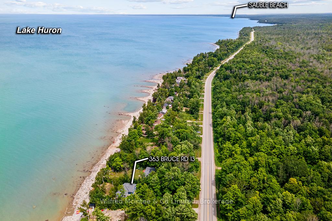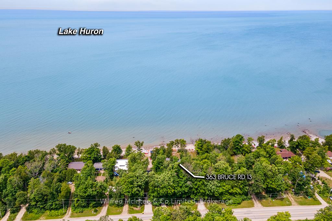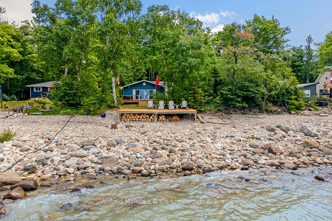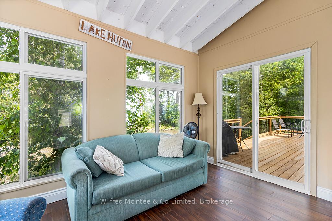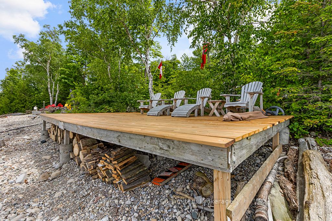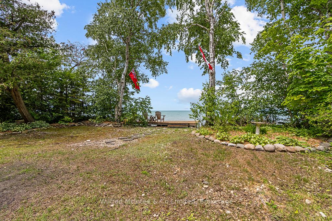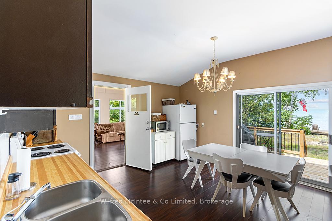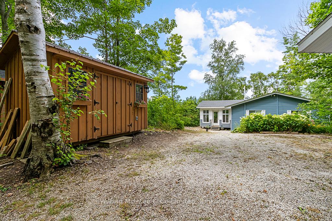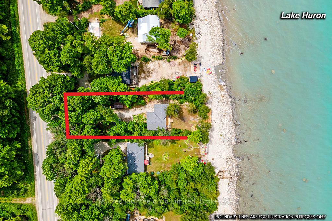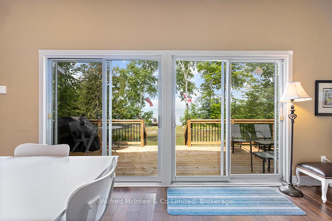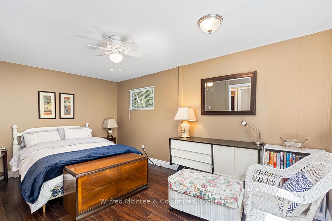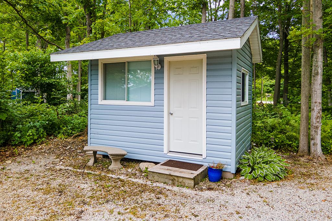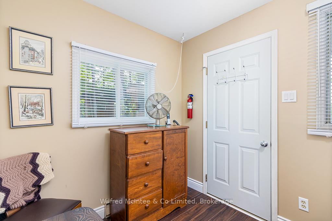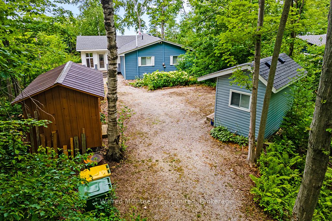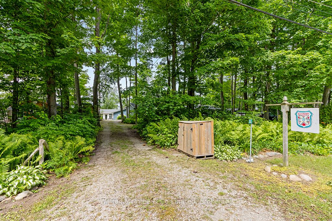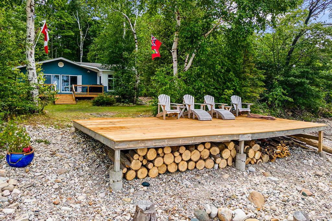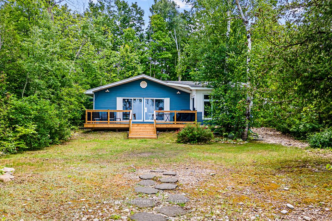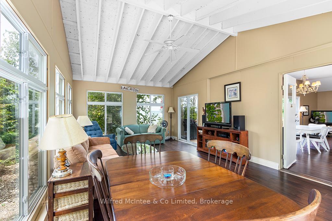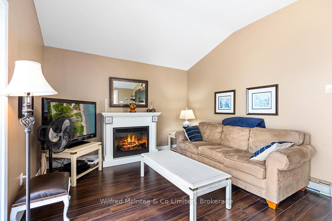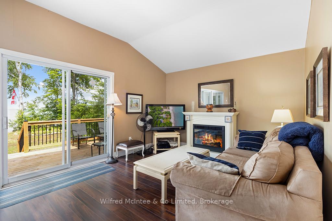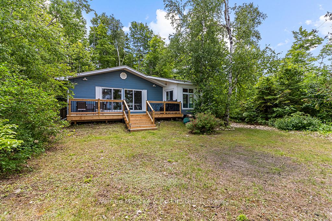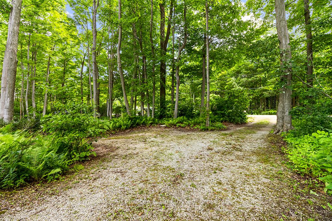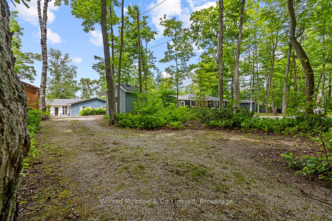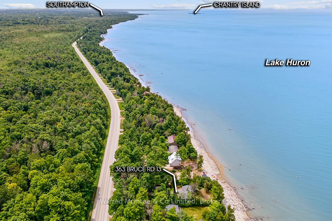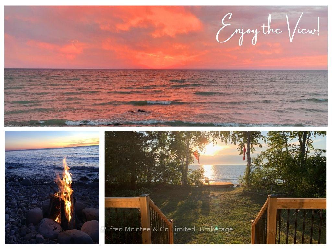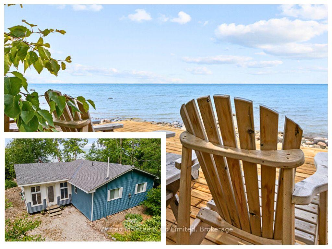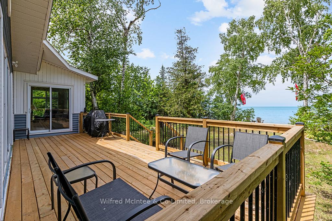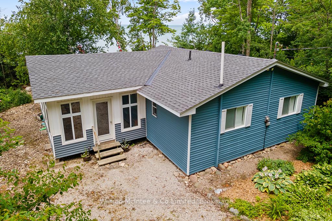$329,900
Available - For Sale
Listing ID: X12076307
363 BRUCE ROAD 13 N/A , Native Leased Lands, N0H 2L0, Bruce
| Cottage Life is Calling! Come see this awesome Lake Huron leased land lakefront cottage. Situated on a fantastic private lot that descends gently to a beautiful rocky beach with water access and spectacular water views! The well cared for cottage features an open concept living/dining/kitchen with uninterrupted views through 2 sets of sliding patio doors giving access to a large lakeside deck. Off the kitchen is the huge family room/sunroom with deck access and more lake views making this cottage the perfect place to host family & friends for dinners, games and a whole lot of laughs. The cottage is completed with a 4pc main bathroom, and 2 bedrooms, one being a spacious primary bedroom that could be easily converted into 2 bedrooms for a total of 3 bedrooms. In addition to the cottage is a cozy bunkie that matches the cottage interior and a solid storage shed, both with power. The exterior is low maintenance vinyl and aluminum siding, and the roof was re-shingled in 2021. Enjoy outdoor games on the lakeside yard, launch the SUP's/kayaks, or relax by the water's edge and sip an evening drink on the sunset deck. This cottage is in great shape, and it shows. The cottage includes furniture, appliances, and most contents so you can jump right in to making those precious memories. Just 5 minutes to shopping/dining and sand beach in Southampton, or 10 minutes to action packed Sauble Beach. Within 2-3 Hour Drive of KW/Guelph & GTA. Annual Lease is $9000, Annual Service Fee is $1200. |
| Price | $329,900 |
| Taxes: | $0.00 |
| Occupancy: | Owner |
| Address: | 363 BRUCE ROAD 13 N/A , Native Leased Lands, N0H 2L0, Bruce |
| Acreage: | < .50 |
| Directions/Cross Streets: | Bruce Road 13 |
| Rooms: | 6 |
| Rooms +: | 0 |
| Bedrooms: | 2 |
| Bedrooms +: | 0 |
| Family Room: | T |
| Basement: | None |
| Level/Floor | Room | Length(ft) | Width(ft) | Descriptions | |
| Room 1 | Main | Kitchen | 14.01 | 14.56 | Sliding Doors, Laminate |
| Room 2 | Main | Living Ro | 11.68 | 10.23 | Sliding Doors, Laminate |
| Room 3 | Main | Family Ro | 23.48 | 13.74 | Sliding Doors, Laminate |
| Room 4 | Main | Bedroom | 15.68 | 10.33 | Laminate |
| Room 5 | Main | Bedroom | 10.33 | 7.35 | Laminate |
| Room 6 | Main | Bathroom | 10.23 | 5.25 | 4 Pc Bath |
| Washroom Type | No. of Pieces | Level |
| Washroom Type 1 | 4 | |
| Washroom Type 2 | 0 | |
| Washroom Type 3 | 0 | |
| Washroom Type 4 | 0 | |
| Washroom Type 5 | 0 | |
| Washroom Type 6 | 4 | |
| Washroom Type 7 | 0 | |
| Washroom Type 8 | 0 | |
| Washroom Type 9 | 0 | |
| Washroom Type 10 | 0 | |
| Washroom Type 11 | 4 | |
| Washroom Type 12 | 0 | |
| Washroom Type 13 | 0 | |
| Washroom Type 14 | 0 | |
| Washroom Type 15 | 0 |
| Total Area: | 0.00 |
| Approximatly Age: | 51-99 |
| Property Type: | Detached |
| Style: | Bungalow |
| Exterior: | Aluminum Siding, Vinyl Siding |
| Garage Type: | None |
| (Parking/)Drive: | Private |
| Drive Parking Spaces: | 4 |
| Park #1 | |
| Parking Type: | Private |
| Park #2 | |
| Parking Type: | Private |
| Pool: | None |
| Other Structures: | Shed, Other |
| Approximatly Age: | 51-99 |
| Approximatly Square Footage: | 700-1100 |
| CAC Included: | N |
| Water Included: | N |
| Cabel TV Included: | N |
| Common Elements Included: | N |
| Heat Included: | N |
| Parking Included: | N |
| Condo Tax Included: | N |
| Building Insurance Included: | N |
| Fireplace/Stove: | N |
| Heat Type: | Baseboard |
| Central Air Conditioning: | None |
| Central Vac: | N |
| Laundry Level: | Syste |
| Ensuite Laundry: | F |
| Elevator Lift: | False |
| Sewers: | Septic |
| Water: | Lake/Rive |
| Water Supply Types: | Lake/River |
| Utilities-Hydro: | Y |
$
%
Years
This calculator is for demonstration purposes only. Always consult a professional
financial advisor before making personal financial decisions.
| Although the information displayed is believed to be accurate, no warranties or representations are made of any kind. |
| Wilfred McIntee & Co Limited |
|
|

Aneta Andrews
Broker
Dir:
416-576-5339
Bus:
905-278-3500
Fax:
1-888-407-8605
| Book Showing | Email a Friend |
Jump To:
At a Glance:
| Type: | Freehold - Detached |
| Area: | Bruce |
| Municipality: | Native Leased Lands |
| Neighbourhood: | Native Leased Lands |
| Style: | Bungalow |
| Approximate Age: | 51-99 |
| Beds: | 2 |
| Baths: | 1 |
| Fireplace: | N |
| Pool: | None |
Locatin Map:
Payment Calculator:

