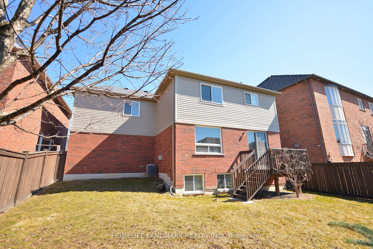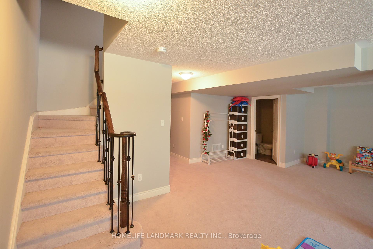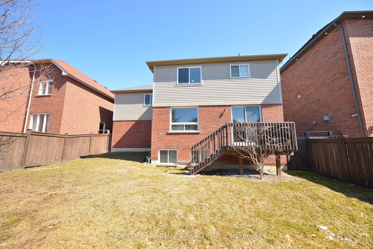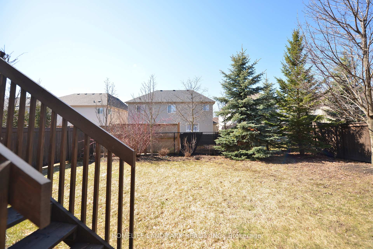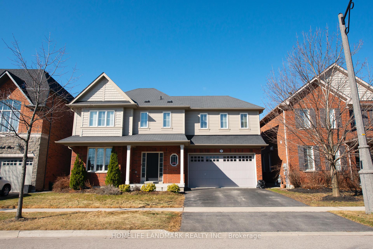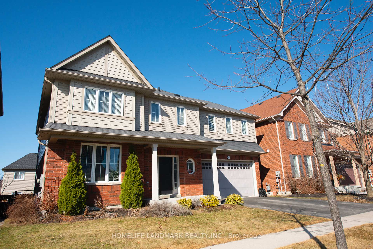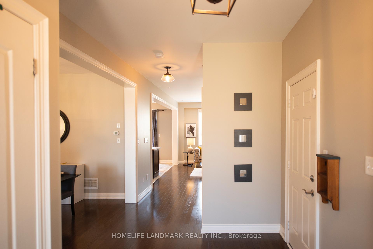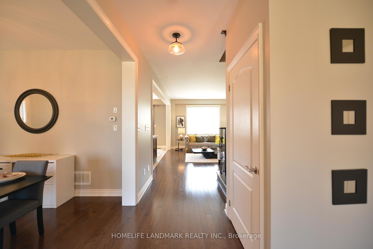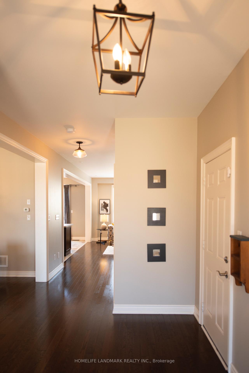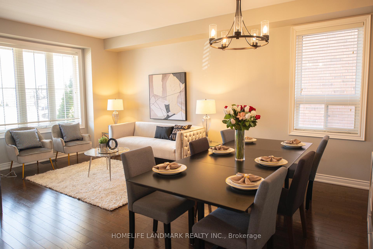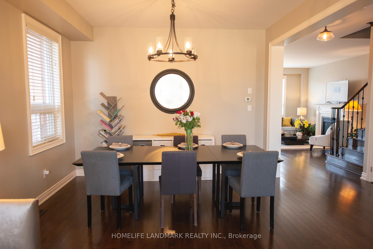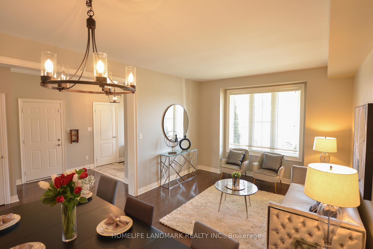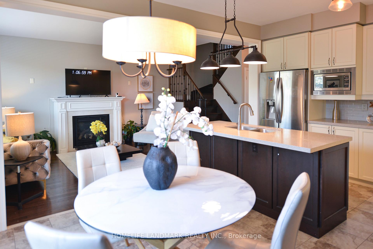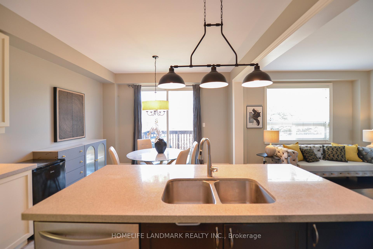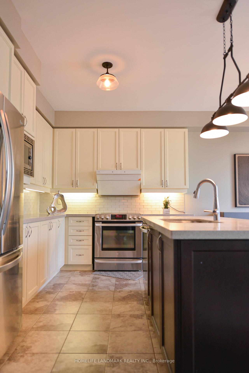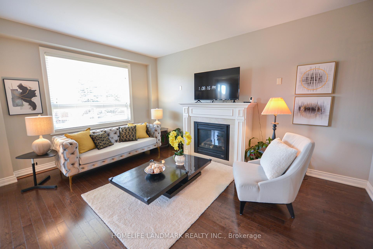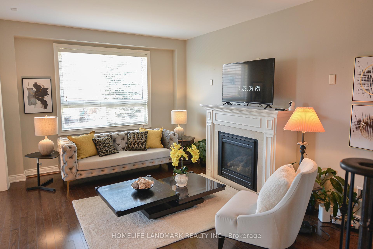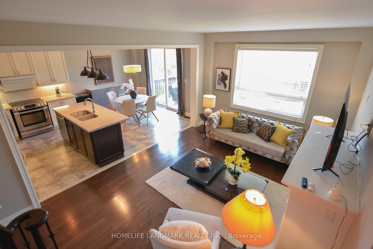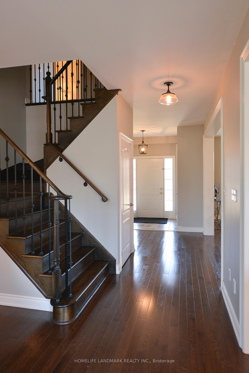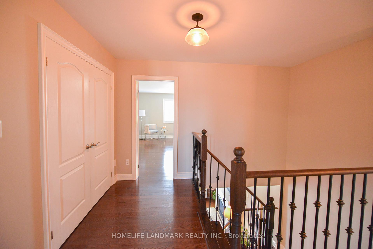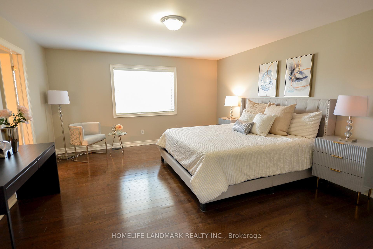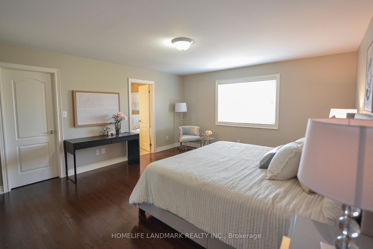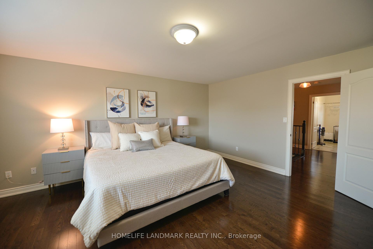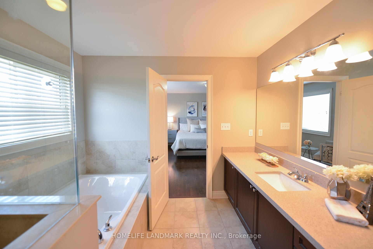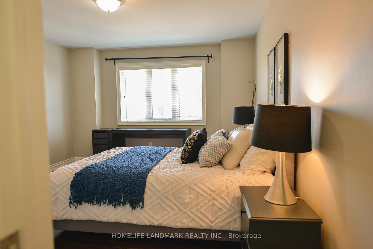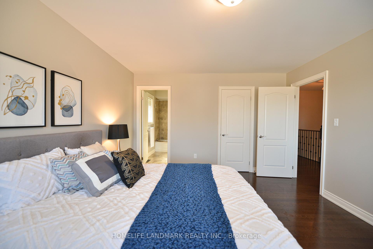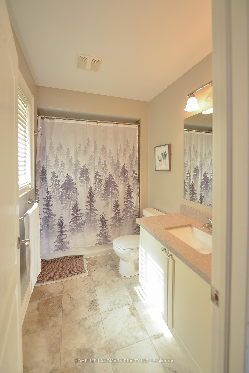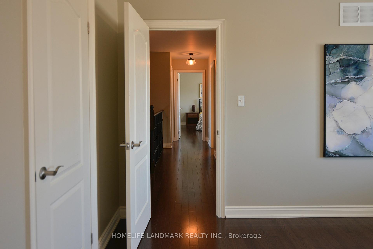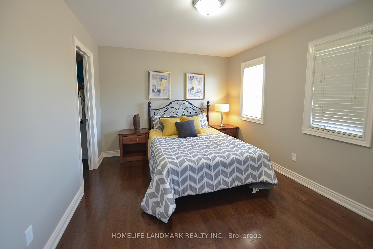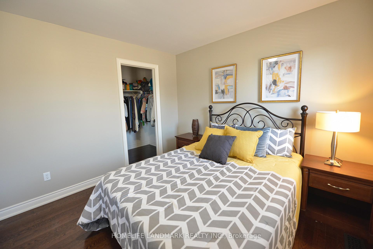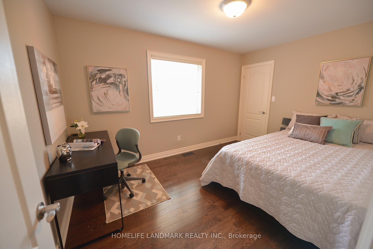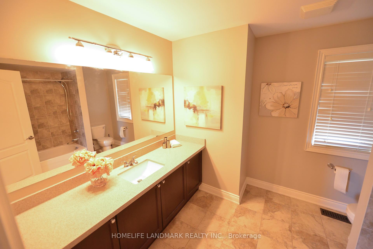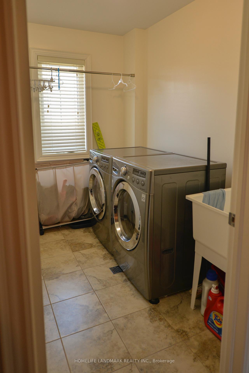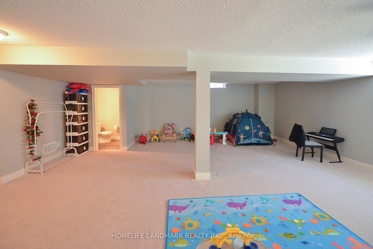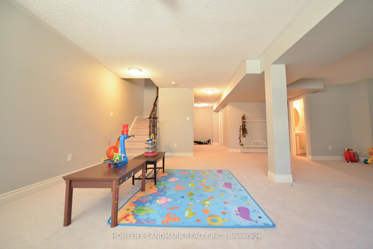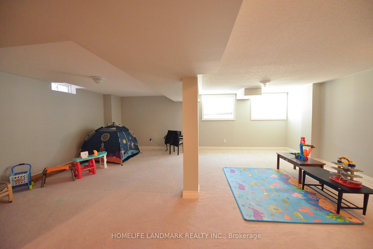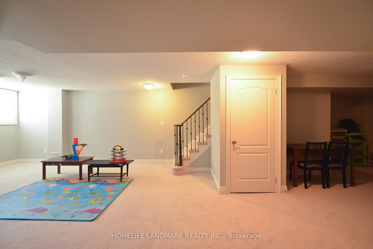$1,099,900
Available - For Sale
Listing ID: E12075803
2297 Hackett Plac , Oshawa, L1L 0A2, Durham
| Beautiful upgrade home on A 50/95Ft Lot with finished Basement in Oshawa's Prestigious ,Sought after ,Quiet Area.All hardwood floor Through the Main and second floor.Modern kitchen with Quartz Counters and spacious Breakfast,S/S appliances.Oak staircase with Iron picket.Master and second bedrooms ensuite 4 p bathroom and all bedrooms with walk-in closets.open concept basement with powder room, exercise and storage room.steps to Durham College and Ontario Tech University.Minutes drive to Costco.2022 year painting Drive way and backyard Deck.don't miss this warm home!!! |
| Price | $1,099,900 |
| Taxes: | $7187.34 |
| Occupancy: | Owner |
| Address: | 2297 Hackett Plac , Oshawa, L1L 0A2, Durham |
| Directions/Cross Streets: | Simcoe and Conlin |
| Rooms: | 11 |
| Bedrooms: | 4 |
| Bedrooms +: | 0 |
| Family Room: | T |
| Basement: | Finished |
| Level/Floor | Room | Length(ft) | Width(ft) | Descriptions | |
| Room 1 | Ground | Living Ro | 18.99 | 11.09 | Hardwood Floor, Open Concept, Window |
| Room 2 | Ground | Dining Ro | 18.99 | 11.09 | Hardwood Floor, Open Concept, Window |
| Room 3 | Ground | Kitchen | 11.09 | 8.99 | Ceramic Floor, Granite Counters, Stainless Steel Appl |
| Room 4 | Ground | Breakfast | 11.09 | 8.99 | Ceramic Floor, Sliding Doors, Open Concept |
| Room 5 | Ground | Family Ro | 16.47 | 12.37 | Hardwood Floor, Gas Fireplace, Open Concept |
| Room 6 | Second | Primary B | 16.07 | 14.46 | Hardwood Floor, Walk-In Closet(s), 4 Pc Ensuite |
| Room 7 | Second | Bedroom 2 | 12.99 | 9.48 | Hardwood Floor, 4 Pc Ensuite, Walk-In Closet(s) |
| Room 8 | Second | Bedroom 3 | 14.46 | 10.5 | Hardwood Floor, Walk-In Closet(s), Window |
| Room 9 | Second | Bedroom 4 | 14.46 | 12.5 | Hardwood Floor, Walk-In Closet(s), Window |
| Room 10 | Basement | Recreatio | 23.71 | 23.52 | Broadloom, Open Concept, 2 Pc Bath |
| Room 11 | Basement | Exercise | 11.87 | 11.22 | Broadloom, Separate Room |
| Washroom Type | No. of Pieces | Level |
| Washroom Type 1 | 4 | Second |
| Washroom Type 2 | 2 | Main |
| Washroom Type 3 | 2 | Basement |
| Washroom Type 4 | 0 | |
| Washroom Type 5 | 0 |
| Total Area: | 0.00 |
| Approximatly Age: | 6-15 |
| Property Type: | Detached |
| Style: | 2-Storey |
| Exterior: | Brick |
| Garage Type: | Attached |
| Drive Parking Spaces: | 2 |
| Pool: | None |
| Approximatly Age: | 6-15 |
| Approximatly Square Footage: | 2000-2500 |
| CAC Included: | N |
| Water Included: | N |
| Cabel TV Included: | N |
| Common Elements Included: | N |
| Heat Included: | N |
| Parking Included: | N |
| Condo Tax Included: | N |
| Building Insurance Included: | N |
| Fireplace/Stove: | Y |
| Heat Type: | Forced Air |
| Central Air Conditioning: | Central Air |
| Central Vac: | N |
| Laundry Level: | Syste |
| Ensuite Laundry: | F |
| Sewers: | Sewer |
$
%
Years
This calculator is for demonstration purposes only. Always consult a professional
financial advisor before making personal financial decisions.
| Although the information displayed is believed to be accurate, no warranties or representations are made of any kind. |
| HOMELIFE LANDMARK REALTY INC. |
|
|

Aneta Andrews
Broker
Dir:
416-576-5339
Bus:
905-278-3500
Fax:
1-888-407-8605
| Book Showing | Email a Friend |
Jump To:
At a Glance:
| Type: | Freehold - Detached |
| Area: | Durham |
| Municipality: | Oshawa |
| Neighbourhood: | Windfields |
| Style: | 2-Storey |
| Approximate Age: | 6-15 |
| Tax: | $7,187.34 |
| Beds: | 4 |
| Baths: | 5 |
| Fireplace: | Y |
| Pool: | None |
Locatin Map:
Payment Calculator:

