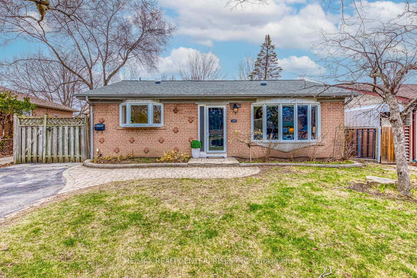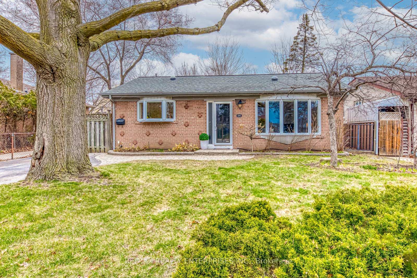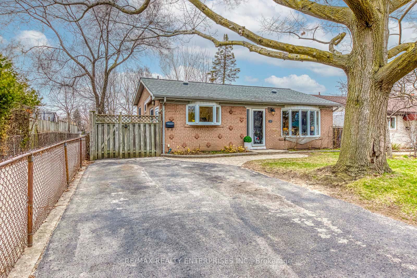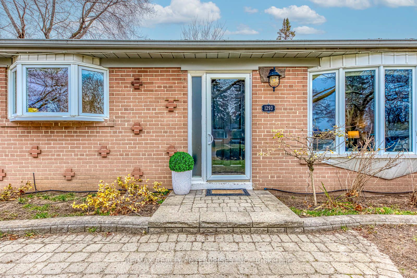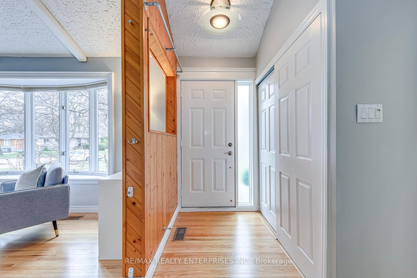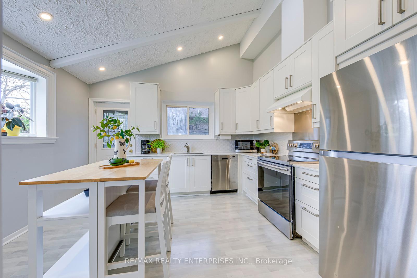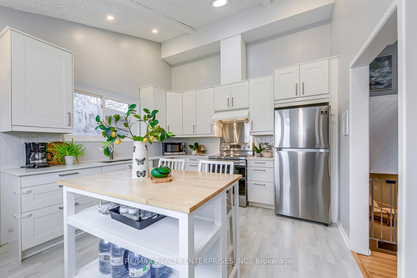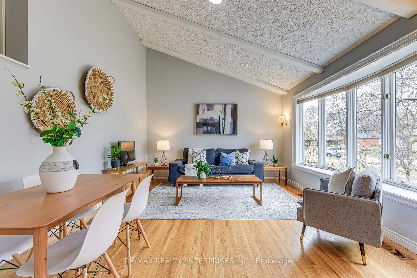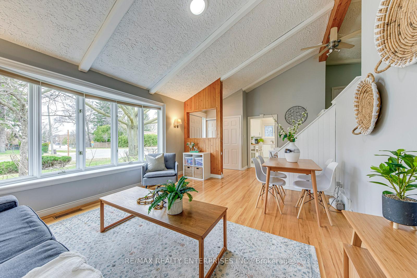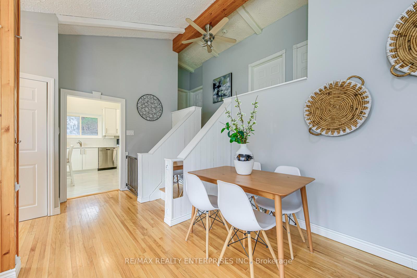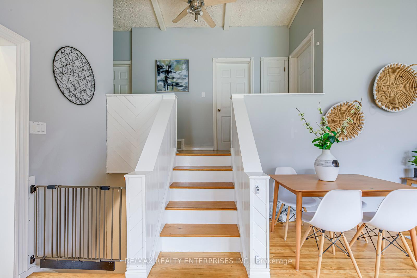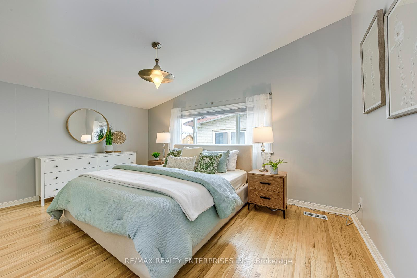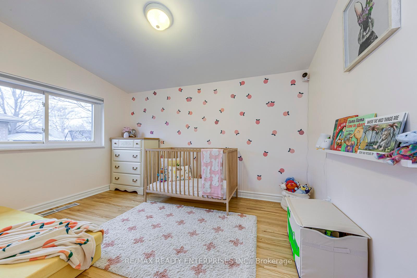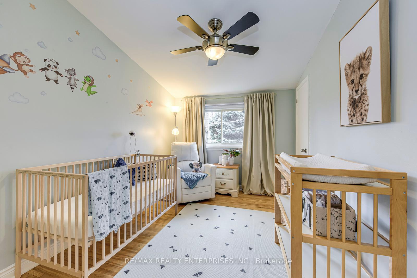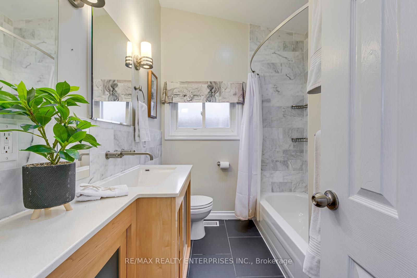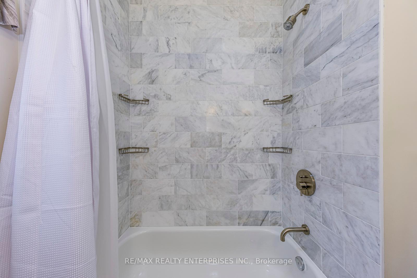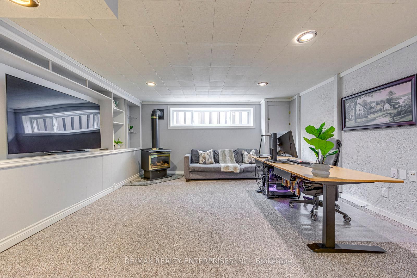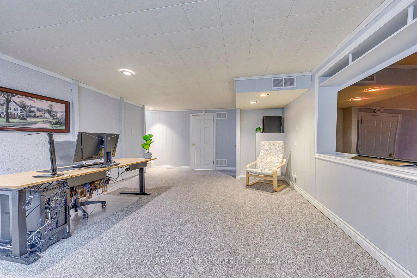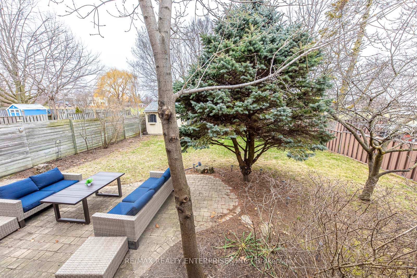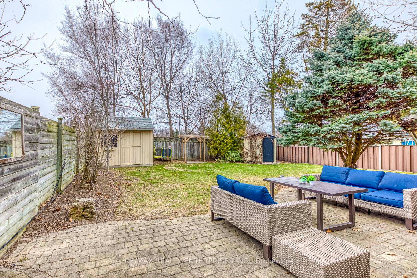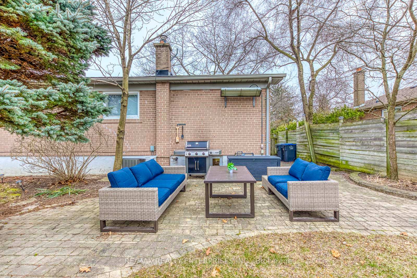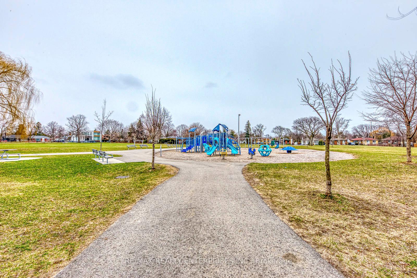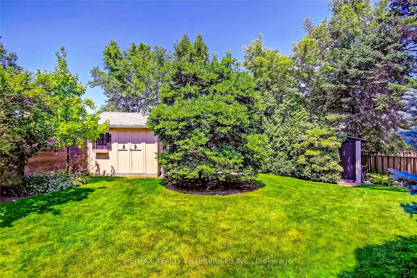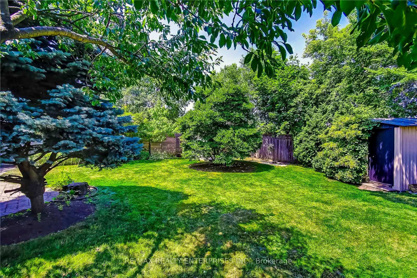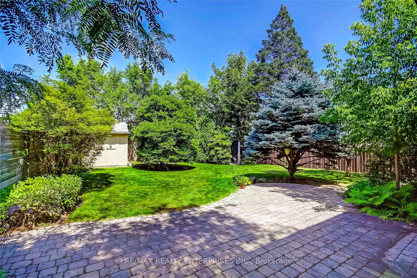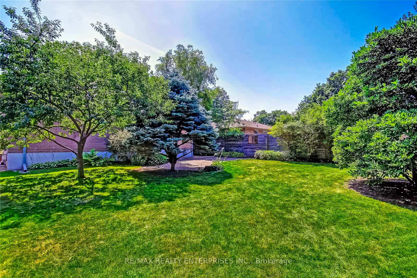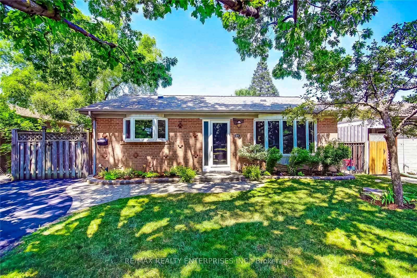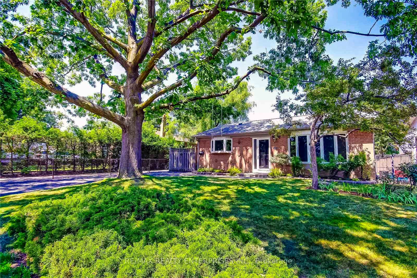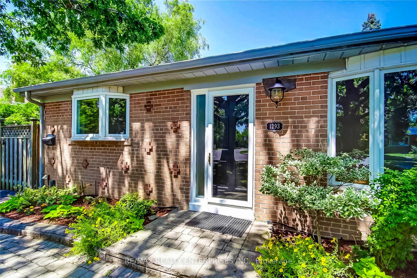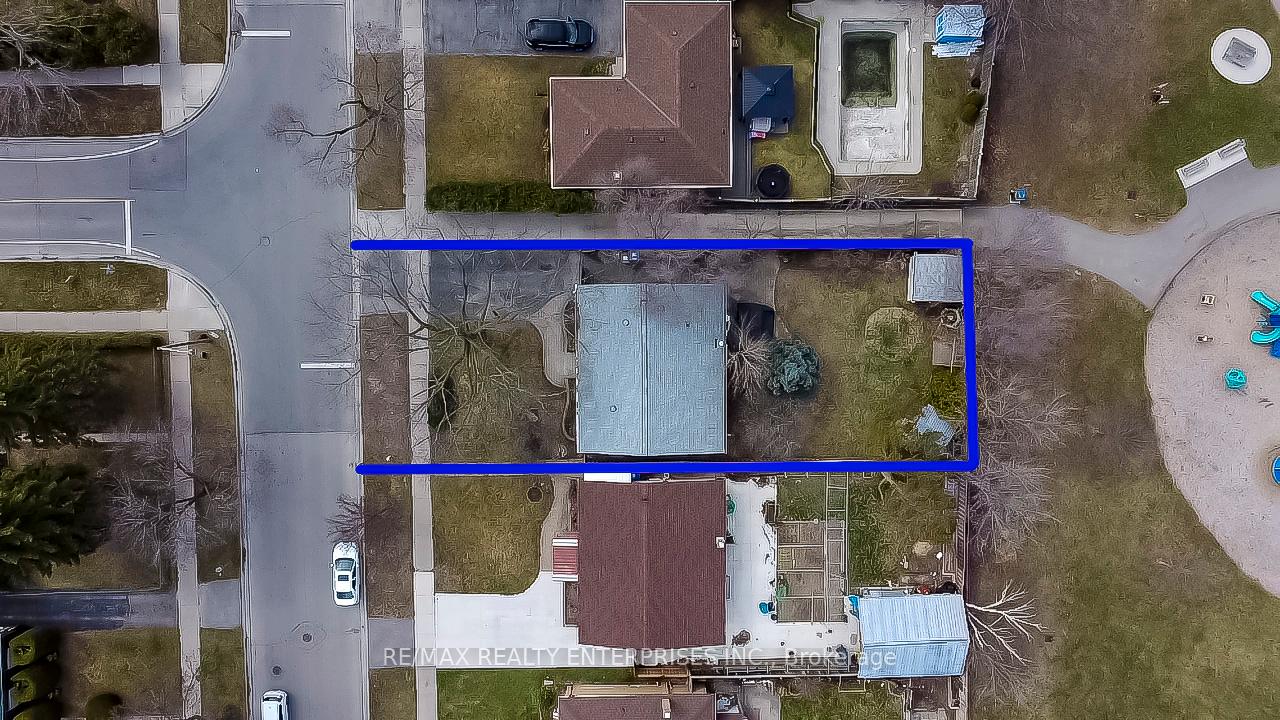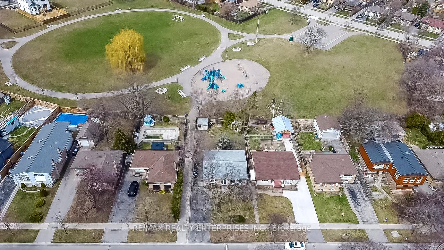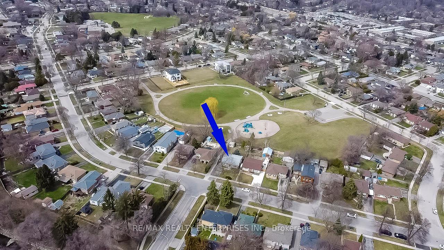$1,098,000
Available - For Sale
Listing ID: W12076682
1293 Lewisham Driv , Mississauga, L5J 3P8, Peel
| Do not miss it! This bright, sun-filled, cozy, three-bedroom family home is nestled on a prime lot backing onto Willow Glen Park in the desirable neighbourhood of Clarkson. Open concept dining and living room with soaring vaulted ceilings, huge bow window, hardwood flooring, recently renovated modern spacious eat-in kitchen with quartz countertop, herringbone backsplash, stainless steel appliances, and side entrance door providing direct access to the kitchen. Second level features spacious primary bedroom that can accommodate a king-size bed, two generous size bedrooms, recently renovated 4-pc washroom with heated flooring. Lower level offers convenient recreation room with gas fireplace/stove, large window, built-in TV and bookshelves and 3-pc washroom. Possible potential to make a separate entrance to the lower level (buyers & buyers agent to verify). Enjoy your own backyard paradise: private, landscaped with no rear neighbours, mature trees and a plum tree, interlock patio/walkway, and fence lighting is perfect for summer gatherings. Prime location: 5-min walk to Clarkson GO, 20-min express train to Union, close to highways, shops, schools, parks, community center, public transit, trails, Clarkson Village, Port Credit, and the Lake. |
| Price | $1,098,000 |
| Taxes: | $6115.00 |
| Assessment Year: | 2024 |
| Occupancy: | Owner |
| Address: | 1293 Lewisham Driv , Mississauga, L5J 3P8, Peel |
| Directions/Cross Streets: | Southdown Road and Truscott Drive |
| Rooms: | 6 |
| Rooms +: | 2 |
| Bedrooms: | 3 |
| Bedrooms +: | 0 |
| Family Room: | F |
| Basement: | Finished |
| Level/Floor | Room | Length(ft) | Width(ft) | Descriptions | |
| Room 1 | Main | Living Ro | 19.45 | 12.92 | Hardwood Floor, Vaulted Ceiling(s), Bow Window |
| Room 2 | Main | Dining Ro | 19.45 | 12.92 | Hardwood Floor, Open Concept, Skylight |
| Room 3 | Main | Kitchen | 12.92 | 11.87 | Laminate, Side Door, Skylight |
| Room 4 | Upper | Primary B | 15.81 | 9.97 | Hardwood Floor, B/I Closet, Vaulted Ceiling(s) |
| Room 5 | Upper | Bedroom 2 | 13.12 | 11.71 | Hardwood Floor, B/I Closet |
| Room 6 | Upper | Bedroom 3 | 11.94 | 8.66 | Hardwood Floor, B/I Closet, Overlooks Backyard |
| Room 7 | Lower | Recreatio | 21.02 | 14.04 | Broadloom, Pot Lights, B/I Bookcase |
| Room 8 | Lower | Utility R | 15.88 | 11.97 | 3 Pc Bath, Combined w/Laundry |
| Washroom Type | No. of Pieces | Level |
| Washroom Type 1 | 4 | Second |
| Washroom Type 2 | 3 | Basement |
| Washroom Type 3 | 0 | |
| Washroom Type 4 | 0 | |
| Washroom Type 5 | 0 |
| Total Area: | 0.00 |
| Property Type: | Detached |
| Style: | Backsplit 3 |
| Exterior: | Brick |
| Garage Type: | None |
| (Parking/)Drive: | Private Do |
| Drive Parking Spaces: | 4 |
| Park #1 | |
| Parking Type: | Private Do |
| Park #2 | |
| Parking Type: | Private Do |
| Pool: | None |
| Other Structures: | Fence - Full, |
| Approximatly Square Footage: | 1100-1500 |
| Property Features: | Library, Park |
| CAC Included: | N |
| Water Included: | N |
| Cabel TV Included: | N |
| Common Elements Included: | N |
| Heat Included: | N |
| Parking Included: | N |
| Condo Tax Included: | N |
| Building Insurance Included: | N |
| Fireplace/Stove: | Y |
| Heat Type: | Forced Air |
| Central Air Conditioning: | Central Air |
| Central Vac: | N |
| Laundry Level: | Syste |
| Ensuite Laundry: | F |
| Sewers: | Sewer |
| Utilities-Cable: | A |
| Utilities-Hydro: | A |
| Utilities-Sewers: | A |
| Utilities-Gas: | A |
| Utilities-Municipal Water: | A |
| Utilities-Telephone: | A |
$
%
Years
This calculator is for demonstration purposes only. Always consult a professional
financial advisor before making personal financial decisions.
| Although the information displayed is believed to be accurate, no warranties or representations are made of any kind. |
| RE/MAX REALTY ENTERPRISES INC. |
|
|

Aneta Andrews
Broker
Dir:
416-576-5339
Bus:
905-278-3500
Fax:
1-888-407-8605
| Virtual Tour | Book Showing | Email a Friend |
Jump To:
At a Glance:
| Type: | Freehold - Detached |
| Area: | Peel |
| Municipality: | Mississauga |
| Neighbourhood: | Clarkson |
| Style: | Backsplit 3 |
| Tax: | $6,115 |
| Beds: | 3 |
| Baths: | 2 |
| Fireplace: | Y |
| Pool: | None |
Locatin Map:
Payment Calculator:

