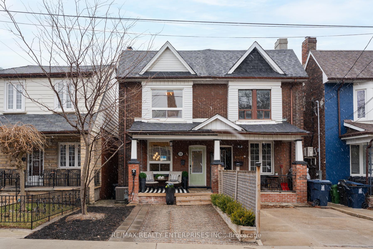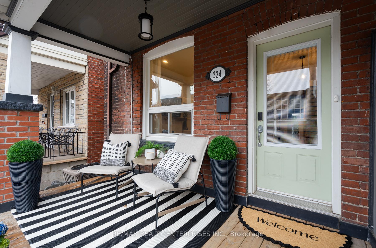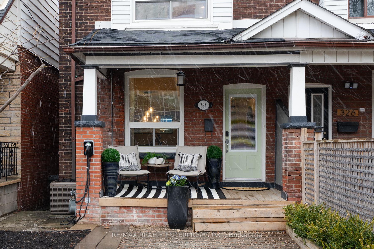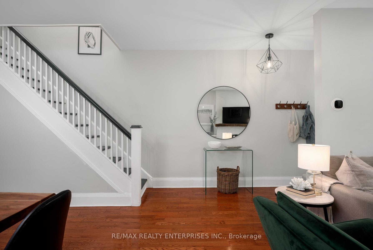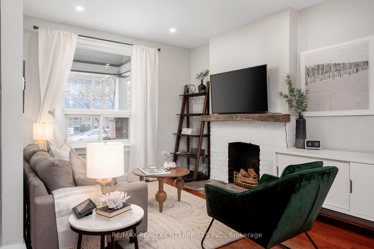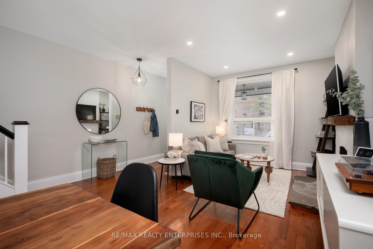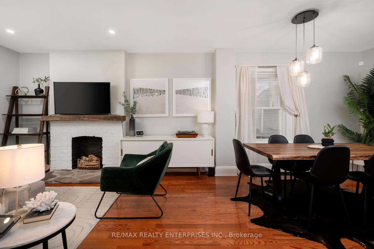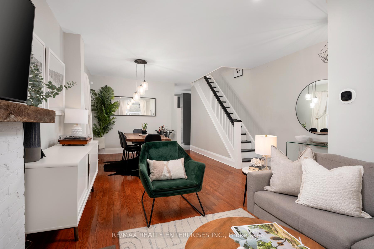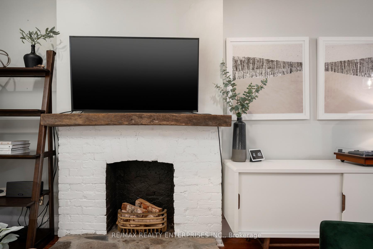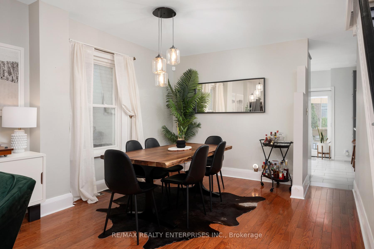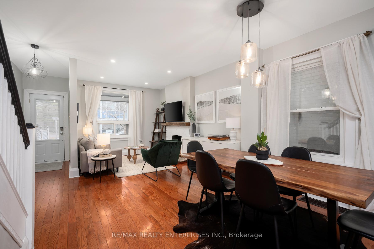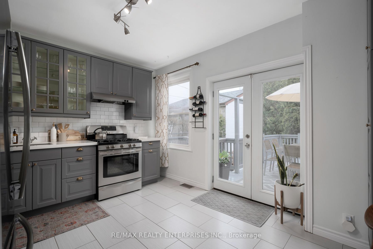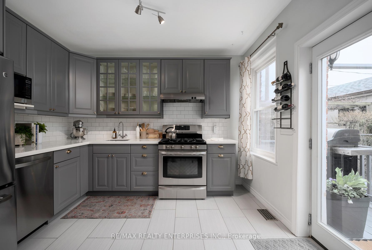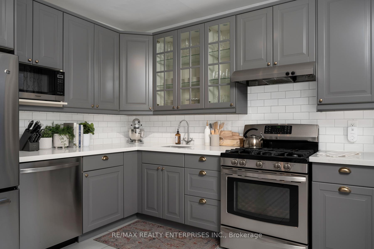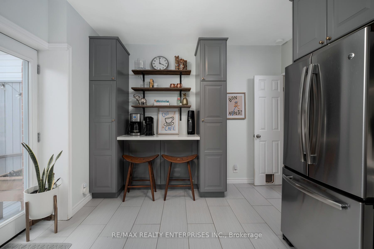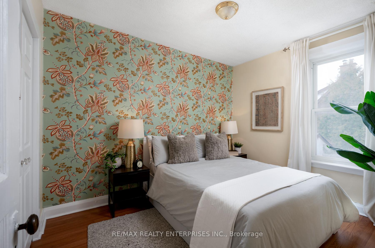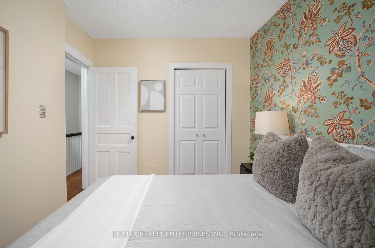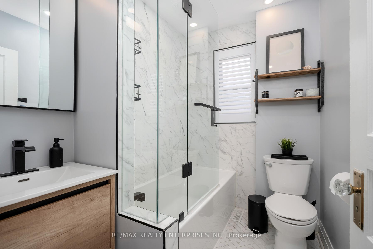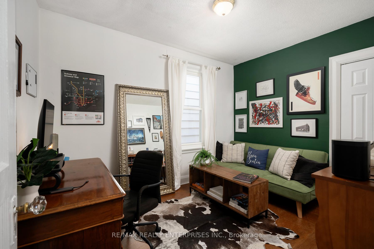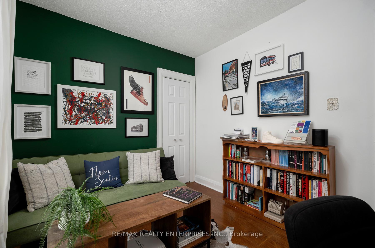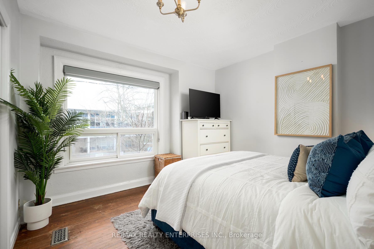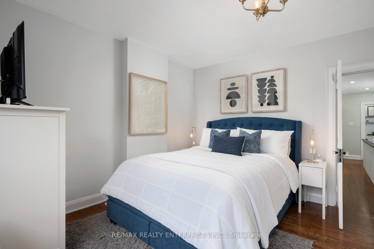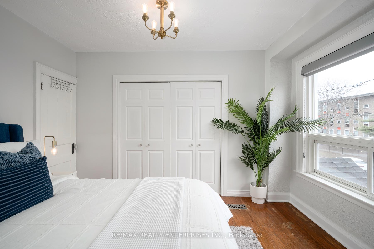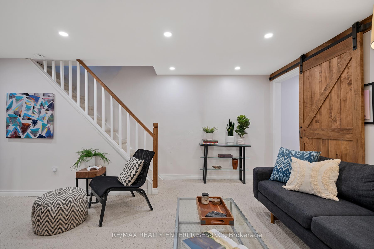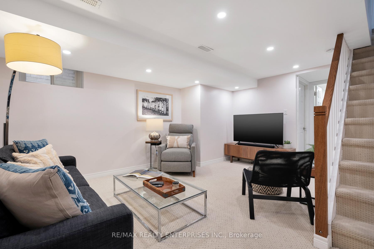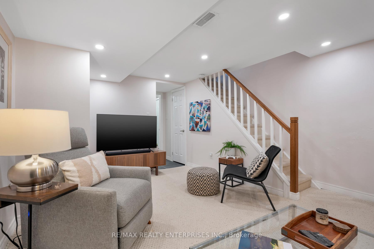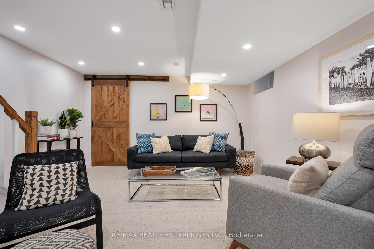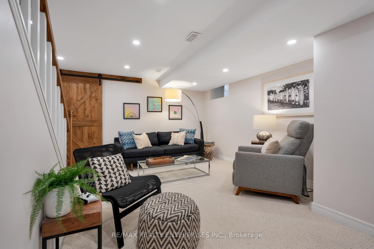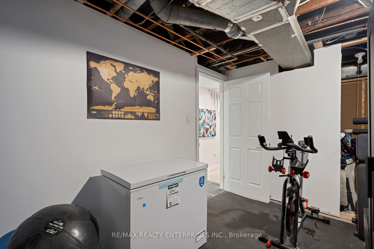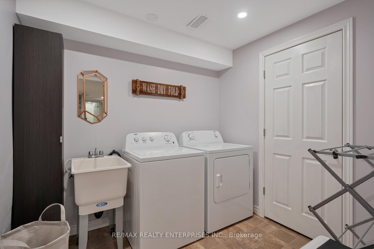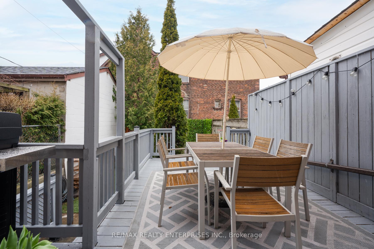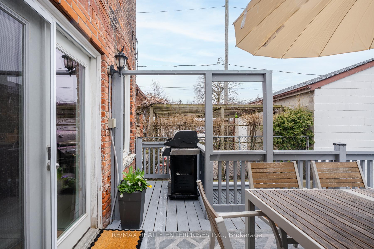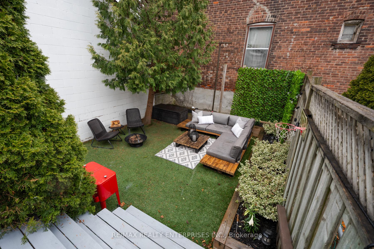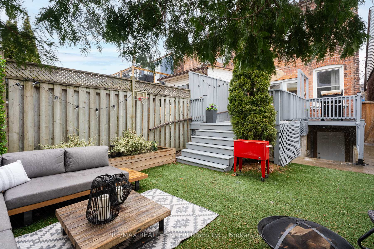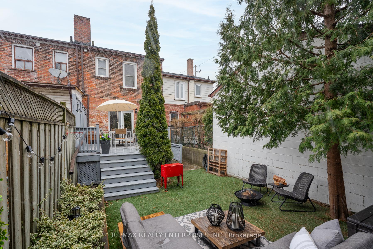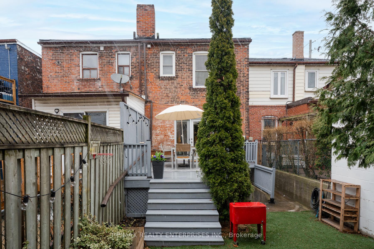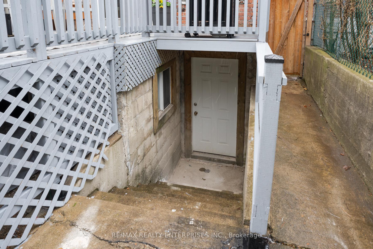$1,089,000
Available - For Sale
Listing ID: W12077552
324 Osler Stre , Toronto, M6N 2Z5, Toronto
| Stylish and sunny semi south of St Clair! A quick walk to The Junction, Stockyards shops, streetcar, GO Train and UPExpress. Welcome to 324 Osler Street, where the sunny east facing porch makes a perfect spot for your morning coffee. Spacious main floor with open concept living room and dining room, with lots of space to host family dinners. Renovated large kitchen with Caesarstone counters, backsplash, stainless steel appliances including a gas range. Ample counter space and cupboards for storage. Walk out through double doors to your large deck and beautifully landscaped backyard. Three generous size bedrooms all with closets and large windows. Renovated bathroom with luxurious finishes (2018). Finished basement with great ceiling height and a separate entrance. Large rec room offers a perfect spot for movie nights. Additional 3pc bathroom in basement. Dedicated laundry room with sliding barn door, plus a large storage room/home gym. Beautiful front yard landscaping plus 1 parking spot with licensed parking pad and ChargePoint EV charger. Furnace (2020), roof shingles (2024). Neighbourhood gems: Less than 5 minutes to walk to the St Clair street car, and 22 minute walk to Dundas West station, GO Train and UPExpress. 10 minute walk to the heart of The Junction. Elementary school is a stones throw away! Enjoy a walk along the West Toronto Railpath. Grab a latte at the local Wallace Espresso around the corner. Or just across St. Clair, pop into the amazing La Spesa - a specialty European fine food market recently named to the first-ever Louis Vuitton Toronto City Guide. Short walk to Dupont to Saving Mondays for a coffee and baked treat, or Mattachioni for a sandwich or some pizza. You will love this friendly neighbourhood. |
| Price | $1,089,000 |
| Taxes: | $3884.00 |
| Occupancy: | Owner |
| Address: | 324 Osler Stre , Toronto, M6N 2Z5, Toronto |
| Directions/Cross Streets: | St Clair and Osler |
| Rooms: | 6 |
| Bedrooms: | 3 |
| Bedrooms +: | 0 |
| Family Room: | F |
| Basement: | Separate Ent, Finished |
| Level/Floor | Room | Length(ft) | Width(ft) | Descriptions | |
| Room 1 | Main | Living Ro | 14.07 | 10.17 | Hardwood Floor, Fireplace, Pot Lights |
| Room 2 | Main | Dining Ro | 11.64 | 10.46 | Hardwood Floor, Open Concept, Pot Lights |
| Room 3 | Main | Kitchen | 14.01 | 11.61 | Stainless Steel Appl, Backsplash, W/O To Yard |
| Room 4 | Second | Primary B | 12.53 | 11.61 | Hardwood Floor, Double Closet, Large Window |
| Room 5 | Second | Bedroom 2 | 11.55 | 8.76 | Hardwood Floor, Large Window, Large Closet |
| Room 6 | Second | Bedroom 3 | 10.73 | 8.5 | Hardwood Floor, Large Window, Large Closet |
| Room 7 | Basement | Recreatio | 16.17 | 13.19 | Broadloom, 3 Pc Bath, Pot Lights |
| Room 8 | Basement | Laundry | 8.04 | 6.99 |
| Washroom Type | No. of Pieces | Level |
| Washroom Type 1 | 4 | Second |
| Washroom Type 2 | 3 | Basement |
| Washroom Type 3 | 0 | |
| Washroom Type 4 | 0 | |
| Washroom Type 5 | 0 | |
| Washroom Type 6 | 4 | Second |
| Washroom Type 7 | 3 | Basement |
| Washroom Type 8 | 0 | |
| Washroom Type 9 | 0 | |
| Washroom Type 10 | 0 |
| Total Area: | 0.00 |
| Property Type: | Semi-Detached |
| Style: | 2-Storey |
| Exterior: | Brick |
| Garage Type: | None |
| (Parking/)Drive: | Private |
| Drive Parking Spaces: | 1 |
| Park #1 | |
| Parking Type: | Private |
| Park #2 | |
| Parking Type: | Private |
| Pool: | None |
| Approximatly Square Footage: | 1100-1500 |
| Property Features: | Electric Car, Park |
| CAC Included: | N |
| Water Included: | N |
| Cabel TV Included: | N |
| Common Elements Included: | N |
| Heat Included: | N |
| Parking Included: | N |
| Condo Tax Included: | N |
| Building Insurance Included: | N |
| Fireplace/Stove: | Y |
| Heat Type: | Forced Air |
| Central Air Conditioning: | Central Air |
| Central Vac: | N |
| Laundry Level: | Syste |
| Ensuite Laundry: | F |
| Sewers: | Sewer |
$
%
Years
This calculator is for demonstration purposes only. Always consult a professional
financial advisor before making personal financial decisions.
| Although the information displayed is believed to be accurate, no warranties or representations are made of any kind. |
| RE/MAX REALTY ENTERPRISES INC. |
|
|

Aneta Andrews
Broker
Dir:
416-576-5339
Bus:
905-278-3500
Fax:
1-888-407-8605
| Virtual Tour | Book Showing | Email a Friend |
Jump To:
At a Glance:
| Type: | Freehold - Semi-Detached |
| Area: | Toronto |
| Municipality: | Toronto W03 |
| Neighbourhood: | Weston-Pellam Park |
| Style: | 2-Storey |
| Tax: | $3,884 |
| Beds: | 3 |
| Baths: | 2 |
| Fireplace: | Y |
| Pool: | None |
Locatin Map:
Payment Calculator:

