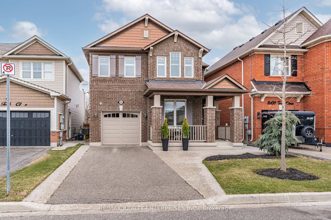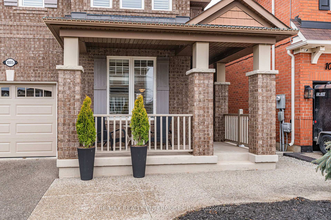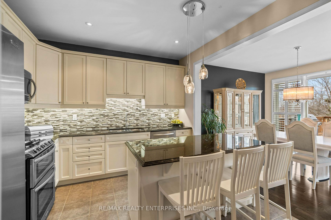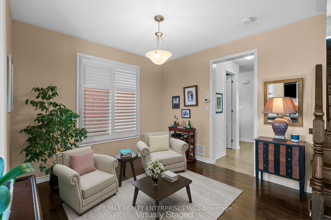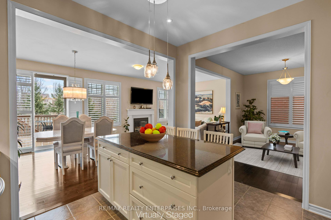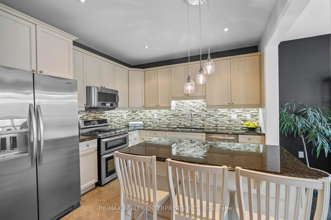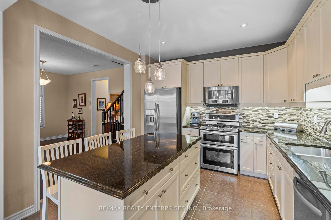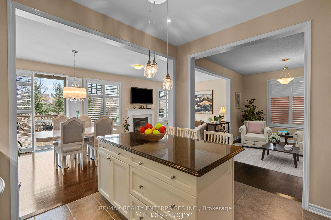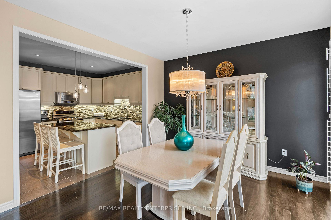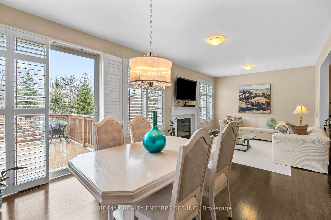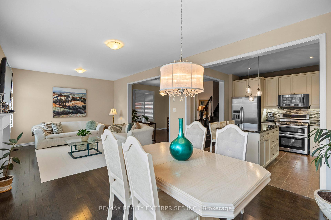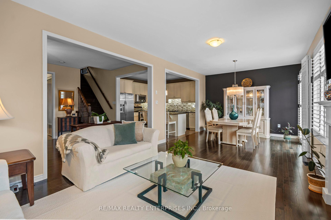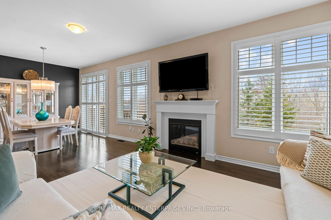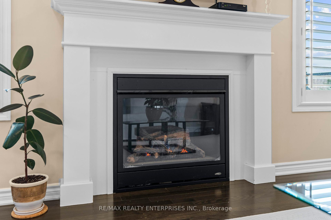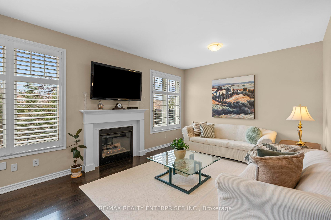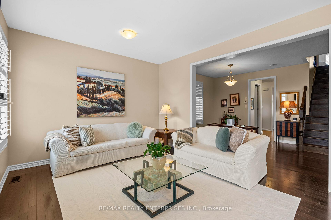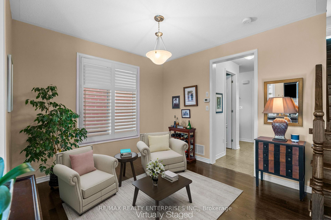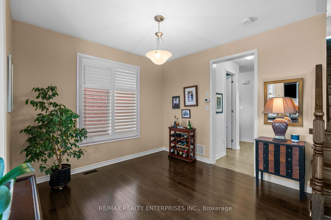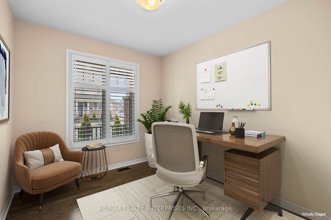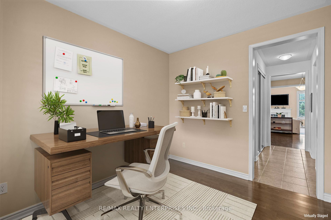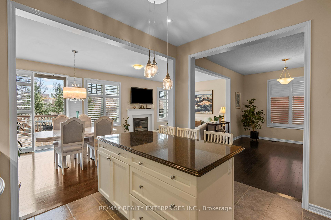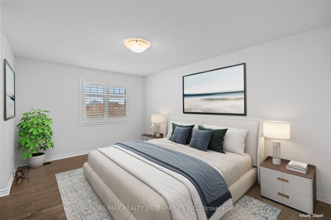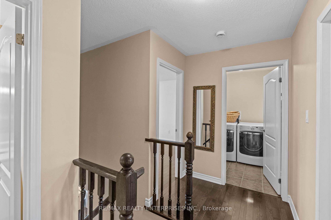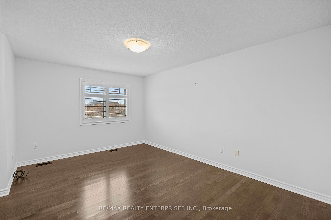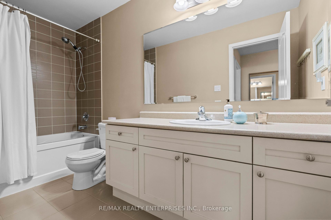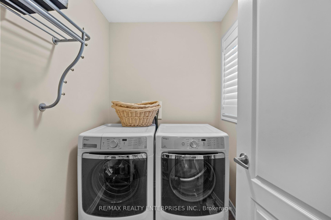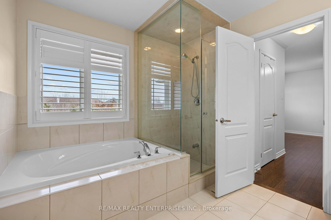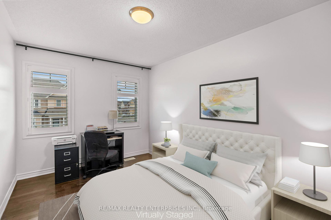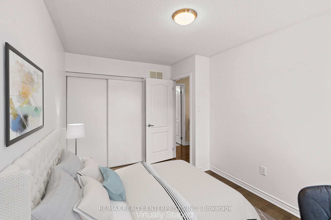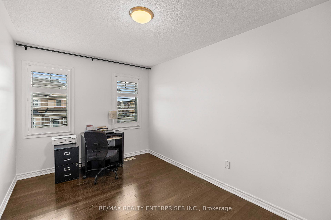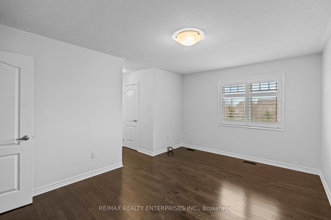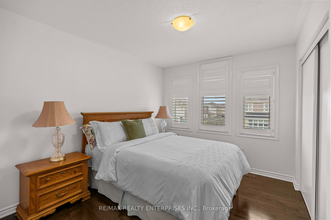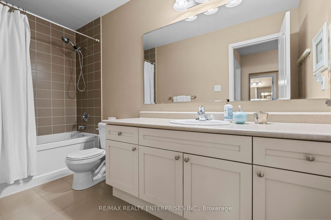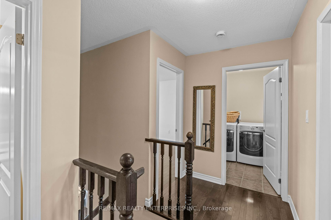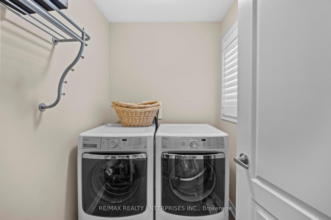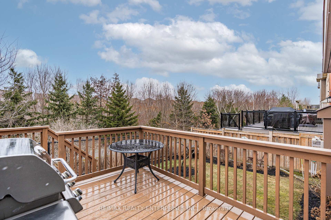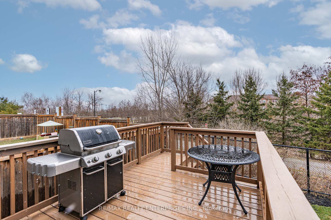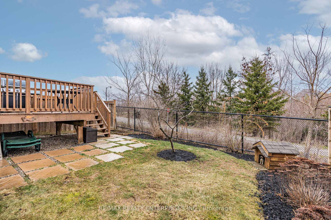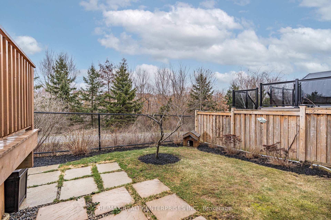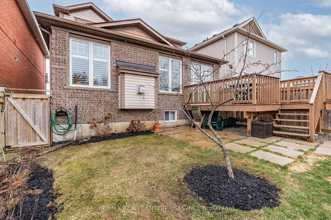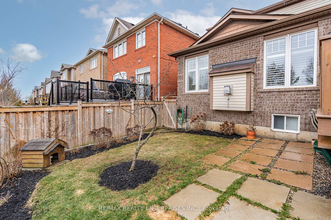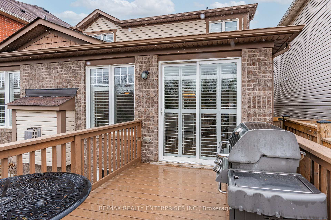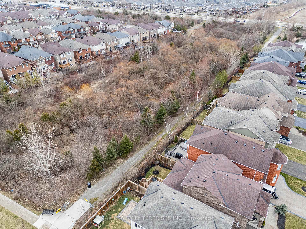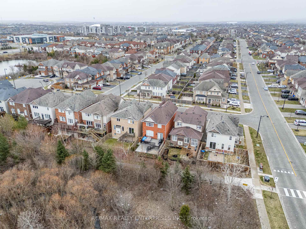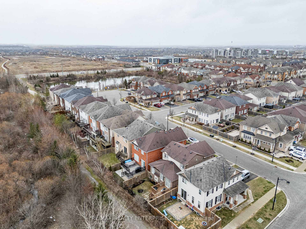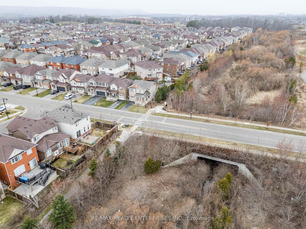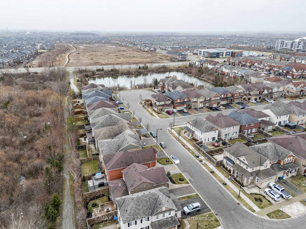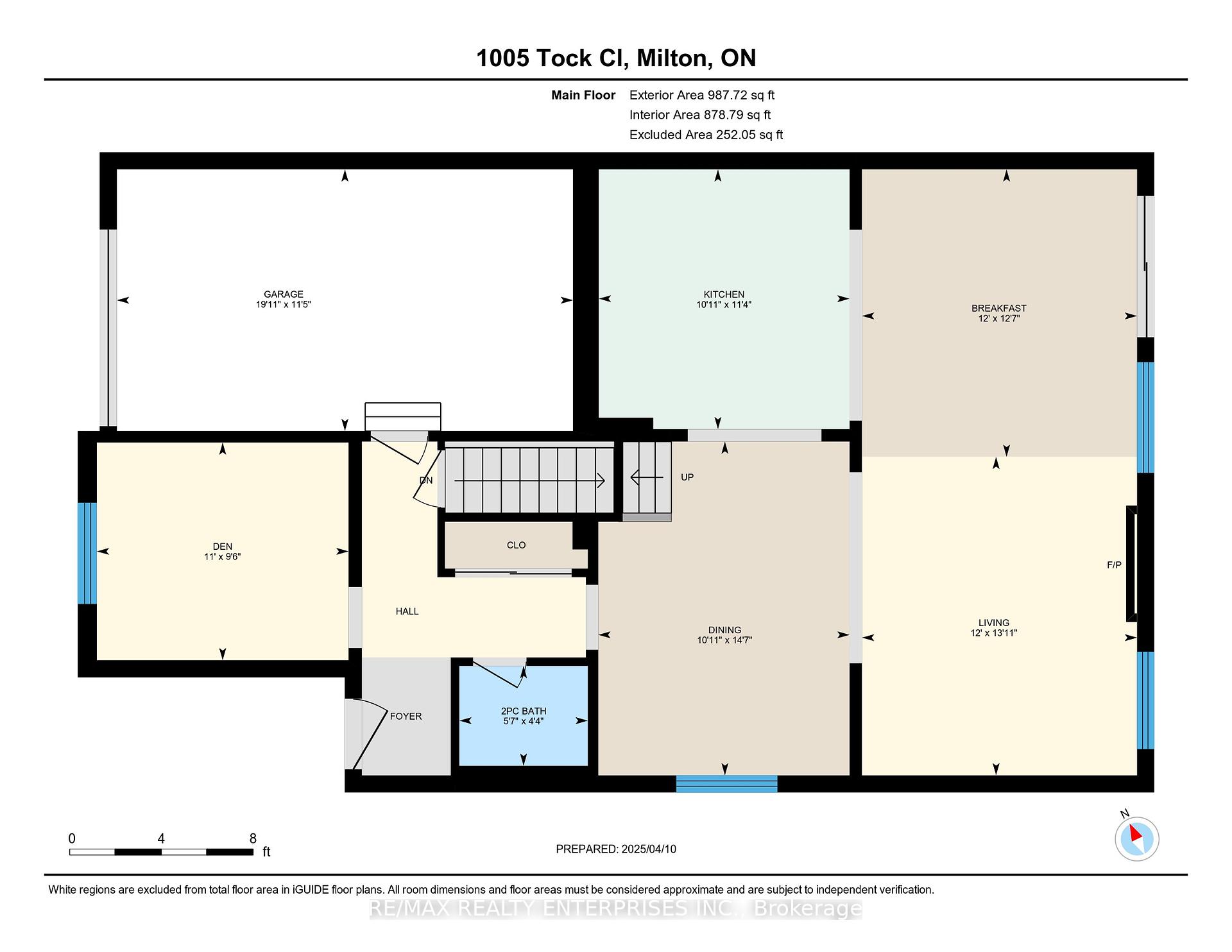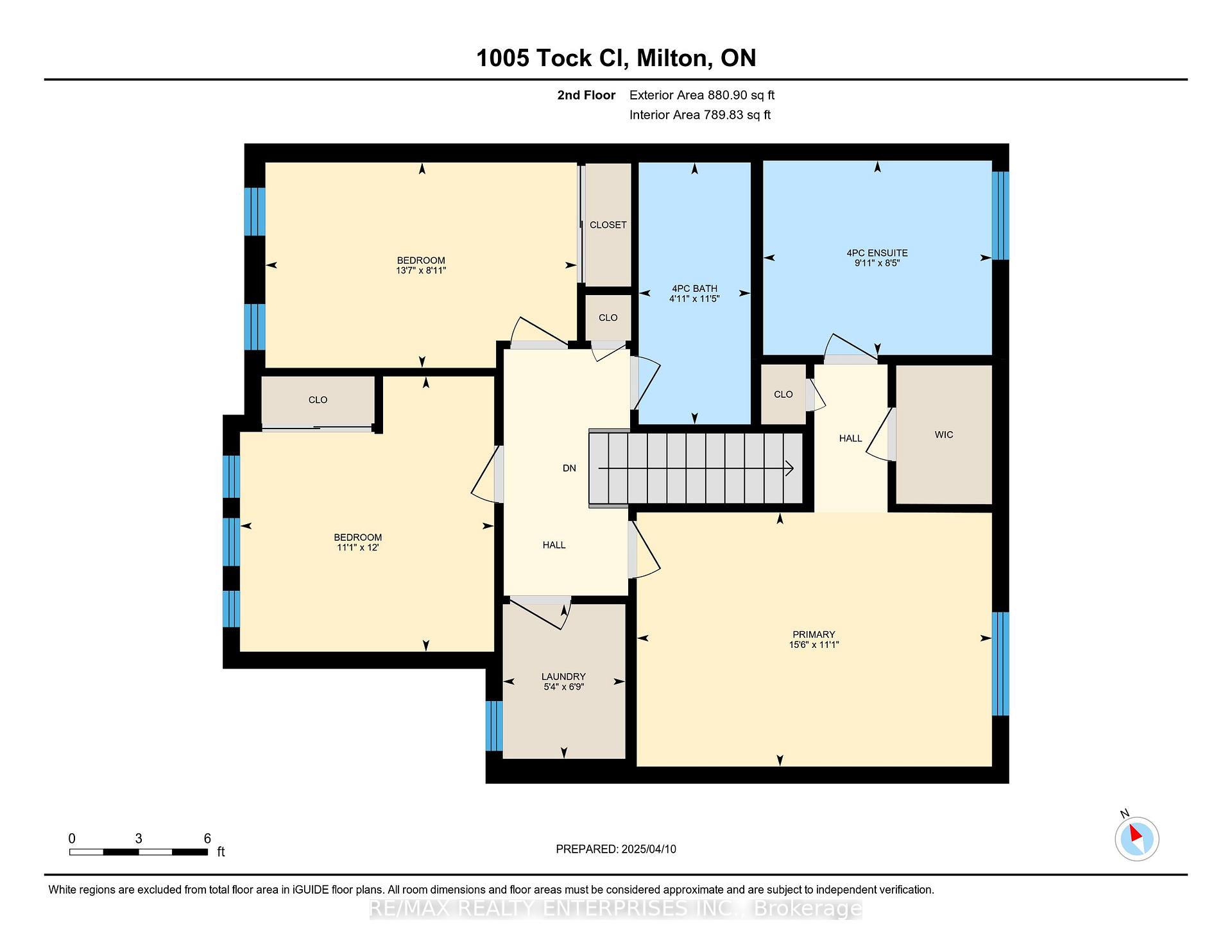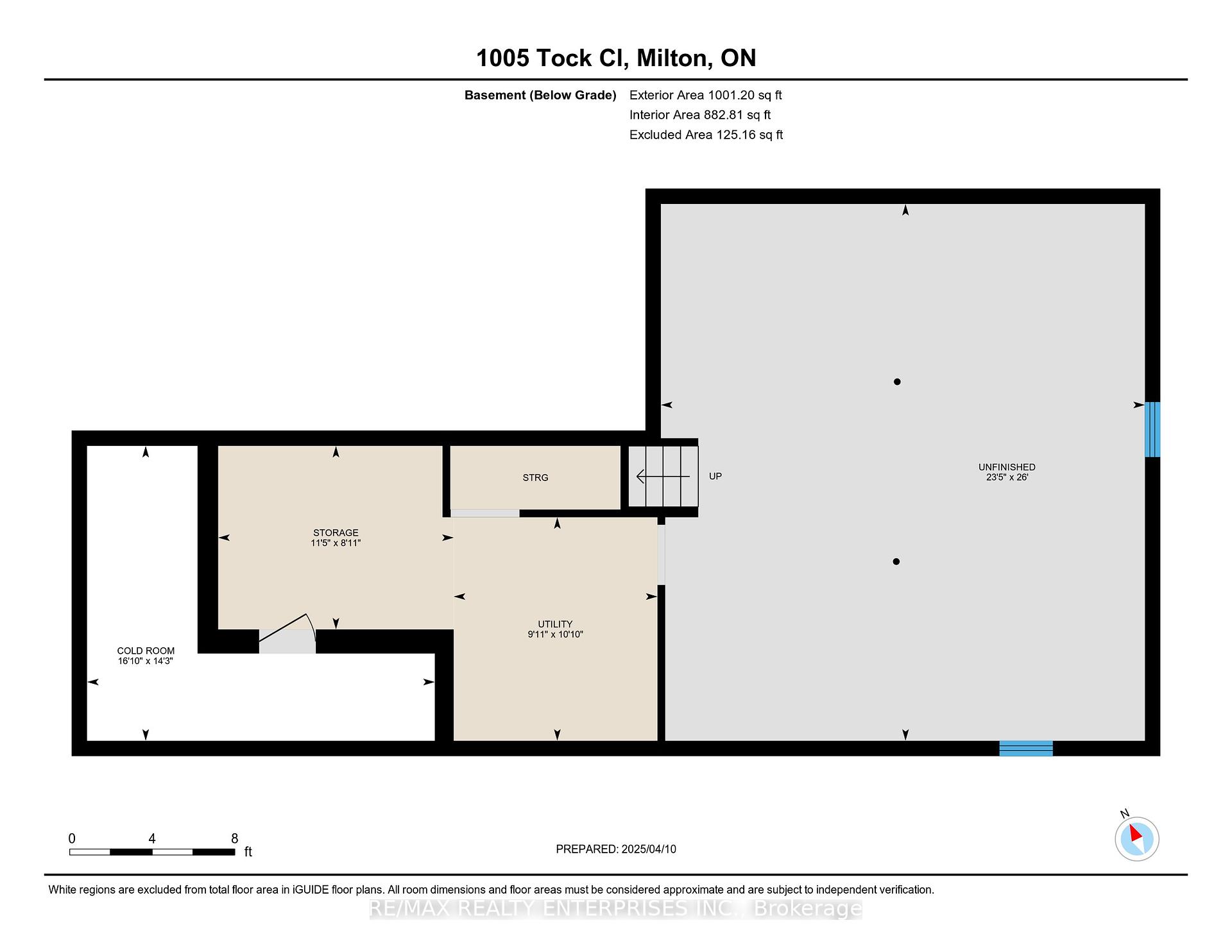$1,099,000
Available - For Sale
Listing ID: W12080748
1005 Tock Clos , Milton, L9T 8G7, Halton
| Rare opportunity to live on a quiet, dead-end street backing onto a ravine and creek in the heart of the Willmott community. This detached 3+1 bedroom, 3-bath home offers the perfect mix of nature and convenience with a walking trail and peaceful pond at the end of the street. From the pristine interiors to the beautifully landscaped front and backyard gardens, this home shows true pride of ownership throughout. Inside, the bright and open main floor features 9-ft ceilings, pot lights, California shutters, and hardwood floors that continue upstairs. The impressive kitchen is ideal for entertaining, with granite countertops, an island with seating, stainless steel appliances (including a gas range with griddle), and under-cabinet lighting. The living room offers a cozy gas fireplace and walkout to a private deck overlooking mature trees and perennial gardens. You'll also find a dedicated main floor office perfect for working from home or enjoying a quiet study space. Upstairs, you'll find hardwood floors through-out, a spacious primary bedroom with two double closets, and a spa-like 4-piece ensuite featuring a soaker tub and glass walk-in shower. Two additional generously sized bedrooms, a full main bath, and the convenience of second-floor laundry complete the upper level.Conveniently located with easy access to parks, walking trails, top-rated schools, and local transit. Just a short drive to Milton GO, with shops, restaurants, and everyday amenities nearby plus a short drive to Highways 401 and 407 for easy commuting. |
| Price | $1,099,000 |
| Taxes: | $4823.00 |
| Assessment Year: | 2024 |
| Occupancy: | Owner |
| Address: | 1005 Tock Clos , Milton, L9T 8G7, Halton |
| Acreage: | < .50 |
| Directions/Cross Streets: | Lieterman & Tock Close |
| Rooms: | 8 |
| Bedrooms: | 3 |
| Bedrooms +: | 1 |
| Family Room: | T |
| Basement: | Unfinished, Full |
| Level/Floor | Room | Length(ft) | Width(ft) | Descriptions | |
| Room 1 | Main | Living Ro | 13.91 | 12 | Hardwood Floor, Gas Fireplace, Large Window |
| Room 2 | Main | Dining Ro | 14.56 | 10.96 | Hardwood Floor, Open Concept, Pot Lights |
| Room 3 | Main | Kitchen | 11.32 | 10.92 | Stained Glass, Granite Counters, Centre Island |
| Room 4 | Main | Breakfast | 12.53 | 12 | Hardwood Floor, Walk-Out, Pot Lights |
| Room 5 | Main | Office | 10.99 | 13.12 | Hardwood Floor, Large Window |
| Room 6 | Second | Primary B | 15.45 | 11.05 | Hardwood Floor, 4 Pc Ensuite, California Shutters |
| Room 7 | Second | Bedroom 2 | 13.55 | 8.92 | Hardwood Floor, Closet, California Shutters |
| Room 8 | Second | Bedroom 3 | 11.97 | 11.05 | Hardwood Floor, Closet, California Shutters |
| Room 9 | Second | Laundry | 6.72 | 5.35 | Tile Floor, B/I Shelves |
| Washroom Type | No. of Pieces | Level |
| Washroom Type 1 | 4 | Second |
| Washroom Type 2 | 4 | Second |
| Washroom Type 3 | 2 | Main |
| Washroom Type 4 | 0 | |
| Washroom Type 5 | 0 |
| Total Area: | 0.00 |
| Approximatly Age: | 6-15 |
| Property Type: | Detached |
| Style: | 2-Storey |
| Exterior: | Brick |
| Garage Type: | Built-In |
| (Parking/)Drive: | Private |
| Drive Parking Spaces: | 1 |
| Park #1 | |
| Parking Type: | Private |
| Park #2 | |
| Parking Type: | Private |
| Pool: | None |
| Approximatly Age: | 6-15 |
| Approximatly Square Footage: | 1500-2000 |
| Property Features: | Public Trans, Ravine |
| CAC Included: | N |
| Water Included: | N |
| Cabel TV Included: | N |
| Common Elements Included: | N |
| Heat Included: | N |
| Parking Included: | N |
| Condo Tax Included: | N |
| Building Insurance Included: | N |
| Fireplace/Stove: | Y |
| Heat Type: | Forced Air |
| Central Air Conditioning: | Central Air |
| Central Vac: | N |
| Laundry Level: | Syste |
| Ensuite Laundry: | F |
| Sewers: | Sewer |
$
%
Years
This calculator is for demonstration purposes only. Always consult a professional
financial advisor before making personal financial decisions.
| Although the information displayed is believed to be accurate, no warranties or representations are made of any kind. |
| RE/MAX REALTY ENTERPRISES INC. |
|
|

Aneta Andrews
Broker
Dir:
416-576-5339
Bus:
905-278-3500
Fax:
1-888-407-8605
| Virtual Tour | Book Showing | Email a Friend |
Jump To:
At a Glance:
| Type: | Freehold - Detached |
| Area: | Halton |
| Municipality: | Milton |
| Neighbourhood: | 1038 - WI Willmott |
| Style: | 2-Storey |
| Approximate Age: | 6-15 |
| Tax: | $4,823 |
| Beds: | 3+1 |
| Baths: | 3 |
| Fireplace: | Y |
| Pool: | None |
Locatin Map:
Payment Calculator:

