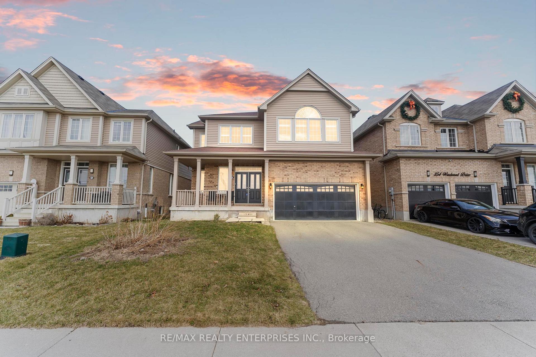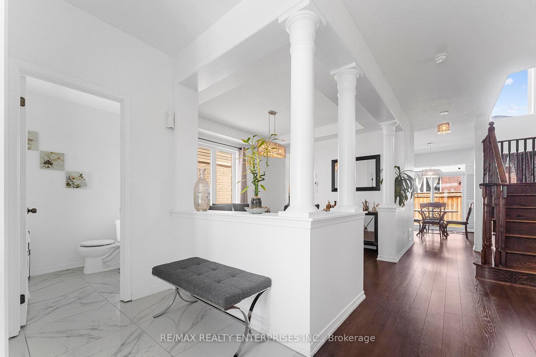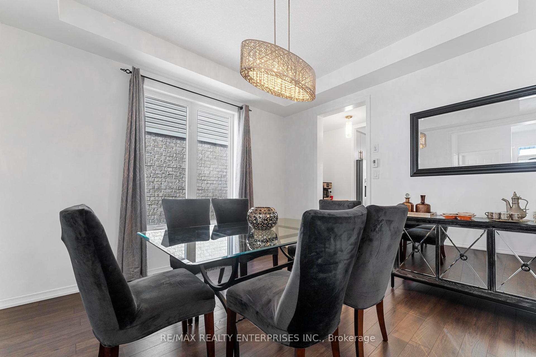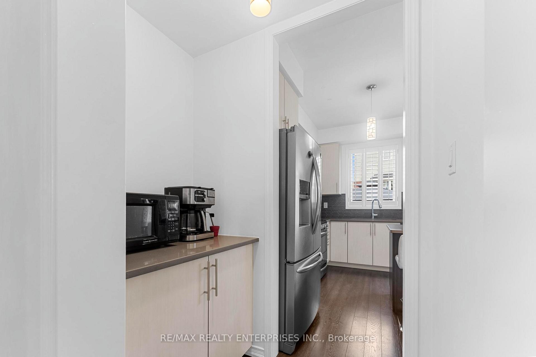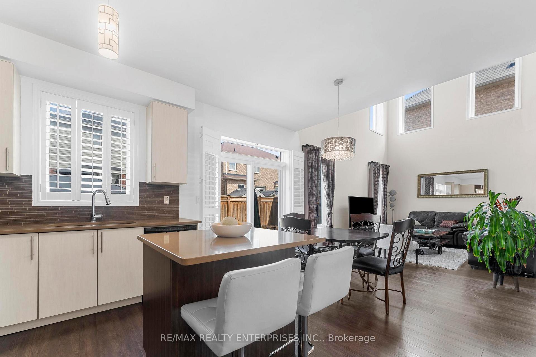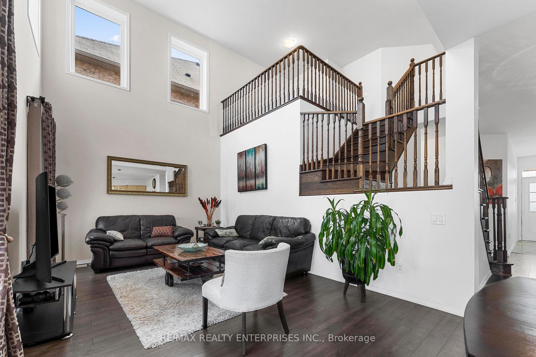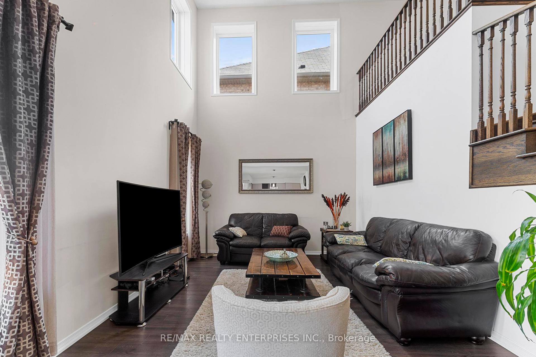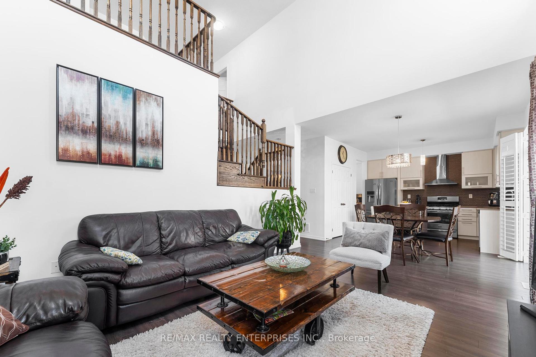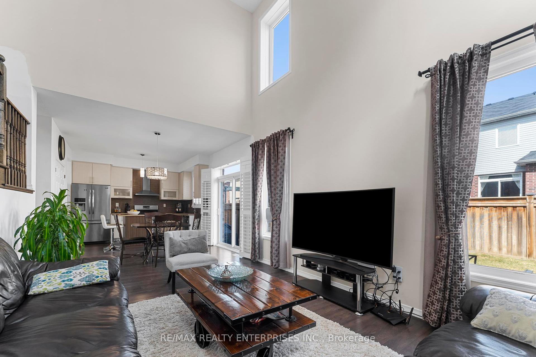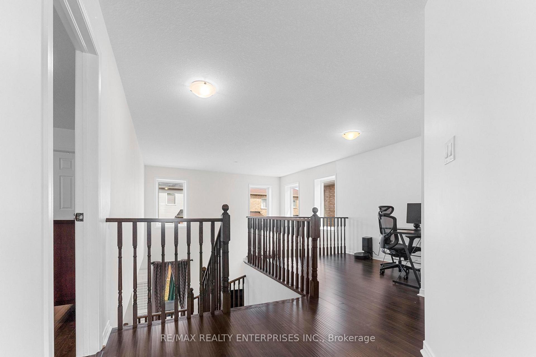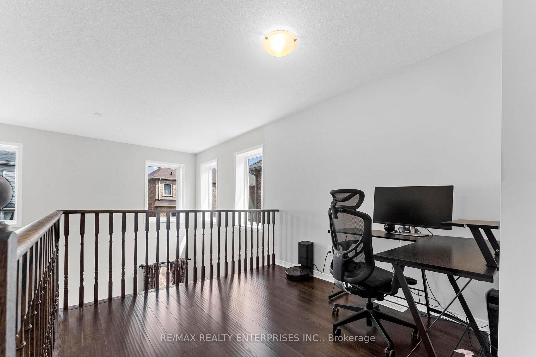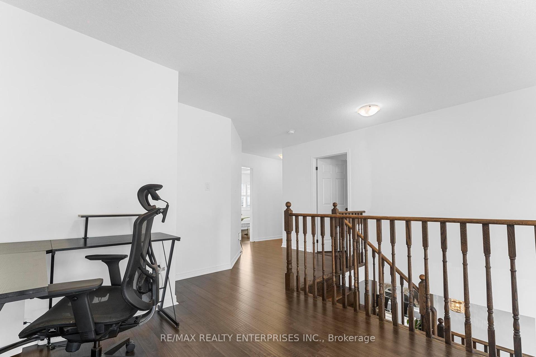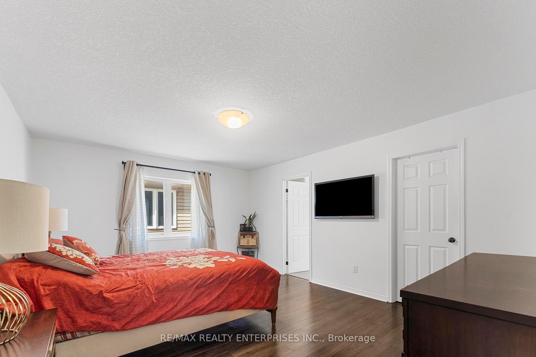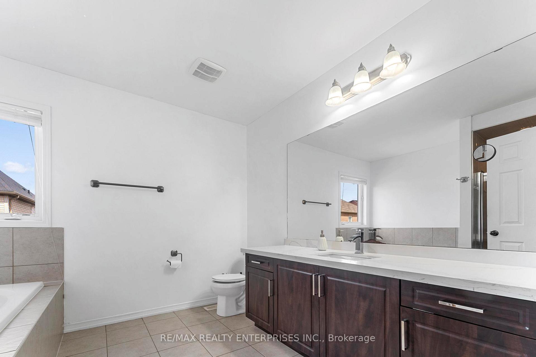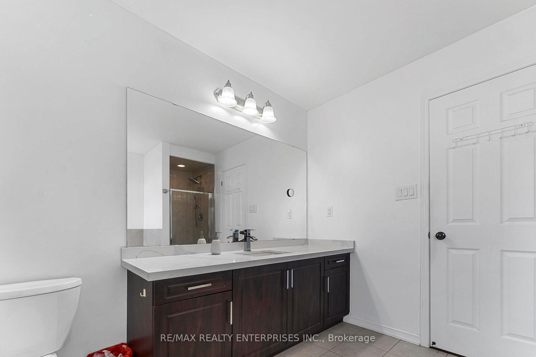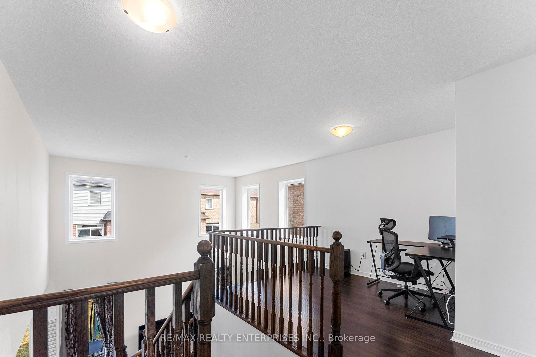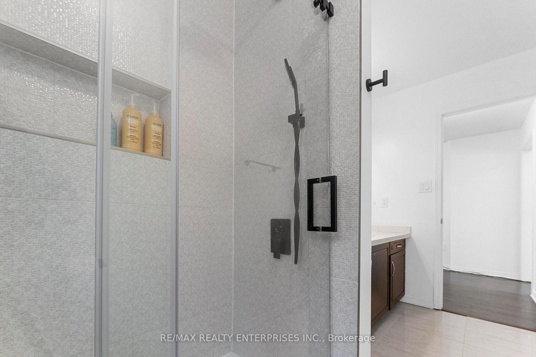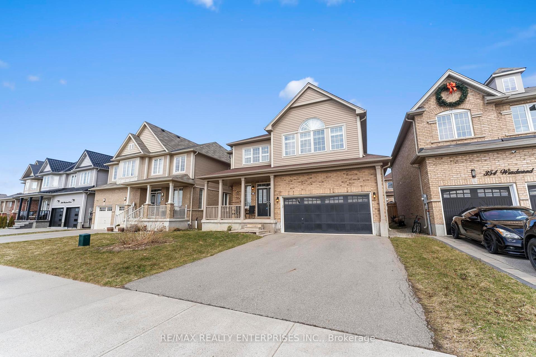$1,149,888
Available - For Sale
Listing ID: X12082717
358 Windwood Driv , Hamilton, L0R 1C0, Hamilton
| Welcome to this beautifully maintained detached home in the heart of Binbrook, offering over 2,500 sqft of bright, open-concept living space. Tastefully upgraded in 2023, this home is perfect for growing families or those who love to entertain. Featuring 4 spacious bedrooms, 2.5 bathrooms, a double car garage with a 4-car driveway! There's room for everyone and everything! Step inside to a welcoming ceramic-tiled foyer with a walk-in coat closet, leading into a sun-filled layout with soaring ceilings in the living room and an elegant oak staircase. The kitchen offers a gas/electric stove, granite countertops, an island, and a walk-in pantry, offering both function and flow. A spacious main floor laundry/mudroom for added convenience. Upstairs, you'll find hardwood flooring(2023), a sunlit den ideal for a home office and custom closet organizers in every bedroom. Both upstairs bathrooms include quartz countertops, with all 3 bathrooms being gracefully updated(2023). Enjoy serene views of the water reservoir right across the street and imagine the possibilities in the large unfinished basement that is just waiting for your personal touch. This one checks every box! Comfort, style and location. Conveniently located near schools, parks, and all of Binbrook's amenities, including Lake Niapenco, where you can swim, fish, hunt, wakeboard, ice fish and more! |
| Price | $1,149,888 |
| Taxes: | $5757.36 |
| Occupancy: | Owner |
| Address: | 358 Windwood Driv , Hamilton, L0R 1C0, Hamilton |
| Directions/Cross Streets: | Bradley/ Binhaven Bradley or Binhaven to Windwood |
| Rooms: | 9 |
| Rooms +: | 1 |
| Bedrooms: | 4 |
| Bedrooms +: | 0 |
| Family Room: | F |
| Basement: | Unfinished |
| Level/Floor | Room | Length(ft) | Width(ft) | Descriptions | |
| Room 1 | Main | Foyer | 9.68 | 10.07 | Ceramic Floor |
| Room 2 | Main | Dining Ro | 11.78 | 11.87 | |
| Room 3 | Main | Kitchen | 19.38 | 10.99 | Quartz Counter, Stainless Steel Appl, Pantry |
| Room 4 | Main | Living Ro | 12.17 | 10.99 | Combined w/Kitchen |
| Room 5 | Main | Laundry | 8.27 | 11.18 | Access To Garage, Window |
| Room 6 | Second | Primary B | 16.79 | 13.87 | 4 Pc Ensuite, Hardwood Floor, Walk-In Closet(s) |
| Room 7 | Second | Bedroom 2 | 16.17 | 10.27 | Hardwood Floor, Window, Closet |
| Room 8 | Second | Bedroom 3 | 12.17 | 10.27 | Hardwood Floor, Window, Walk-In Closet(s) |
| Room 9 | Second | Bedroom 4 | 11.09 | 9.97 | Hardwood Floor, Window, Closet |
| Room 10 | Second | Den | 15.68 | 21.58 | Hardwood Floor, Open Concept |
| Washroom Type | No. of Pieces | Level |
| Washroom Type 1 | 4 | Second |
| Washroom Type 2 | 3 | Second |
| Washroom Type 3 | 2 | Main |
| Washroom Type 4 | 0 | |
| Washroom Type 5 | 0 |
| Total Area: | 0.00 |
| Approximatly Age: | 6-15 |
| Property Type: | Detached |
| Style: | 2-Storey |
| Exterior: | Brick, Vinyl Siding |
| Garage Type: | Built-In |
| (Parking/)Drive: | Private Do |
| Drive Parking Spaces: | 4 |
| Park #1 | |
| Parking Type: | Private Do |
| Park #2 | |
| Parking Type: | Private Do |
| Pool: | None |
| Other Structures: | Gazebo |
| Approximatly Age: | 6-15 |
| Approximatly Square Footage: | 2500-3000 |
| Property Features: | School, Park |
| CAC Included: | N |
| Water Included: | N |
| Cabel TV Included: | N |
| Common Elements Included: | N |
| Heat Included: | N |
| Parking Included: | N |
| Condo Tax Included: | N |
| Building Insurance Included: | N |
| Fireplace/Stove: | N |
| Heat Type: | Forced Air |
| Central Air Conditioning: | Central Air |
| Central Vac: | Y |
| Laundry Level: | Syste |
| Ensuite Laundry: | F |
| Elevator Lift: | False |
| Sewers: | Sewer |
$
%
Years
This calculator is for demonstration purposes only. Always consult a professional
financial advisor before making personal financial decisions.
| Although the information displayed is believed to be accurate, no warranties or representations are made of any kind. |
| RE/MAX REALTY ENTERPRISES INC. |
|
|

Aneta Andrews
Broker
Dir:
416-576-5339
Bus:
905-278-3500
Fax:
1-888-407-8605
| Virtual Tour | Book Showing | Email a Friend |
Jump To:
At a Glance:
| Type: | Freehold - Detached |
| Area: | Hamilton |
| Municipality: | Hamilton |
| Neighbourhood: | Binbrook |
| Style: | 2-Storey |
| Approximate Age: | 6-15 |
| Tax: | $5,757.36 |
| Beds: | 4 |
| Baths: | 3 |
| Fireplace: | N |
| Pool: | None |
Locatin Map:
Payment Calculator:

