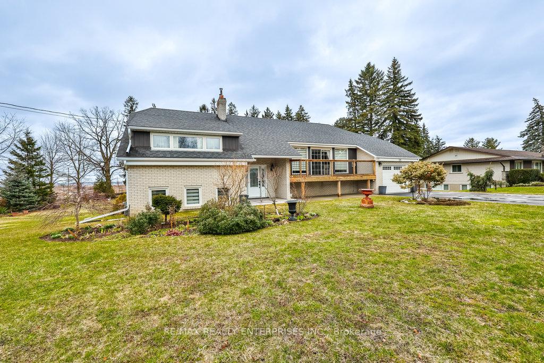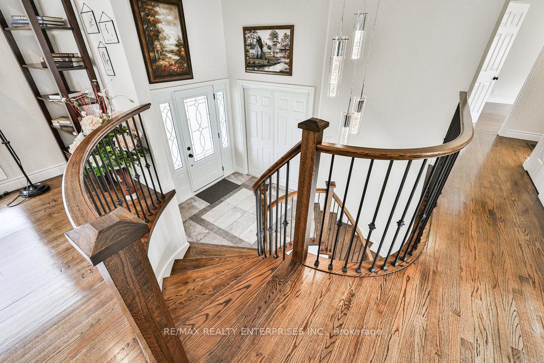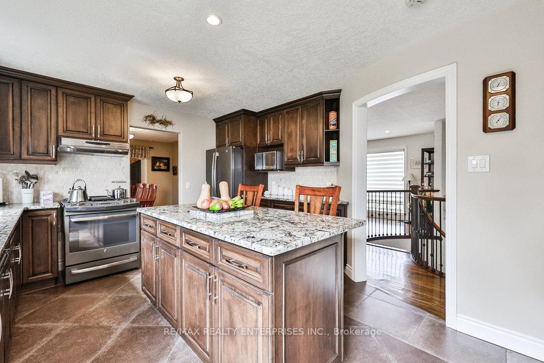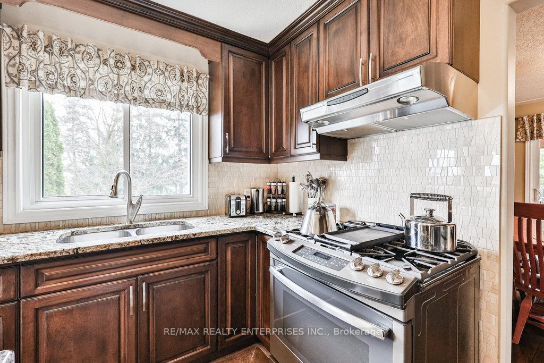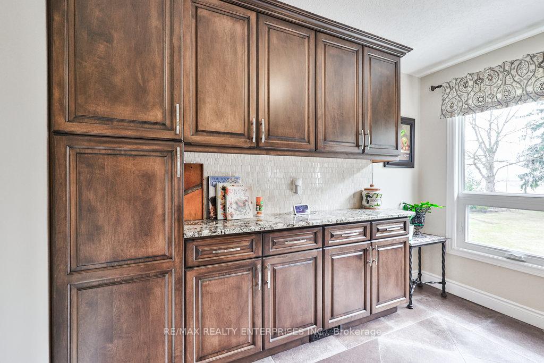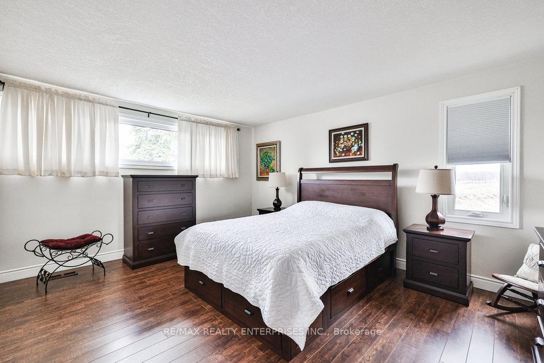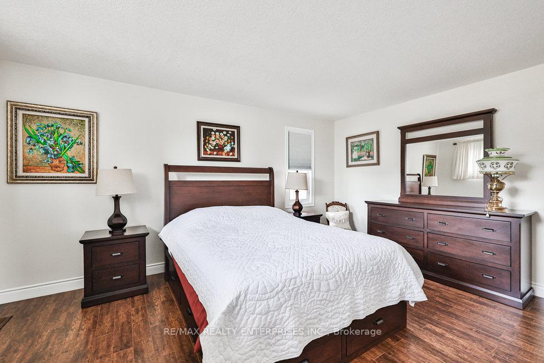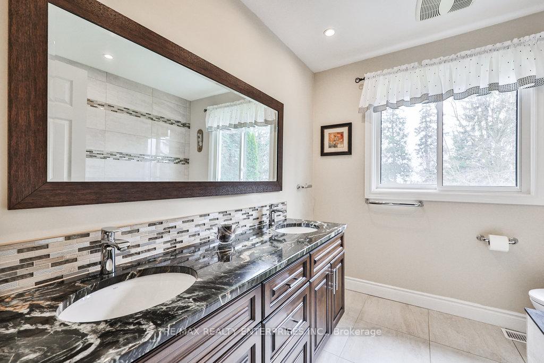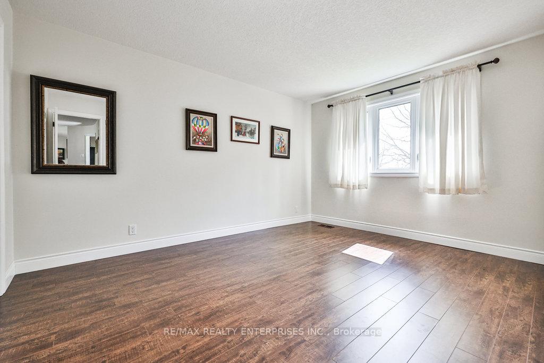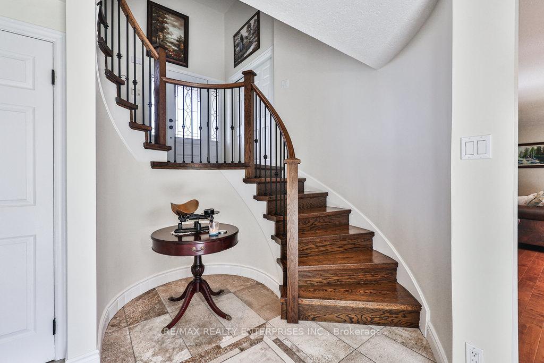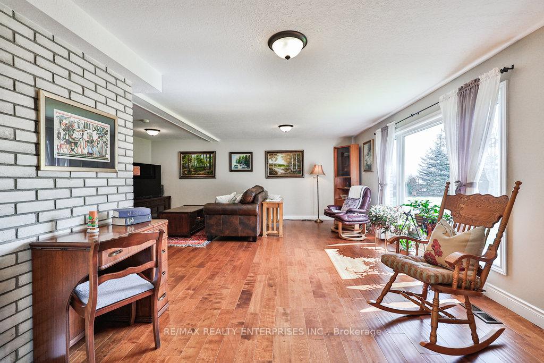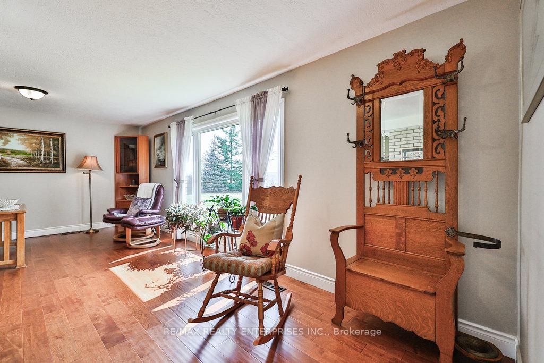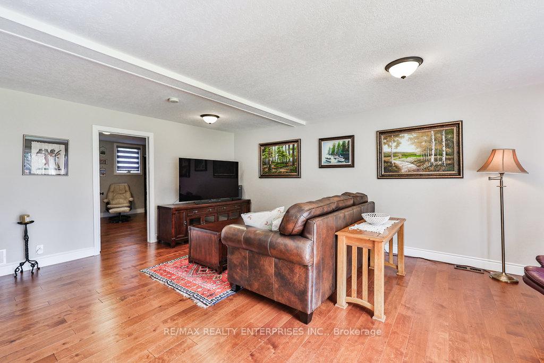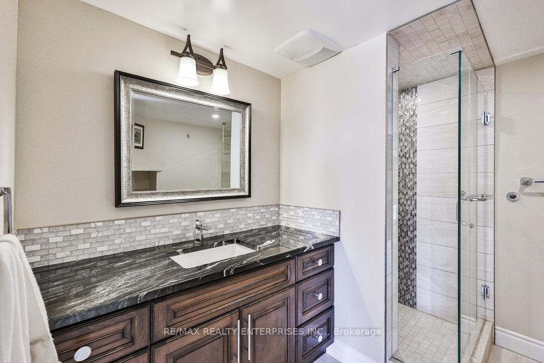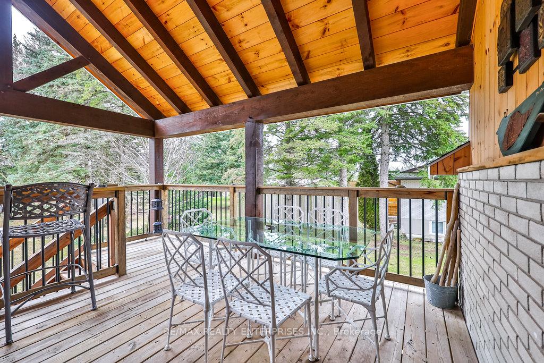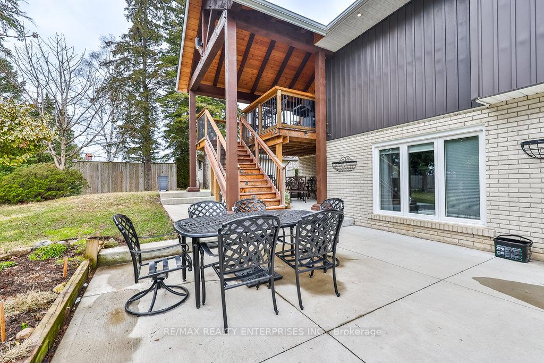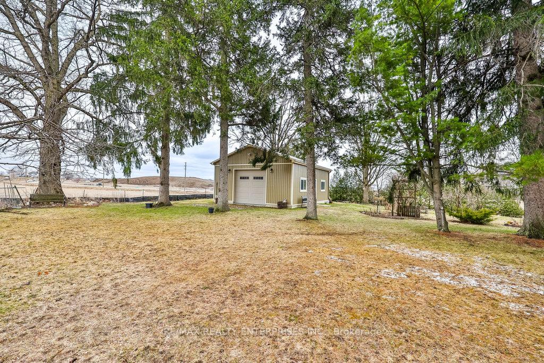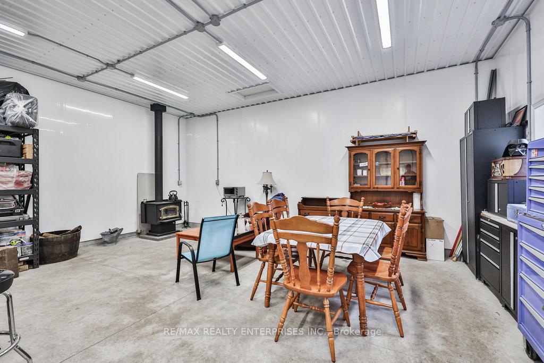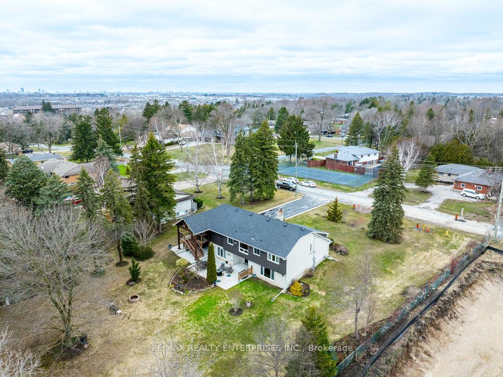$1,299,000
Available - For Sale
Listing ID: X12082022
59 Menno Street , Woolwich, N0B 1M0, Waterloo
| Pride of ownership shines at 59 Menno Streetwhere lifestyle and opportunity meet on a beautifully landscaped 1.07-acre lot. This fully renovated 4-bedroom, 2-bathroom home offers stylish, spacious living with a walkout basement and separate entranceperfect for extended family or added flexibility. The expansive, fully insulated shop is ideal for creatives, hobbyists, or home-based entrepreneurs. Whether you're relaxing in your private backyard, entertaining guests, or working from your dream shop, this property supports the lifestyle youve been looking for. Located minutes from Kitchener, Waterloo, and Guelph, with future development potential as Breslau continues to grow. A rare blend of comfort, versatility, and long-term value! |
| Price | $1,299,000 |
| Taxes: | $5507.85 |
| Occupancy: | Owner |
| Address: | 59 Menno Street , Woolwich, N0B 1M0, Waterloo |
| Acreage: | .50-1.99 |
| Directions/Cross Streets: | Follow Fountain Street to Woolwich Street South, Turn East on Menno Street. Property is at the end |
| Rooms: | 7 |
| Rooms +: | 7 |
| Bedrooms: | 2 |
| Bedrooms +: | 2 |
| Family Room: | T |
| Basement: | Walk-Out, Separate Ent |
| Level/Floor | Room | Length(ft) | Width(ft) | Descriptions | |
| Room 1 | Main | Living Ro | 13.55 | 22.93 | Hardwood Floor, Pot Lights, W/O To Deck |
| Room 2 | Main | Bathroom | 8.27 | 3.28 | Tile Floor, Glass Doors |
| Room 3 | Main | Kitchen | 17.48 | 13.05 | Granite Counters, Tile Floor |
| Room 4 | Main | Dining Ro | 9.84 | 11.58 | Hardwood Floor, W/O To Deck |
| Room 5 | Main | Primary B | 15.91 | 18.01 | Hardwood Floor, Closet, Window |
| Room 6 | Main | Bedroom | 13.97 | 10.73 | Hardwood Floor, Closet |
| Room 7 | Main | Foyer | 7.54 | 7.54 | |
| Room 8 | Lower | Bedroom | 15.61 | 12.14 | Closet, Hardwood Floor |
| Room 9 | Lower | Bedroom | 14.99 | 12.86 | Hardwood Floor, Closet |
| Room 10 | Lower | Recreatio | 20.7 | 19.38 | Hardwood Floor, Gas Fireplace, Large Window |
| Room 11 | Lower | Laundry | 11.87 | 15.68 | |
| Room 12 | Lower | Bathroom | 9.84 | 8.46 | Granite Counters, Glass Doors, Tile Floor |
| Washroom Type | No. of Pieces | Level |
| Washroom Type 1 | 5 | Main |
| Washroom Type 2 | 3 | Lower |
| Washroom Type 3 | 0 | |
| Washroom Type 4 | 0 | |
| Washroom Type 5 | 0 | |
| Washroom Type 6 | 5 | Main |
| Washroom Type 7 | 3 | Lower |
| Washroom Type 8 | 0 | |
| Washroom Type 9 | 0 | |
| Washroom Type 10 | 0 | |
| Washroom Type 11 | 5 | Main |
| Washroom Type 12 | 3 | Lower |
| Washroom Type 13 | 0 | |
| Washroom Type 14 | 0 | |
| Washroom Type 15 | 0 |
| Total Area: | 0.00 |
| Approximatly Age: | 51-99 |
| Property Type: | Detached |
| Style: | Bungalow-Raised |
| Exterior: | Vinyl Siding, Brick |
| Garage Type: | Attached |
| (Parking/)Drive: | Private Do |
| Drive Parking Spaces: | 6 |
| Park #1 | |
| Parking Type: | Private Do |
| Park #2 | |
| Parking Type: | Private Do |
| Park #3 | |
| Parking Type: | Other |
| Pool: | None |
| Other Structures: | Workshop |
| Approximatly Age: | 51-99 |
| Approximatly Square Footage: | 1500-2000 |
| CAC Included: | N |
| Water Included: | N |
| Cabel TV Included: | N |
| Common Elements Included: | N |
| Heat Included: | N |
| Parking Included: | N |
| Condo Tax Included: | N |
| Building Insurance Included: | N |
| Fireplace/Stove: | Y |
| Heat Type: | Forced Air |
| Central Air Conditioning: | Central Air |
| Central Vac: | N |
| Laundry Level: | Syste |
| Ensuite Laundry: | F |
| Elevator Lift: | False |
| Sewers: | Septic |
$
%
Years
This calculator is for demonstration purposes only. Always consult a professional
financial advisor before making personal financial decisions.
| Although the information displayed is believed to be accurate, no warranties or representations are made of any kind. |
| RE/MAX REALTY ENTERPRISES INC. |
|
|

Aneta Andrews
Broker
Dir:
416-576-5339
Bus:
905-278-3500
Fax:
1-888-407-8605
| Virtual Tour | Book Showing | Email a Friend |
Jump To:
At a Glance:
| Type: | Freehold - Detached |
| Area: | Waterloo |
| Municipality: | Woolwich |
| Neighbourhood: | Dufferin Grove |
| Style: | Bungalow-Raised |
| Approximate Age: | 51-99 |
| Tax: | $5,507.85 |
| Beds: | 2+2 |
| Baths: | 2 |
| Fireplace: | Y |
| Pool: | None |
Locatin Map:
Payment Calculator:

