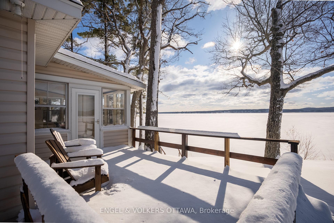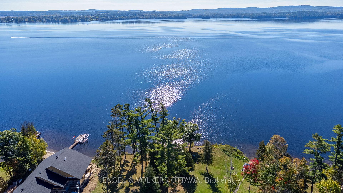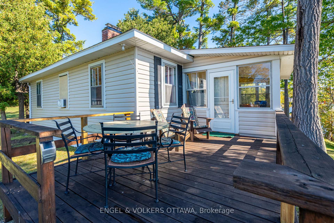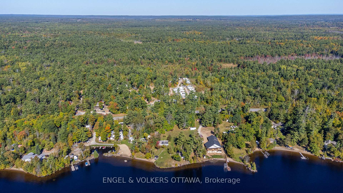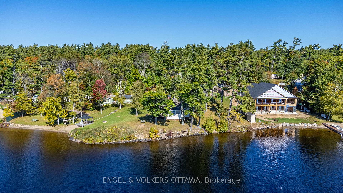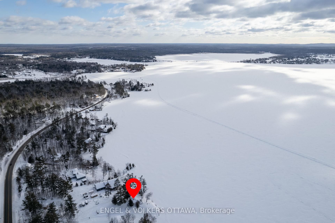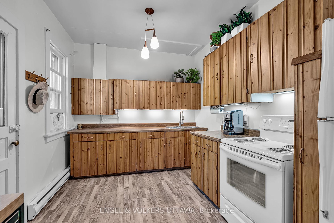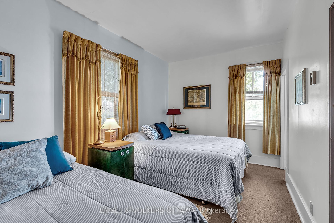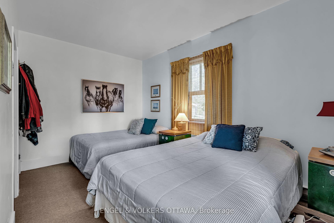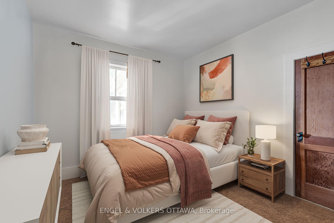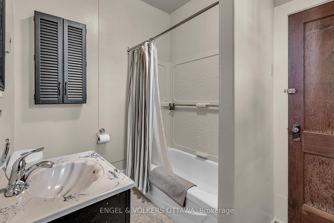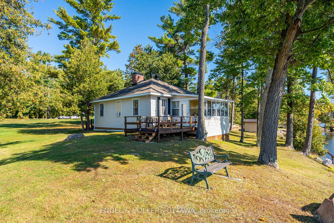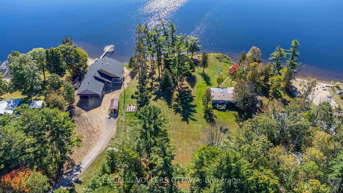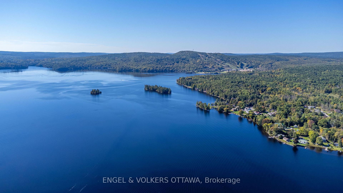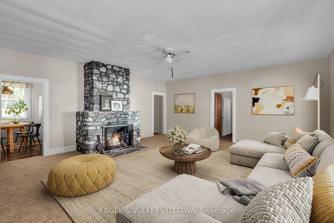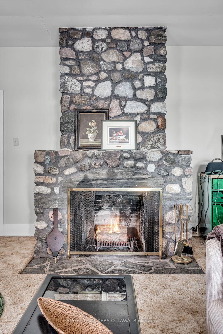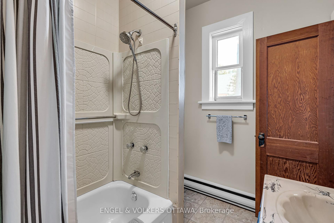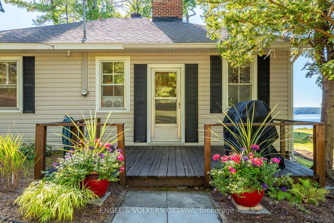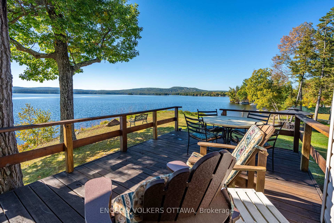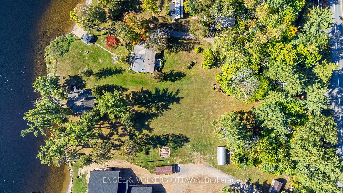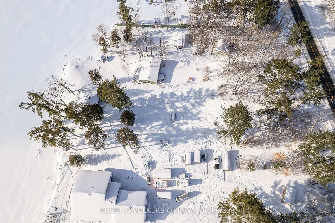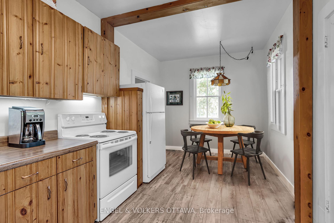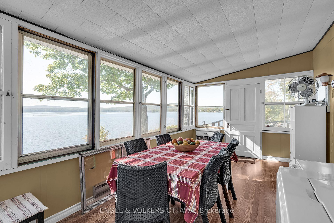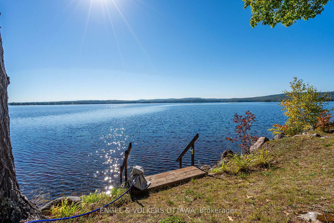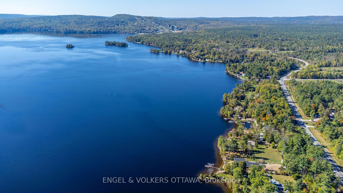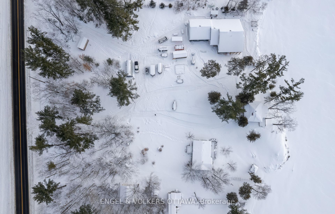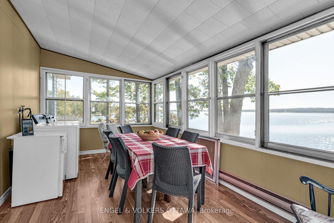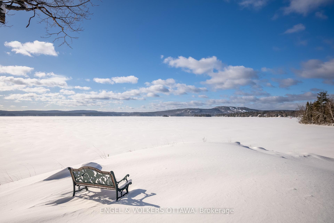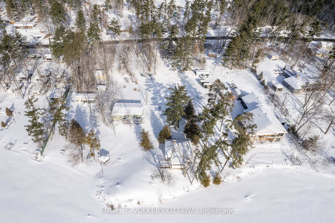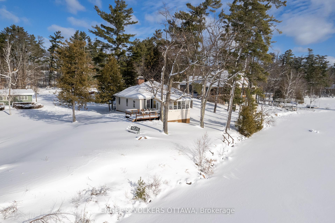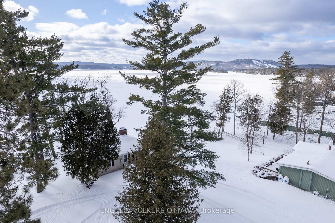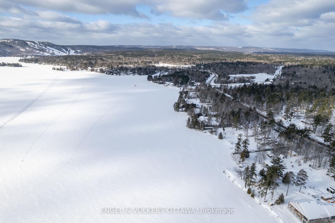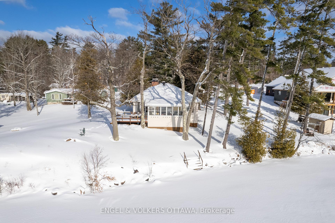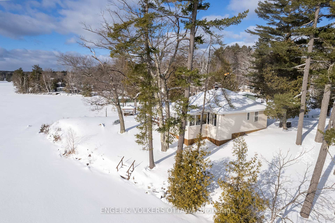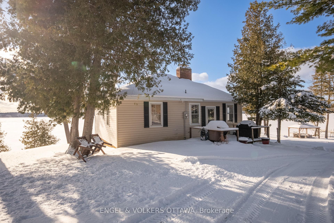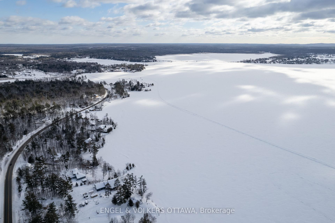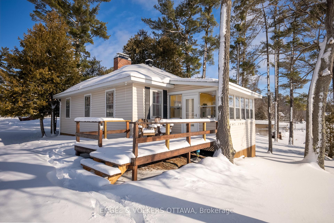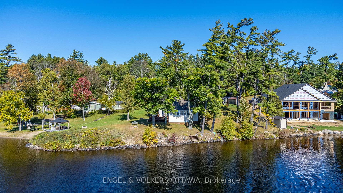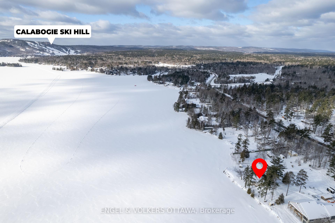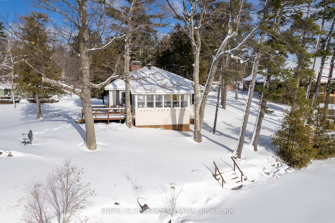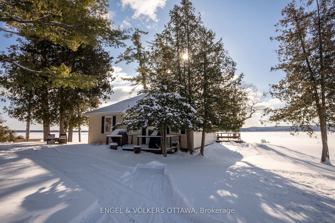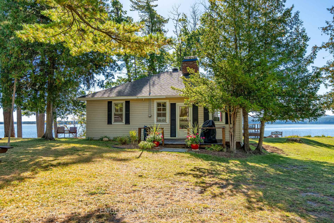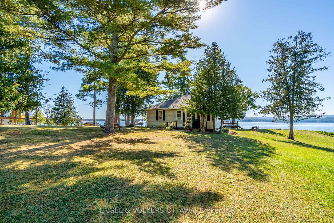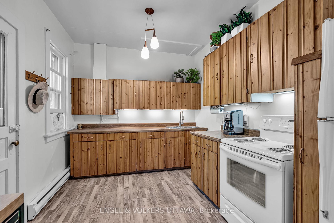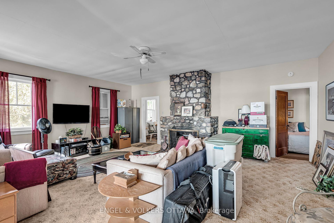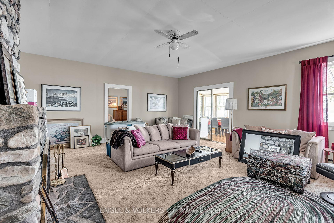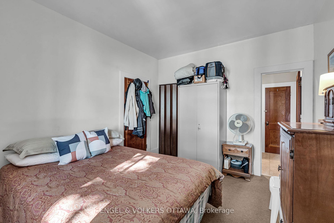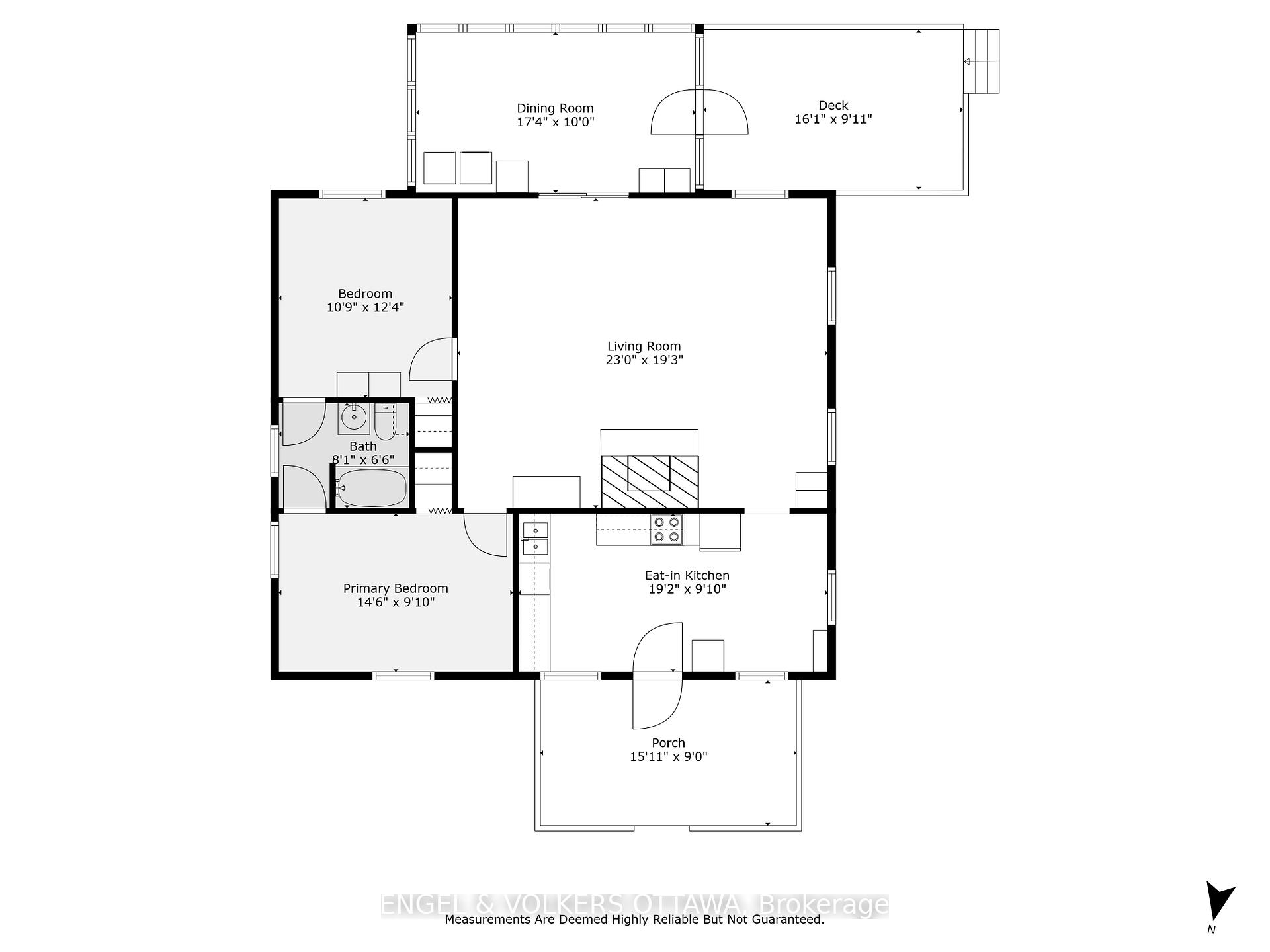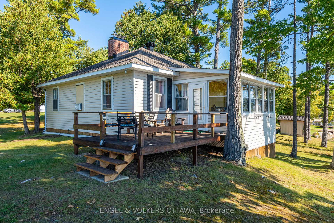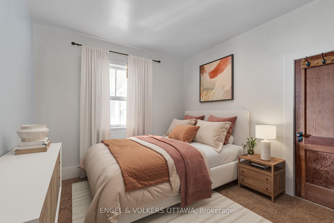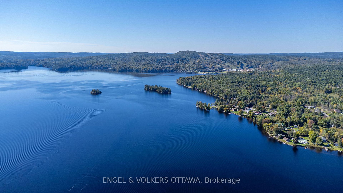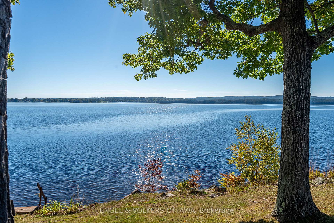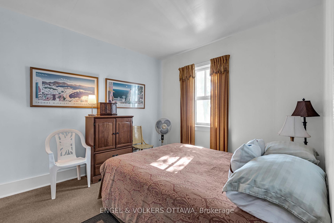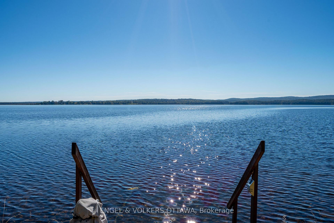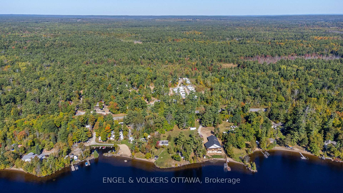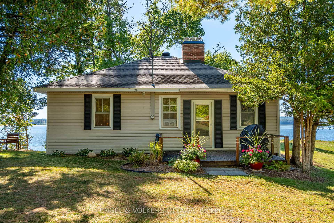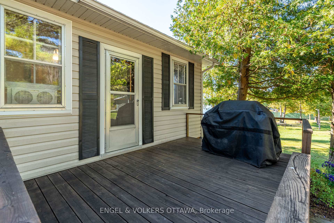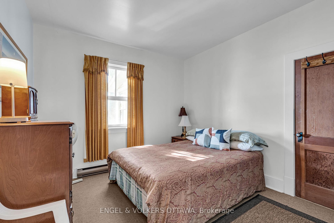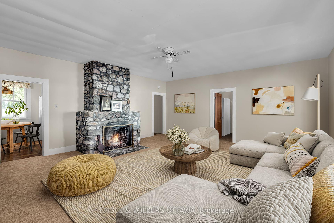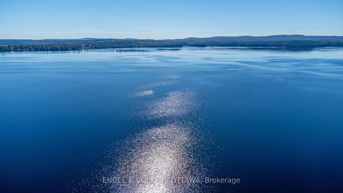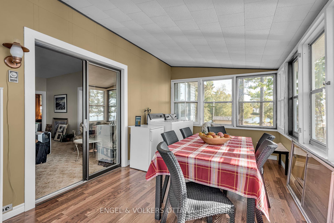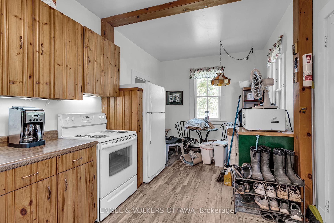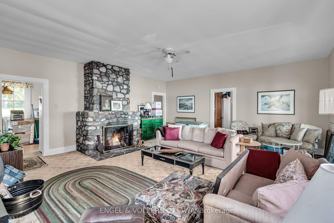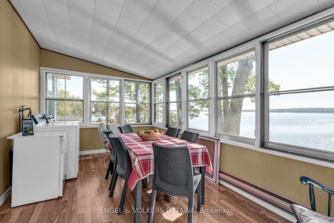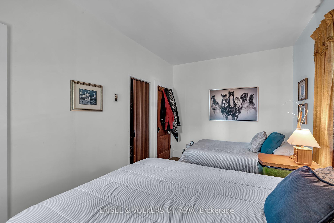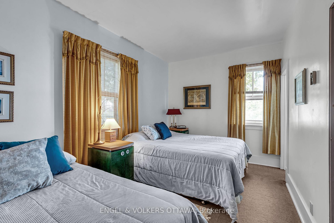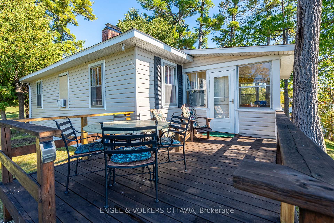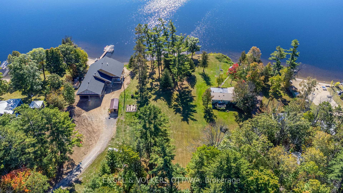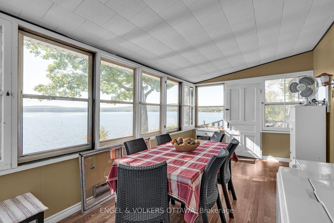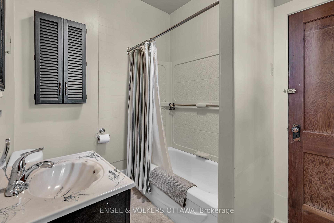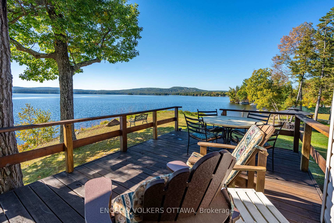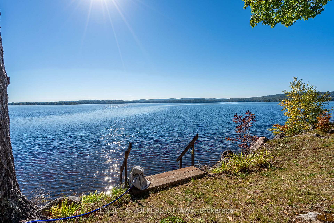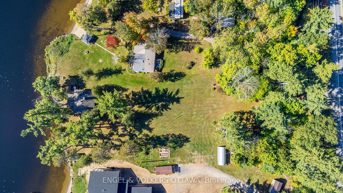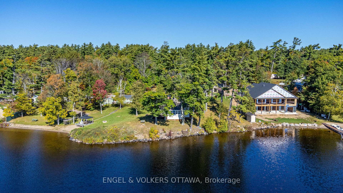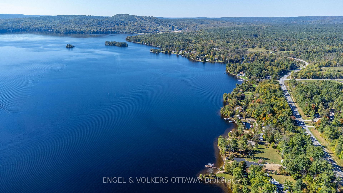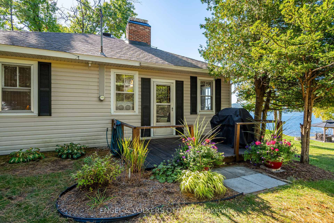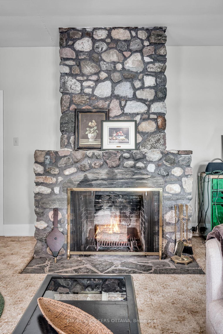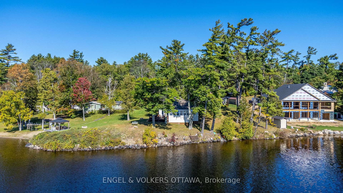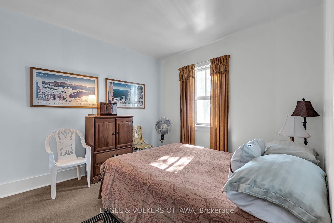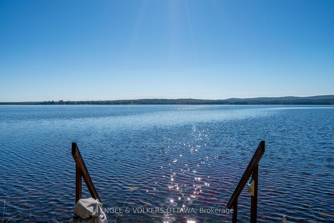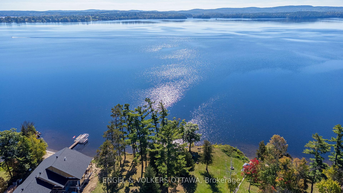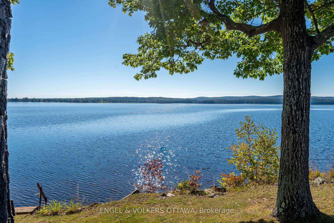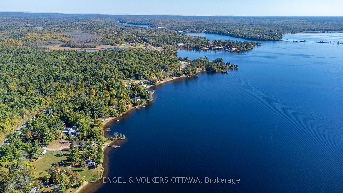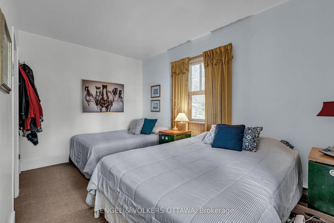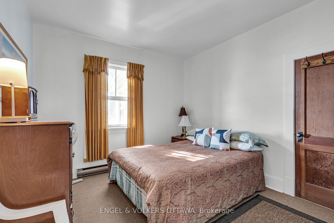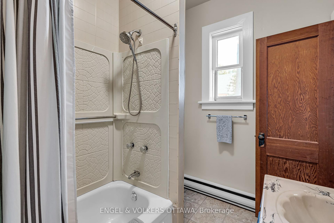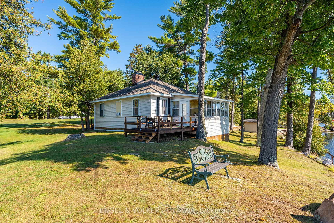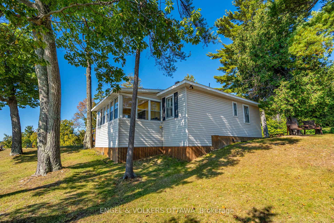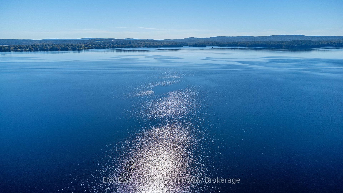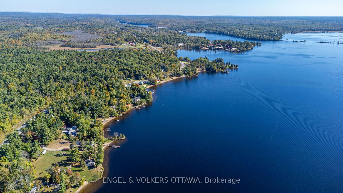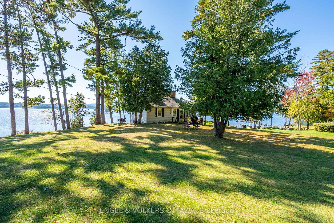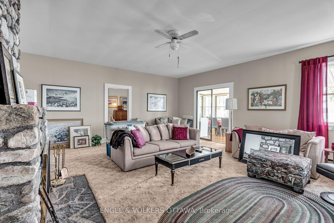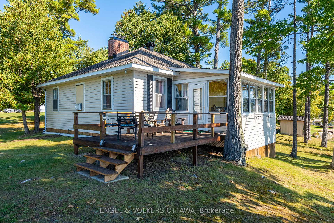$869,900
Available - For Sale
Listing ID: X11967427
5349 CALABOGIE Road , Greater Madawaska, K0J 1H0, Renfrew
| Discover the charm of this cozy, quaint waterfront cottage on the serene shores of Calabogie Lake. From the morning sunrise, to the 120 ft of pristine waterfront, there is so much to love about this 1 acre property. A location ideal for an outdoor enthusiast, located 5 minutes from the ski hill, cross-country trails, and Eagle's Nest. This 2 bedroom cottage features a functional layout with the kitchen and eat-in off the foyer, a spacious open-concept living room and dining room, with jack-jill ensuite bath. A stunning wood-burning fireplace to keep you warm on the cooler nights. A favourite feature is the bright sunroom steps from the water with panoramic views of the lake while watching the sunset over Calabogie Peaks at the end of the day. This is an ideal spot to relax and unwind, whether you are seeking a peaceful retreat or envisioning the perfect spot to build your dream home - a rare opportunity to create your own lakeside heaven. 24 hr irrev. *some photos virtually staged. |
| Price | $869,900 |
| Taxes: | $2693.00 |
| Occupancy: | Owner |
| Address: | 5349 CALABOGIE Road , Greater Madawaska, K0J 1H0, Renfrew |
| Lot Size: | 38.00 x 390.42 (Feet) |
| Acreage: | .50-1.99 |
| Directions/Cross Streets: | take Highway 417 West and take exit 194; turn left onto McLean Dr/County Rd 54 and continue onto Cal |
| Rooms: | 6 |
| Rooms +: | 0 |
| Bedrooms: | 2 |
| Bedrooms +: | 0 |
| Family Room: | F |
| Basement: | Crawl Space, None |
| Level/Floor | Room | Length(ft) | Width(ft) | Descriptions | |
| Room 1 | Main | Kitchen | 19.16 | 9.81 | |
| Room 2 | Main | Living Ro | 22.99 | 19.22 | |
| Room 3 | Main | Primary B | 14.46 | 9.81 | |
| Room 4 | Main | Bedroom | 10.73 | 12.3 | |
| Room 5 | Main | Bathroom | 8.07 | 6.49 | |
| Room 6 | Main | Dining Ro | 17.32 | 9.97 |
| Washroom Type | No. of Pieces | Level |
| Washroom Type 1 | 4 | Main |
| Washroom Type 2 | 0 | |
| Washroom Type 3 | 0 | |
| Washroom Type 4 | 0 | |
| Washroom Type 5 | 0 |
| Total Area: | 0.00 |
| Approximatly Age: | 31-50 |
| Property Type: | Detached |
| Style: | Bungalow |
| Exterior: | Other |
| Garage Type: | None |
| (Parking/)Drive: | Lane |
| Drive Parking Spaces: | 8 |
| Park #1 | |
| Parking Type: | Lane |
| Park #2 | |
| Parking Type: | Lane |
| Pool: | None |
| Approximatly Age: | 31-50 |
| Approximatly Square Footage: | 1100-1500 |
| Property Features: | Golf, Skiing |
| CAC Included: | N |
| Water Included: | N |
| Cabel TV Included: | N |
| Common Elements Included: | N |
| Heat Included: | N |
| Parking Included: | N |
| Condo Tax Included: | N |
| Building Insurance Included: | N |
| Fireplace/Stove: | Y |
| Heat Type: | Baseboard |
| Central Air Conditioning: | Window Unit |
| Central Vac: | N |
| Laundry Level: | Syste |
| Ensuite Laundry: | F |
| Elevator Lift: | False |
| Sewers: | Septic |
| Water: | Lake/Rive |
| Water Supply Types: | Lake/River |
| Utilities-Cable: | A |
| Utilities-Hydro: | Y |
$
%
Years
This calculator is for demonstration purposes only. Always consult a professional
financial advisor before making personal financial decisions.
| Although the information displayed is believed to be accurate, no warranties or representations are made of any kind. |
| ENGEL & VOLKERS OTTAWA |
|
|

Aneta Andrews
Broker
Dir:
416-576-5339
Bus:
905-278-3500
Fax:
1-888-407-8605
| Book Showing | Email a Friend |
Jump To:
At a Glance:
| Type: | Freehold - Detached |
| Area: | Renfrew |
| Municipality: | Greater Madawaska |
| Neighbourhood: | 542 - Greater Madawaska |
| Style: | Bungalow |
| Lot Size: | 38.00 x 390.42(Feet) |
| Approximate Age: | 31-50 |
| Tax: | $2,693 |
| Beds: | 2 |
| Baths: | 1 |
| Fireplace: | Y |
| Pool: | None |
Locatin Map:
Payment Calculator:

