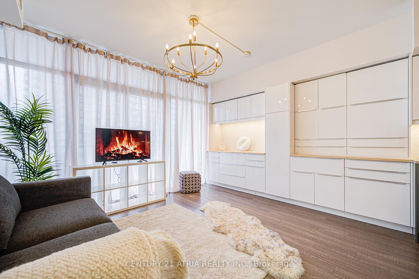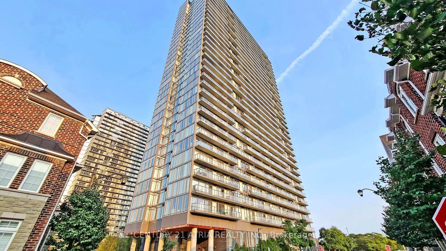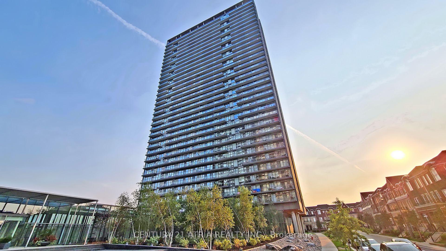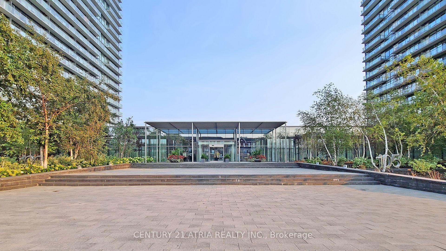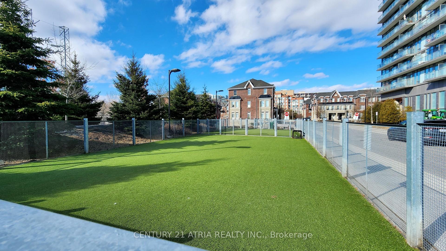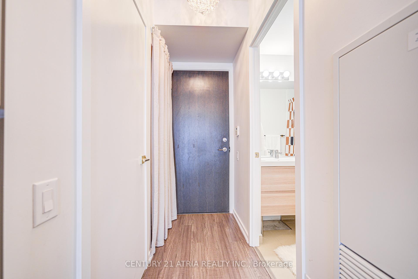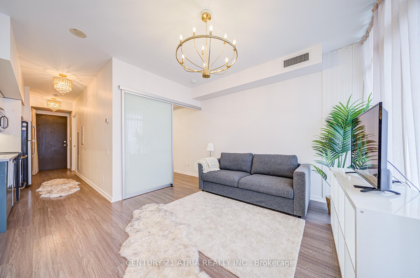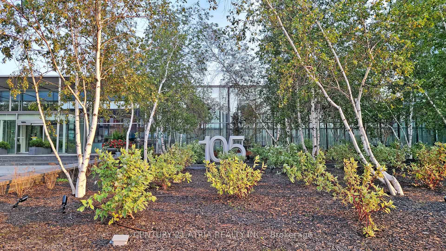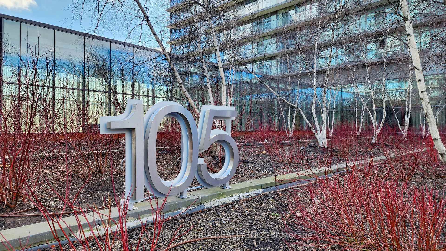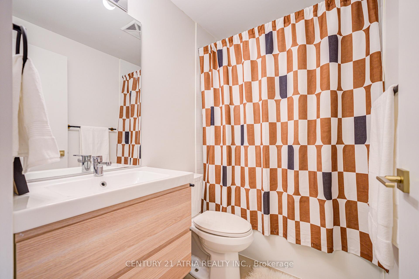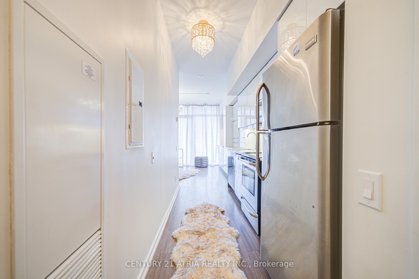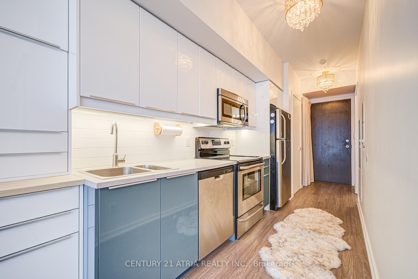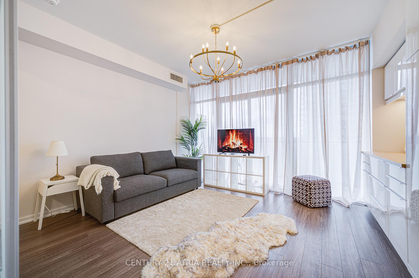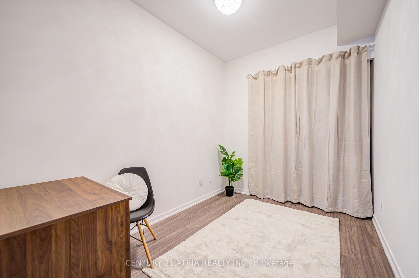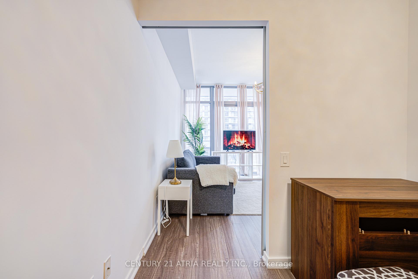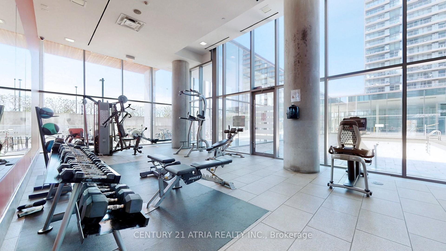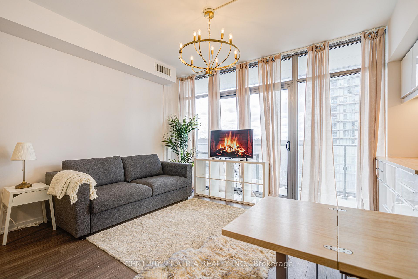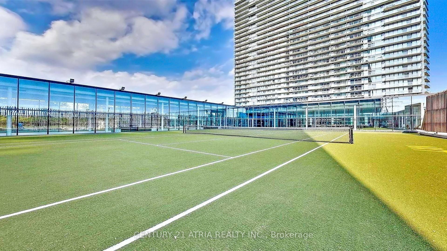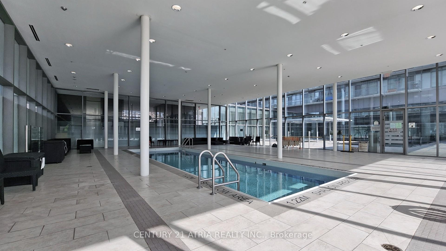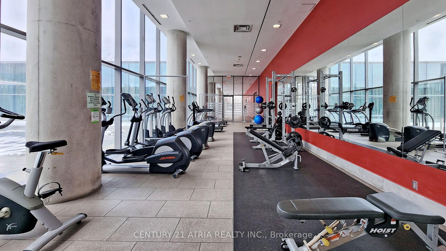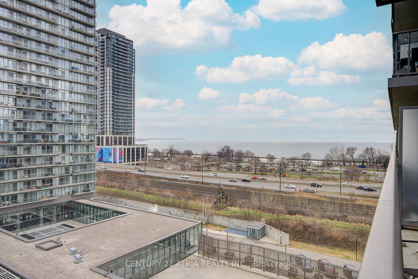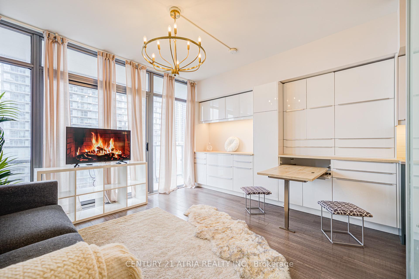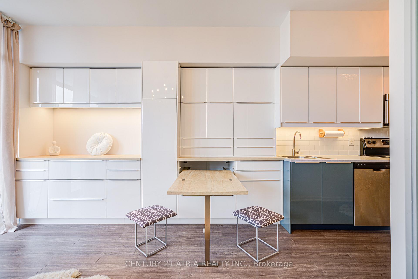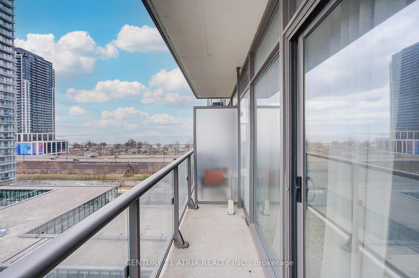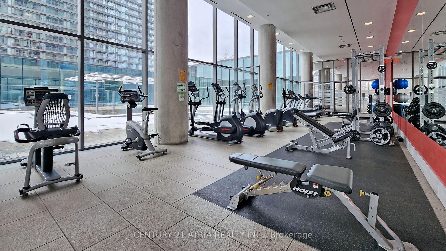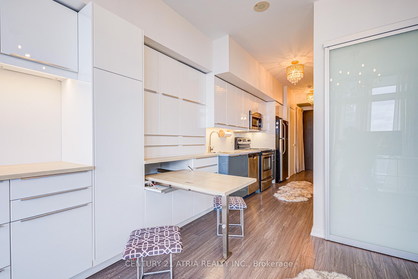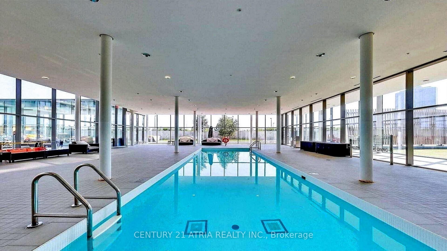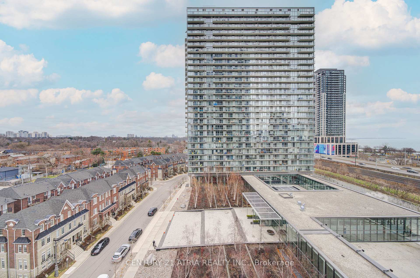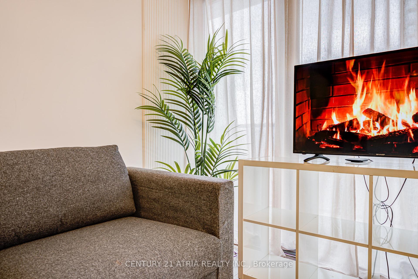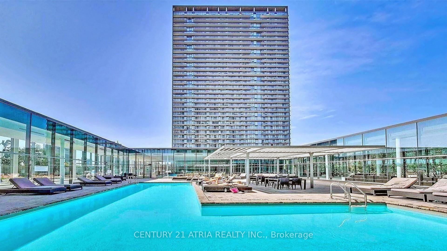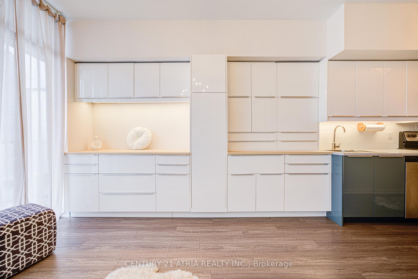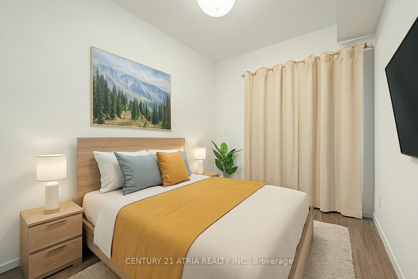$478,800
Available - For Sale
Listing ID: W12084554
105 The Queensway N/A , Toronto, M6S 5B5, Toronto
| Step Into Style and Comfort With this Bright 1-bedroom, 1-bath condo at 105 The Queensway, Offering Stunning Views of High Park and Lake Ontario Through floor-to-ceiling Windows That Fill the Space with Natural Light. Recently Painted and Featuring Laminate Flooring Throughout, the Unit Has a Clean, Modern Feel Elevated by New Upgraded Lighting in Every Room.The Kitchen is Outfitted with Stainless Steel Appliances, Great Cabinetry Space, and a Smart Layout that's Ideal for Cooking and Entertaining. One of its Biggest Assets is the Abundant in-suite Storage Significantly More Than You Would Find in Most 1-bedroom Units.Located in one of Toronto most desirable buildings, you'll enjoy resort-style amenities including indoor and outdoor pools, a fully equipped gym, tennis courts, and 24/7 concierge service. This home delivers the perfect balance of vibrant city life and peaceful green space.Ideal for professionals, couples, or anyone seeking a low-maintenance lifestyle in a connected west-end community. Nestled steps away from lakeside trails, and High Park, TTC, Banks, Best Shops, Restaurants, School, Library, Parks, Public Transit and Many More.Don't miss your chance to own this unique and well-appointed space. |
| Price | $478,800 |
| Taxes: | $1680.93 |
| Occupancy: | Owner |
| Address: | 105 The Queensway N/A , Toronto, M6S 5B5, Toronto |
| Postal Code: | M6S 5B5 |
| Province/State: | Toronto |
| Directions/Cross Streets: | Lakeshore and Windermere |
| Level/Floor | Room | Length(ft) | Width(ft) | Descriptions | |
| Room 1 | Main | Living Ro | 10 | 15.25 | Laminate, Large Window, Open Concept |
| Room 2 | Main | Dining Ro | 10 | 15.25 | Laminate, W/O To Balcony, Combined w/Living |
| Room 3 | Main | Kitchen | 11.41 | 6.66 | Modern Kitchen, Stainless Steel Appl |
| Room 4 | Main | Bedroom | 9.45 | 8 | Laminate, Closet, Sliding Doors |
| Room 5 | Main | Foyer | 7.54 | 4.59 | Laminate, Closet |
| Washroom Type | No. of Pieces | Level |
| Washroom Type 1 | 4 | Main |
| Washroom Type 2 | 0 | |
| Washroom Type 3 | 0 | |
| Washroom Type 4 | 0 | |
| Washroom Type 5 | 0 |
| Total Area: | 0.00 |
| Sprinklers: | Conc |
| Washrooms: | 1 |
| Heat Type: | Forced Air |
| Central Air Conditioning: | Central Air |
| Elevator Lift: | True |
$
%
Years
This calculator is for demonstration purposes only. Always consult a professional
financial advisor before making personal financial decisions.
| Although the information displayed is believed to be accurate, no warranties or representations are made of any kind. |
| CENTURY 21 ATRIA REALTY INC. |
|
|

Aneta Andrews
Broker
Dir:
416-576-5339
Bus:
905-278-3500
Fax:
1-888-407-8605
| Virtual Tour | Book Showing | Email a Friend |
Jump To:
At a Glance:
| Type: | Com - Condo Apartment |
| Area: | Toronto |
| Municipality: | Toronto W01 |
| Neighbourhood: | High Park-Swansea |
| Style: | Apartment |
| Tax: | $1,680.93 |
| Maintenance Fee: | $423.73 |
| Beds: | 1 |
| Baths: | 1 |
| Fireplace: | N |
Locatin Map:
Payment Calculator:

