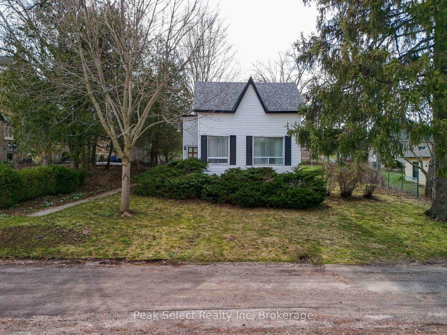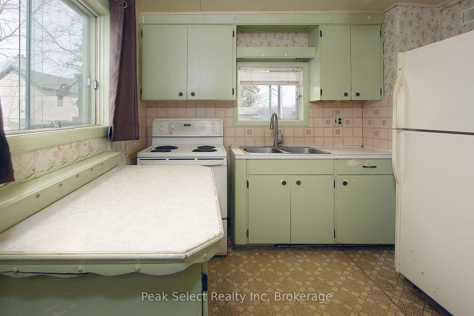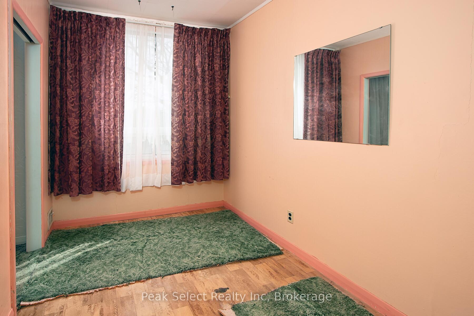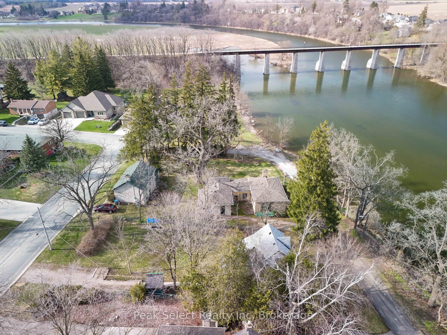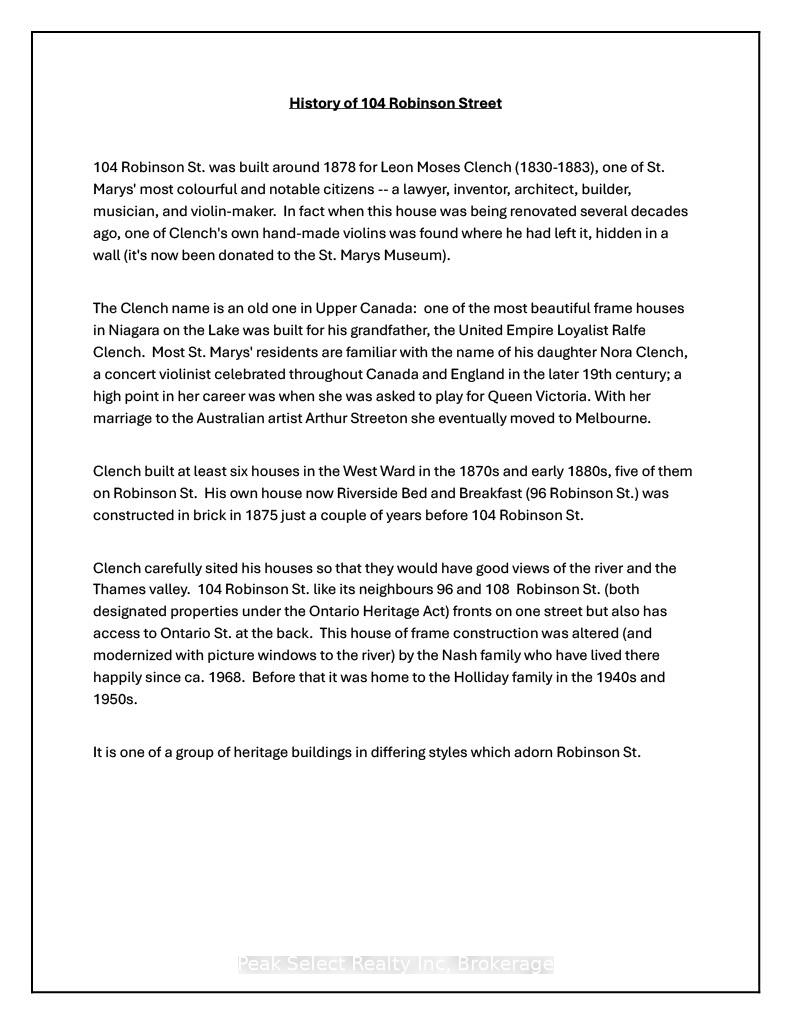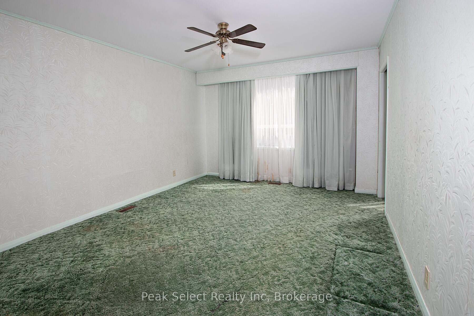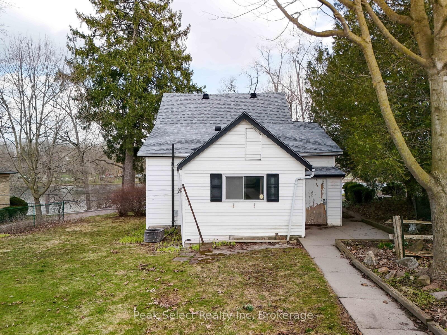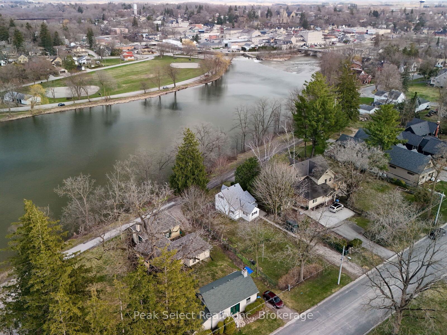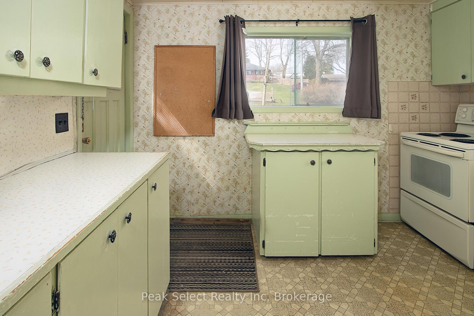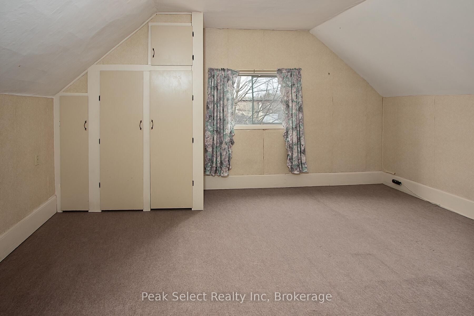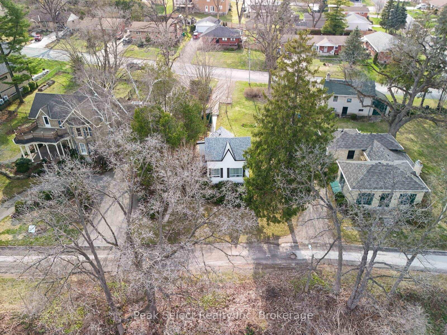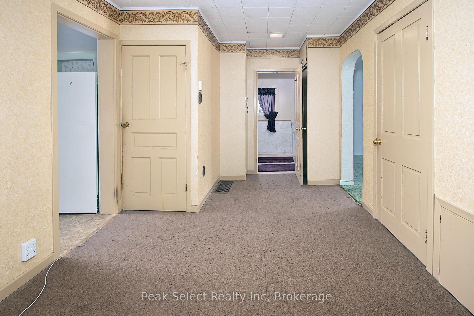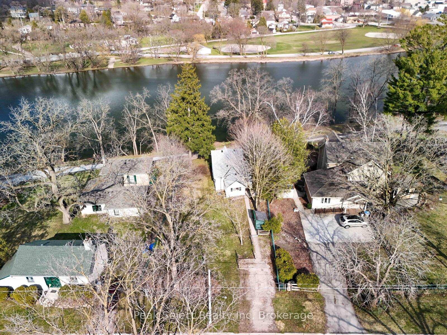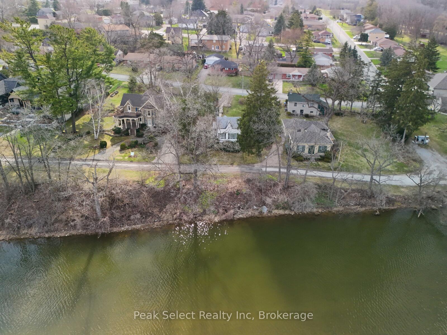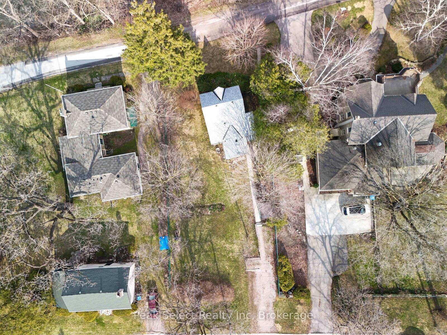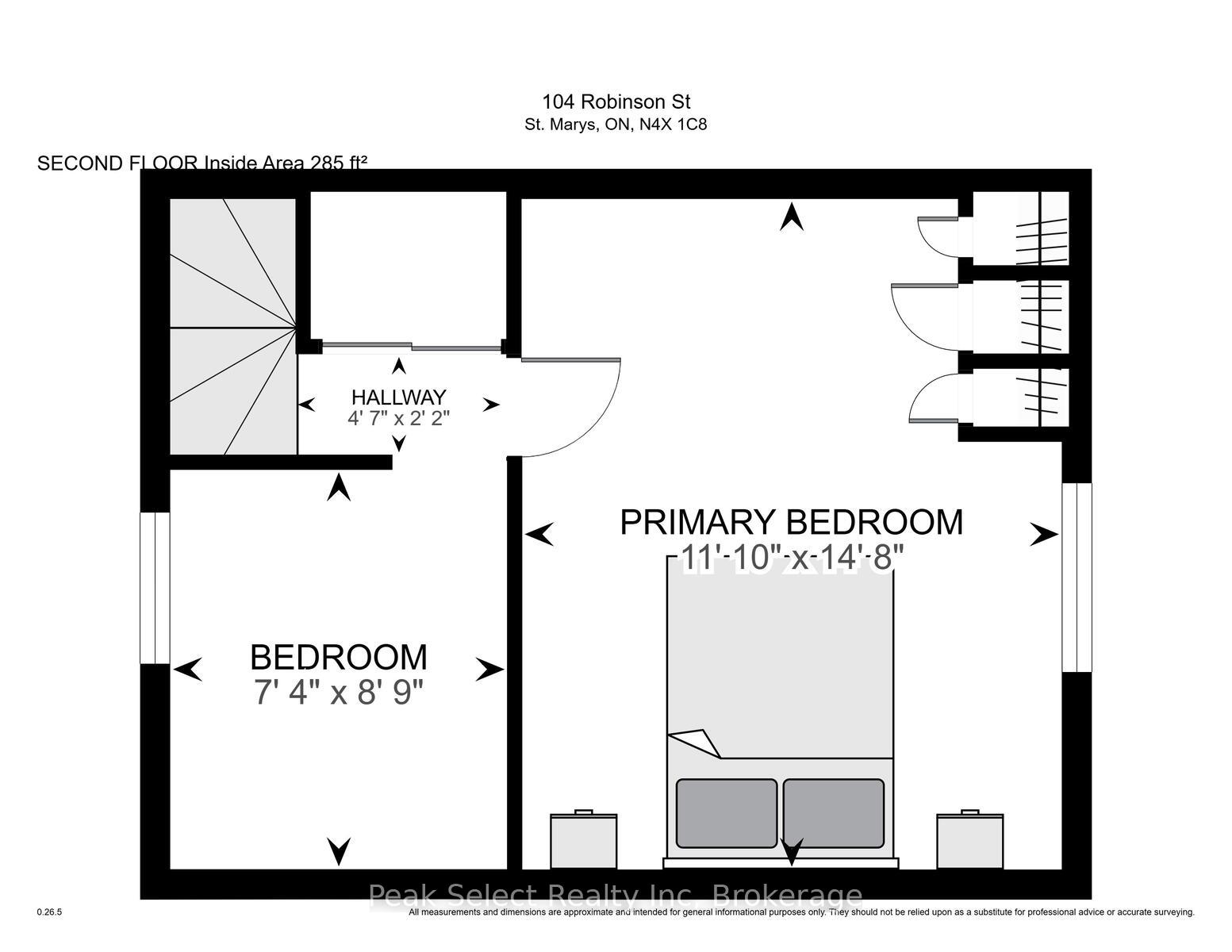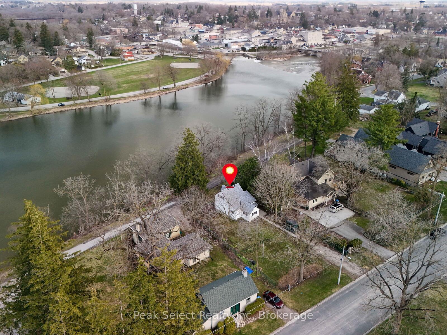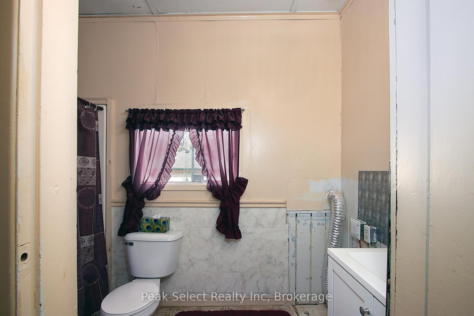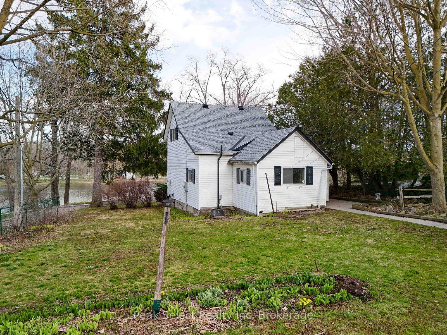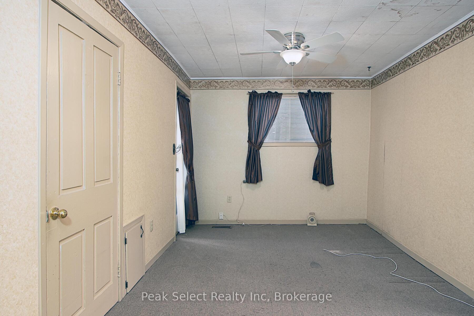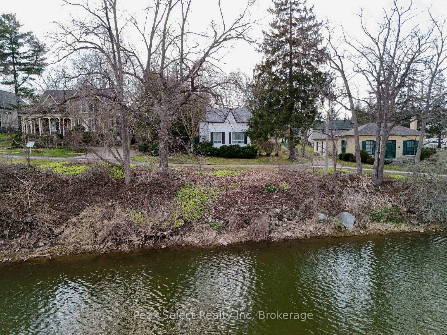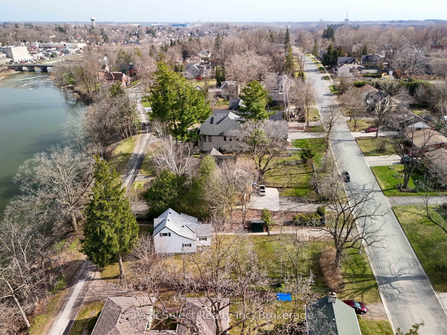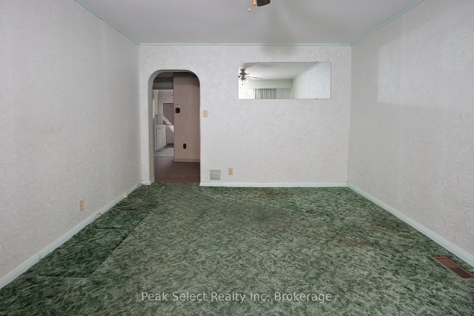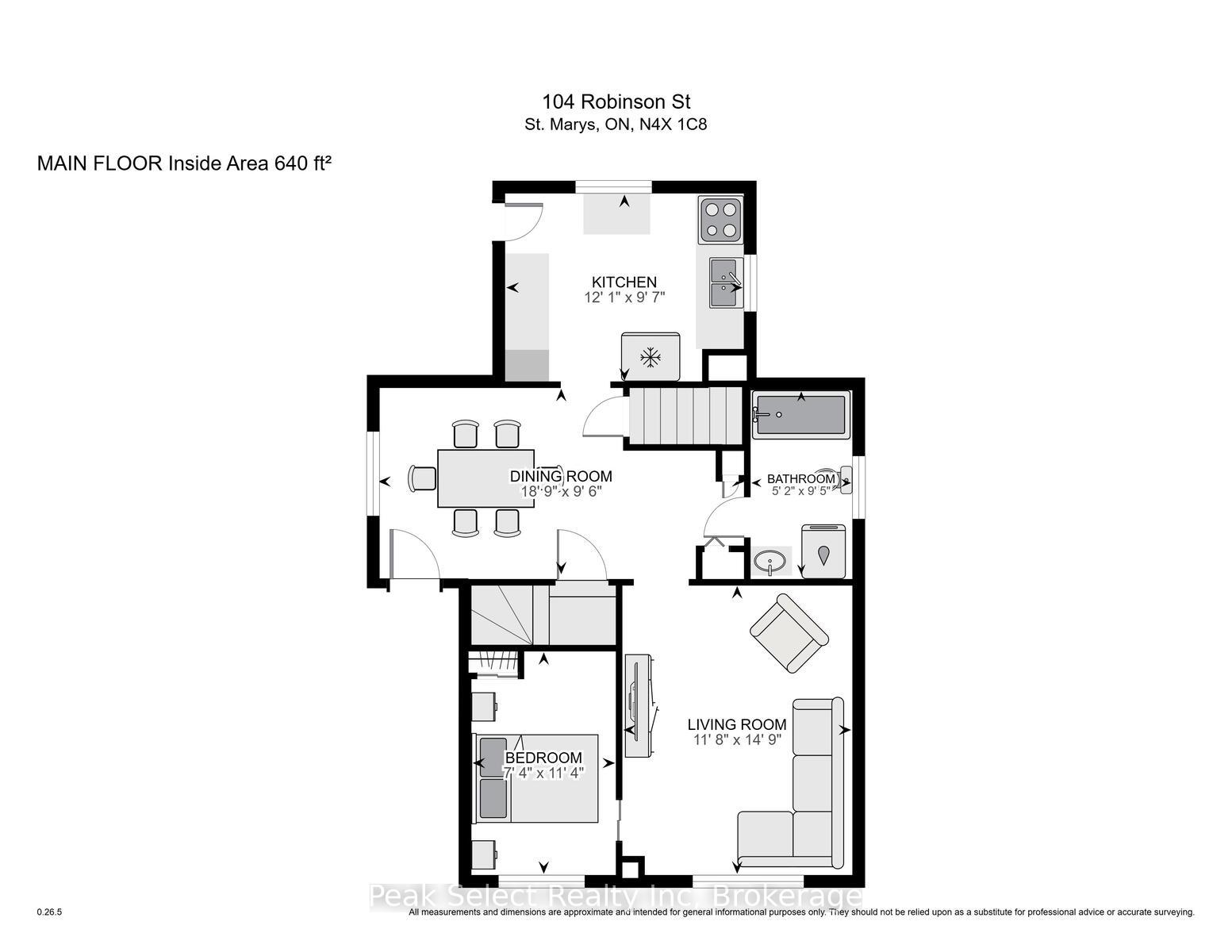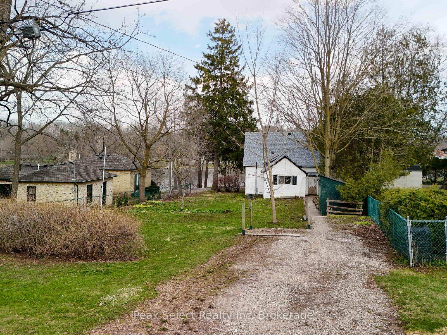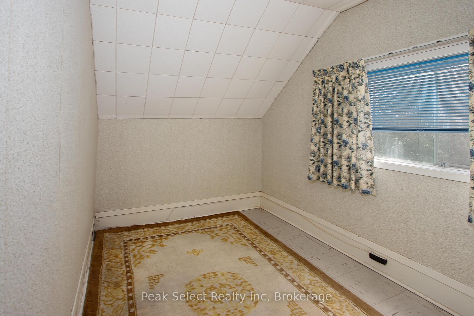$650,000
Available - For Sale
Listing ID: X12084269
104 Robinson Stre , St. Marys, N4X 1C8, Perth
| Situated on the Thames River, this lot is everything you need to build your dream home! This lot is strategically positioned around other homes that offer stunning views of the river and the Thames valley. Like its neighbouring properties at 96 and 108 Robinson St., 104 Robinson St. faces one street while also having access to Ontario St. at the rear. Robinson Street has many heritage buildings in differing styles. Located within walking distance from downtown St. Marys, it is close to everything! There is an older home on the property 1+2 bedrooms and 1 bath. 104 Robinson St does not have heritage designation. |
| Price | $650,000 |
| Taxes: | $2638.00 |
| Assessment Year: | 2024 |
| Occupancy: | Vacant |
| Address: | 104 Robinson Stre , St. Marys, N4X 1C8, Perth |
| Acreage: | < .50 |
| Directions/Cross Streets: | Ingersoll St to Maiden Lane |
| Rooms: | 6 |
| Bedrooms: | 1 |
| Bedrooms +: | 2 |
| Family Room: | F |
| Basement: | Full |
| Level/Floor | Room | Length(ft) | Width(ft) | Descriptions | |
| Room 1 | Main | Living Ro | 11.71 | 14.73 | |
| Room 2 | Main | Dining Ro | 18.73 | 9.54 | |
| Room 3 | Main | Kitchen | 12.1 | 9.58 | |
| Room 4 | Main | Bedroom | 7.35 | 11.38 | |
| Room 5 | Second | Primary B | 11.81 | 14.66 | |
| Room 6 | Second | Bedroom | 7.38 | 8.72 |
| Washroom Type | No. of Pieces | Level |
| Washroom Type 1 | 4 | Main |
| Washroom Type 2 | 0 | |
| Washroom Type 3 | 0 | |
| Washroom Type 4 | 0 | |
| Washroom Type 5 | 0 |
| Total Area: | 0.00 |
| Approximatly Age: | 100+ |
| Property Type: | Detached |
| Style: | 1 1/2 Storey |
| Exterior: | Aluminum Siding |
| Garage Type: | None |
| (Parking/)Drive: | Private |
| Drive Parking Spaces: | 2 |
| Park #1 | |
| Parking Type: | Private |
| Park #2 | |
| Parking Type: | Private |
| Pool: | None |
| Approximatly Age: | 100+ |
| Approximatly Square Footage: | 700-1100 |
| Property Features: | Clear View, Golf |
| CAC Included: | N |
| Water Included: | N |
| Cabel TV Included: | N |
| Common Elements Included: | N |
| Heat Included: | N |
| Parking Included: | N |
| Condo Tax Included: | N |
| Building Insurance Included: | N |
| Fireplace/Stove: | N |
| Heat Type: | Forced Air |
| Central Air Conditioning: | Central Air |
| Central Vac: | N |
| Laundry Level: | Syste |
| Ensuite Laundry: | F |
| Sewers: | Sewer |
$
%
Years
This calculator is for demonstration purposes only. Always consult a professional
financial advisor before making personal financial decisions.
| Although the information displayed is believed to be accurate, no warranties or representations are made of any kind. |
| Peak Select Realty Inc |
|
|

Aneta Andrews
Broker
Dir:
416-576-5339
Bus:
905-278-3500
Fax:
1-888-407-8605
| Virtual Tour | Book Showing | Email a Friend |
Jump To:
At a Glance:
| Type: | Freehold - Detached |
| Area: | Perth |
| Municipality: | St. Marys |
| Neighbourhood: | St. Marys |
| Style: | 1 1/2 Storey |
| Approximate Age: | 100+ |
| Tax: | $2,638 |
| Beds: | 1+2 |
| Baths: | 1 |
| Fireplace: | N |
| Pool: | None |
Locatin Map:
Payment Calculator:

