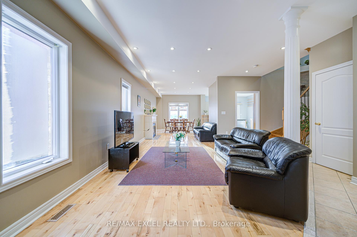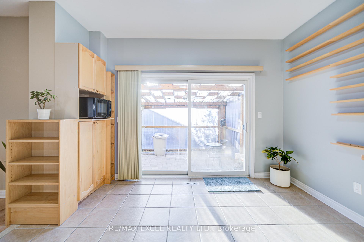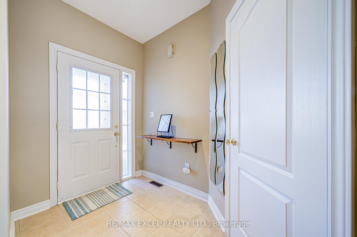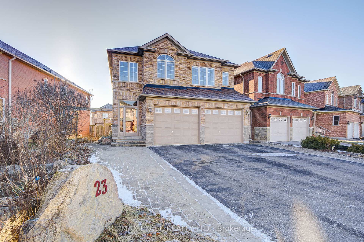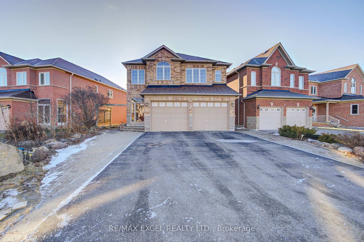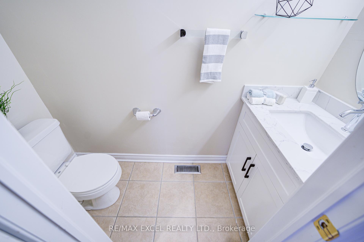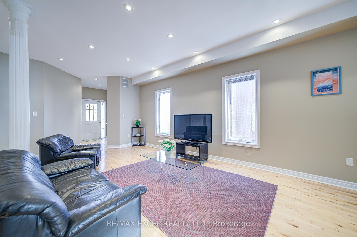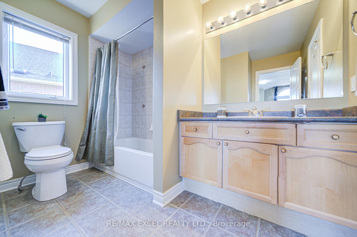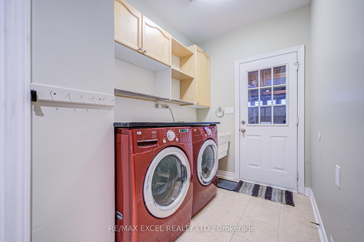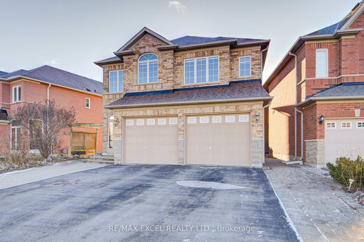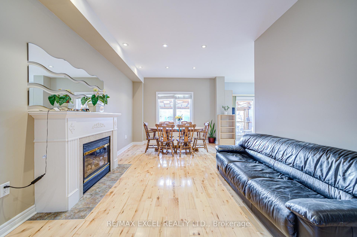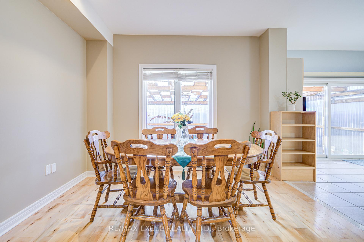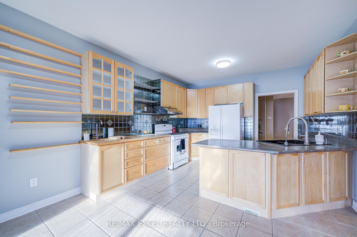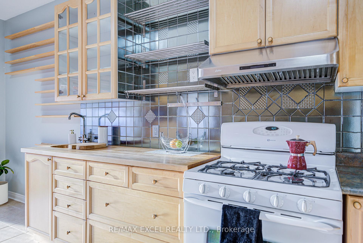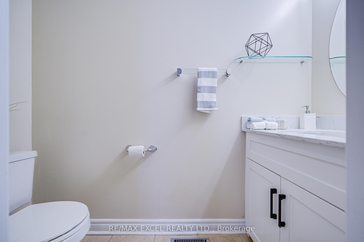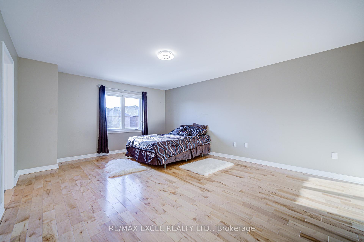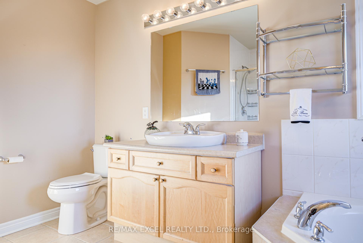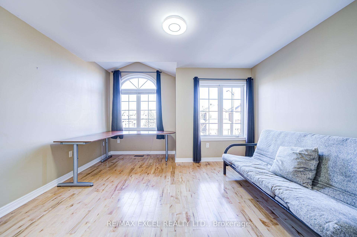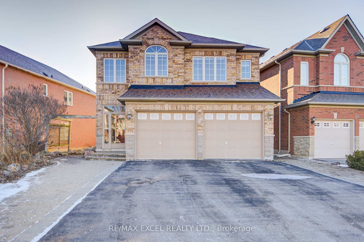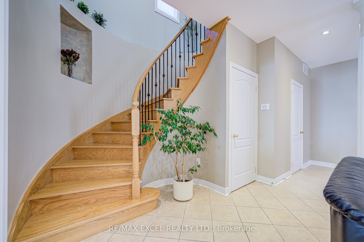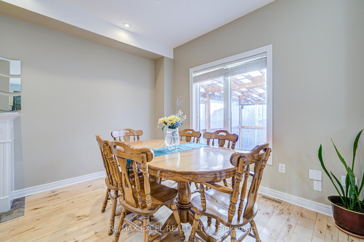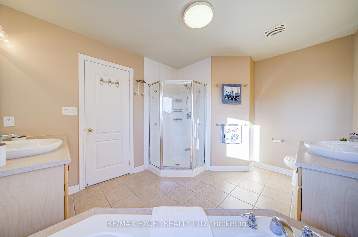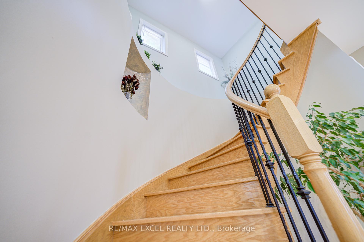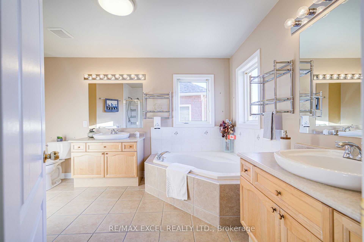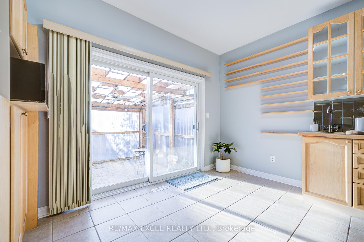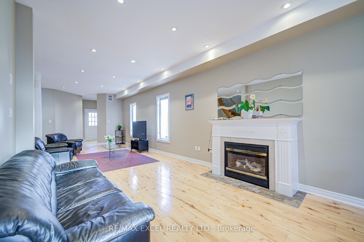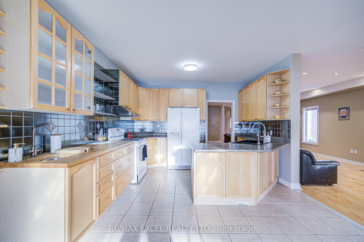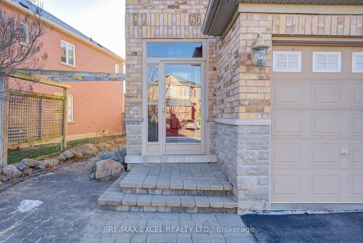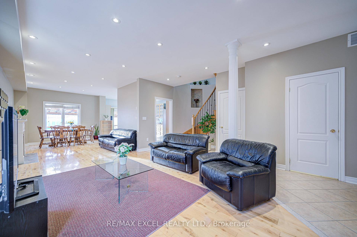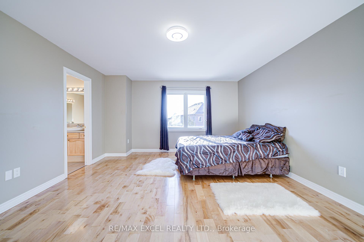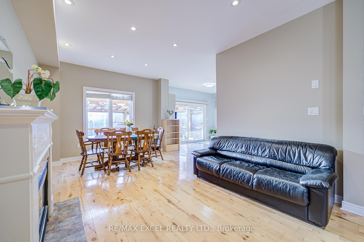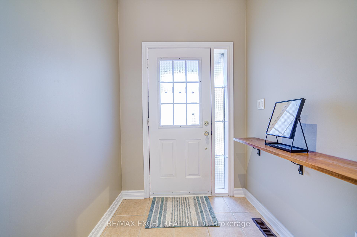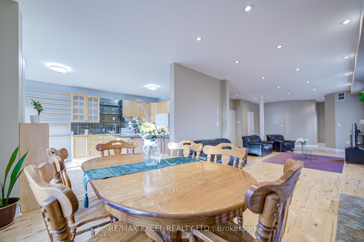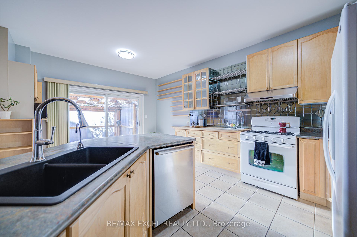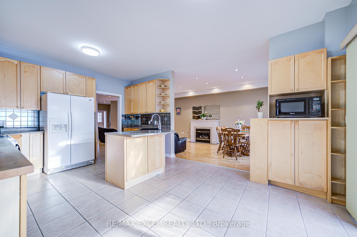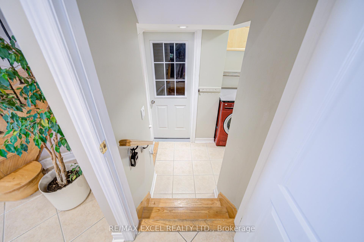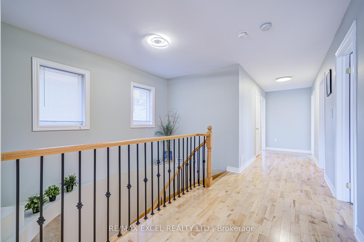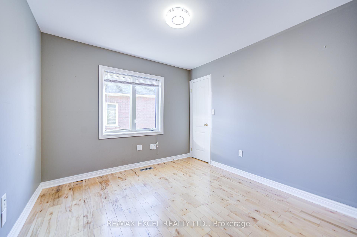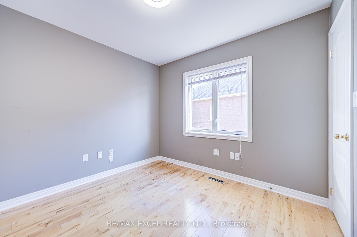$1,799,000
Available - For Sale
Listing ID: N12033941
23 Lena Driv , Richmond Hill, L4S 2V4, York
| This exquisite home boasts 4+2 bedrooms, 5 bathrooms (including 2 Ensuites), approx. 2500 SFT as per attached layout plan. It features a 9-foot ceiling on the main floor. The property sits on a generously sized pie-shaped lot with a double car garage equipped with storage space above. A wide driveway comfortably accommodates up to 5 vehicles. Inside, discover a wealth of upgrades including: Newly Renovated Powder Room. Kitchen with a wide sliding door W/O to a huge backyard enclosed porch, perfect for enjoying the outdoors. A newly renovated basement offers 2 bedrooms, a kitchen with fridge, stove and dishwasher, laundry facilities, ample storage space, and a separate private entrance from the garage, ideal for an in-law suite. The property is situated in the coveted Rouge Woods Community, a highly desirable neighborhood. Easy access to top-ranked schools (IB Bayview Secondary School, Redstone Public School and other schools). Enjoy the convenience of walking distance to Costco, Richmond Green Sports Centre, community center, parks, shopping, banks, and public transit & more. Minutes to Highway 404 & GO station. |
| Price | $1,799,000 |
| Taxes: | $7760.33 |
| Occupancy: | Owner |
| Address: | 23 Lena Driv , Richmond Hill, L4S 2V4, York |
| Directions/Cross Streets: | Bayview/Elgin Mills |
| Rooms: | 10 |
| Bedrooms: | 4 |
| Bedrooms +: | 2 |
| Family Room: | T |
| Basement: | Finished, Separate Ent |
| Level/Floor | Room | Length(ft) | Width(ft) | Descriptions | |
| Room 1 | Main | Living Ro | 22.63 | 44.74 | Hardwood Floor, Pot Lights, Open Concept |
| Room 2 | Main | Dining Ro | 22.63 | 44.74 | Hardwood Floor, Pot Lights, Open Concept |
| Room 3 | Main | Kitchen | 12.79 | 18.01 | Ceramic Floor, Breakfast Area, Open Concept |
| Room 4 | Main | Breakfast | 9.77 | 12 | Ceramic Floor, Combined w/Kitchen, W/O To Yard |
| Room 5 | Main | Family Ro | 15.97 | 10.99 | Hardwood Floor, Gas Fireplace, Pot Lights |
| Room 6 | Second | Primary B | 14.04 | 18.3 | Hardwood Floor, Walk-In Closet(s), NS View |
| Room 7 | Second | Bedroom 2 | 15.71 | 15.32 | Hardwood Floor, 4 Pc Ensuite, Closet |
| Room 8 | Second | Bedroom 3 | 13.15 | 16.3 | Hardwood Floor, Walk-In Bath, Closet |
| Room 9 | Second | Bedroom 4 | 9.61 | 9.64 | Hardwood Floor, Closet |
| Room 10 | Basement | Recreatio | 21.65 | 25.55 | Vinyl Floor, 4 Pc Bath |
| Room 11 | Basement | Bedroom | 9.54 | 11.02 | Vinyl Floor |
| Room 12 | Basement | Bedroom 2 | 8.63 | 10.4 | Vinyl Floor |
| Washroom Type | No. of Pieces | Level |
| Washroom Type 1 | 5 | Second |
| Washroom Type 2 | 4 | Second |
| Washroom Type 3 | 2 | Main |
| Washroom Type 4 | 4 | Basement |
| Washroom Type 5 | 0 |
| Total Area: | 0.00 |
| Property Type: | Detached |
| Style: | 2-Storey |
| Exterior: | Brick |
| Garage Type: | Attached |
| (Parking/)Drive: | Private |
| Drive Parking Spaces: | 5 |
| Park #1 | |
| Parking Type: | Private |
| Park #2 | |
| Parking Type: | Private |
| Pool: | None |
| Approximatly Square Footage: | 2500-3000 |
| CAC Included: | N |
| Water Included: | N |
| Cabel TV Included: | N |
| Common Elements Included: | N |
| Heat Included: | N |
| Parking Included: | N |
| Condo Tax Included: | N |
| Building Insurance Included: | N |
| Fireplace/Stove: | Y |
| Heat Type: | Forced Air |
| Central Air Conditioning: | Central Air |
| Central Vac: | Y |
| Laundry Level: | Syste |
| Ensuite Laundry: | F |
| Elevator Lift: | False |
| Sewers: | Sewer |
$
%
Years
This calculator is for demonstration purposes only. Always consult a professional
financial advisor before making personal financial decisions.
| Although the information displayed is believed to be accurate, no warranties or representations are made of any kind. |
| RE/MAX EXCEL REALTY LTD. |
|
|

Aneta Andrews
Broker
Dir:
416-576-5339
Bus:
905-278-3500
Fax:
1-888-407-8605
| Virtual Tour | Book Showing | Email a Friend |
Jump To:
At a Glance:
| Type: | Freehold - Detached |
| Area: | York |
| Municipality: | Richmond Hill |
| Neighbourhood: | Rouge Woods |
| Style: | 2-Storey |
| Tax: | $7,760.33 |
| Beds: | 4+2 |
| Baths: | 5 |
| Fireplace: | Y |
| Pool: | None |
Locatin Map:
Payment Calculator:

