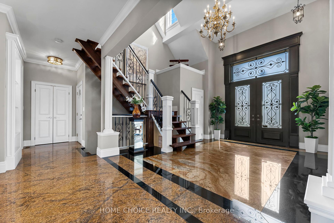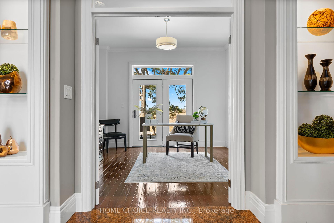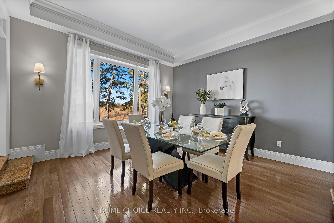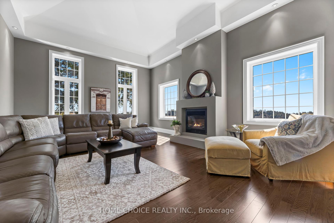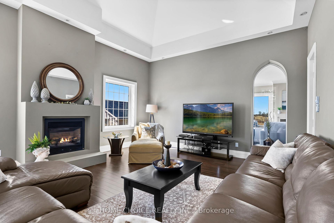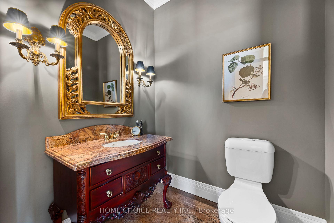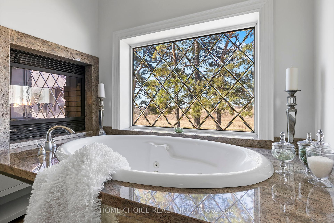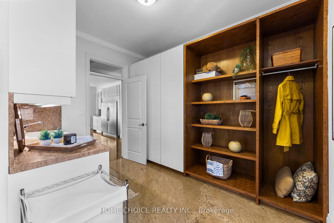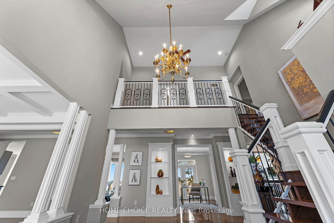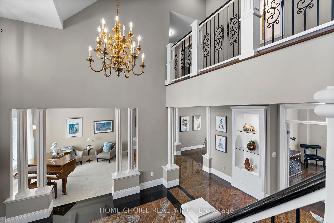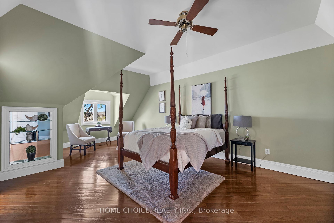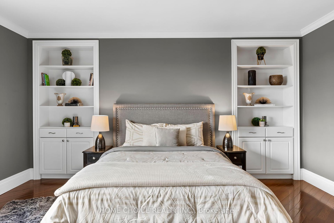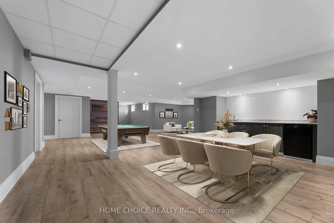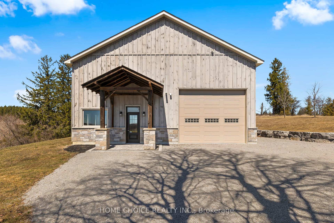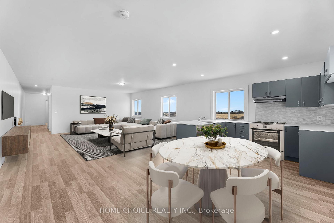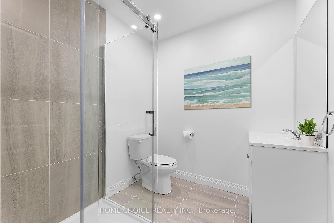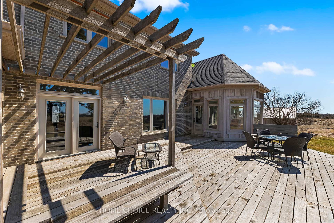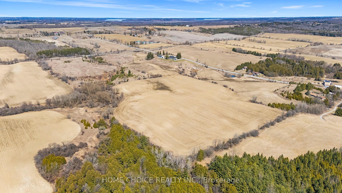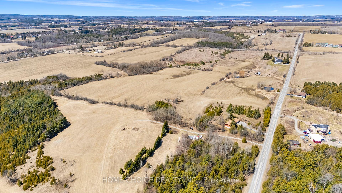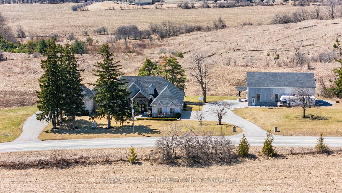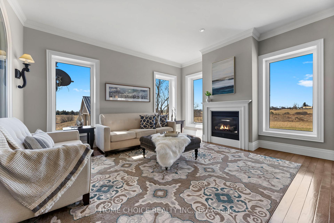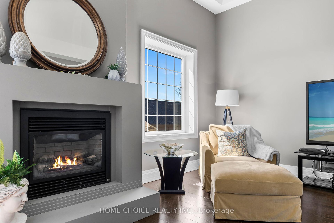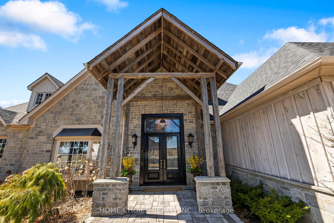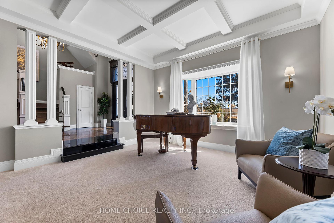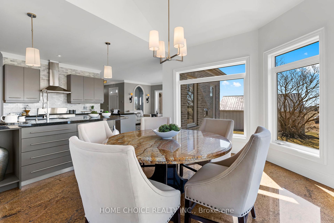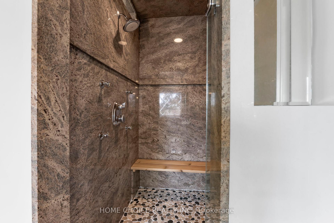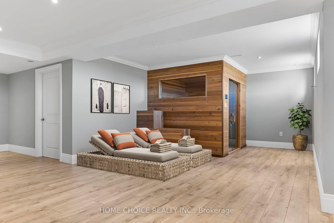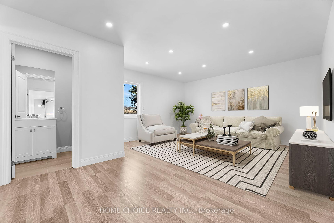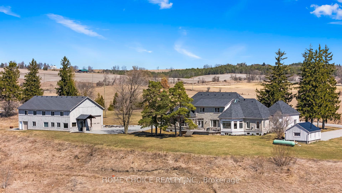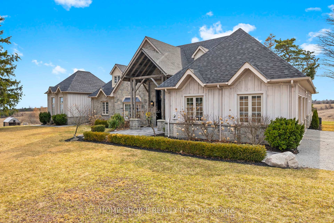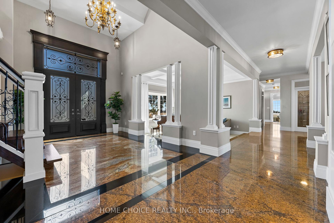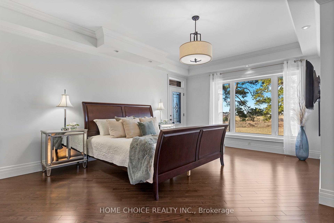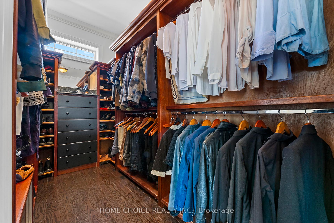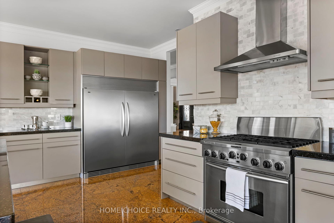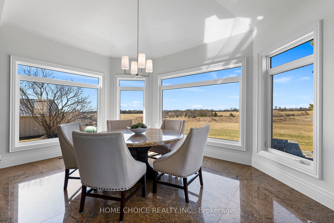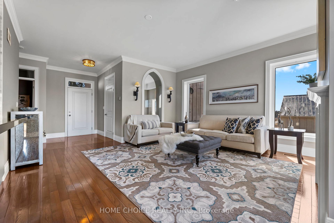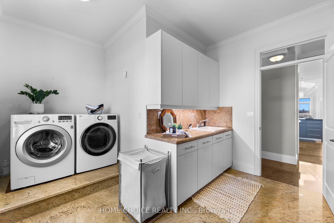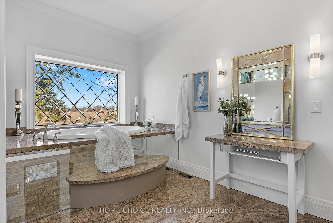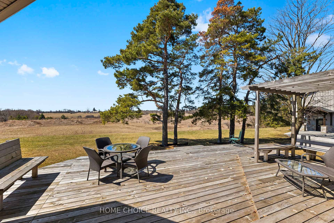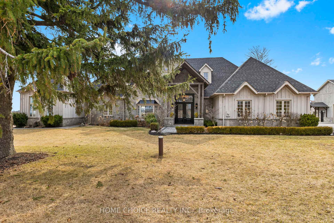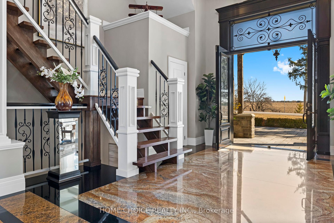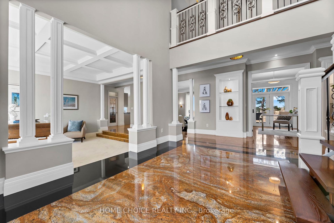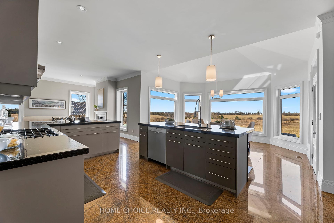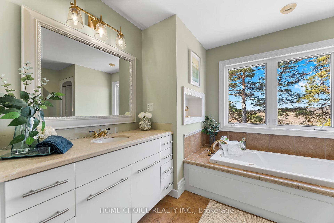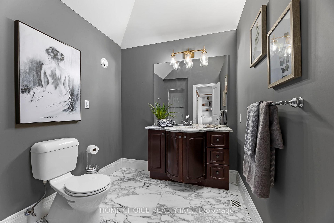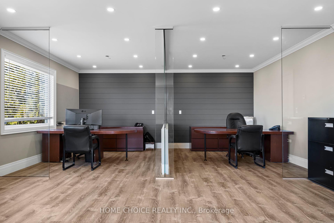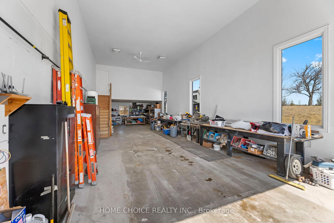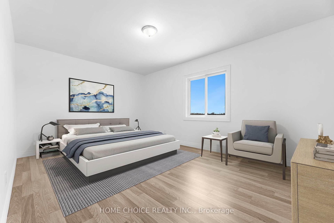$4,888,888
Available - For Sale
Listing ID: E12084145
5038 Thornton Road North , Oshawa, L1H 7K4, Durham
| Welcome home to this "one-of-a-kind CUSTOM LUXURY ESTATE" in Raglan, set on 51 picturesque rolling acres, including 30 acres of farmland. This stunning property offers over 7,000 sf of living space, designed with unparalleled craftsmanship & high-end finishes. This 6 bedroom, 6 bath home has exquisite interior features, a grand entrance w/custom granite flooring, hardwood floors and soaring high ceilings throughout. Modern, updated kitchen featuring granite countertops, a custom marble backsplash, B/I stainless steel appliances with gas stove, commercial-grade fridge & freezer-perfect for entertaining. Panoramic views from every room, filling the home w/natural light, open concept family room with a cozy fireplace, an additional media room with 16ft ceilings & gas fireplace. Coffered 10ft ceilings in both the living & dining rooms, all the bedrooms feature their own ensuite bathrooms, offering ultimate privacy. Professionally finished expansive basement - ideal for a potential in-law suite or guest space-with a bar, 3 piece bathroom and a luxurious sauna for relaxation, designer finishes throughout, including custom vanities, upgraded light fixtures, skylights, custom crown molding and trim. Premium upgrades & outdoor features include; new roof (2023), furnace (2022), UV system, & water softener, 90% of windows replaced in the past 3 years, expansive deck w/custom landscaping offering a breathtaking south/west view outdoor retreat. This exceptional estate is truly outstanding, blending luxury, functionality, and natural beauty. Separate 2400sf. shop with 18ft ceilings, prestigious offices and a 1600sf, never lived in 2 bedroom apartment. See feature and attachment sheets. Truly a Designers Dream with endless possibilities! |
| Price | $4,888,888 |
| Taxes: | $13855.17 |
| Assessment Year: | 2024 |
| Occupancy: | Owner |
| Address: | 5038 Thornton Road North , Oshawa, L1H 7K4, Durham |
| Acreage: | 50-99.99 |
| Directions/Cross Streets: | Raglan Rd. West and Thornton Rd. |
| Rooms: | 12 |
| Rooms +: | 2 |
| Bedrooms: | 4 |
| Bedrooms +: | 2 |
| Family Room: | T |
| Basement: | Finished |
| Level/Floor | Room | Length(ft) | Width(ft) | Descriptions | |
| Room 1 | Main | Kitchen | 25.58 | 18.7 | Granite Floor, Custom Backsplash, Stainless Steel Appl |
| Room 2 | Main | Family Ro | 14.76 | 14.76 | Hardwood Floor, Open Concept, Gas Fireplace |
| Room 3 | Main | Living Ro | 13.78 | 13.78 | Bay Window, Wall Sconce Lighting, Open Concept |
| Room 4 | Main | Dining Ro | 13.78 | 13.78 | Hardwood Floor, Coffered Ceiling(s), Large Window |
| Room 5 | Main | Office | 11.81 | 11.81 | Hardwood Floor, W/O To Deck, Large Window |
| Room 6 | Main | Primary B | 2 Way Fireplace, Walk-In Closet(s), 5 Pc Ensuite | ||
| Room 7 | Second | Bedroom 2 | 17.71 | 11.81 | Hardwood Floor, Large Window, 3 Pc Ensuite |
| Room 8 | Second | Bedroom 3 | 13.78 | 11.81 | Hardwood Floor, Walk-In Closet(s), 4 Pc Ensuite |
| Room 9 | Second | Bedroom 4 | 14.76 | 13.78 | Hardwood Floor, Large Closet, 4 Pc Ensuite |
| Room 10 | Main | Media Roo | 22.63 | 15.74 | Gas Fireplace, Cathedral Ceiling(s), Hardwood Floor |
| Room 11 | Main | Laundry | 13.78 | 11.81 | B/I Shelves, Large Window, Hardwood Floor |
| Room 12 | Lower | Recreatio | 11.81 | 11.81 | B/I Bar, Sauna, 3 Pc Bath |
| Washroom Type | No. of Pieces | Level |
| Washroom Type 1 | 2 | Main |
| Washroom Type 2 | 5 | Main |
| Washroom Type 3 | 4 | Second |
| Washroom Type 4 | 3 | Second |
| Washroom Type 5 | 3 | Lower |
| Washroom Type 6 | 2 | Main |
| Washroom Type 7 | 5 | Main |
| Washroom Type 8 | 4 | Second |
| Washroom Type 9 | 3 | Second |
| Washroom Type 10 | 3 | Lower |
| Total Area: | 0.00 |
| Property Type: | Farm |
| Style: | 2-Storey |
| Exterior: | Board & Batten , Stone |
| Garage Type: | Attached |
| Drive Parking Spaces: | 12 |
| Pool: | None |
| Other Structures: | Out Buildings, |
| Approximatly Square Footage: | 3500-5000 |
| Property Features: | Clear View, Rolling |
| CAC Included: | N |
| Water Included: | N |
| Cabel TV Included: | N |
| Common Elements Included: | N |
| Heat Included: | N |
| Parking Included: | N |
| Condo Tax Included: | N |
| Building Insurance Included: | N |
| Fireplace/Stove: | Y |
| Heat Type: | Forced Air |
| Central Air Conditioning: | Central Air |
| Central Vac: | N |
| Laundry Level: | Syste |
| Ensuite Laundry: | F |
| Sewers: | Septic |
| Water: | Drilled W |
| Water Supply Types: | Drilled Well |
| Utilities-Cable: | Y |
| Utilities-Hydro: | Y |
$
%
Years
This calculator is for demonstration purposes only. Always consult a professional
financial advisor before making personal financial decisions.
| Although the information displayed is believed to be accurate, no warranties or representations are made of any kind. |
| HOME CHOICE REALTY INC. |
|
|

Aneta Andrews
Broker
Dir:
416-576-5339
Bus:
905-278-3500
Fax:
1-888-407-8605
| Book Showing | Email a Friend |
Jump To:
At a Glance:
| Type: | Freehold - Farm |
| Area: | Durham |
| Municipality: | Oshawa |
| Neighbourhood: | Rural Oshawa |
| Style: | 2-Storey |
| Tax: | $13,855.17 |
| Beds: | 4+2 |
| Baths: | 6 |
| Fireplace: | Y |
| Pool: | None |
Locatin Map:
Payment Calculator:

