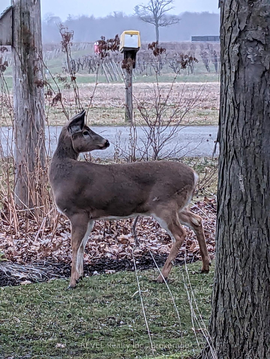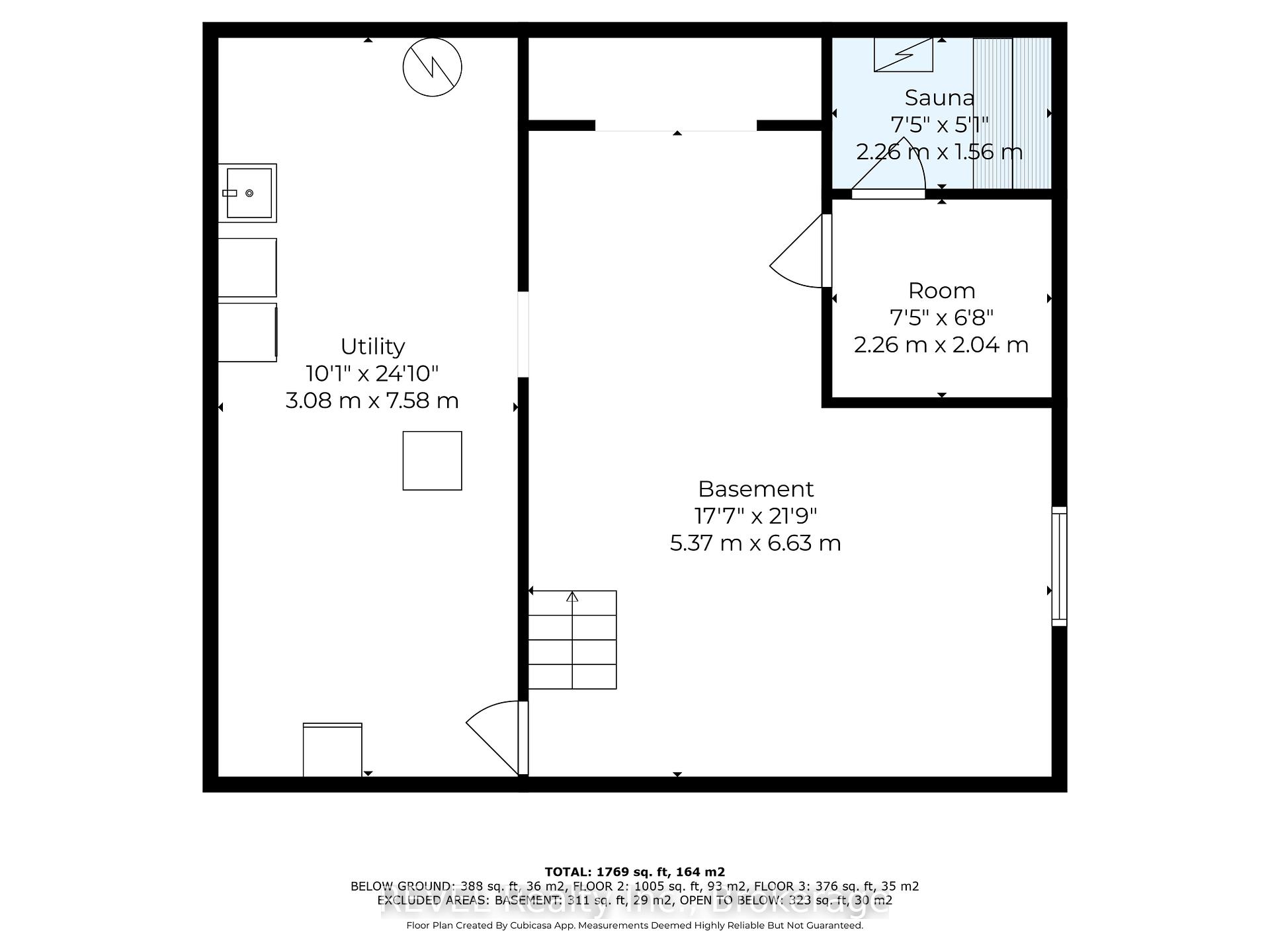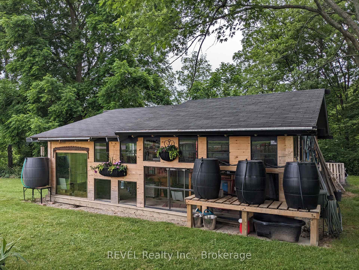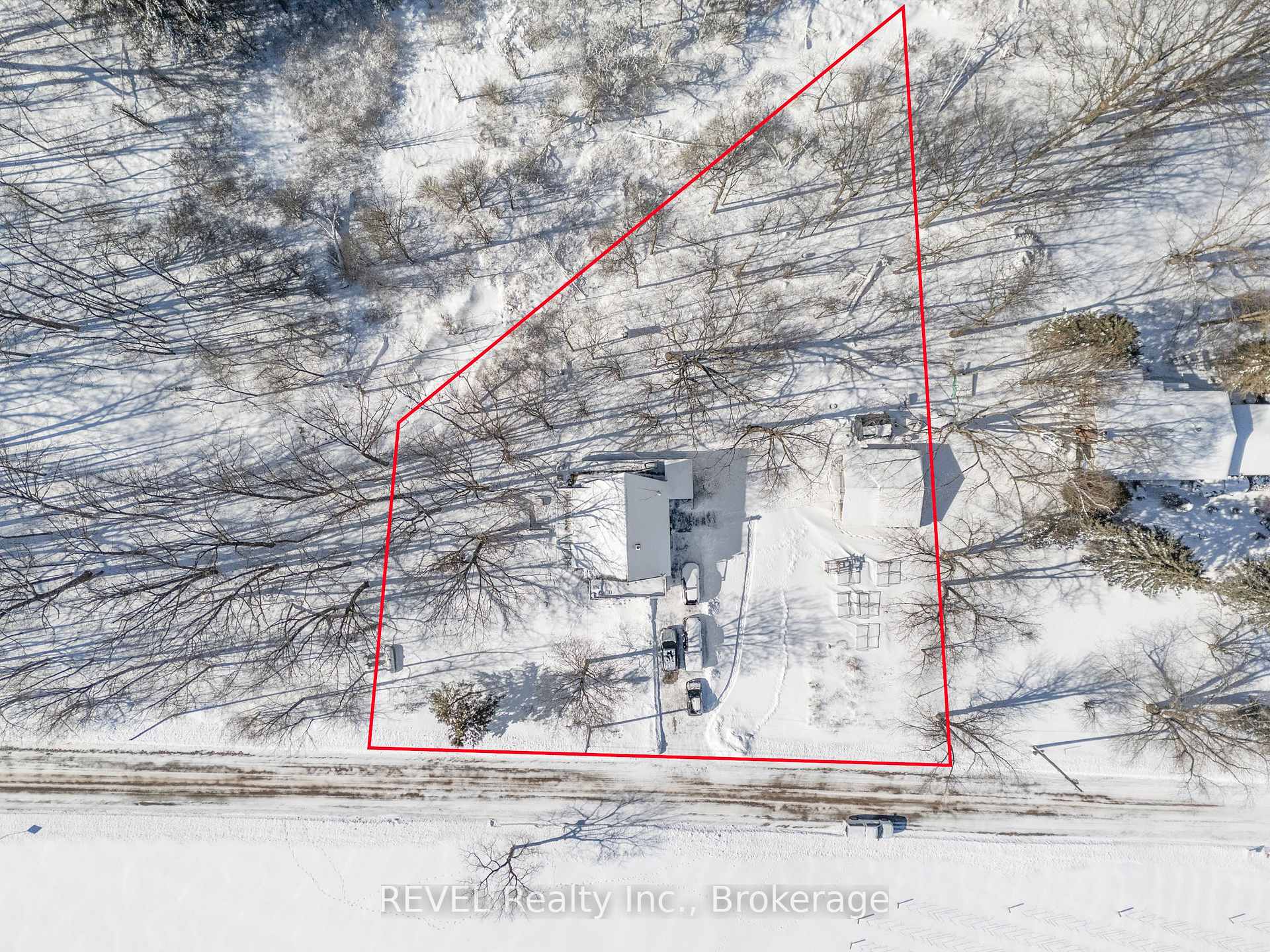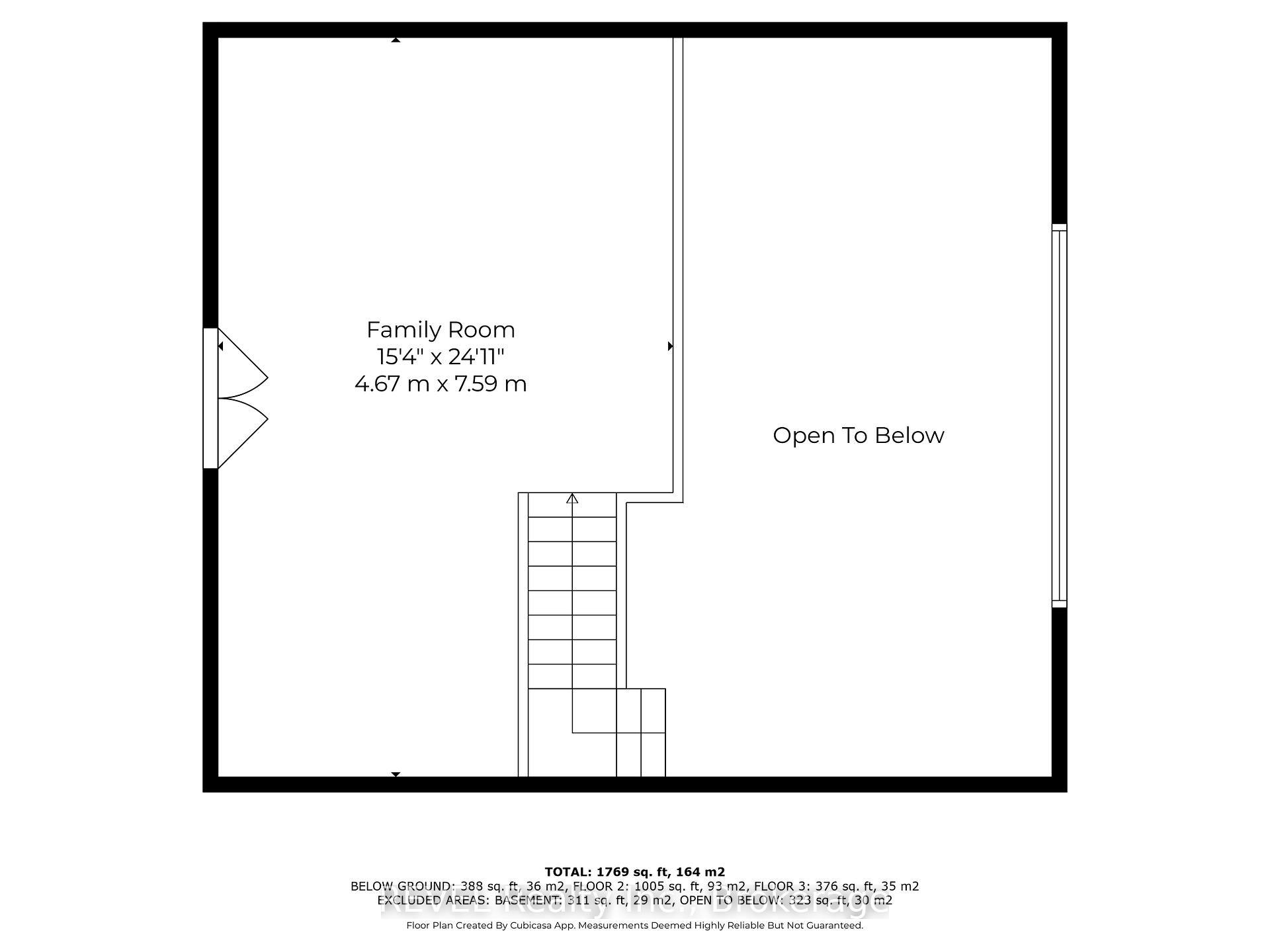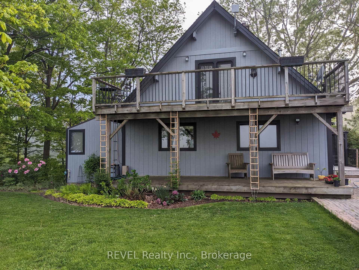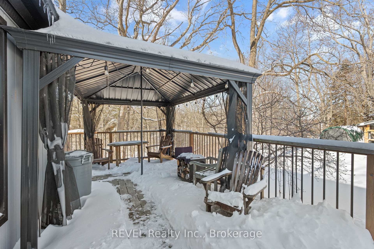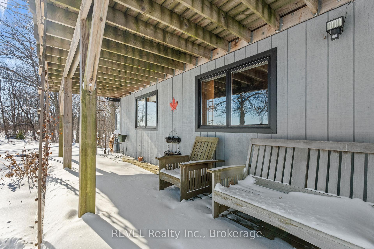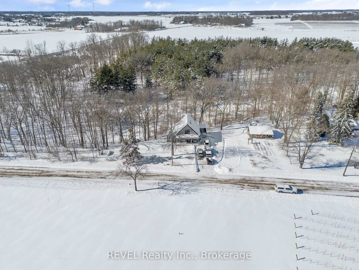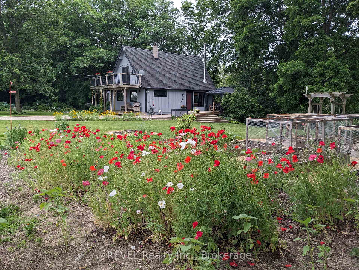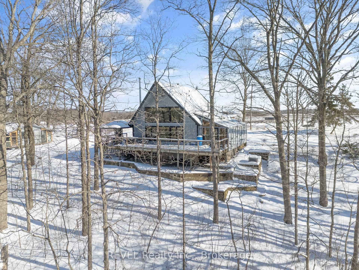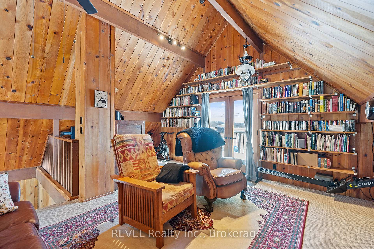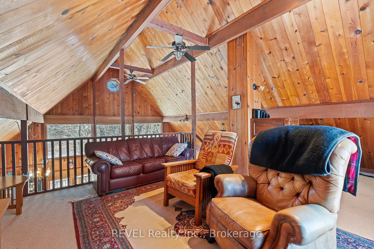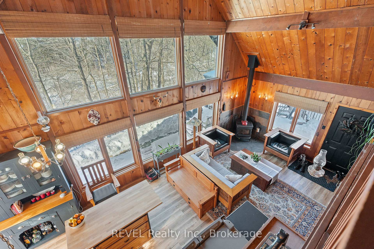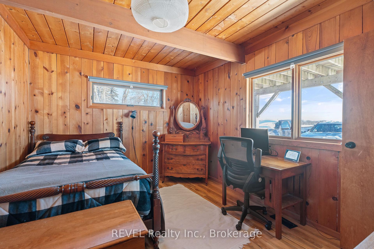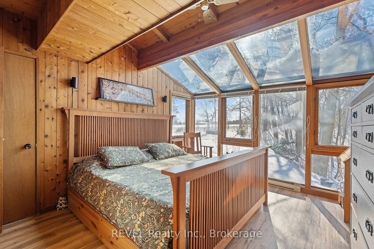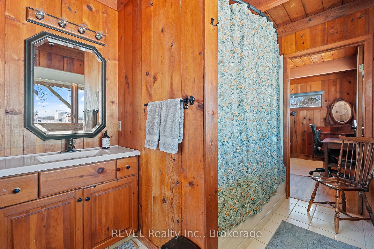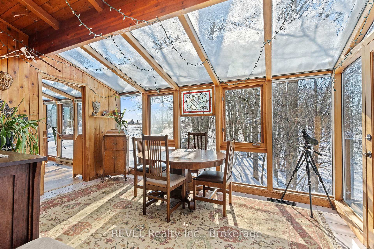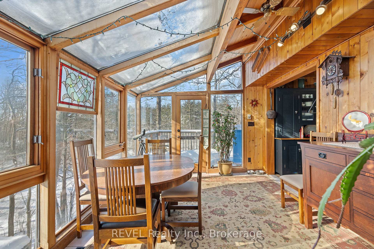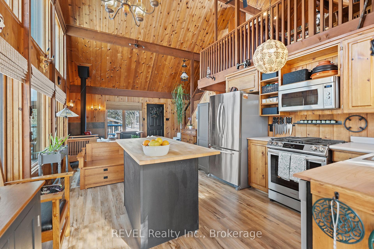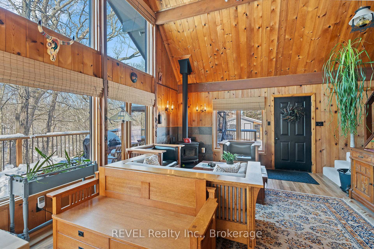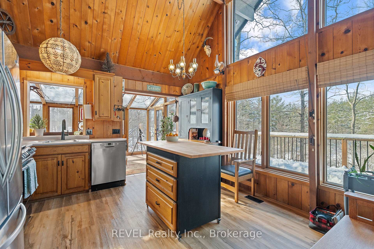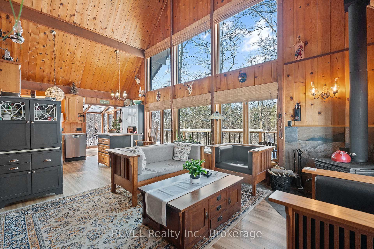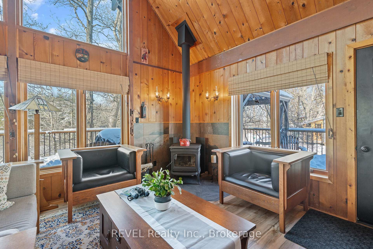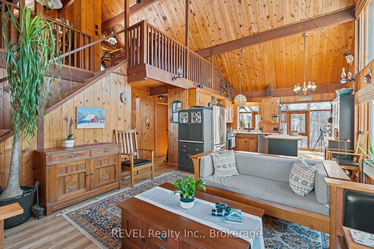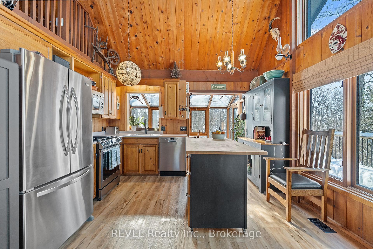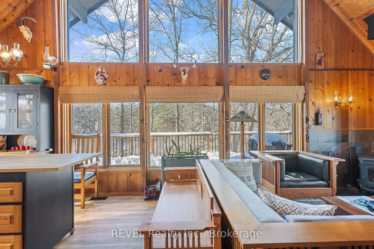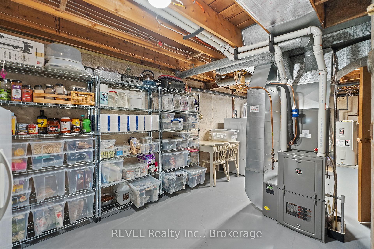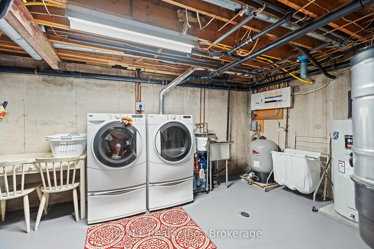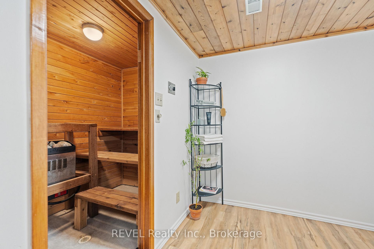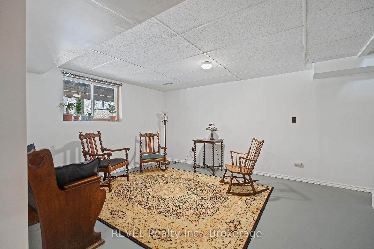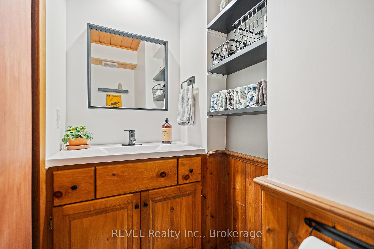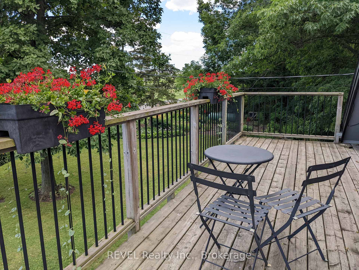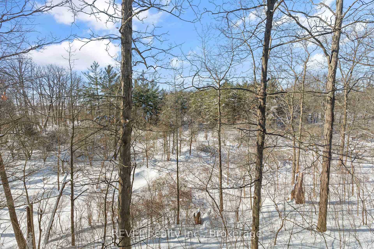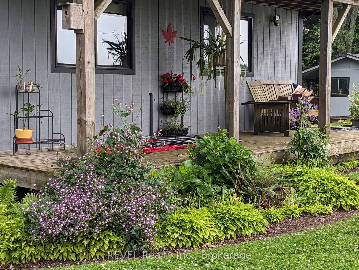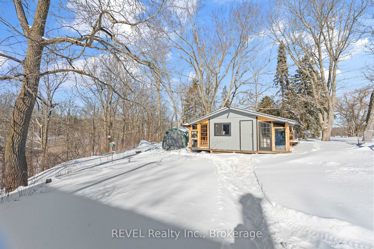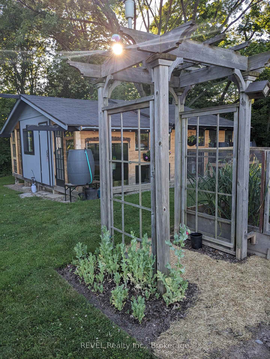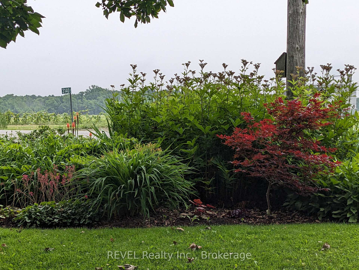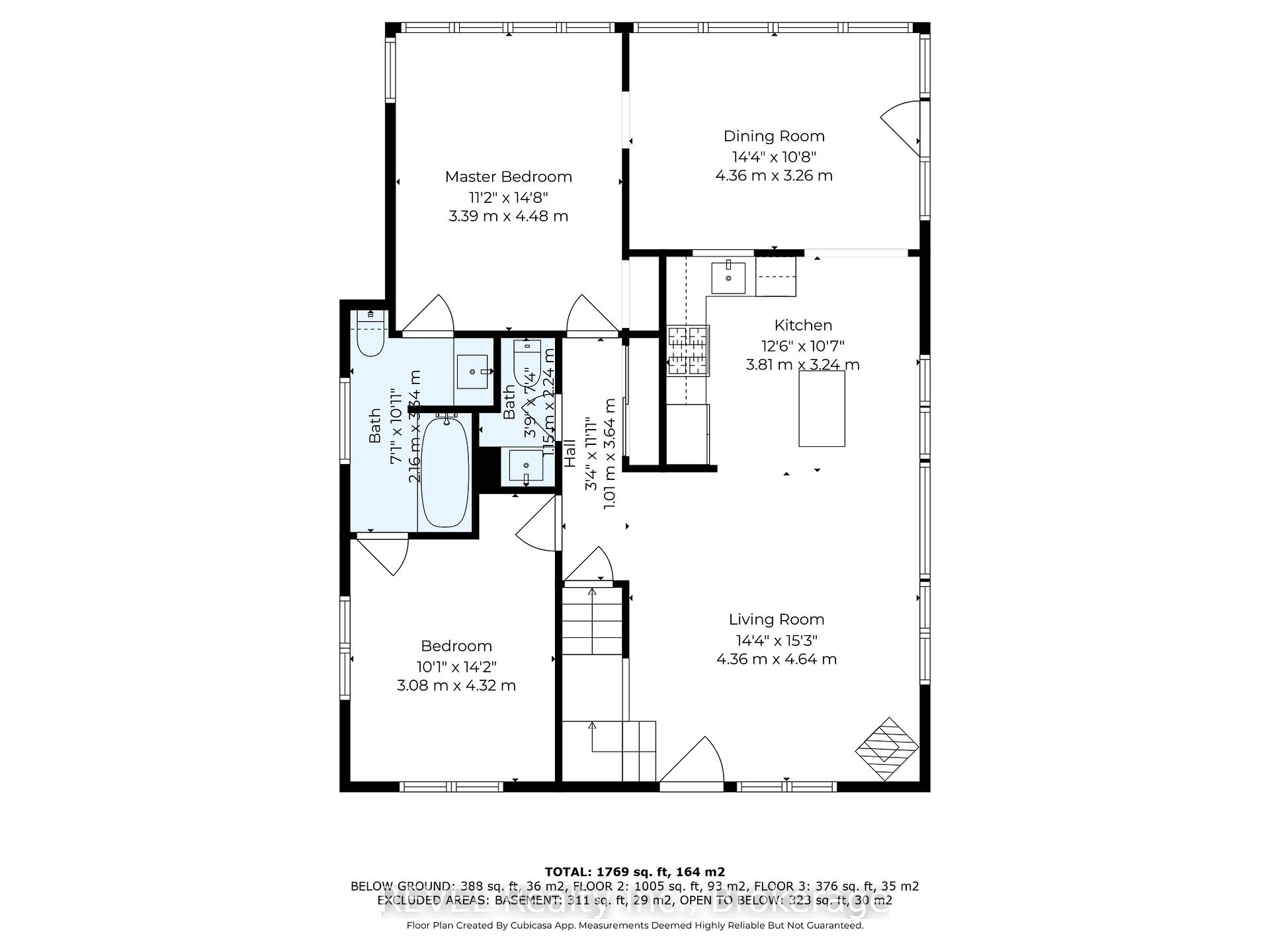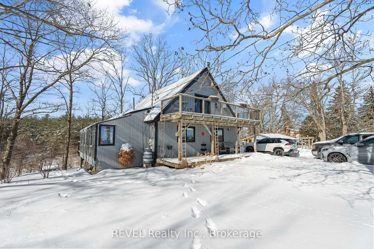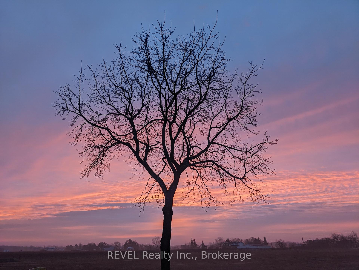$925,000
Available - For Sale
Listing ID: X12082811
3140 Staff Aven , Lincoln, L2R 6P7, Niagara
| Beautiful country home just minutes from everything! This A-Frame "Lindal Cedar Home" has plenty of space both inside and out. Situated on almost an acre and backing onto 16 Mile Creek, this unique country home is sure to please. Spectacular vaulted ceilings and a wall of windows makes you feel like you are living in a nature retreat. The main floor primary bedroom has a partially glassed roof allowing you to "sleep under the stars". The main floor also has a woodstove and there is a beautiful solarium leading to the wraparound deck. The second floor consists of a large bright family room/loft/office with its own balcony where you can often see deer and other wildlife in the distance. The full basement is partially finished and has a dry sauna for you to enjoy on those cool winter nights. This amazing home is also within walking distance to three wineries, including Sue-Ann Staff Winery which is a fly-in winery with a grass landing strip! |
| Price | $925,000 |
| Taxes: | $3792.00 |
| Assessment Year: | 2024 |
| Occupancy: | Owner |
| Address: | 3140 Staff Aven , Lincoln, L2R 6P7, Niagara |
| Directions/Cross Streets: | Eighth Avenue |
| Rooms: | 8 |
| Rooms +: | 0 |
| Bedrooms: | 2 |
| Bedrooms +: | 0 |
| Family Room: | T |
| Basement: | Full, Partially Fi |
| Level/Floor | Room | Length(ft) | Width(ft) | Descriptions | |
| Room 1 | Main | Kitchen | 12.5 | 10.63 | Combined w/Dining, Combined w/Solarium |
| Room 2 | Main | Primary B | 14.69 | 11.12 | |
| Room 3 | Main | Bedroom | 10.1 | 14.17 | Balcony, Combined w/Den |
| Room 4 | Second | Family Ro | 24.9 | 15.32 | |
| Room 5 | Main | Great Roo | 1430.08 | 1521.92 | Fireplace |
| Room 6 | Main | Bathroom | 10.96 | 3.28 | 4 Pc Bath |
| Room 7 | Main | Bathroom | 7.35 | 3.77 | 2 Pc Bath |
| Room 8 | Lower | Recreatio | 21.75 | 17.61 | |
| Room 9 | Lower | Utility R | 24.86 | 10.1 | |
| Room 10 | Lower | Exercise | 6.69 | 7.41 | |
| Room 11 | Lower | Other | 5.12 | 7.41 | Sauna |
| Washroom Type | No. of Pieces | Level |
| Washroom Type 1 | 4 | Main |
| Washroom Type 2 | 2 | Ground |
| Washroom Type 3 | 0 | |
| Washroom Type 4 | 0 | |
| Washroom Type 5 | 0 |
| Total Area: | 0.00 |
| Approximatly Age: | 31-50 |
| Property Type: | Detached |
| Style: | 1 1/2 Storey |
| Exterior: | Wood |
| Garage Type: | None |
| (Parking/)Drive: | Private Do |
| Drive Parking Spaces: | 6 |
| Park #1 | |
| Parking Type: | Private Do |
| Park #2 | |
| Parking Type: | Private Do |
| Pool: | None |
| Other Structures: | Garden Shed |
| Approximatly Age: | 31-50 |
| Approximatly Square Footage: | 1100-1500 |
| Property Features: | Wooded/Treed, River/Stream |
| CAC Included: | N |
| Water Included: | N |
| Cabel TV Included: | N |
| Common Elements Included: | N |
| Heat Included: | N |
| Parking Included: | N |
| Condo Tax Included: | N |
| Building Insurance Included: | N |
| Fireplace/Stove: | Y |
| Heat Type: | Forced Air |
| Central Air Conditioning: | Central Air |
| Central Vac: | Y |
| Laundry Level: | Syste |
| Ensuite Laundry: | F |
| Elevator Lift: | False |
| Sewers: | Septic |
| Water: | Cistern |
| Water Supply Types: | Cistern |
| Utilities-Cable: | N |
| Utilities-Hydro: | Y |
$
%
Years
This calculator is for demonstration purposes only. Always consult a professional
financial advisor before making personal financial decisions.
| Although the information displayed is believed to be accurate, no warranties or representations are made of any kind. |
| REVEL Realty Inc., Brokerage |
|
|

Aneta Andrews
Broker
Dir:
416-576-5339
Bus:
905-278-3500
Fax:
1-888-407-8605
| Book Showing | Email a Friend |
Jump To:
At a Glance:
| Type: | Freehold - Detached |
| Area: | Niagara |
| Municipality: | Lincoln |
| Neighbourhood: | 980 - Lincoln-Jordan/Vineland |
| Style: | 1 1/2 Storey |
| Approximate Age: | 31-50 |
| Tax: | $3,792 |
| Beds: | 2 |
| Baths: | 2 |
| Fireplace: | Y |
| Pool: | None |
Locatin Map:
Payment Calculator:

