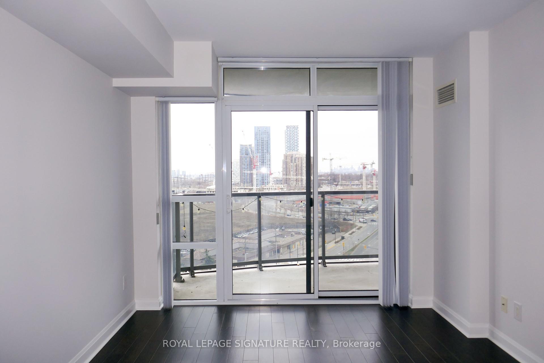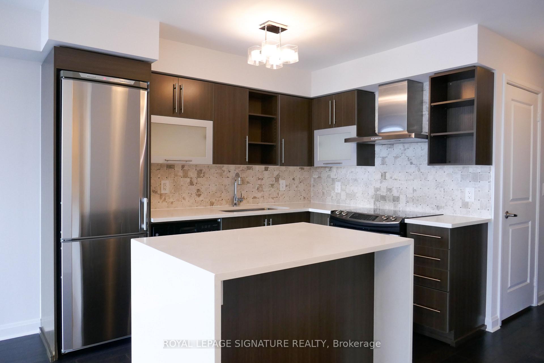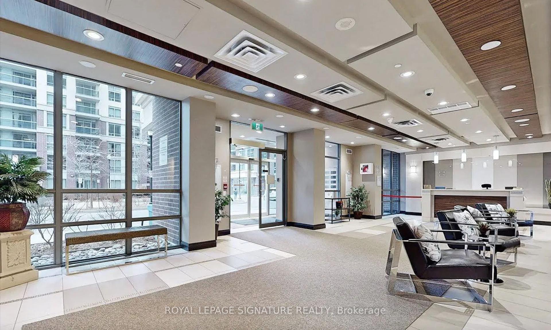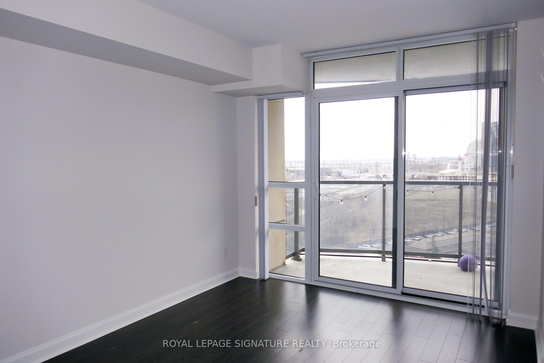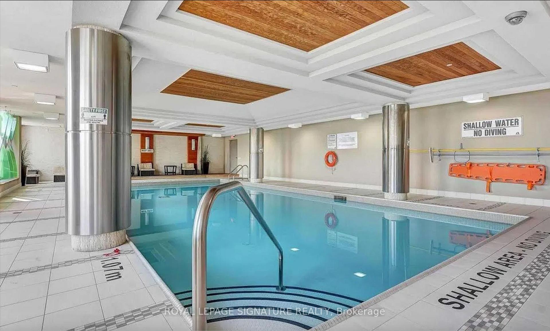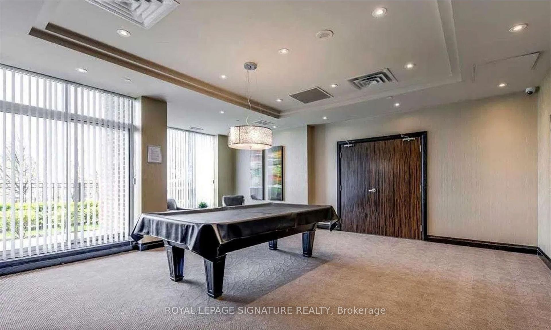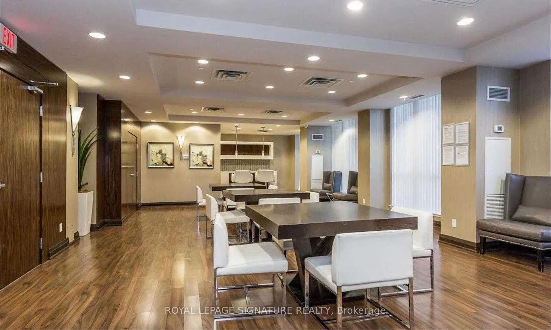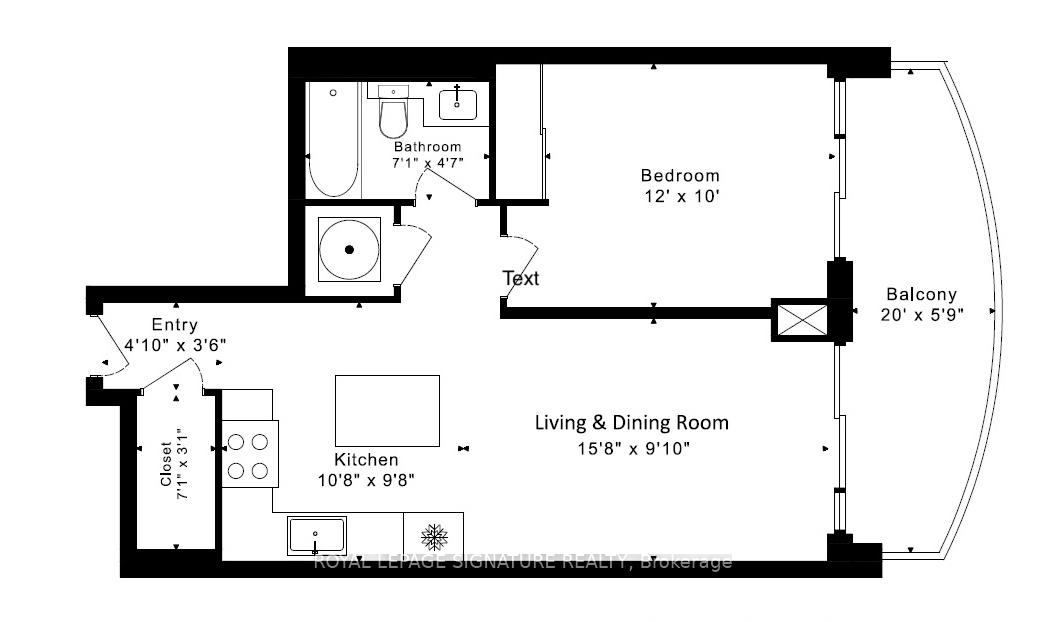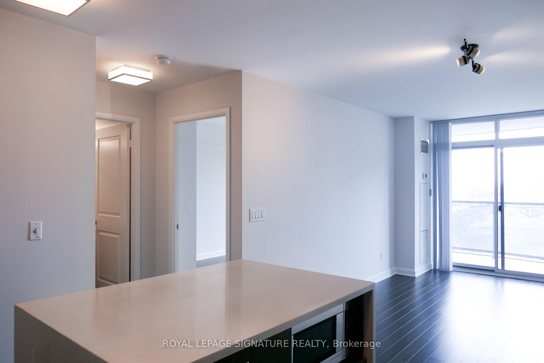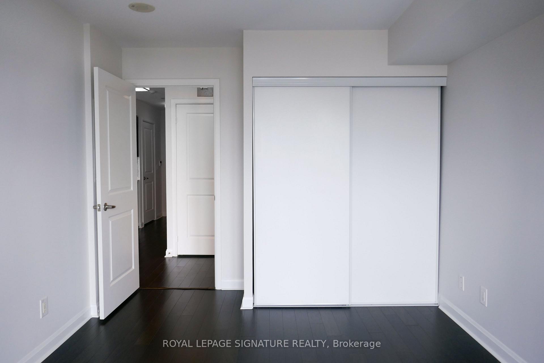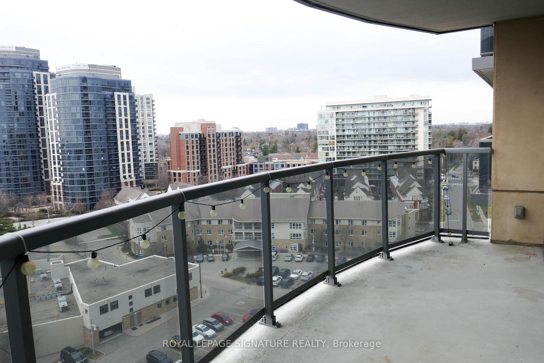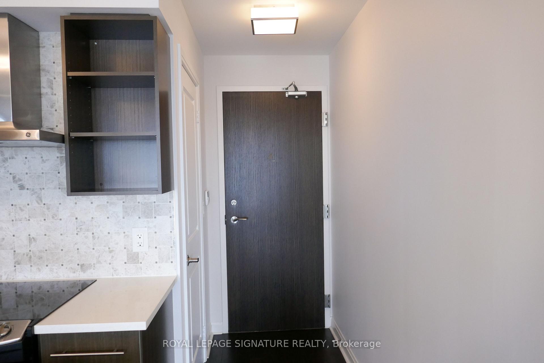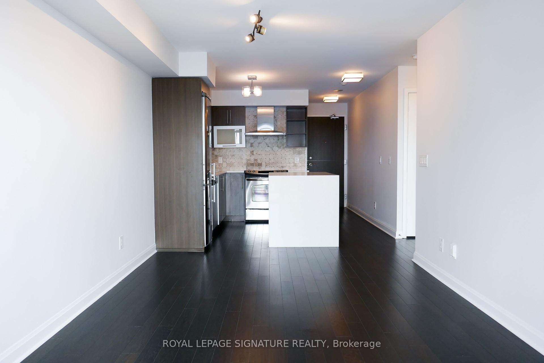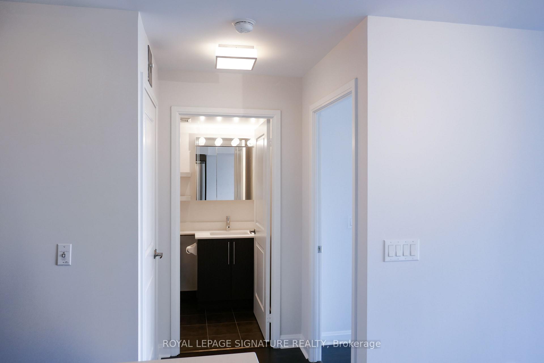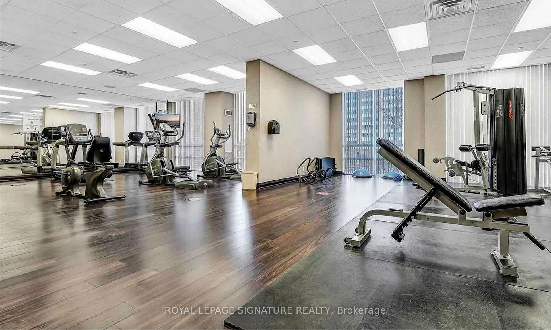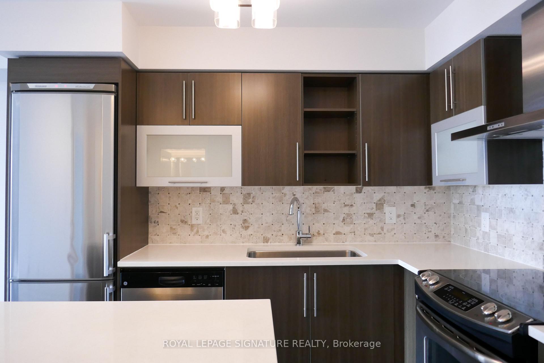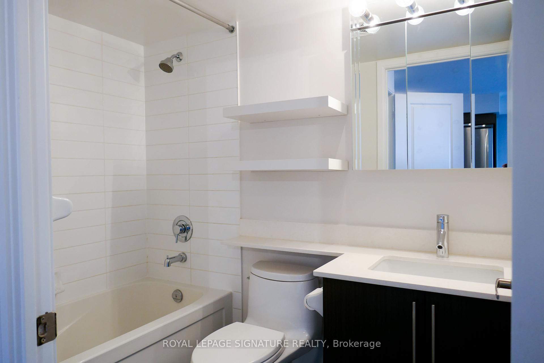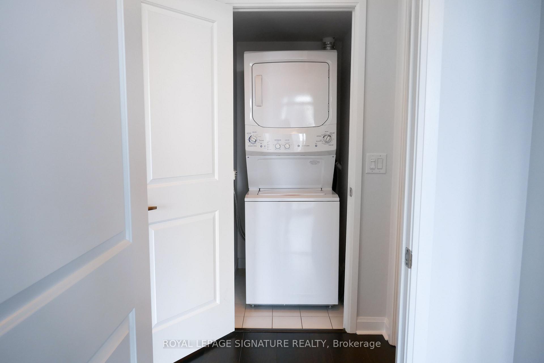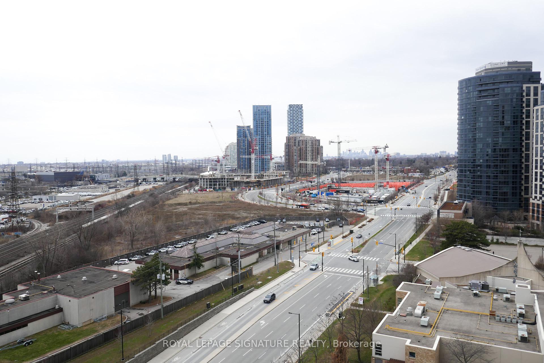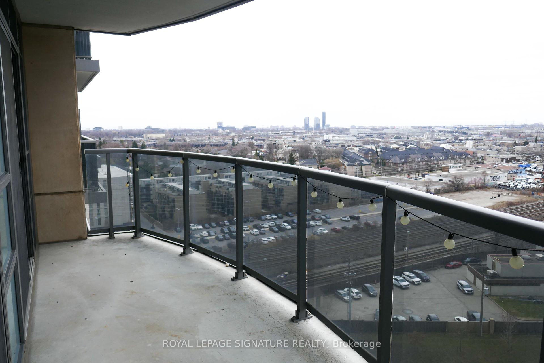$2,400
Available - For Rent
Listing ID: W12084647
1 Michael Power Plac , Toronto, M9A 0A1, Toronto
| Stylish 1-Bedroom Condo for Lease at Vivid Condos Prime Etobicoke Location!Welcome to your next home at Vivid Condos a beautifully maintained and well-managed building nestled between Islington and Kipling, just north of Bloor. This spacious and thoughtfully laid-out 1-bedroom, 1-bathroom suite offers nearly 600 sq ft of living space, perfect for professionals or couples seeking comfort and convenience in a vibrant neighbourhood.Enjoy a bright open-concept layout featuring a large foyer with a walk-in ensuite storage room.The modern kitchen includes full-size stainless steel appliances and ample counter space ideal for cooking and entertaining. The combined living and dining area opens to a massive 100sq ft balcony with stunning, unobstructed views all the way to Lake Ontario and Mississauga arare find for a 1-bedroom suite!The generously sized bedroom easily fits a king-sized bed with room for dressers and comes complete with a double closet and built-in shelving. The bathroom features a clean, modern design with great storage and a full bathtub.Additionally, the unit was just freshly painted and professionally cleaned to welcome its newest resident!Located steps to parks, some of the top elementary and high schools in the city, TTC transit(Islington & Kipling Stations), GO Train, shopping, restaurants, and groceries. This is a rare opportunity to live in a quiet, safe, and highly connected community.Don't miss your chance to lease this fantastic condo book your showing today! |
| Price | $2,400 |
| Taxes: | $0.00 |
| Occupancy: | Vacant |
| Address: | 1 Michael Power Plac , Toronto, M9A 0A1, Toronto |
| Postal Code: | M9A 0A1 |
| Province/State: | Toronto |
| Directions/Cross Streets: | Kipling & Bloor |
| Level/Floor | Room | Length(ft) | Width(ft) | Descriptions | |
| Room 1 | Main | Foyer | 4.82 | 3.51 | Laminate, Open Concept, Walk-In Closet(s) |
| Room 2 | Main | Living Ro | 15.68 | 9.84 | Laminate, Open Concept, W/O To Balcony |
| Room 3 | Main | Dining Ro | 15.68 | 9.84 | Laminate, Combined w/Living, Open Concept |
| Room 4 | Main | Kitchen | 10.66 | 9.68 | Granite Counters, Stainless Steel Appl, Open Concept |
| Room 5 | Main | Primary B | 12 | 10 | Double Closet, Large Window, Laminate |
| Washroom Type | No. of Pieces | Level |
| Washroom Type 1 | 4 | Main |
| Washroom Type 2 | 0 | |
| Washroom Type 3 | 0 | |
| Washroom Type 4 | 0 | |
| Washroom Type 5 | 0 |
| Total Area: | 0.00 |
| Approximatly Age: | 6-10 |
| Sprinklers: | Conc |
| Washrooms: | 1 |
| Heat Type: | Forced Air |
| Central Air Conditioning: | Central Air |
| Although the information displayed is believed to be accurate, no warranties or representations are made of any kind. |
| ROYAL LEPAGE SIGNATURE REALTY |
|
|

Aneta Andrews
Broker
Dir:
416-576-5339
Bus:
905-278-3500
Fax:
1-888-407-8605
| Book Showing | Email a Friend |
Jump To:
At a Glance:
| Type: | Com - Condo Apartment |
| Area: | Toronto |
| Municipality: | Toronto W08 |
| Neighbourhood: | Islington-City Centre West |
| Style: | 1 Storey/Apt |
| Approximate Age: | 6-10 |
| Beds: | 1 |
| Baths: | 1 |
| Fireplace: | N |
Locatin Map:

