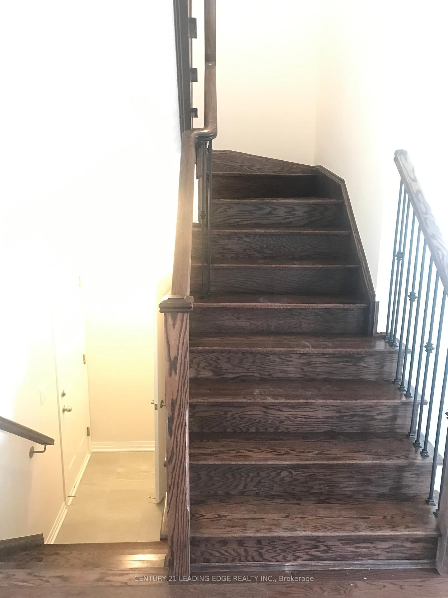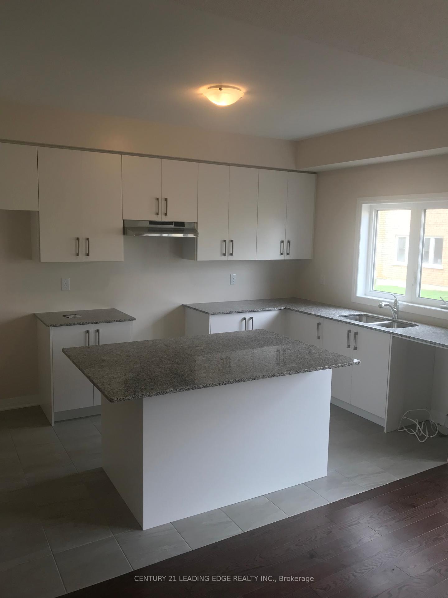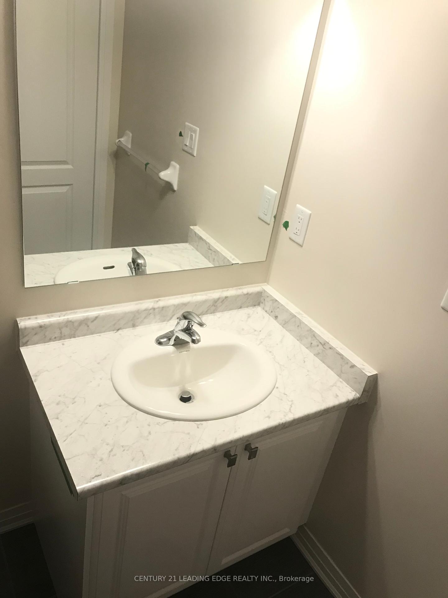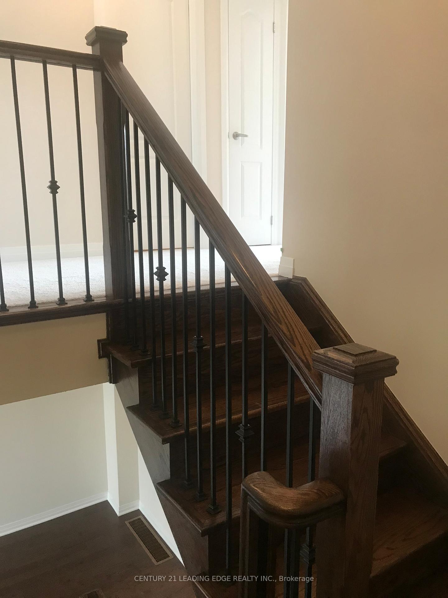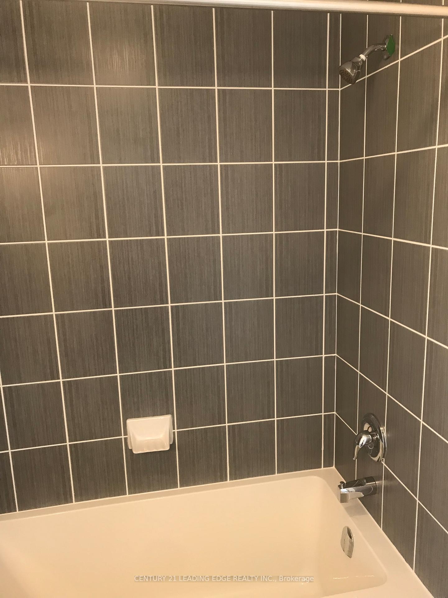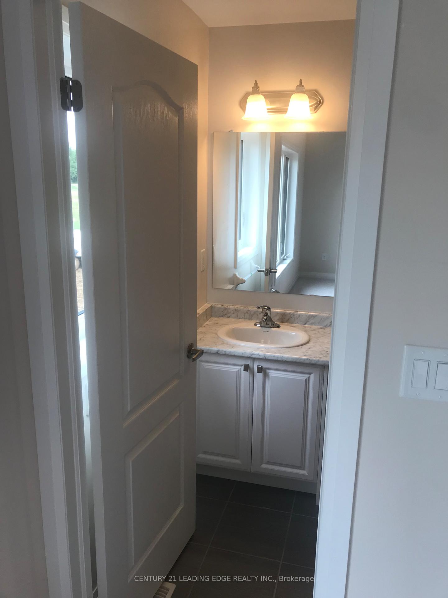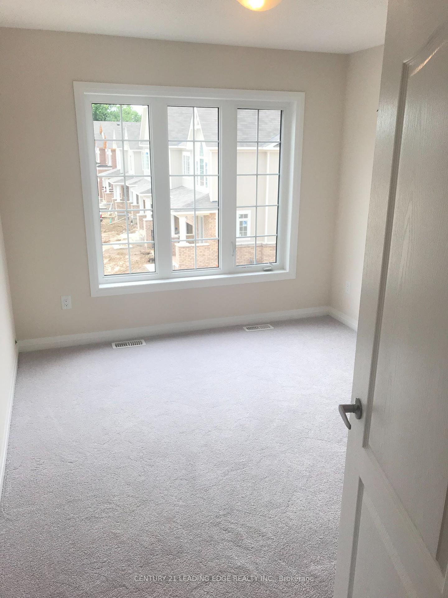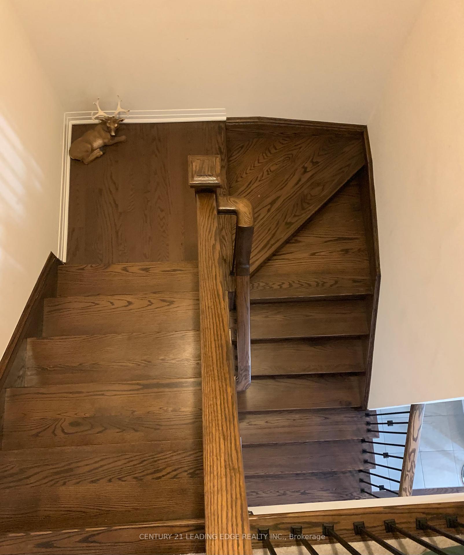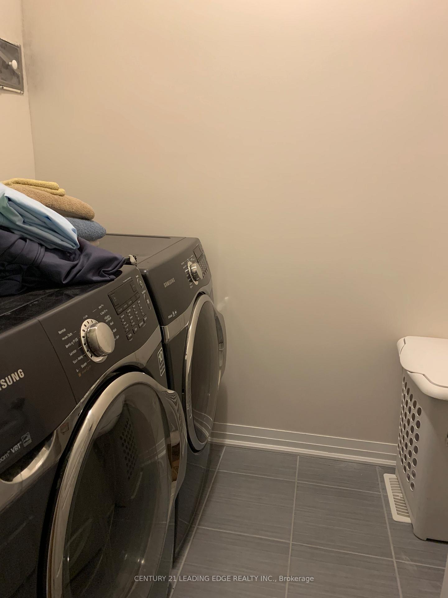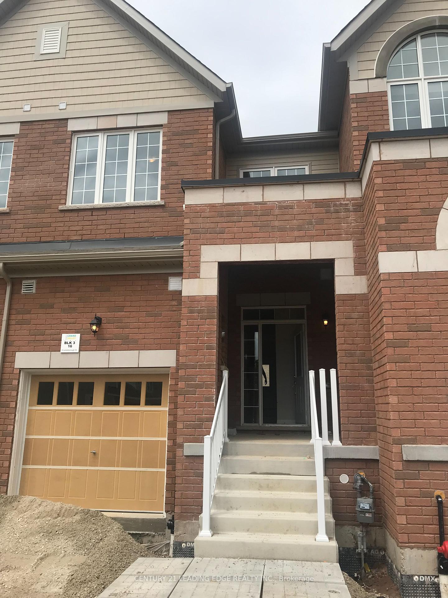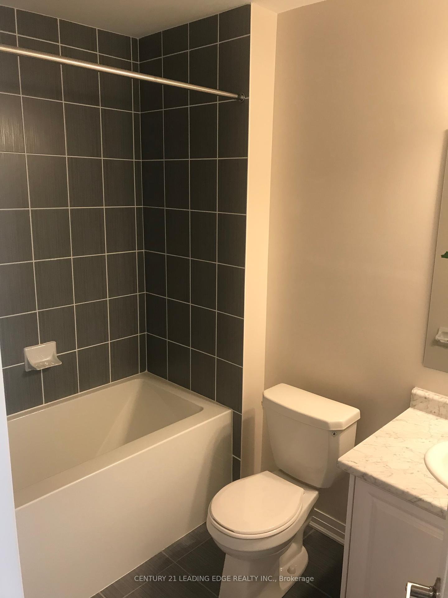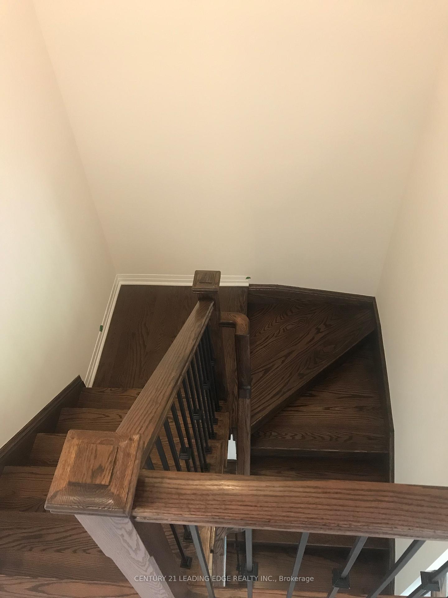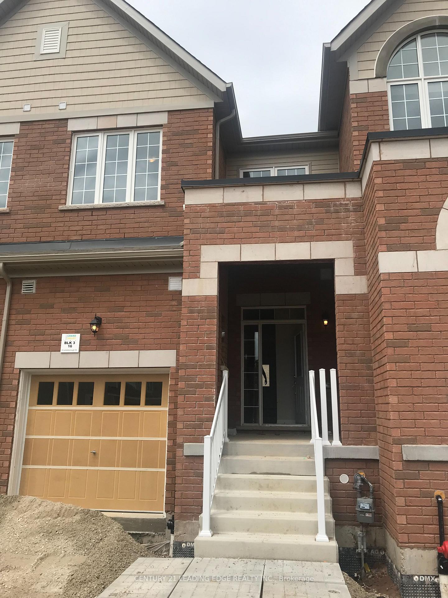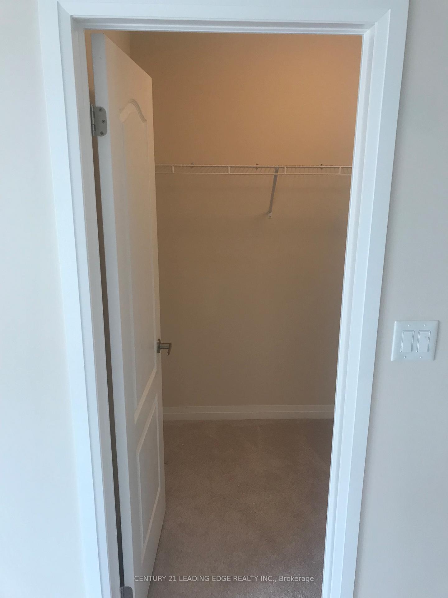$625,000
Available - For Sale
Listing ID: X12084665
6 Landsborough Stre , East Luther Grand Valley, L9W 7R1, Dufferin
| Welcome to this beautifully built 2019 townhouse offering 1,500 sq. ft of stylish, functional living space in the heart of Grand Valley. Enjoy an open-concept main floor with 9-ft ceilings and abundant natural light throughout. The upgraded kitchen features granite countertops, a center eat-in island, and a stainless steel appliances, perfect for family meals or entertaining. Step out from the dinning area onto a private deck and backyard ideal for relaxing or summer BBQ's. Upstairs, enjoy the convenience of second-floor laundry room complete with a front-load washer and dryer. The spacious primary bedroom offers a walk-in closet and private ensuite bathroom, while stylish metal picket railings add a modern touch throughout. The unfinished basement includes a rough-in for a 3 piece bathroom, providing a blank canvas for your future plans. Located just steps from downtown amenities, the community centre and local schools, this home is perfect for growing families or first-time buyers looking for convenience and comfort in a welcoming community. |
| Price | $625,000 |
| Taxes: | $4500.00 |
| Occupancy: | Tenant |
| Address: | 6 Landsborough Stre , East Luther Grand Valley, L9W 7R1, Dufferin |
| Directions/Cross Streets: | LEESON ST. N. & JENKINS ST |
| Rooms: | 7 |
| Rooms +: | 1 |
| Bedrooms: | 3 |
| Bedrooms +: | 0 |
| Family Room: | F |
| Basement: | Unfinished |
| Level/Floor | Room | Length(ft) | Width(ft) | Descriptions | |
| Room 1 | Main | Living Ro | 21.25 | 11.48 | Open Concept, W/O To Yard |
| Room 2 | Main | Kitchen | 10.82 | 7.54 | Breakfast Bar, W/O To Yard |
| Room 3 | Main | Powder Ro | 2 Pc Bath | ||
| Room 4 | Second | Primary B | 16.14 | 12.99 | Ensuite Bath, W/W Closet |
| Room 5 | Second | Bedroom 2 | 12.3 | 8.53 | Large Window |
| Room 6 | Second | Bedroom 3 | 12.3 | 9.18 | |
| Room 7 | Second | Bathroom | |||
| Room 8 | Second | Laundry |
| Washroom Type | No. of Pieces | Level |
| Washroom Type 1 | 2 | Main |
| Washroom Type 2 | 3 | Second |
| Washroom Type 3 | 0 | |
| Washroom Type 4 | 0 | |
| Washroom Type 5 | 0 |
| Total Area: | 0.00 |
| Approximatly Age: | New |
| Property Type: | Att/Row/Townhouse |
| Style: | 2-Storey |
| Exterior: | Brick Front, Vinyl Siding |
| Garage Type: | Built-In |
| (Parking/)Drive: | Private |
| Drive Parking Spaces: | 1 |
| Park #1 | |
| Parking Type: | Private |
| Park #2 | |
| Parking Type: | Private |
| Pool: | None |
| Approximatly Age: | New |
| Approximatly Square Footage: | 1100-1500 |
| CAC Included: | N |
| Water Included: | N |
| Cabel TV Included: | N |
| Common Elements Included: | N |
| Heat Included: | N |
| Parking Included: | N |
| Condo Tax Included: | N |
| Building Insurance Included: | N |
| Fireplace/Stove: | N |
| Heat Type: | Forced Air |
| Central Air Conditioning: | None |
| Central Vac: | N |
| Laundry Level: | Syste |
| Ensuite Laundry: | F |
| Sewers: | Sewer |
$
%
Years
This calculator is for demonstration purposes only. Always consult a professional
financial advisor before making personal financial decisions.
| Although the information displayed is believed to be accurate, no warranties or representations are made of any kind. |
| CENTURY 21 LEADING EDGE REALTY INC. |
|
|

Aneta Andrews
Broker
Dir:
416-576-5339
Bus:
905-278-3500
Fax:
1-888-407-8605
| Book Showing | Email a Friend |
Jump To:
At a Glance:
| Type: | Freehold - Att/Row/Townhouse |
| Area: | Dufferin |
| Municipality: | East Luther Grand Valley |
| Neighbourhood: | Grand Valley |
| Style: | 2-Storey |
| Approximate Age: | New |
| Tax: | $4,500 |
| Beds: | 3 |
| Baths: | 3 |
| Fireplace: | N |
| Pool: | None |
Locatin Map:
Payment Calculator:

