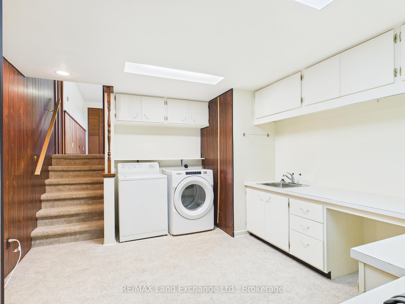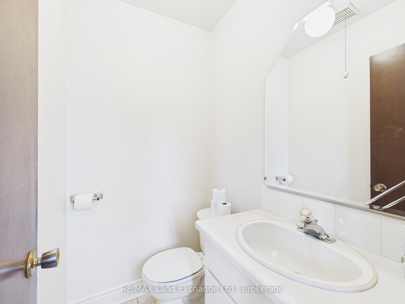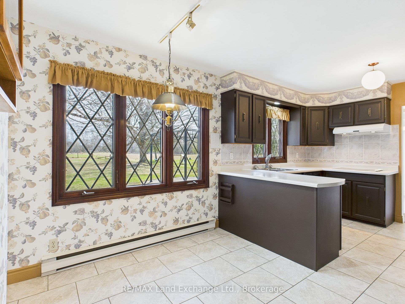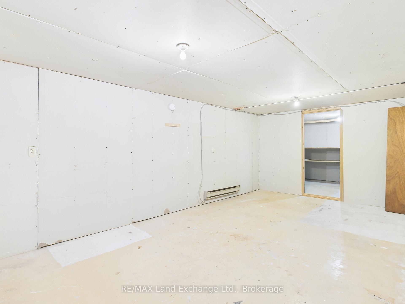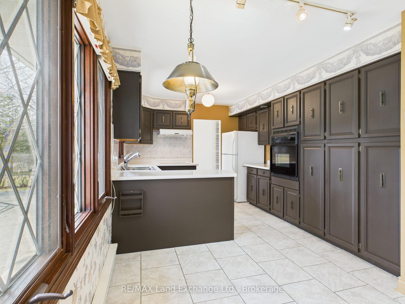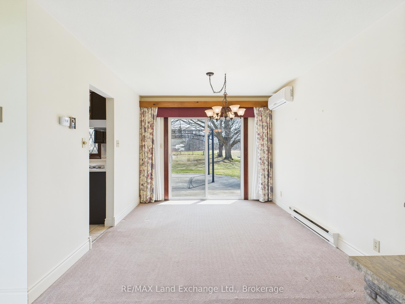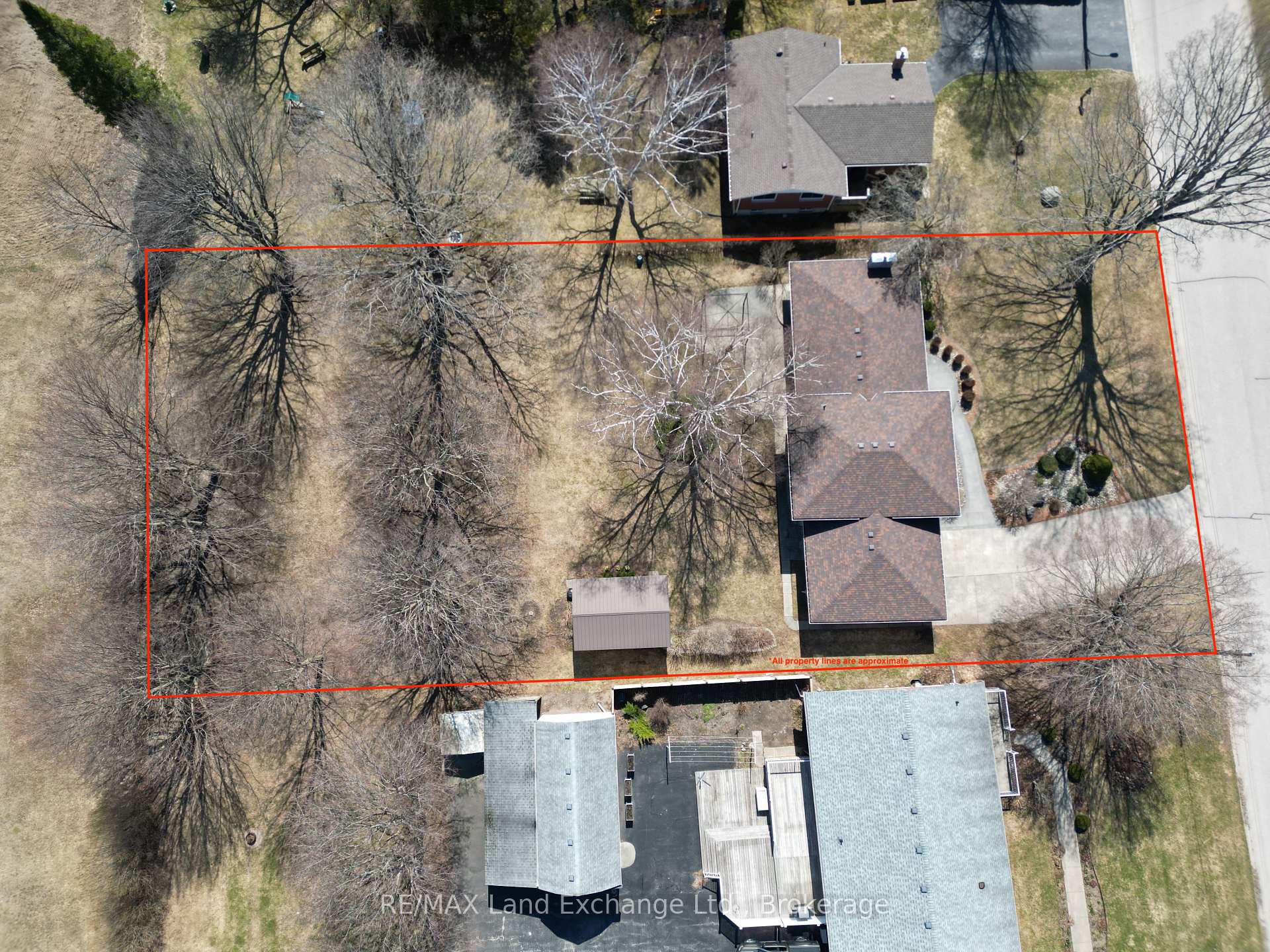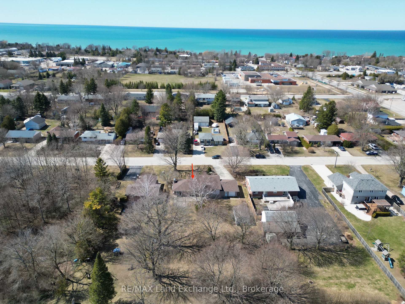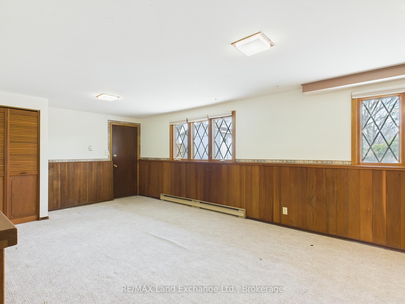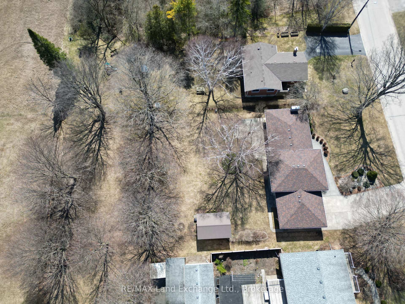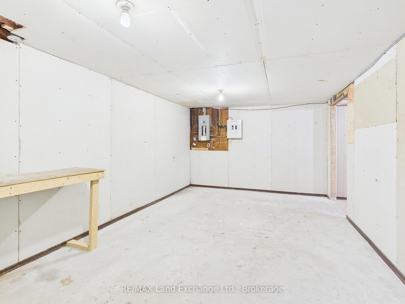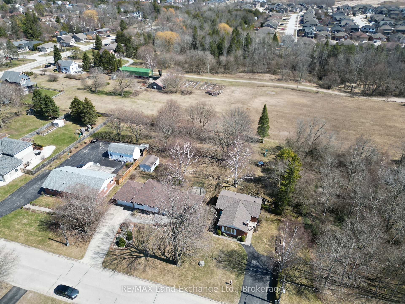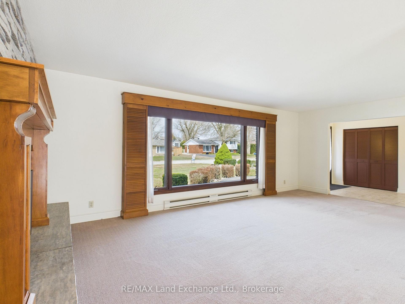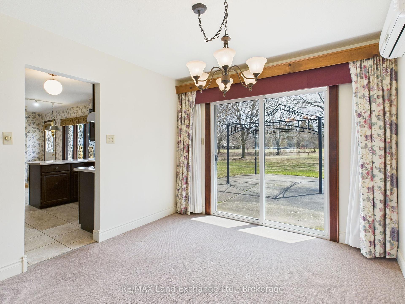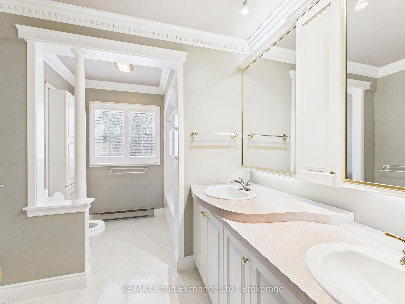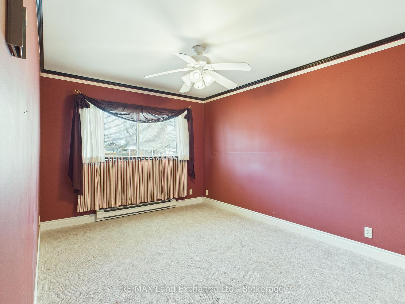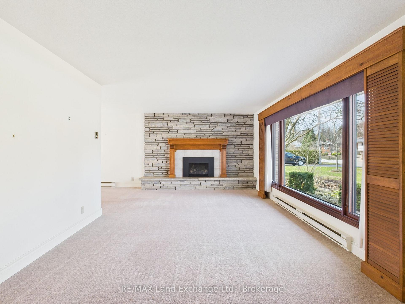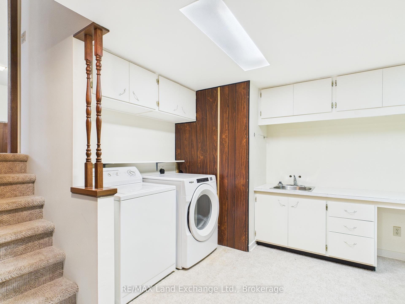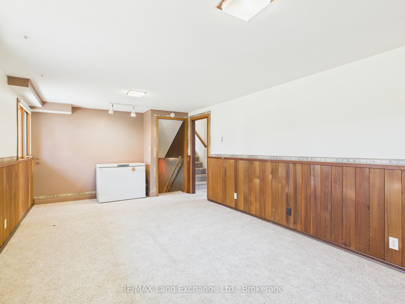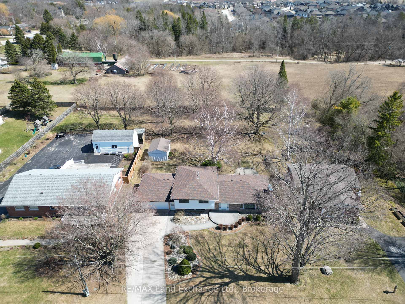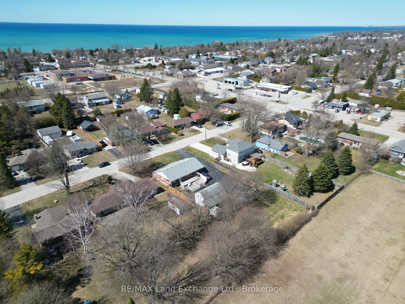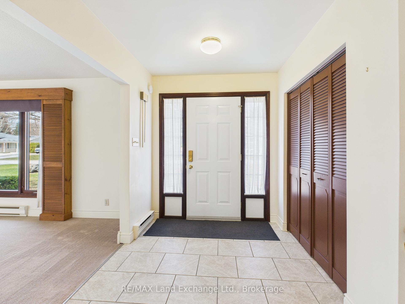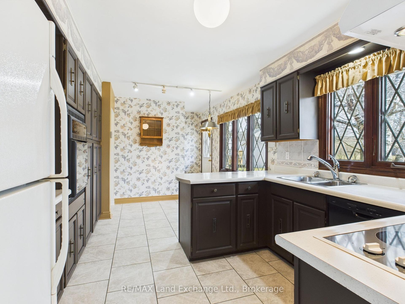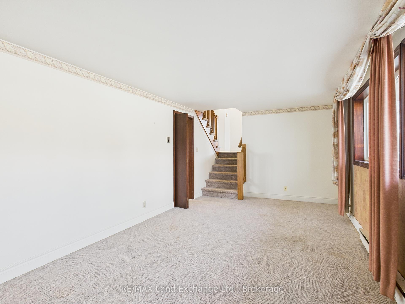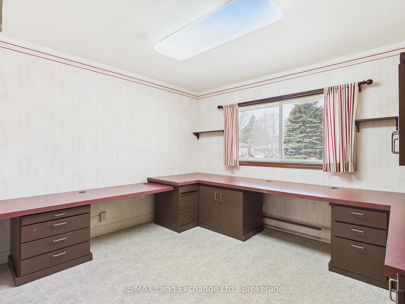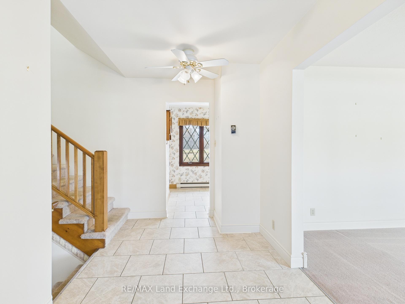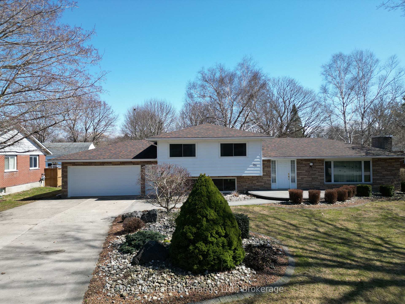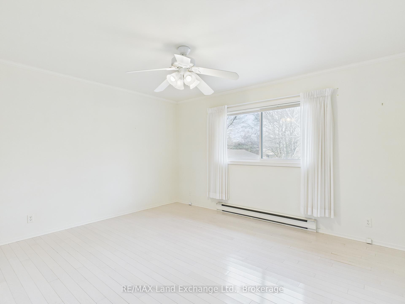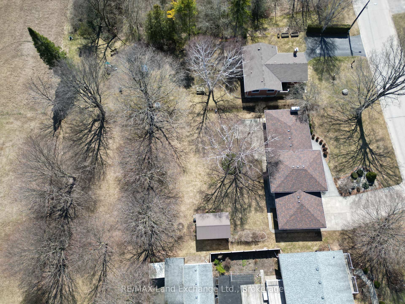$664,900
Available - For Sale
Listing ID: X12082855
285 Willow Road , Kincardine, N2Z 2V9, Bruce
| This surprisingly spacious 4-level side-split home with an attached double car garage sits on an impressive 100' x 220' lot on a quiet, mature street in the charming town of Kincardine. Lovingly maintained over the years, this 3-bedroom, 1.5-bathroom home offers both comfort and versatility for todays family. Step into a generous foyer that flows seamlessly into a bright and open living/dining room. The eat-in kitchen offers plenty of space and overlooks the deep backyard, perfect for enjoying the expansive outdoor setting. Upstairs, you'll find three generously sized bedrooms and a full bathroom. The lower-level features two additional living spaces, ideal for family or recreation rooms, or even a potential 4th bedroom. The basement level offers a large laundry area and an additional storage room that could easily be transformed into a gym, workshop, or extra living space. Outside, a powered storage shed adds even more function to this already ideal property. If you're looking for space, large lot, and a home that's been well cared for this is the one. Contact your Realtor today to schedule your private viewing! |
| Price | $664,900 |
| Taxes: | $4456.44 |
| Assessment Year: | 2024 |
| Occupancy: | Vacant |
| Address: | 285 Willow Road , Kincardine, N2Z 2V9, Bruce |
| Directions/Cross Streets: | Kincardine Ave |
| Rooms: | 10 |
| Bedrooms: | 3 |
| Bedrooms +: | 0 |
| Family Room: | T |
| Basement: | Partially Fi |
| Washroom Type | No. of Pieces | Level |
| Washroom Type 1 | 4 | |
| Washroom Type 2 | 2 | |
| Washroom Type 3 | 0 | |
| Washroom Type 4 | 0 | |
| Washroom Type 5 | 0 |
| Total Area: | 0.00 |
| Approximatly Age: | 51-99 |
| Property Type: | Detached |
| Style: | Sidesplit 4 |
| Exterior: | Aluminum Siding, Brick |
| Garage Type: | Attached |
| Drive Parking Spaces: | 6 |
| Pool: | None |
| Approximatly Age: | 51-99 |
| Approximatly Square Footage: | 1500-2000 |
| CAC Included: | N |
| Water Included: | N |
| Cabel TV Included: | N |
| Common Elements Included: | N |
| Heat Included: | N |
| Parking Included: | N |
| Condo Tax Included: | N |
| Building Insurance Included: | N |
| Fireplace/Stove: | Y |
| Heat Type: | Heat Pump |
| Central Air Conditioning: | Wall Unit(s |
| Central Vac: | N |
| Laundry Level: | Syste |
| Ensuite Laundry: | F |
| Elevator Lift: | False |
| Sewers: | Sewer |
$
%
Years
This calculator is for demonstration purposes only. Always consult a professional
financial advisor before making personal financial decisions.
| Although the information displayed is believed to be accurate, no warranties or representations are made of any kind. |
| RE/MAX Land Exchange Ltd. |
|
|

Aneta Andrews
Broker
Dir:
416-576-5339
Bus:
905-278-3500
Fax:
1-888-407-8605
| Book Showing | Email a Friend |
Jump To:
At a Glance:
| Type: | Freehold - Detached |
| Area: | Bruce |
| Municipality: | Kincardine |
| Neighbourhood: | Kincardine |
| Style: | Sidesplit 4 |
| Approximate Age: | 51-99 |
| Tax: | $4,456.44 |
| Beds: | 3 |
| Baths: | 2 |
| Fireplace: | Y |
| Pool: | None |
Locatin Map:
Payment Calculator:

