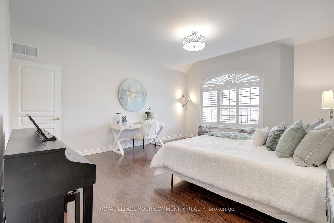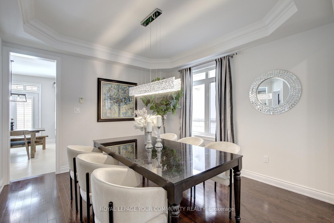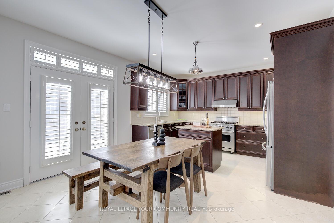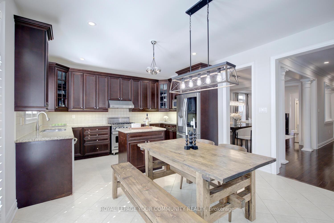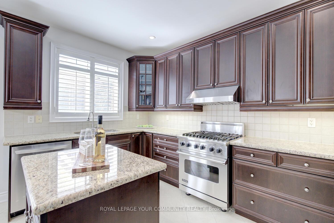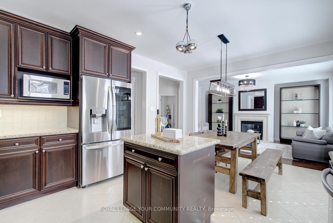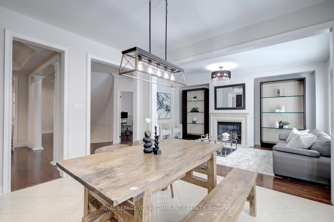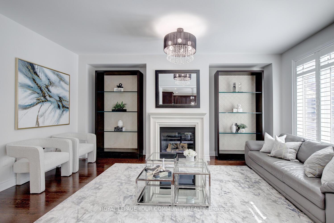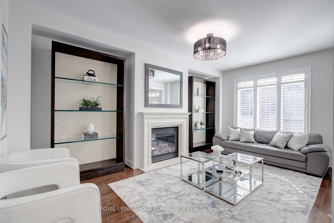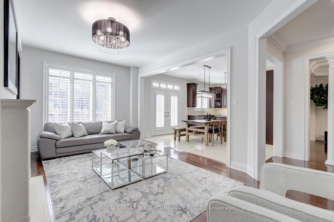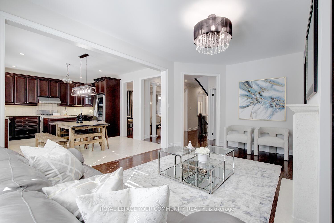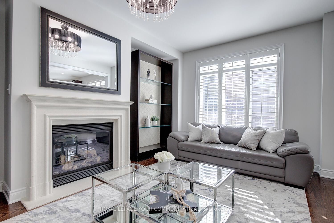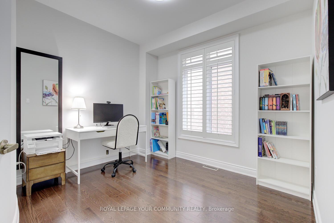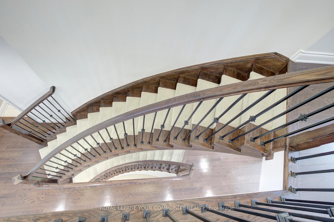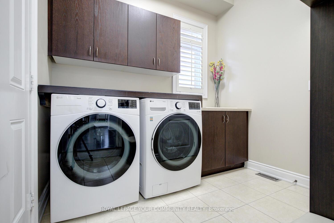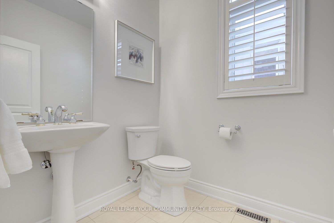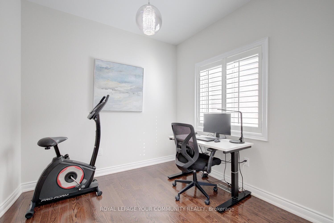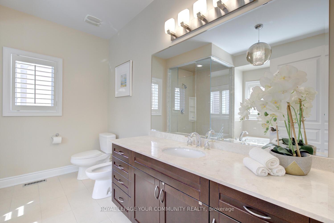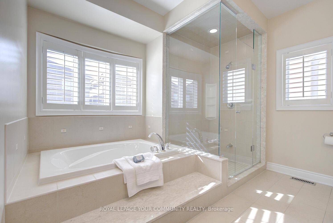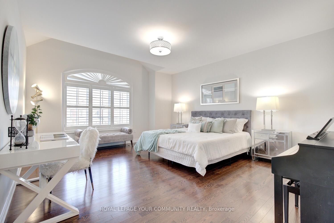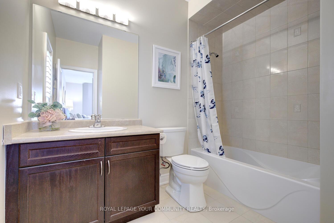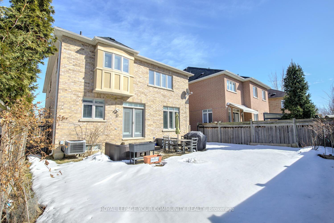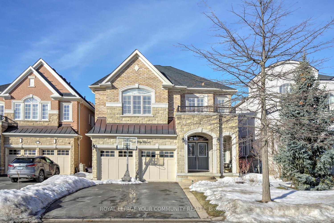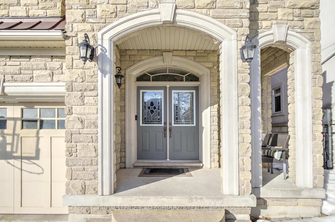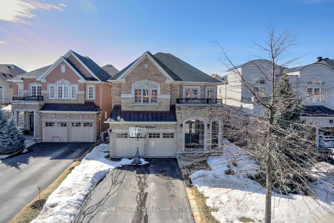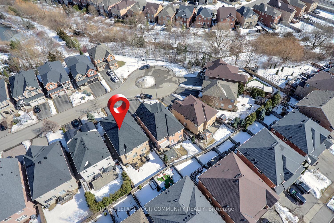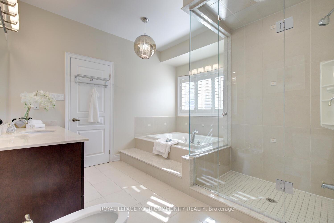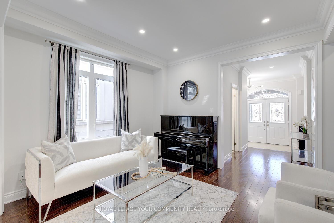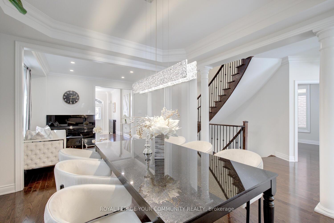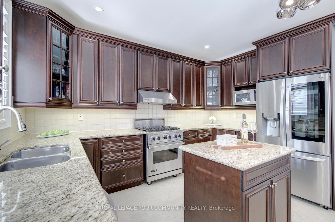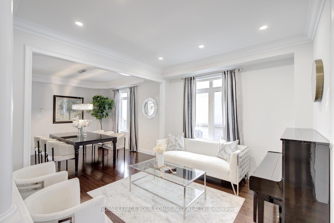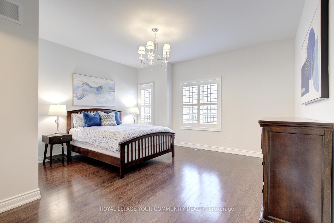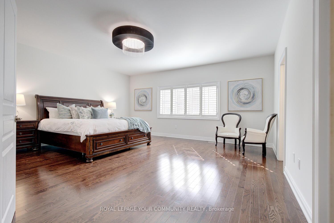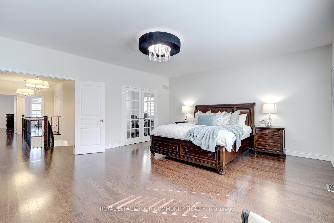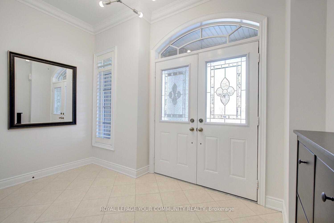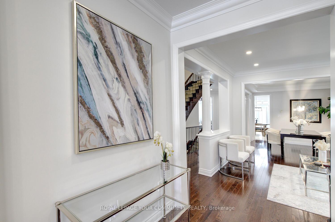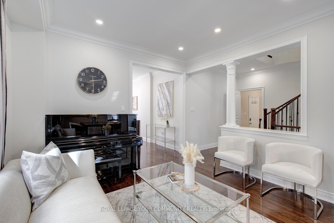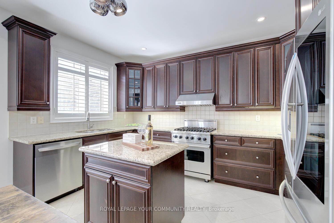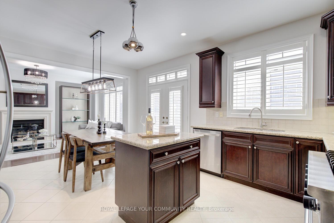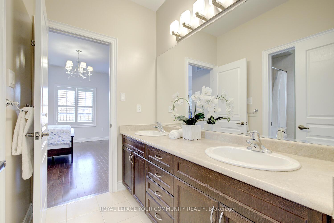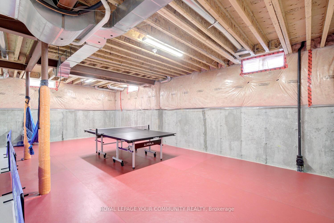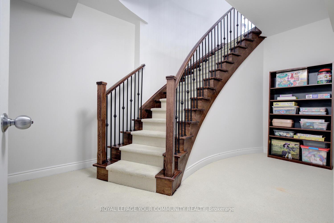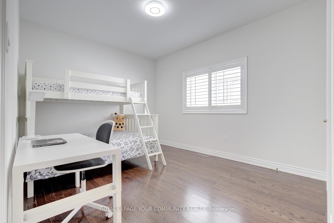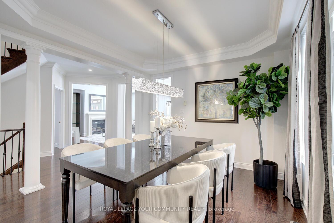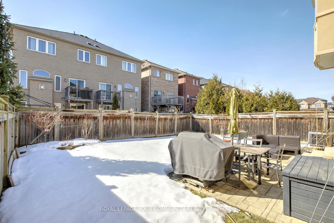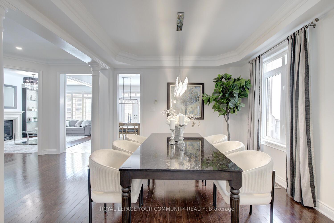$2,128,000
Available - For Sale
Listing ID: N12084718
24 Rock Elm Cour , Vaughan, L6A 4C2, York
| Exquisite Living In An Upscale Valleys Of Thornhill Neighborhood In Prestigious Patterson - Welcome To 24 Rock Elm Court! Discover This Stunning 4+1 Bedroom, 4-Bathroom Home Perfectly Situated On A Quiet Cul-De-Sac. Steps To Top Schools Including Nellie McClung PS, Romeo Dallaire French Immersion PS, St Theresa of Lisieux Catholic HS, Alexander Mckenzie HS; 3 Community Centres: JCC, Thornhill CC, Carville CC; Rutherford Go! This Residence Offers The Perfect Balance Of Elegance And Practicality With Its Excellent Layout, No Wasted Space & Oversized Rooms! Spacious, Sun-Filled Rooms, Excellent Features, And An Entertainers Dream Space Make This Home Truly Special - Ideal For Both Family Living And Entertaining! This Gem Features 9 Ft Ceilings On Main Floor, 9 Ft Ceilings On 2nd Floor & 9 Ft In Basement; Hardwood Floors Throughout 1st & 2nd Floor; 3,252 Sq Ft Above Grade Plus 95 SF Finished Landing In The Basement; Gourmet Kitchen Overlooking To Family Room & Featuring Granite Countertops, Eat-In Area, Stainless Steel Appliances & Walk-Out To Stone Patio; Inviting Family Room w/Gas Fireplace; Elegant Combined Dining & Living Rooms w/Large Windows Set For Great Dinner Parties; Main Floor Office Or Another Bedroom; 4 Oversized Bedrooms On 2nd Floor Plus A Nursery From Primary Bedroom (Or A Private Office/Gym/Yoga Room/Seasonal Walk-In Closet-Dressing Room); Primary Retreat w/Large Walk-In Closet, Nursery & 5-Pc Spa-Like Ensuite; 3 Full Bathrooms On 2nd Floor; Large Sunken Foyer w/Double Doors; Pot Lights & Upgraded Light Fixtures; Smooth Ceilings; Designer Paint; California Shutters! It's Nestled On A Family Friendly Court And Offers 6-Car Parking, Striking Curb Appeal With Stone Facade And Large Covered Porch! Basement Is Ready For You To Finish To Your Taste & Needs!Comes w/Fully Fenced Backyard & Stone Patio! Extras: No Sidewalk! New Roof Shingles [2024]!Fridge [2023]! Dishwasher [2024]!New Washer & Dryer [2024]! Opportunities Like This Are Rare, Dont Miss It! See 3D! |
| Price | $2,128,000 |
| Taxes: | $8301.55 |
| Occupancy: | Owner |
| Address: | 24 Rock Elm Cour , Vaughan, L6A 4C2, York |
| Directions/Cross Streets: | Ilan Ramon Blvd & Rutherford Rd |
| Rooms: | 10 |
| Bedrooms: | 4 |
| Bedrooms +: | 1 |
| Family Room: | T |
| Basement: | Full, Partially Fi |
| Level/Floor | Room | Length(ft) | Width(ft) | Descriptions | |
| Room 1 | Main | Kitchen | 13.45 | 18.43 | Granite Counters, Stainless Steel Appl, Centre Island |
| Room 2 | Main | Breakfast | 13.45 | 18.43 | Eat-in Kitchen, Overlooks Family, W/O To Patio |
| Room 3 | Main | Family Ro | 11.18 | 13.87 | Hardwood Floor, Gas Fireplace, West View |
| Room 4 | Main | Living Ro | 22.96 | 12.23 | Hardwood Floor, Overlooks Dining, Window |
| Room 5 | Main | Dining Ro | 22.96 | 12.23 | Hardwood Floor, Window, Coffered Ceiling(s) |
| Room 6 | Main | Office | 8.95 | 10.86 | Hardwood Floor, Window, Separate Room |
| Room 7 | Second | Primary B | 16.6 | 19.09 | Hardwood Floor, 5 Pc Ensuite, Walk-In Closet(s) |
| Room 8 | Second | Nursery | 8.92 | 9.48 | Hardwood Floor, Window, Separate Room |
| Room 9 | Second | Bedroom 2 | 16.73 | 15.09 | Hardwood Floor, 4 Pc Ensuite, Closet |
| Room 10 | Second | Bedroom 3 | 14.53 | 15.38 | Hardwood Floor, Semi Ensuite, Closet |
| Room 11 | Second | Bedroom 4 | 10.04 | 14.43 | Hardwood Floor, Semi Ensuite, Closet |
| Room 12 | Basement | Recreatio | Open Concept, Window |
| Washroom Type | No. of Pieces | Level |
| Washroom Type 1 | 2 | Main |
| Washroom Type 2 | 5 | Second |
| Washroom Type 3 | 5 | Second |
| Washroom Type 4 | 4 | Second |
| Washroom Type 5 | 0 |
| Total Area: | 0.00 |
| Property Type: | Detached |
| Style: | 2-Storey |
| Exterior: | Brick, Stone |
| Garage Type: | Attached |
| Drive Parking Spaces: | 4 |
| Pool: | None |
| Approximatly Square Footage: | 3000-3500 |
| Property Features: | Cul de Sac/D, Fenced Yard |
| CAC Included: | N |
| Water Included: | N |
| Cabel TV Included: | N |
| Common Elements Included: | N |
| Heat Included: | N |
| Parking Included: | N |
| Condo Tax Included: | N |
| Building Insurance Included: | N |
| Fireplace/Stove: | Y |
| Heat Type: | Forced Air |
| Central Air Conditioning: | Central Air |
| Central Vac: | N |
| Laundry Level: | Syste |
| Ensuite Laundry: | F |
| Sewers: | Sewer |
$
%
Years
This calculator is for demonstration purposes only. Always consult a professional
financial advisor before making personal financial decisions.
| Although the information displayed is believed to be accurate, no warranties or representations are made of any kind. |
| ROYAL LEPAGE YOUR COMMUNITY REALTY |
|
|

Aneta Andrews
Broker
Dir:
416-576-5339
Bus:
905-278-3500
Fax:
1-888-407-8605
| Virtual Tour | Book Showing | Email a Friend |
Jump To:
At a Glance:
| Type: | Freehold - Detached |
| Area: | York |
| Municipality: | Vaughan |
| Neighbourhood: | Patterson |
| Style: | 2-Storey |
| Tax: | $8,301.55 |
| Beds: | 4+1 |
| Baths: | 4 |
| Fireplace: | Y |
| Pool: | None |
Locatin Map:
Payment Calculator:

