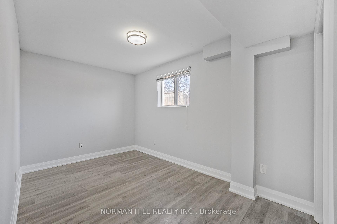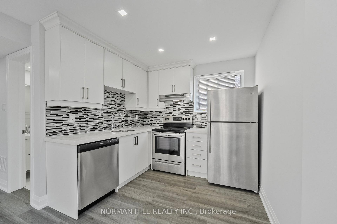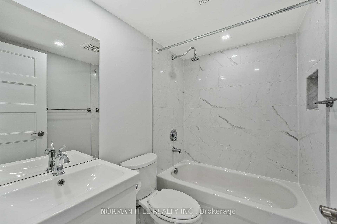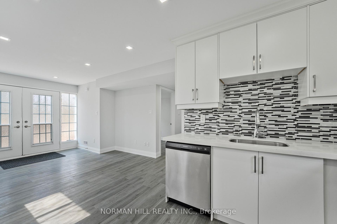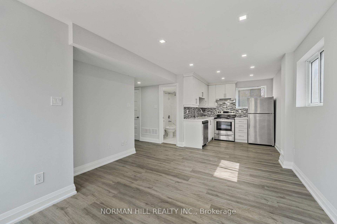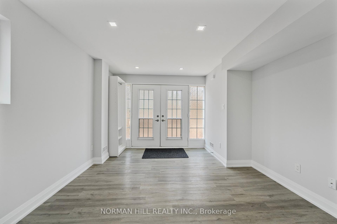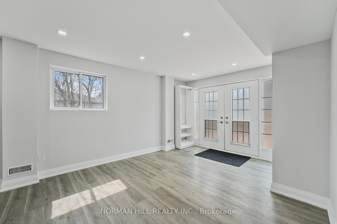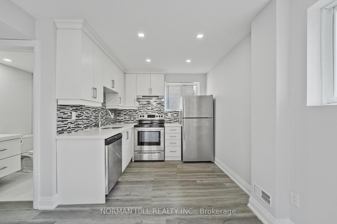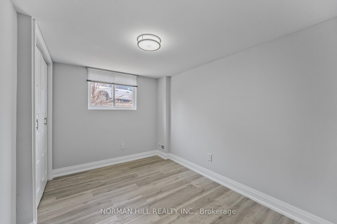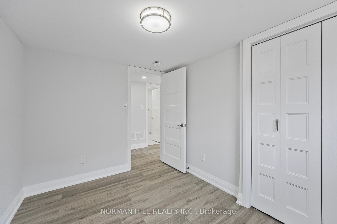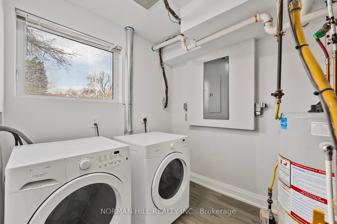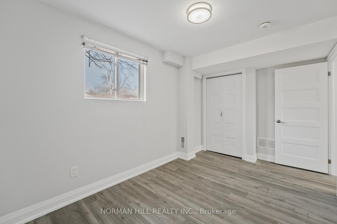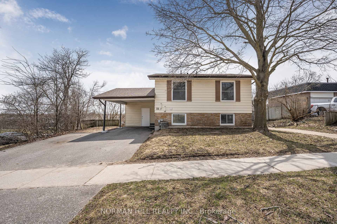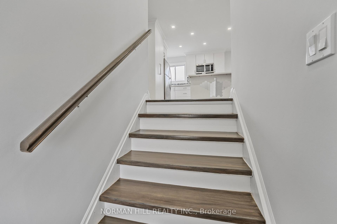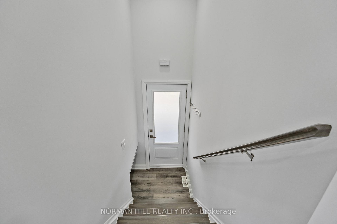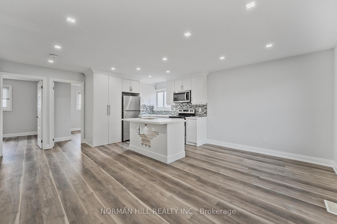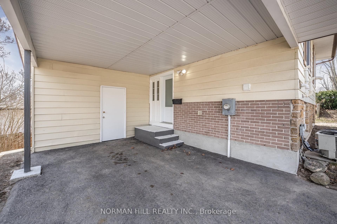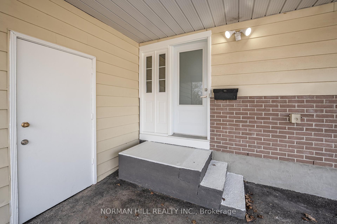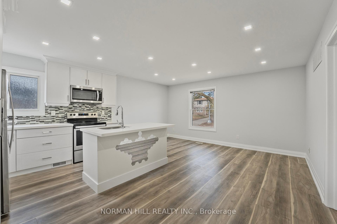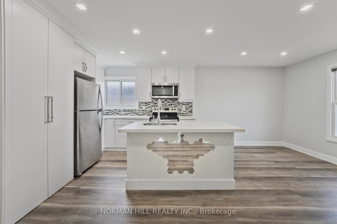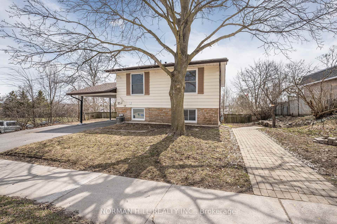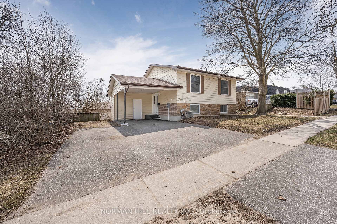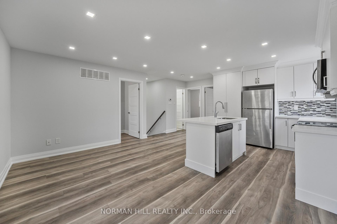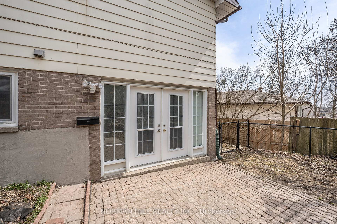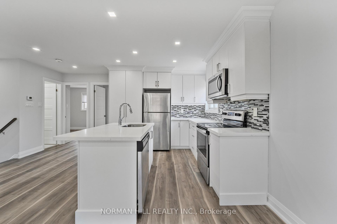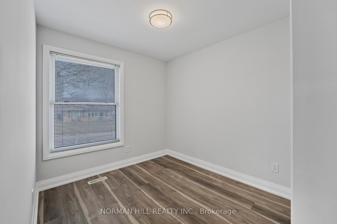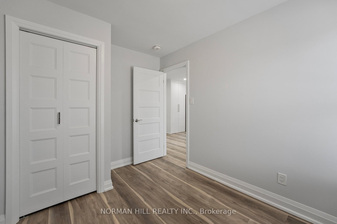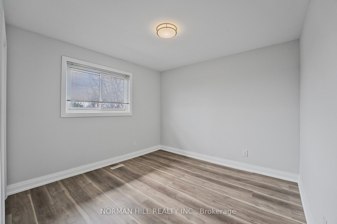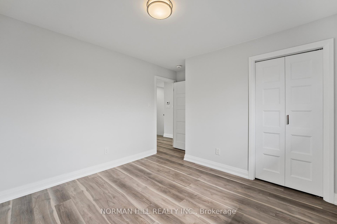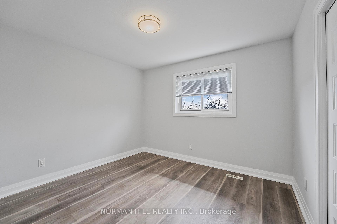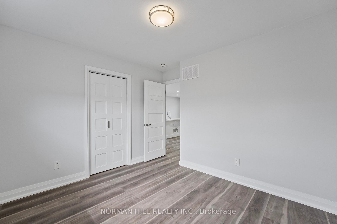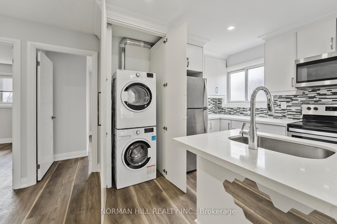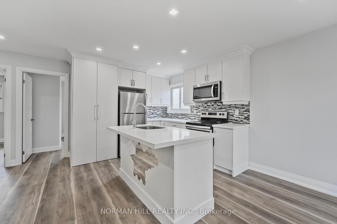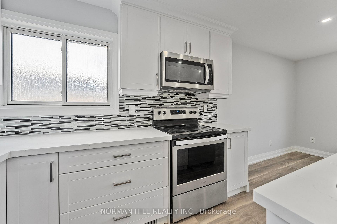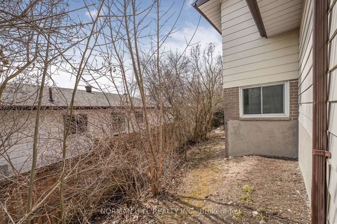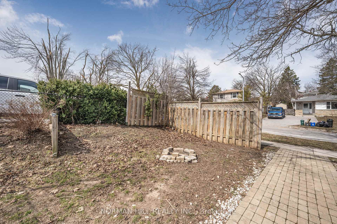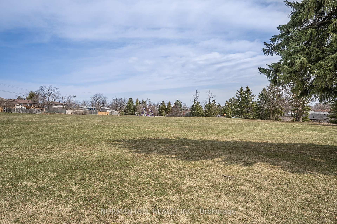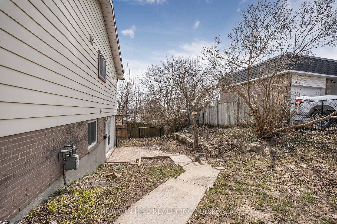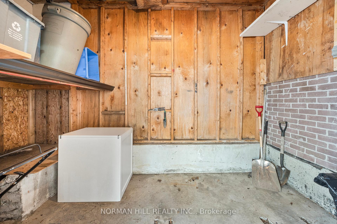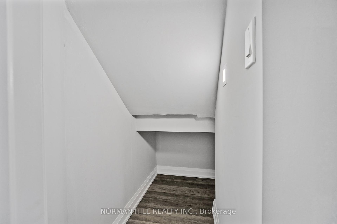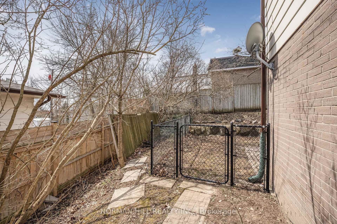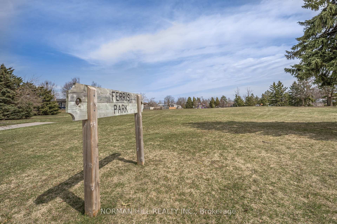$718,800
Available - For Sale
Listing ID: S12084390
19 Collete Cres , Barrie, L4M 2Z3, Simcoe
| Renovated Legal Duplex On A Beautiful Corner Lot! This Modernized Detached Bungalow Is A Great Opportunity For Investors, First-Time Buyers And Families Seeking That Extra Income. Renovated In 2020 With Permits And Registered With The City Of Barrie. Both Levels Are Completely Self-Contained, The Main Floor Features 3 Spacious Bedrooms, Open-Concept Living/Dining Area, Modern Kitchen Complete With Quartz Countertops, Stainless Steel Appliances, And A Centre Island. LED Pot Lights Throughout And A Beautifully Updated 4-Piece Bath. Private In-Suite Laundry Adds Convenience.The Lower-Level Apartment Boasts A Walk-Out To A Private Side Yard, A Sleek Kitchen With Quartz Counters And Stainless Steel Appliances, 2 Large Bedrooms With Egress Windows, A Modern 4 PC Bathroom, And Separate Laundry Room. Additional Features Include Soundproofed Ceilings With Rockwool Insulation And 5/8 Fire-Rated Drywall, Plus Interconnected Smoke And CO Detectors. Set On A Beautiful Corner Lot, This Property Also Includes A Carport And Separate Storage Room. |
| Price | $718,800 |
| Taxes: | $3938.44 |
| Assessment Year: | 2024 |
| Occupancy: | Vacant |
| Address: | 19 Collete Cres , Barrie, L4M 2Z3, Simcoe |
| Directions/Cross Streets: | Cundles Rd E & Janine St |
| Rooms: | 6 |
| Rooms +: | 5 |
| Bedrooms: | 3 |
| Bedrooms +: | 2 |
| Family Room: | F |
| Basement: | Apartment, Walk-Out |
| Level/Floor | Room | Length(ft) | Width(ft) | Descriptions | |
| Room 1 | Main | Kitchen | 9.48 | 10.76 | Modern Kitchen, Quartz Counter, Centre Island |
| Room 2 | Main | Living Ro | 8.66 | 15.55 | Combined w/Dining, Vinyl Floor, Window |
| Room 3 | Main | Dining Ro | 8.66 | 15.55 | Combined w/Living, Vinyl Floor, Window |
| Room 4 | Main | Bedroom | 10.69 | 8.07 | Window, Vinyl Floor, Closet |
| Room 5 | Main | Bedroom 2 | 10.59 | 9.58 | Window, Vinyl Floor, Closet |
| Room 6 | Main | Primary B | 10.99 | 9.58 | Window, Vinyl Floor, Closet |
| Room 7 | Lower | Kitchen | 7.77 | 8.69 | Modern Kitchen, Quartz Counter, Stainless Steel Appl |
| Room 8 | Lower | Living Ro | 11.38 | 11.78 | Combined w/Dining, Vinyl Floor, Walk-Out |
| Room 9 | Lower | Dining Ro | 11.38 | 11.78 | Combined w/Living, Vinyl Floor, Walk-Out |
| Room 10 | Lower | Bedroom | 8.27 | 14.07 | Large Window, Vinyl Floor, Closet |
| Room 11 | Lower | Bedroom 2 | 10.69 | 8.4 | Large Window, Vinyl Floor, Closet |
| Washroom Type | No. of Pieces | Level |
| Washroom Type 1 | 4 | Main |
| Washroom Type 2 | 4 | Basement |
| Washroom Type 3 | 0 | |
| Washroom Type 4 | 0 | |
| Washroom Type 5 | 0 | |
| Washroom Type 6 | 4 | Main |
| Washroom Type 7 | 4 | Basement |
| Washroom Type 8 | 0 | |
| Washroom Type 9 | 0 | |
| Washroom Type 10 | 0 |
| Total Area: | 0.00 |
| Property Type: | Detached |
| Style: | Bungalow-Raised |
| Exterior: | Brick, Aluminum Siding |
| Garage Type: | Carport |
| (Parking/)Drive: | Private |
| Drive Parking Spaces: | 3 |
| Park #1 | |
| Parking Type: | Private |
| Park #2 | |
| Parking Type: | Private |
| Pool: | None |
| Approximatly Square Footage: | 700-1100 |
| CAC Included: | N |
| Water Included: | N |
| Cabel TV Included: | N |
| Common Elements Included: | N |
| Heat Included: | N |
| Parking Included: | N |
| Condo Tax Included: | N |
| Building Insurance Included: | N |
| Fireplace/Stove: | N |
| Heat Type: | Forced Air |
| Central Air Conditioning: | Central Air |
| Central Vac: | N |
| Laundry Level: | Syste |
| Ensuite Laundry: | F |
| Elevator Lift: | False |
| Sewers: | Sewer |
$
%
Years
This calculator is for demonstration purposes only. Always consult a professional
financial advisor before making personal financial decisions.
| Although the information displayed is believed to be accurate, no warranties or representations are made of any kind. |
| NORMAN HILL REALTY INC. |
|
|

Aneta Andrews
Broker
Dir:
416-576-5339
Bus:
905-278-3500
Fax:
1-888-407-8605
| Virtual Tour | Book Showing | Email a Friend |
Jump To:
At a Glance:
| Type: | Freehold - Detached |
| Area: | Simcoe |
| Municipality: | Barrie |
| Neighbourhood: | Cundles East |
| Style: | Bungalow-Raised |
| Tax: | $3,938.44 |
| Beds: | 3+2 |
| Baths: | 2 |
| Fireplace: | N |
| Pool: | None |
Locatin Map:
Payment Calculator:

