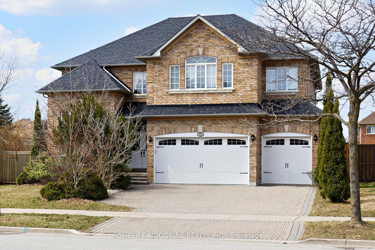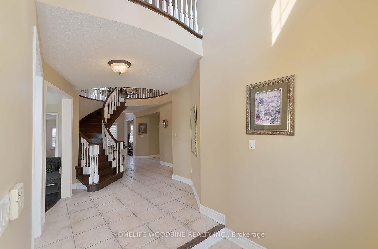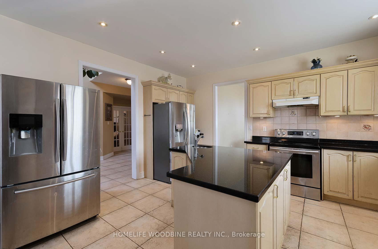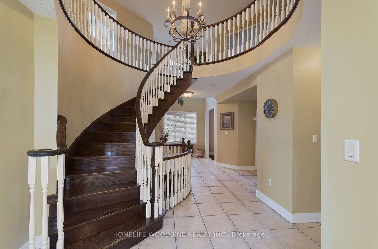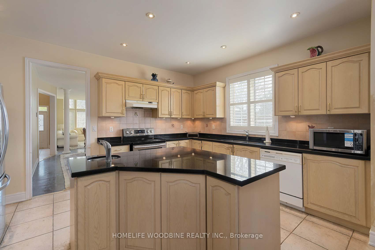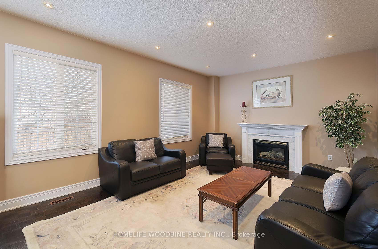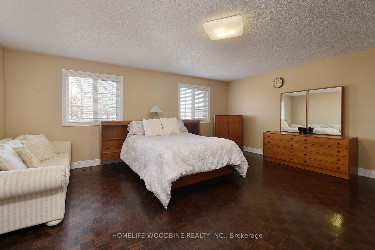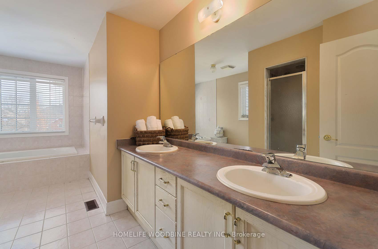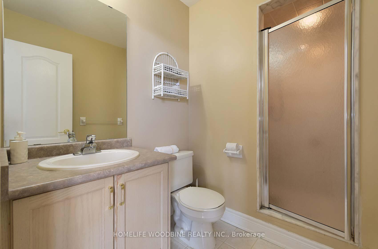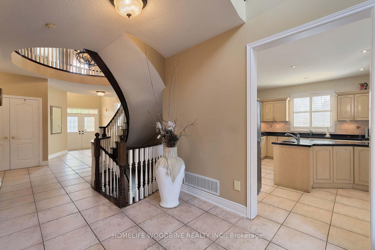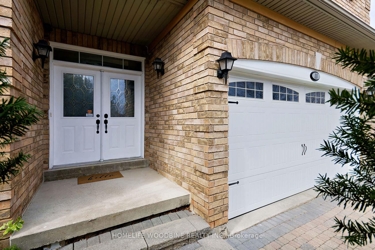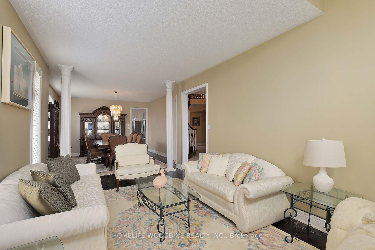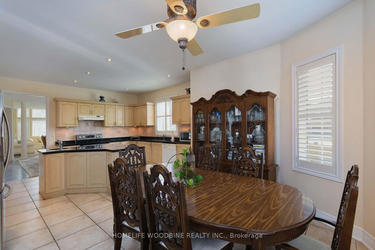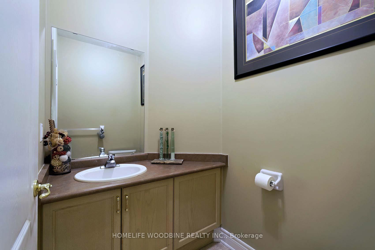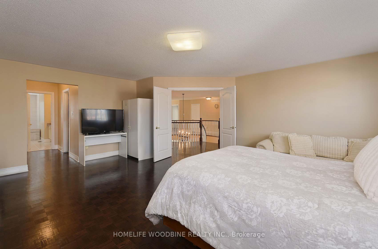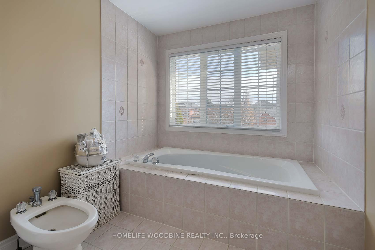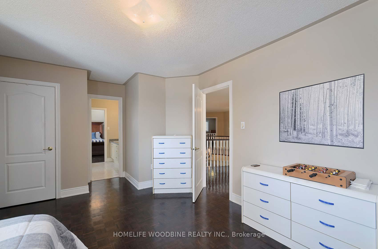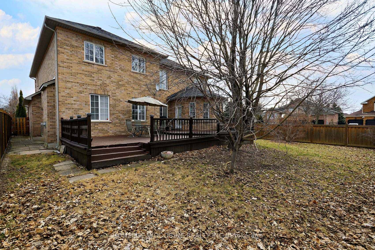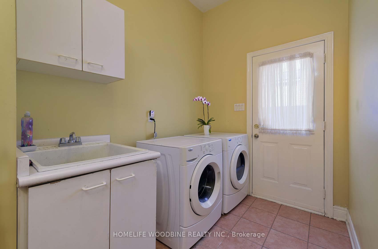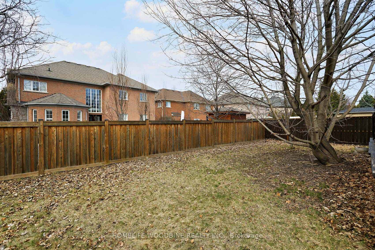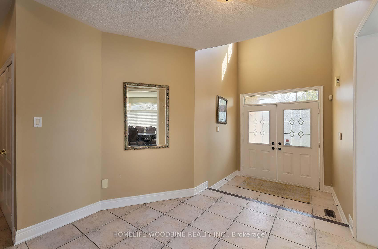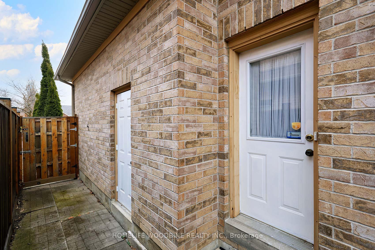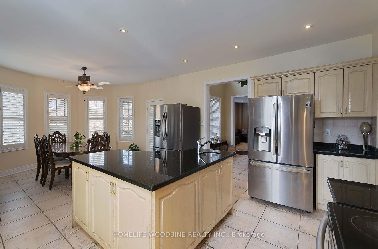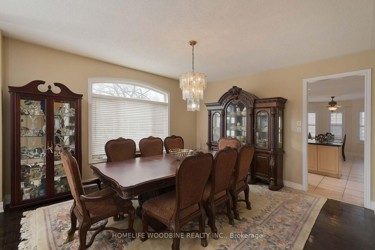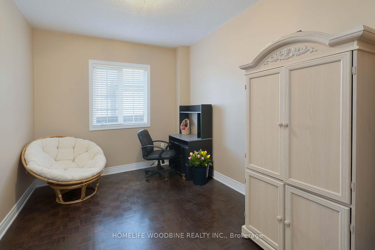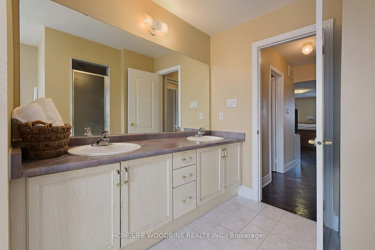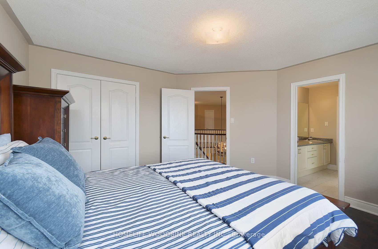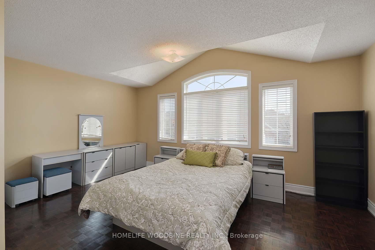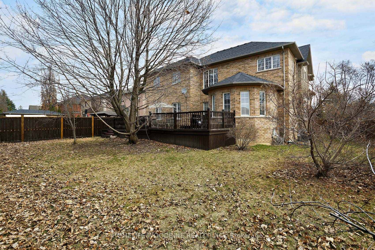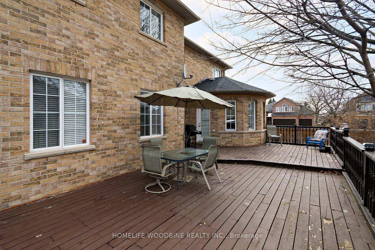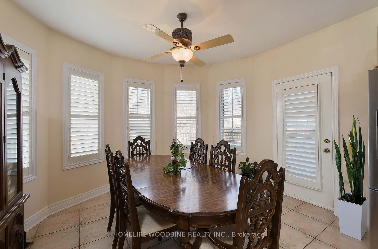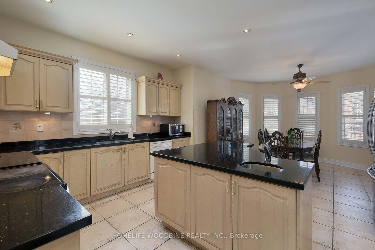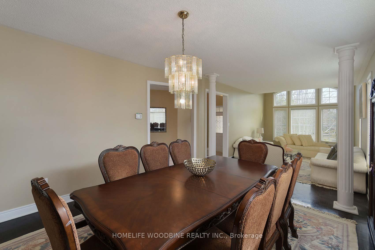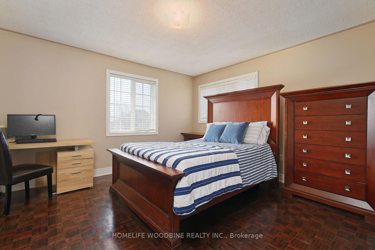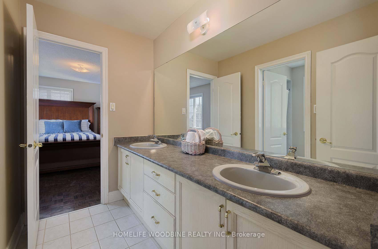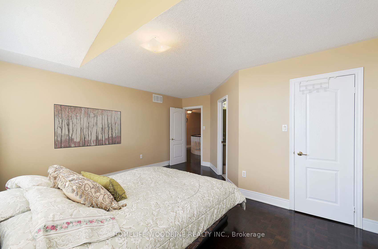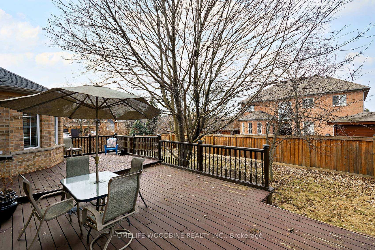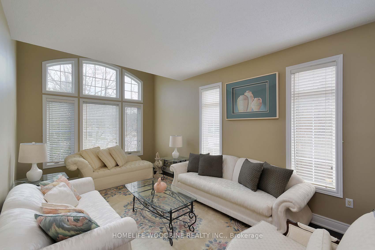$2,490,000
Available - For Sale
Listing ID: N12083211
110 Velmar Driv , Vaughan, L4L 8W4, York
| Welcome to 110 Velmar Drive, located in the prestigious Weston Downs high-end community surrounded by multi-million-dollar homes! This exceptional about 4200 sq. ft. (as per owner) living space luxury home (without basement) sits on a premium corner LOT, (approx. 124.67 x 68 ft) boasts a 3-CAR GARAGE. beautifully designed interlocking driveway, with stained parquet floor flooring, with partially finished basement with a SEPARATE SIDE ENTRANCE from the outside and two interior staircases for access. Located just minutes from Hwy 400, Vaughan Metropolitan Centre, top-rated schools, anchor Plazas, Vaughan Mills Shopping Centre, Vaughan Hospital, National Golf Club, Boyd Conservation Park and TTC/GO transits. |
| Price | $2,490,000 |
| Taxes: | $8993.00 |
| Occupancy: | Owner |
| Address: | 110 Velmar Driv , Vaughan, L4L 8W4, York |
| Directions/Cross Streets: | Weston Rd/Rutherford |
| Rooms: | 10 |
| Bedrooms: | 4 |
| Bedrooms +: | 0 |
| Family Room: | T |
| Basement: | Partially Fi |
| Level/Floor | Room | Length(ft) | Width(ft) | Descriptions | |
| Room 1 | Main | Living Ro | 17.52 | 10.99 | Formal Rm, Combined w/Dining, Parquet |
| Room 2 | Main | Dining Ro | 14.99 | 13.58 | Formal Rm, Combined w/Living, Parquet |
| Room 3 | Main | Kitchen | 12.04 | 18.56 | Centre Island, Ceramic Floor, W/O To Deck |
| Room 4 | Main | Breakfast | 15.71 | 13.05 | Ceramic Floor, W/O To Deck |
| Room 5 | Main | Family Ro | 22.6 | 12.79 | Gas Fireplace, B/I Shelves, Parquet |
| Room 6 | Main | Den | 12.6 | 9.32 | French Doors, Parquet |
| Room 7 | Upper | Primary B | 23.88 | 22.6 | 6 Pc Ensuite, Walk-In Closet(s), Parquet |
| Room 8 | Upper | Bedroom 2 | 20.4 | 20.3 | Closet, 3 Pc Ensuite, Parquet |
| Room 9 | Upper | Bedroom 3 | 14.99 | 10.99 | Closet, Semi Ensuite, Parquet |
| Room 10 | Upper | Bedroom 4 | 16.99 | 10.99 | Closet, Parquet |
| Washroom Type | No. of Pieces | Level |
| Washroom Type 1 | 6 | Second |
| Washroom Type 2 | 5 | Second |
| Washroom Type 3 | 3 | Second |
| Washroom Type 4 | 2 | Main |
| Washroom Type 5 | 0 |
| Total Area: | 0.00 |
| Property Type: | Detached |
| Style: | 2-Storey |
| Exterior: | Brick |
| Garage Type: | Attached |
| (Parking/)Drive: | Private |
| Drive Parking Spaces: | 5 |
| Park #1 | |
| Parking Type: | Private |
| Park #2 | |
| Parking Type: | Private |
| Pool: | None |
| Approximatly Square Footage: | 3500-5000 |
| CAC Included: | N |
| Water Included: | N |
| Cabel TV Included: | N |
| Common Elements Included: | N |
| Heat Included: | N |
| Parking Included: | N |
| Condo Tax Included: | N |
| Building Insurance Included: | N |
| Fireplace/Stove: | Y |
| Heat Type: | Forced Air |
| Central Air Conditioning: | Central Air |
| Central Vac: | N |
| Laundry Level: | Syste |
| Ensuite Laundry: | F |
| Sewers: | Sewer |
| Utilities-Cable: | Y |
| Utilities-Hydro: | Y |
$
%
Years
This calculator is for demonstration purposes only. Always consult a professional
financial advisor before making personal financial decisions.
| Although the information displayed is believed to be accurate, no warranties or representations are made of any kind. |
| HOMELIFE WOODBINE REALTY INC. |
|
|

Aneta Andrews
Broker
Dir:
416-576-5339
Bus:
905-278-3500
Fax:
1-888-407-8605
| Virtual Tour | Book Showing | Email a Friend |
Jump To:
At a Glance:
| Type: | Freehold - Detached |
| Area: | York |
| Municipality: | Vaughan |
| Neighbourhood: | East Woodbridge |
| Style: | 2-Storey |
| Tax: | $8,993 |
| Beds: | 4 |
| Baths: | 4 |
| Fireplace: | Y |
| Pool: | None |
Locatin Map:
Payment Calculator:

