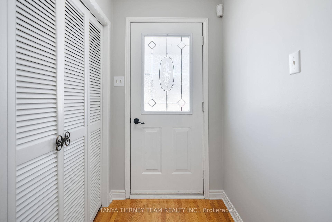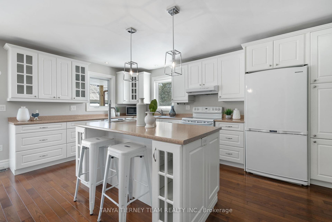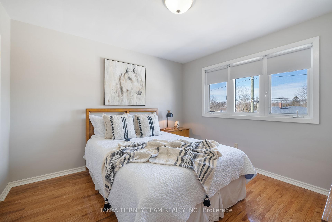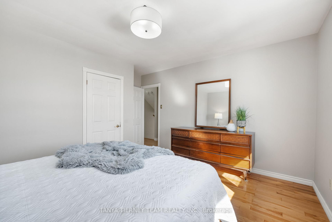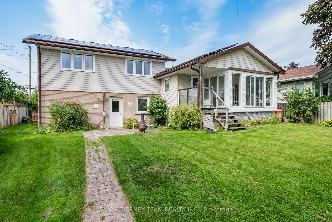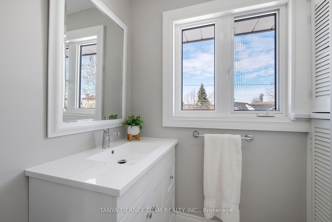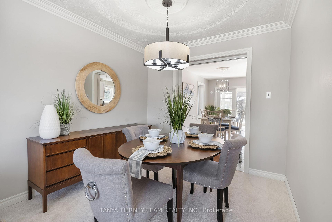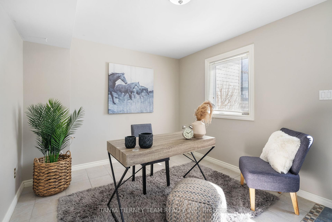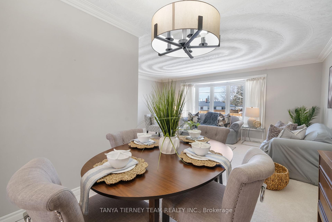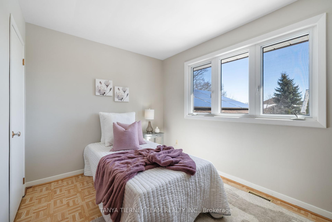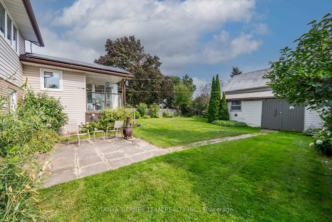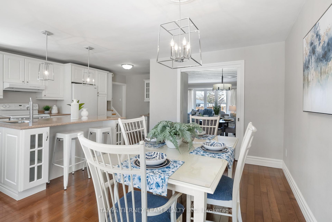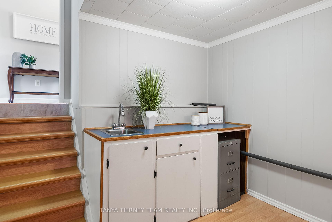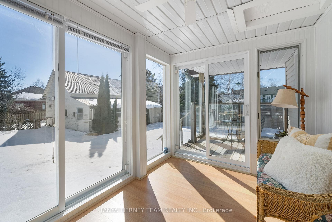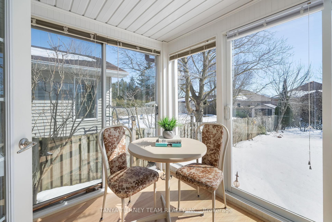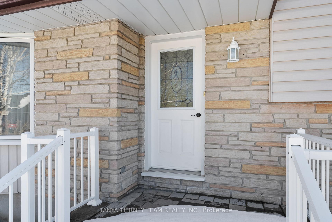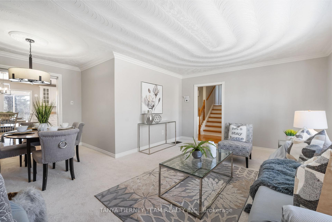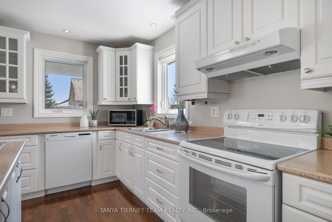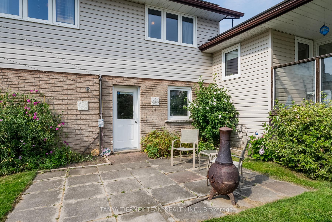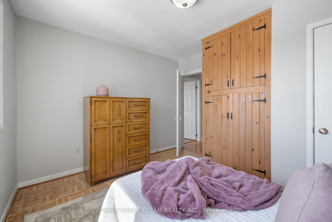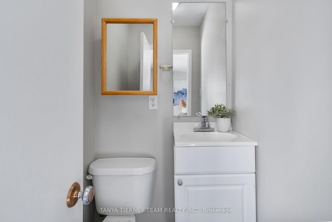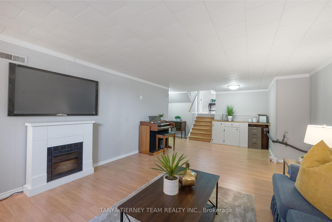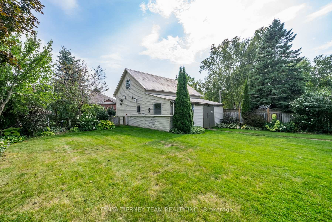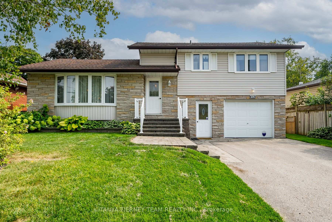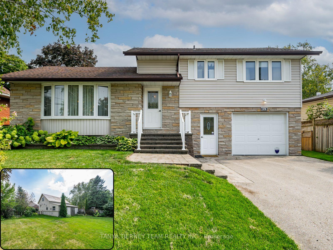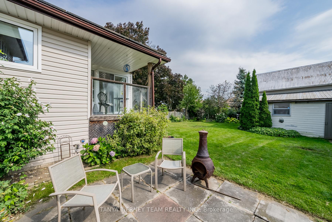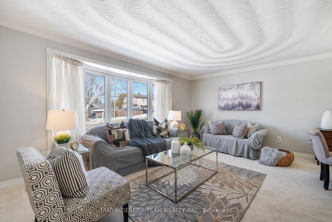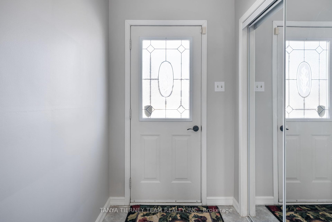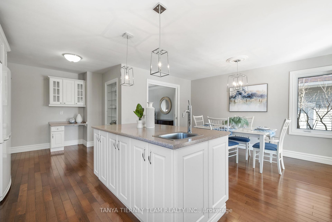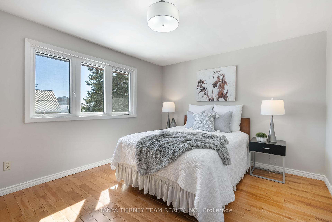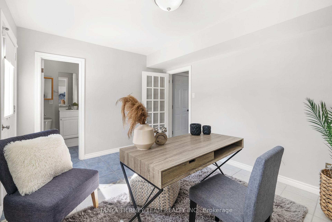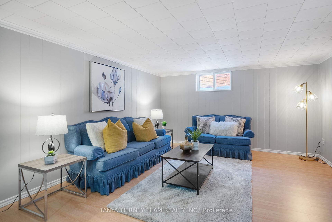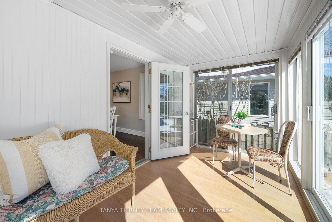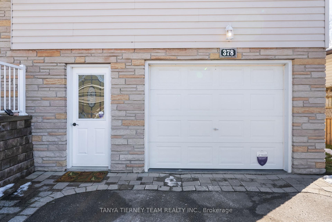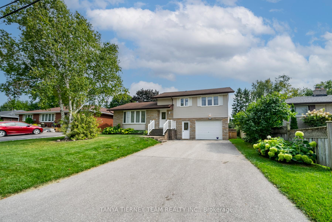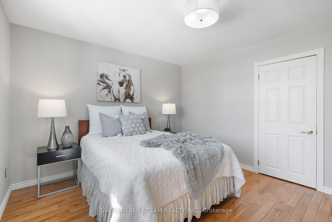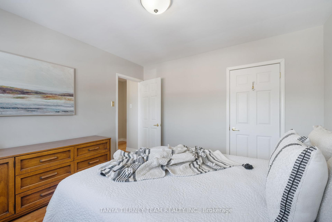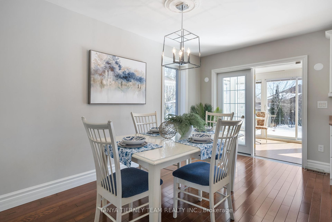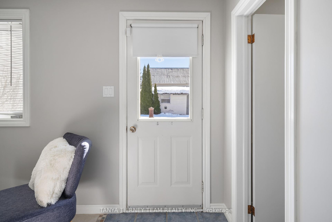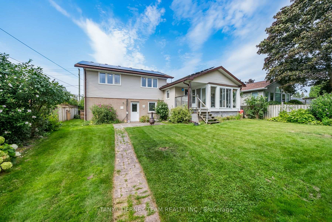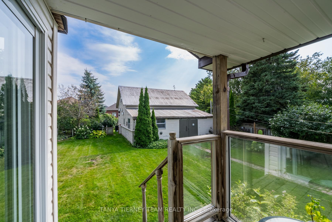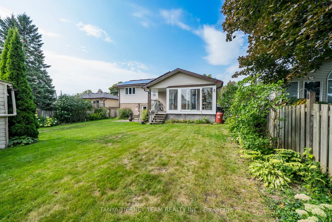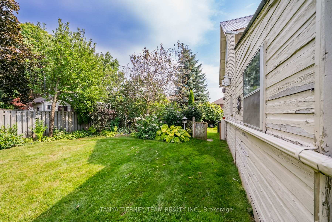$889,900
Available - For Sale
Listing ID: E12084744
378 Major Stre , Scugog, L9L 1E8, Durham
| Rarely offered 60x150 FT PRIVATE LOT with amazing BARN/WORKSHOP! Perfect for the hobbyist, contractors or extra storage space! Immaculate & beautifully renovated 3 bedroom family home with incredible 30x30 ft barn situated on a mature lot in picturesque Port Perry! Sun filled open concept floor plan featuring an elegant formal dining room & living room with front garden views from the bow window. The gourmet kitchen boasts gleaming hardwood floors, tons of cupboard/counter space, large working centre island with breakfast bar, pot lighting, pantry, chef's desk & spacious breakfast area with garden door walk-out to a relaxing sun room with wall/wall windows providing scenic back garden views! The private backyard oasis is complete with lush perennial gardens, patio, deck & barn with loft space! Main floor den with convenient garage access, 2pc bath, french doors & additional walk-out to the patio. The basement level offers large above grade windows, rec room with wet bar & laundry area. Upstairs you will find 3 generous bedrooms, all with great closet space! Steps to parks, transits & easy access to waterfront shops, marina & Lake Scugog. This immaculate home has been freshly painted throughout in neutral decor & truly exemplifies pride of ownership throughout! |
| Price | $889,900 |
| Taxes: | $5858.52 |
| Occupancy: | Vacant |
| Address: | 378 Major Stre , Scugog, L9L 1E8, Durham |
| Acreage: | < .50 |
| Directions/Cross Streets: | Durham Rd 2 & Major St |
| Rooms: | 9 |
| Rooms +: | 2 |
| Bedrooms: | 3 |
| Bedrooms +: | 0 |
| Family Room: | T |
| Basement: | Partially Fi |
| Level/Floor | Room | Length(ft) | Width(ft) | Descriptions | |
| Room 1 | Main | Living Ro | 18.47 | 12.6 | Bow Window, Crown Moulding, Broadloom |
| Room 2 | Main | Dining Ro | 8.99 | 6.4 | Formal Rm, Pocket Doors, Broadloom |
| Room 3 | Main | Kitchen | 21.71 | 10.59 | Centre Island, Breakfast Bar, Hardwood Floor |
| Room 4 | Main | Breakfast | 14.99 | 8.4 | W/O To Sunroom, Open Concept, Hardwood Floor |
| Room 5 | Main | Sunroom | 13.22 | 7.74 | Window Floor to Ceil, W/O To Deck, Ceiling Fan(s) |
| Room 6 | Upper | Primary B | 13.25 | 11.32 | Large Window, Closet, Hardwood Floor |
| Room 7 | Upper | Bedroom 2 | 11.35 | 11.25 | Large Window, Closet, Hardwood Floor |
| Room 8 | Upper | Bedroom 3 | 11.35 | 11.25 | Large Window, Closet, Hardwood Floor |
| Room 9 | Lower | Family Ro | 13.28 | 9.84 | 2 Pc Bath, W/O To Patio, Ceramic Floor |
| Room 10 | Basement | Recreatio | 24.34 | 12.92 | Above Grade Window, Wet Bar, Laminate |
| Room 11 | Basement | Laundry | 18.96 | 12.96 | Unfinished, Above Grade Window, Laundry Sink |
| Washroom Type | No. of Pieces | Level |
| Washroom Type 1 | 2 | Lower |
| Washroom Type 2 | 4 | Upper |
| Washroom Type 3 | 0 | |
| Washroom Type 4 | 0 | |
| Washroom Type 5 | 0 |
| Total Area: | 0.00 |
| Property Type: | Detached |
| Style: | Sidesplit 4 |
| Exterior: | Brick, Aluminum Siding |
| Garage Type: | Built-In |
| (Parking/)Drive: | Private Do |
| Drive Parking Spaces: | 4 |
| Park #1 | |
| Parking Type: | Private Do |
| Park #2 | |
| Parking Type: | Private Do |
| Pool: | None |
| Other Structures: | Barn, Workshop |
| Approximatly Square Footage: | 1500-2000 |
| Property Features: | Golf, Lake/Pond |
| CAC Included: | N |
| Water Included: | N |
| Cabel TV Included: | N |
| Common Elements Included: | N |
| Heat Included: | N |
| Parking Included: | N |
| Condo Tax Included: | N |
| Building Insurance Included: | N |
| Fireplace/Stove: | Y |
| Heat Type: | Forced Air |
| Central Air Conditioning: | Central Air |
| Central Vac: | N |
| Laundry Level: | Syste |
| Ensuite Laundry: | F |
| Elevator Lift: | False |
| Sewers: | Sewer |
| Utilities-Cable: | A |
| Utilities-Hydro: | Y |
$
%
Years
This calculator is for demonstration purposes only. Always consult a professional
financial advisor before making personal financial decisions.
| Although the information displayed is believed to be accurate, no warranties or representations are made of any kind. |
| TANYA TIERNEY TEAM REALTY INC. |
|
|

Aneta Andrews
Broker
Dir:
416-576-5339
Bus:
905-278-3500
Fax:
1-888-407-8605
| Virtual Tour | Book Showing | Email a Friend |
Jump To:
At a Glance:
| Type: | Freehold - Detached |
| Area: | Durham |
| Municipality: | Scugog |
| Neighbourhood: | Port Perry |
| Style: | Sidesplit 4 |
| Tax: | $5,858.52 |
| Beds: | 3 |
| Baths: | 2 |
| Fireplace: | Y |
| Pool: | None |
Locatin Map:
Payment Calculator:

