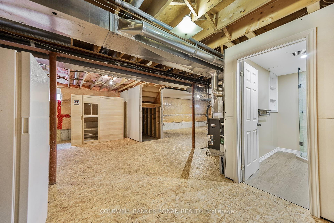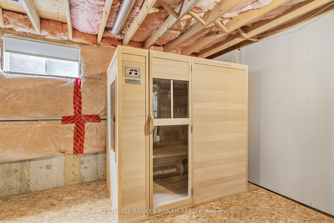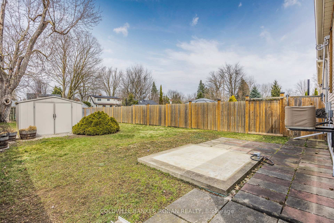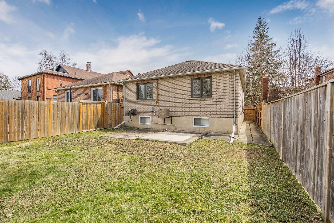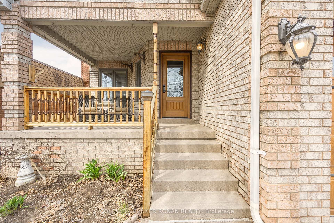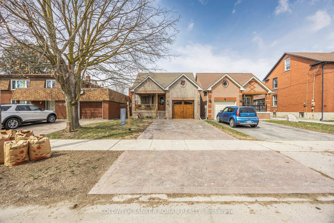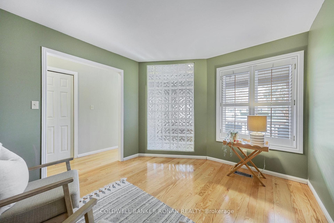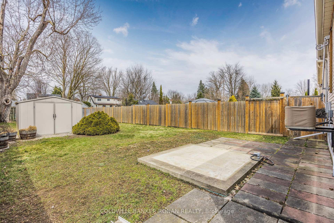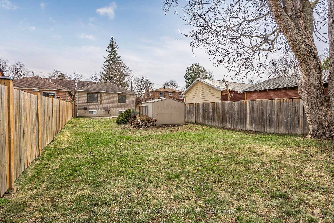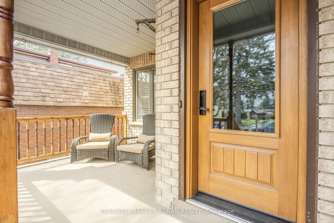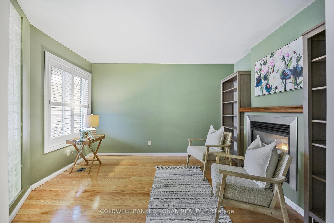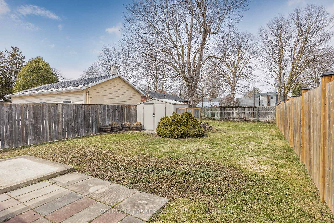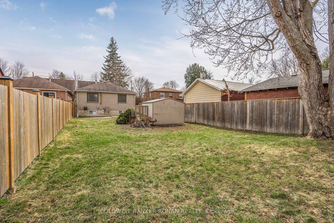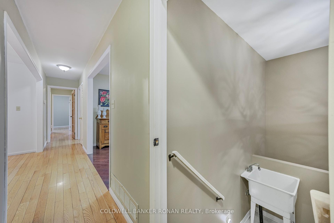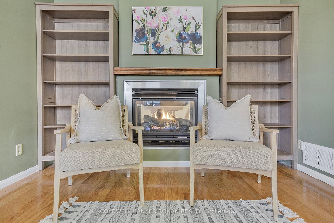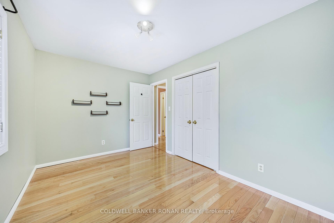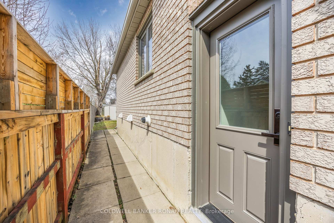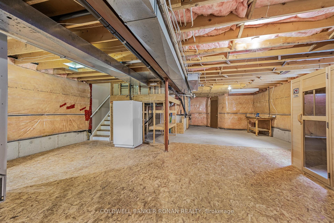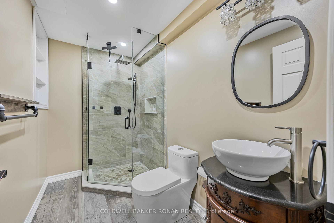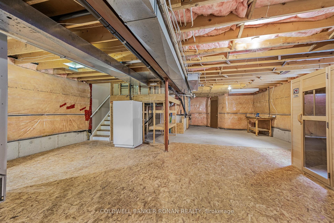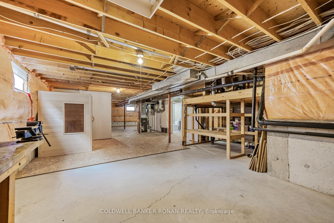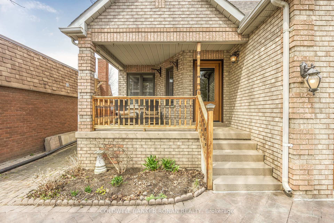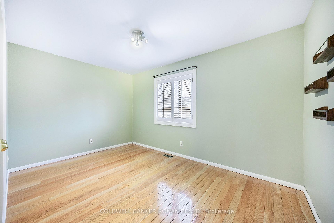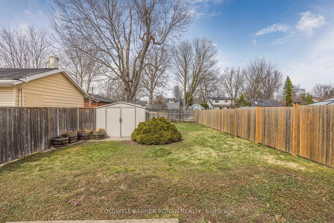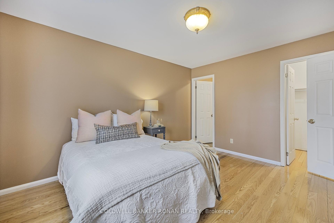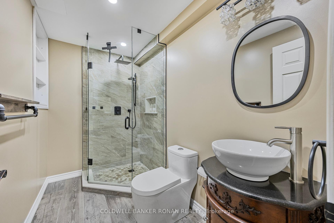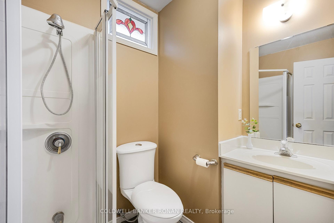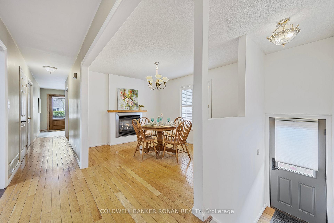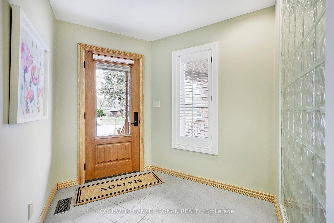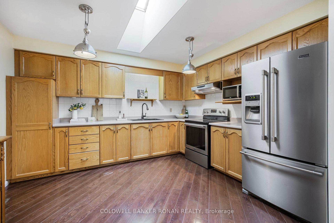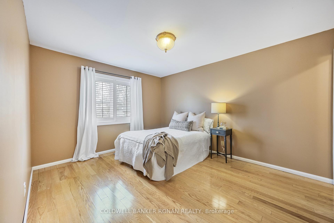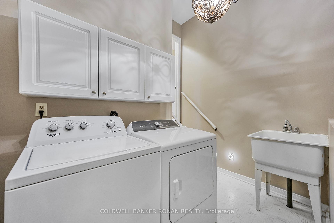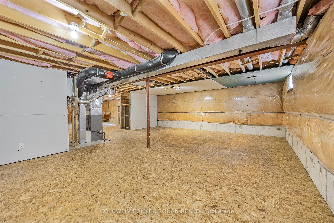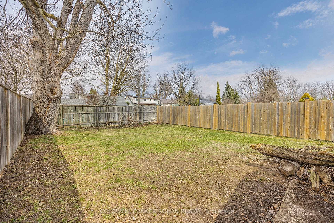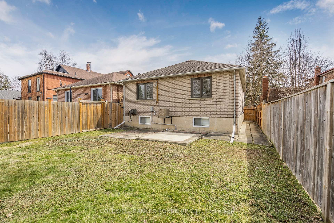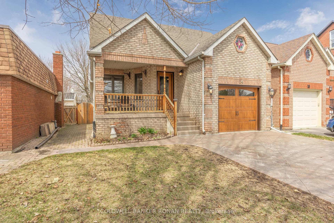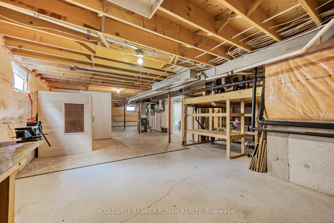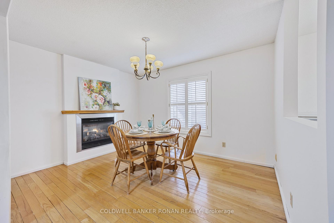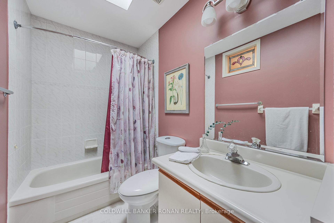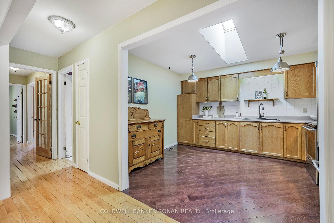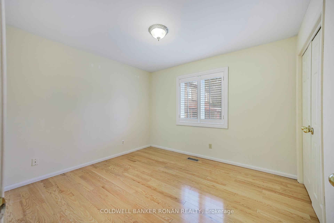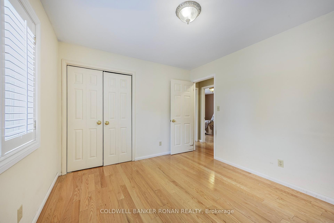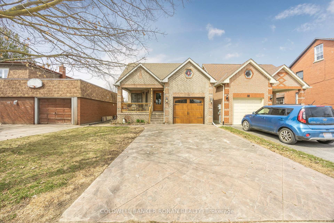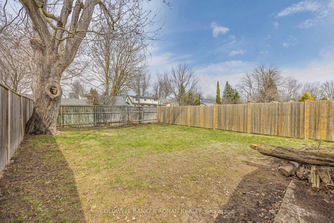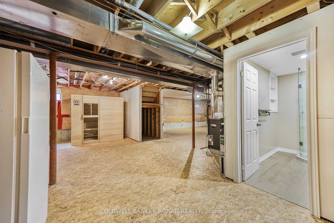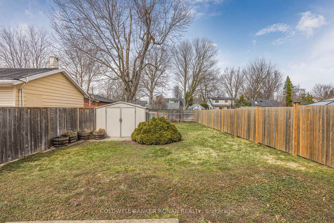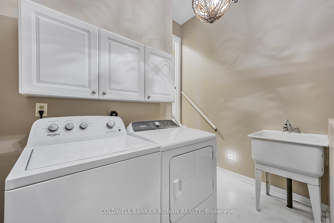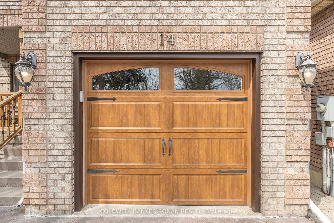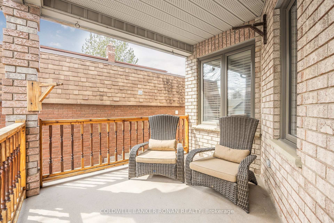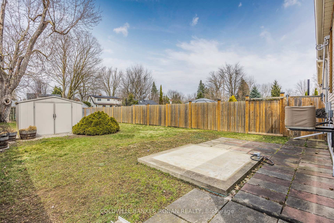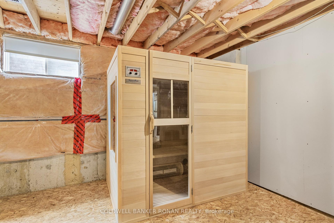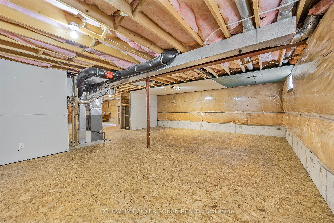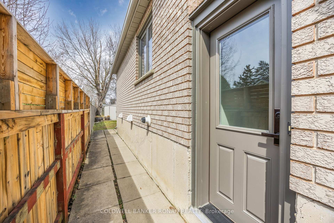$794,900
Available - For Sale
Listing ID: N12084753
14 Albert Stre East , New Tecumseth, L9R 1J4, Simcoe
| Welcome to 14 Albert Street East: a charming all-brick bungalow with standout curb appeal in the heart of Alliston. Set on an extra-deep, fully fenced lot, this home is as versatile as it is inviting. The sun-filled main floor features hardwood and ceramic flooring throughout, with a unique double-sided gas fireplace that anchors a flexible layout perfect for customizing living, dining, work, or play spaces. The spacious front foyer and covered porch offer a warm welcome, while inside you'll find a convenient split-level finished laundry with garage access, and a thoughtful floor plan with a French door separating three generously sized bedrooms for added privacy. The unfinished basement includes a 3-piece bath and awaits your personal touch. With updates like new windows (2017), front and garage doors (2021), and a stamped concrete double driveway, this home offers timeless charm and modern upgrades all just a short walk to Allistons historic downtown and everyday amenities. |
| Price | $794,900 |
| Taxes: | $3882.21 |
| Occupancy: | Owner |
| Address: | 14 Albert Stre East , New Tecumseth, L9R 1J4, Simcoe |
| Acreage: | < .50 |
| Directions/Cross Streets: | Albert St E & Church St S |
| Rooms: | 7 |
| Bedrooms: | 3 |
| Bedrooms +: | 0 |
| Family Room: | T |
| Basement: | Partially Fi |
| Level/Floor | Room | Length(ft) | Width(ft) | Descriptions | |
| Room 1 | Main | Foyer | 7.94 | 4.99 | Ceramic Floor |
| Room 2 | Main | Kitchen | 12.46 | 11.28 | Bamboo, Overlooks Dining |
| Room 3 | Main | Living Ro | 12.07 | 10.17 | Gas Fireplace, Hardwood Floor |
| Room 4 | Main | Primary B | 13.15 | 10.99 | Hardwood Floor, 3 Pc Ensuite, Walk-In Closet(s) |
| Room 5 | Main | Bedroom 2 | 13.68 | 8.89 | California Shutters, Hardwood Floor |
| Room 6 | Main | Bedroom 3 | 7.97 | 10.14 | California Shutters, Hardwood Floor |
| Room 7 | In Between | Laundry | 8.99 | 5.08 | W/O To Garage, Vinyl Floor |
| Room 8 | Main | Dining Ro | 12.5 | 10 | Gas Fireplace, Hardwood Floor |
| Washroom Type | No. of Pieces | Level |
| Washroom Type 1 | 4 | Ground |
| Washroom Type 2 | 3 | Ground |
| Washroom Type 3 | 3 | Basement |
| Washroom Type 4 | 0 | |
| Washroom Type 5 | 0 | |
| Washroom Type 6 | 4 | Ground |
| Washroom Type 7 | 3 | Ground |
| Washroom Type 8 | 3 | Basement |
| Washroom Type 9 | 0 | |
| Washroom Type 10 | 0 |
| Total Area: | 0.00 |
| Approximatly Age: | 31-50 |
| Property Type: | Link |
| Style: | Bungalow-Raised |
| Exterior: | Brick |
| Garage Type: | Attached |
| (Parking/)Drive: | Private Do |
| Drive Parking Spaces: | 2 |
| Park #1 | |
| Parking Type: | Private Do |
| Park #2 | |
| Parking Type: | Private Do |
| Pool: | None |
| Other Structures: | Garden Shed |
| Approximatly Age: | 31-50 |
| Approximatly Square Footage: | 1100-1500 |
| Property Features: | Arts Centre, Fenced Yard |
| CAC Included: | N |
| Water Included: | N |
| Cabel TV Included: | N |
| Common Elements Included: | N |
| Heat Included: | N |
| Parking Included: | N |
| Condo Tax Included: | N |
| Building Insurance Included: | N |
| Fireplace/Stove: | Y |
| Heat Type: | Forced Air |
| Central Air Conditioning: | Central Air |
| Central Vac: | N |
| Laundry Level: | Syste |
| Ensuite Laundry: | F |
| Sewers: | Sewer |
| Water: | Chlorinat |
| Water Supply Types: | Chlorination |
| Utilities-Cable: | A |
| Utilities-Hydro: | Y |
$
%
Years
This calculator is for demonstration purposes only. Always consult a professional
financial advisor before making personal financial decisions.
| Although the information displayed is believed to be accurate, no warranties or representations are made of any kind. |
| COLDWELL BANKER RONAN REALTY |
|
|

Aneta Andrews
Broker
Dir:
416-576-5339
Bus:
905-278-3500
Fax:
1-888-407-8605
| Virtual Tour | Book Showing | Email a Friend |
Jump To:
At a Glance:
| Type: | Freehold - Link |
| Area: | Simcoe |
| Municipality: | New Tecumseth |
| Neighbourhood: | Alliston |
| Style: | Bungalow-Raised |
| Approximate Age: | 31-50 |
| Tax: | $3,882.21 |
| Beds: | 3 |
| Baths: | 3 |
| Fireplace: | Y |
| Pool: | None |
Locatin Map:
Payment Calculator:

