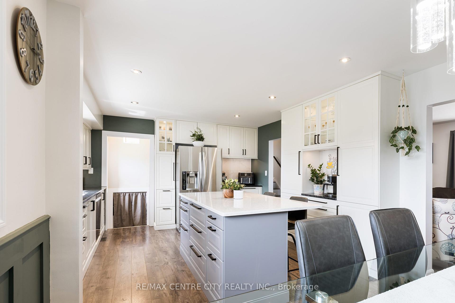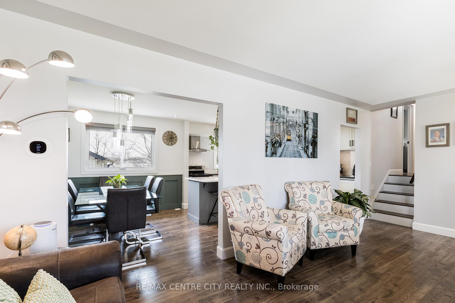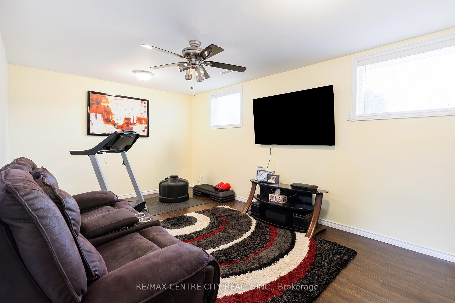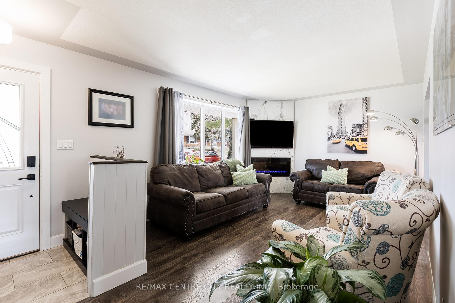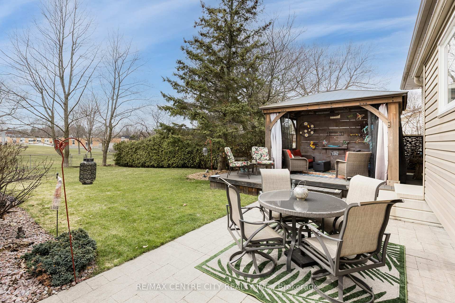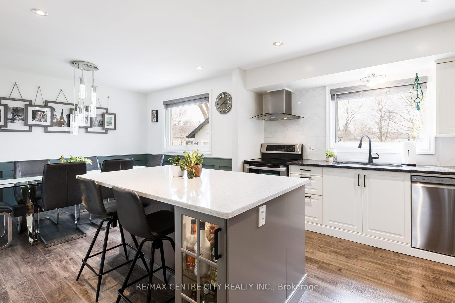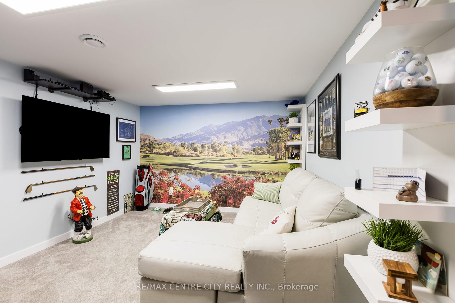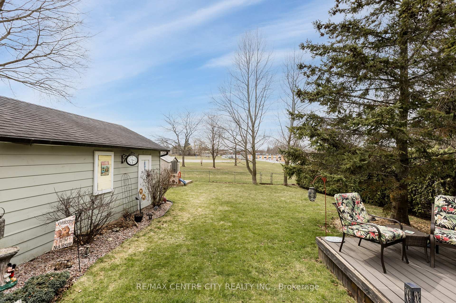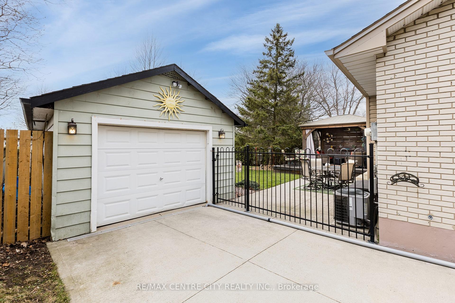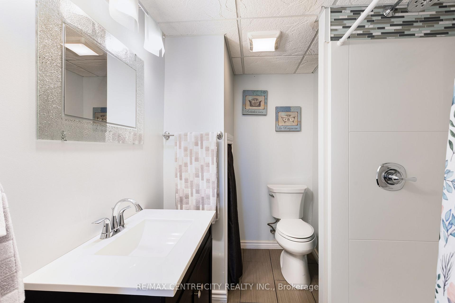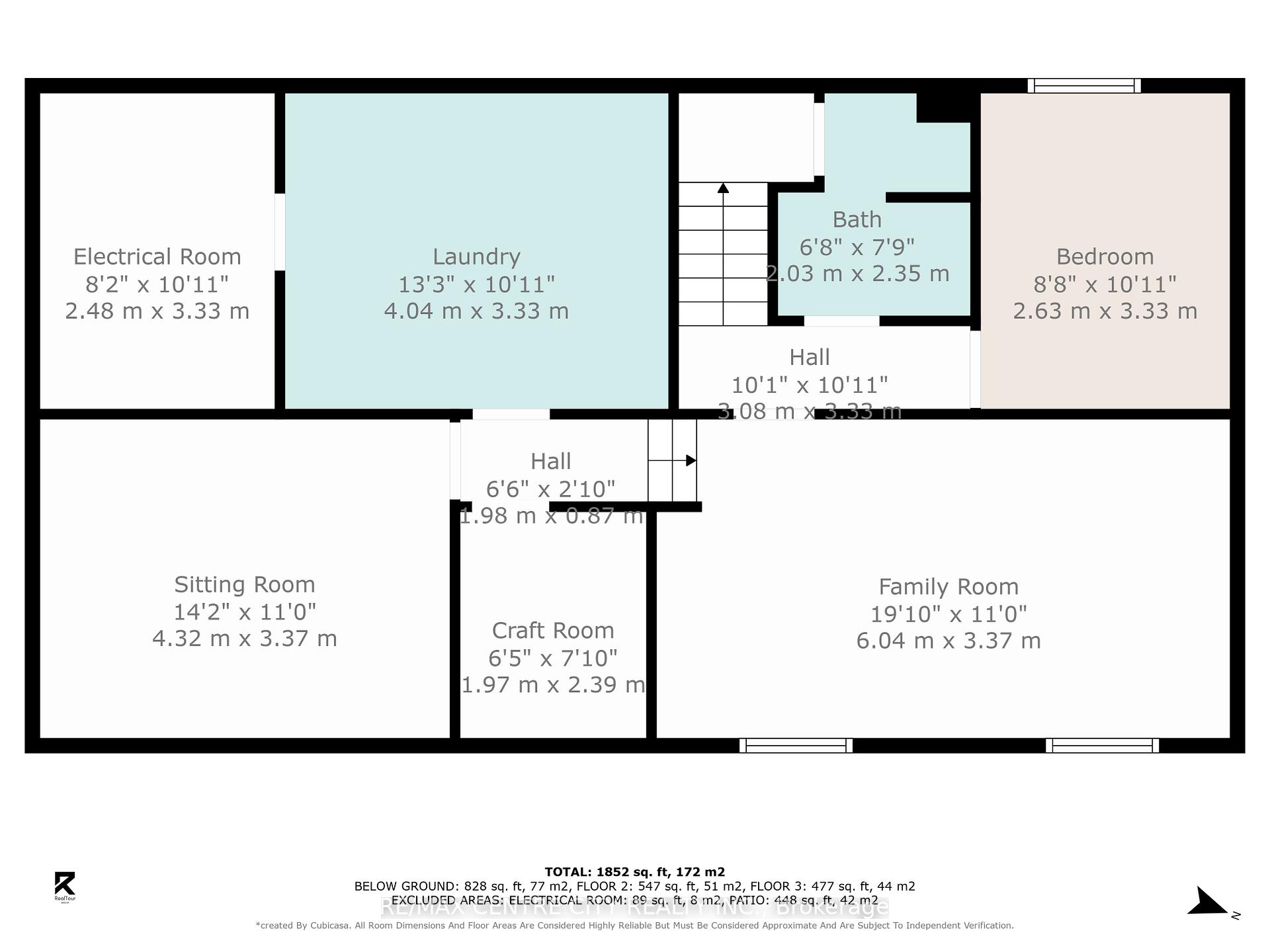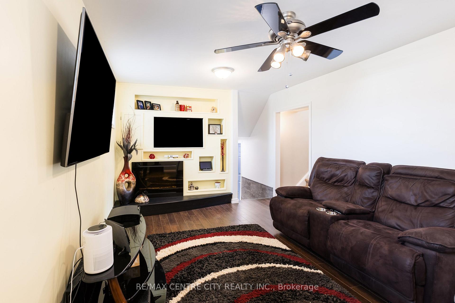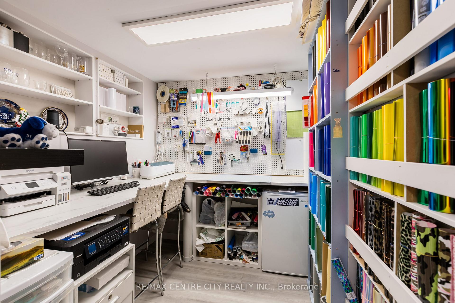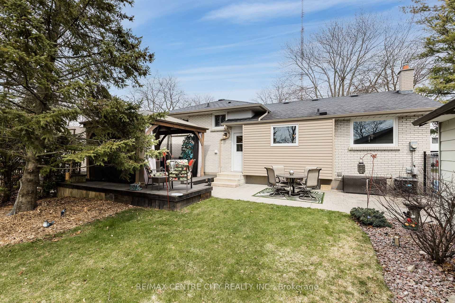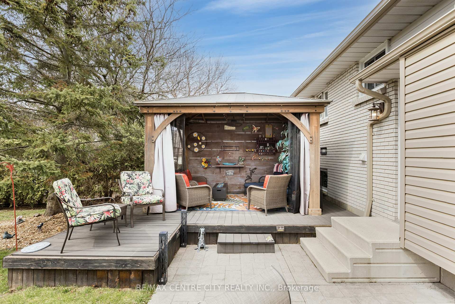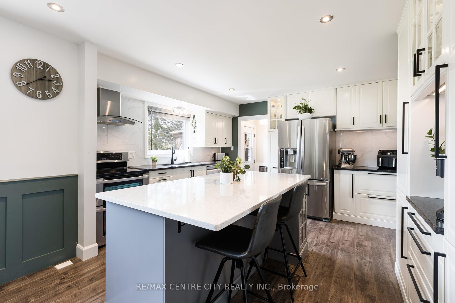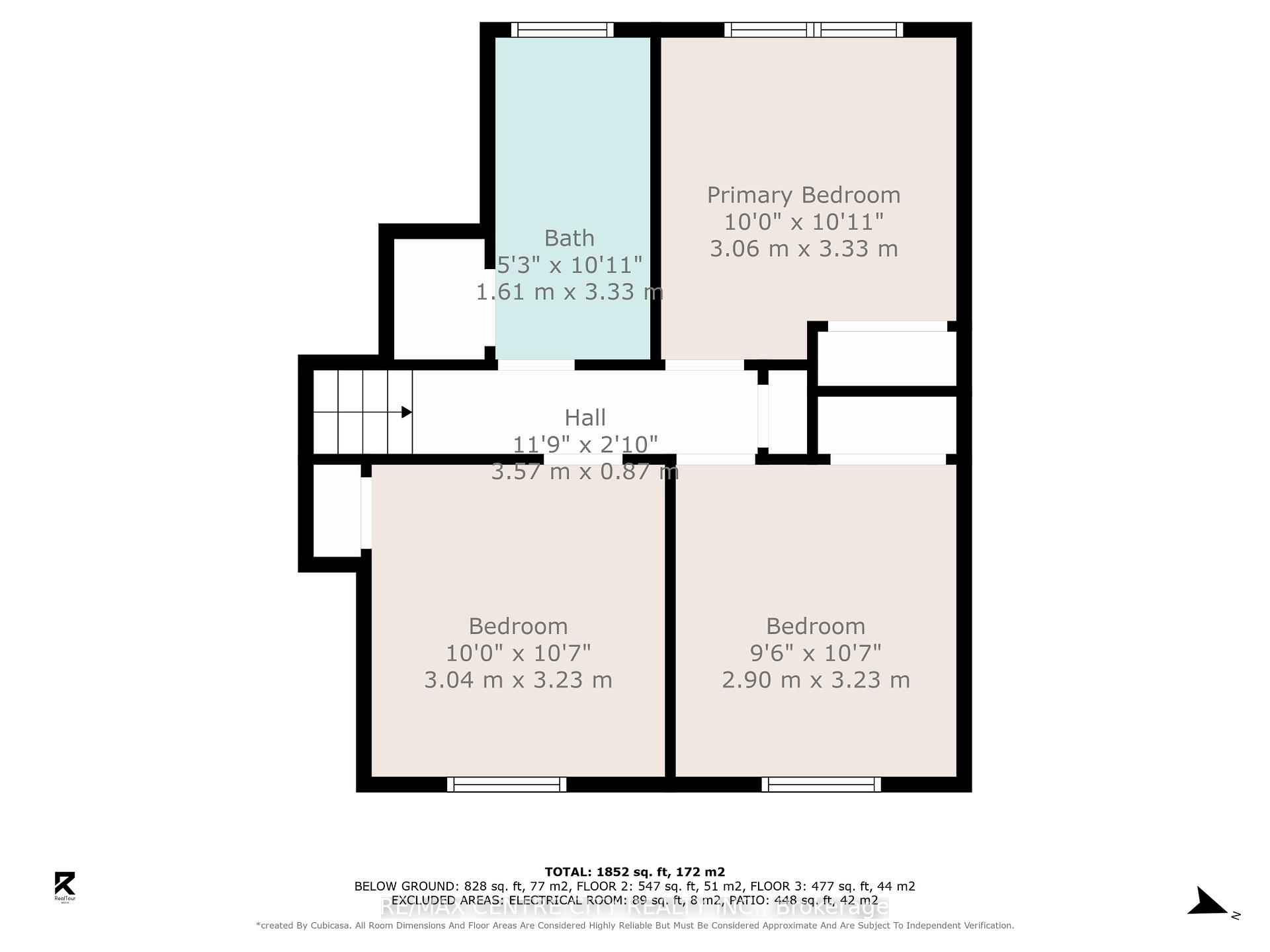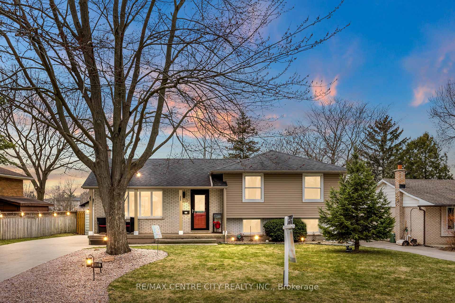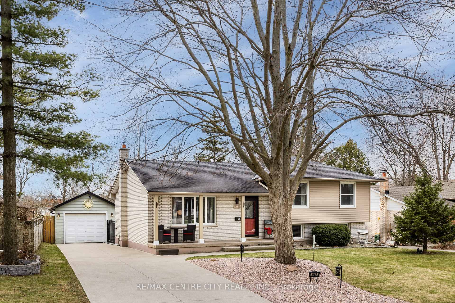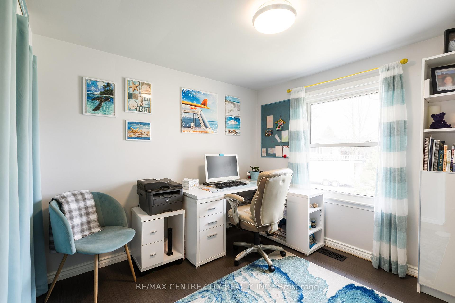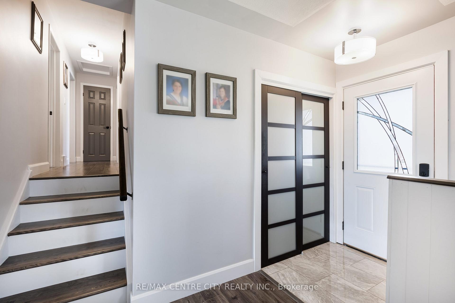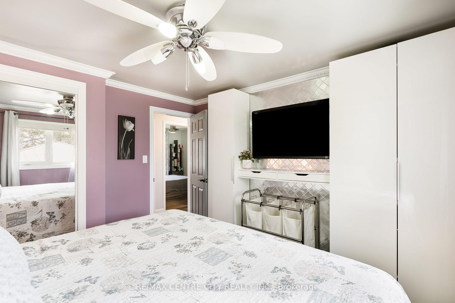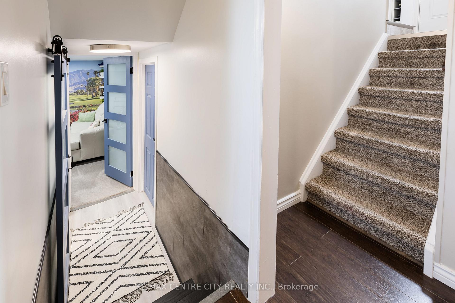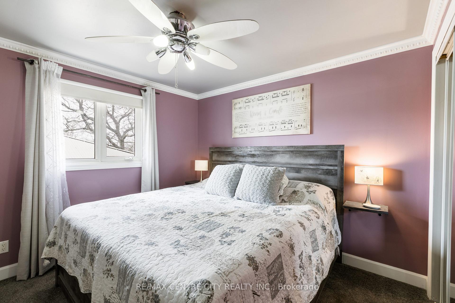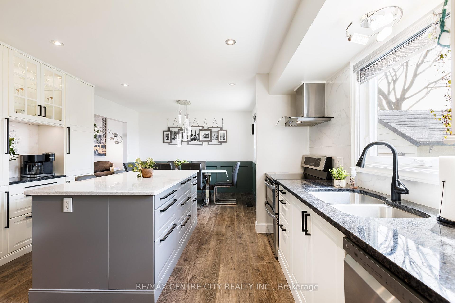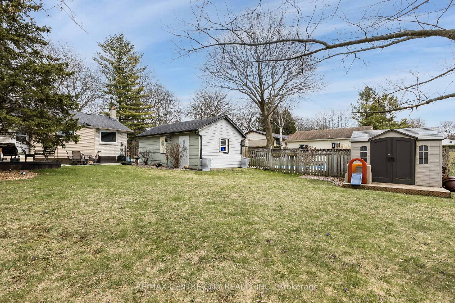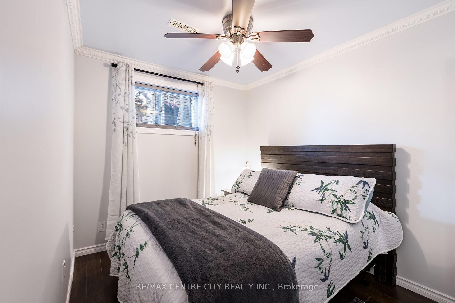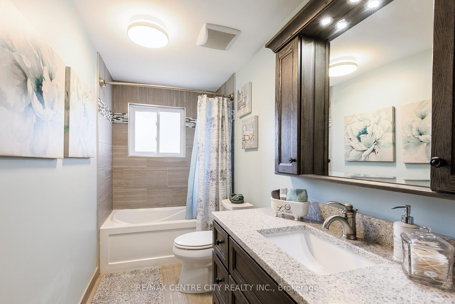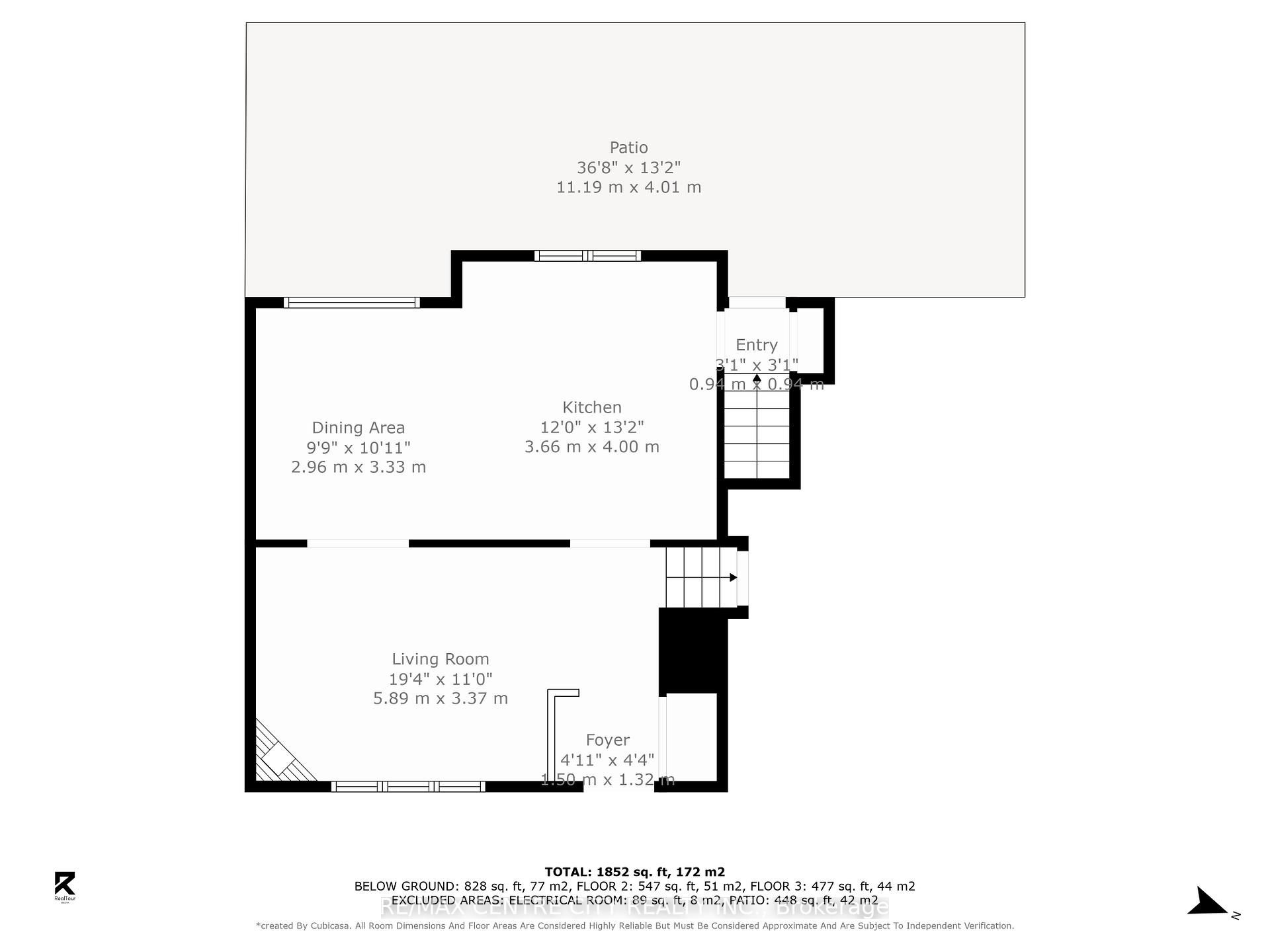$679,900
Available - For Sale
Listing ID: X12083789
693 Galloway Cres , London, N6J 2Y6, Middlesex
| Simply unpack and enjoy! This fully finished and beautifully updated split level home in desirable Westmount is functional and stylish! Situated on a quiet, tree-lined crescent, and backing onto the school park, appreciate a top notch location upon arrival. Double wide concrete driveway with plenty of parking leads to a charming covered front porch. Comfortable living room features electric fireplace and accent wall, which flows into a stunning open concept dining area and kitchen. Impressive island includes plenty of space to prepare favourite meals and gather with loved ones, with ample storage space throughout. Updated flooring & cabinetry, quartz countertops, tiled backsplash and stainless steel appliances are just a few features to love, with plenty of natural light from large windows overlooking a private and landscaped yard. Upper level showcases three well sized bedrooms and full, renovated bathroom. Discover a 4th bedroom, a second full bathroom with shower and bright family room in the 3rd level. And there's more! Finished 4th level includes a convenient office/workshop corner and an additional living space to enjoy, currently set as a golfers paradise. Ample storage, laundry, and utilities finish off this level. The tour continues to the exterior, with detached garage and deck with gazebo to soak up the seasons outdoors overlooking a well-cared for yard with lovely park views. Located in a family oriented community, close to great amenities schools, and quick highway access. This is a wonderful home to appreciate! |
| Price | $679,900 |
| Taxes: | $3854.00 |
| Assessment Year: | 2025 |
| Occupancy: | Owner |
| Address: | 693 Galloway Cres , London, N6J 2Y6, Middlesex |
| Directions/Cross Streets: | Viscount Rd. |
| Rooms: | 7 |
| Rooms +: | 5 |
| Bedrooms: | 3 |
| Bedrooms +: | 1 |
| Family Room: | F |
| Basement: | Finished |
| Level/Floor | Room | Length(ft) | Width(ft) | Descriptions | |
| Room 1 | Main | Foyer | 4.92 | 4.33 | |
| Room 2 | Main | Living Ro | 19.32 | 11.05 | |
| Room 3 | Main | Dining Ro | 9.71 | 10.92 | |
| Room 4 | Main | Kitchen | 12 | 13.12 | |
| Room 5 | Second | Bedroom | 9.97 | 10.59 | |
| Room 6 | Second | Bedroom | 9.51 | 10.59 | |
| Room 7 | Second | Primary B | 10.04 | 10.92 | |
| Room 8 | Second | Bathroom | 5.28 | 10.92 | |
| Room 9 | Third | Family Ro | 19.81 | 11.05 | |
| Room 10 | Third | Bedroom | 8.63 | 10.92 | |
| Room 11 | Third | Bathroom | 6.66 | 7.71 | |
| Room 12 | Lower | Workshop | 6.46 | 7.84 | |
| Room 13 | Lower | Den | 14.17 | 11.05 | |
| Room 14 | Lower | Laundry | 13.25 | 10.92 | |
| Room 15 | Lower | Utility R | 8.13 | 10.92 |
| Washroom Type | No. of Pieces | Level |
| Washroom Type 1 | 4 | Second |
| Washroom Type 2 | 3 | Third |
| Washroom Type 3 | 0 | |
| Washroom Type 4 | 0 | |
| Washroom Type 5 | 0 | |
| Washroom Type 6 | 4 | Second |
| Washroom Type 7 | 3 | Third |
| Washroom Type 8 | 0 | |
| Washroom Type 9 | 0 | |
| Washroom Type 10 | 0 |
| Total Area: | 0.00 |
| Approximatly Age: | 51-99 |
| Property Type: | Detached |
| Style: | Sidesplit |
| Exterior: | Vinyl Siding, Brick |
| Garage Type: | Detached |
| (Parking/)Drive: | Private Do |
| Drive Parking Spaces: | 4 |
| Park #1 | |
| Parking Type: | Private Do |
| Park #2 | |
| Parking Type: | Private Do |
| Pool: | None |
| Other Structures: | Gazebo |
| Approximatly Age: | 51-99 |
| Approximatly Square Footage: | 700-1100 |
| Property Features: | Fenced Yard, Park |
| CAC Included: | N |
| Water Included: | N |
| Cabel TV Included: | N |
| Common Elements Included: | N |
| Heat Included: | N |
| Parking Included: | N |
| Condo Tax Included: | N |
| Building Insurance Included: | N |
| Fireplace/Stove: | N |
| Heat Type: | Forced Air |
| Central Air Conditioning: | Central Air |
| Central Vac: | N |
| Laundry Level: | Syste |
| Ensuite Laundry: | F |
| Elevator Lift: | False |
| Sewers: | Sewer |
| Water: | None |
| Water Supply Types: | None |
$
%
Years
This calculator is for demonstration purposes only. Always consult a professional
financial advisor before making personal financial decisions.
| Although the information displayed is believed to be accurate, no warranties or representations are made of any kind. |
| RE/MAX CENTRE CITY REALTY INC. |
|
|

Aneta Andrews
Broker
Dir:
416-576-5339
Bus:
905-278-3500
Fax:
1-888-407-8605
| Virtual Tour | Book Showing | Email a Friend |
Jump To:
At a Glance:
| Type: | Freehold - Detached |
| Area: | Middlesex |
| Municipality: | London |
| Neighbourhood: | South O |
| Style: | Sidesplit |
| Approximate Age: | 51-99 |
| Tax: | $3,854 |
| Beds: | 3+1 |
| Baths: | 2 |
| Fireplace: | N |
| Pool: | None |
Locatin Map:
Payment Calculator:

