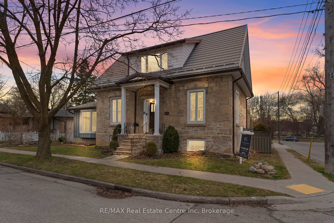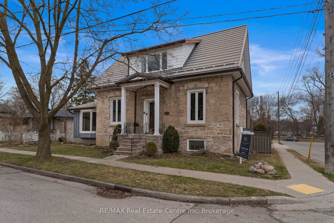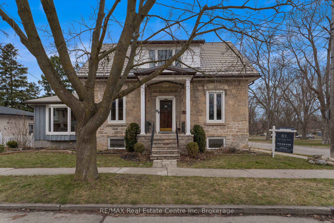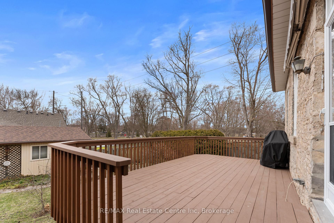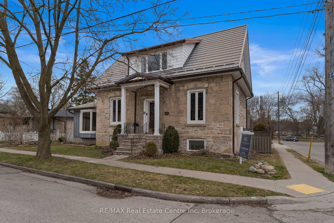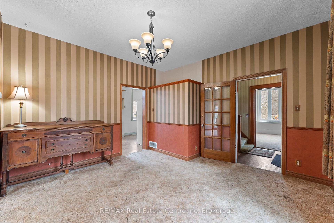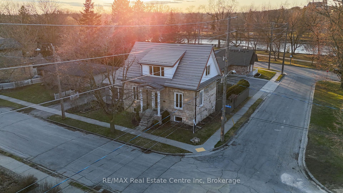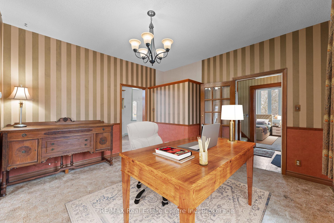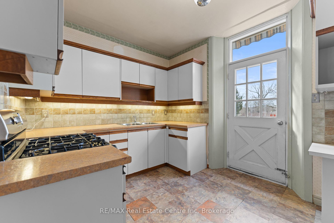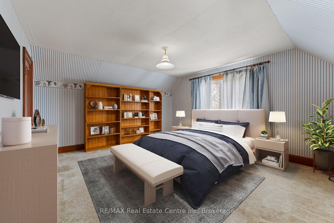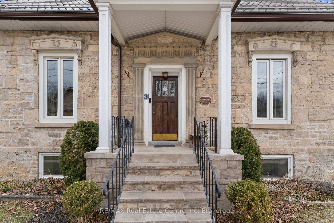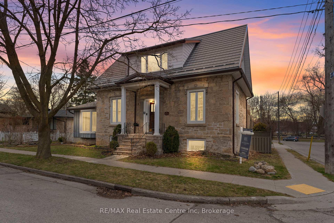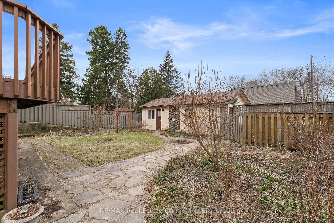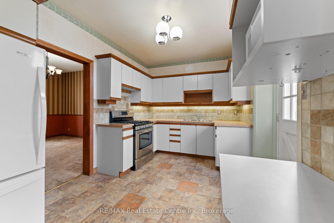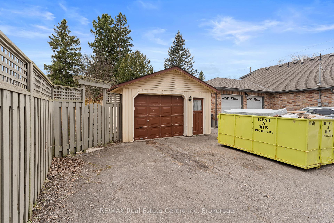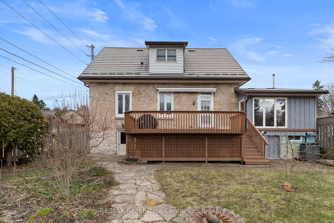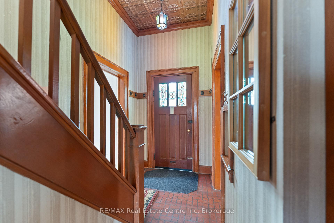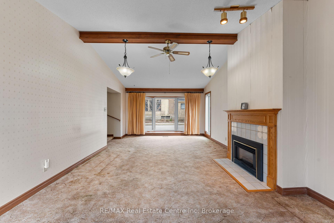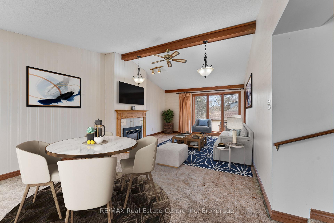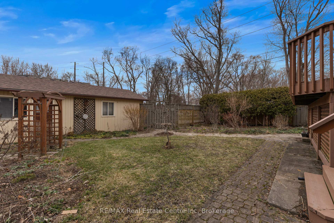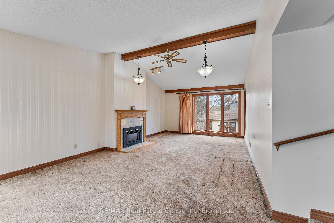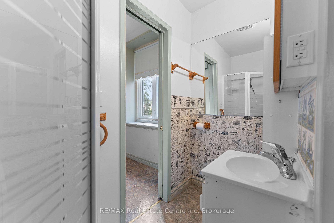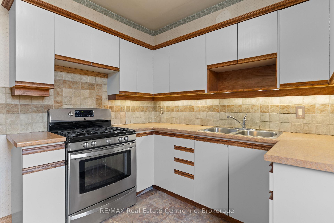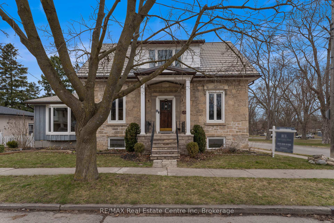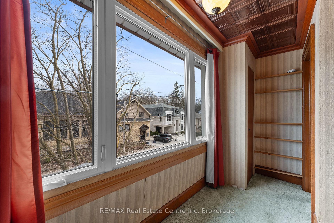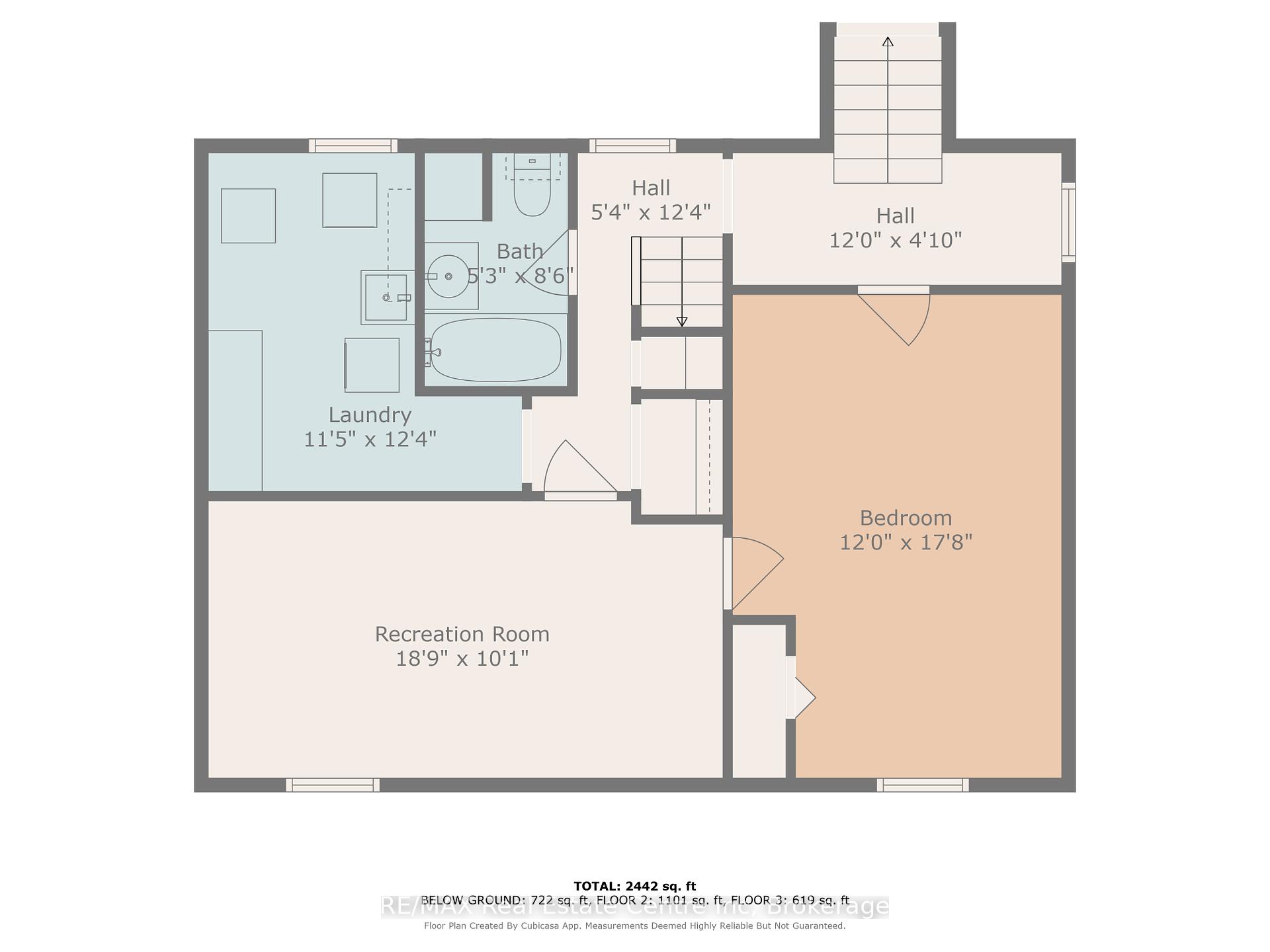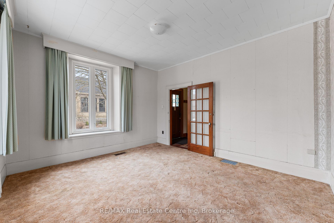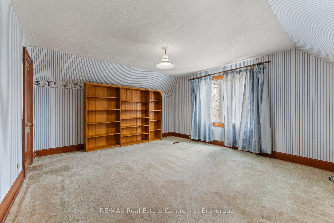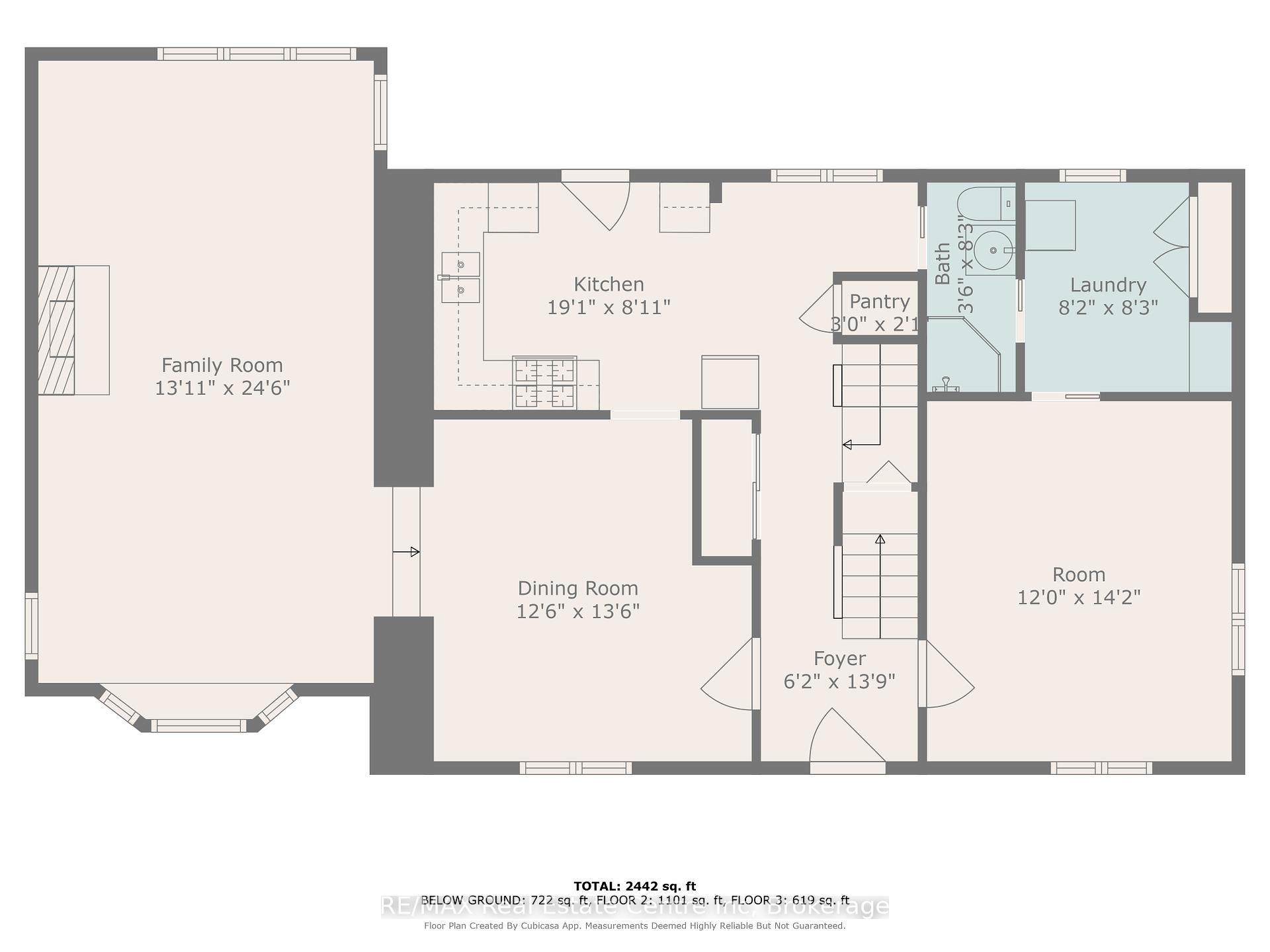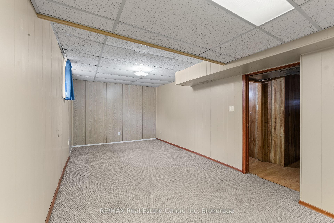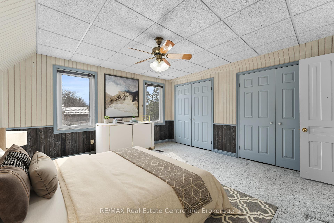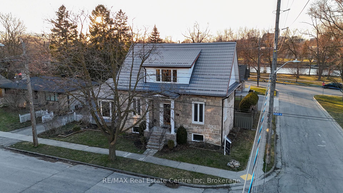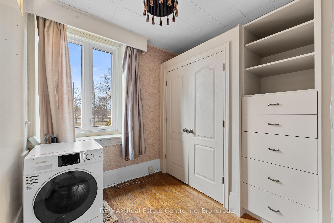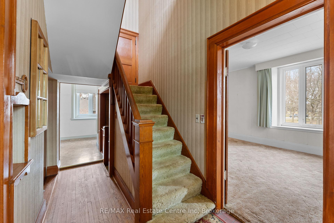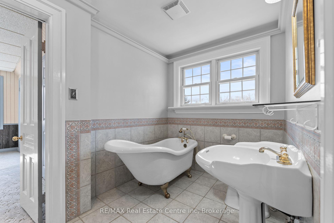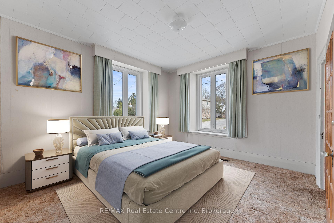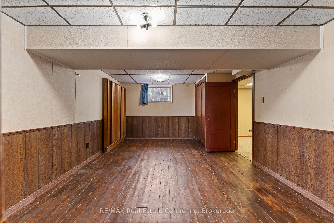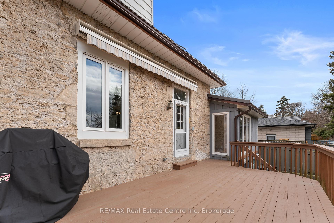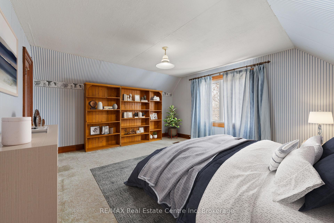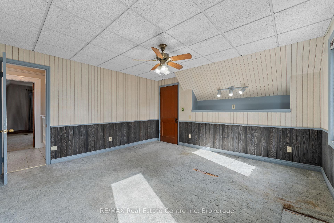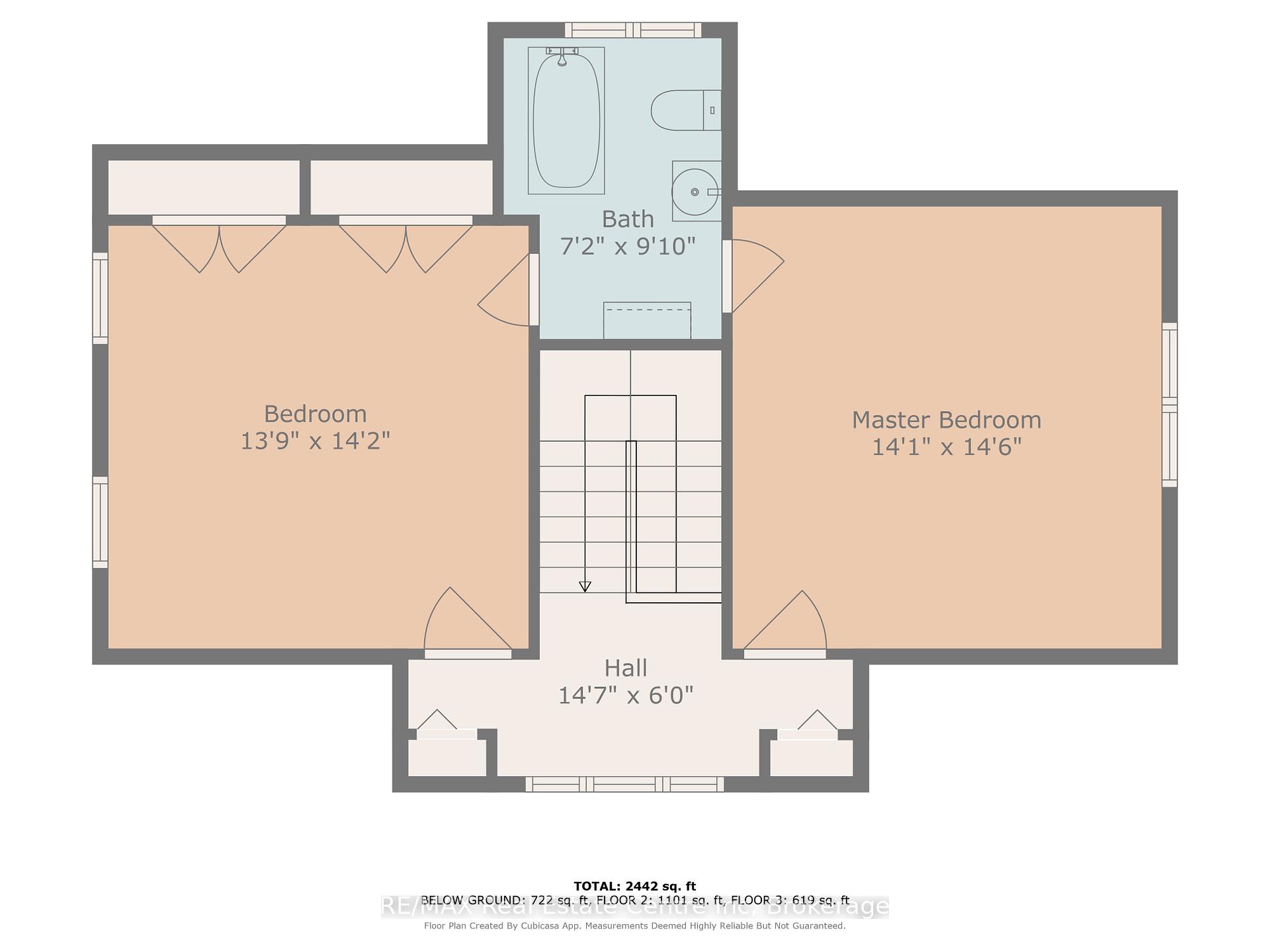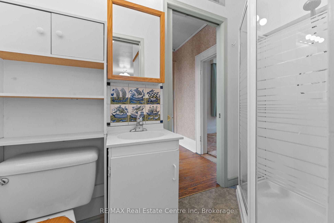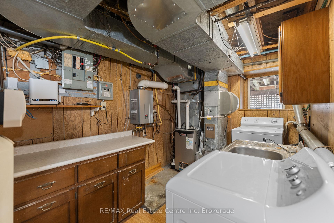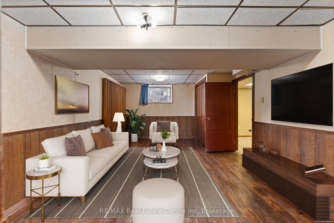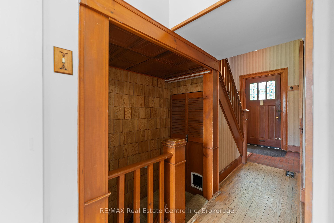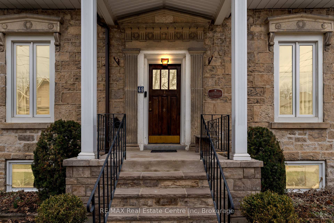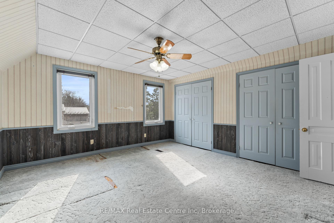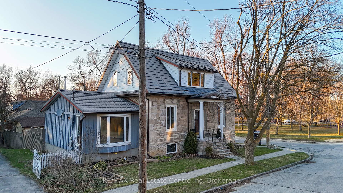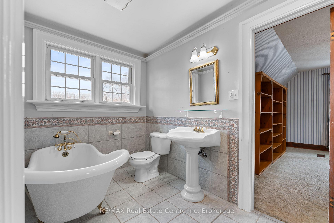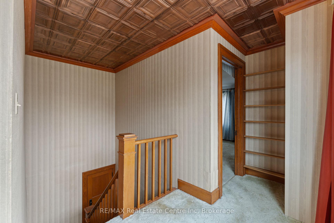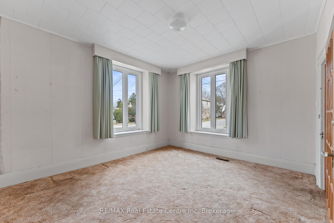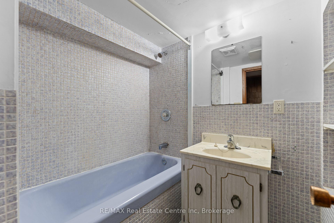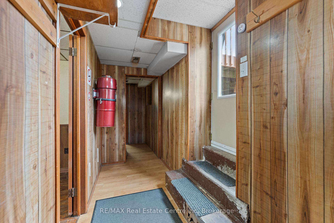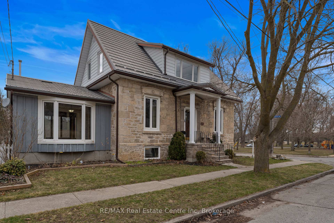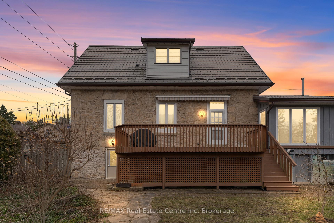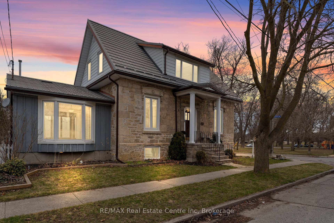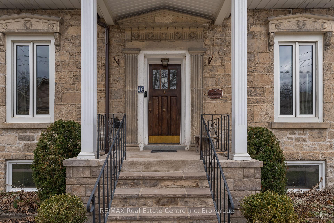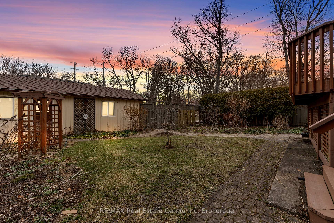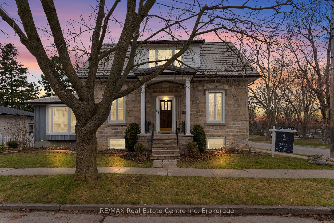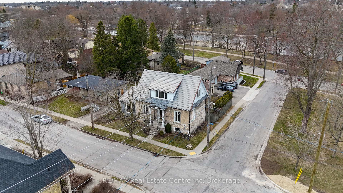$899,999
Available - For Sale
Listing ID: X12082737
49 Albert Stre , Guelph, N1G 1C7, Wellington
| A rare opportunity to own a piece of Guelphs heritage - welcome to 49 Albert Street. Nestled in one of the city's most sought after pockets, this iconic limestone home sits on a quiet, tree lined street just steps from downtown. Homes in this area rarely come to market, and when they do, they don't last. Built in the mid 1800s by celebrated stonemason Matthew Bell, this 1.5 storey residence blends historic charm with endless potential. The main floor features a bright, oversized living room, a full bathroom, one bedroom, and main floor laundry, a rare and convenient touch. Upstairs offers two large bedrooms and a second full bath. The basement adds even more versatility, with two additional bedrooms, a separate entrance, and plenty of space to create an in-law suite or duplex. Whether you're a buyer looking to customize your dream home, an investor seeking strong rental potential, or someone with an eye for timeless design, this home is a canvas waiting for your vision. Outside, enjoy a newly built northwest facing deck perfect for catching golden hour all summer long. A large detached garage, double wide parking, and exterior access crawl space provide exceptional functionality. Surrounded by a mix of charming century homes and tasteful new builds, this neighbourhood is full of character and walkable appeal. You're minutes from parks, GO Transit, the farmers market, the University of Guelph, and some of the city's best dining and shopping. Bring your vision. Bring your hammer. Let's make magic. |
| Price | $899,999 |
| Taxes: | $7772.00 |
| Assessment Year: | 2024 |
| Occupancy: | Vacant |
| Address: | 49 Albert Stre , Guelph, N1G 1C7, Wellington |
| Directions/Cross Streets: | Gordon St & Water St |
| Rooms: | 4 |
| Rooms +: | 2 |
| Bedrooms: | 3 |
| Bedrooms +: | 1 |
| Family Room: | T |
| Basement: | Finished wit |
| Level/Floor | Room | Length(ft) | Width(ft) | Descriptions | |
| Room 1 | Main | Bedroom | 12.14 | 14.1 | |
| Room 2 | Main | Laundry | 8.2 | 8.2 | |
| Room 3 | Main | Kitchen | 19.02 | 8.86 | |
| Room 4 | Main | Dining Ro | 12.46 | 13.45 | |
| Room 5 | Main | Family Ro | 14.1 | 24.6 | |
| Room 6 | Second | Bedroom | 13.78 | 14.1 | |
| Room 7 | Second | Primary B | 14.1 | 14.43 | |
| Room 8 | Basement | Bedroom | 12.14 | 17.71 | |
| Room 9 | Basement | Living Ro | 18.7 | 10.17 | |
| Room 10 | Basement | Laundry | 11.48 | 12.46 | |
| Room 11 | Basement | Bathroom | 5.25 | 8.53 | |
| Room 12 | Main | Bathroom | 3.61 | 8.2 | |
| Room 13 | Second | Bathroom | 5.25 | 8.53 |
| Washroom Type | No. of Pieces | Level |
| Washroom Type 1 | 4 | Basement |
| Washroom Type 2 | 3 | Main |
| Washroom Type 3 | 3 | Second |
| Washroom Type 4 | 0 | |
| Washroom Type 5 | 0 | |
| Washroom Type 6 | 4 | Basement |
| Washroom Type 7 | 3 | Main |
| Washroom Type 8 | 3 | Second |
| Washroom Type 9 | 0 | |
| Washroom Type 10 | 0 |
| Total Area: | 0.00 |
| Property Type: | Detached |
| Style: | 1 1/2 Storey |
| Exterior: | Board & Batten , Brick |
| Garage Type: | Detached |
| Drive Parking Spaces: | 2 |
| Pool: | None |
| Other Structures: | Storage, Fence |
| Approximatly Square Footage: | 2000-2500 |
| CAC Included: | N |
| Water Included: | N |
| Cabel TV Included: | N |
| Common Elements Included: | N |
| Heat Included: | N |
| Parking Included: | N |
| Condo Tax Included: | N |
| Building Insurance Included: | N |
| Fireplace/Stove: | Y |
| Heat Type: | Forced Air |
| Central Air Conditioning: | Central Air |
| Central Vac: | N |
| Laundry Level: | Syste |
| Ensuite Laundry: | F |
| Sewers: | Sewer |
$
%
Years
This calculator is for demonstration purposes only. Always consult a professional
financial advisor before making personal financial decisions.
| Although the information displayed is believed to be accurate, no warranties or representations are made of any kind. |
| RE/MAX Real Estate Centre Inc |
|
|

Aneta Andrews
Broker
Dir:
416-576-5339
Bus:
905-278-3500
Fax:
1-888-407-8605
| Virtual Tour | Book Showing | Email a Friend |
Jump To:
At a Glance:
| Type: | Freehold - Detached |
| Area: | Wellington |
| Municipality: | Guelph |
| Neighbourhood: | Dovercliffe Park/Old University |
| Style: | 1 1/2 Storey |
| Tax: | $7,772 |
| Beds: | 3+1 |
| Baths: | 3 |
| Fireplace: | Y |
| Pool: | None |
Locatin Map:
Payment Calculator:

