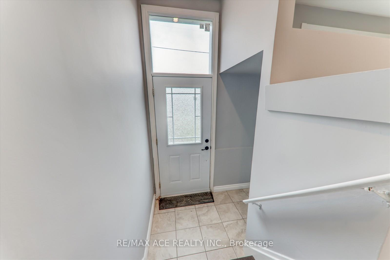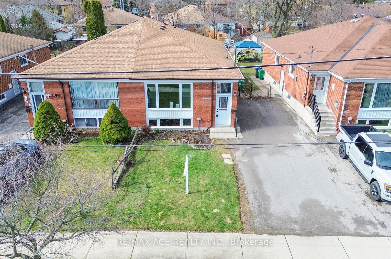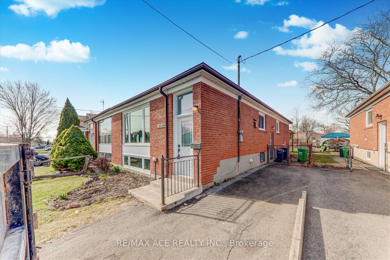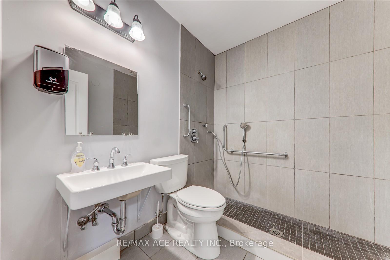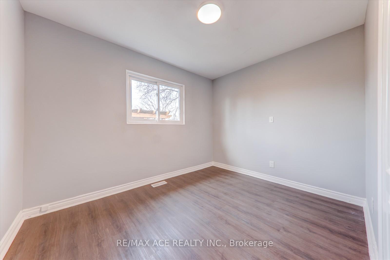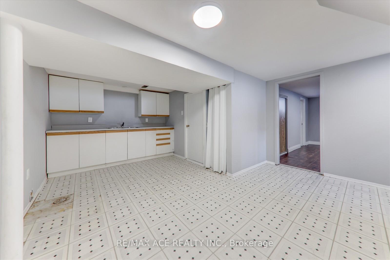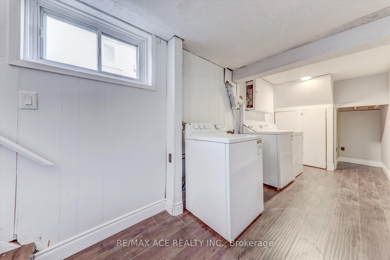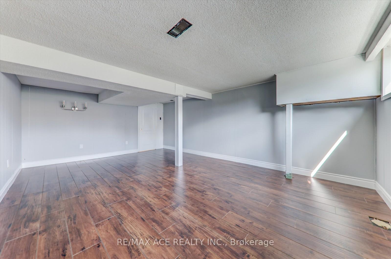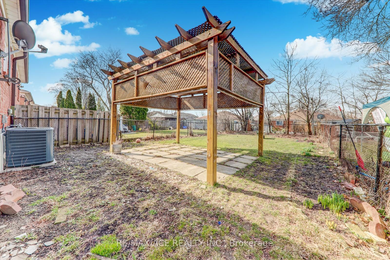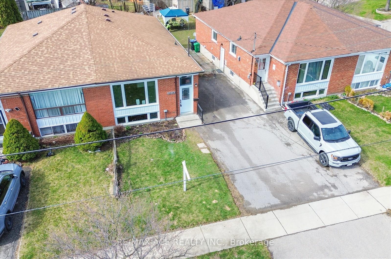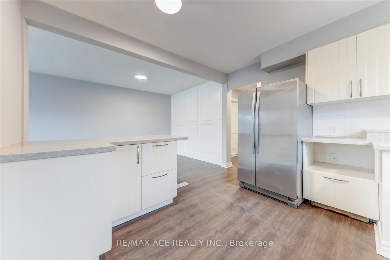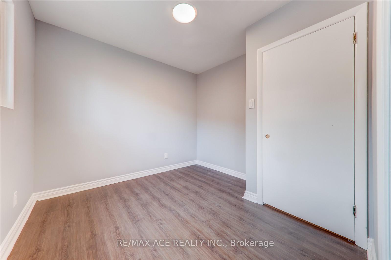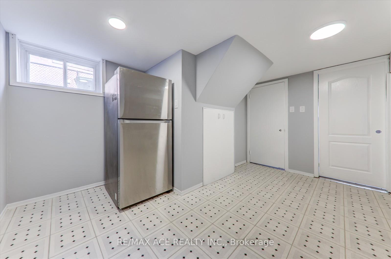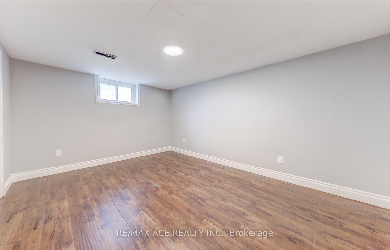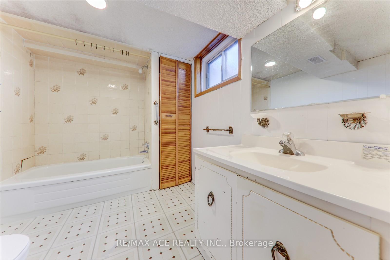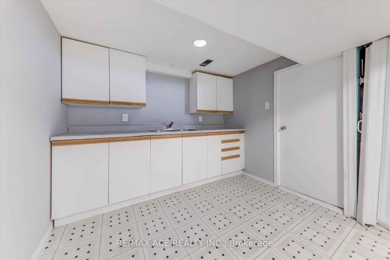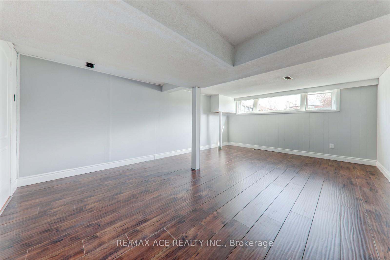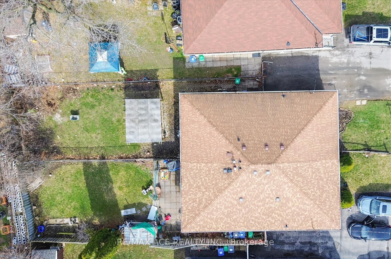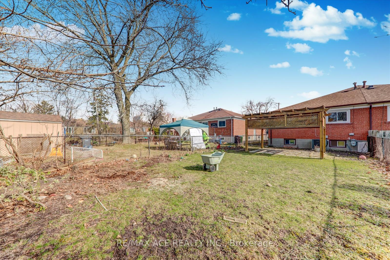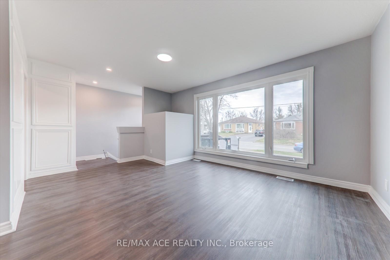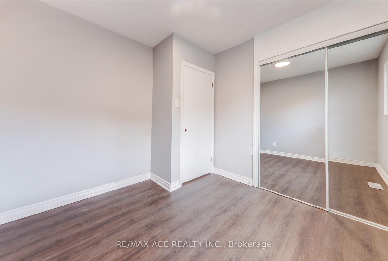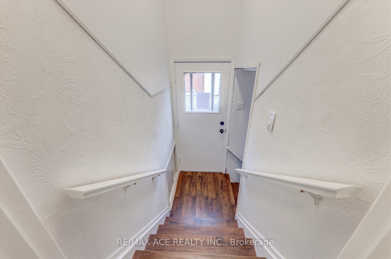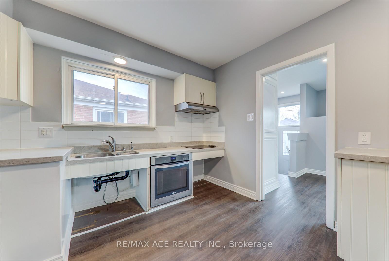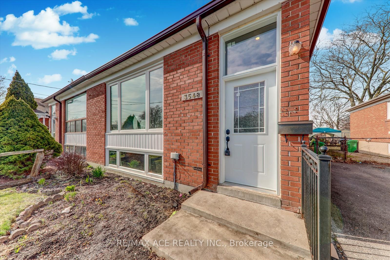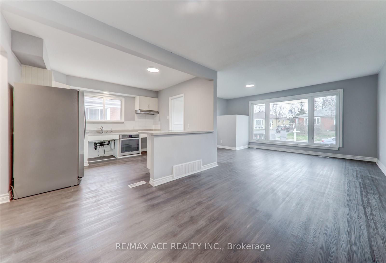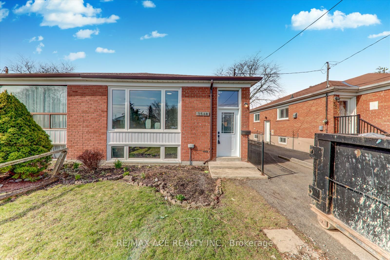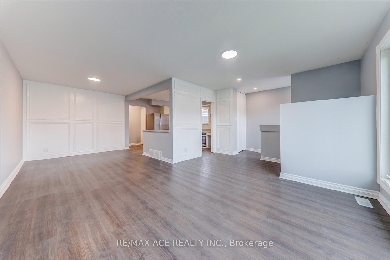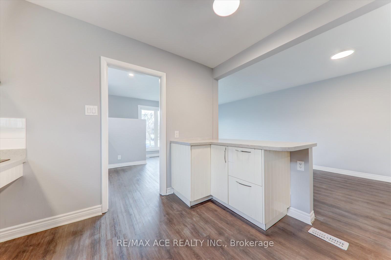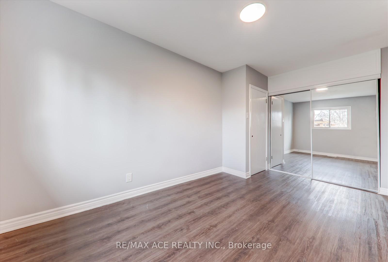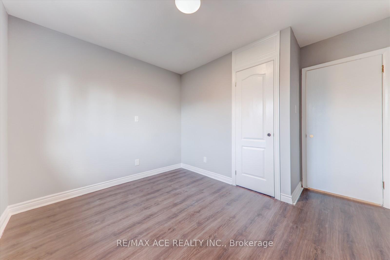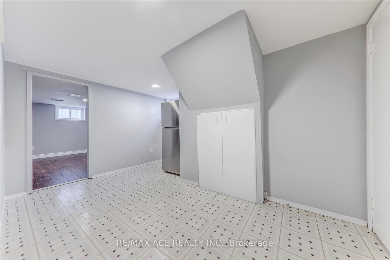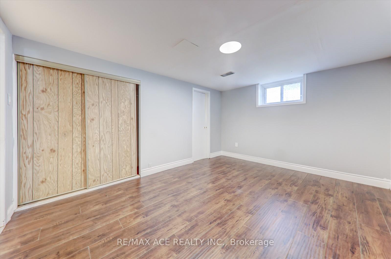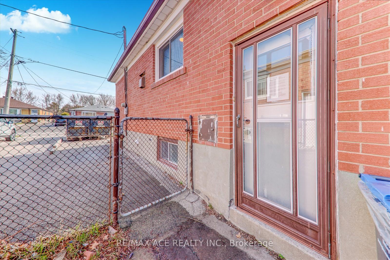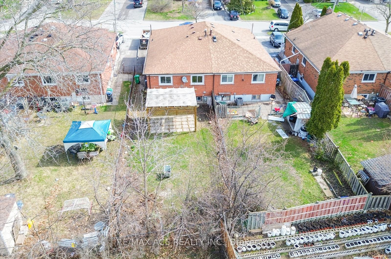$799,000
Available - For Sale
Listing ID: W12084032
3548 Ashcroft Cres , Mississauga, L5C 2E7, Peel
| Location, Location, Location! Welcome to this beautifully maintained and move-in ready 3+2 bedroom semi-detached bungalow, perfectly nestled in a highly sought-after neighborhood. Featuring a deep lot and a spacious, functional layout, this home offers comfort and versatility for families and investors alike. The sun-filled kitchen boasts granite countertops, a breakfast bar, and sleek stainless steel appliances ideal for both everyday living and entertaining. Enjoy renovated bathrooms, brand new flooring, and newly installed windows and doors for modern appeal and peace of mind. The fully finished basement includes a separate entrance, 2 bedrooms, a full kitchen, and its own laundry setup presenting an excellent opportunity for rental income or multi-generational living. Recent upgrades include a brand new furnace and A/C (2023), windows and doors (2022), main bathroom (2017), and kitchen (2015). Located just steps from the GO Station, public transit, UTM, top-rated schools, Square One, major highways, and all essential amenities all while being tucked away in a quiet, family-friendly neighborhood. This is a rare find that perfectly balances convenience, comfort, and investment potential! |
| Price | $799,000 |
| Taxes: | $4941.00 |
| Assessment Year: | 2025 |
| Occupancy: | Vacant |
| Address: | 3548 Ashcroft Cres , Mississauga, L5C 2E7, Peel |
| Directions/Cross Streets: | Burnhamthorpe/Credit Woodlands |
| Rooms: | 6 |
| Rooms +: | 5 |
| Bedrooms: | 3 |
| Bedrooms +: | 2 |
| Family Room: | F |
| Basement: | Apartment, Separate Ent |
| Level/Floor | Room | Length(ft) | Width(ft) | Descriptions | |
| Room 1 | Main | Living Ro | 16.07 | 11.81 | Picture Window, Combined w/Dining, Open Concept |
| Room 2 | Main | Dining Ro | 11.58 | 9.18 | Combined w/Living, Large Window, Open Concept |
| Room 3 | Main | Kitchen | 14.92 | 9.09 | Granite Counters, Stainless Steel Appl |
| Room 4 | Main | Primary B | 15.51 | 9.22 | Laminate |
| Room 5 | Main | Bedroom 2 | 10.96 | 8.86 | Laminate |
| Room 6 | Main | Bedroom 3 | 11.48 | 7.54 | Laminate |
| Room 7 | Basement | Kitchen | 14.92 | 9.09 | Ceramic Floor |
| Room 8 | Basement | Bedroom 4 | 19.71 | 13.48 | Laminate |
| Room 9 | Basement | Bedroom 5 | 13.78 | 10.46 | Laminate |
| Room 10 | Basement | Laundry | 16.27 | 6.4 | Laminate |
| Washroom Type | No. of Pieces | Level |
| Washroom Type 1 | 3 | Ground |
| Washroom Type 2 | 4 | Basement |
| Washroom Type 3 | 0 | |
| Washroom Type 4 | 0 | |
| Washroom Type 5 | 0 |
| Total Area: | 0.00 |
| Property Type: | Semi-Detached |
| Style: | Bungalow |
| Exterior: | Brick |
| Garage Type: | None |
| (Parking/)Drive: | Available |
| Drive Parking Spaces: | 4 |
| Park #1 | |
| Parking Type: | Available |
| Park #2 | |
| Parking Type: | Available |
| Pool: | None |
| Approximatly Square Footage: | 1100-1500 |
| Property Features: | Hospital, Library |
| CAC Included: | N |
| Water Included: | N |
| Cabel TV Included: | N |
| Common Elements Included: | N |
| Heat Included: | N |
| Parking Included: | N |
| Condo Tax Included: | N |
| Building Insurance Included: | N |
| Fireplace/Stove: | N |
| Heat Type: | Forced Air |
| Central Air Conditioning: | Central Air |
| Central Vac: | N |
| Laundry Level: | Syste |
| Ensuite Laundry: | F |
| Sewers: | Sewer |
$
%
Years
This calculator is for demonstration purposes only. Always consult a professional
financial advisor before making personal financial decisions.
| Although the information displayed is believed to be accurate, no warranties or representations are made of any kind. |
| RE/MAX ACE REALTY INC. |
|
|

Aneta Andrews
Broker
Dir:
416-576-5339
Bus:
905-278-3500
Fax:
1-888-407-8605
| Virtual Tour | Book Showing | Email a Friend |
Jump To:
At a Glance:
| Type: | Freehold - Semi-Detached |
| Area: | Peel |
| Municipality: | Mississauga |
| Neighbourhood: | Erindale |
| Style: | Bungalow |
| Tax: | $4,941 |
| Beds: | 3+2 |
| Baths: | 2 |
| Fireplace: | N |
| Pool: | None |
Locatin Map:
Payment Calculator:

