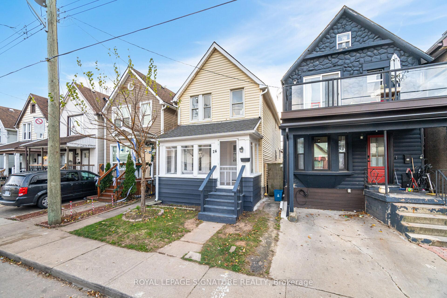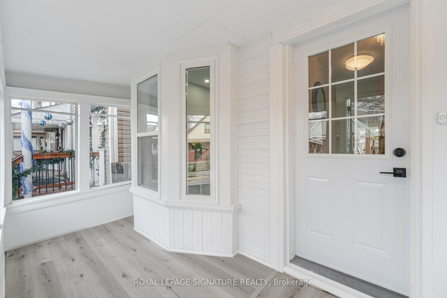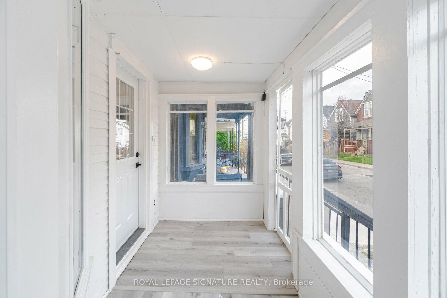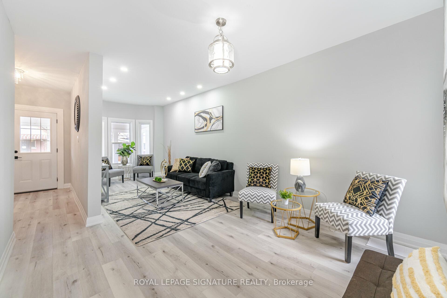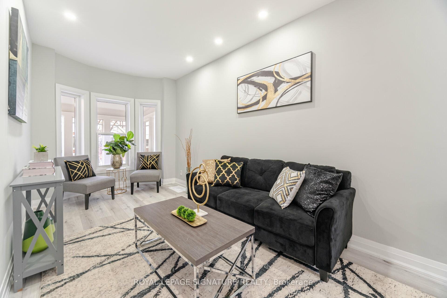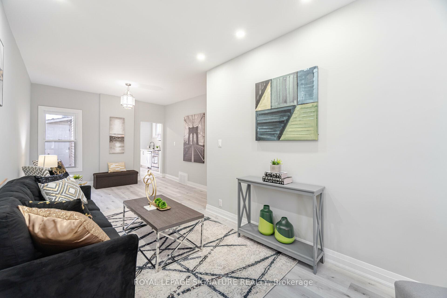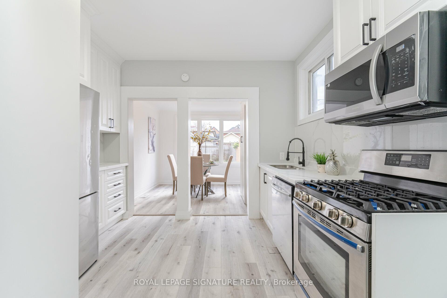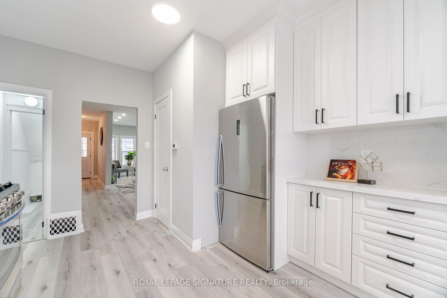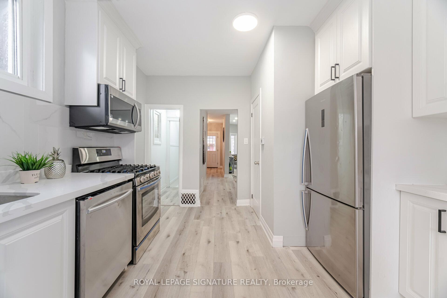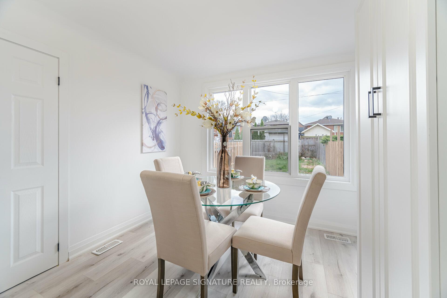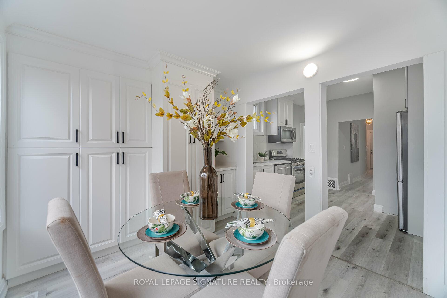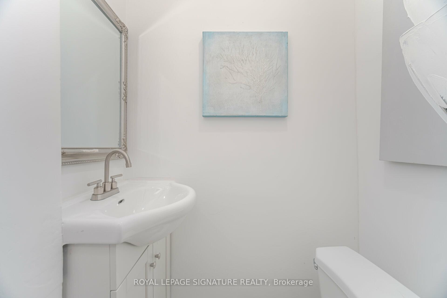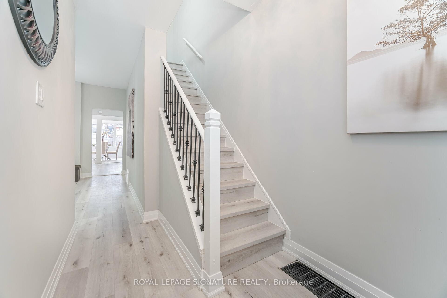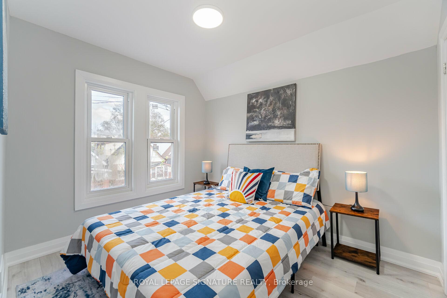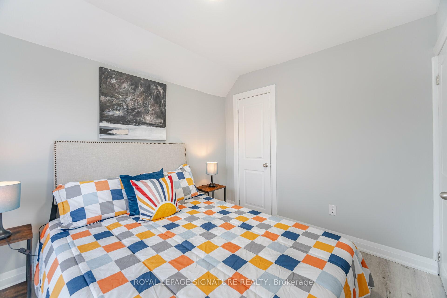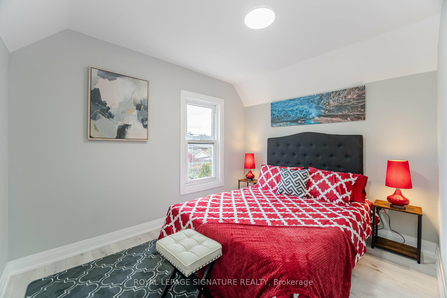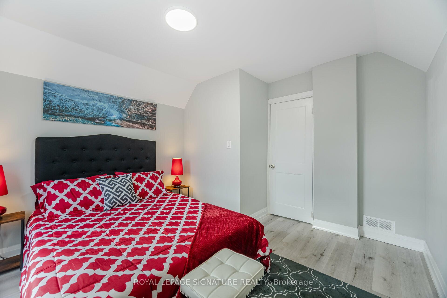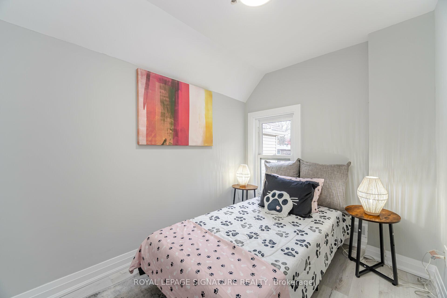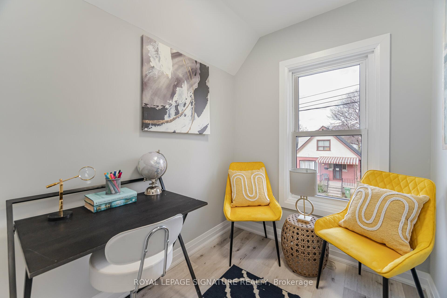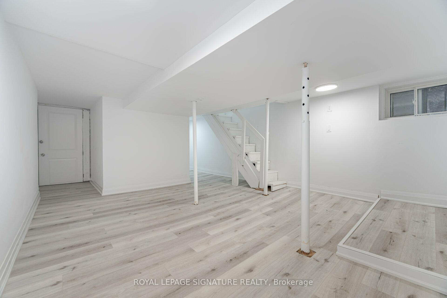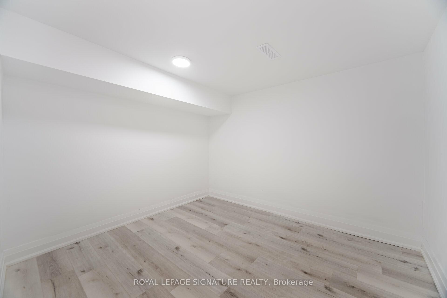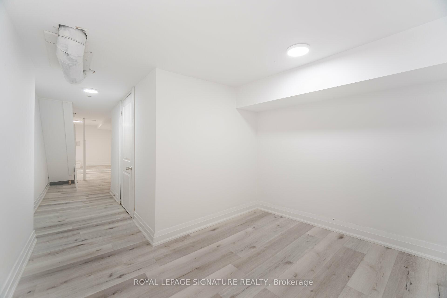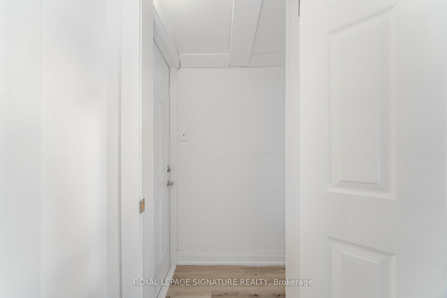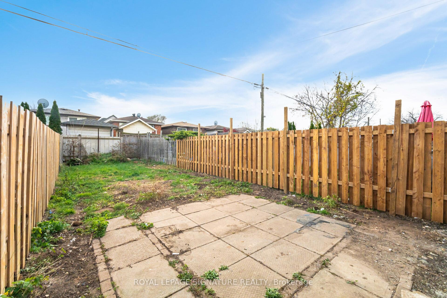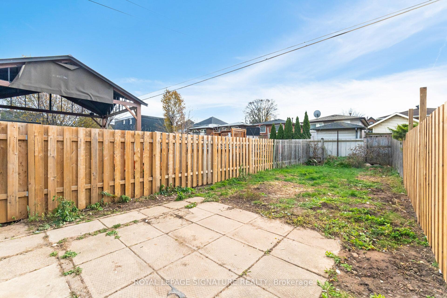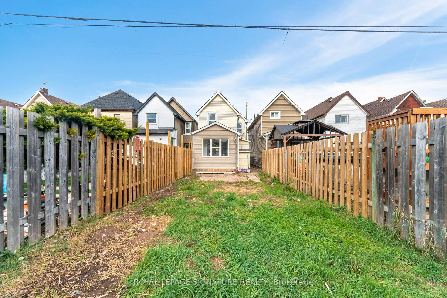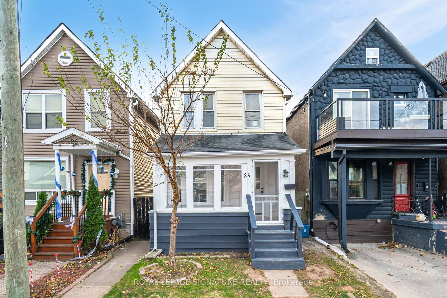$479,000
Available - For Sale
Listing ID: X12084832
24 Keith Stre , Hamilton, L8L 3S1, Hamilton
| **APRIL SPECIAL *** PAID BUYER LAND TRANSFER TAX Till April 30th** Welcome To This Luxury, Fully-Renovated 3+1 Bedroom Home In Hamilton! Located In The Up-And-Coming North End Neighborhood, This Home Has So Much To Offer! Perfect For First-Time Buyers. Stunning Top-To-Bottom Finishes Throughout! Custom Kitchen With Modern White Cabinetry, Quartz Counters, Stainless Steel Appliances, And An Eye-Catching Backsplash! Beautiful Eat-In Kitchen With Ample Pantry Space And A Large Window That Floods The Room With Natural Light. Modern Vinyl Floors Throughout. High Ceilings On The Main Floor And In The Dining Room. Finished Basement With A Den/Recreation Area! Large Fenced-In Backyard. Don't Miss Out, Come See It Before Its Gone! **EXTRAS** Minutes Away From Amenities, QEW, Schools, Public Transit, Parks, Library, Recreation Centres, Restaurants, Shopping & More! |
| Price | $479,000 |
| Taxes: | $2323.00 |
| Occupancy: | Vacant |
| Address: | 24 Keith Stre , Hamilton, L8L 3S1, Hamilton |
| Directions/Cross Streets: | Barton St E/Wellington St |
| Rooms: | 11 |
| Bedrooms: | 3 |
| Bedrooms +: | 1 |
| Family Room: | F |
| Basement: | Finished, Full |
| Level/Floor | Room | Length(ft) | Width(ft) | Descriptions | |
| Room 1 | Main | Living Ro | 23.71 | 11.25 | Vinyl Floor, Combined w/Dining, Window |
| Room 2 | Main | Dining Ro | 23.71 | 11.25 | Vinyl Floor, Combined w/Living, Window |
| Room 3 | Main | Kitchen | 11.81 | 10.63 | Vinyl Floor, Stainless Steel Appl, Open Concept |
| Room 4 | Main | Breakfast | 9.71 | 9.35 | Vinyl Floor, Large Window |
| Room 5 | Main | Solarium | 13.42 | 6.66 | Vinyl Floor, Separate Room, Window |
| Room 6 | Second | Primary B | 11.58 | 10.89 | Vinyl Floor, Separate Room, Window |
| Room 7 | Second | Bedroom 2 | 9.87 | 7.38 | Vinyl Floor, Closet, Window |
| Room 8 | Second | Bedroom 3 | 9.97 | 8.72 | Vinyl Floor, Closet, Window |
| Room 9 | Second | Den | 7.25 | 5.81 | Vinyl Floor, Separate Room, Window |
| Room 10 | Basement | Recreatio | 16.07 | 13.09 | Vinyl Floor, Open Concept, Window |
| Room 11 | Basement | Den | 8.43 | 7.74 | Vinyl Floor |
| Washroom Type | No. of Pieces | Level |
| Washroom Type 1 | 2 | Main |
| Washroom Type 2 | 4 | Second |
| Washroom Type 3 | 0 | |
| Washroom Type 4 | 0 | |
| Washroom Type 5 | 0 | |
| Washroom Type 6 | 2 | Main |
| Washroom Type 7 | 4 | Second |
| Washroom Type 8 | 0 | |
| Washroom Type 9 | 0 | |
| Washroom Type 10 | 0 |
| Total Area: | 0.00 |
| Property Type: | Detached |
| Style: | 2-Storey |
| Exterior: | Aluminum Siding |
| Garage Type: | None |
| (Parking/)Drive: | None |
| Drive Parking Spaces: | 0 |
| Park #1 | |
| Parking Type: | None |
| Park #2 | |
| Parking Type: | None |
| Pool: | None |
| Approximatly Square Footage: | 1100-1500 |
| CAC Included: | N |
| Water Included: | N |
| Cabel TV Included: | N |
| Common Elements Included: | N |
| Heat Included: | N |
| Parking Included: | N |
| Condo Tax Included: | N |
| Building Insurance Included: | N |
| Fireplace/Stove: | N |
| Heat Type: | Forced Air |
| Central Air Conditioning: | None |
| Central Vac: | N |
| Laundry Level: | Syste |
| Ensuite Laundry: | F |
| Sewers: | Sewer |
$
%
Years
This calculator is for demonstration purposes only. Always consult a professional
financial advisor before making personal financial decisions.
| Although the information displayed is believed to be accurate, no warranties or representations are made of any kind. |
| ROYAL LEPAGE SIGNATURE REALTY |
|
|

Aneta Andrews
Broker
Dir:
416-576-5339
Bus:
905-278-3500
Fax:
1-888-407-8605
| Virtual Tour | Book Showing | Email a Friend |
Jump To:
At a Glance:
| Type: | Freehold - Detached |
| Area: | Hamilton |
| Municipality: | Hamilton |
| Neighbourhood: | Landsdale |
| Style: | 2-Storey |
| Tax: | $2,323 |
| Beds: | 3+1 |
| Baths: | 2 |
| Fireplace: | N |
| Pool: | None |
Locatin Map:
Payment Calculator:

