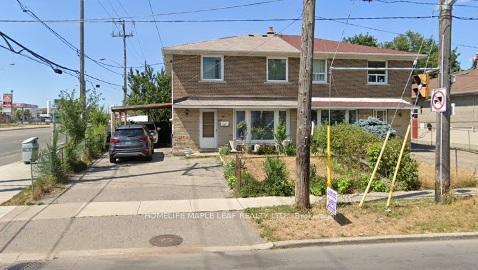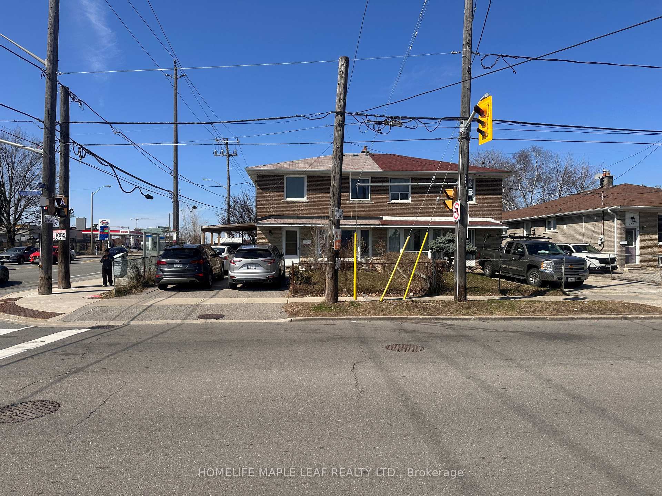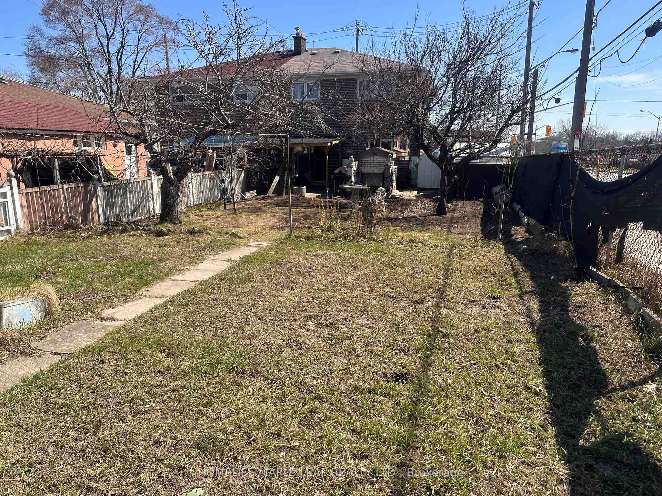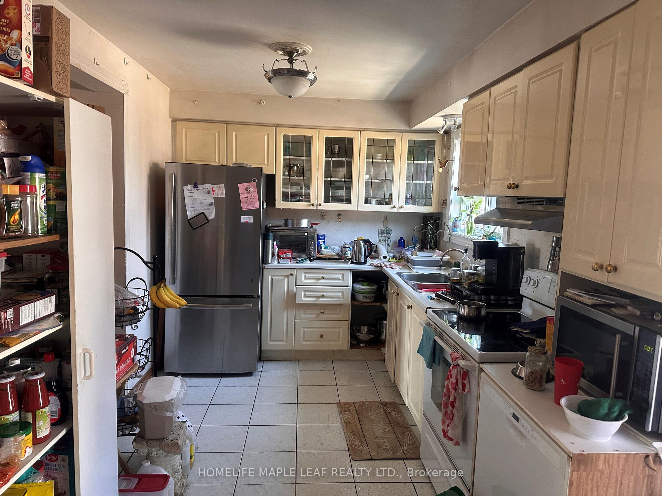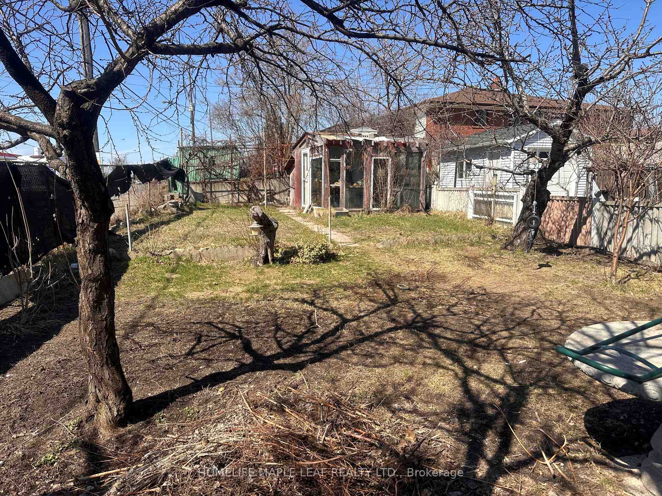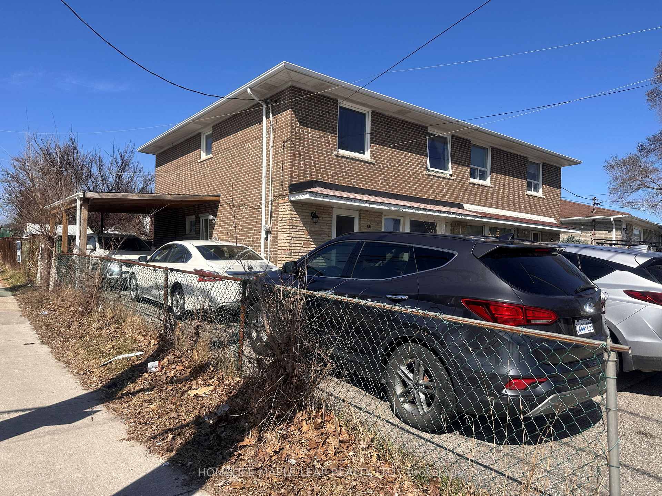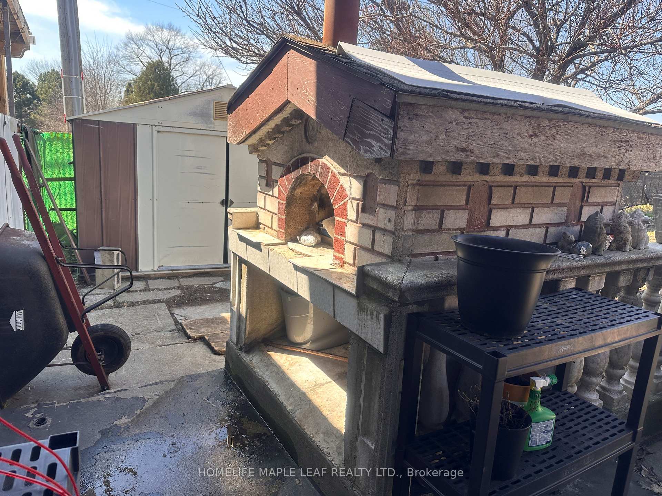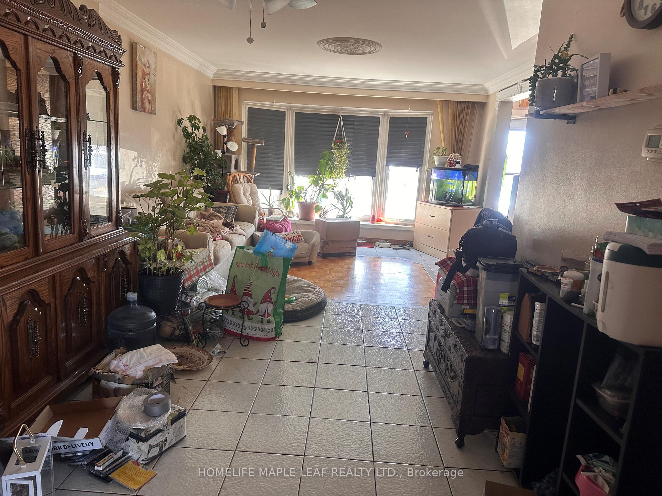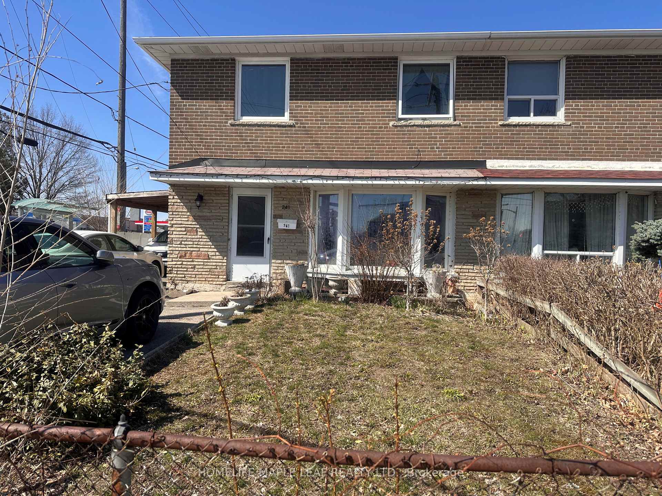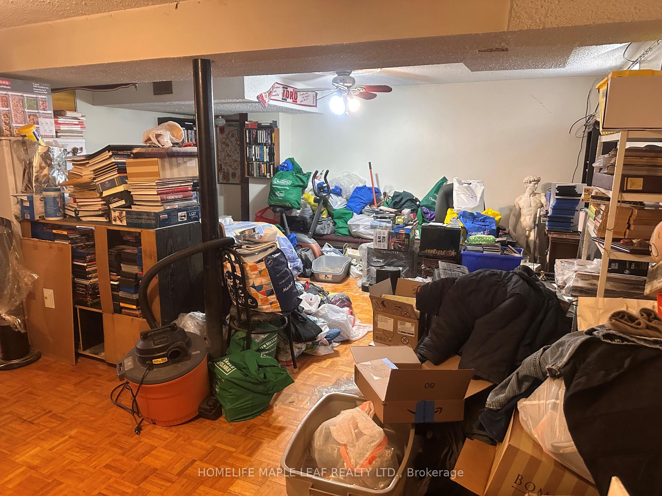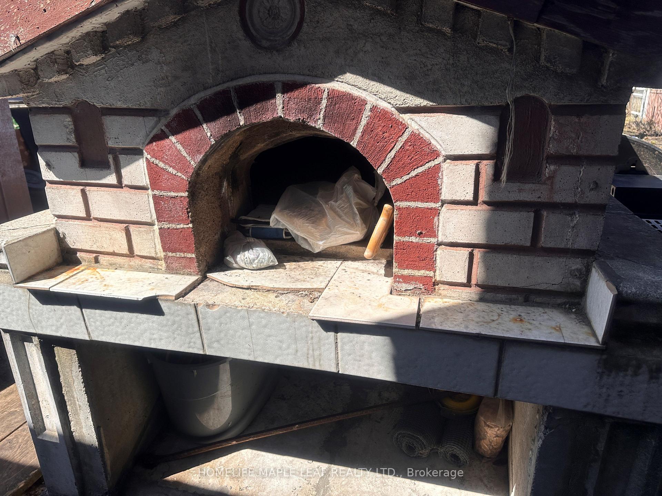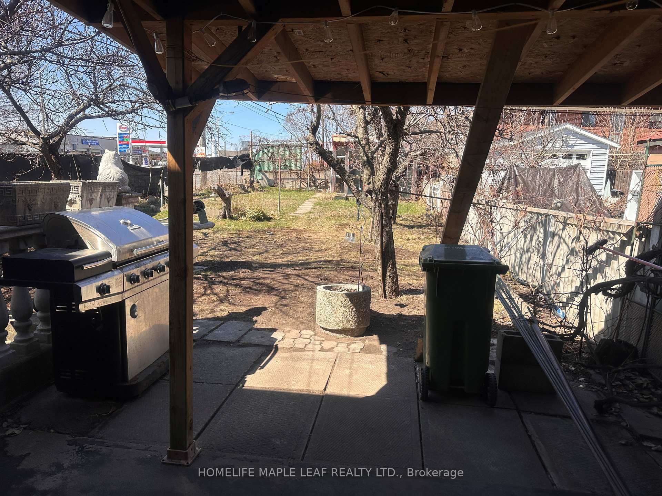$769,900
Available - For Sale
Listing ID: W12084388
241 Duncanwoods Driv , Toronto, M9L 2E7, Toronto
| Near the Finch West LRT, top-rated schools, lush parks, shopping centers, and major highways close by. Highlights include Oversized driveway accommodating up to 4 cars including 1 in Carport. One of the Charming All-Brick, 2-Storey Semi-Detached Family Home in Prime Location** Nestled in a family-friendly neighborhood. Close to public transit, S2 entrances to basement, Walk out basement. Can be converted for Legal basement. Very private and huge backyard with Garden Shed. Deepest lots in the area. This gem won't last long. **EXTRAS** Huge Lot and very private backyard with Garden Shed. Dream house for investor. Price to sell. |
| Price | $769,900 |
| Taxes: | $3140.00 |
| Assessment Year: | 2024 |
| Occupancy: | Owner |
| Address: | 241 Duncanwoods Driv , Toronto, M9L 2E7, Toronto |
| Directions/Cross Streets: | Islington St & Duncanwood Drive |
| Rooms: | 10 |
| Bedrooms: | 4 |
| Bedrooms +: | 0 |
| Family Room: | F |
| Basement: | Partially Fi |
| Level/Floor | Room | Length(ft) | Width(ft) | Descriptions | |
| Room 1 | Main | Living Ro | 14.6 | 13.28 | Hardwood Floor, Combined w/Dining, Above Grade Window |
| Room 2 | Main | Dining Ro | 9.84 | 7.08 | Ceramic Floor, Combined w/Living, Open Concept |
| Room 3 | Main | Kitchen | 12 | 8.59 | Ceramic Floor, Combined w/Br, Window |
| Room 4 | Main | Breakfast | 8.1 | 8.59 | Ceramic Floor, Combined w/Kitchen, Walk-Out |
| Room 5 | Second | Bedroom | 13.09 | 10.89 | Closet, Window |
| Room 6 | Second | Bedroom 2 | 10.99 | 10.3 | Closet, Window |
| Room 7 | Second | Bedroom 3 | 11.91 | 9.32 | Closet, Window |
| Room 8 | Second | Bedroom 4 | 10.89 | 9.32 | Closet, Window |
| Room 9 | Basement | Recreatio | 20.4 | 16.99 |
| Washroom Type | No. of Pieces | Level |
| Washroom Type 1 | 2 | Ground |
| Washroom Type 2 | 4 | Second |
| Washroom Type 3 | 3 | Basement |
| Washroom Type 4 | 0 | |
| Washroom Type 5 | 0 |
| Total Area: | 0.00 |
| Property Type: | Semi-Detached |
| Style: | 2-Storey |
| Exterior: | Brick |
| Garage Type: | Carport |
| Drive Parking Spaces: | 3 |
| Pool: | None |
| Approximatly Square Footage: | 1100-1500 |
| Property Features: | Public Trans, Fenced Yard |
| CAC Included: | N |
| Water Included: | N |
| Cabel TV Included: | N |
| Common Elements Included: | N |
| Heat Included: | N |
| Parking Included: | N |
| Condo Tax Included: | N |
| Building Insurance Included: | N |
| Fireplace/Stove: | N |
| Heat Type: | Forced Air |
| Central Air Conditioning: | Central Air |
| Central Vac: | N |
| Laundry Level: | Syste |
| Ensuite Laundry: | F |
| Sewers: | Sewer |
| Utilities-Cable: | A |
| Utilities-Hydro: | Y |
$
%
Years
This calculator is for demonstration purposes only. Always consult a professional
financial advisor before making personal financial decisions.
| Although the information displayed is believed to be accurate, no warranties or representations are made of any kind. |
| HOMELIFE MAPLE LEAF REALTY LTD. |
|
|

Aneta Andrews
Broker
Dir:
416-576-5339
Bus:
905-278-3500
Fax:
1-888-407-8605
| Book Showing | Email a Friend |
Jump To:
At a Glance:
| Type: | Freehold - Semi-Detached |
| Area: | Toronto |
| Municipality: | Toronto W05 |
| Neighbourhood: | Humber Summit |
| Style: | 2-Storey |
| Tax: | $3,140 |
| Beds: | 4 |
| Baths: | 3 |
| Fireplace: | N |
| Pool: | None |
Locatin Map:
Payment Calculator:

