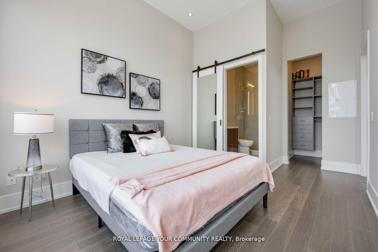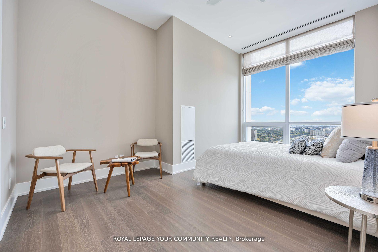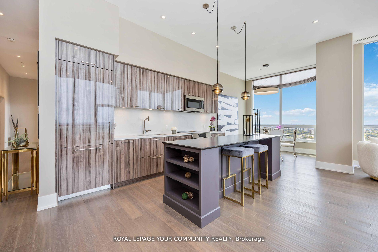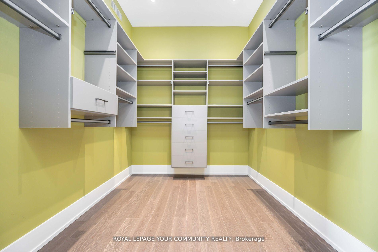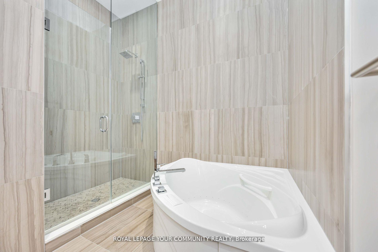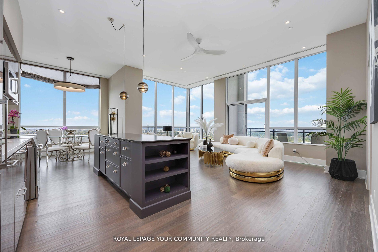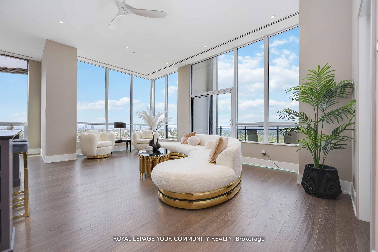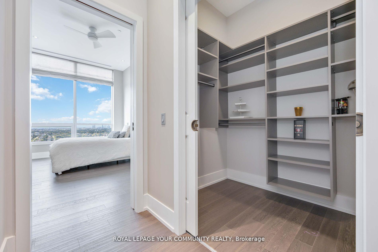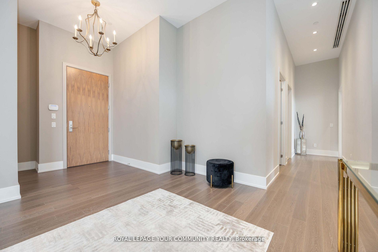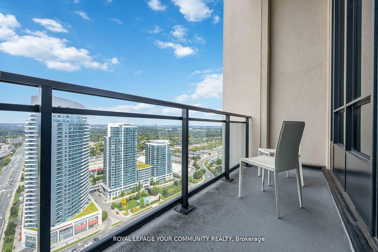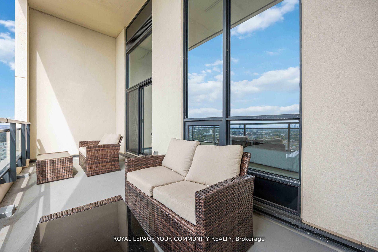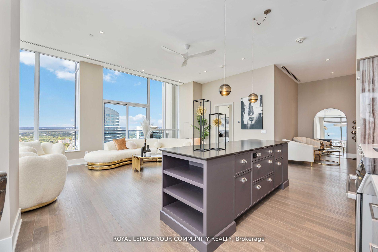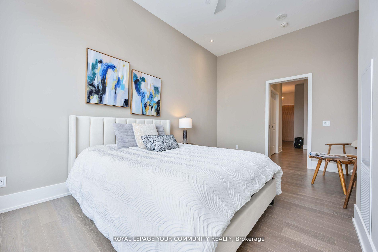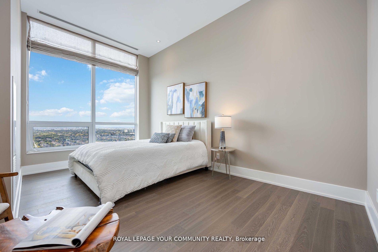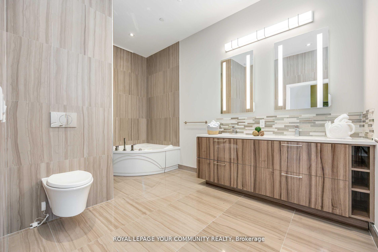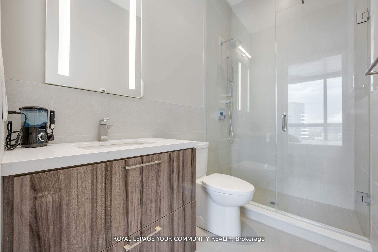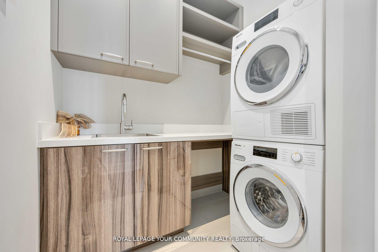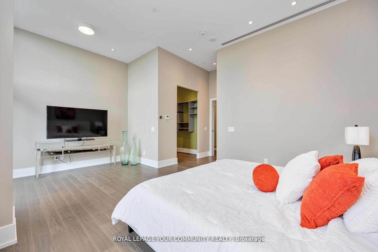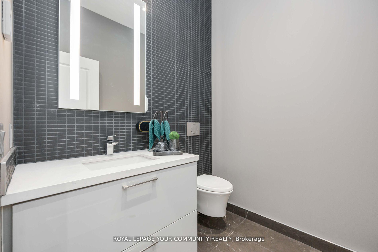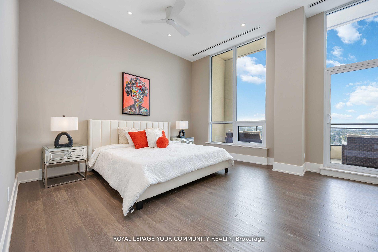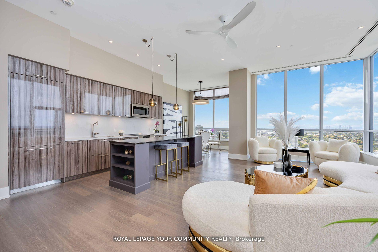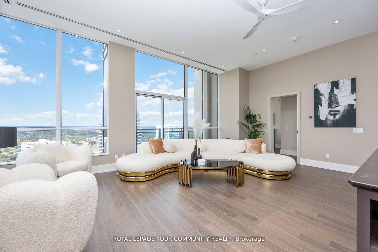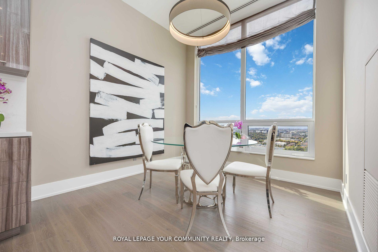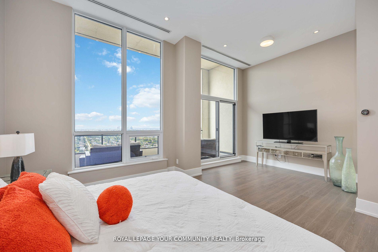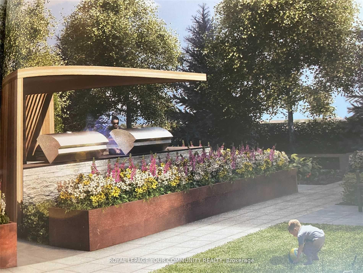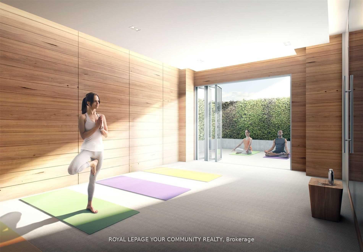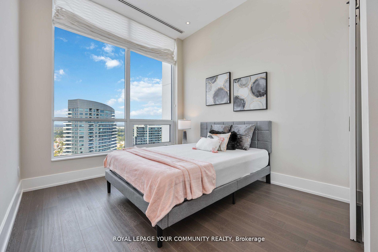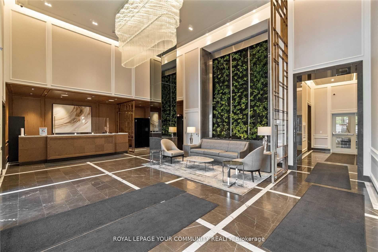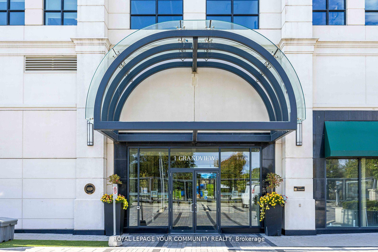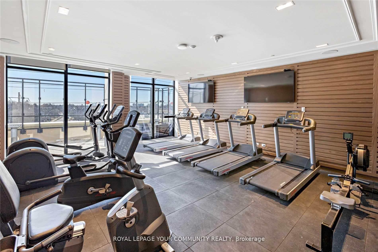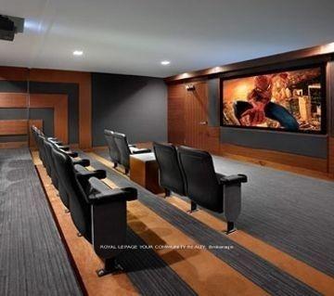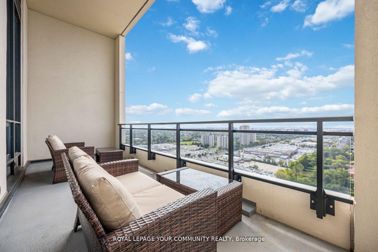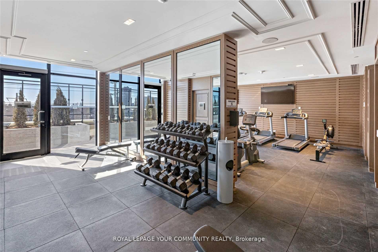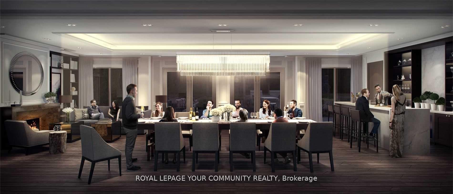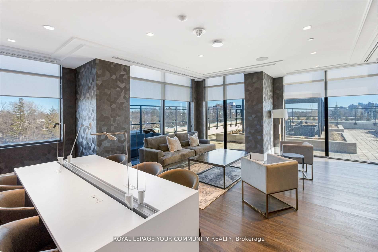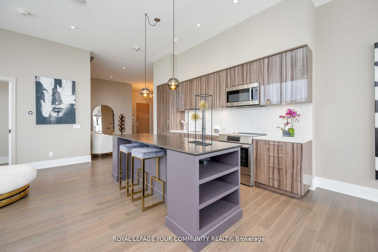$1,298,888
Available - For Sale
Listing ID: N12084847
1 Grandview Aven , Markham, L3T 0G7, York
| Welcome to The Vanguard Penthouse Living in Prime Thornhill!Stunning corner penthouse suite offering 2,020 sq. ft. of luxurious living with unobstructed north and southwest views. This rare,custom-designed split floor plan features soaring 11-ft ceilings, floor-to-ceiling windows, and two expansive terraces, flooding the space with natural light and providing seamless indoor-outdoor living.The chef-inspired kitchen boasts premium built-in appliances, an oversized quartz island, and opens to an elegant living/dining area perfect for entertaining.This exceptional suite includes 2 spacious bedrooms, each with walk-in closets and spa-like ensuite baths with heated floors. A versatile third bedroom or den features large windows with southern exposure and can function as an office, family room, or guest suite complete with a nearby walk-in closet.The grand primary retreat offers ultimate privacy with a 5-piece ensuite and a private terrace.Located in a LEED Gold certified building. Fantastic bldg amenities also incl Media/Party Rm, Electric car charging, Guest Suites, Visitor Pkg& Bike Storage.Centrally located in a bustling quickly growing community, minutes from up and coming Steeles subway stn and major highways. |
| Price | $1,298,888 |
| Taxes: | $7574.00 |
| Occupancy: | Vacant |
| Address: | 1 Grandview Aven , Markham, L3T 0G7, York |
| Postal Code: | L3T 0G7 |
| Province/State: | York |
| Directions/Cross Streets: | Yonge & Steeles |
| Level/Floor | Room | Length(ft) | Width(ft) | Descriptions | |
| Room 1 | Main | Living Ro | 21.84 | 12.23 | Hardwood Floor, Open Concept, W/O To Balcony |
| Room 2 | Main | Dining Ro | 7.94 | 10 | Hardwood Floor, Large Window, West View |
| Room 3 | Main | Kitchen | 18.4 | 10 | Hardwood Floor, Centre Island, Breakfast Bar |
| Room 4 | Main | Primary B | 18.37 | 18.24 | 5 Pc Ensuite, Walk-In Closet(s), W/O To Balcony |
| Room 5 | Main | Bedroom 2 | 14.79 | 9.97 | Hardwood Floor, Large Window, 3 Pc Ensuite |
| Room 6 | Main | Bedroom 3 | 15.78 | 12.6 | Hardwood Floor, Large Window, West View |
| Room 7 | Main | Laundry | 9.61 | 5.87 | Heated Floor, Tile Floor |
| Room 8 | Main | Other | 7.81 | 5.12 | Pocket Doors, B/I Closet, Walk-In Closet(s) |
| Room 9 | Main | Sitting | 17.02 | 12.37 | Hardwood Floor, Open Concept |
| Washroom Type | No. of Pieces | Level |
| Washroom Type 1 | 2 | Main |
| Washroom Type 2 | 3 | Main |
| Washroom Type 3 | 5 | Main |
| Washroom Type 4 | 0 | |
| Washroom Type 5 | 0 | |
| Washroom Type 6 | 2 | Main |
| Washroom Type 7 | 3 | Main |
| Washroom Type 8 | 5 | Main |
| Washroom Type 9 | 0 | |
| Washroom Type 10 | 0 |
| Total Area: | 0.00 |
| Washrooms: | 3 |
| Heat Type: | Forced Air |
| Central Air Conditioning: | Central Air |
$
%
Years
This calculator is for demonstration purposes only. Always consult a professional
financial advisor before making personal financial decisions.
| Although the information displayed is believed to be accurate, no warranties or representations are made of any kind. |
| ROYAL LEPAGE YOUR COMMUNITY REALTY |
|
|

Aneta Andrews
Broker
Dir:
416-576-5339
Bus:
905-278-3500
Fax:
1-888-407-8605
| Virtual Tour | Book Showing | Email a Friend |
Jump To:
At a Glance:
| Type: | Com - Condo Apartment |
| Area: | York |
| Municipality: | Markham |
| Neighbourhood: | Grandview |
| Style: | Apartment |
| Tax: | $7,574 |
| Maintenance Fee: | $1,889.73 |
| Beds: | 3 |
| Baths: | 3 |
| Fireplace: | N |
Locatin Map:
Payment Calculator:

