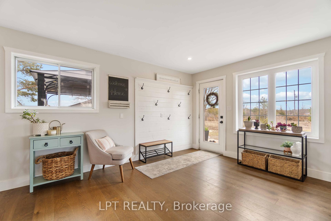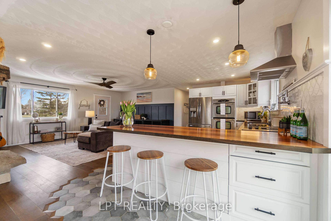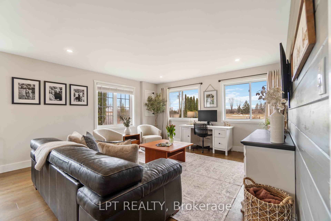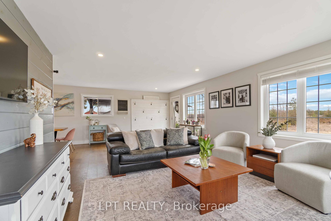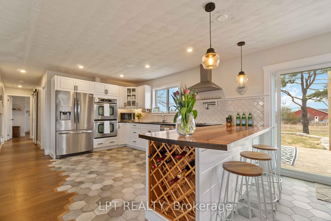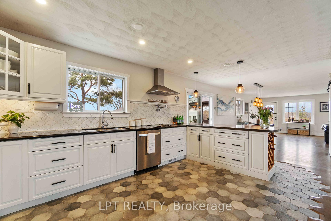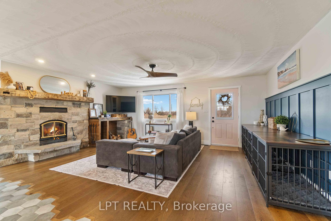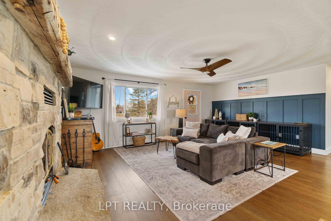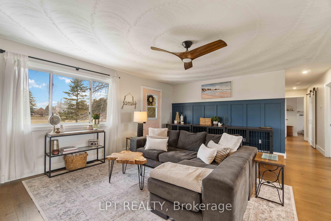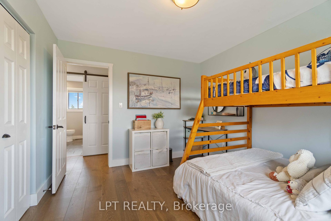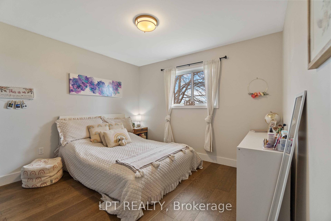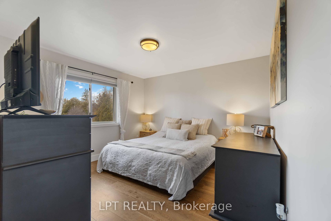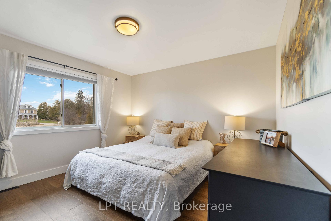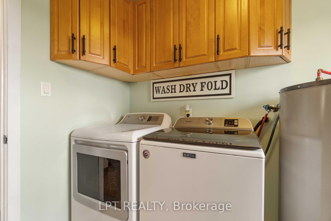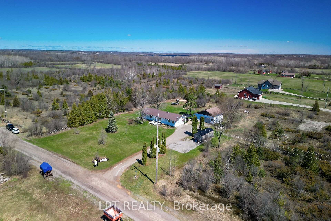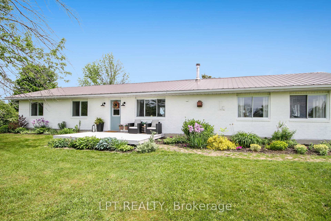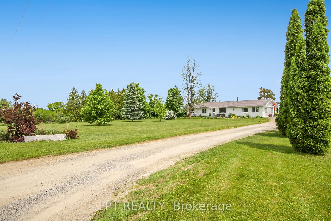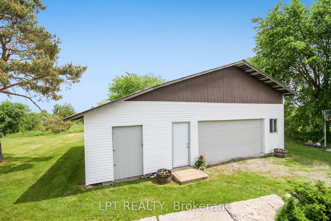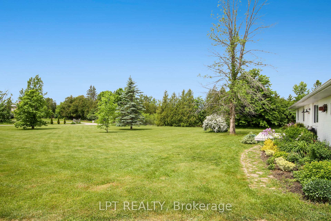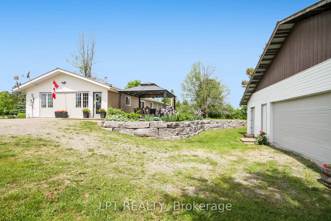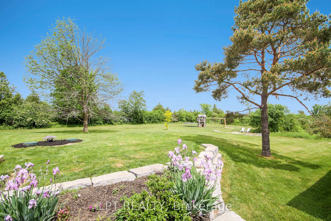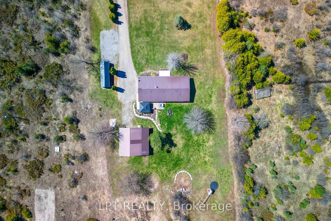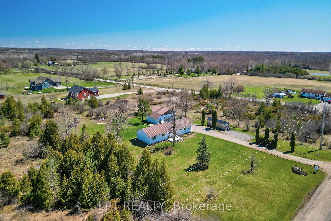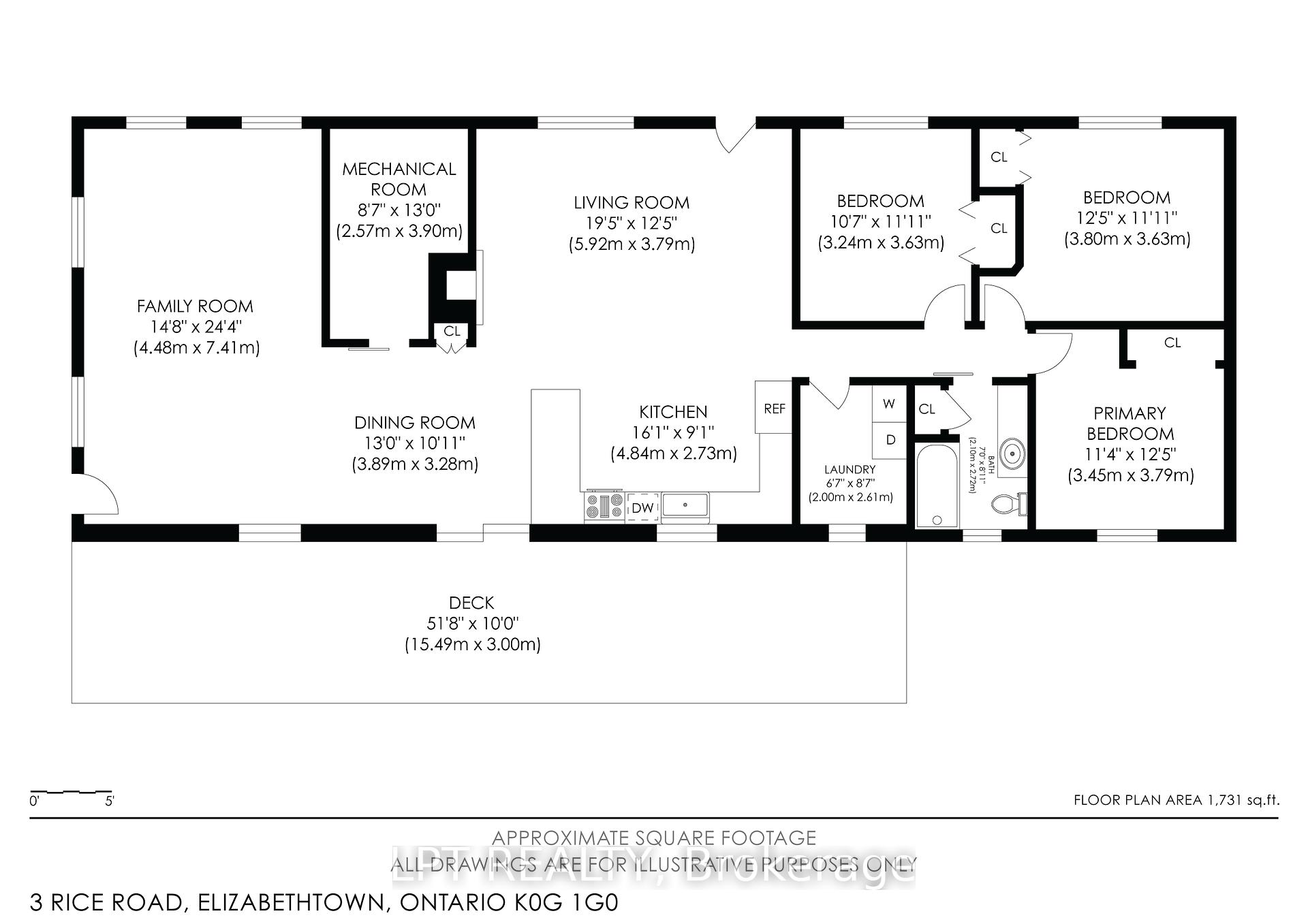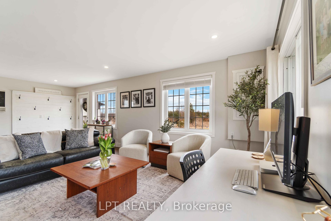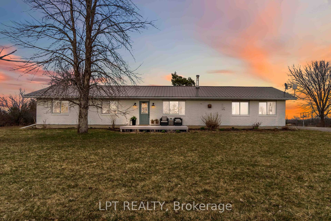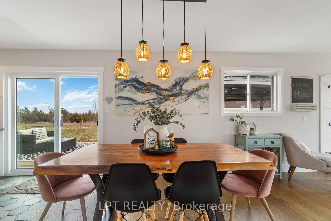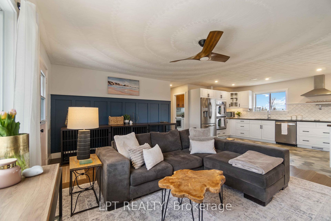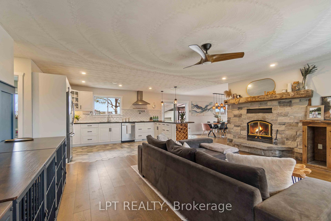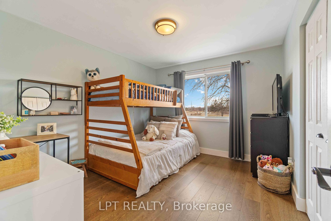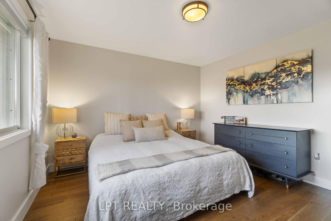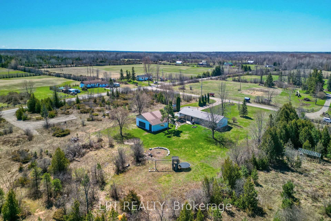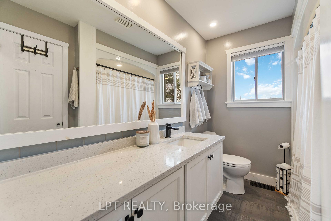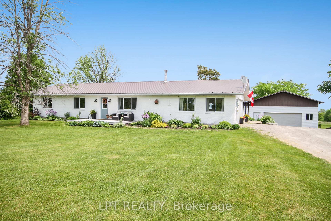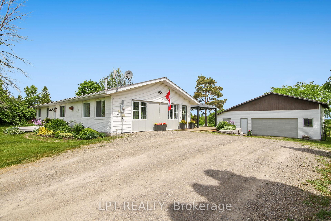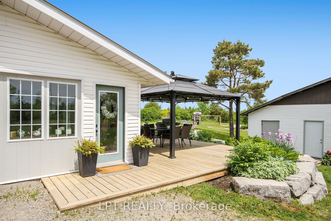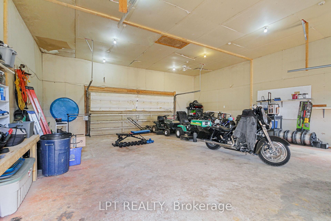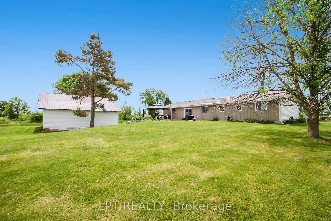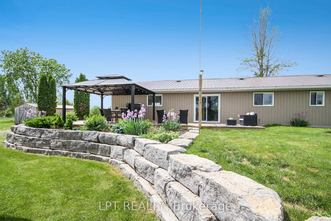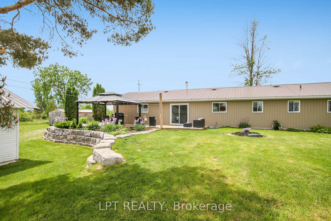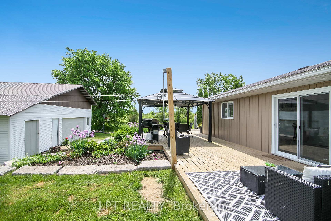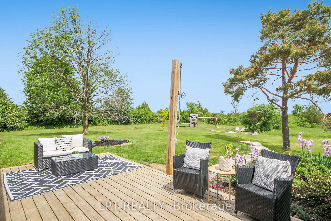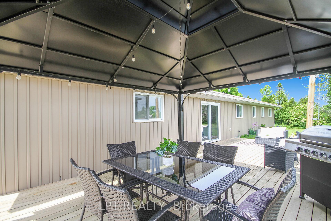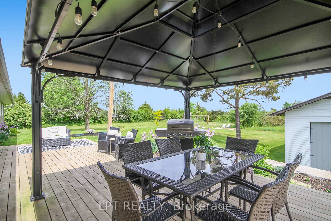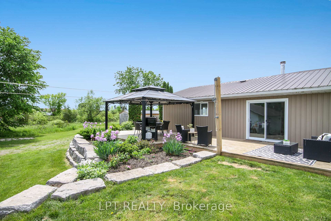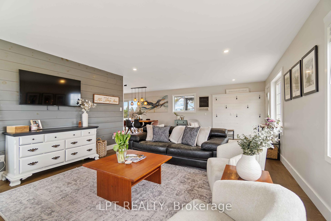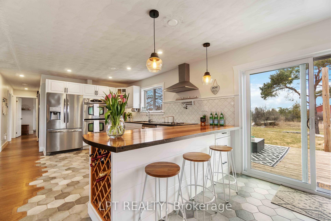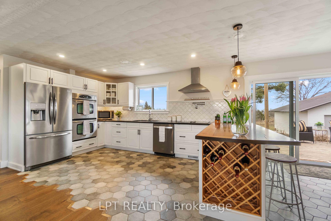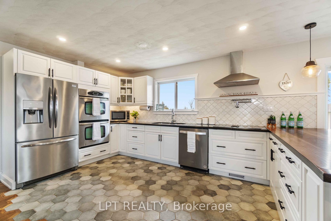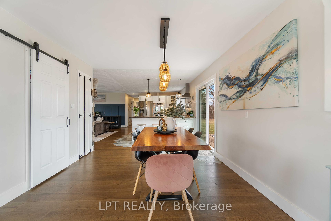$589,900
Available - For Sale
Listing ID: X12083766
3 Rice Road , Elizabethtown-Kitley, K0G 1G0, Leeds and Grenvi
| Welcome to this beautiful 3Bed/1Bath bungalow on almost 2 acres of meticulously landscaped land just minutes from the conveniences of Smiths Falls. The living room features pristine hardwood floors & a cozy wood fireplace creating a seamless flow into the open concept kitchen. This culinary space is a chef's dream w/high-end SS appliances, granite countertops, double ovens, modern cabinets & a statement tile floor. The dining area is spacious enough to host gatherings while the adjacent family room offers a perfect spot to unwind w/a movie or for children to play. The home includes three well-sized bedrooms & a large family bath with quartz countertops along w/a separate laundry room enhancing everyday functionality. Outside the vast deck provides a tranquil setting for outdoor living & the sizable insulated double car garage complete w/ample storage space & a workshop adds to the appeal of this exceptional property. This home is a true gem combining rural charm w/modern living., Flooring: Hardwood, Flooring: Ceramic |
| Price | $589,900 |
| Taxes: | $2537.00 |
| Assessment Year: | 2024 |
| Occupancy: | Owner |
| Address: | 3 Rice Road , Elizabethtown-Kitley, K0G 1G0, Leeds and Grenvi |
| Acreage: | .50-1.99 |
| Directions/Cross Streets: | #17 south of smiths falls, west onto Kitley line 2, north ontoRice rd. |
| Rooms: | 8 |
| Bedrooms: | 3 |
| Bedrooms +: | 0 |
| Family Room: | T |
| Basement: | None |
| Level/Floor | Room | Length(ft) | Width(ft) | Descriptions | |
| Room 1 | Main | Living Ro | 19.42 | 12.43 | |
| Room 2 | Main | Kitchen | 15.88 | 8.95 | |
| Room 3 | Main | Family Ro | 14.69 | 24.3 | |
| Room 4 | Main | Dining Ro | 12.76 | 10.76 | |
| Room 5 | Main | Laundry | 6.56 | 8.56 | |
| Room 6 | Main | Utility R | 8.46 | 12.79 | |
| Room 7 | Main | Primary B | 11.32 | 12.43 | |
| Room 8 | Main | Bedroom 2 | 12.46 | 11.91 | |
| Room 9 | Main | Bedroom 3 | 10.63 | 11.91 | |
| Room 10 | Main | Bathroom | 6.89 | 8.92 | 4 Pc Bath |
| Washroom Type | No. of Pieces | Level |
| Washroom Type 1 | 4 | Main |
| Washroom Type 2 | 0 | |
| Washroom Type 3 | 0 | |
| Washroom Type 4 | 0 | |
| Washroom Type 5 | 0 | |
| Washroom Type 6 | 4 | Main |
| Washroom Type 7 | 0 | |
| Washroom Type 8 | 0 | |
| Washroom Type 9 | 0 | |
| Washroom Type 10 | 0 |
| Total Area: | 0.00 |
| Property Type: | Rural Residential |
| Style: | Bungalow |
| Exterior: | Brick Front, Vinyl Siding |
| Garage Type: | Detached |
| Drive Parking Spaces: | 10 |
| Pool: | None |
| Other Structures: | Gazebo, Out Bu |
| Approximatly Square Footage: | 1500-2000 |
| Property Features: | Greenbelt/Co, School Bus Route |
| CAC Included: | N |
| Water Included: | N |
| Cabel TV Included: | N |
| Common Elements Included: | N |
| Heat Included: | N |
| Parking Included: | N |
| Condo Tax Included: | N |
| Building Insurance Included: | N |
| Fireplace/Stove: | Y |
| Heat Type: | Forced Air |
| Central Air Conditioning: | None |
| Central Vac: | N |
| Laundry Level: | Syste |
| Ensuite Laundry: | F |
| Elevator Lift: | False |
| Sewers: | Septic |
| Water: | Drilled W |
| Water Supply Types: | Drilled Well |
| Utilities-Cable: | Y |
| Utilities-Hydro: | Y |
$
%
Years
This calculator is for demonstration purposes only. Always consult a professional
financial advisor before making personal financial decisions.
| Although the information displayed is believed to be accurate, no warranties or representations are made of any kind. |
| LPT REALTY |
|
|

Aneta Andrews
Broker
Dir:
416-576-5339
Bus:
905-278-3500
Fax:
1-888-407-8605
| Virtual Tour | Book Showing | Email a Friend |
Jump To:
At a Glance:
| Type: | Freehold - Rural Residential |
| Area: | Leeds and Grenville |
| Municipality: | Elizabethtown-Kitley |
| Neighbourhood: | 814 - Elizabethtown Kitley (Old K.) Twp |
| Style: | Bungalow |
| Tax: | $2,537 |
| Beds: | 3 |
| Baths: | 1 |
| Fireplace: | Y |
| Pool: | None |
Locatin Map:
Payment Calculator:

