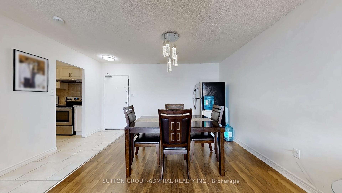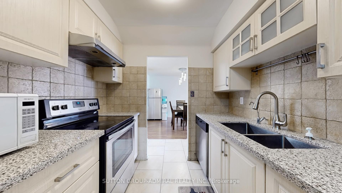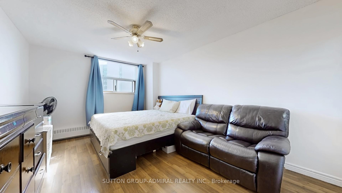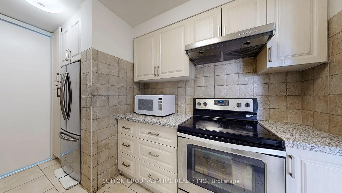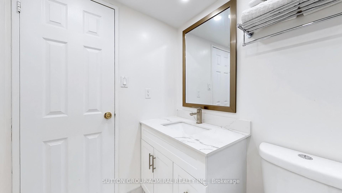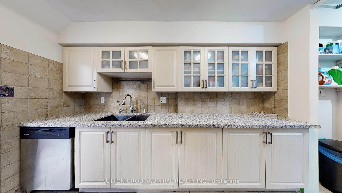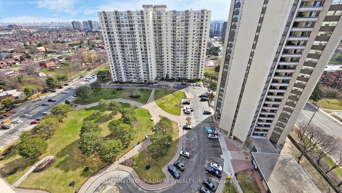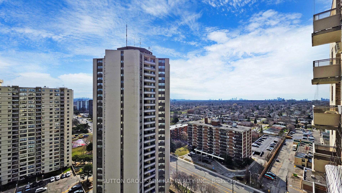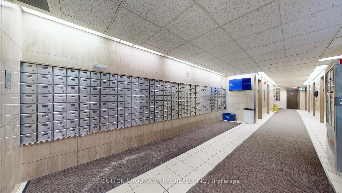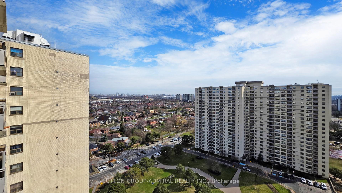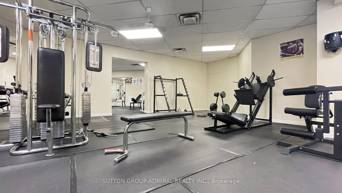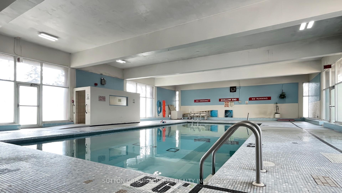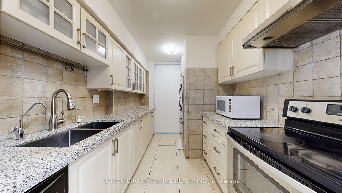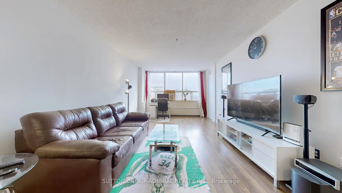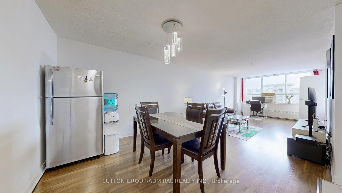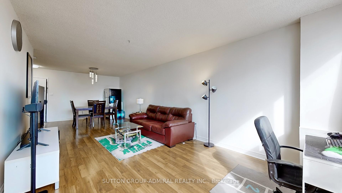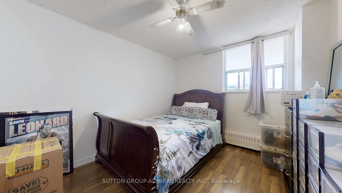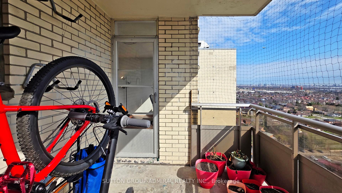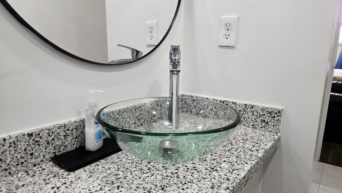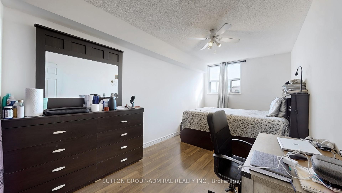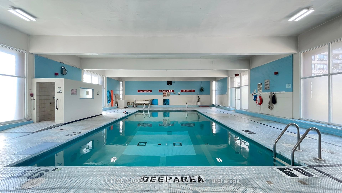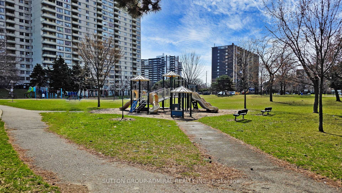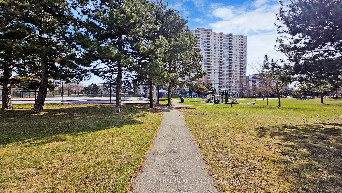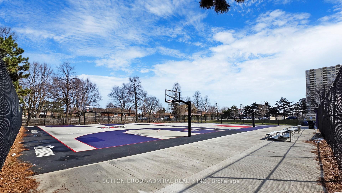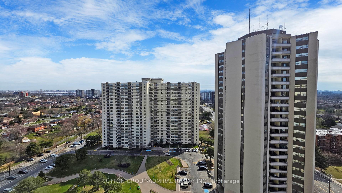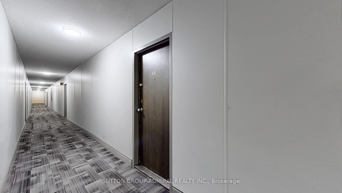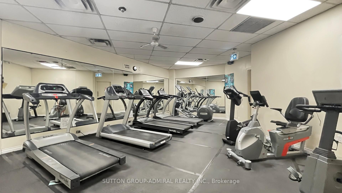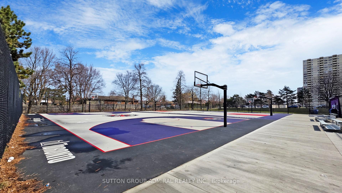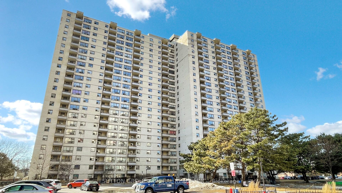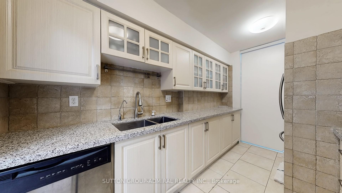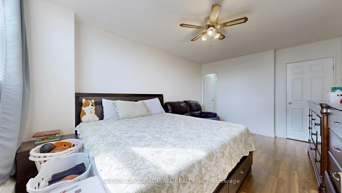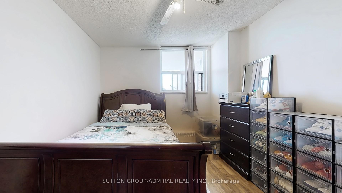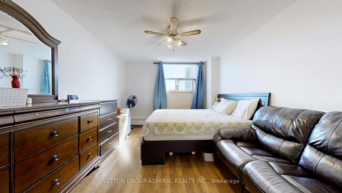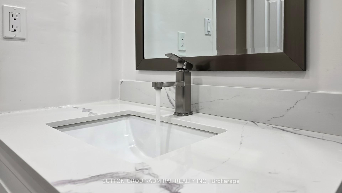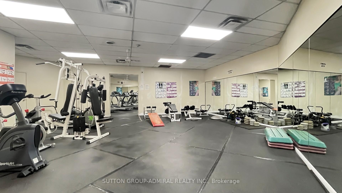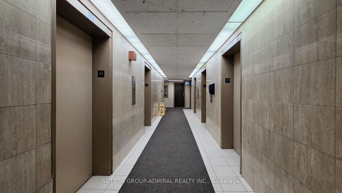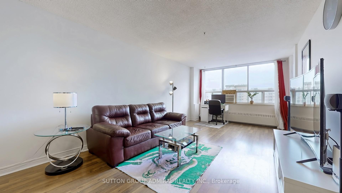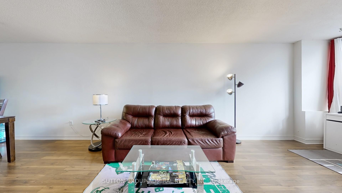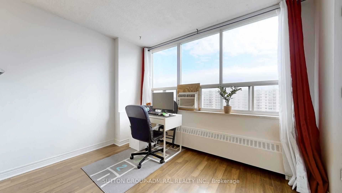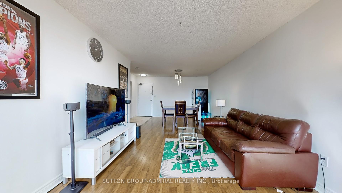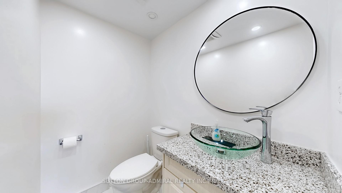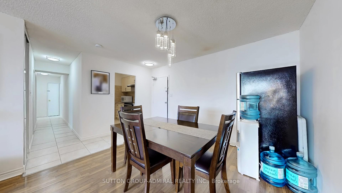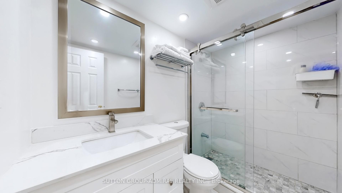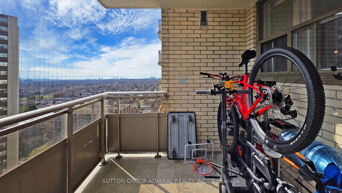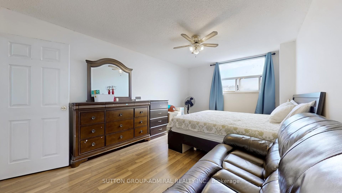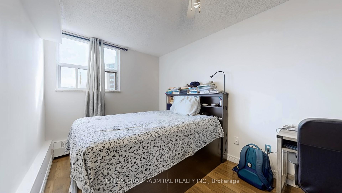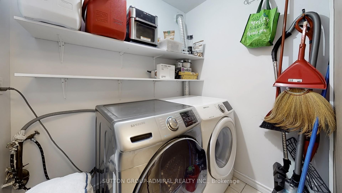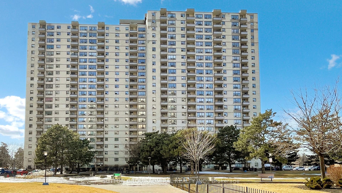$519,900
Available - For Sale
Listing ID: W12084857
390 Dixon Road , Toronto, M9R 1T4, Toronto
| Spacious & Bright 3-Bedroom, 2-Bathroom Condo with Spectacular City Views. Welcome to this rare and beautifully maintained 3-bedroom, 2-bathroom family home offering an impressive 1,295 sq. ft. of living space. Move-in ready, this residence combines comfort, space, and exceptional value, one of the best in the city! Enjoy breathtaking sunrise and city skyline views from the large balcony, perfect for relaxing or entertaining. The open-concept living and dining areas provide a generous space for family gatherings and social events. The upgraded kitchen features elegant stone countertops, ample cabinetry, and stainless steel appliances. Modern laminate flooring flows throughout the home, complemented by tastefully renovated bathrooms. The primary bedroom includes a private 2-piece ensuite and large windows that bring in plenty of natural light. Freshly painted in neutral tones to suit any décor. Condo fees include all utilities, cable TV, and underground parking. Outstanding building amenities include: Fully equipped gym, Indoor swimming pool, Recreation room, Sauna, 24-hour security guard and gatehouse, Ample visitor parking. Conveniently located close to major highways, public transit (TTC), schools, and shopping centers. Don't miss this opportunity to own a spacious and upgraded condo in a prime location! |
| Price | $519,900 |
| Taxes: | $1158.77 |
| Occupancy: | Owner |
| Address: | 390 Dixon Road , Toronto, M9R 1T4, Toronto |
| Postal Code: | M9R 1T4 |
| Province/State: | Toronto |
| Directions/Cross Streets: | Dixon & Kipling |
| Level/Floor | Room | Length(ft) | Width(ft) | Descriptions | |
| Room 1 | Ground | Living Ro | 16.5 | 11.97 | W/O To Balcony, Laminate, Family Size Kitchen |
| Room 2 | Ground | Dining Ro | 9.84 | 10.5 | Combined w/Living, Ceramic Floor |
| Room 3 | Ground | Kitchen | 13.45 | 7.87 | Stone Counters, Stainless Steel Appl, Double Sink |
| Room 4 | Ground | Primary B | 13.45 | 10.5 | 2 Pc Bath, Laminate, Large Closet |
| Room 5 | Ground | Bedroom 2 | 13.12 | 10.17 | Large Closet, Laminate, Window |
| Room 6 | Ground | Bedroom 3 | 10.5 | 9.84 | Large Closet, Laminate, Window |
| Room 7 | Ground | Laundry | 6.89 | 5.25 | Ceramic Floor |
| Washroom Type | No. of Pieces | Level |
| Washroom Type 1 | 4 | Main |
| Washroom Type 2 | 2 | Main |
| Washroom Type 3 | 0 | |
| Washroom Type 4 | 0 | |
| Washroom Type 5 | 0 |
| Total Area: | 0.00 |
| Washrooms: | 2 |
| Heat Type: | Water |
| Central Air Conditioning: | Window Unit |
| Elevator Lift: | False |
$
%
Years
This calculator is for demonstration purposes only. Always consult a professional
financial advisor before making personal financial decisions.
| Although the information displayed is believed to be accurate, no warranties or representations are made of any kind. |
| SUTTON GROUP-ADMIRAL REALTY INC. |
|
|

Aneta Andrews
Broker
Dir:
416-576-5339
Bus:
905-278-3500
Fax:
1-888-407-8605
| Virtual Tour | Book Showing | Email a Friend |
Jump To:
At a Glance:
| Type: | Com - Condo Apartment |
| Area: | Toronto |
| Municipality: | Toronto W09 |
| Neighbourhood: | Kingsview Village-The Westway |
| Style: | Apartment |
| Tax: | $1,158.77 |
| Maintenance Fee: | $931.68 |
| Beds: | 3 |
| Baths: | 2 |
| Fireplace: | N |
Locatin Map:
Payment Calculator:

