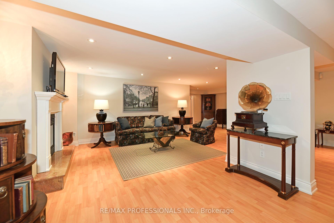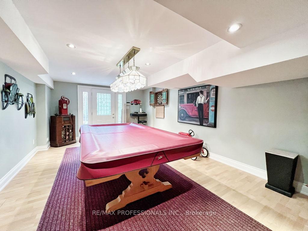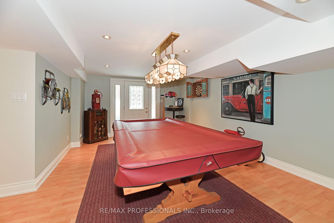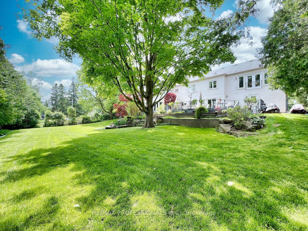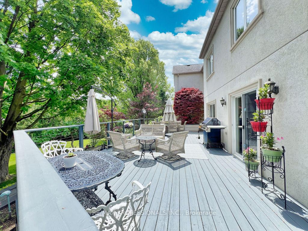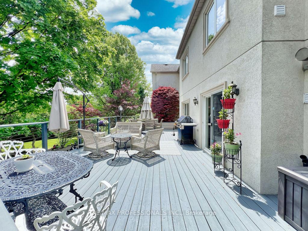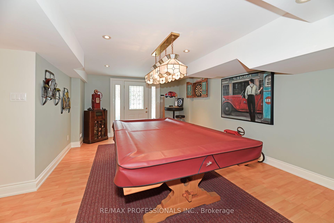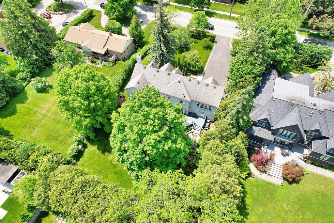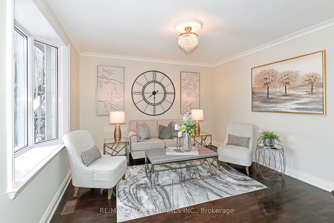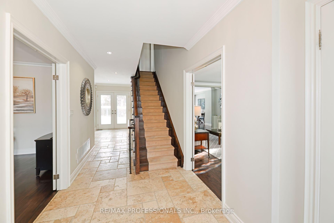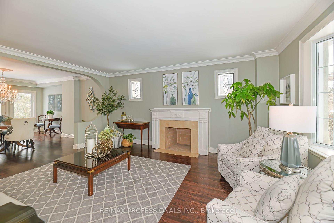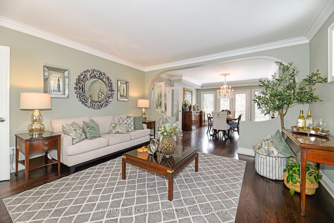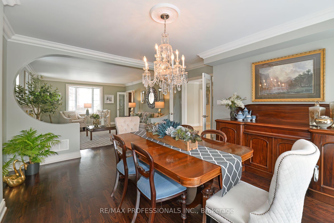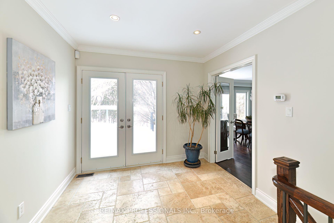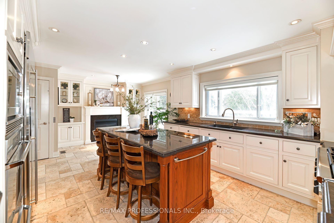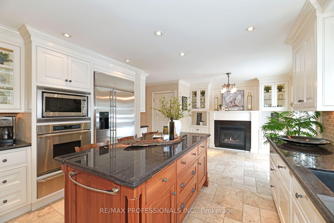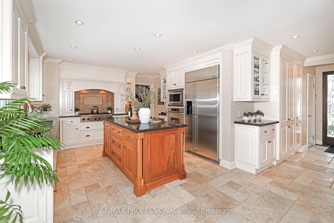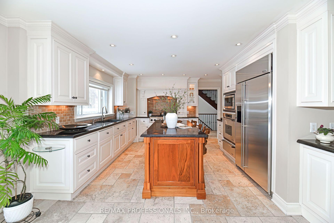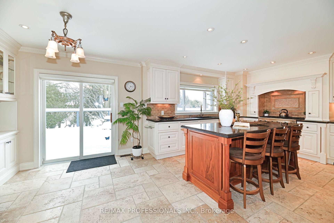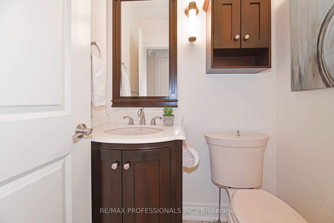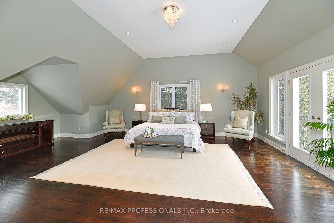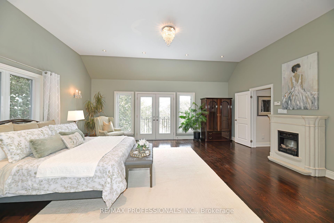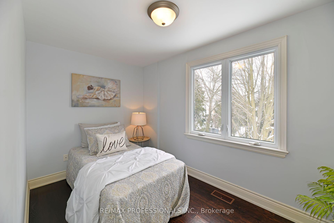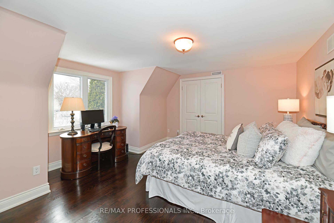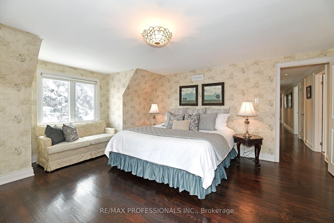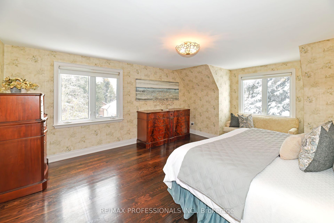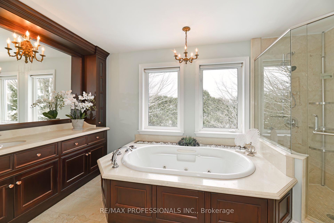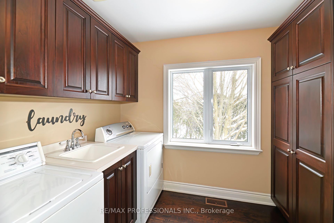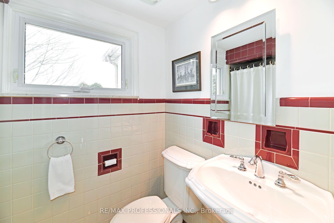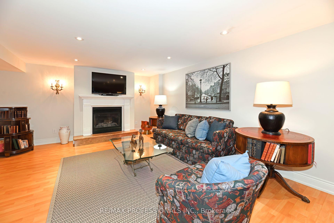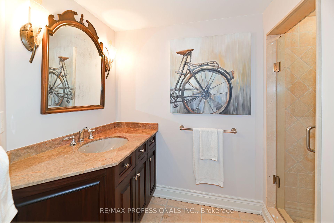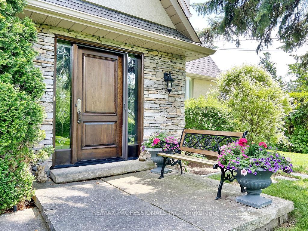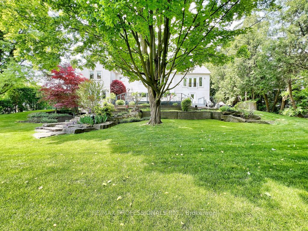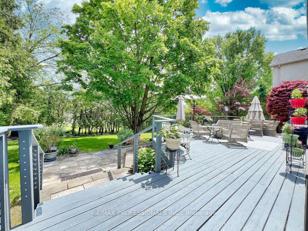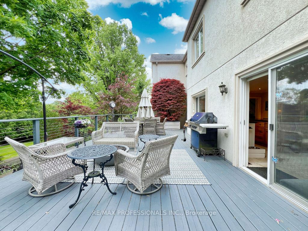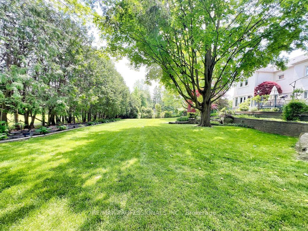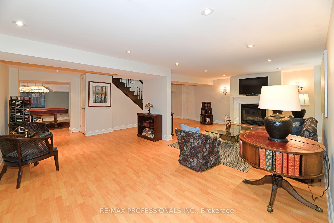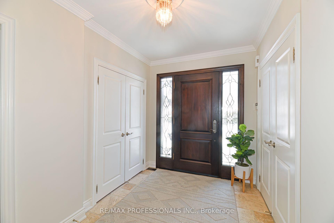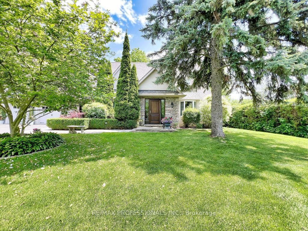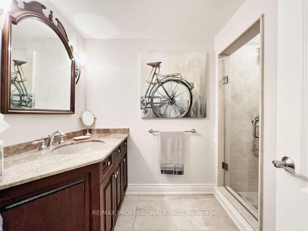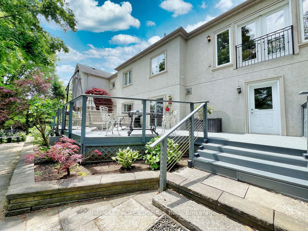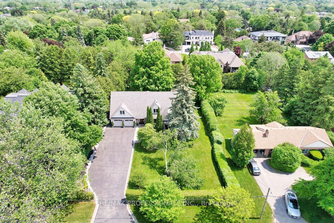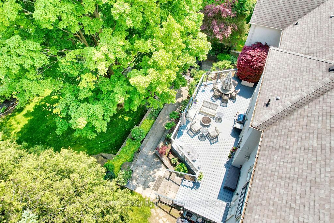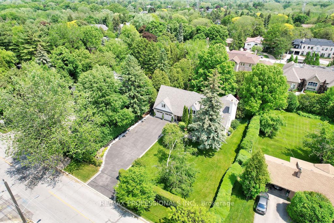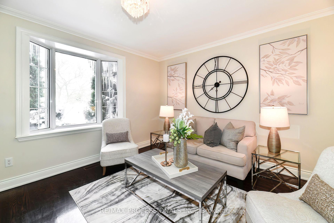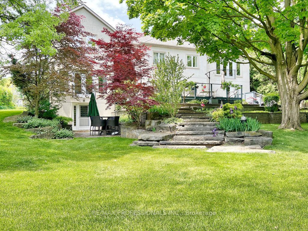$2,600,000
Available - For Sale
Listing ID: W12001422
163 Martin Grove Road , Toronto, M9B 4K8, Toronto
| An opportunity to own a beautifully renovated home in prestigious Lorraine Gardens. Secluded, picturesque 100x190foot Muskoka-like sprawling lot. This home boasts 4800sq feet of living space and features a gorgeous Perolla Centre Island Kitchen with a gas fireplace & walk-out to a huge deck overlooking the meticulously maintained landscaped rear yard. Other features include a oversized double heated garage, with walk-out to rear yard. French doors, hardwood floors throughout, Juliette Balconies, and laundry on bedroom level for easy convenience makes this a spectacular home. The finished lower level has it's own 3pc bath, gas F/P, games room plus walk-out to rear yard. Basement to top floor elevator. Close proximity to Pearson Airport, quick link to major HWYs and Kipling Subway Station + many other amenities! |
| Price | $2,600,000 |
| Taxes: | $10701.47 |
| Occupancy: | Owner |
| Address: | 163 Martin Grove Road , Toronto, M9B 4K8, Toronto |
| Directions/Cross Streets: | North of Burnhamthorpe at The Keane Gate |
| Rooms: | 11 |
| Bedrooms: | 4 |
| Bedrooms +: | 0 |
| Family Room: | F |
| Basement: | Finished wit |
| Level/Floor | Room | Length(ft) | Width(ft) | Descriptions | |
| Room 1 | Ground | Kitchen | 19.35 | 13.25 | Gas Fireplace, Elevator, W/O To Deck |
| Room 2 | Ground | Living Ro | 17.65 | 14.43 | Bow Window, Fireplace, Crown Moulding |
| Room 3 | Ground | Dining Ro | 15.51 | 14.1 | French Doors, Juliette Balcony, Crown Moulding |
| Room 4 | Ground | Den | 14.27 | 12.33 | French Doors, Hardwood Floor, Crown Moulding |
| Room 5 | Ground | Sitting | 11.18 | 9.22 | W/O To Deck, Crown Moulding |
| Room 6 | Second | Bedroom 4 | 21.32 | 20.01 | Overlooks Backyard, Walk-In Closet(s), Juliette Balcony |
| Room 7 | Second | Bedroom 2 | 16.07 | 10.66 | Hardwood Floor, Double Closet |
| Room 8 | Second | Bedroom 3 | 11.81 | 6.95 | Closet, Hardwood Floor |
| Room 9 | Second | Primary B | 14.76 | 14.63 | 4 Pc Ensuite, Hardwood Floor, Walk-In Closet(s) |
| Room 10 | Second | Laundry | 9.81 | 6.56 | Window, Hardwood Floor |
| Room 11 | Basement | Great Roo | 23.35 | 18.5 | Gas Fireplace, Laminate, Elevator |
| Room 12 | Basement | Game Room | 20.57 | 13.51 | W/O To Yard, Pot Lights, Laminate |
| Washroom Type | No. of Pieces | Level |
| Washroom Type 1 | 2 | Ground |
| Washroom Type 2 | 4 | Second |
| Washroom Type 3 | 4 | Second |
| Washroom Type 4 | 3 | Basement |
| Washroom Type 5 | 0 |
| Total Area: | 0.00 |
| Approximatly Age: | 51-99 |
| Property Type: | Detached |
| Style: | 1 1/2 Storey |
| Exterior: | Stucco (Plaster), Stone |
| Garage Type: | Attached |
| (Parking/)Drive: | Private Do |
| Drive Parking Spaces: | 7 |
| Park #1 | |
| Parking Type: | Private Do |
| Park #2 | |
| Parking Type: | Private Do |
| Pool: | None |
| Other Structures: | Garden Shed, S |
| Approximatly Age: | 51-99 |
| Approximatly Square Footage: | 3000-3500 |
| Property Features: | Place Of Wor, Public Transit |
| CAC Included: | N |
| Water Included: | N |
| Cabel TV Included: | N |
| Common Elements Included: | N |
| Heat Included: | N |
| Parking Included: | N |
| Condo Tax Included: | N |
| Building Insurance Included: | N |
| Fireplace/Stove: | Y |
| Heat Type: | Forced Air |
| Central Air Conditioning: | Central Air |
| Central Vac: | Y |
| Laundry Level: | Syste |
| Ensuite Laundry: | F |
| Elevator Lift: | True |
| Sewers: | Sewer |
$
%
Years
This calculator is for demonstration purposes only. Always consult a professional
financial advisor before making personal financial decisions.
| Although the information displayed is believed to be accurate, no warranties or representations are made of any kind. |
| RE/MAX PROFESSIONALS INC. |
|
|

Aneta Andrews
Broker
Dir:
416-576-5339
Bus:
905-278-3500
Fax:
1-888-407-8605
| Virtual Tour | Book Showing | Email a Friend |
Jump To:
At a Glance:
| Type: | Freehold - Detached |
| Area: | Toronto |
| Municipality: | Toronto W08 |
| Neighbourhood: | Islington-City Centre West |
| Style: | 1 1/2 Storey |
| Approximate Age: | 51-99 |
| Tax: | $10,701.47 |
| Beds: | 4 |
| Baths: | 4 |
| Fireplace: | Y |
| Pool: | None |
Locatin Map:
Payment Calculator:

