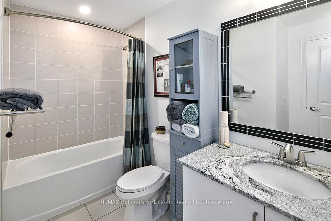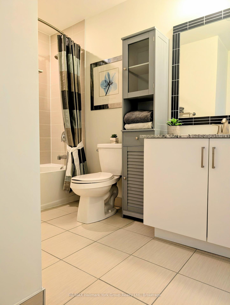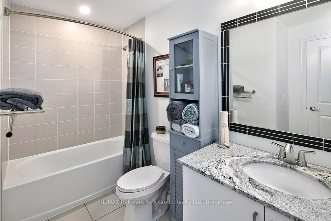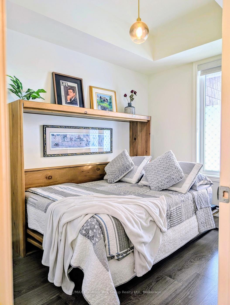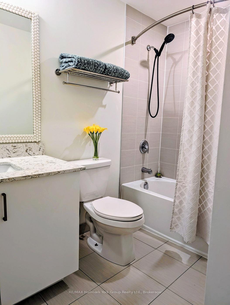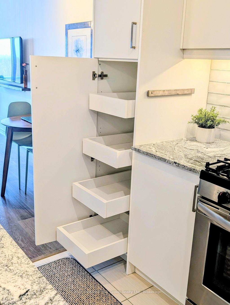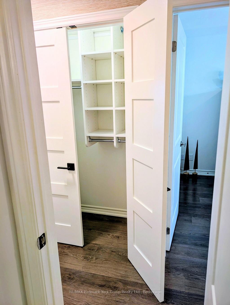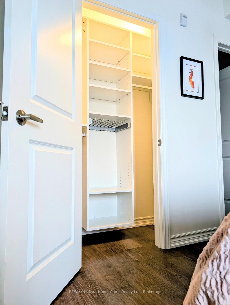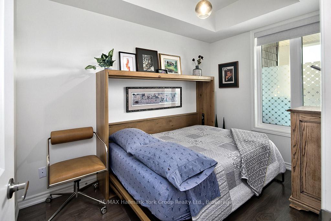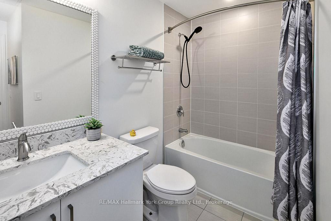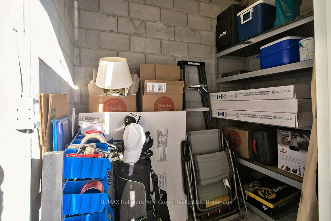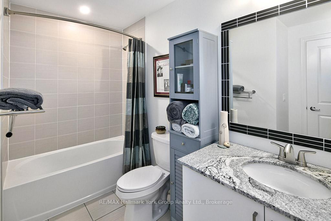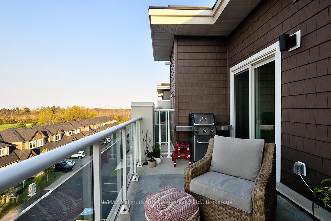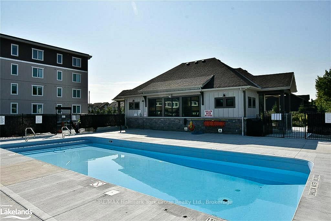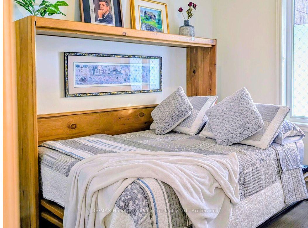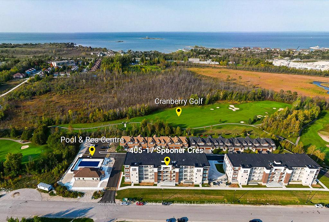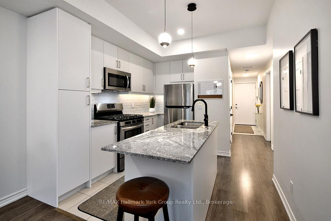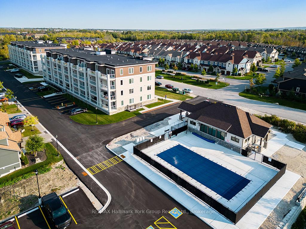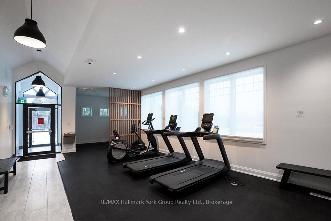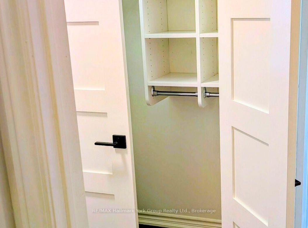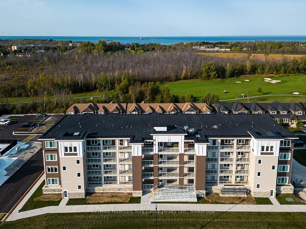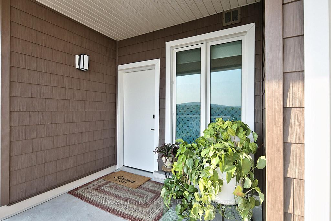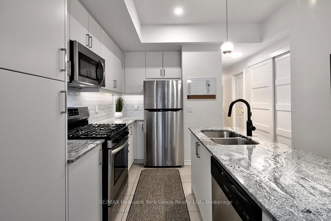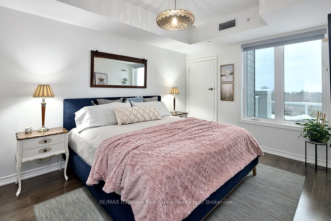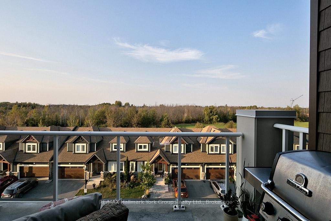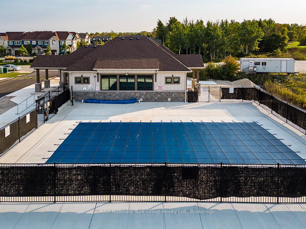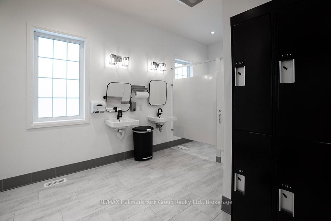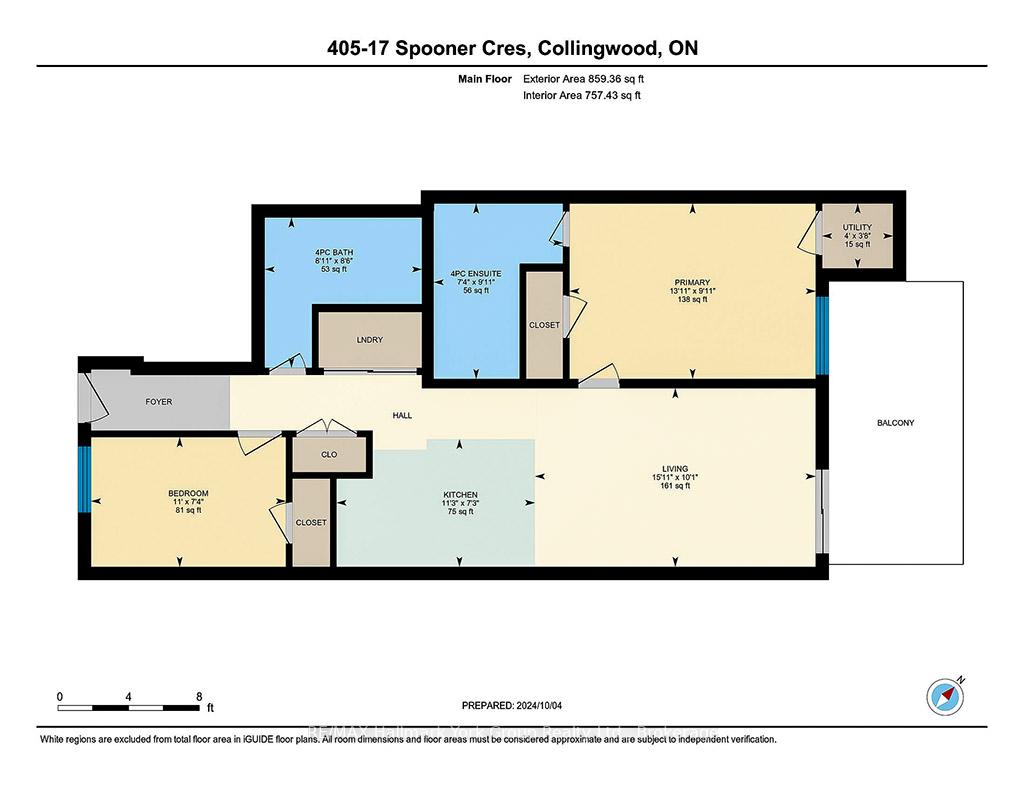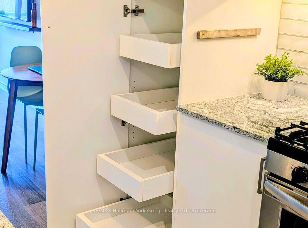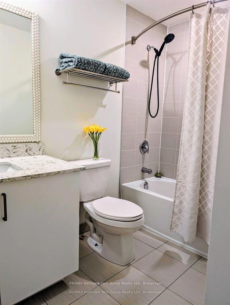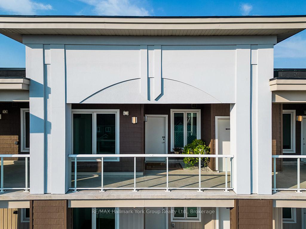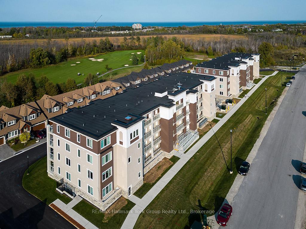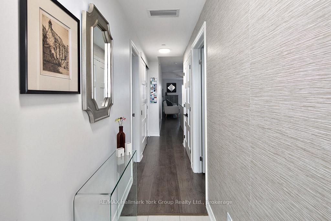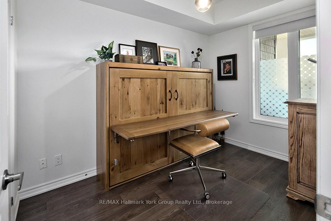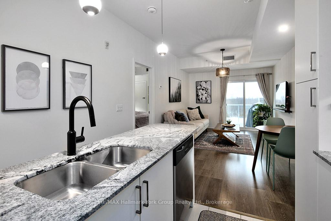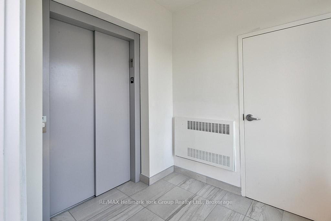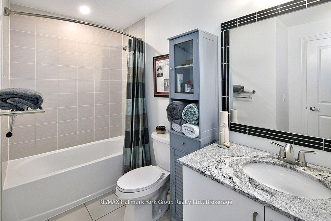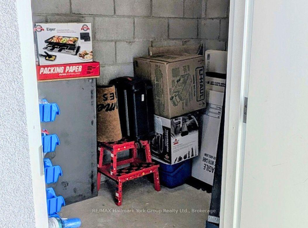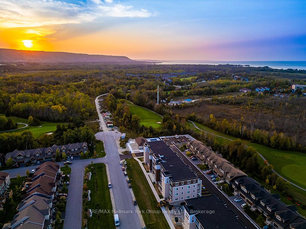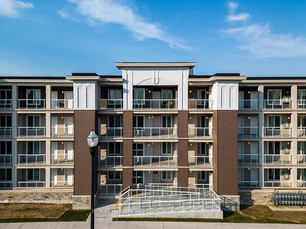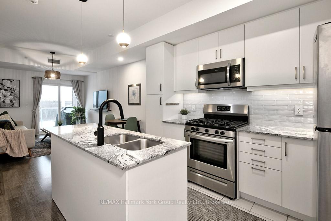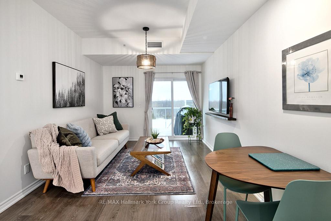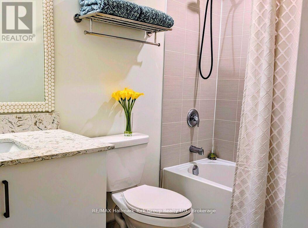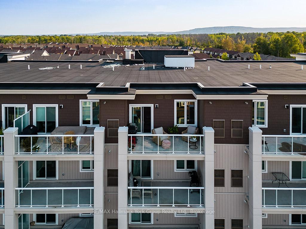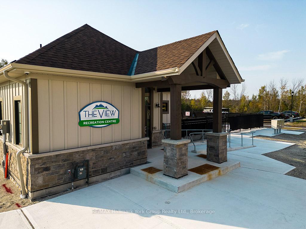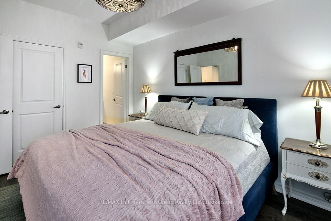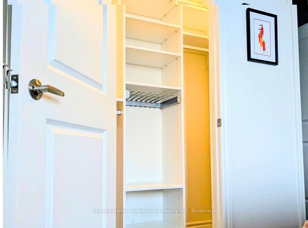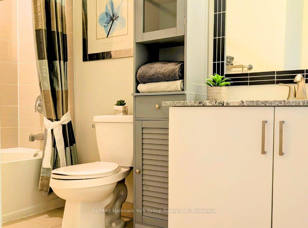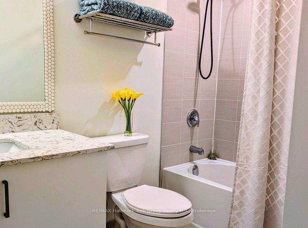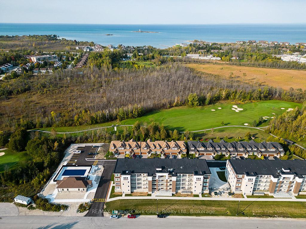$494,900
Available - For Sale
Listing ID: S12080997
17 Spooner Cres , Collingwood, L9Y 1T3, Simcoe
| Exclusive Luxury Condo with Unmatched Views and Prime Location! Indulge in the ultimate year-round retreat with this newly built, luxury condo, offering unparalleled panoramic views of Blue Mountain and the Cranberry Golf Course from your private 17-foot balcony. Imagine breathtaking sunsets while enjoying the serenity of your surroundings. With direct access to the Georgian Trail and a short stroll to the waterfront, this property offers unmatched access to outdoor adventures. Designed for discerning buyers, this stunning condo boasts two generously sized bedrooms, with top-tier upgrades including luxurious quartz countertops, elegant Georgian Design lighting, and custom closets. Every detail has been carefully curated to enhance both style and function, including generous storage space for all your sporting gear. As part of this charming community, you'll enjoy exclusive amenities including a large saltwater pool, deluxe fitness center, and easy access to winter and summer leisure activities. Whether you're hitting the slopes, teeing off, or exploring the escarpment, this condo is the perfect base for an active lifestyle. Move in effortlessly, everything you need is already here. This rare offering presents the perfect combination of luxury, location, and leisure. Don't miss the chance to own your perfect getaway. |
| Price | $494,900 |
| Taxes: | $0.00 |
| Occupancy: | Owner |
| Address: | 17 Spooner Cres , Collingwood, L9Y 1T3, Simcoe |
| Postal Code: | L9Y 1T3 |
| Province/State: | Simcoe |
| Directions/Cross Streets: | CRANBERRY TRAIL EAST TO SPOONER CRES |
| Level/Floor | Room | Length(ft) | Width(ft) | Descriptions | |
| Room 1 | Main | Living Ro | 10.1 | 13.94 | |
| Room 2 | Main | Kitchen | 7.22 | 11.22 | |
| Room 3 | Main | Primary B | 9.91 | 13.94 | |
| Room 4 | Main | Bathroom | 9.91 | 7.31 | 4 Pc Ensuite |
| Room 5 | Main | Bedroom | 7.35 | 11.02 | |
| Room 6 | Main | Bathroom | 8.5 | 8.89 | 4 Pc Bath |
| Room 7 | Main | Utility R | 3.67 | 4 |
| Washroom Type | No. of Pieces | Level |
| Washroom Type 1 | 4 | Main |
| Washroom Type 2 | 4 | Main |
| Washroom Type 3 | 0 | |
| Washroom Type 4 | 0 | |
| Washroom Type 5 | 0 |
| Total Area: | 0.00 |
| Approximatly Age: | 0-5 |
| Washrooms: | 2 |
| Heat Type: | Forced Air |
| Central Air Conditioning: | Central Air |
| Elevator Lift: | True |
$
%
Years
This calculator is for demonstration purposes only. Always consult a professional
financial advisor before making personal financial decisions.
| Although the information displayed is believed to be accurate, no warranties or representations are made of any kind. |
| RE/MAX Hallmark York Group Realty Ltd. |
|
|

Aneta Andrews
Broker
Dir:
416-576-5339
Bus:
905-278-3500
Fax:
1-888-407-8605
| Virtual Tour | Book Showing | Email a Friend |
Jump To:
At a Glance:
| Type: | Com - Condo Apartment |
| Area: | Simcoe |
| Municipality: | Collingwood |
| Neighbourhood: | Collingwood |
| Style: | Apartment |
| Approximate Age: | 0-5 |
| Maintenance Fee: | $401.31 |
| Beds: | 2 |
| Baths: | 2 |
| Fireplace: | N |
Locatin Map:
Payment Calculator:

