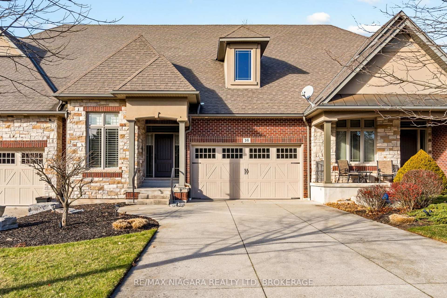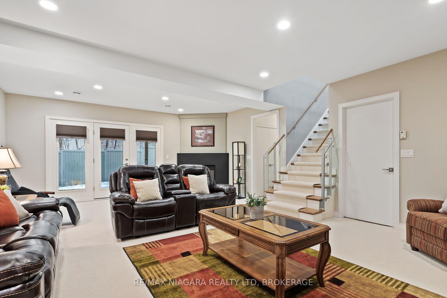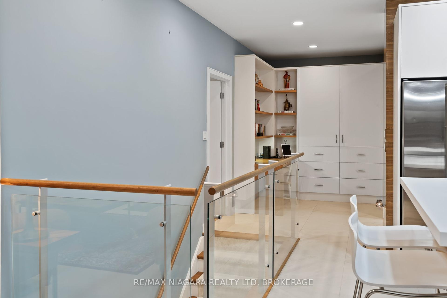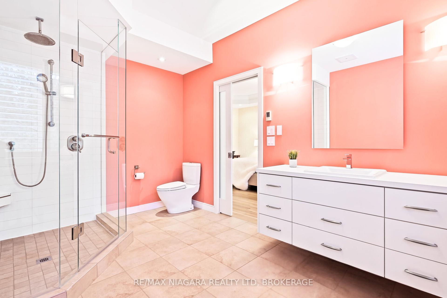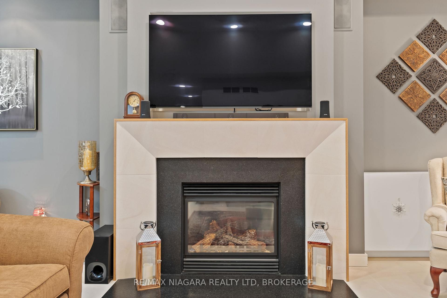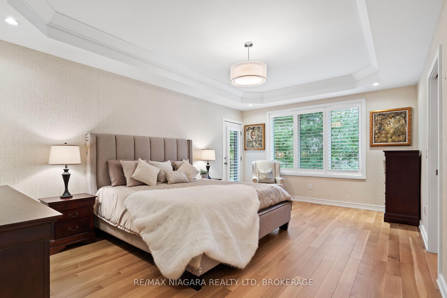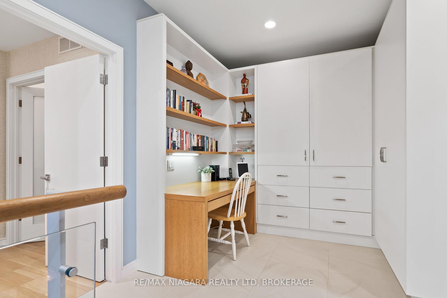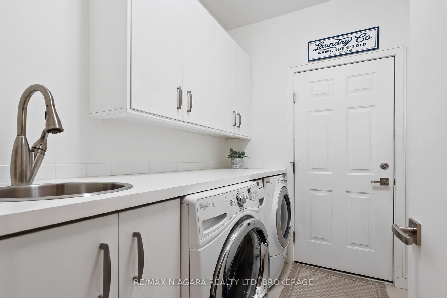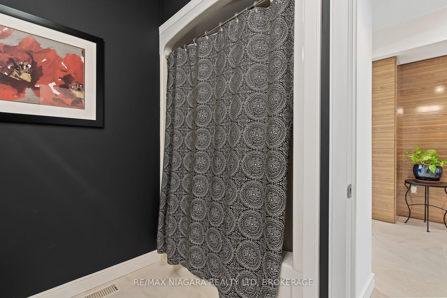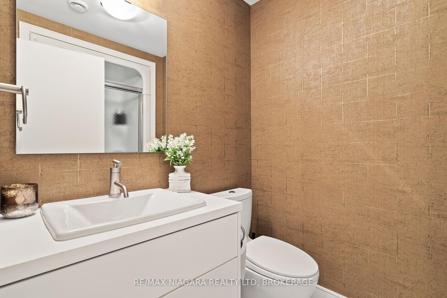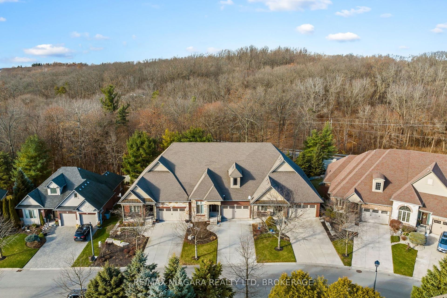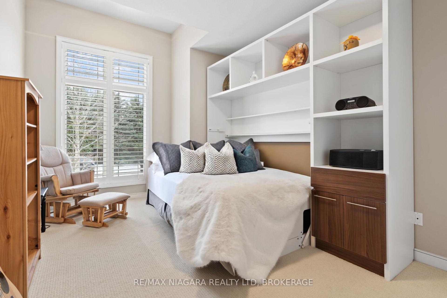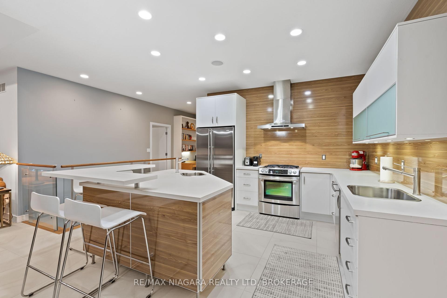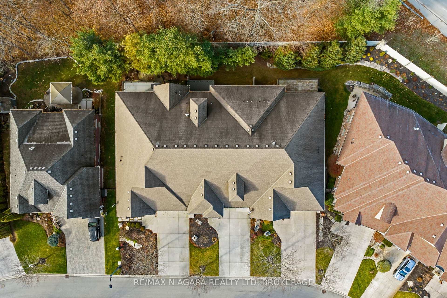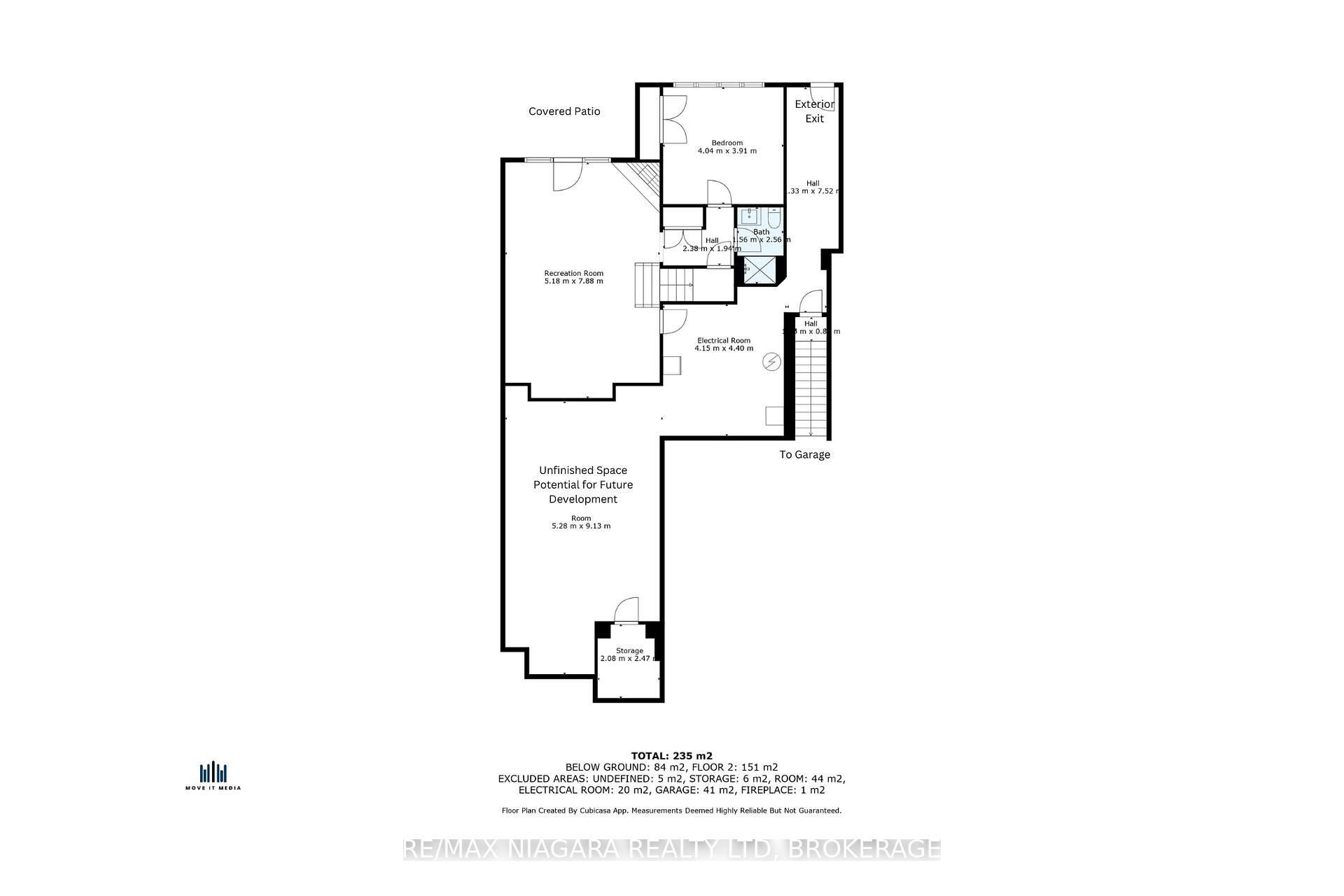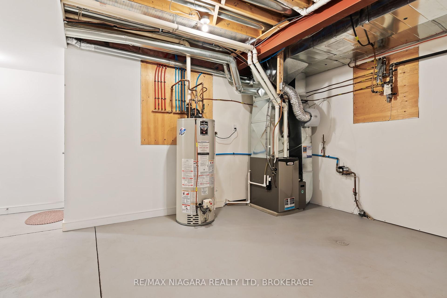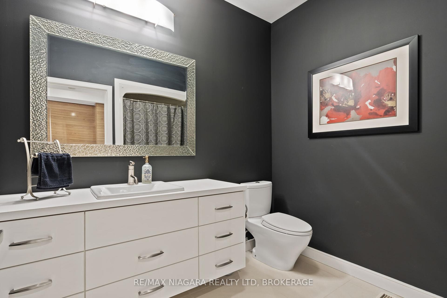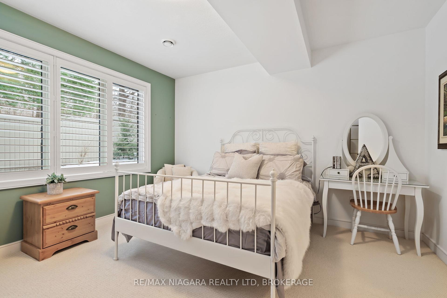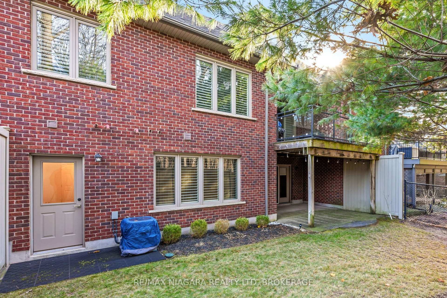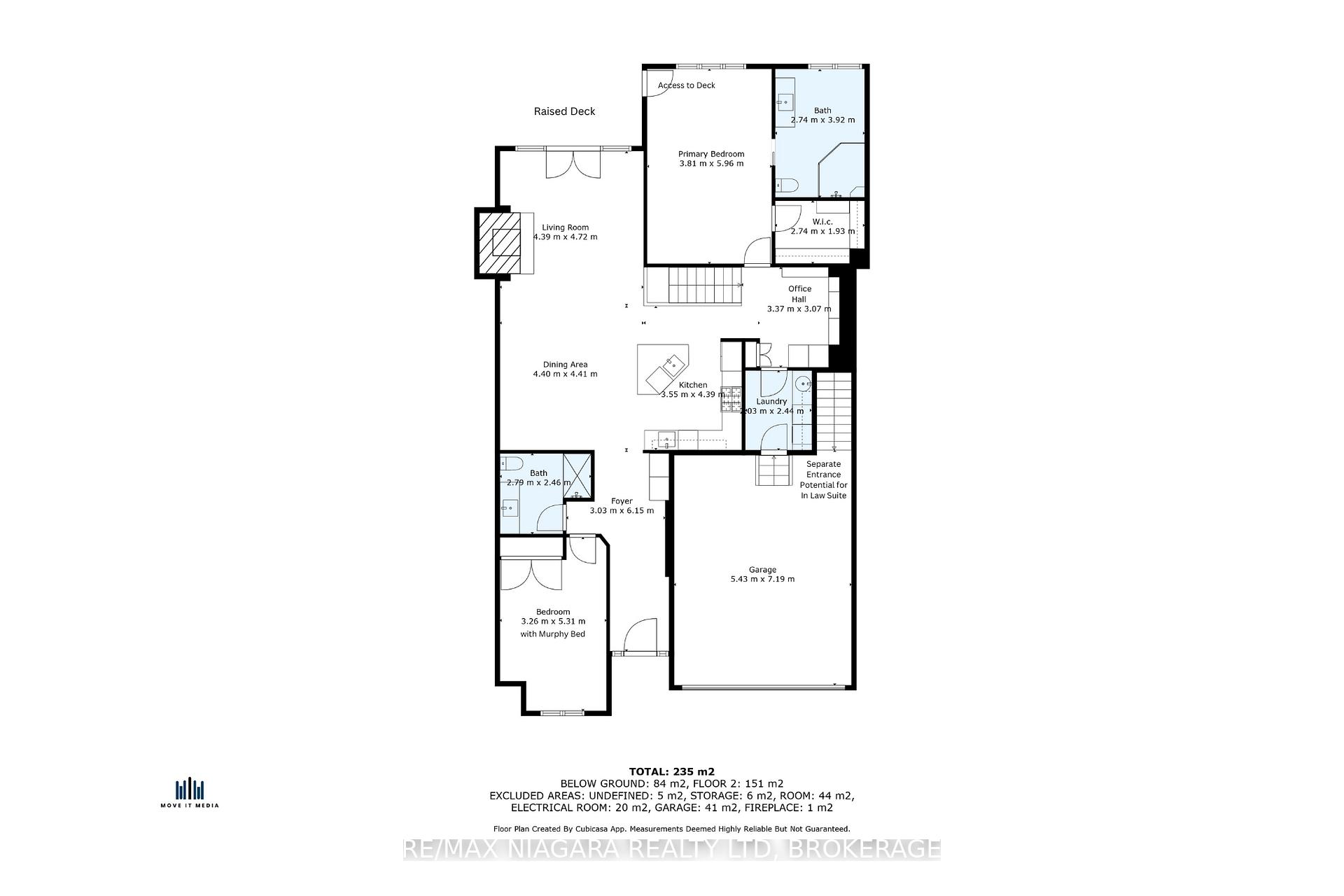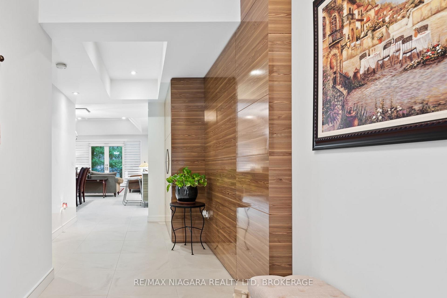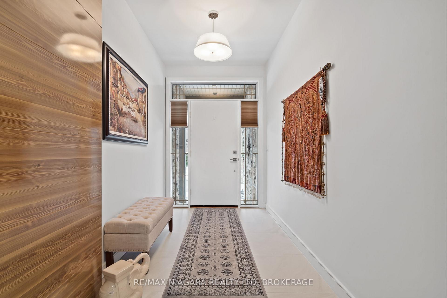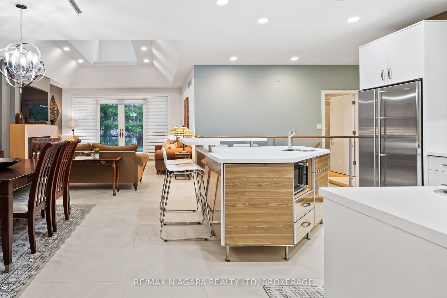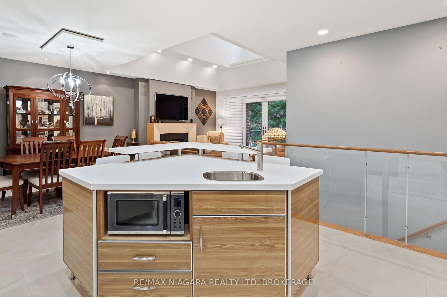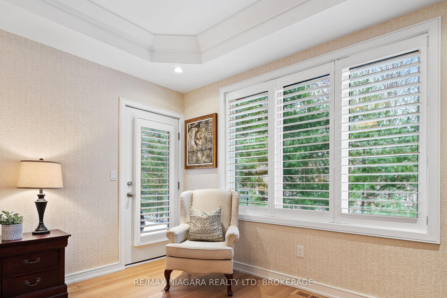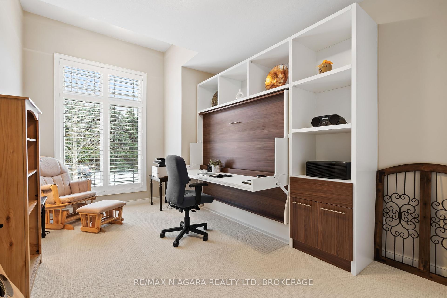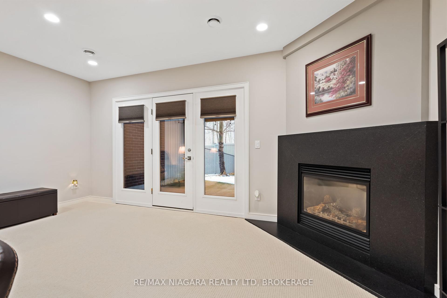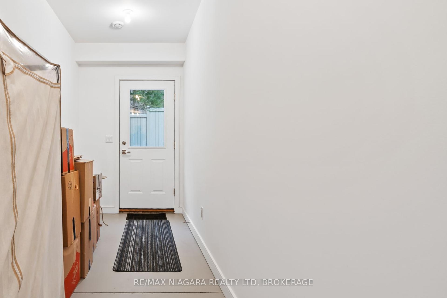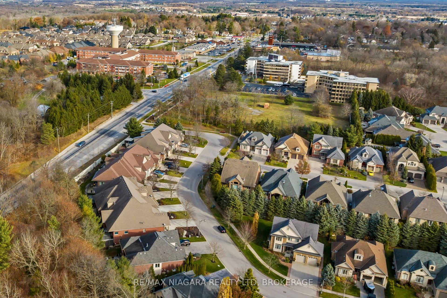$1,029,000
Available - For Sale
Listing ID: X11901166
16 Timmsdale Cres , Pelham, L0S 1E5, Niagara
| A rare opportunity to live in an exclusive Fonthill neighbourhood! This Luchetta luxury-built 2+1 bed townhome offers luxury and practicality. This freehold bungalow (no condo fees) has over 2500 sq ft finished living space with room to grow. The 1625 sq ft main level is open concept with elegant detailing, vaulted ceilings and large skylight that creates an airy, light-filled ambiance. The updated kitchen features premium appliances, ample cabinetry, and an oversized island perfect for entertaining guests. The living room, with its cozy thermostat-controlled gas fireplace offers breathtaking views of the serene, treed backyard. Enjoy year-round relaxation on the raised rear deck accessible from both the living room and primary bedroom. The spacious primary suite is a sanctuary complete with a tray ceiling, walk-in closet, and huge spa-like ensuite with heated floors. The versatile second bedroom doubles as an office, boasting a custom built-in Murphy bed and abundant natural light. Need more space? The walk out basement offers endless possibilities for entertainment and hosting guests. With over 900sq ft of finished space, there is a large rec room with a gas fireplace and access to the ample sized yet private rear yard. The third bedroom has oversized above-grade windows and is a bright and welcoming space, located conveniently next to a stylish three-piece bathroom. For those seeking even more flexibility, the lower level includes 700 square feet of unfinished space with a separate garage entrance and private rear yard access, this area is perfectly suited for an in-law suite, a home gym, or additional storage. Recent updates include a new furnace, A/C and whole home surge protector added in 2022. This turnkey, worry-free home is nestled in an exceptional neighbourhood with unparalleled convenience and proximity to shopping, dining, entertainment, and the renowned Lookout Golf & Country Club. **EXTRAS** Furnace, A/C and Vent Hood were replaced in 2022. |
| Price | $1,029,000 |
| Taxes: | $7094.18 |
| Assessment Year: | 2024 |
| Occupancy: | Owner |
| Address: | 16 Timmsdale Cres , Pelham, L0S 1E5, Niagara |
| Acreage: | < .50 |
| Directions/Cross Streets: | Timmsdale/Hwy 20 |
| Rooms: | 4 |
| Rooms +: | 2 |
| Bedrooms: | 2 |
| Bedrooms +: | 1 |
| Family Room: | T |
| Basement: | Walk-Out, Partially Fi |
| Level/Floor | Room | Length(ft) | Width(ft) | Descriptions | |
| Room 1 | Main | Living Ro | 14.4 | 15.48 | Gas Fireplace, W/O To Patio, Skylight |
| Room 2 | Main | Dining Ro | 14.46 | 14.43 | |
| Room 3 | Main | Kitchen | 14.4 | 11.64 | Centre Island |
| Room 4 | Main | Primary B | 19.55 | 12.5 | W/O To Patio, Walk-In Closet(s), Large Window |
| Room 5 | Main | Bathroom | 12.86 | 8.99 | 3 Pc Ensuite |
| Room 6 | Main | Bedroom 2 | 17.42 | 10.69 | Murphy Bed, B/I Desk |
| Room 7 | Main | Bathroom | 9.15 | 8.07 | 3 Pc Bath |
| Room 8 | Main | Laundry | 8 | 6.66 | Access To Garage |
| Room 9 | Main | Office | 11.05 | 10.07 | Open Concept |
| Room 10 | Lower | Recreatio | 25.85 | 16.99 | W/O To Yard, Gas Fireplace |
| Room 11 | Lower | Bedroom 3 | 13.25 | 12.82 | Large Window, Above Grade Window |
| Room 12 | Lower | Bathroom | 5.12 | 8.4 | 3 Pc Bath |
| Washroom Type | No. of Pieces | Level |
| Washroom Type 1 | 3 | Main |
| Washroom Type 2 | 3 | Basement |
| Washroom Type 3 | 0 | |
| Washroom Type 4 | 0 | |
| Washroom Type 5 | 0 | |
| Washroom Type 6 | 3 | Main |
| Washroom Type 7 | 3 | Basement |
| Washroom Type 8 | 0 | |
| Washroom Type 9 | 0 | |
| Washroom Type 10 | 0 |
| Total Area: | 0.00 |
| Approximatly Age: | 16-30 |
| Property Type: | Att/Row/Townhouse |
| Style: | Bungalow |
| Exterior: | Brick, Stucco (Plaster) |
| Garage Type: | Attached |
| (Parking/)Drive: | Private Do |
| Drive Parking Spaces: | 2 |
| Park #1 | |
| Parking Type: | Private Do |
| Park #2 | |
| Parking Type: | Private Do |
| Pool: | None |
| Approximatly Age: | 16-30 |
| Approximatly Square Footage: | 1500-2000 |
| Property Features: | School, Wooded/Treed |
| CAC Included: | N |
| Water Included: | N |
| Cabel TV Included: | N |
| Common Elements Included: | N |
| Heat Included: | N |
| Parking Included: | N |
| Condo Tax Included: | N |
| Building Insurance Included: | N |
| Fireplace/Stove: | Y |
| Heat Type: | Forced Air |
| Central Air Conditioning: | Central Air |
| Central Vac: | Y |
| Laundry Level: | Syste |
| Ensuite Laundry: | F |
| Elevator Lift: | False |
| Sewers: | Sewer |
| Utilities-Cable: | Y |
| Utilities-Hydro: | Y |
$
%
Years
This calculator is for demonstration purposes only. Always consult a professional
financial advisor before making personal financial decisions.
| Although the information displayed is believed to be accurate, no warranties or representations are made of any kind. |
| RE/MAX NIAGARA REALTY LTD, BROKERAGE |
|
|

Aneta Andrews
Broker
Dir:
416-576-5339
Bus:
905-278-3500
Fax:
1-888-407-8605
| Book Showing | Email a Friend |
Jump To:
At a Glance:
| Type: | Freehold - Att/Row/Townhouse |
| Area: | Niagara |
| Municipality: | Pelham |
| Neighbourhood: | 662 - Fonthill |
| Style: | Bungalow |
| Approximate Age: | 16-30 |
| Tax: | $7,094.18 |
| Beds: | 2+1 |
| Baths: | 3 |
| Fireplace: | Y |
| Pool: | None |
Locatin Map:
Payment Calculator:

