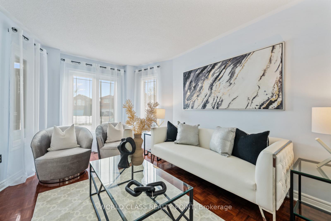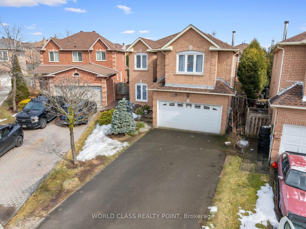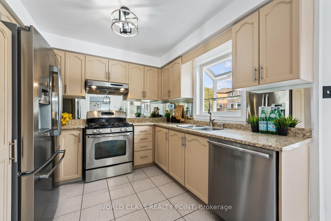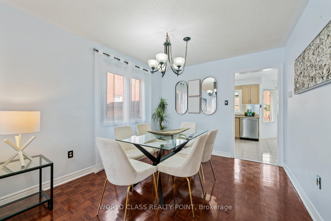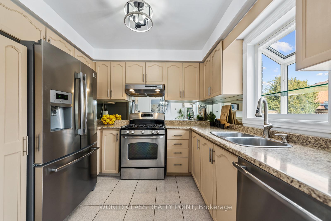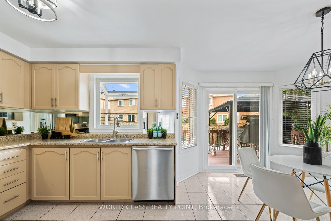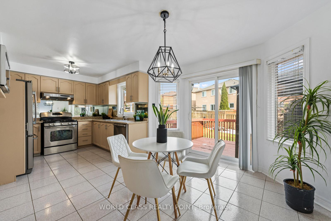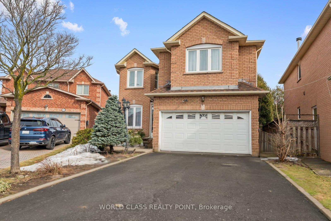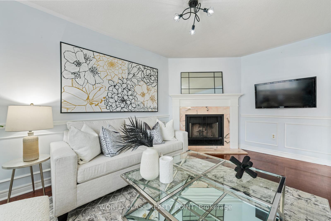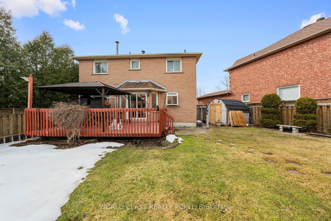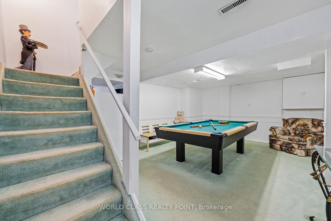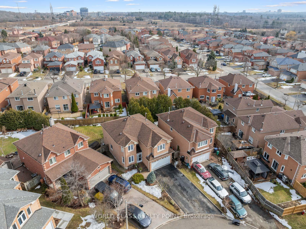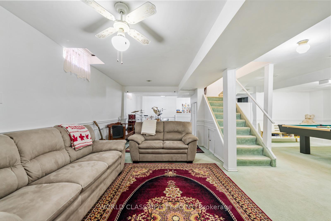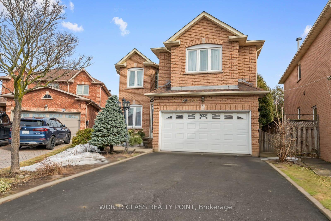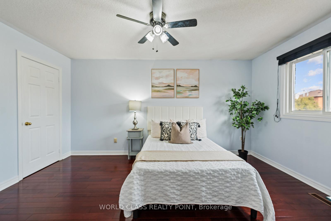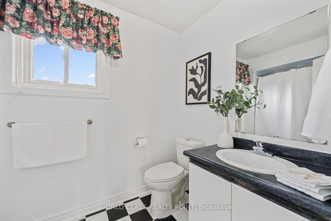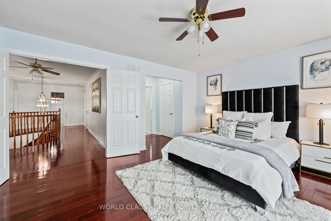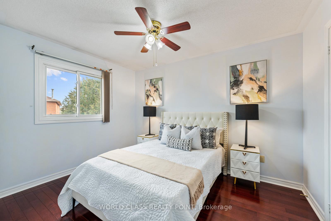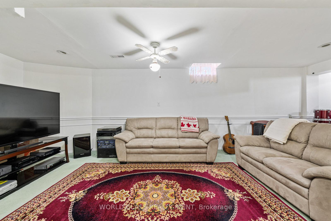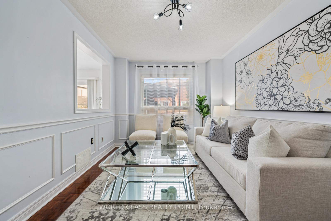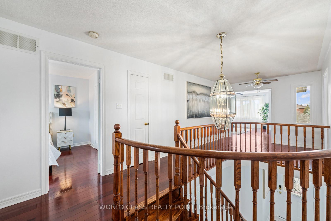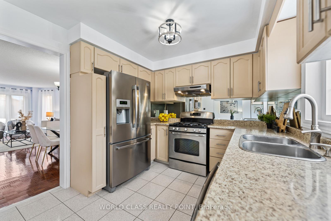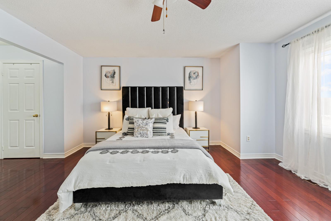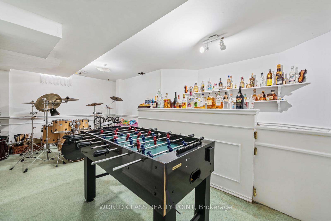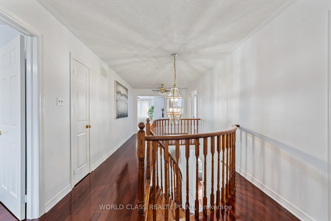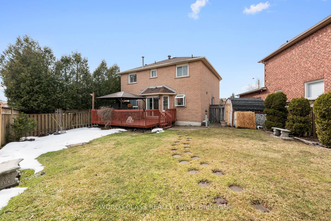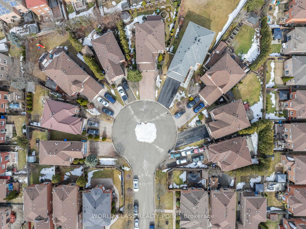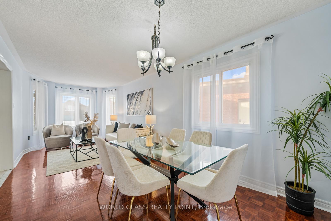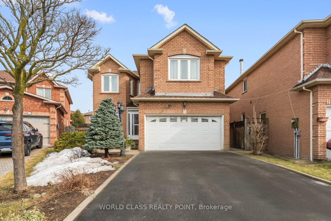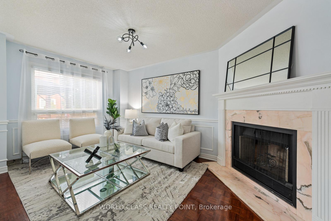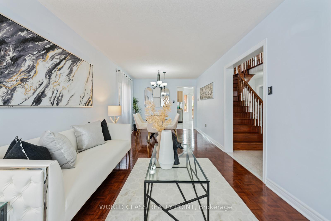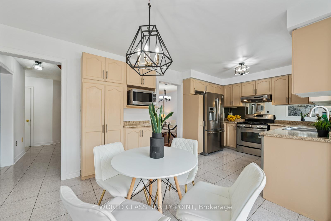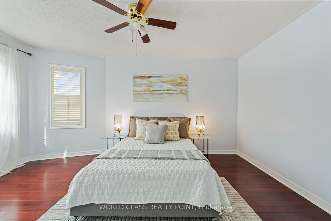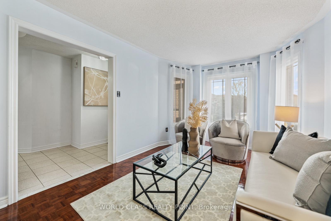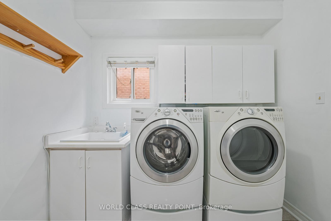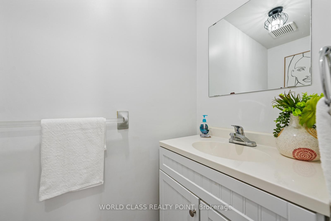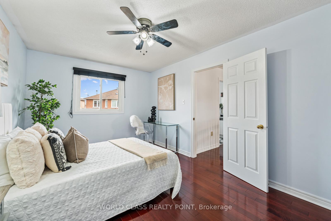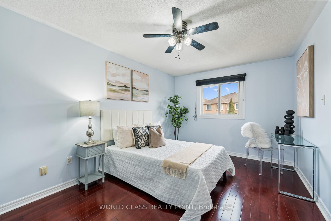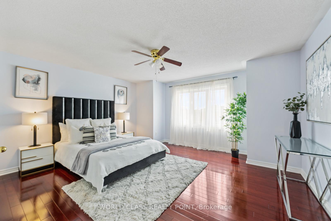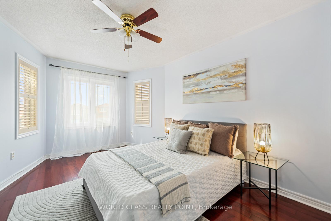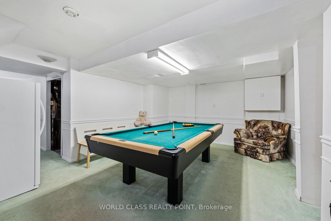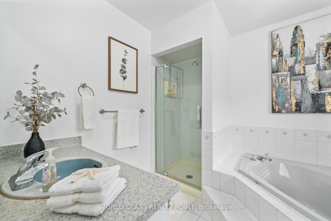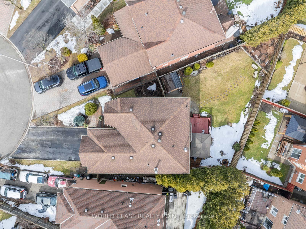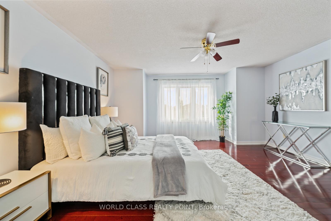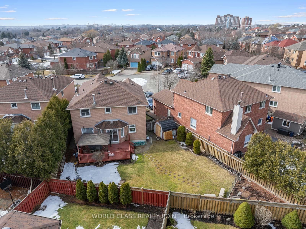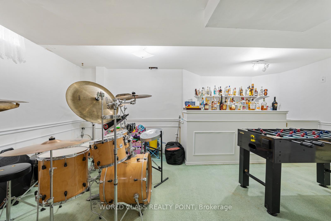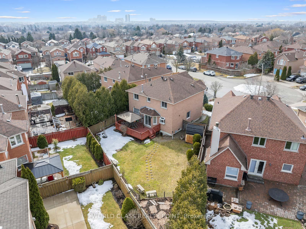$1,329,999
Available - For Sale
Listing ID: W12047675
1520 Rosebank Cour , Mississauga, L5M 5M7, Peel
| Welcome to this hidden gem, rarely offered in a quiet court - perfect for families who value privacy & space. Boasting great curb appeal with a double garage & an oversized driveway that fits up to 8 cars, this beautiful 4-bedroom, 2.5-bathroom home is nestled in the highly sought-after East Credit location of Mississauga. This stunning property features a large pie-shaped backyard, offering the ultimate space for families with kids or those who love outdoor living. You can also build a large pool, making it perfect for summer fun & relaxation. Step inside to discover a bright & airy layout with a spacious living & dining area filled with natural light. The kitchen showcases an open-concept design with S/S appliances, a large breakfast area, & a walk-out to the backyard, making it perfect for casual meals & family gatherings. A cozy fireplace adds warmth & charm to the main family space. Designed for convenience, the main floor also includes a laundry room with an interior entrance to the garage. Upstairs, the grand open foyer enhances the homes spacious & inviting feel. The primary bedroom retreat features a double door entry, a 4-piece ensuite with a soaker tub, & a his & hers closet. Three additional generously sized bedrooms upstairs provide ample space for the entire family. The finished basement offers a massive recreation space, perfect for a home theater, gym, or playroom. Main floor & Second floor are carpet free, with hardwood throughout. Location! Situated minutes from Highway 401, 403, & 407, this home is in a prime location. You'll be close to Erindale GO Train Station, Square One Shopping Mall, Heartland Town Centre, Erin Mills Town centre, Credit Valley Hospital, grocery stores, parks, restaurants, & top-rated schools, including Rick Hansen Secondary, Britannia Public School, and St. Joseph Secondary School. Don't miss this rare opportunity to own your home in a family-friendly and highly desirable neighborhood. A must see! |
| Price | $1,329,999 |
| Taxes: | $6500.00 |
| Occupancy: | Vacant |
| Address: | 1520 Rosebank Cour , Mississauga, L5M 5M7, Peel |
| Directions/Cross Streets: | Creditview/403 |
| Rooms: | 10 |
| Rooms +: | 2 |
| Bedrooms: | 4 |
| Bedrooms +: | 0 |
| Family Room: | T |
| Basement: | Finished |
| Level/Floor | Room | Length(ft) | Width(ft) | Descriptions | |
| Room 1 | Main | Living Ro | 22.57 | 11.64 | Hardwood Floor, Combined w/Dining, Large Window |
| Room 2 | Main | Dining Ro | 22.57 | 11.64 | Hardwood Floor, Combined w/Living, Open Concept |
| Room 3 | Main | Kitchen | 8.36 | 5.51 | Open Concept, Stainless Steel Appl, Overlooks Backyard |
| Room 4 | Main | Breakfast | 8.36 | 5.51 | Overlooks Backyard, Combined w/Kitchen |
| Room 5 | Main | Family Ro | 13.12 | 11.48 | Fireplace, Overlooks Backyard, Hardwood Floor |
| Room 6 | Main | Laundry | 8.36 | 5.51 | Access To Garage |
| Room 7 | Second | Primary B | 17.22 | 11.32 | His and Hers Closets, 4 Pc Ensuite, Large Window |
| Room 8 | Second | Bedroom 2 | 13.45 | 10.5 | Closet, Hardwood Floor, Overlooks Frontyard |
| Room 9 | Second | Bedroom 3 | 11.81 | 10.17 | Closet, Hardwood Floor, Overlooks Backyard |
| Room 10 | Second | Bedroom 4 | 13.45 | 10.5 | Closet, Hardwood Floor, Overlooks Backyard |
| Room 11 | Basement | Recreatio | 18.7 | 10.82 | |
| Room 12 | Basement | Other | 25.26 | 21.55 |
| Washroom Type | No. of Pieces | Level |
| Washroom Type 1 | 2 | Main |
| Washroom Type 2 | 4 | Second |
| Washroom Type 3 | 4 | Second |
| Washroom Type 4 | 0 | |
| Washroom Type 5 | 0 |
| Total Area: | 0.00 |
| Property Type: | Detached |
| Style: | 2-Storey |
| Exterior: | Brick |
| Garage Type: | Attached |
| Drive Parking Spaces: | 6 |
| Pool: | None |
| Approximatly Square Footage: | 2000-2500 |
| CAC Included: | N |
| Water Included: | N |
| Cabel TV Included: | N |
| Common Elements Included: | N |
| Heat Included: | N |
| Parking Included: | N |
| Condo Tax Included: | N |
| Building Insurance Included: | N |
| Fireplace/Stove: | Y |
| Heat Type: | Forced Air |
| Central Air Conditioning: | Central Air |
| Central Vac: | N |
| Laundry Level: | Syste |
| Ensuite Laundry: | F |
| Sewers: | Sewer |
$
%
Years
This calculator is for demonstration purposes only. Always consult a professional
financial advisor before making personal financial decisions.
| Although the information displayed is believed to be accurate, no warranties or representations are made of any kind. |
| WORLD CLASS REALTY POINT |
|
|

Aneta Andrews
Broker
Dir:
416-576-5339
Bus:
905-278-3500
Fax:
1-888-407-8605
| Virtual Tour | Book Showing | Email a Friend |
Jump To:
At a Glance:
| Type: | Freehold - Detached |
| Area: | Peel |
| Municipality: | Mississauga |
| Neighbourhood: | East Credit |
| Style: | 2-Storey |
| Tax: | $6,500 |
| Beds: | 4 |
| Baths: | 3 |
| Fireplace: | Y |
| Pool: | None |
Locatin Map:
Payment Calculator:

