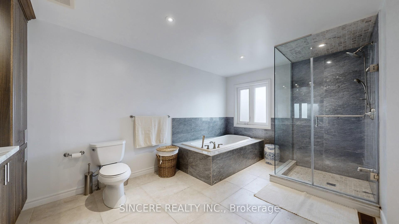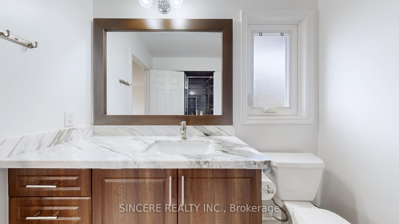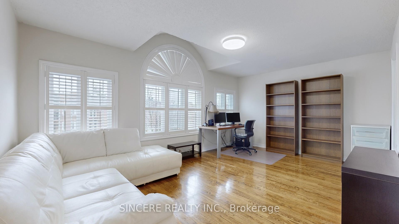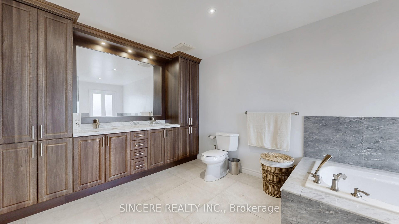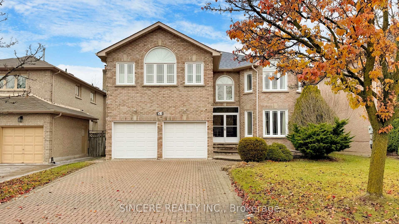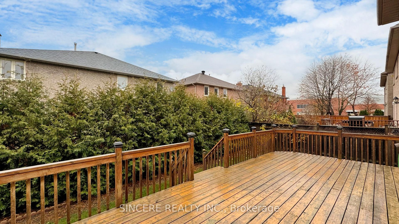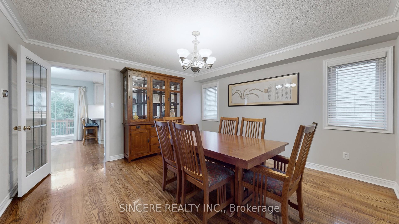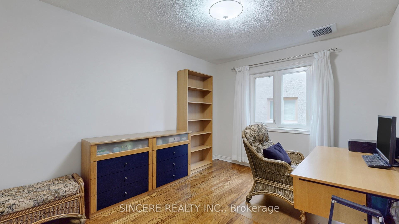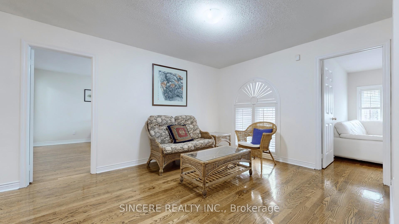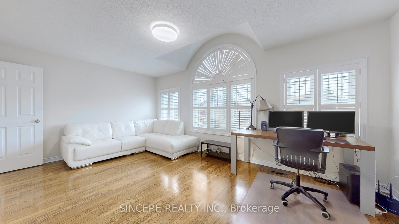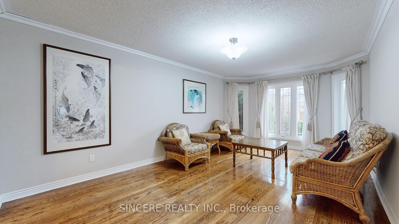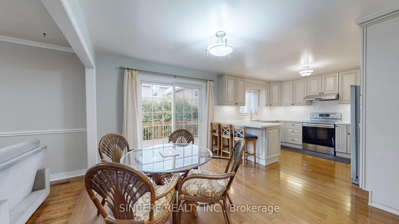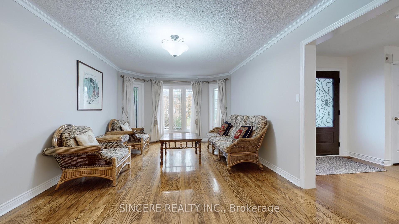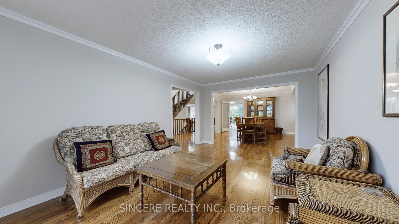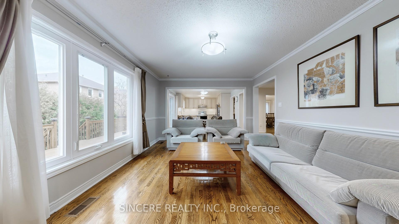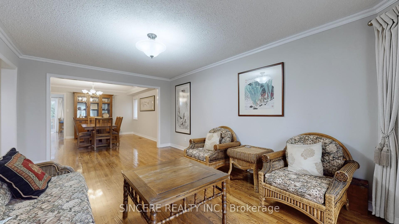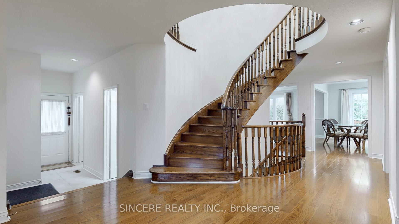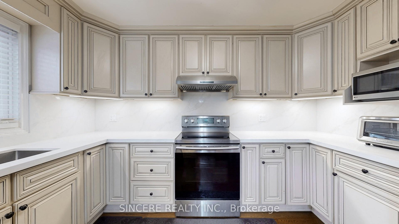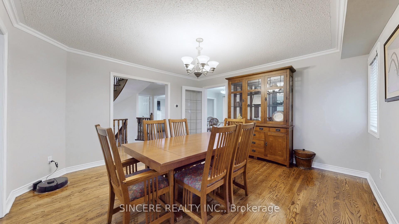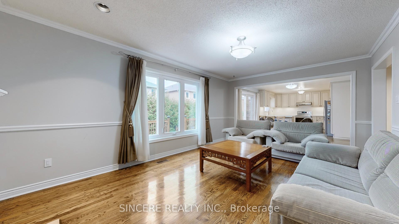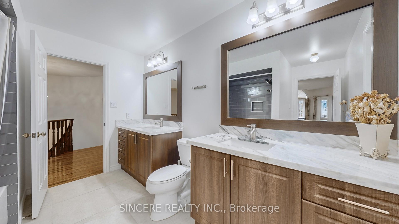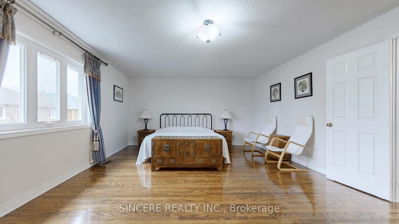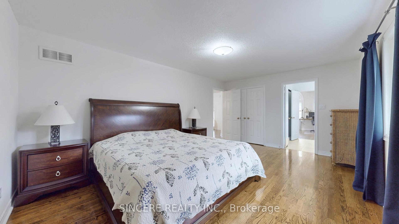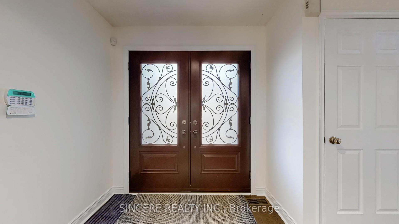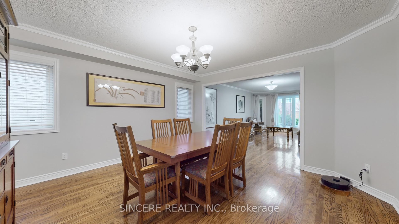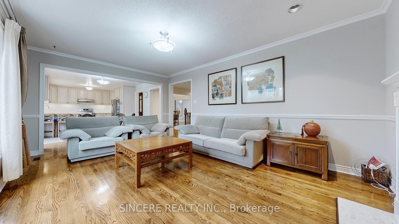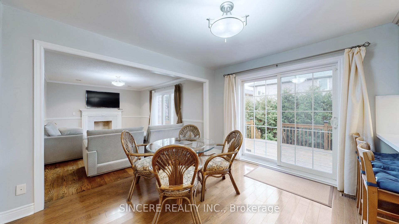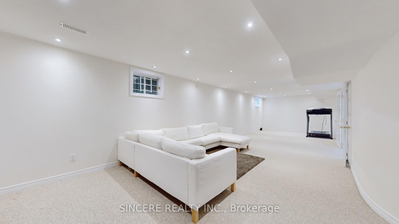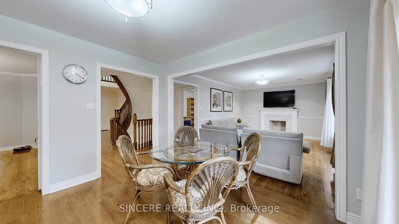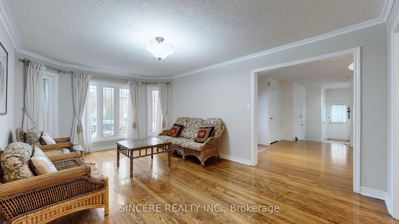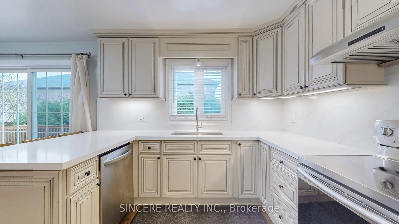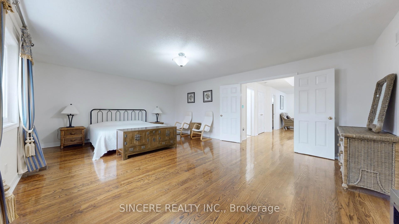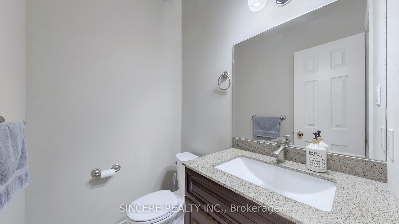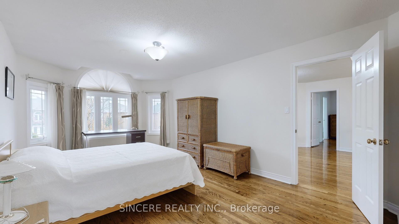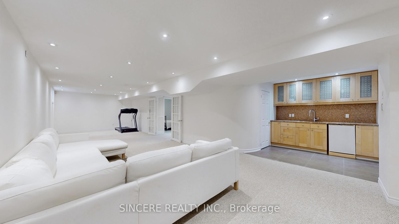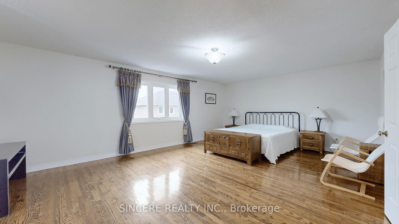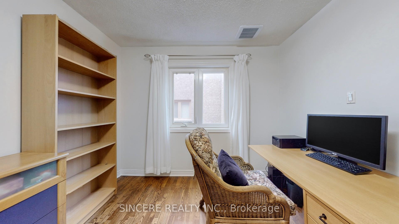$2,448,000
Available - For Sale
Listing ID: N12013028
51 Sheila Cres , Richmond Hill, L4B 3A1, York
| Beautiful Large (3,587 S.F., as per MPAC) 4 + 2 Bedrooms Detached Home Right Beside Park; 2-Car Garage + No Sidewalk with Wide & Deep Interlocking Driveway good for 6 Family Cars' Parking on Street; Prestigious Neighborhood; Well Maintained + Lots of Upgrade; New Granite Counter Top/New SS Ranged Hood Fan/New Kitchen Sink; Newer Roof Shingles (May, Year 2023); Double Door Entrance; Good Size Library next to inviting Family Room (Wood Burning Fireplace); Hardwood Through-Out; Large Skylight above Spiral Staircase; Pot Lights; W/O to Large Deck from Warm Breakfast Area; 3 Baths on 2nd Floor; Finished Basement: Large Rec Room (Wet Bar + French Door), 2 Extra Bedrooms with 1 @ 3 Pc Washroom; Minutes To Schools, Community Centre, Restaurants, Plaza, Highway 404 &407 and all other Amenities |
| Price | $2,448,000 |
| Taxes: | $9341.01 |
| Occupancy: | Owner |
| Address: | 51 Sheila Cres , Richmond Hill, L4B 3A1, York |
| Directions/Cross Streets: | Bayview Ave & Blackmore Ave |
| Rooms: | 9 |
| Rooms +: | 3 |
| Bedrooms: | 4 |
| Bedrooms +: | 2 |
| Family Room: | T |
| Basement: | Finished |
| Level/Floor | Room | Length(ft) | Width(ft) | Descriptions | |
| Room 1 | Ground | Living Ro | 18.63 | 11.74 | Hardwood Floor, Crown Moulding, Window |
| Room 2 | Ground | Dining Ro | 14.04 | 13.74 | Hardwood Floor, Crown Moulding, Window |
| Room 3 | Ground | Family Ro | 17.58 | 11.94 | Hardwood Floor, Fireplace, Window |
| Room 4 | Ground | Library | 11.97 | 9.58 | Hardwood Floor, Window |
| Room 5 | Ground | Kitchen | 19.84 | 15.51 | Granite Counters, Stainless Steel Appl, Breakfast Area |
| Room 6 | Ground | Breakfast | 10.23 | 11.87 | Hardwood Floor, W/O To Deck, Combined w/Kitchen |
| Room 7 | Second | Primary B | 21.45 | 15.51 | Hardwood Floor, 5 Pc Ensuite, His and Hers Closets |
| Room 8 | Second | Bedroom 2 | 18.73 | 11.71 | Hardwood Floor, Semi Ensuite, Bay Window |
| Room 9 | Second | Bedroom 3 | 17.71 | 11.81 | Hardwood Floor, Semi Ensuite, Window |
| Room 10 | Second | Bedroom 4 | 17.61 | 12.2 | Hardwood Floor, Semi Ensuite, Window |
| Room 11 | Basement | Recreatio | 36.74 | 12.46 | Broadloom, Bar Sink, French Doors |
| Room 12 | Basement | Bedroom 5 | 13.64 | 11.05 | Broadloom, Large Closet, Window |
| Room 13 | Basement | Bedroom | 12.14 | 10.5 | Broadloom, Large Closet |
| Washroom Type | No. of Pieces | Level |
| Washroom Type 1 | 5 | Second |
| Washroom Type 2 | 3 | Second |
| Washroom Type 3 | 2 | Ground |
| Washroom Type 4 | 3 | Basement |
| Washroom Type 5 | 0 |
| Total Area: | 0.00 |
| Property Type: | Detached |
| Style: | 2-Storey |
| Exterior: | Brick |
| Garage Type: | Built-In |
| (Parking/)Drive: | Private Do |
| Drive Parking Spaces: | 4 |
| Park #1 | |
| Parking Type: | Private Do |
| Park #2 | |
| Parking Type: | Private Do |
| Pool: | None |
| Approximatly Square Footage: | 3500-5000 |
| Property Features: | Fenced Yard, Park |
| CAC Included: | N |
| Water Included: | N |
| Cabel TV Included: | N |
| Common Elements Included: | N |
| Heat Included: | N |
| Parking Included: | N |
| Condo Tax Included: | N |
| Building Insurance Included: | N |
| Fireplace/Stove: | Y |
| Heat Type: | Forced Air |
| Central Air Conditioning: | Central Air |
| Central Vac: | Y |
| Laundry Level: | Syste |
| Ensuite Laundry: | F |
| Elevator Lift: | False |
| Sewers: | Sewer |
| Utilities-Cable: | Y |
| Utilities-Hydro: | Y |
$
%
Years
This calculator is for demonstration purposes only. Always consult a professional
financial advisor before making personal financial decisions.
| Although the information displayed is believed to be accurate, no warranties or representations are made of any kind. |
| SINCERE REALTY INC. |
|
|

Aneta Andrews
Broker
Dir:
416-576-5339
Bus:
905-278-3500
Fax:
1-888-407-8605
| Virtual Tour | Book Showing | Email a Friend |
Jump To:
At a Glance:
| Type: | Freehold - Detached |
| Area: | York |
| Municipality: | Richmond Hill |
| Neighbourhood: | Doncrest |
| Style: | 2-Storey |
| Tax: | $9,341.01 |
| Beds: | 4+2 |
| Baths: | 5 |
| Fireplace: | Y |
| Pool: | None |
Locatin Map:
Payment Calculator:

