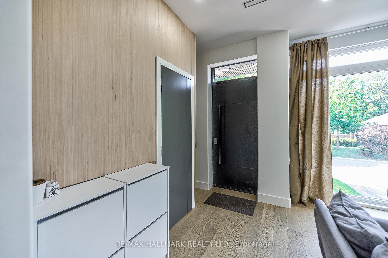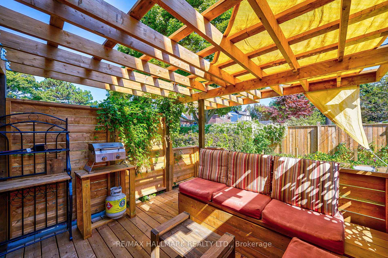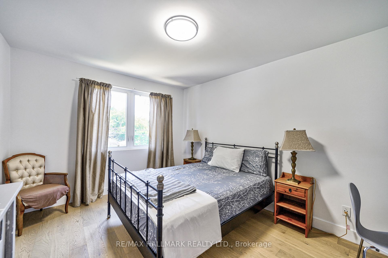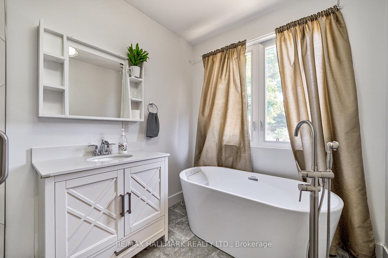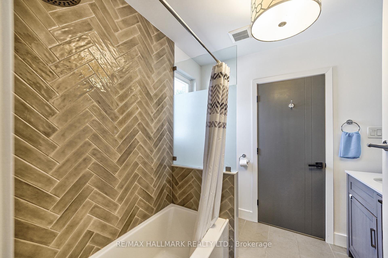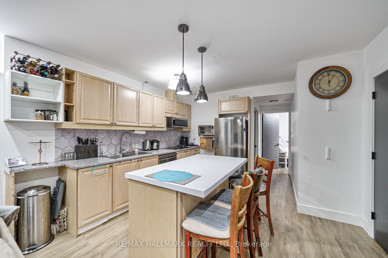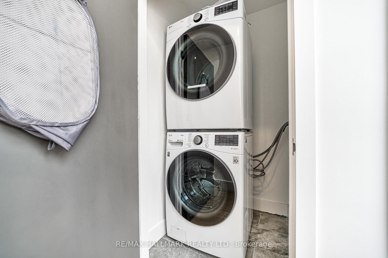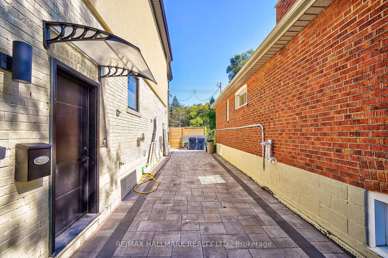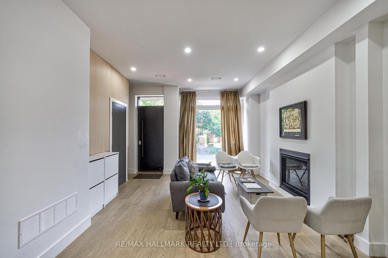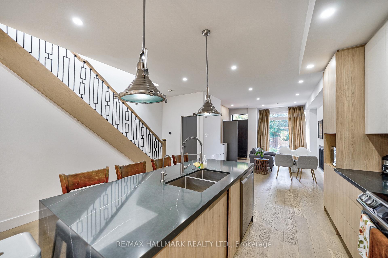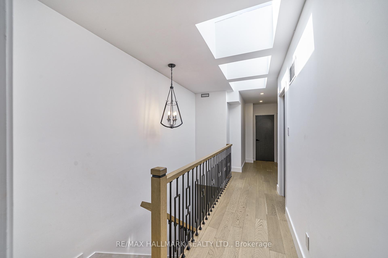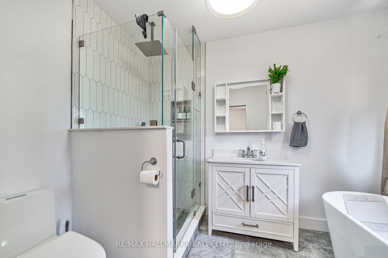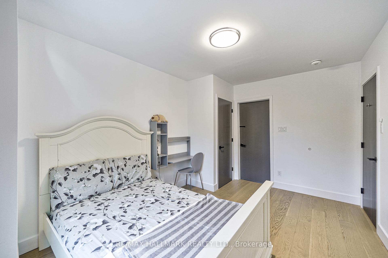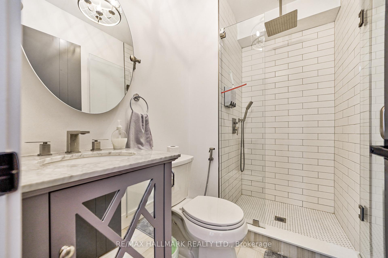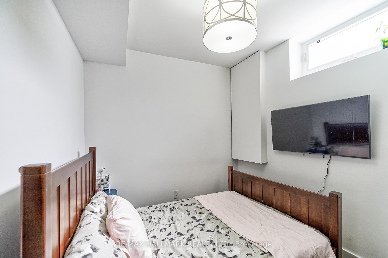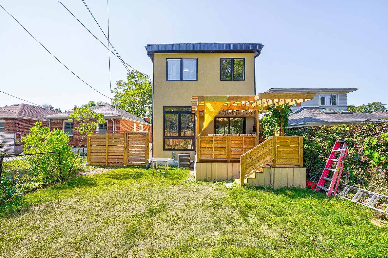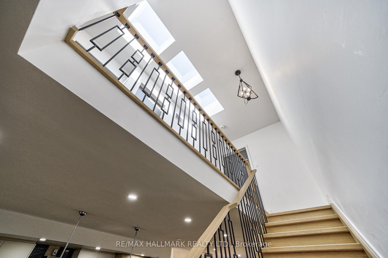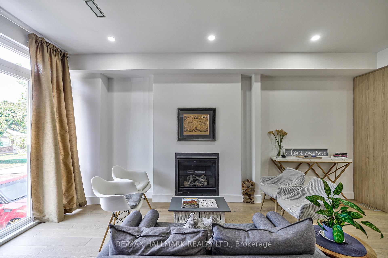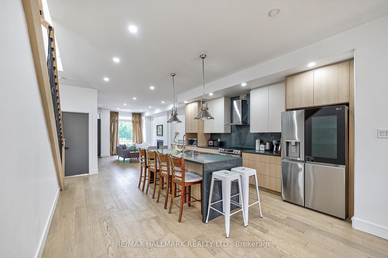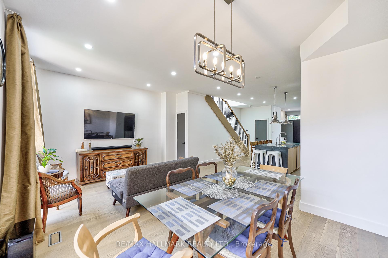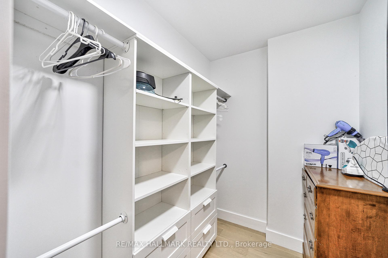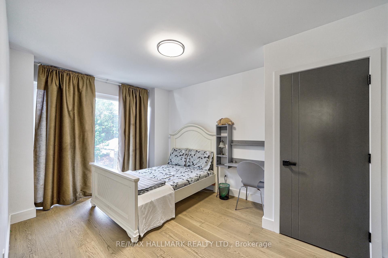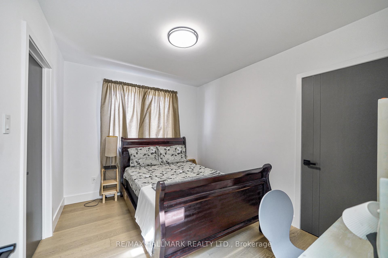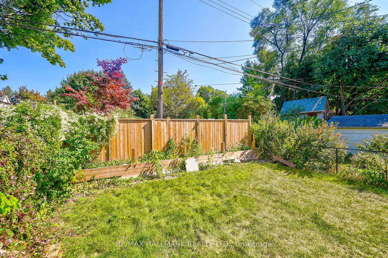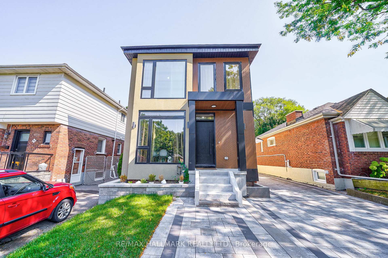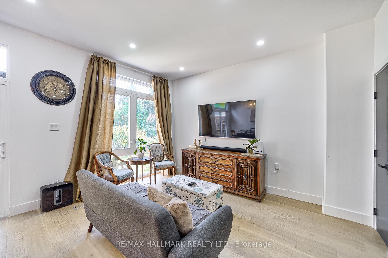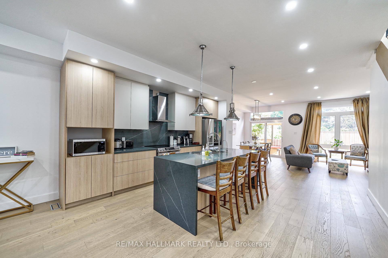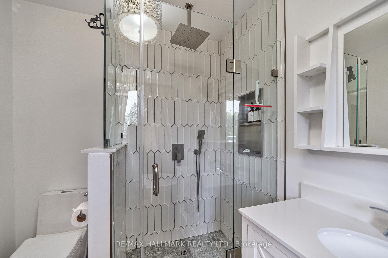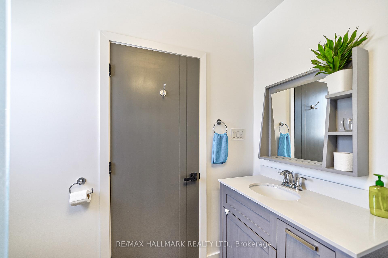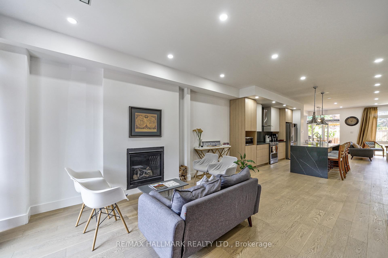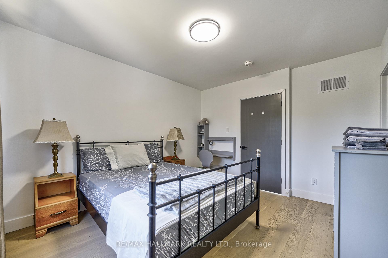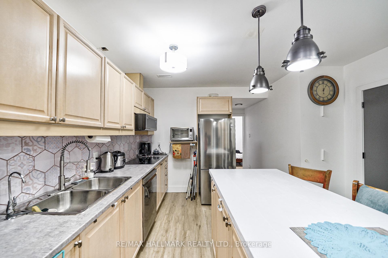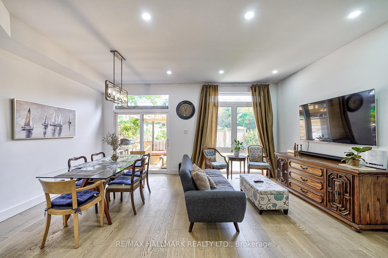$1,850,000
Available - For Sale
Listing ID: E12081403
47 Manderley Driv , Toronto, M1N 3E8, Toronto
| Welcome to a stunning modern residence nestled in the sought-after Birchcliff Village. As you enter the grand entrance, you are greeted by a sun-drenched, airy living room that exudes warmth, featuring a charming fireplace inviting cozy gatherings. As you journey through this beautiful home, youll discover an expansive kitchen with a generous island and a stylish breakfast bar. This space is perfect for hosting delightful dinner parties and crafting your favorite culinary creations, making every meal special. The family room/dining room combined have large windows and a walk out to the backyard. Leading to the 2nd floor, you have 4 bedrooms, 3 skylights that allow abundant natural light and 2 full bathrooms. The primary bedroom is a retreat to put up your feet and wind down. The deep soaker tub is perfect for letting your stress melt away. The completed separate basement in-law suite features a full kitchen with a breakfast island, 2 bedrooms, two three-piece bathrooms, and a laundry area. With its numerous refined details, this property represents an excellent opportunity for a growing family. The location offers convenient access to schools, public transportation (TTC), a Community Centre, parks, and the bluffs. |
| Price | $1,850,000 |
| Taxes: | $7575.00 |
| Occupancy: | Partial |
| Address: | 47 Manderley Driv , Toronto, M1N 3E8, Toronto |
| Directions/Cross Streets: | Warden Avenue & Kingston Road |
| Rooms: | 8 |
| Rooms +: | 5 |
| Bedrooms: | 4 |
| Bedrooms +: | 2 |
| Family Room: | T |
| Basement: | Apartment |
| Level/Floor | Room | Length(ft) | Width(ft) | Descriptions | |
| Room 1 | Main | Living Ro | 17.71 | 11.81 | Hardwood Floor, Fireplace, Pot Lights |
| Room 2 | Main | Kitchen | 15.74 | 14.43 | Open Concept, Quartz Counter, Centre Island |
| Room 3 | Main | Family Ro | 18.37 | 12.14 | Hardwood Floor, Combined w/Dining, Walk-Out |
| Room 4 | Second | Primary B | 13.78 | 11.15 | Hardwood Floor, Overlooks Backyard, 5 Pc Ensuite |
| Room 5 | Second | Bedroom 2 | 14.1 | 10.17 | 4 Pc Ensuite, Hardwood Floor, Closet |
| Room 6 | Second | Bedroom 3 | 11.15 | 9.51 | Hardwood Floor, Closet |
| Room 7 | Second | Bedroom 4 | 11.15 | 9.51 | Hardwood Floor, Closet |
| Room 8 | Basement | Kitchen | 10.33 | 8.36 | Laminate, Centre Island |
| Room 9 | Basement | Living Ro | 9.68 | 9.68 | Laminate, Combined w/Living, Above Grade Window |
| Room 10 | Basement | Bedroom | 9.09 | 8.69 | Laminate, Closet |
| Room 11 | Basement | Bedroom | 7.71 | 7.71 | Laminate, 3 Pc Ensuite |
| Washroom Type | No. of Pieces | Level |
| Washroom Type 1 | 2 | Main |
| Washroom Type 2 | 4 | Second |
| Washroom Type 3 | 3 | Second |
| Washroom Type 4 | 5 | Second |
| Washroom Type 5 | 3 | Basement |
| Total Area: | 0.00 |
| Approximatly Age: | 51-99 |
| Property Type: | Detached |
| Style: | 2-Storey |
| Exterior: | Brick, Stucco (Plaster) |
| Garage Type: | None |
| (Parking/)Drive: | Private |
| Drive Parking Spaces: | 4 |
| Park #1 | |
| Parking Type: | Private |
| Park #2 | |
| Parking Type: | Private |
| Pool: | None |
| Approximatly Age: | 51-99 |
| Approximatly Square Footage: | 1500-2000 |
| CAC Included: | N |
| Water Included: | N |
| Cabel TV Included: | N |
| Common Elements Included: | N |
| Heat Included: | N |
| Parking Included: | N |
| Condo Tax Included: | N |
| Building Insurance Included: | N |
| Fireplace/Stove: | Y |
| Heat Type: | Forced Air |
| Central Air Conditioning: | Central Air |
| Central Vac: | N |
| Laundry Level: | Syste |
| Ensuite Laundry: | F |
| Elevator Lift: | False |
| Sewers: | Sewer |
$
%
Years
This calculator is for demonstration purposes only. Always consult a professional
financial advisor before making personal financial decisions.
| Although the information displayed is believed to be accurate, no warranties or representations are made of any kind. |
| RE/MAX HALLMARK REALTY LTD. |
|
|

Aneta Andrews
Broker
Dir:
416-576-5339
Bus:
905-278-3500
Fax:
1-888-407-8605
| Virtual Tour | Book Showing | Email a Friend |
Jump To:
At a Glance:
| Type: | Freehold - Detached |
| Area: | Toronto |
| Municipality: | Toronto E06 |
| Neighbourhood: | Birchcliffe-Cliffside |
| Style: | 2-Storey |
| Approximate Age: | 51-99 |
| Tax: | $7,575 |
| Beds: | 4+2 |
| Baths: | 5 |
| Fireplace: | Y |
| Pool: | None |
Locatin Map:
Payment Calculator:

