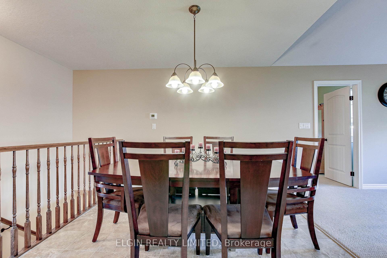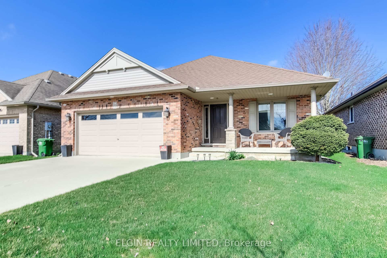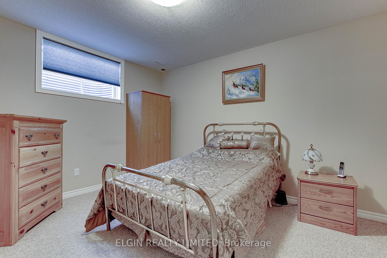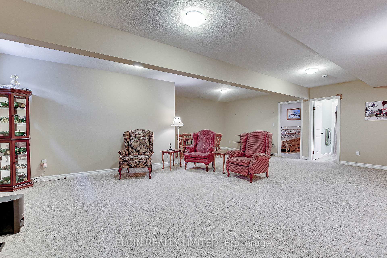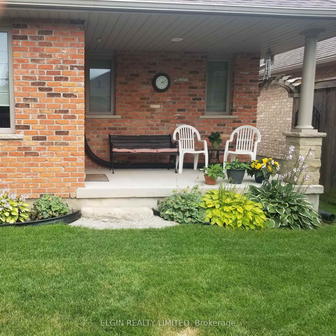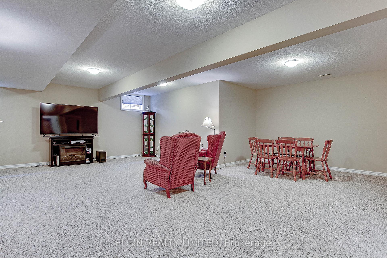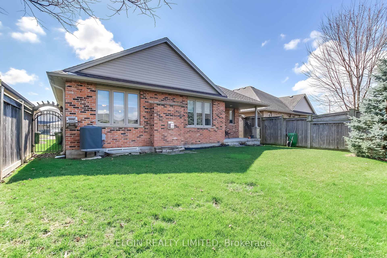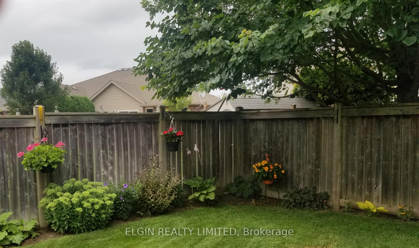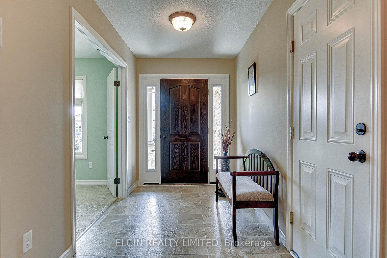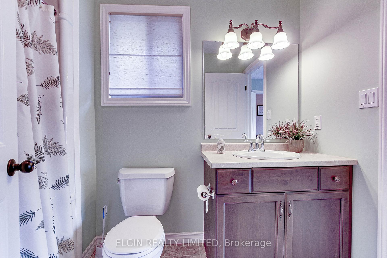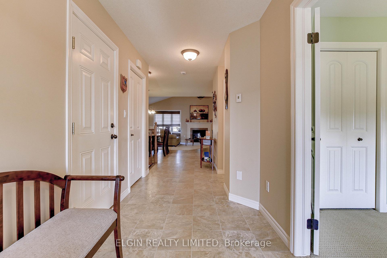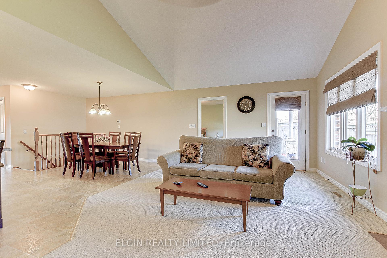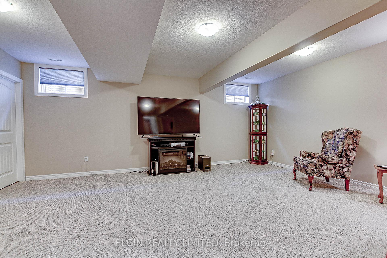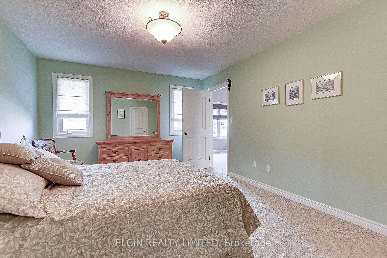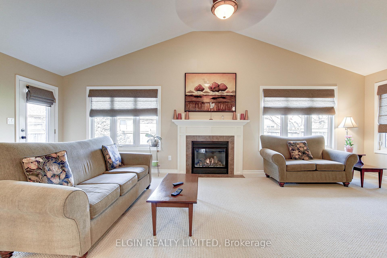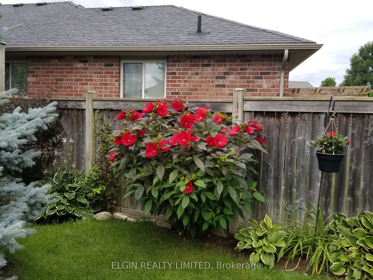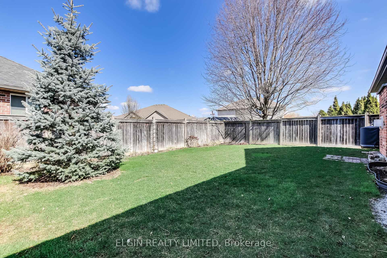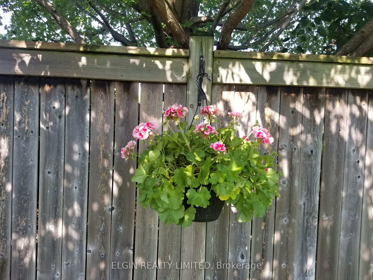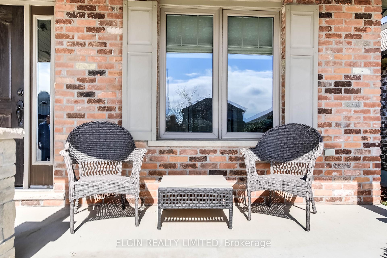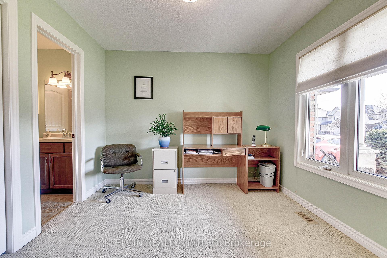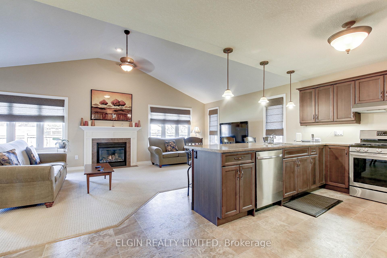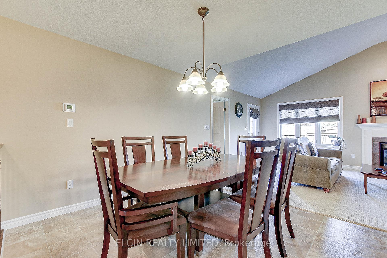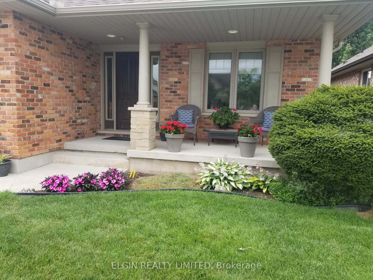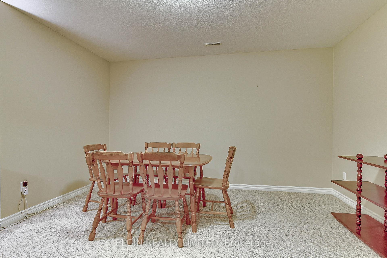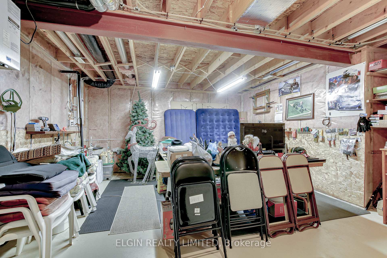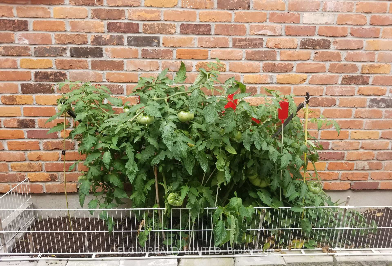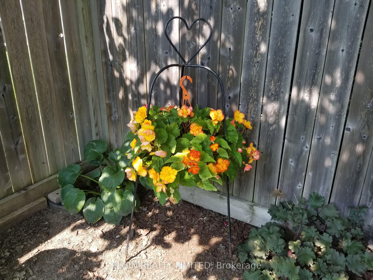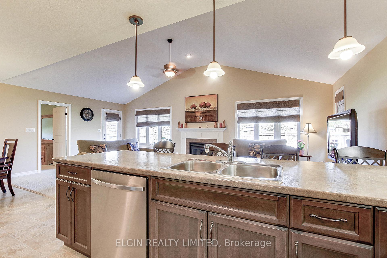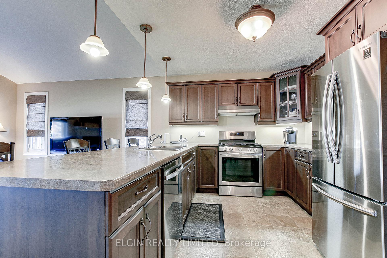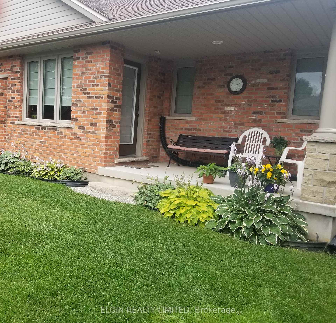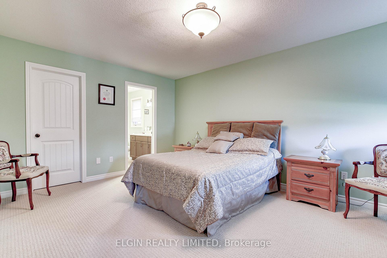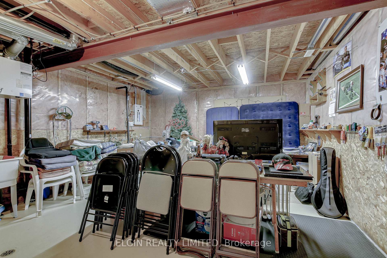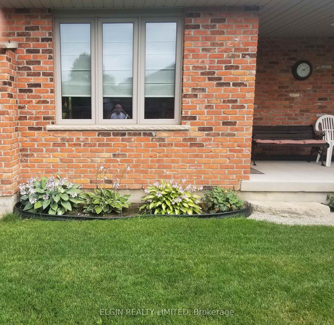$709,900
Available - For Sale
Listing ID: X12080670
20 Pine Valley Driv , St. Thomas, N5P 0A9, Elgin
| One owner Hayhoe Built home in immaculate condition. 1386 sq feet on main level plus 1000 sq ft finished in basement. Great Room with Vaulted Ceilings, Gas Fireplace and access to private rear yard. Open Concept main floor living with large kitchen island for entertaining. Master Suite complete with walk in closet and 4 pc Ensuite Bath. Main floor bedroom/office has cheater ensuite. Convenient Main floor laundry. Lower level has large Familyroom/Games Room, 3rd bedroom and 3pc Bath. Lots of extra storage in Utility Room. Beautifully Landscaped fully fenced yard. Just move in and enjoy this Smoke Free/Pet Free Home!!!! |
| Price | $709,900 |
| Taxes: | $4559.00 |
| Occupancy: | Owner |
| Address: | 20 Pine Valley Driv , St. Thomas, N5P 0A9, Elgin |
| Acreage: | Not Appl |
| Directions/Cross Streets: | Ambleside |
| Rooms: | 13 |
| Bedrooms: | 3 |
| Bedrooms +: | 0 |
| Family Room: | T |
| Basement: | Partially Fi |
| Level/Floor | Room | Length(ft) | Width(ft) | Descriptions | |
| Room 1 | Main | Foyer | 6.49 | 19.68 | |
| Room 2 | Main | Bedroom | 10.4 | 6.56 | |
| Room 3 | Main | Bathroom | 8.99 | 5.54 | 3 Pc Ensuite |
| Room 4 | Main | Kitchen | 14.63 | 10.07 | |
| Room 5 | Main | Dining Ro | 10.89 | 9.87 | |
| Room 6 | Main | Great Roo | 13.19 | 24.9 | Gas Fireplace |
| Room 7 | Main | Primary B | 11.81 | 15.97 | 4 Pc Ensuite, Walk-In Closet(s) |
| Room 8 | Main | Bathroom | 8.43 | 6.92 | 4 Pc Ensuite |
| Room 9 | Basement | Bedroom 3 | 12.89 | 9.84 | |
| Room 10 | Basement | Bathroom | 10.5 | 4.95 | 4 Pc Bath |
| Room 11 | Basement | Family Ro | 12.2 | 19.84 | |
| Room 12 | Basement | Game Room | 22.86 | 13.61 | |
| Room 13 | Basement | Utility R | 15.42 | 19.32 |
| Washroom Type | No. of Pieces | Level |
| Washroom Type 1 | 3 | |
| Washroom Type 2 | 4 | |
| Washroom Type 3 | 4 | |
| Washroom Type 4 | 0 | |
| Washroom Type 5 | 0 |
| Total Area: | 0.00 |
| Approximatly Age: | 16-30 |
| Property Type: | Detached |
| Style: | Bungalow |
| Exterior: | Brick, Vinyl Siding |
| Garage Type: | Attached |
| (Parking/)Drive: | Private Do |
| Drive Parking Spaces: | 2 |
| Park #1 | |
| Parking Type: | Private Do |
| Park #2 | |
| Parking Type: | Private Do |
| Pool: | None |
| Other Structures: | None |
| Approximatly Age: | 16-30 |
| Approximatly Square Footage: | 1100-1500 |
| Property Features: | School, Fenced Yard |
| CAC Included: | N |
| Water Included: | N |
| Cabel TV Included: | N |
| Common Elements Included: | N |
| Heat Included: | N |
| Parking Included: | N |
| Condo Tax Included: | N |
| Building Insurance Included: | N |
| Fireplace/Stove: | Y |
| Heat Type: | Forced Air |
| Central Air Conditioning: | Central Air |
| Central Vac: | N |
| Laundry Level: | Syste |
| Ensuite Laundry: | F |
| Elevator Lift: | False |
| Sewers: | Sewer |
| Utilities-Cable: | Y |
| Utilities-Hydro: | Y |
$
%
Years
This calculator is for demonstration purposes only. Always consult a professional
financial advisor before making personal financial decisions.
| Although the information displayed is believed to be accurate, no warranties or representations are made of any kind. |
| ELGIN REALTY LIMITED |
|
|

Aneta Andrews
Broker
Dir:
416-576-5339
Bus:
905-278-3500
Fax:
1-888-407-8605
| Virtual Tour | Book Showing | Email a Friend |
Jump To:
At a Glance:
| Type: | Freehold - Detached |
| Area: | Elgin |
| Municipality: | St. Thomas |
| Neighbourhood: | St. Thomas |
| Style: | Bungalow |
| Approximate Age: | 16-30 |
| Tax: | $4,559 |
| Beds: | 3 |
| Baths: | 3 |
| Fireplace: | Y |
| Pool: | None |
Locatin Map:
Payment Calculator:


