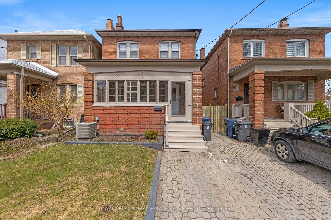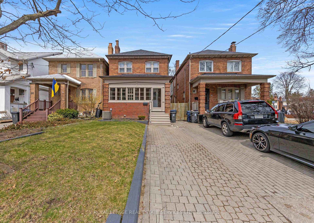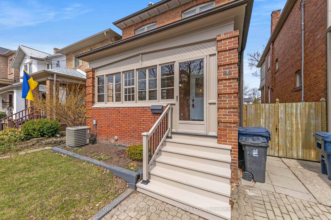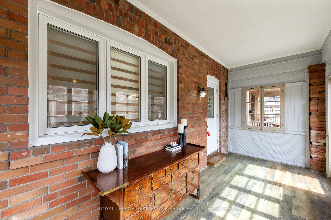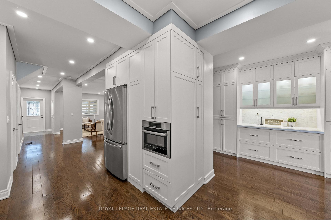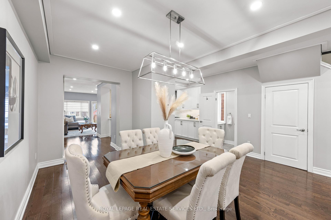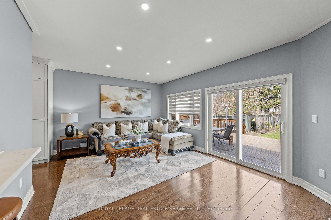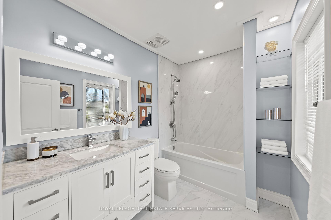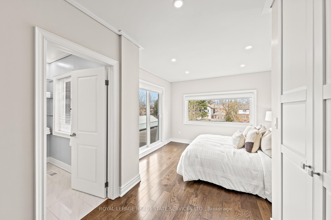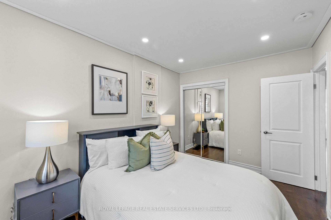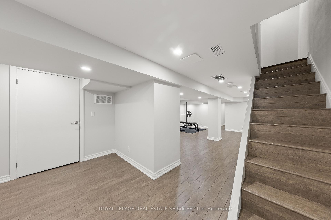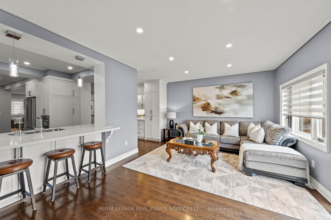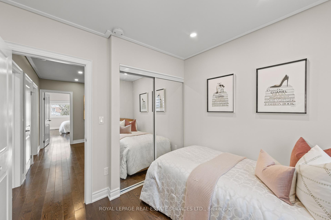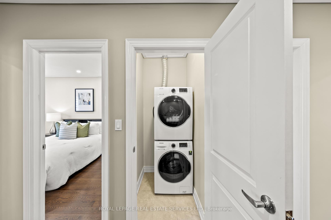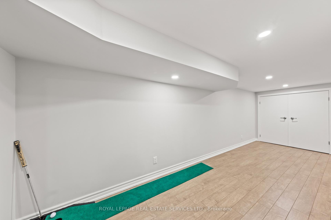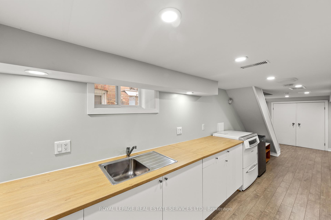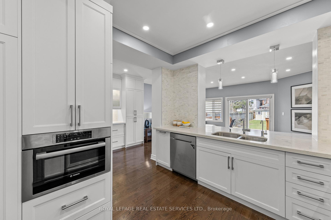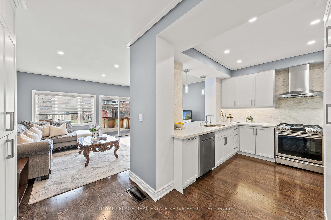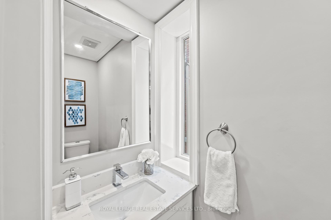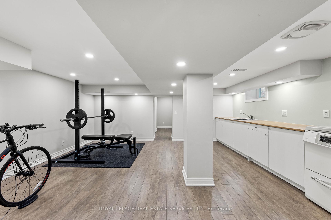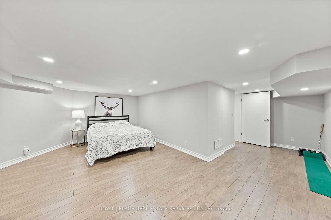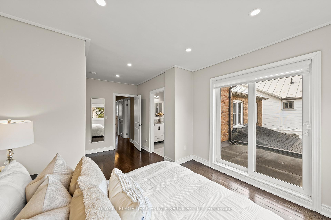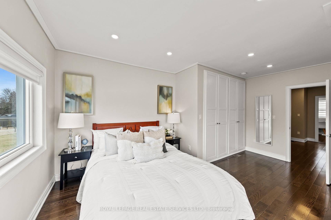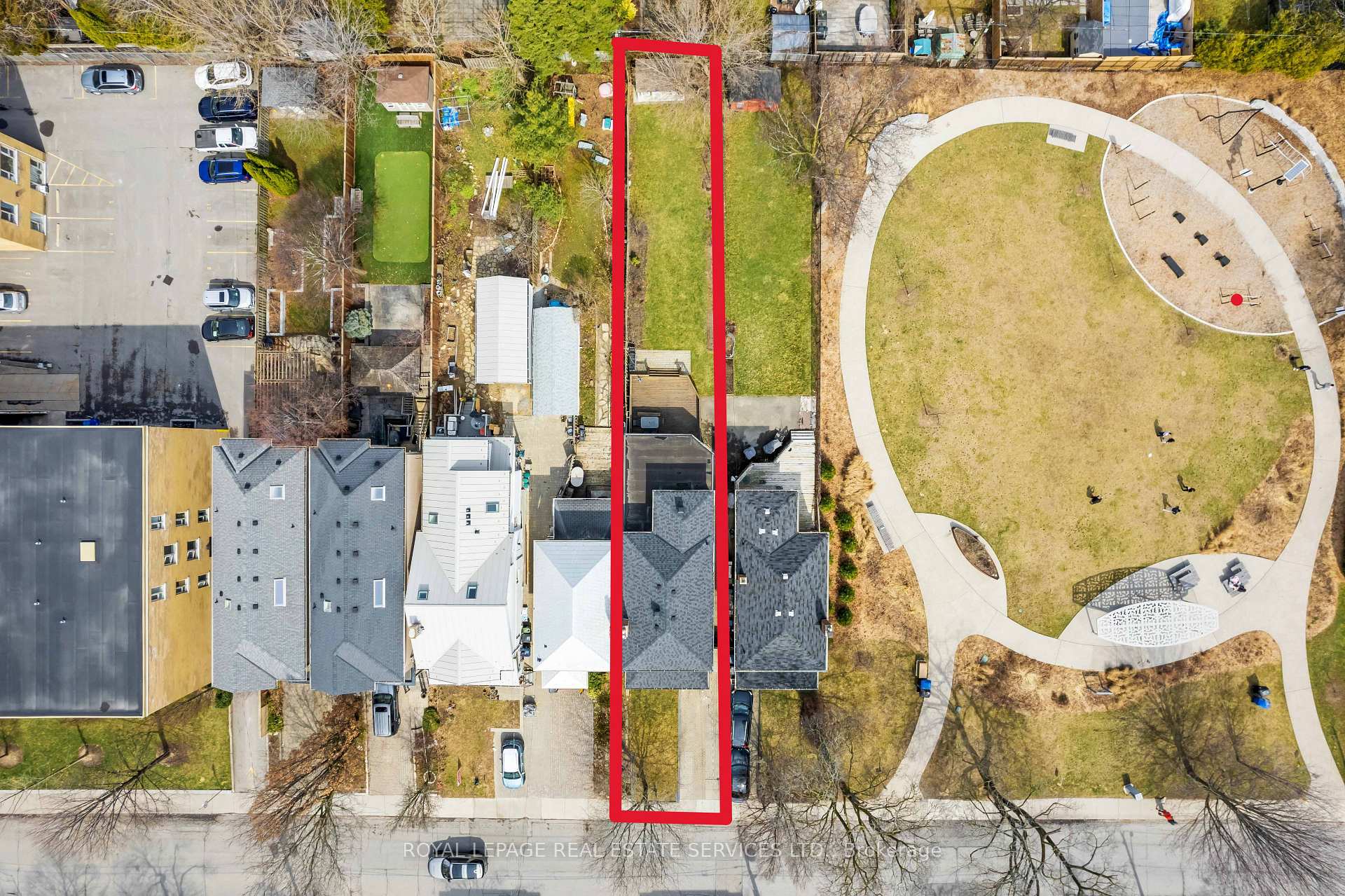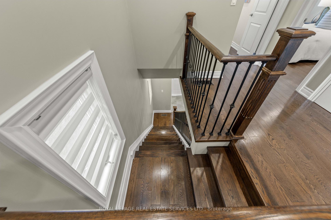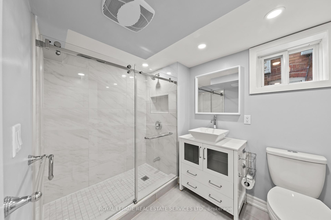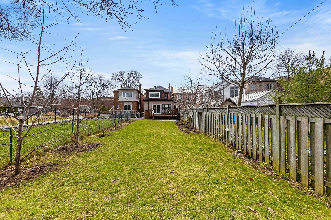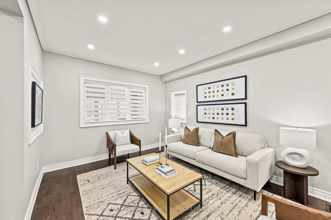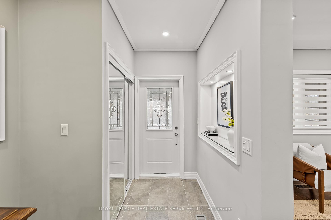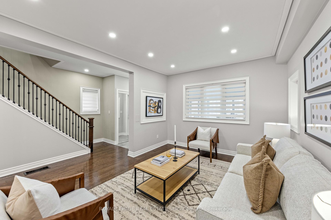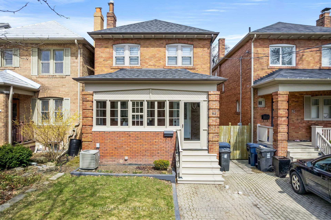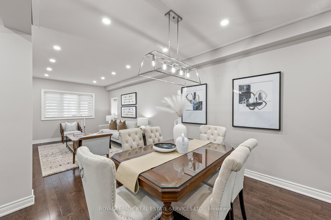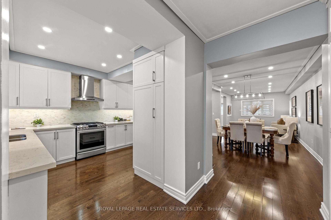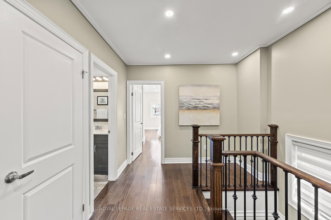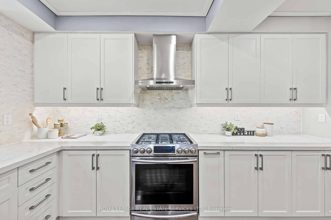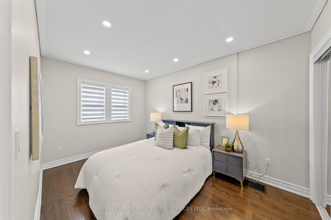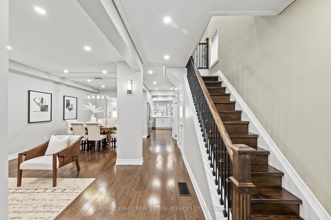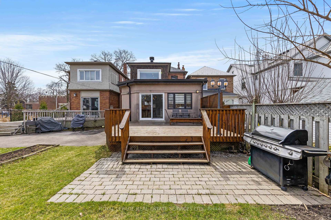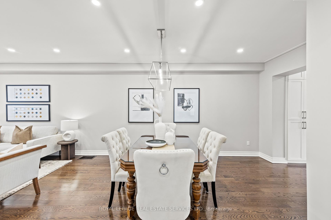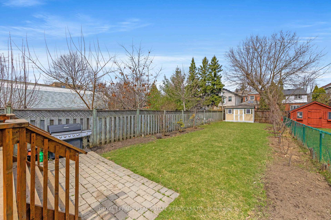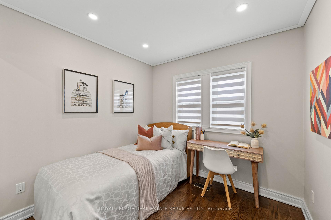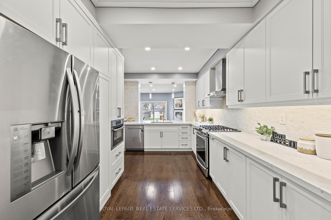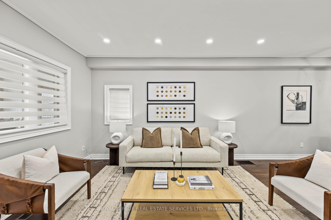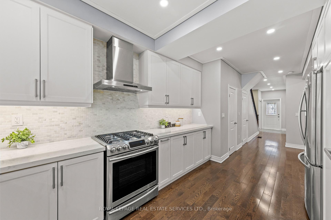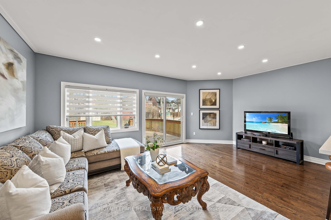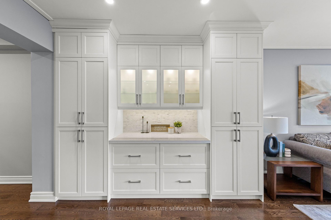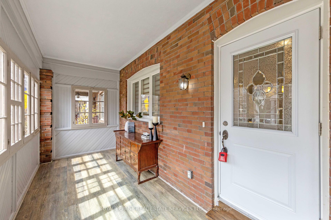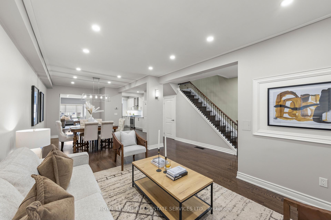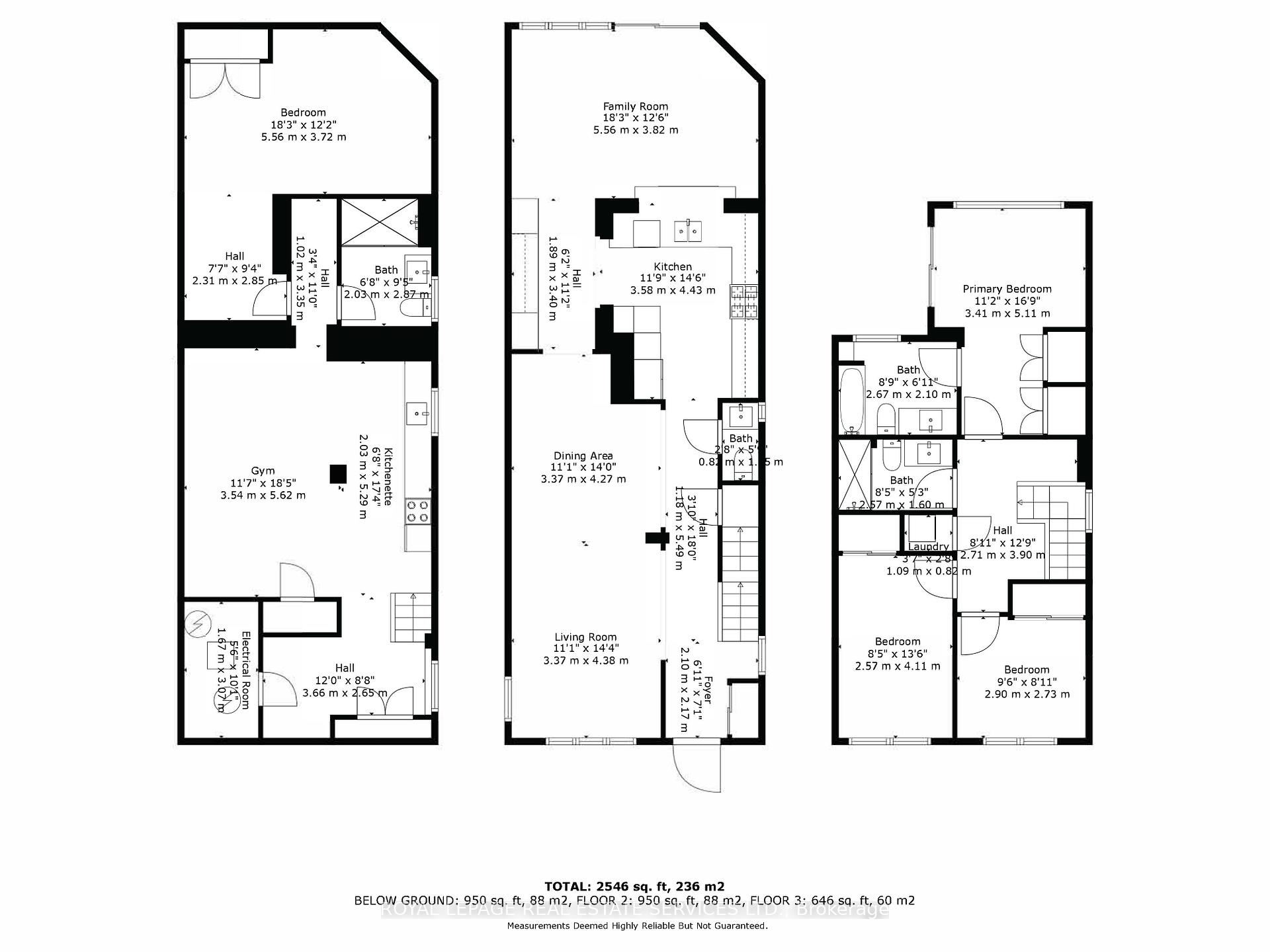$2,588,000
Available - For Sale
Listing ID: C12083579
82 Ranleigh Aven , Toronto, M4N 1W9, Toronto
| Impeccably Renovated, Nestled in Serene, Tree Lined Streets Of Toronto's Highly Sought After Lawrence Park North Neighbourhood, Turn Key Detached 2 Storey, Solid Brick Exterior, Stucco Clad Rear Addition. Expansive 25' X 186' Lot Ideal For Future Pool Or Garden Suite, Privileged Location Adjacent To Ranleigh Park (opened Dec. 2021), Bedford Park ES (JK-Gr.8), Steps to Wanless Park, George Locke Library, Lawrence Subway Station, Vibrant Yonge Street Shops And Dining Just Moments Away. Sophisticated Interiors & Thoughtful Upgrades. Sunlit Haven, 3+1 Bedrooms, 3.5 Bathrooms, Soaring Ceilings Amplify Sense Of Space. Chef Inspired Kitchen Adorned With Floor To Ceiling White Cabinetry, Butlers Pantry, Breakfast Bar, Premium Appliances, Gas/Electric Stove, Double Undermount Sink. Flowing Effortlessly Into Open Concept Family Room With Walk Out Access To Back Deck. Second Level, Spacious Bedrooms With Double Mirrored Closets, Convenience Of Second Floor Laundry. Fully Finished Basement, Waterproofed + Reinforced Cement, Offers Versatility With A Roughed In Kitchen, Ideal For An In Law Suite, Rental Or Recreational Space. Prime Location With Elite Educational Access. Proximity To Top Ranked Fraser Institute Recognized Bedford Park ES, Lawrence Park CI, Blessed Sacrament CES, Esteemed Private Schools TFS, Havergal College, Crescent School. Quiet Street Equipped With Municipal Camera Surveillance Fosters Safe, Community Oriented Atmosphere, Nearby Parks, Transit, Upscale Amenities Enhance Daily Living. Outdoor Oasis & Additional Features. Private, Fenced Backyard Is Blank Canvas For Gardening Or Leisure, Garden Shed, Enclosed Front Vestibule/Mud/Sunroom Spanning Full Length Of Porch. Private Driveway Accommodates 2 Vehicles, Neutral Palette, Hardwood Floors, Large Principal Rooms. Rare Opportunity To Own Meticulously Updated Residence In One Of Toronto's Most Coveted Neighbourhoods. Truly A Property For Discerning Buyers Seeking Location, Luxury & Limitless Potential. |
| Price | $2,588,000 |
| Taxes: | $8168.60 |
| Assessment Year: | 2024 |
| Occupancy: | Owner |
| Address: | 82 Ranleigh Aven , Toronto, M4N 1W9, Toronto |
| Directions/Cross Streets: | Yonge St & Lawrence Ave |
| Rooms: | 7 |
| Rooms +: | 2 |
| Bedrooms: | 3 |
| Bedrooms +: | 1 |
| Family Room: | T |
| Basement: | Finished, Full |
| Level/Floor | Room | Length(ft) | Width(ft) | Descriptions | |
| Room 1 | Main | Mud Room | Concrete Floor, Separate Room, Enclosed | ||
| Room 2 | Main | Foyer | 7.12 | 6.89 | Ceramic Floor, Mirrored Closet, Separate Room |
| Room 3 | Main | Living Ro | 14.37 | 11.05 | Hardwood Floor, Combined w/Dining, Window |
| Room 4 | Main | Dining Ro | 14.01 | 11.05 | Hardwood Floor, Open Concept, Pot Lights |
| Room 5 | Main | Powder Ro | 3.77 | 2.69 | Ceramic Floor, 2 Pc Ensuite, Window |
| Room 6 | Main | Kitchen | 14.53 | 11.74 | Hardwood Floor, Breakfast Bar, Pantry |
| Room 7 | Main | Family Ro | 18.24 | 12.53 | Hardwood Floor, Combined w/Kitchen, W/O To Deck |
| Room 8 | Second | Primary B | 16.76 | 11.18 | Hardwood Floor, 4 Pc Ensuite, Double Closet |
| Room 9 | Second | Bedroom 2 | 13.48 | 8.43 | Hardwood Floor, Mirrored Closet, Window |
| Room 10 | Second | Bedroom 3 | 9.51 | 8.95 | Hardwood Floor, Mirrored Closet, Window |
| Room 11 | Lower | Recreatio | 18.43 | 11.61 | Hardwood Floor, 3 Pc Bath, Above Grade Window |
| Room 12 | Lower | Bedroom | 18.24 | 12.2 | Hardwood Floor, Double Closet, Pot Lights |
| Washroom Type | No. of Pieces | Level |
| Washroom Type 1 | 2 | Main |
| Washroom Type 2 | 3 | Second |
| Washroom Type 3 | 4 | Second |
| Washroom Type 4 | 3 | Lower |
| Washroom Type 5 | 0 |
| Total Area: | 0.00 |
| Property Type: | Detached |
| Style: | 2-Storey |
| Exterior: | Brick |
| Garage Type: | None |
| (Parking/)Drive: | Private |
| Drive Parking Spaces: | 2 |
| Park #1 | |
| Parking Type: | Private |
| Park #2 | |
| Parking Type: | Private |
| Pool: | None |
| Other Structures: | Garden Shed |
| Approximatly Square Footage: | 1500-2000 |
| Property Features: | Fenced Yard, Golf |
| CAC Included: | N |
| Water Included: | N |
| Cabel TV Included: | N |
| Common Elements Included: | N |
| Heat Included: | N |
| Parking Included: | N |
| Condo Tax Included: | N |
| Building Insurance Included: | N |
| Fireplace/Stove: | N |
| Heat Type: | Forced Air |
| Central Air Conditioning: | Central Air |
| Central Vac: | N |
| Laundry Level: | Syste |
| Ensuite Laundry: | F |
| Sewers: | Sewer |
$
%
Years
This calculator is for demonstration purposes only. Always consult a professional
financial advisor before making personal financial decisions.
| Although the information displayed is believed to be accurate, no warranties or representations are made of any kind. |
| ROYAL LEPAGE REAL ESTATE SERVICES LTD. |
|
|

Aneta Andrews
Broker
Dir:
416-576-5339
Bus:
905-278-3500
Fax:
1-888-407-8605
| Virtual Tour | Book Showing | Email a Friend |
Jump To:
At a Glance:
| Type: | Freehold - Detached |
| Area: | Toronto |
| Municipality: | Toronto C04 |
| Neighbourhood: | Lawrence Park North |
| Style: | 2-Storey |
| Tax: | $8,168.6 |
| Beds: | 3+1 |
| Baths: | 4 |
| Fireplace: | N |
| Pool: | None |
Locatin Map:
Payment Calculator:

