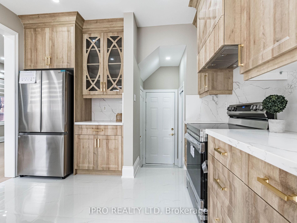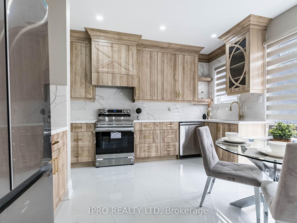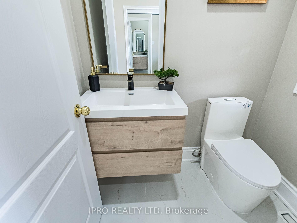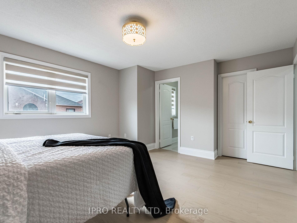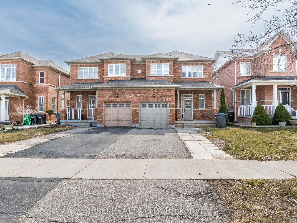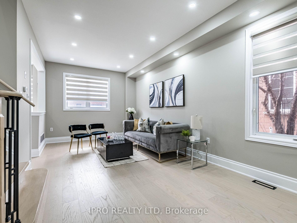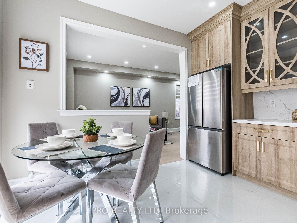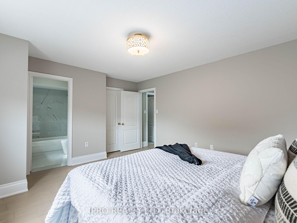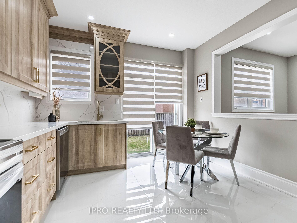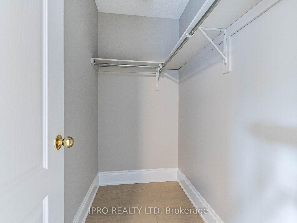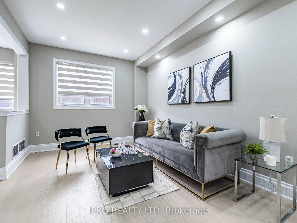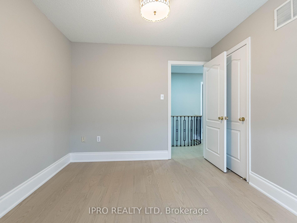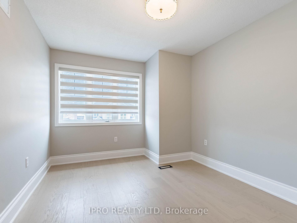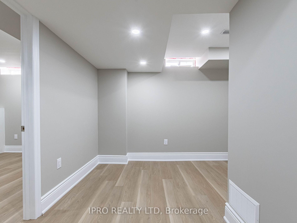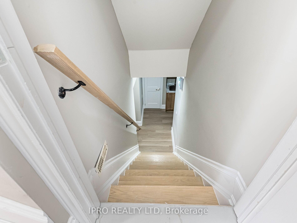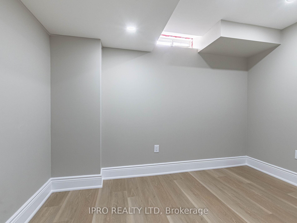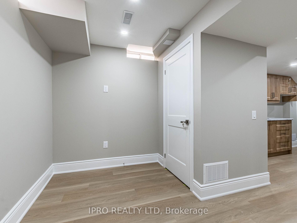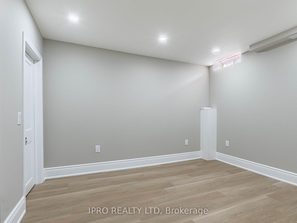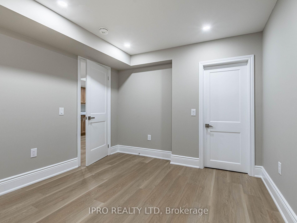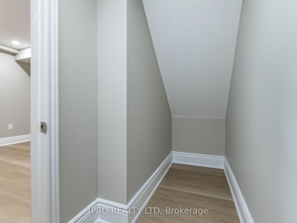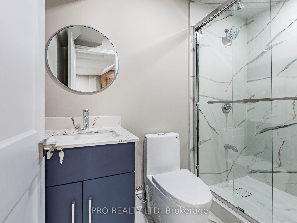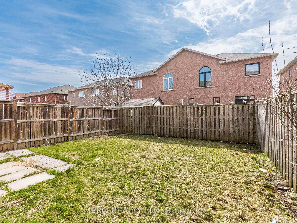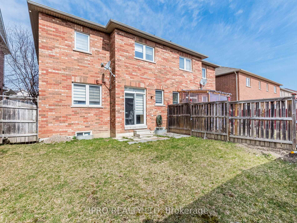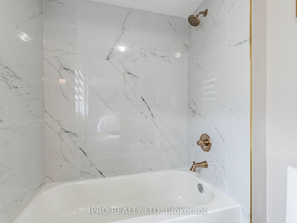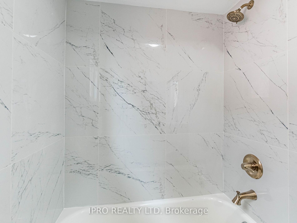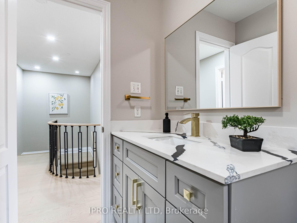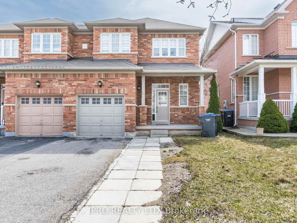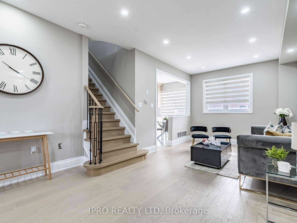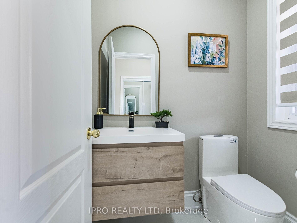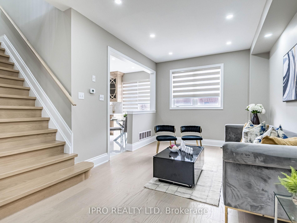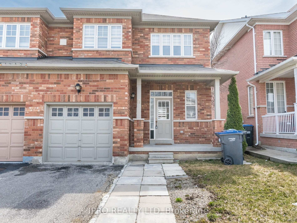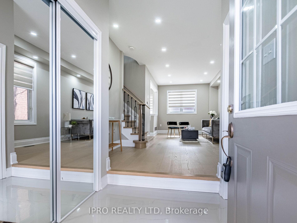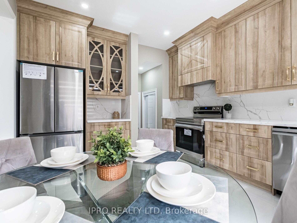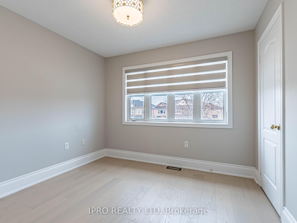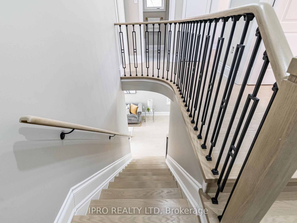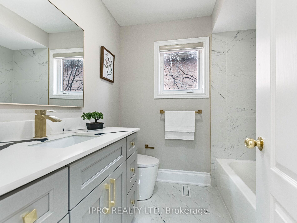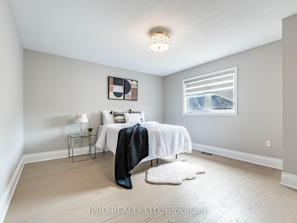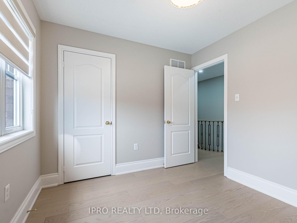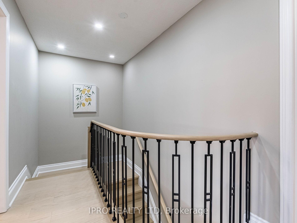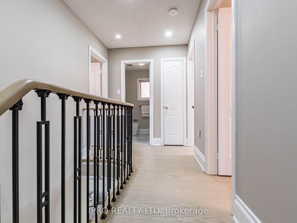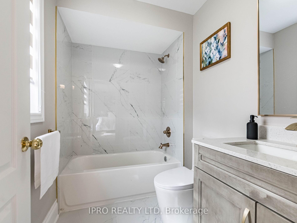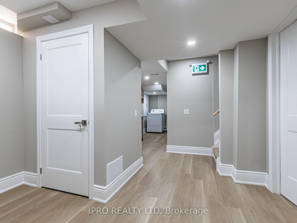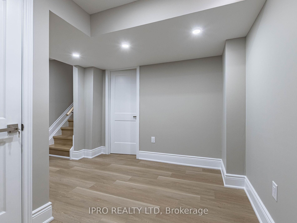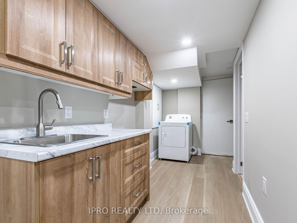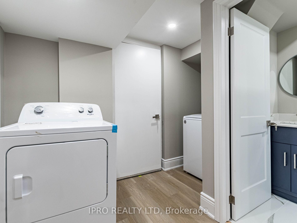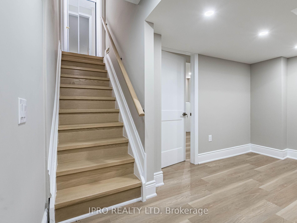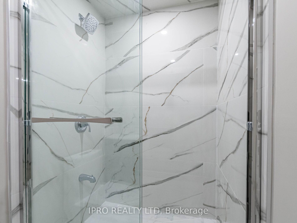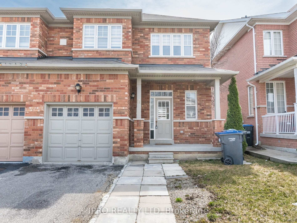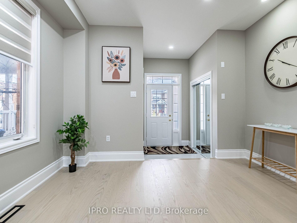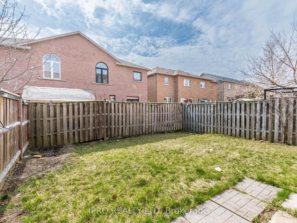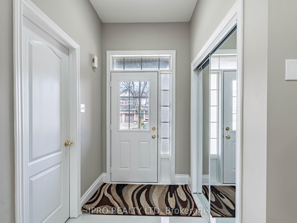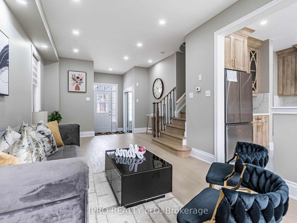$999,000
Available - For Sale
Listing ID: W12084287
17 Prudhomme Driv , Brampton, L6R 0H2, Peel
| Experience the Charm of a Brand-New Home Feel. Step into this fully fully renovated semi-detached gem, offering the perfect blend of luxury and comfort. Perfectly Designed for first-time buyers, this home delivers an upscale lifestyle in a safe, family-friendly community. Key Features: High-End Upgrades: Every inch of the home boasts premium finishes, ensuring top-notch quality and elegance. Brand New, never lived in Basement Apartment. Open-Concept Layout: Perfect for modern living, creating a spacious and inviting ambiance. Move-In Ready: Renovated to perfection, so you can enjoy a hassle-free start in your dream home. This property is more than just a house; its a place where memories are made. Seeing is believing! Refer to the attached upgrade list to explore all the thoughtful enhancements. |
| Price | $999,000 |
| Taxes: | $4900.00 |
| Occupancy: | Vacant |
| Address: | 17 Prudhomme Driv , Brampton, L6R 0H2, Peel |
| Directions/Cross Streets: | Torbram and Countryside |
| Rooms: | 9 |
| Bedrooms: | 3 |
| Bedrooms +: | 1 |
| Family Room: | F |
| Basement: | Apartment, Finished |
| Level/Floor | Room | Length(ft) | Width(ft) | Descriptions | |
| Room 1 | Main | Living Ro | 20.11 | 10.59 | Combined w/Dining, Hardwood Floor, Window |
| Room 2 | Main | Dining Ro | 20.11 | 10.59 | Combined w/Living, Hardwood Floor, Window |
| Room 3 | Main | Kitchen | 12.79 | 11.15 | Quartz Counter, Porcelain Floor, Stainless Steel Appl |
| Room 4 | Second | Primary B | 14.01 | 12.99 | Ensuite Bath, Hardwood Floor, Walk-In Closet(s) |
| Room 5 | Second | Bedroom 2 | 10.2 | 8.99 | Closet, Hardwood Floor, Window |
| Room 6 | Second | Bedroom 3 | 10.79 | 9.61 | Closet, Hardwood Floor, Window |
| Room 7 | Basement | Living Ro | Laminate | ||
| Room 8 | Basement | Bedroom | Laminate, Window | ||
| Room 9 | Basement | Bathroom | 3 Pc Bath |
| Washroom Type | No. of Pieces | Level |
| Washroom Type 1 | 2 | Main |
| Washroom Type 2 | 4 | Second |
| Washroom Type 3 | 4 | Second |
| Washroom Type 4 | 3 | Basement |
| Washroom Type 5 | 0 |
| Total Area: | 0.00 |
| Approximatly Age: | 6-15 |
| Property Type: | Semi-Detached |
| Style: | 2-Storey |
| Exterior: | Brick |
| Garage Type: | Attached |
| (Parking/)Drive: | Private |
| Drive Parking Spaces: | 2 |
| Park #1 | |
| Parking Type: | Private |
| Park #2 | |
| Parking Type: | Private |
| Pool: | None |
| Approximatly Age: | 6-15 |
| Approximatly Square Footage: | 1100-1500 |
| Property Features: | Fenced Yard, Park |
| CAC Included: | N |
| Water Included: | N |
| Cabel TV Included: | N |
| Common Elements Included: | N |
| Heat Included: | N |
| Parking Included: | N |
| Condo Tax Included: | N |
| Building Insurance Included: | N |
| Fireplace/Stove: | N |
| Heat Type: | Forced Air |
| Central Air Conditioning: | Central Air |
| Central Vac: | N |
| Laundry Level: | Syste |
| Ensuite Laundry: | F |
| Sewers: | Sewer |
$
%
Years
This calculator is for demonstration purposes only. Always consult a professional
financial advisor before making personal financial decisions.
| Although the information displayed is believed to be accurate, no warranties or representations are made of any kind. |
| IPRO REALTY LTD |
|
|

Aneta Andrews
Broker
Dir:
416-576-5339
Bus:
905-278-3500
Fax:
1-888-407-8605
| Virtual Tour | Book Showing | Email a Friend |
Jump To:
At a Glance:
| Type: | Freehold - Semi-Detached |
| Area: | Peel |
| Municipality: | Brampton |
| Neighbourhood: | Sandringham-Wellington |
| Style: | 2-Storey |
| Approximate Age: | 6-15 |
| Tax: | $4,900 |
| Beds: | 3+1 |
| Baths: | 4 |
| Fireplace: | N |
| Pool: | None |
Locatin Map:
Payment Calculator:

