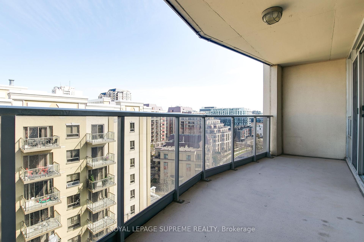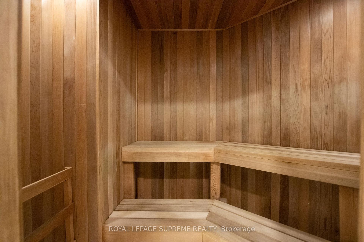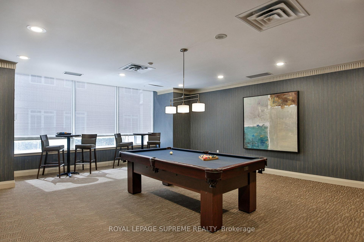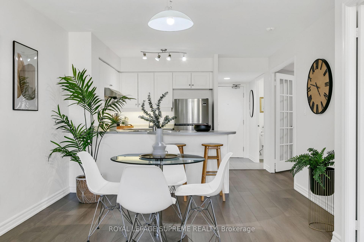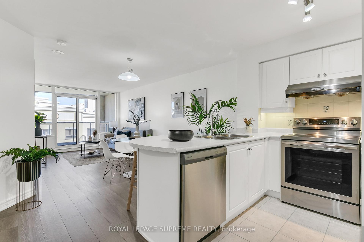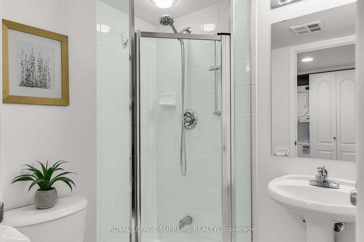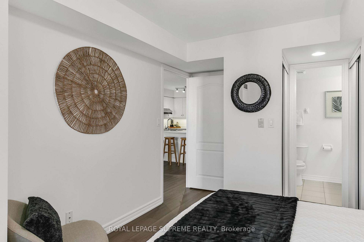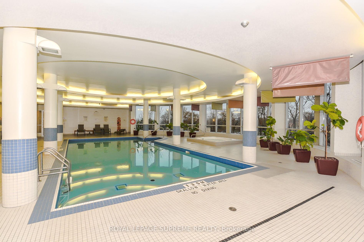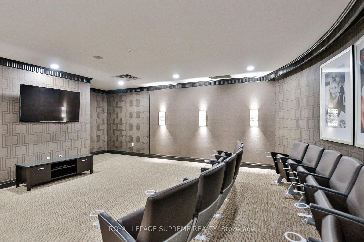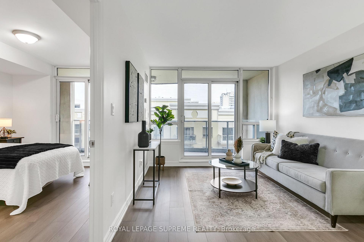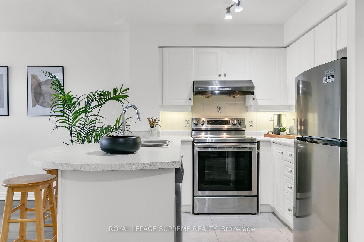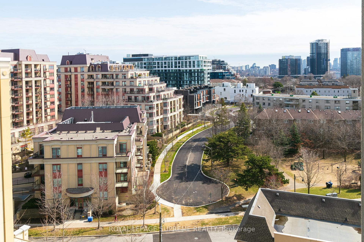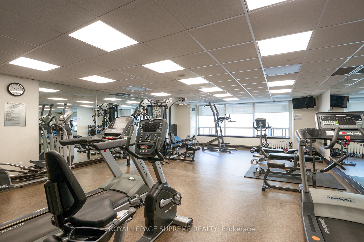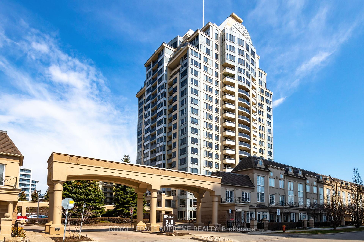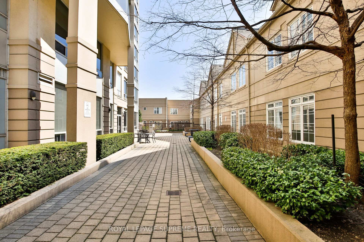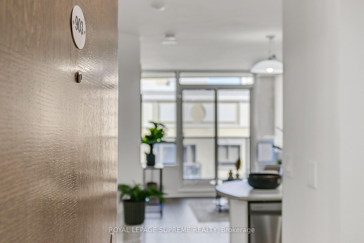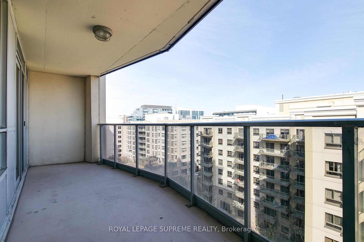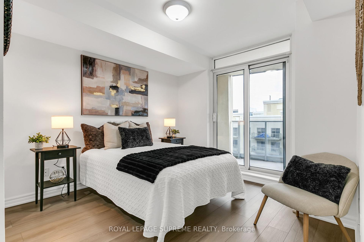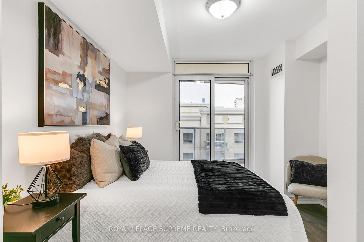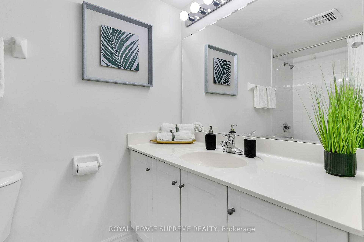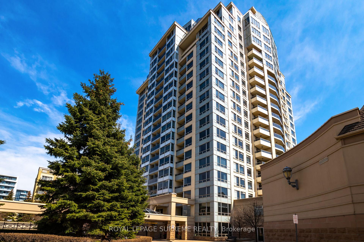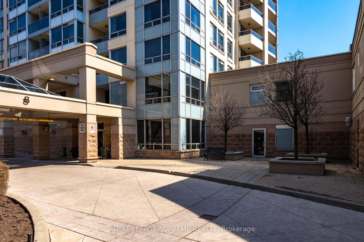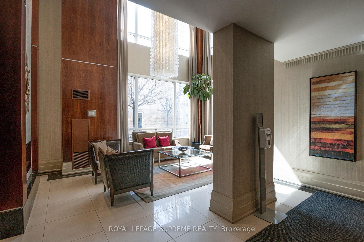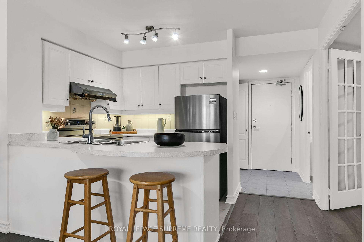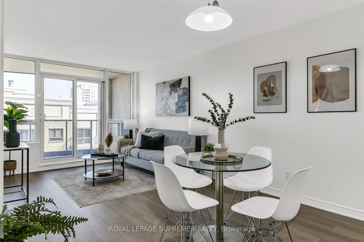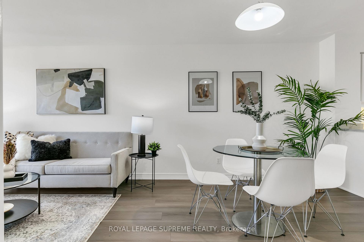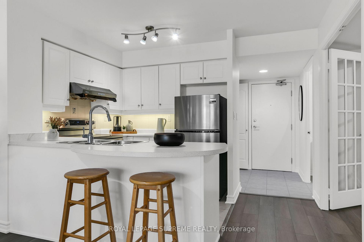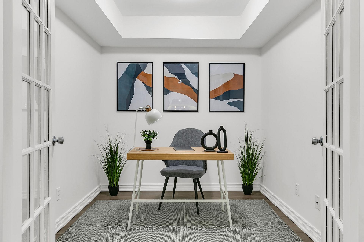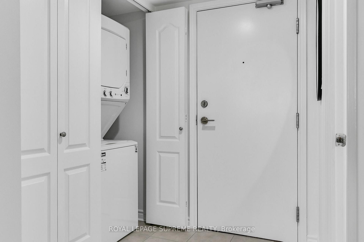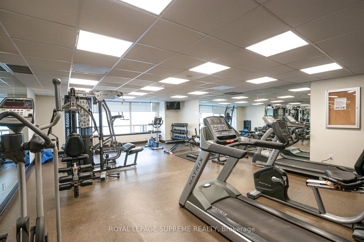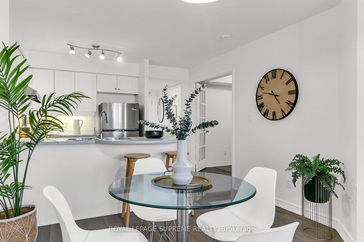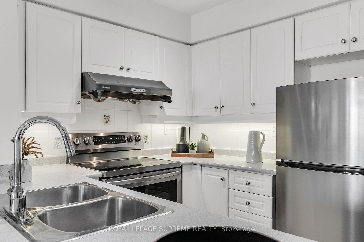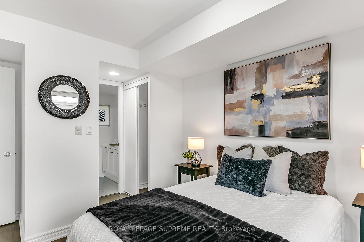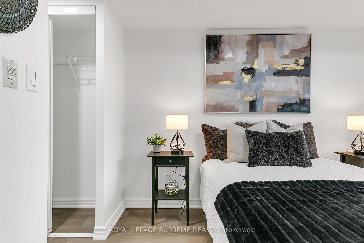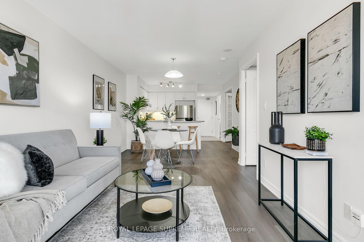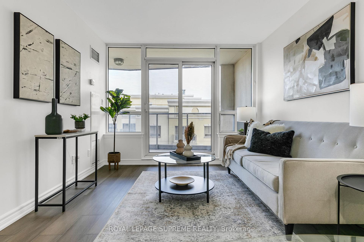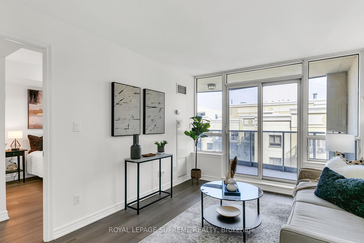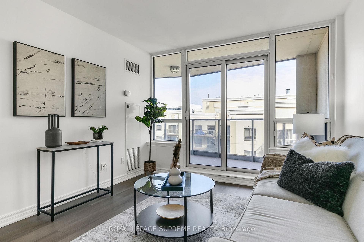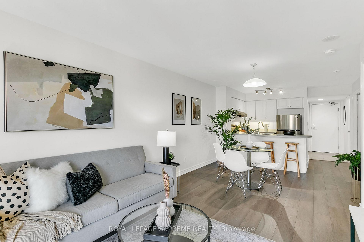$599,000
Available - For Sale
Listing ID: C12084144
8 Rean Driv , Toronto, M2K 3B9, Toronto
| Welcome to The Waldorf at New York Towers, a sought-after building by Daniels in the heart of Bayview Village. This bright and spacious 1+1 bedroom, 2-bath suite offers a large open-concept layout with updated flooring throughout, perfect for everyday living or entertaining. New Dishwasher and Fridge in the kitchen. The den is enclosed with French doors, making it a great space for a home office or even a guest room. The primary bedroom is a true retreat, featuring his-and-hers closets, floor-to-ceiling windows, a walk-out to the balcony, and a 4-piece ensuite for added comfort and privacy. You'll love being just steps from Bayview Subway Station, Bayview Village Shopping Centre, great restaurants, and quick highway access. Plus, this unit comes with 1 parking spot, 1 locker, and all utilities included in the maintenance fees. Residents enjoy top-notch amenities that feel like a five-star resort. Live the dream on Rean - this is one you won't want to miss! |
| Price | $599,000 |
| Taxes: | $2275.00 |
| Assessment Year: | 2024 |
| Occupancy: | Vacant |
| Address: | 8 Rean Driv , Toronto, M2K 3B9, Toronto |
| Postal Code: | M2K 3B9 |
| Province/State: | Toronto |
| Directions/Cross Streets: | Sheppard Ave E & Bayview |
| Level/Floor | Room | Length(ft) | Width(ft) | Descriptions | |
| Room 1 | Main | Kitchen | 8 | 7.9 | Ceramic Floor, Breakfast Bar, Stainless Steel Appl |
| Room 2 | Main | Living Ro | 19.75 | 10.23 | Vinyl Floor, W/O To Balcony, Combined w/Dining |
| Room 3 | Main | Dining Ro | 19.75 | 10.23 | Combined w/Living, Vinyl Floor |
| Room 4 | Main | Bedroom | 10.33 | 10.17 | 3 Pc Ensuite, Window Floor to Ceil, Vinyl Floor |
| Room 5 | Main | Den | 8.82 | 7.84 | Vinyl Floor |
| Washroom Type | No. of Pieces | Level |
| Washroom Type 1 | 3 | |
| Washroom Type 2 | 3 | |
| Washroom Type 3 | 0 | |
| Washroom Type 4 | 0 | |
| Washroom Type 5 | 0 |
| Total Area: | 0.00 |
| Washrooms: | 2 |
| Heat Type: | Forced Air |
| Central Air Conditioning: | Central Air |
$
%
Years
This calculator is for demonstration purposes only. Always consult a professional
financial advisor before making personal financial decisions.
| Although the information displayed is believed to be accurate, no warranties or representations are made of any kind. |
| ROYAL LEPAGE SUPREME REALTY |
|
|

Aneta Andrews
Broker
Dir:
416-576-5339
Bus:
905-278-3500
Fax:
1-888-407-8605
| Virtual Tour | Book Showing | Email a Friend |
Jump To:
At a Glance:
| Type: | Com - Condo Apartment |
| Area: | Toronto |
| Municipality: | Toronto C15 |
| Neighbourhood: | Bayview Village |
| Style: | Apartment |
| Tax: | $2,275 |
| Maintenance Fee: | $759.58 |
| Beds: | 1+1 |
| Baths: | 2 |
| Fireplace: | N |
Locatin Map:
Payment Calculator:

