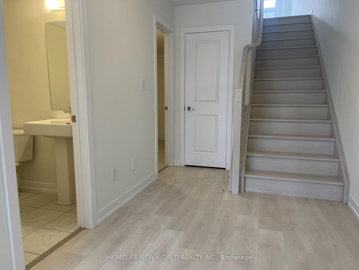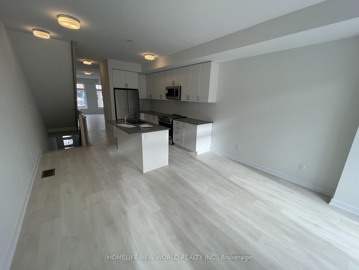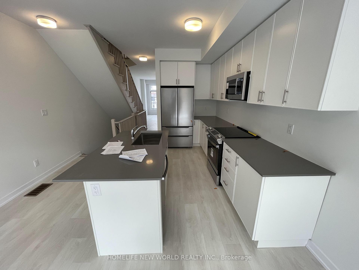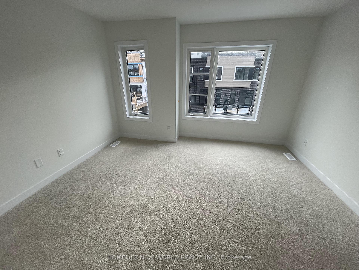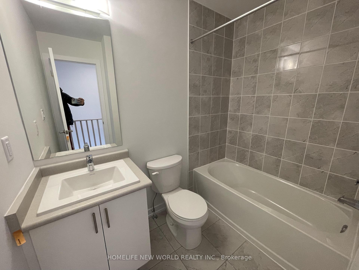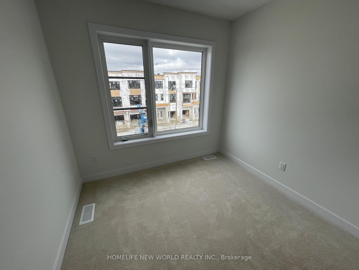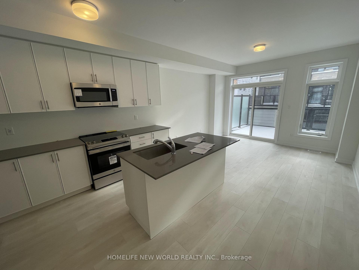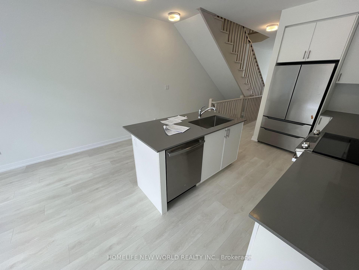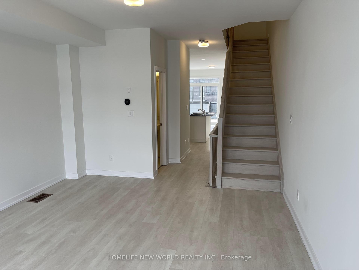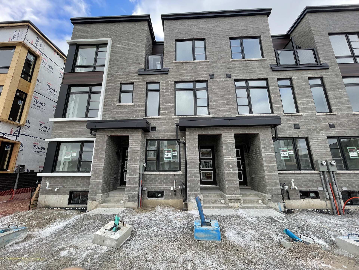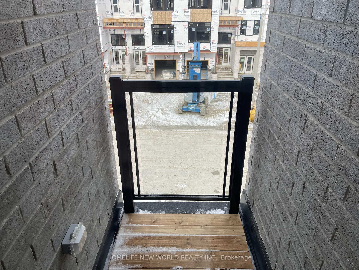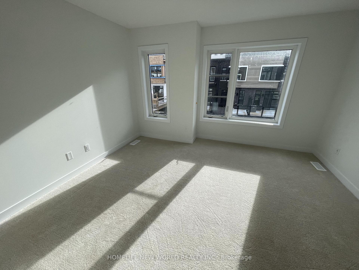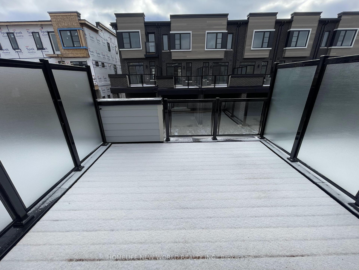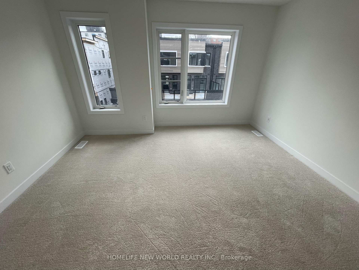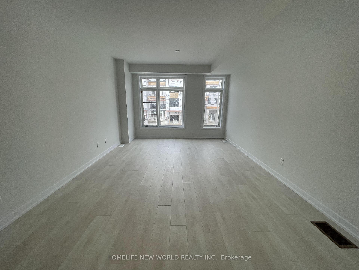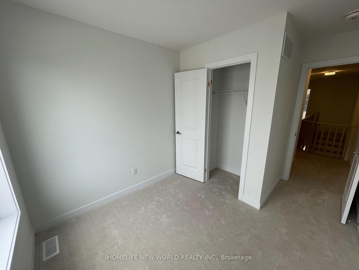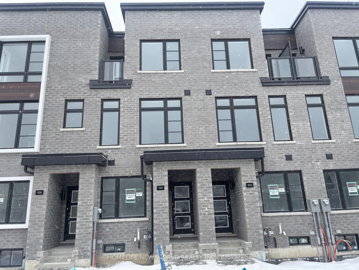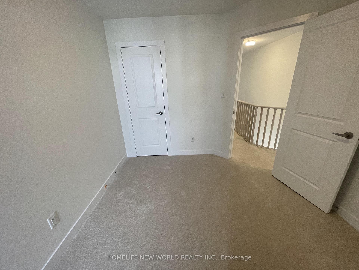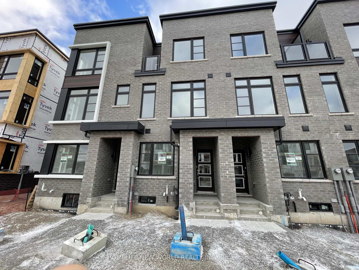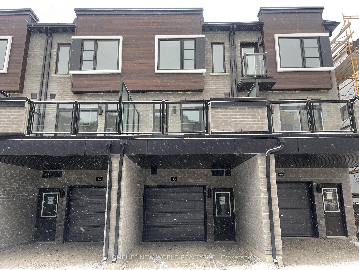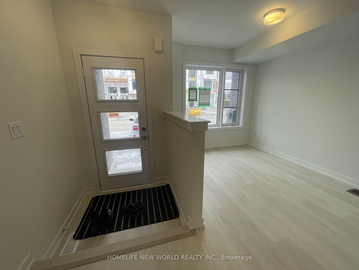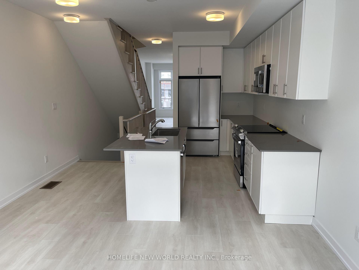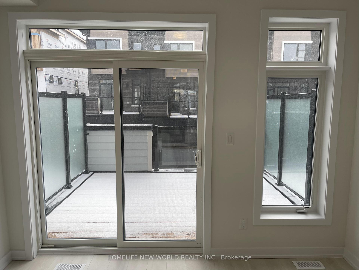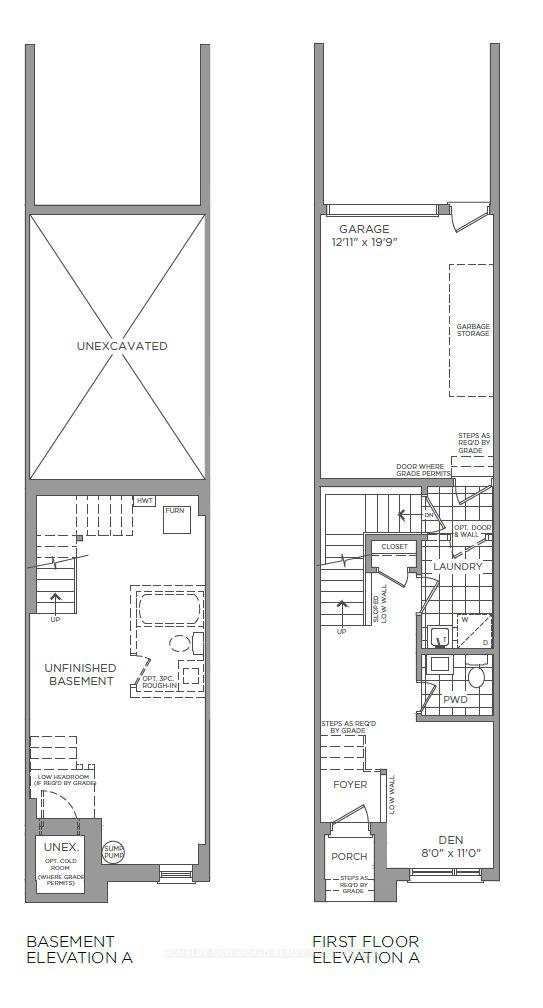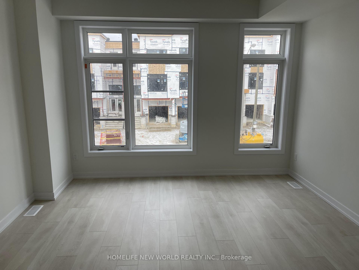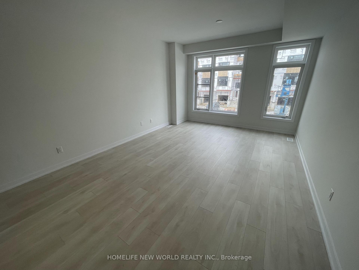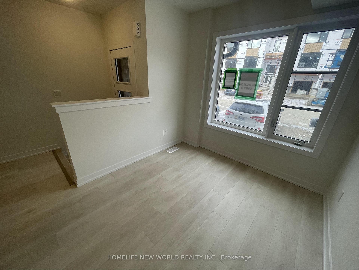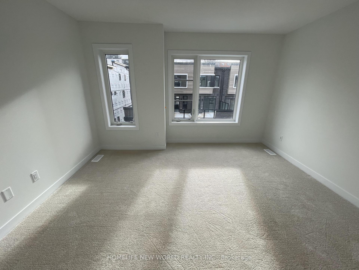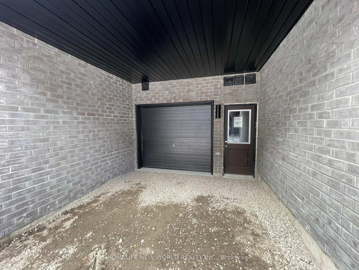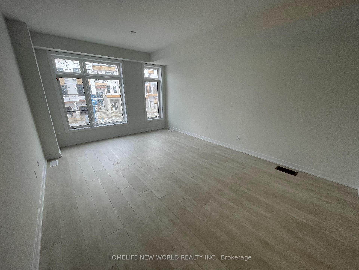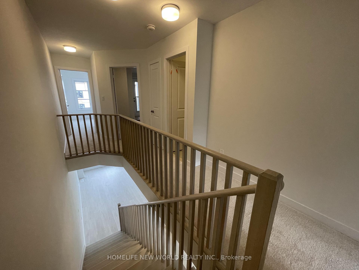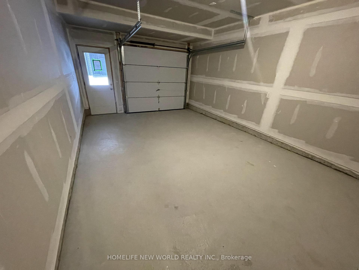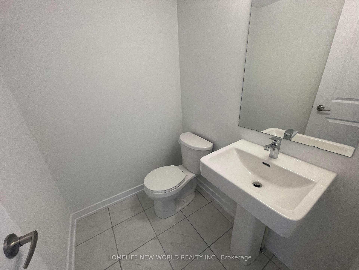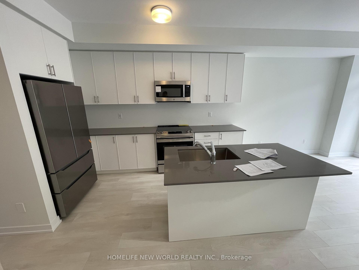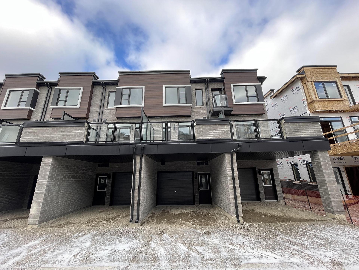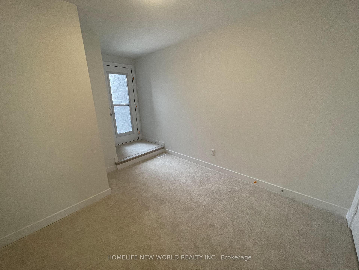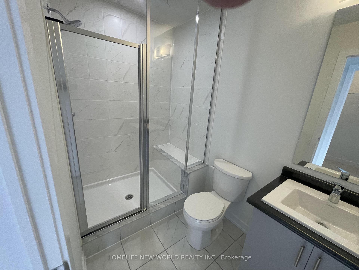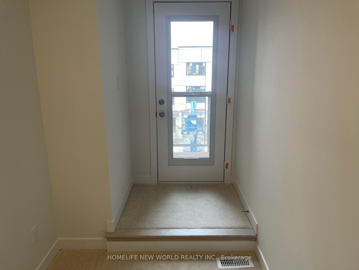$3,700
Available - For Rent
Listing ID: E12085140
158 BROCKLEY Driv , Toronto, M1P 0G3, Toronto
| Very luxurious Upgraded and very bright three story freehold Townhouse. 3 Beds + 1 large office with window which can be another bedroom and 4 Washrooms, Attached Car Garage with extra space and driveway parking, 9" Ceiling. Open concept main floor, with large family room with convenient walkout to deck, Tons of Upgrades, kitchen with integrated Stainless Steel appliances, Centre island with quartz countertops and extended breakfast bar. Separate dining room. Hardwood Floor Throughout the house with matching stained oak staircase, Primary Bedroom with Ensuite Bath, 2nd bedroom with a w/out to a private balcony. Close To Hwy 401 Highway, go train station, Scarborough Town Centre, Walking Distance to Supermarkets, Banks, Restaurants, Schools, Must See! AAA+ Tenants only. |
| Price | $3,700 |
| Taxes: | $0.00 |
| Occupancy: | Tenant |
| Address: | 158 BROCKLEY Driv , Toronto, M1P 0G3, Toronto |
| Directions/Cross Streets: | LAWRENCE & MIDLAND |
| Rooms: | 7 |
| Bedrooms: | 3 |
| Bedrooms +: | 0 |
| Family Room: | T |
| Basement: | Unfinished |
| Furnished: | Unfu |
| Level/Floor | Room | Length(ft) | Width(ft) | Descriptions | |
| Room 1 | Ground | Den | 8.07 | 9.35 | Hardwood Floor, Closet, Large Window |
| Room 2 | Second | Kitchen | 12.92 | 8.69 | Hardwood Floor, Centre Island, Stainless Steel Appl |
| Room 3 | Second | Dining Ro | 12.92 | 11.51 | Hardwood Floor, W/O To Deck, Open Concept |
| Room 4 | Second | Living Ro | 19.32 | 12.89 | Hardwood Floor, Large Window, Open Concept |
| Room 5 | Third | Primary B | 12.92 | 11.28 | Hardwood Floor, W/W Closet, 3 Pc Ensuite |
| Room 6 | Third | Bedroom 2 | 9.35 | 10.43 | Hardwood Floor, W/O To Balcony, Closet |
| Room 7 | Third | Bedroom 3 | 8.56 | 9.48 | Hardwood Floor, Large Window, Closet |
| Washroom Type | No. of Pieces | Level |
| Washroom Type 1 | 3 | Main |
| Washroom Type 2 | 3 | Third |
| Washroom Type 3 | 2 | Second |
| Washroom Type 4 | 0 | |
| Washroom Type 5 | 0 |
| Total Area: | 0.00 |
| Approximatly Age: | New |
| Property Type: | Att/Row/Townhouse |
| Style: | 3-Storey |
| Exterior: | Brick, Shingle |
| Garage Type: | Attached |
| (Parking/)Drive: | Private |
| Drive Parking Spaces: | 1 |
| Park #1 | |
| Parking Type: | Private |
| Park #2 | |
| Parking Type: | Private |
| Pool: | None |
| Laundry Access: | Ensuite |
| Approximatly Age: | New |
| CAC Included: | N |
| Water Included: | N |
| Cabel TV Included: | N |
| Common Elements Included: | N |
| Heat Included: | N |
| Parking Included: | Y |
| Condo Tax Included: | N |
| Building Insurance Included: | N |
| Fireplace/Stove: | N |
| Heat Type: | Forced Air |
| Central Air Conditioning: | Central Air |
| Central Vac: | N |
| Laundry Level: | Syste |
| Ensuite Laundry: | F |
| Sewers: | Sewer |
| Although the information displayed is believed to be accurate, no warranties or representations are made of any kind. |
| HOMELIFE NEW WORLD REALTY INC. |
|
|

Aneta Andrews
Broker
Dir:
416-576-5339
Bus:
905-278-3500
Fax:
1-888-407-8605
| Book Showing | Email a Friend |
Jump To:
At a Glance:
| Type: | Freehold - Att/Row/Townhouse |
| Area: | Toronto |
| Municipality: | Toronto E09 |
| Neighbourhood: | Bendale |
| Style: | 3-Storey |
| Approximate Age: | New |
| Beds: | 3 |
| Baths: | 4 |
| Fireplace: | N |
| Pool: | None |
Locatin Map:

