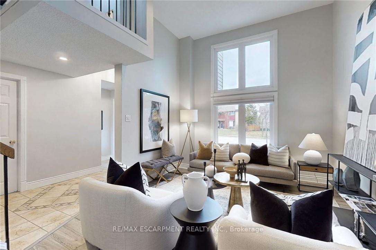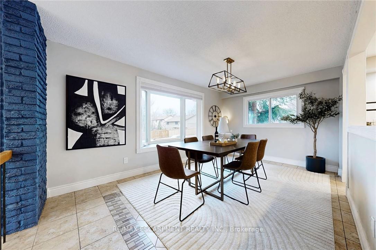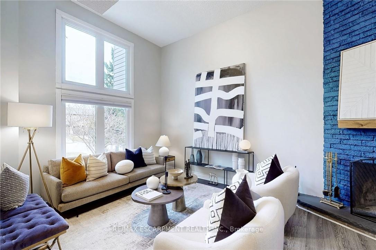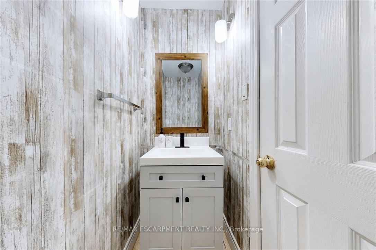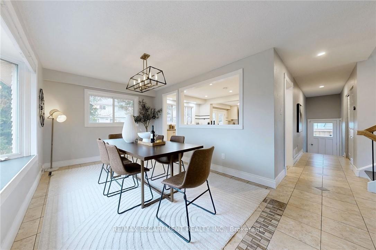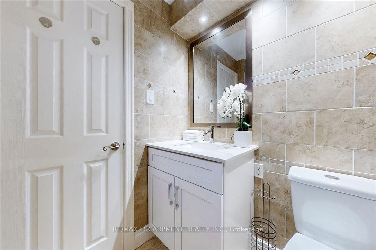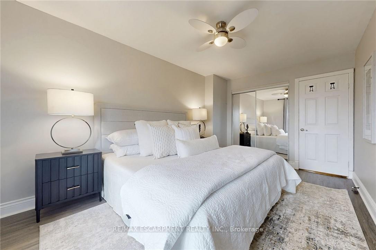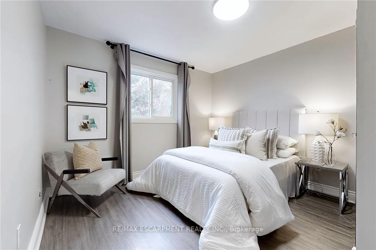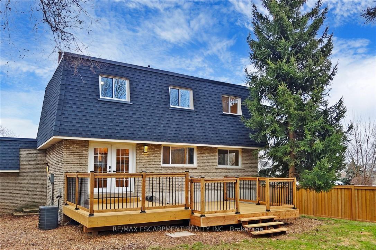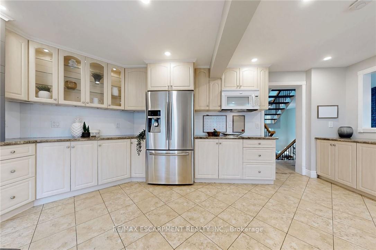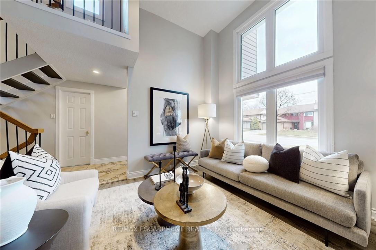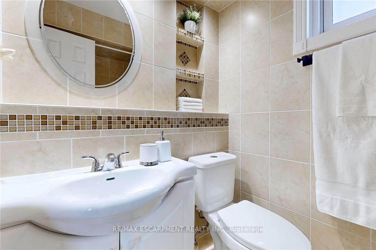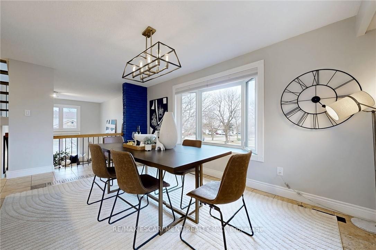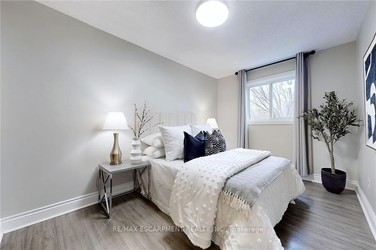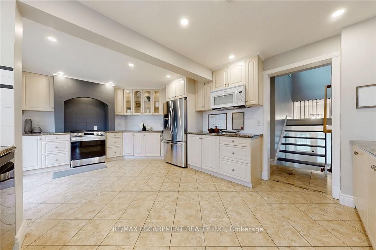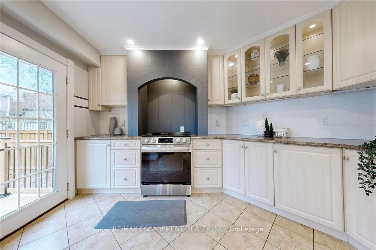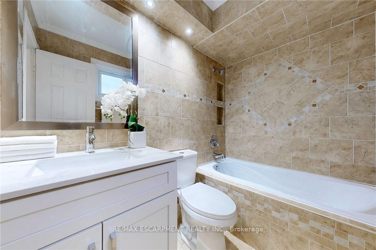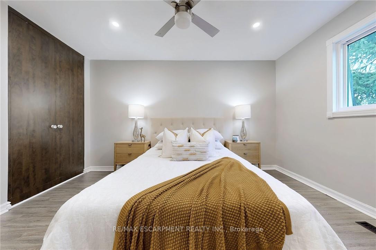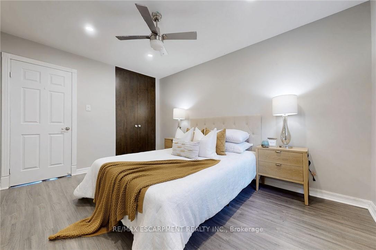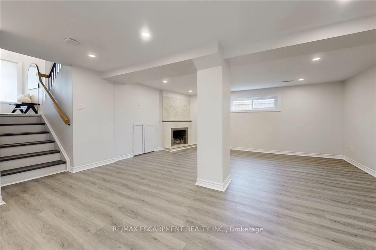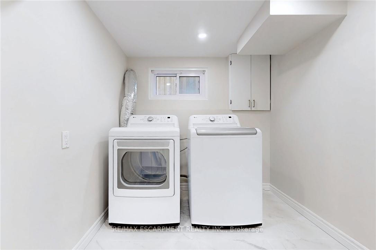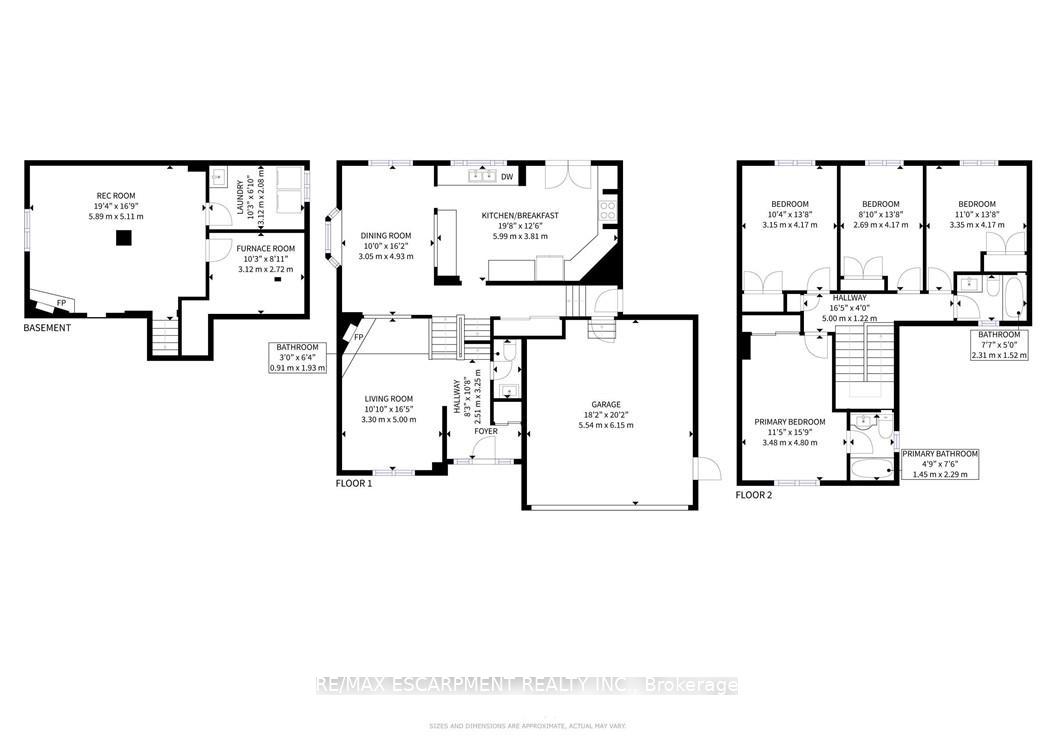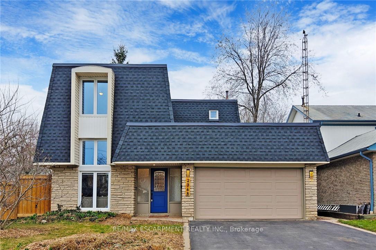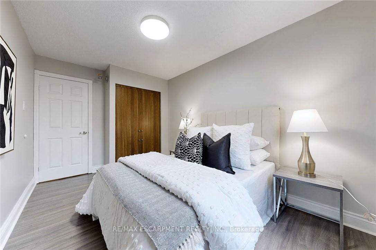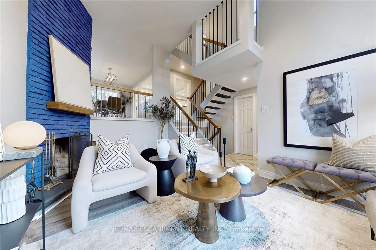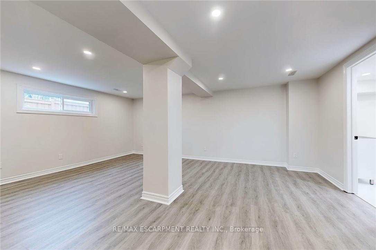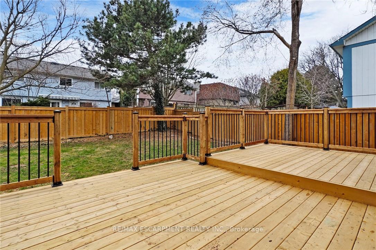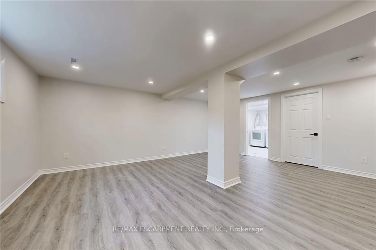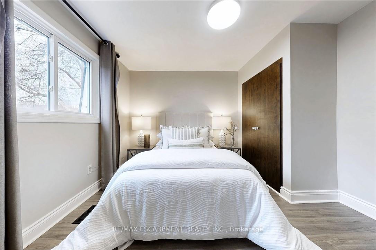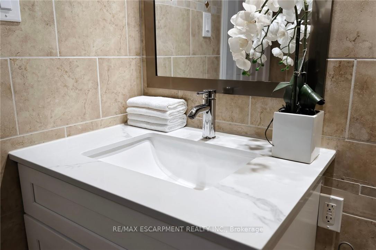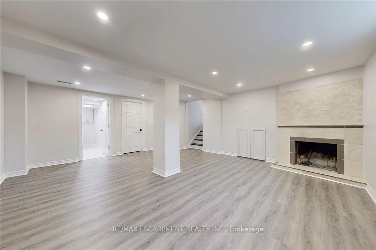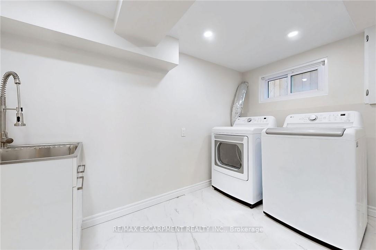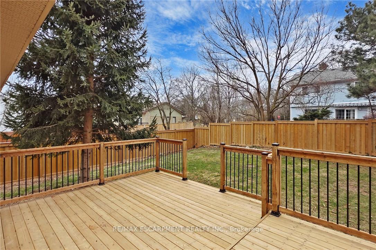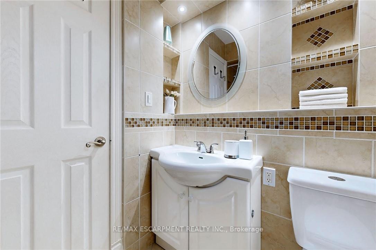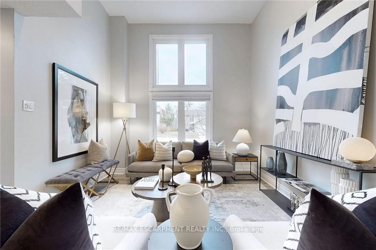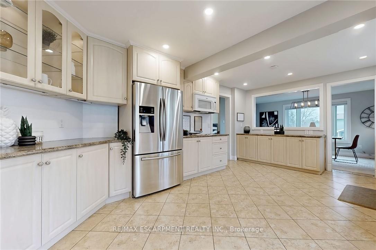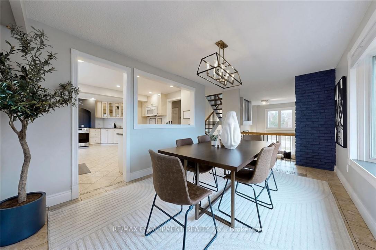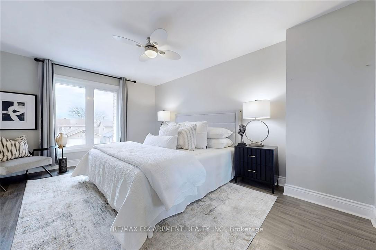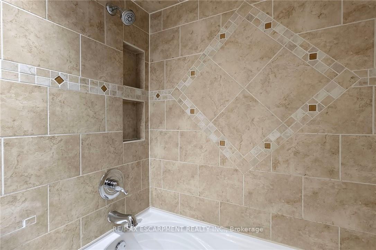$1,150,000
Available - For Sale
Listing ID: W12085149
2368 Cavendish Driv , Burlington, L7P 3B8, Halton
| Welcome to 2368 Cavendish Drive, a beautifully maintained 4-bedroom, 2.5-bath detached home nestled in one of Burlington's most sought-after family-friendly neighbourhoods. This timeless home offers a warm, multi-level layout filled with natural light and charm, perfect for growing families or those seeking a cottage-like escape in the city. Step into the inviting sunken living room with vaulted ceilings and a cozy woodburning fireplace, ideal for relaxing or entertaining. The bright kitchen features new stainless steel appliances (2024) and flows effortlessly into the dining area, perfect for hosting family dinners and celebrations. Upstairs, you'll find generously sized bedrooms and 2 full baths, while the finished lower level offers additional living space, another wood-burning fireplace great for a family room, office, or guest space. Enjoy the outdoors in your massive fully fenced backyard, complete with a brand new deck (2024/2025) a true dream for gardeners, entertainers, or anyone who loves outdoor living. Recent upgrades include: New fence (2023), New deck (2024/2025), New stove, dishwasher, washer & dryer (2024), Water filtration system (2023), Updated electrical panel (2023). Additional features: Double garage + 3-car driveway, 2 wood-burning fireplaces, Bay window with abundant natural light. Situated just steps from Sinclair Park, top-rated schools, trails, transit, highways, and downtown Burlington this home combines everyday comfort with unmatched convenience. Don't miss this opportunity to own a truly special home in a prime location! |
| Price | $1,150,000 |
| Taxes: | $5362.01 |
| Occupancy: | Owner |
| Address: | 2368 Cavendish Driv , Burlington, L7P 3B8, Halton |
| Directions/Cross Streets: | Brant / Upper Middle / Guelph |
| Rooms: | 8 |
| Rooms +: | 3 |
| Bedrooms: | 4 |
| Bedrooms +: | 0 |
| Family Room: | F |
| Basement: | Finished |
| Level/Floor | Room | Length(ft) | Width(ft) | Descriptions | |
| Room 1 | Main | Foyer | 10.66 | 8.23 | Tile Floor, Vaulted Ceiling(s) |
| Room 2 | Main | Bathroom | 6.33 | 2.98 | 2 Pc Bath |
| Room 3 | Main | Living Ro | 10.82 | 16.4 | Fireplace, Laminate, Open Concept |
| Room 4 | Main | Kitchen | 19.65 | 12.5 | Double Sink, Open Concept, Tile Floor |
| Room 5 | Main | Dining Ro | 16.17 | 10 | Open Concept, Tile Floor |
| Room 6 | Second | Primary B | 15.74 | 11.41 | Ensuite Bath, Laminate |
| Room 7 | Second | Bathroom | 4 Pc Ensuite | ||
| Room 8 | Second | Bedroom | 13.68 | 10.33 | Laminate |
| Room 9 | Second | Bedroom | 13.68 | 8.82 | Laminate |
| Room 10 | Second | Bedroom | 13.68 | 10.99 | |
| Room 11 | Second | Bathroom | 7.58 | 4.99 | 4 Pc Bath |
| Room 12 | Basement | Recreatio | 19.32 | 16.76 | Fireplace |
| Washroom Type | No. of Pieces | Level |
| Washroom Type 1 | 2 | Main |
| Washroom Type 2 | 4 | Second |
| Washroom Type 3 | 0 | |
| Washroom Type 4 | 0 | |
| Washroom Type 5 | 0 |
| Total Area: | 0.00 |
| Property Type: | Detached |
| Style: | 2-Storey |
| Exterior: | Brick |
| Garage Type: | Attached |
| (Parking/)Drive: | Private Do |
| Drive Parking Spaces: | 3 |
| Park #1 | |
| Parking Type: | Private Do |
| Park #2 | |
| Parking Type: | Private Do |
| Pool: | None |
| Approximatly Square Footage: | 1500-2000 |
| CAC Included: | N |
| Water Included: | N |
| Cabel TV Included: | N |
| Common Elements Included: | N |
| Heat Included: | N |
| Parking Included: | N |
| Condo Tax Included: | N |
| Building Insurance Included: | N |
| Fireplace/Stove: | Y |
| Heat Type: | Forced Air |
| Central Air Conditioning: | Central Air |
| Central Vac: | N |
| Laundry Level: | Syste |
| Ensuite Laundry: | F |
| Sewers: | Sewer |
$
%
Years
This calculator is for demonstration purposes only. Always consult a professional
financial advisor before making personal financial decisions.
| Although the information displayed is believed to be accurate, no warranties or representations are made of any kind. |
| RE/MAX ESCARPMENT REALTY INC. |
|
|

Aneta Andrews
Broker
Dir:
416-576-5339
Bus:
905-278-3500
Fax:
1-888-407-8605
| Book Showing | Email a Friend |
Jump To:
At a Glance:
| Type: | Freehold - Detached |
| Area: | Halton |
| Municipality: | Burlington |
| Neighbourhood: | Brant Hills |
| Style: | 2-Storey |
| Tax: | $5,362.01 |
| Beds: | 4 |
| Baths: | 3 |
| Fireplace: | Y |
| Pool: | None |
Locatin Map:
Payment Calculator:

