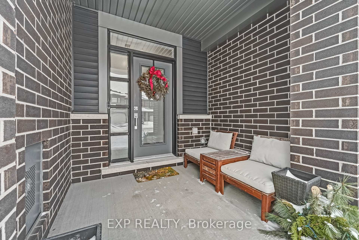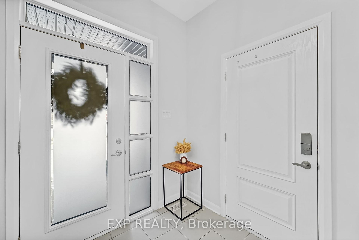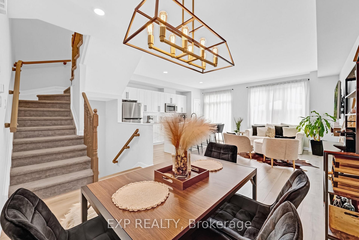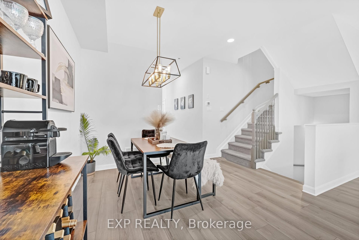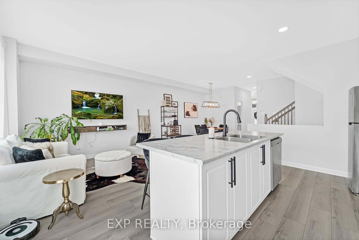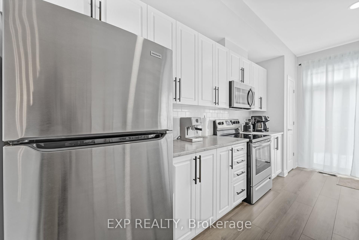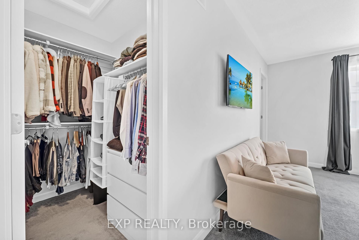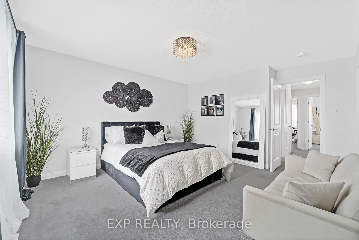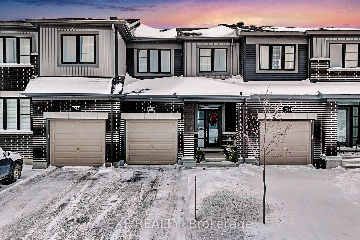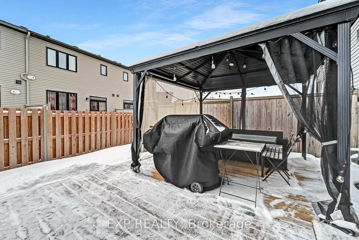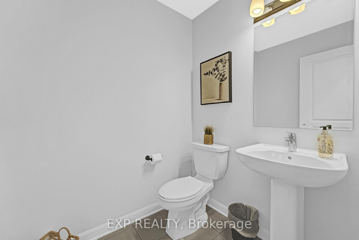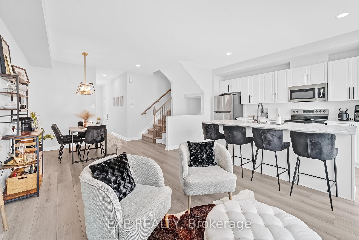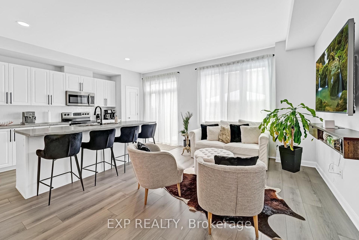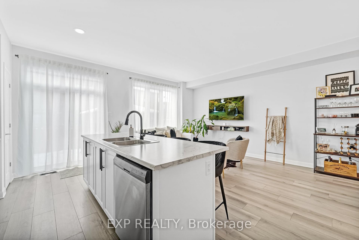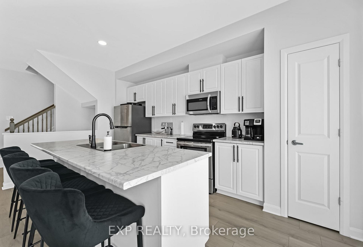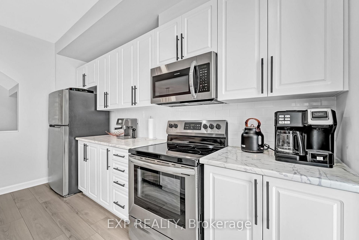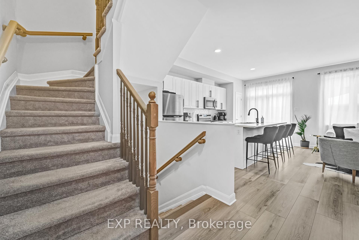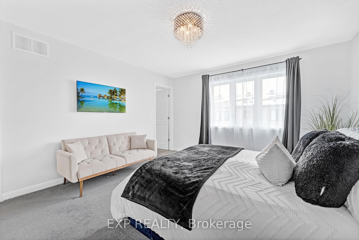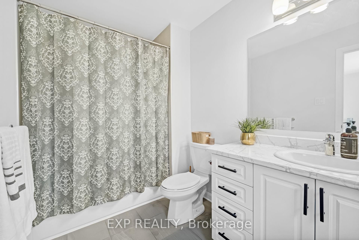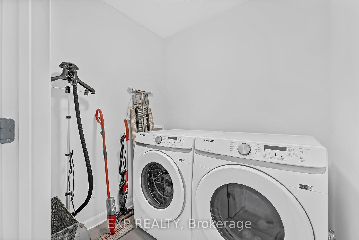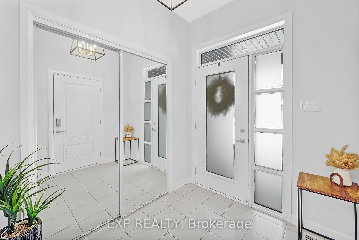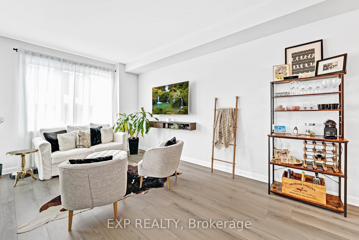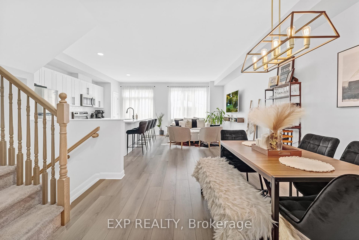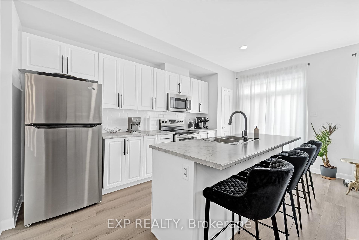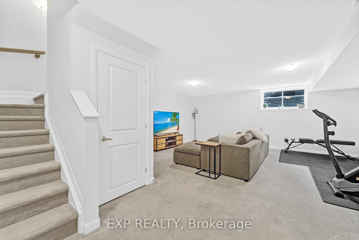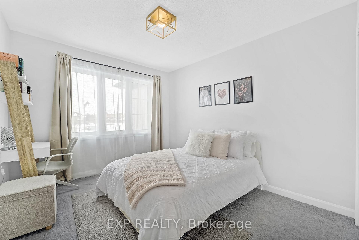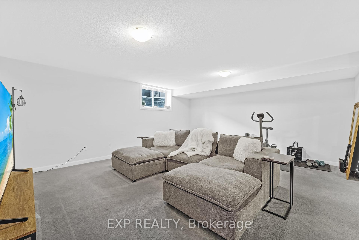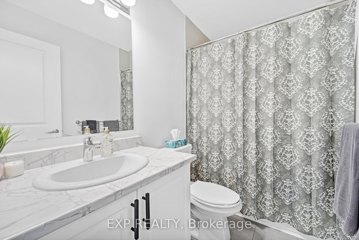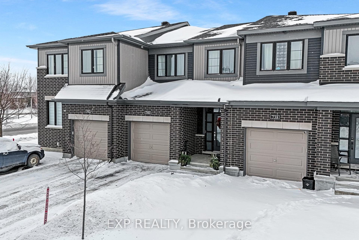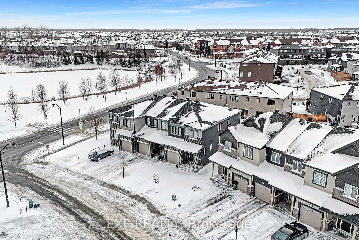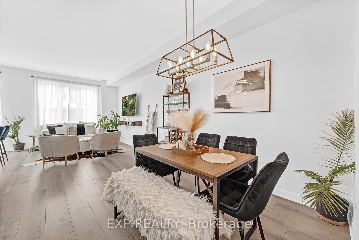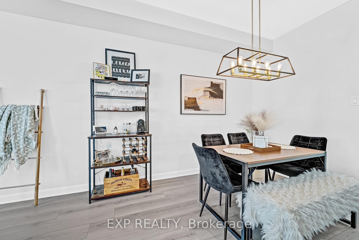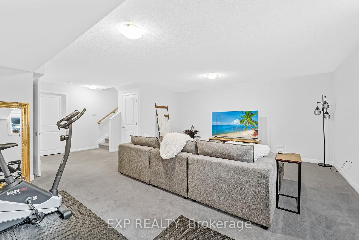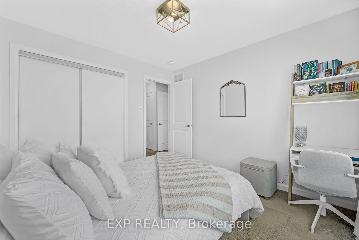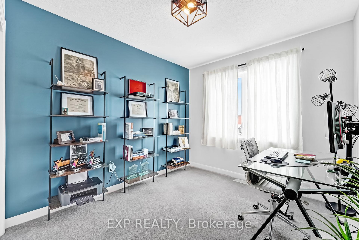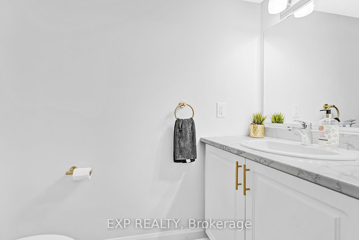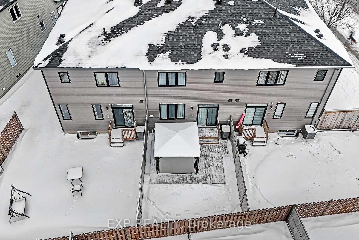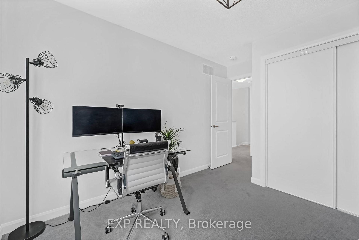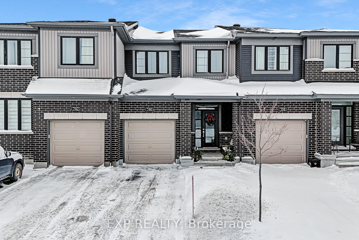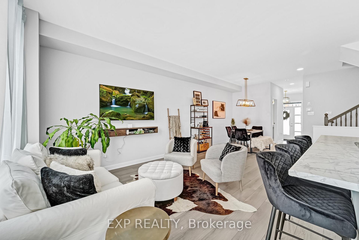$649,000
Available - For Sale
Listing ID: X11966548
740 Sebastian Stre , Orleans - Cumberland and Area, K4A 5L1, Ottawa
| Welcome to 740 Sebastian St, a beautifully maintained Minto Monterey townhome in the heart of Orleans. Built with quality craftsmanship, this home remains under Tarion warranty until 2029 for added peace of mind. Featuring 1,873 sq. ft. of open-concept living with 9-ft ceilings on the main floor, a modern kitchen including stainless appliances, and ample storage, this home is completely **turn-key**. Recent upgrades include eavestroughs and a fully fenced backyard with a gazebo, perfect for outdoor enjoyment. The second floor offers three spacious bedrooms, including a primary suite with an ensuite and walk-in closet. The finished basement provides additional living space, ideal for a family room, office, or gym. Located in a prime neighborhood, this home is steps from Aquaview & Ouellette Parks, the Franois Dupuis Rec Centre, and just minutes from shopping at Winners, Lowes, and Walmart. Families will appreciate proximity to Avalon Public, Summerside Public, and St. Dominic Catholic schools, while commuters benefit from easy access to transit and the future Rapid Bus Transit station. Move-in ready and filled with upgrades, this is an incredible opportunity to own a stunning home in a sought-after community. Dont miss a great opportuinity schedule your showing today! |
| Price | $649,000 |
| Taxes: | $3675.00 |
| Assessment Year: | 2024 |
| Occupancy: | Owner |
| Address: | 740 Sebastian Stre , Orleans - Cumberland and Area, K4A 5L1, Ottawa |
| Directions/Cross Streets: | Aquaview Dr. |
| Rooms: | 7 |
| Rooms +: | 1 |
| Bedrooms: | 3 |
| Bedrooms +: | 0 |
| Family Room: | F |
| Basement: | Finished |
| Washroom Type | No. of Pieces | Level |
| Washroom Type 1 | 3 | Upper |
| Washroom Type 2 | 2 | Main |
| Washroom Type 3 | 2 | Basement |
| Washroom Type 4 | 0 | |
| Washroom Type 5 | 0 |
| Total Area: | 0.00 |
| Approximatly Age: | 0-5 |
| Property Type: | Att/Row/Townhouse |
| Style: | 2-Storey |
| Exterior: | Brick Front |
| Garage Type: | Built-In |
| (Parking/)Drive: | Available |
| Drive Parking Spaces: | 2 |
| Park #1 | |
| Parking Type: | Available |
| Park #2 | |
| Parking Type: | Available |
| Pool: | None |
| Approximatly Age: | 0-5 |
| Approximatly Square Footage: | 1500-2000 |
| CAC Included: | N |
| Water Included: | N |
| Cabel TV Included: | N |
| Common Elements Included: | N |
| Heat Included: | N |
| Parking Included: | N |
| Condo Tax Included: | N |
| Building Insurance Included: | N |
| Fireplace/Stove: | N |
| Heat Type: | Forced Air |
| Central Air Conditioning: | Central Air |
| Central Vac: | N |
| Laundry Level: | Syste |
| Ensuite Laundry: | F |
| Elevator Lift: | False |
| Sewers: | Sewer |
| Utilities-Cable: | Y |
| Utilities-Hydro: | Y |
$
%
Years
This calculator is for demonstration purposes only. Always consult a professional
financial advisor before making personal financial decisions.
| Although the information displayed is believed to be accurate, no warranties or representations are made of any kind. |
| EXP REALTY |
|
|

Aneta Andrews
Broker
Dir:
416-576-5339
Bus:
905-278-3500
Fax:
1-888-407-8605
| Virtual Tour | Book Showing | Email a Friend |
Jump To:
At a Glance:
| Type: | Freehold - Att/Row/Townhouse |
| Area: | Ottawa |
| Municipality: | Orleans - Cumberland and Area |
| Neighbourhood: | 1118 - Avalon East |
| Style: | 2-Storey |
| Approximate Age: | 0-5 |
| Tax: | $3,675 |
| Beds: | 3 |
| Baths: | 4 |
| Fireplace: | N |
| Pool: | None |
Locatin Map:
Payment Calculator:

