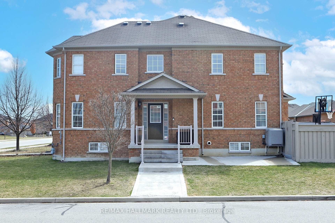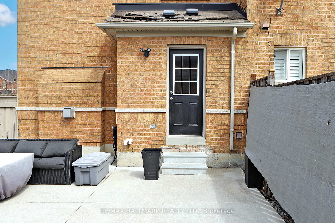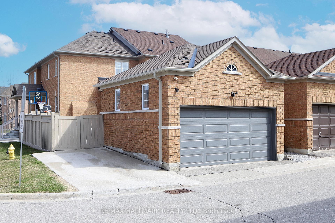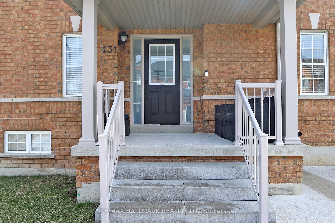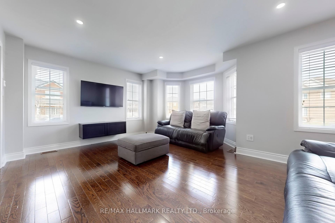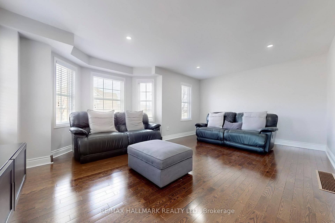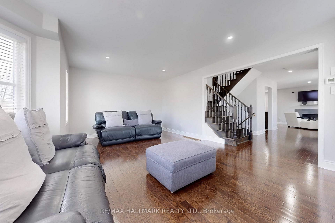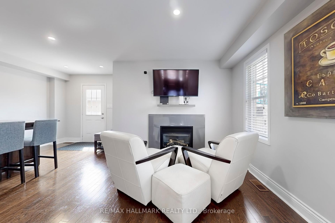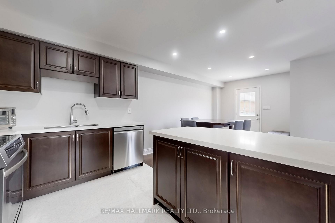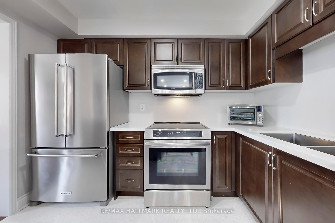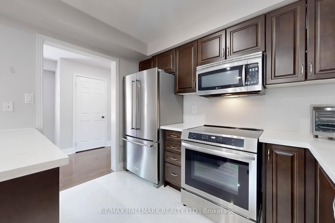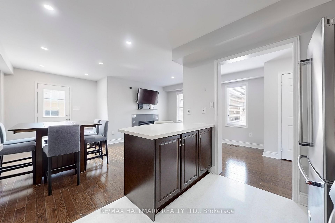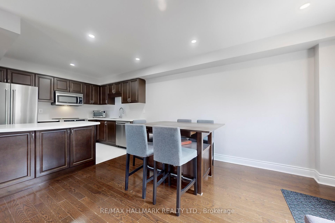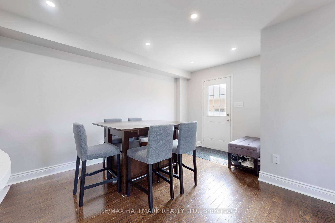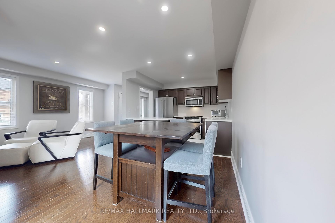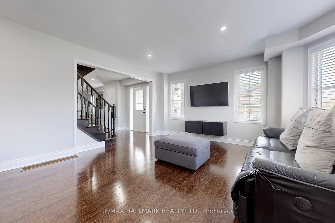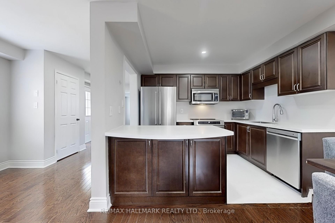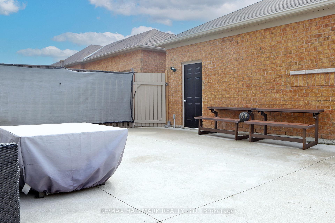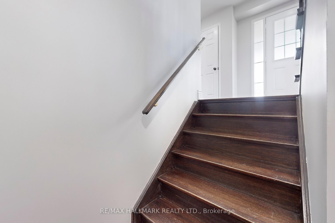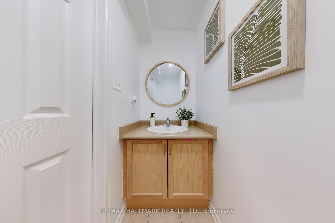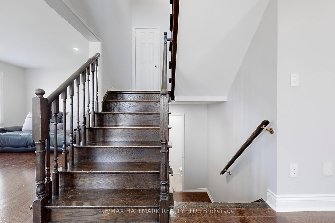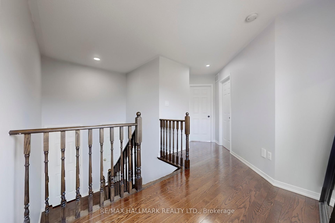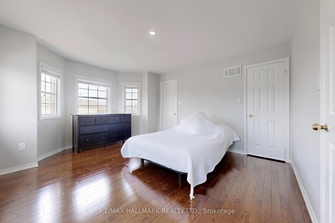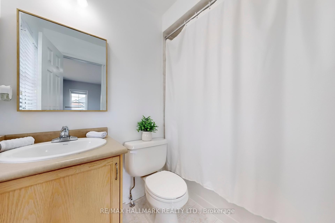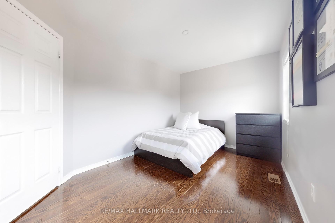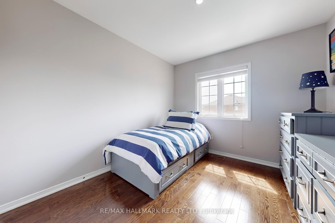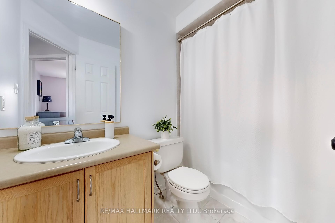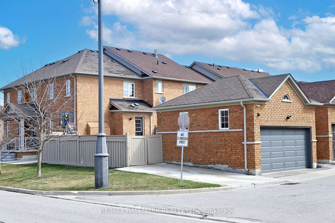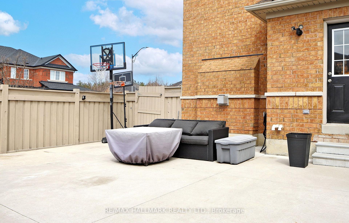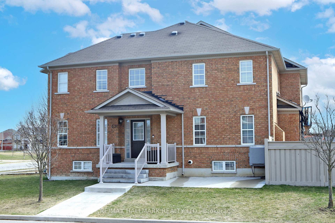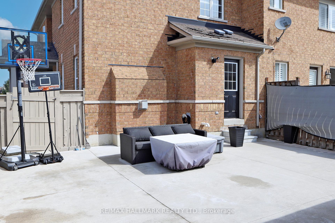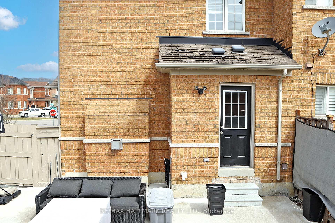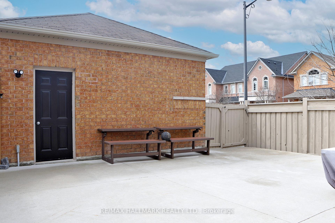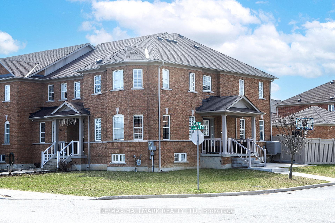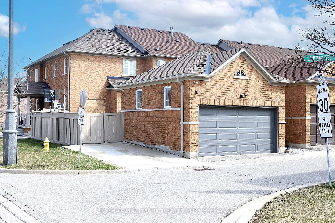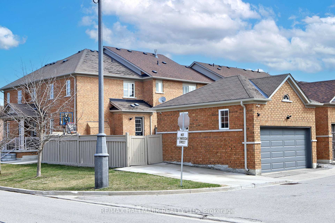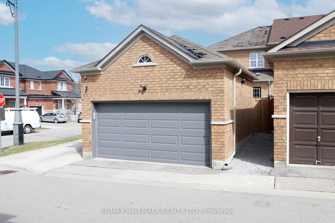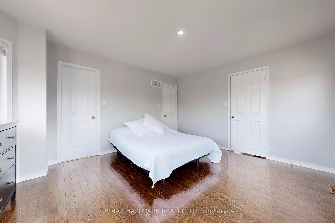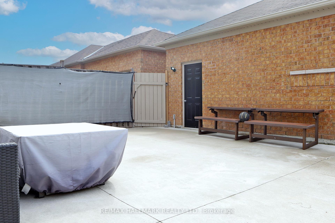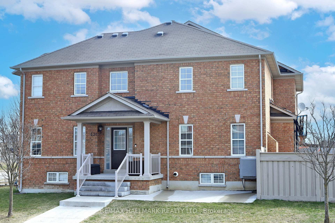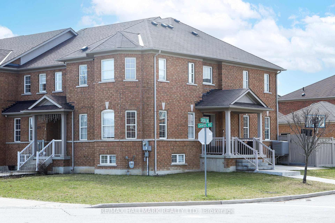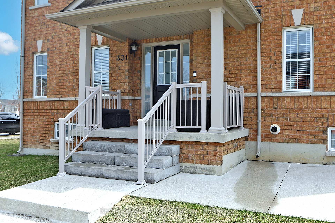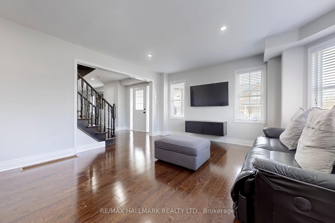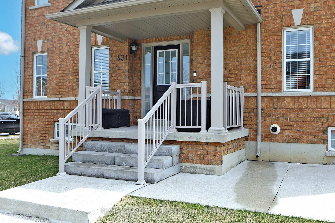$1,148,000
Available - For Sale
Listing ID: N12084978
331 Davos Road , Vaughan, L4H 0M8, York
| Explore This Ideal End Unit Townhome with a Double Car Garage on a Premium Lot in the Sought-After Vellore Village. Its Like a Semi! Step inside the expansive, bright, and airy open-concept living space, flooded with natural light through an abundance of windows. Sleek hardwood floors flow seamlessly throughout the space, adding warmth and elegance. Potlights and smooth ceilings all throughout add a contemporary touch. Enjoy the spacious family room centered around a cozy gas fireplace, creating a warm atmosphere and charming space. The modern kitchen is a chefs dream, featuring exquisite stainless steel appliances, quartz countertops, and a breakfast bar, ideal for eating in or entertaining. The dining area offers a walkout to a large, fully fenced backyard, providing a private retreat for outdoor living. With three gates for easy access, its an ideal spot for BBQs and gatherings. The rear yard also includes a pool permit for an above-ground seasonal pool, allowing you to create your own summer oasis. With western exposure, you'll enjoy sunlight all day long! Heading upstairs, youll find three generously sized bedrooms, including a serene primary suite complete with a walk-in closet and a luxurious 4-piece ensuite. The hardwood floors continue through the upper level, enhancing the homes clean, contemporary design. Lots of parking space on the side of the house and a detached 2 car garage with a second-level mezzanine. With a new roof coming soon, you can rest easy knowing your home is well-maintained and built to last. Located in the heart of Vellore Village, youre just minutes from top-rated schools, parks, shopping, and Hwy 400, placing you in the center of all the best amenities Vaughan has to offer. This home combines style, space, and functionality in a vibrant community. Dont miss the chance to make it yours! |
| Price | $1,148,000 |
| Taxes: | $4482.69 |
| Occupancy: | Owner |
| Address: | 331 Davos Road , Vaughan, L4H 0M8, York |
| Directions/Cross Streets: | Weston Rd/ Davos Rd |
| Rooms: | 7 |
| Bedrooms: | 3 |
| Bedrooms +: | 0 |
| Family Room: | T |
| Basement: | Unfinished |
| Level/Floor | Room | Length(ft) | Width(ft) | Descriptions | |
| Room 1 | Main | Kitchen | 10.33 | 9.15 | Stainless Steel Appl, Quartz Counter, Breakfast Bar |
| Room 2 | Main | Living Ro | 13.84 | 7.74 | Hardwood Floor, Fireplace, Window |
| Room 3 | Main | Dining Ro | 13.74 | 10.33 | Hardwood Floor, Pot Lights, W/O To Yard |
| Room 4 | Main | Family Ro | 18.5 | 14.92 | Hardwood Floor, Pot Lights, Bay Window |
| Room 5 | Second | Primary B | 15.15 | 12.6 | Hardwood Floor, Walk-In Closet(s), 4 Pc Ensuite |
| Room 6 | Second | Bedroom 2 | 13.91 | 8.76 | Hardwood Floor, Closet, Window |
| Room 7 | Second | Bedroom 3 | 12.5 | 9.41 | Hardwood Floor, Closet, Window |
| Washroom Type | No. of Pieces | Level |
| Washroom Type 1 | 4 | Second |
| Washroom Type 2 | 2 | Main |
| Washroom Type 3 | 0 | |
| Washroom Type 4 | 0 | |
| Washroom Type 5 | 0 |
| Total Area: | 0.00 |
| Property Type: | Att/Row/Townhouse |
| Style: | 2-Storey |
| Exterior: | Brick |
| Garage Type: | Detached |
| (Parking/)Drive: | Private |
| Drive Parking Spaces: | 1 |
| Park #1 | |
| Parking Type: | Private |
| Park #2 | |
| Parking Type: | Private |
| Pool: | None |
| Approximatly Square Footage: | 1500-2000 |
| CAC Included: | N |
| Water Included: | N |
| Cabel TV Included: | N |
| Common Elements Included: | N |
| Heat Included: | N |
| Parking Included: | N |
| Condo Tax Included: | N |
| Building Insurance Included: | N |
| Fireplace/Stove: | Y |
| Heat Type: | Forced Air |
| Central Air Conditioning: | Central Air |
| Central Vac: | Y |
| Laundry Level: | Syste |
| Ensuite Laundry: | F |
| Sewers: | Sewer |
$
%
Years
This calculator is for demonstration purposes only. Always consult a professional
financial advisor before making personal financial decisions.
| Although the information displayed is believed to be accurate, no warranties or representations are made of any kind. |
| RE/MAX HALLMARK REALTY LTD. |
|
|

Aneta Andrews
Broker
Dir:
416-576-5339
Bus:
905-278-3500
Fax:
1-888-407-8605
| Virtual Tour | Book Showing | Email a Friend |
Jump To:
At a Glance:
| Type: | Freehold - Att/Row/Townhouse |
| Area: | York |
| Municipality: | Vaughan |
| Neighbourhood: | Vellore Village |
| Style: | 2-Storey |
| Tax: | $4,482.69 |
| Beds: | 3 |
| Baths: | 3 |
| Fireplace: | Y |
| Pool: | None |
Locatin Map:
Payment Calculator:

