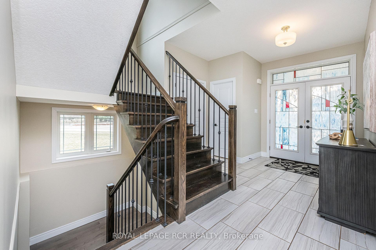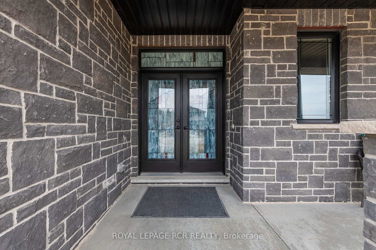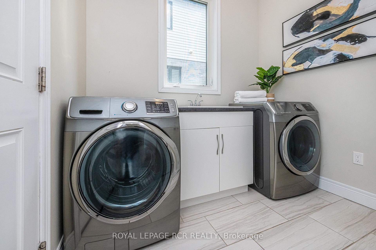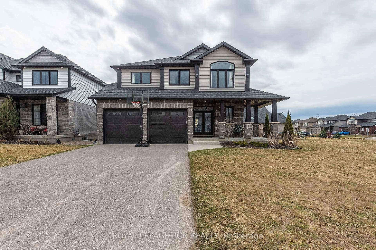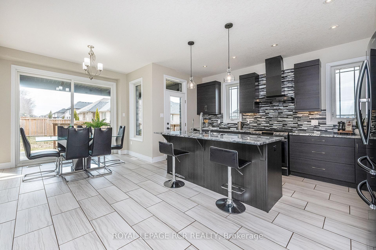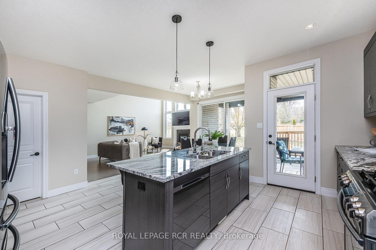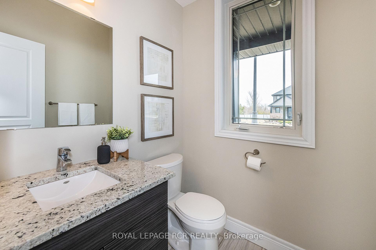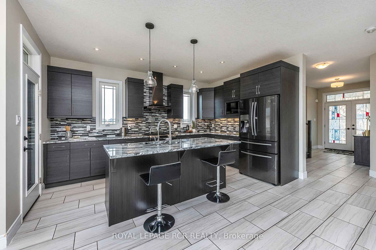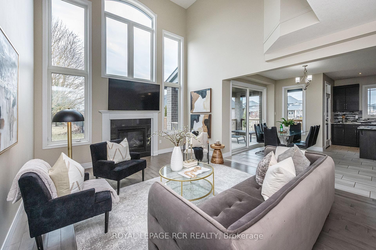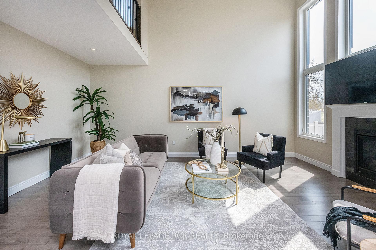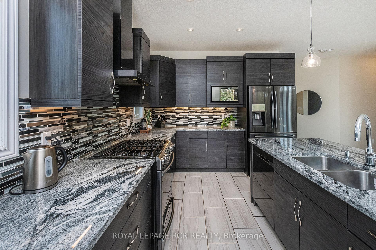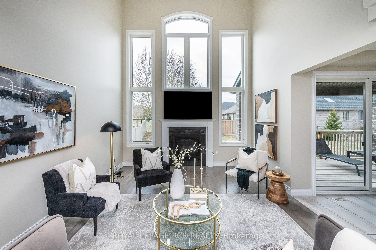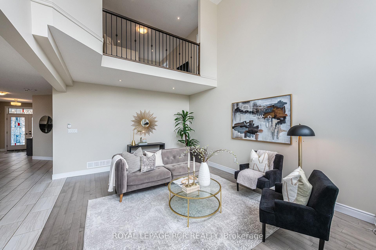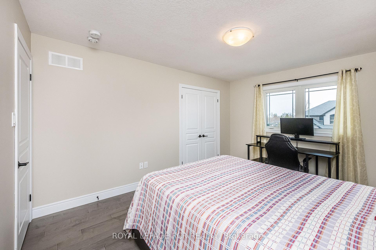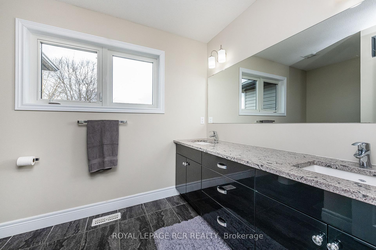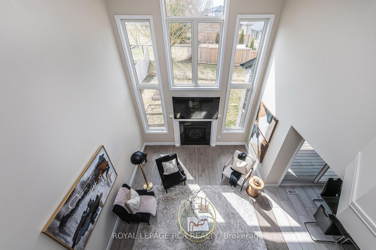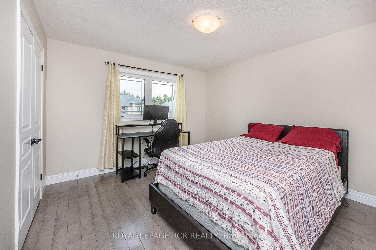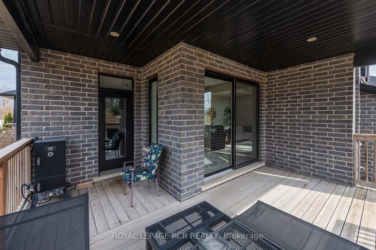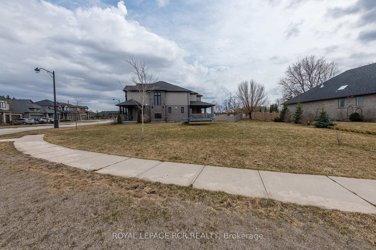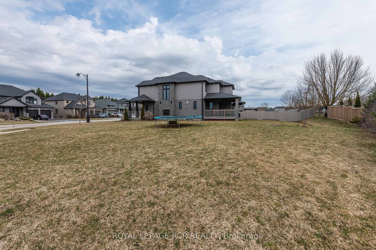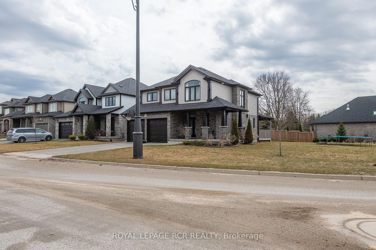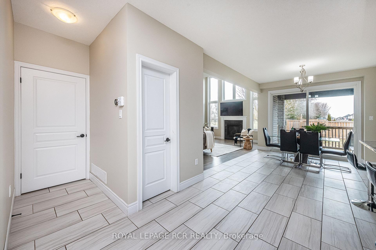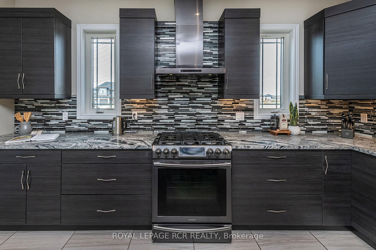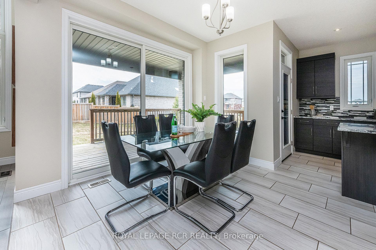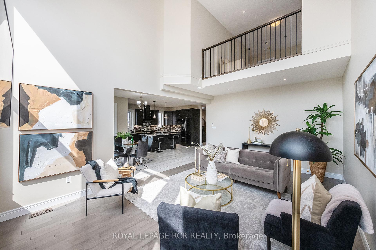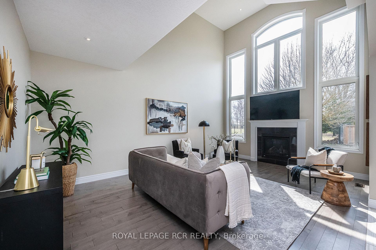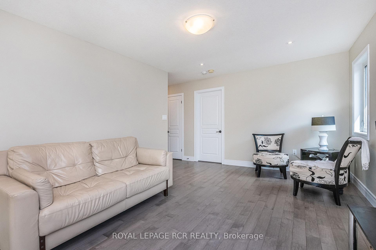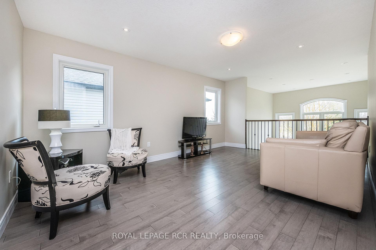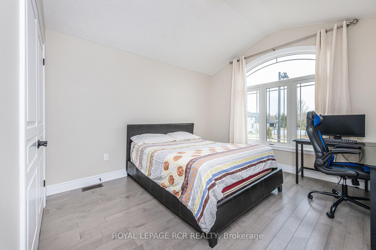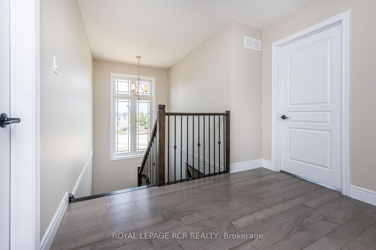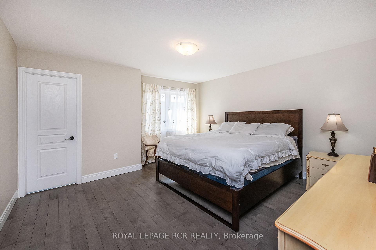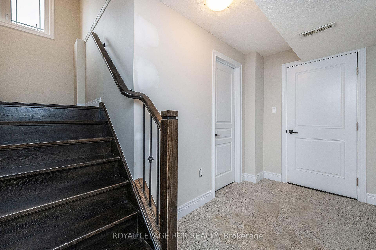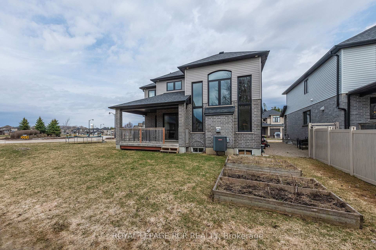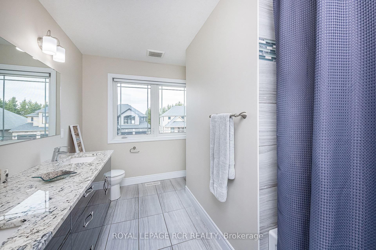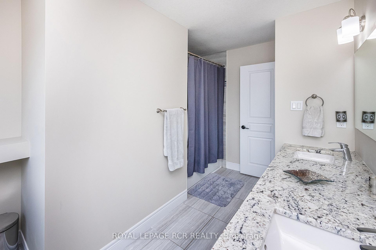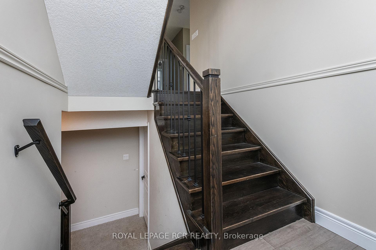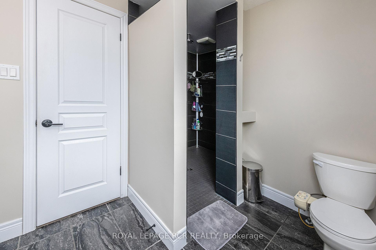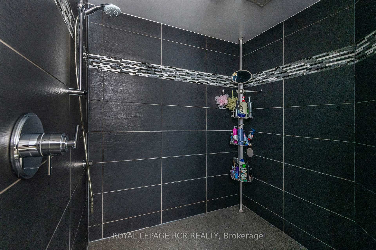$979,900
Available - For Sale
Listing ID: X12085188
10 Mayberry Driv , East Luther Grand Valley, L9W 6T9, Dufferin
| Located on a huge premium 165' x 125' pie shaped corner lot, this home has upgrades and unique features galore. Upon entry this beautiful property will feel like home as soon as you enter the large foyer that precedes a beautiful open concept main floor. The chef's kitchen boasts a natural gas stove, stainless appliances, centre breakfast island with a double kitchen sink, granite counters and large walk in pantry. The combined dining area also has a walk out to the fully covered back deck via an oversized patio door, perfect for three season indoor/outdoor living. The great room is really a great room! 18' ceilings, gorgeous gas fireplace and so much light from the floor to ceiling windows! Main floor laundry with a walk out to the garage, large closet and ceramic floors round out the main floor living space. The second floor offers a large Primary bedroom, large walk in closet and a 4 piece ensuite that includes a huge 6 1/2" x 5 1/2' walk-in shower. The second and third bedrooms are also a premium size as this homes plan originally had 4 bedrooms. This change in plan also created the large loft on the second floor that overlooks the great room! The lower level has a roughed-in bathroom, massive cantina (8'x18'8") and a large unspoiled space awaiting a new owners ideas. Many other upgrades include a wrapped front porch, 3' extended garage space, bumped-out oak staircases, hardwood throughout, granite counter tops in kitchen and all bathrooms, gas stove, opened cathedral ceilings, extra walk out to deck from kitchen, additional stone exterior on staircase bump-out, front door with stained glass, reverse osmosis in kitchen, premium corner lot, |
| Price | $979,900 |
| Taxes: | $6815.58 |
| Assessment Year: | 2024 |
| Occupancy: | Owner |
| Address: | 10 Mayberry Driv , East Luther Grand Valley, L9W 6T9, Dufferin |
| Acreage: | < .50 |
| Directions/Cross Streets: | Amaranth to Mayberry |
| Rooms: | 13 |
| Rooms +: | 3 |
| Bedrooms: | 3 |
| Bedrooms +: | 0 |
| Family Room: | T |
| Basement: | Partially Fi, Full |
| Level/Floor | Room | Length(ft) | Width(ft) | Descriptions | |
| Room 1 | Main | Foyer | 15.78 | 10.43 | Closet, Ceramic Floor |
| Room 2 | Main | Bathroom | 5.41 | 5.41 | Granite Counters, Ceramic Floor, 2 Pc Bath |
| Room 3 | Main | Kitchen | 21.09 | 18.04 | W/O To Deck, Stainless Steel Appl, Pantry |
| Room 4 | Main | Pantry | 4.26 | 5.25 | Ceramic Floor, B/I Shelves |
| Room 5 | Main | Dining Ro | 21.09 | 18.04 | W/O To Deck, Ceramic Floor, Combined w/Kitchen |
| Room 6 | Main | Great Roo | 20.01 | 13.58 | Gas Fireplace, Hardwood Floor, Cathedral Ceiling(s) |
| Room 7 | Main | Laundry | 7.94 | 8.63 | W/O To Garage, Closet, Ceramic Floor |
| Room 8 | Second | Primary B | 15.51 | 13.45 | Walk-In Closet(s), Hardwood Floor, 4 Pc Ensuite |
| Room 9 | Second | Bathroom | 7.41 | 10.33 | 4 Pc Ensuite, Double Sink, Ceramic Floor |
| Room 10 | Second | Bedroom 2 | 13.87 | 11.09 | Hardwood Floor, Overlooks Frontyard |
| Room 11 | Second | Bedroom 3 | 11.91 | 11.71 | Coffered Ceiling(s), Hardwood Floor, Overlooks Frontyard |
| Room 12 | Second | Bathroom | 13.25 | 8.13 | 5 Pc Bath, Double Sink, Ceramic Floor |
| Room 13 | Second | Family Ro | 16.96 | 11.32 | Hardwood Floor, Overlooks Living, Pot Lights |
| Room 14 | Basement | Cold Room | 8.1 | 18.79 | Unfinished |
| Room 15 | Basement | Recreatio | 24.6 | 30.77 | Unfinished |
| Washroom Type | No. of Pieces | Level |
| Washroom Type 1 | 2 | Main |
| Washroom Type 2 | 5 | Second |
| Washroom Type 3 | 4 | Second |
| Washroom Type 4 | 0 | |
| Washroom Type 5 | 0 | |
| Washroom Type 6 | 2 | Main |
| Washroom Type 7 | 5 | Second |
| Washroom Type 8 | 4 | Second |
| Washroom Type 9 | 0 | |
| Washroom Type 10 | 0 |
| Total Area: | 0.00 |
| Approximatly Age: | 6-15 |
| Property Type: | Detached |
| Style: | 2-Storey |
| Exterior: | Brick, Vinyl Siding |
| Garage Type: | Attached |
| (Parking/)Drive: | Private Do |
| Drive Parking Spaces: | 4 |
| Park #1 | |
| Parking Type: | Private Do |
| Park #2 | |
| Parking Type: | Private Do |
| Pool: | None |
| Approximatly Age: | 6-15 |
| Approximatly Square Footage: | 2500-3000 |
| Property Features: | Park, Place Of Worship |
| CAC Included: | N |
| Water Included: | N |
| Cabel TV Included: | N |
| Common Elements Included: | N |
| Heat Included: | N |
| Parking Included: | N |
| Condo Tax Included: | N |
| Building Insurance Included: | N |
| Fireplace/Stove: | Y |
| Heat Type: | Forced Air |
| Central Air Conditioning: | Central Air |
| Central Vac: | Y |
| Laundry Level: | Syste |
| Ensuite Laundry: | F |
| Elevator Lift: | False |
| Sewers: | Sewer |
$
%
Years
This calculator is for demonstration purposes only. Always consult a professional
financial advisor before making personal financial decisions.
| Although the information displayed is believed to be accurate, no warranties or representations are made of any kind. |
| ROYAL LEPAGE RCR REALTY |
|
|

Aneta Andrews
Broker
Dir:
416-576-5339
Bus:
905-278-3500
Fax:
1-888-407-8605
| Virtual Tour | Book Showing | Email a Friend |
Jump To:
At a Glance:
| Type: | Freehold - Detached |
| Area: | Dufferin |
| Municipality: | East Luther Grand Valley |
| Neighbourhood: | Grand Valley |
| Style: | 2-Storey |
| Approximate Age: | 6-15 |
| Tax: | $6,815.58 |
| Beds: | 3 |
| Baths: | 3 |
| Fireplace: | Y |
| Pool: | None |
Locatin Map:
Payment Calculator:

