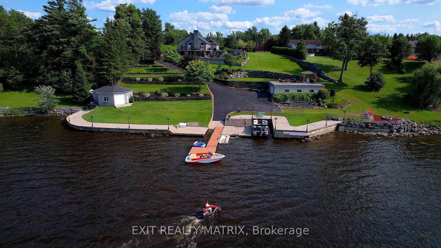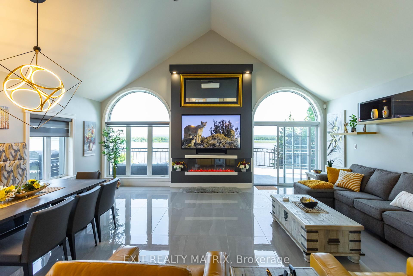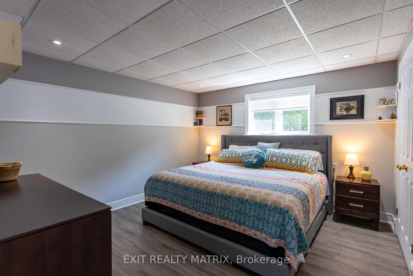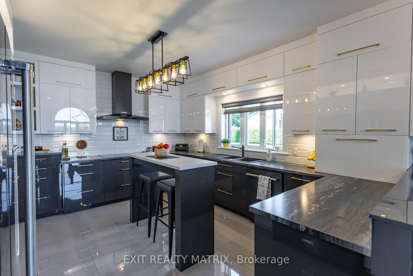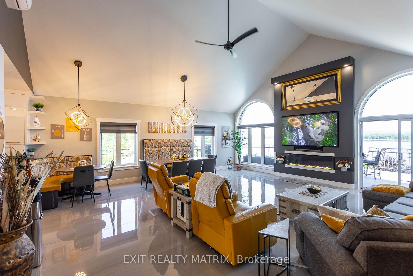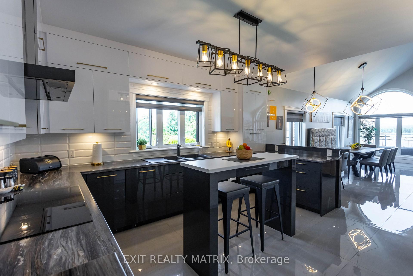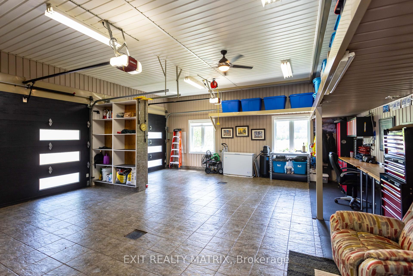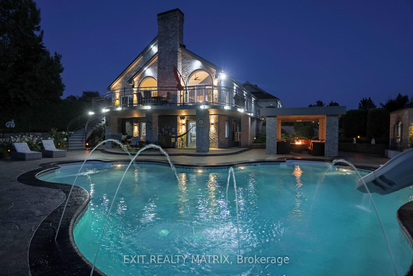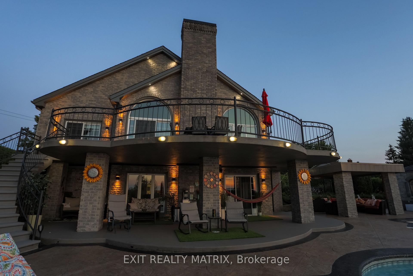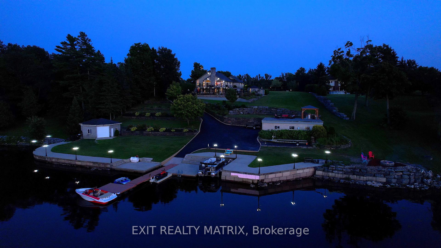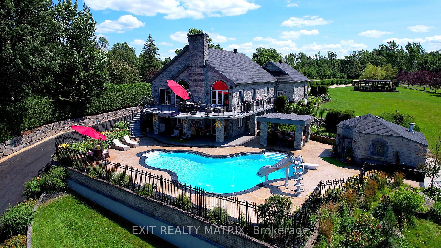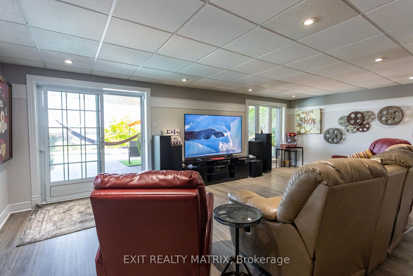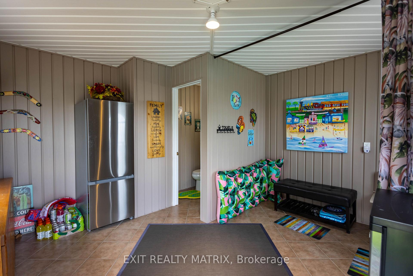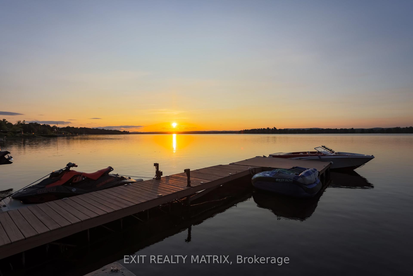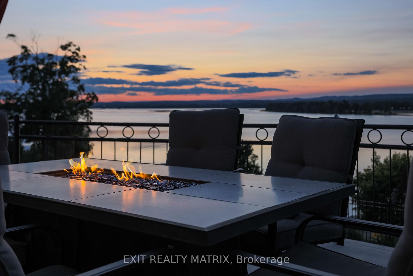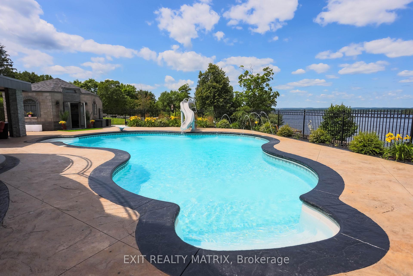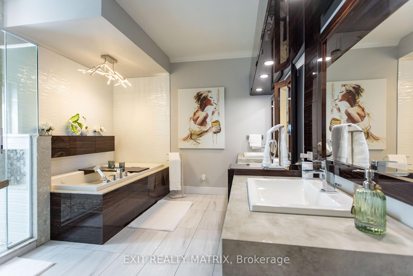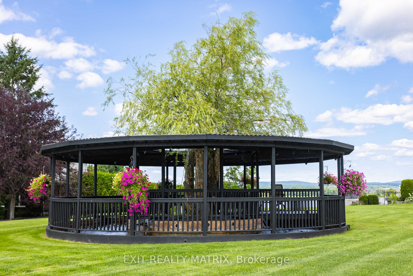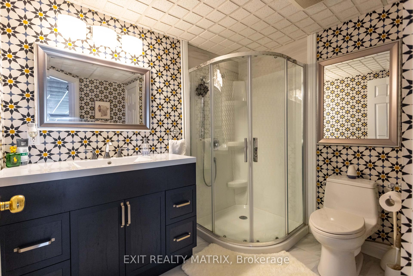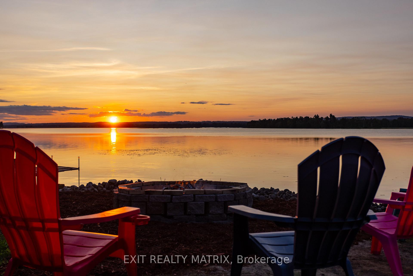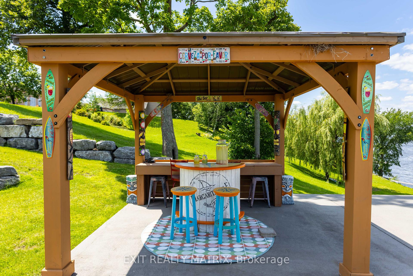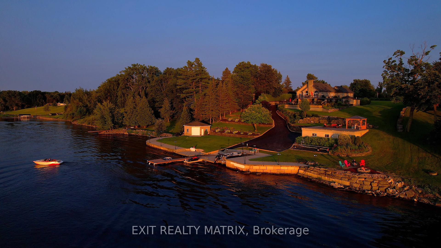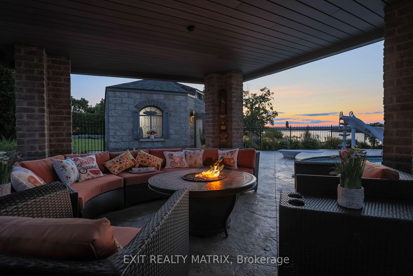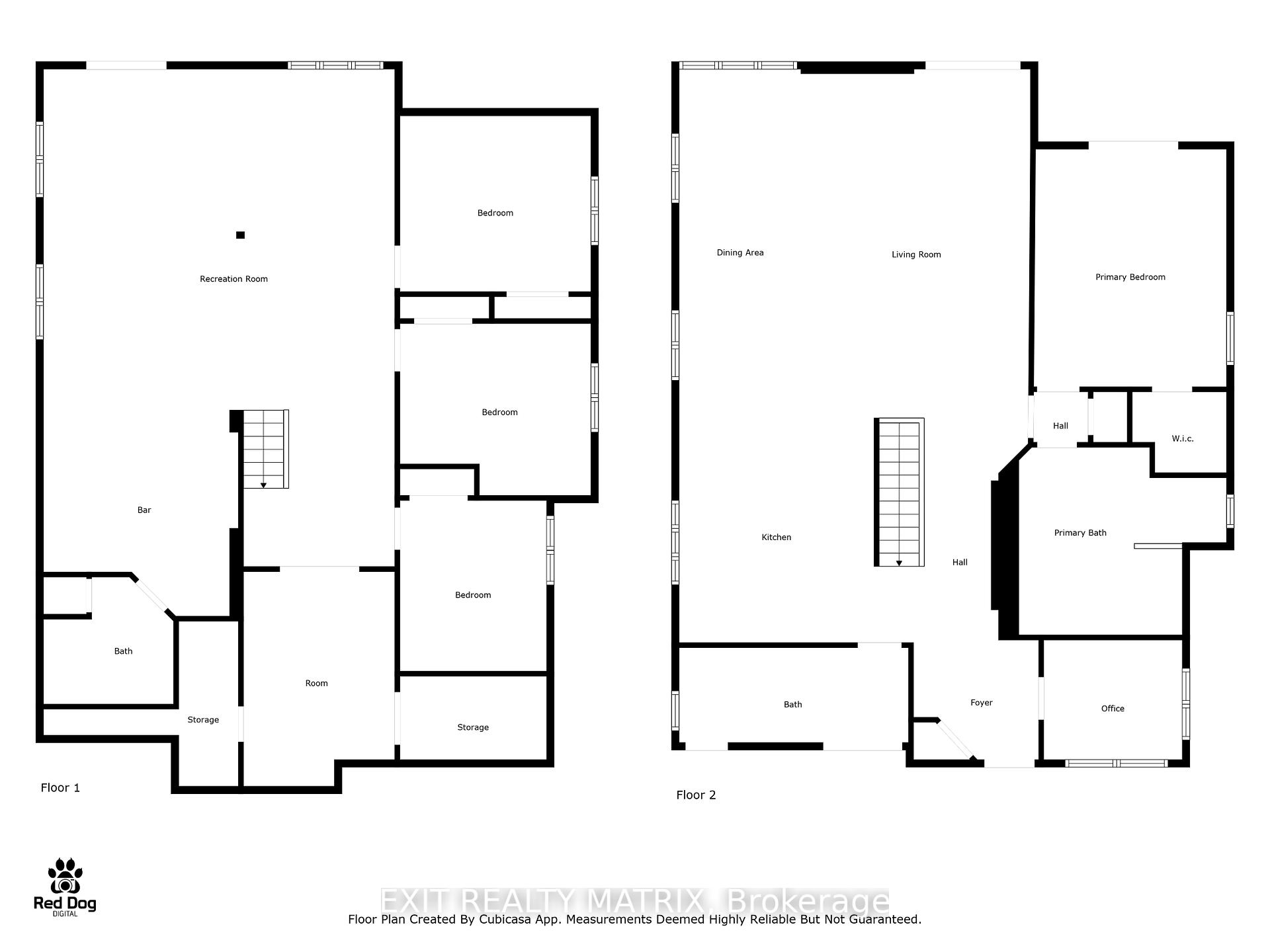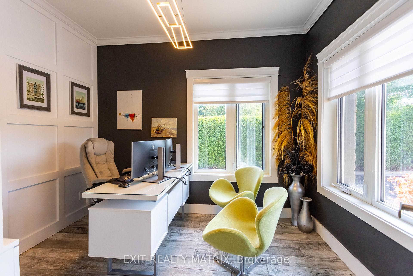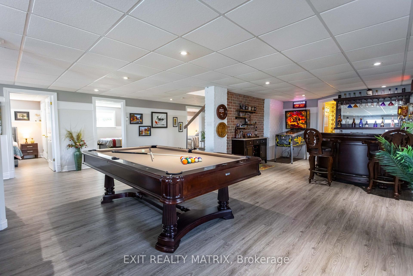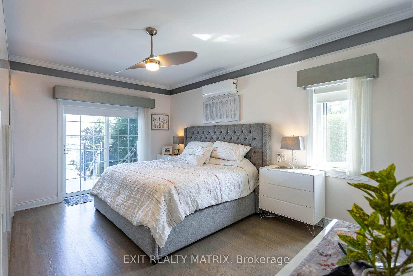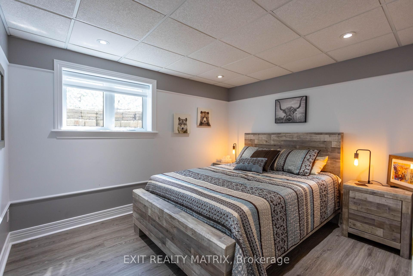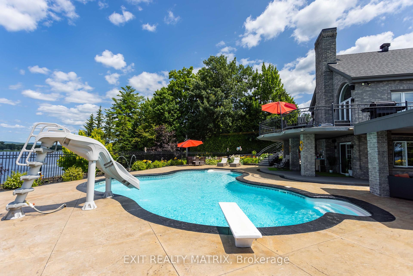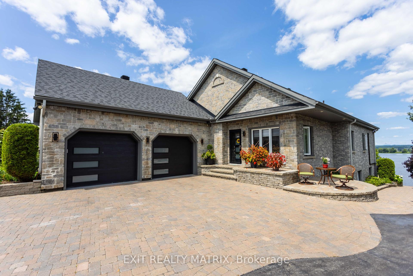$3,350,000
Available - For Sale
Listing ID: X12085197
3835 OLD HIGHWAY 17 N/A , Clarence-Rockland, K4K 1W2, Prescott and Rus
| Experience unparalleled luxury in this spectacular resort-style waterfront home, perfectly situated on a sprawling 1.89 acres. This meticulous 4+ bedroom, 4-bathroom residence offers a dream lifestyle with lavish upgrades & custom-built features throughout. The open-concept design is enhanced by vaulted ceilings, a sleek kitchen & a stunning living/dining area. The walkout basement offers a versatile space leading to your outdoor paradise. Enjoy seamless indoor-outdoor living in the covered patios, ideal for entertaining or relaxing while taking in breathtaking sunsets. Step outside to your private outdoor haven showcasing a cozy firepit, a gazebo with a unique tree centerpiece & a serene fish pond, a lavish inground pool with marine lights, & pool house complete with its own bathroom. This property boasts ample garage space, a stunning dock & an impressive 218ft break wall. Offering the epitome of luxury, enjoy a dream lifestyle with every possible amenity at your fingertips. |
| Price | $3,350,000 |
| Taxes: | $7459.00 |
| Occupancy: | Owner |
| Address: | 3835 OLD HIGHWAY 17 N/A , Clarence-Rockland, K4K 1W2, Prescott and Rus |
| Lot Size: | 67.00 x 552.46 (Feet) |
| Acreage: | .50-1.99 |
| Directions/Cross Streets: | From Ottawa Regional Rd 174, continue onto County Rd 17. Turn left onto Rollin Rd. Turn right onto O |
| Rooms: | 18 |
| Rooms +: | 0 |
| Bedrooms: | 2 |
| Bedrooms +: | 3 |
| Family Room: | T |
| Basement: | Full, Finished |
| Level/Floor | Room | Length(ft) | Width(ft) | Descriptions | |
| Room 1 | Main | Foyer | 8.33 | 7.97 | |
| Room 2 | Main | Kitchen | 14.99 | 12.99 | |
| Room 3 | Main | Dining Ro | 23.32 | 8.13 | |
| Room 4 | Main | Living Ro | 23.32 | 15.22 | |
| Room 5 | Main | Office | 9.22 | 7.97 | |
| Room 6 | Main | Primary B | 15.81 | 12.82 | |
| Room 7 | Lower | Family Ro | 33.23 | 23.39 | |
| Room 8 | Lower | Game Room | 14.3 | 10.07 | |
| Room 9 | Lower | Bedroom | 12.73 | 11.74 | |
| Room 10 | Lower | Bedroom | 12.73 | 11.48 | |
| Room 11 | Lower | Bedroom | 11.38 | 9.81 |
| Washroom Type | No. of Pieces | Level |
| Washroom Type 1 | 4 | Main |
| Washroom Type 2 | 4 | Lower |
| Washroom Type 3 | 2 | Main |
| Washroom Type 4 | 2 | Lower |
| Washroom Type 5 | 0 |
| Total Area: | 0.00 |
| Property Type: | Detached |
| Style: | Bungalow |
| Exterior: | Brick, Stone |
| Garage Type: | Other |
| Drive Parking Spaces: | 15 |
| Pool: | Inground |
| Approximatly Square Footage: | 1500-2000 |
| Property Features: | Golf, Park |
| CAC Included: | N |
| Water Included: | N |
| Cabel TV Included: | N |
| Common Elements Included: | N |
| Heat Included: | N |
| Parking Included: | N |
| Condo Tax Included: | N |
| Building Insurance Included: | N |
| Fireplace/Stove: | Y |
| Heat Type: | Radiant |
| Central Air Conditioning: | Wall Unit(s |
| Central Vac: | N |
| Laundry Level: | Syste |
| Ensuite Laundry: | F |
| Sewers: | Septic |
$
%
Years
This calculator is for demonstration purposes only. Always consult a professional
financial advisor before making personal financial decisions.
| Although the information displayed is believed to be accurate, no warranties or representations are made of any kind. |
| EXIT REALTY MATRIX |
|
|

Aneta Andrews
Broker
Dir:
416-576-5339
Bus:
905-278-3500
Fax:
1-888-407-8605
| Book Showing | Email a Friend |
Jump To:
At a Glance:
| Type: | Freehold - Detached |
| Area: | Prescott and Russell |
| Municipality: | Clarence-Rockland |
| Neighbourhood: | 607 - Clarence/Rockland Twp |
| Style: | Bungalow |
| Lot Size: | 67.00 x 552.46(Feet) |
| Tax: | $7,459 |
| Beds: | 2+3 |
| Baths: | 4 |
| Fireplace: | Y |
| Pool: | Inground |
Locatin Map:
Payment Calculator:

