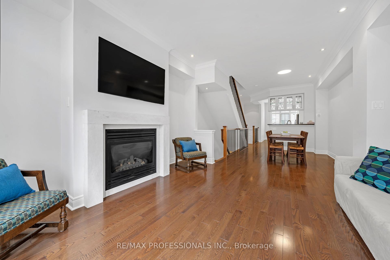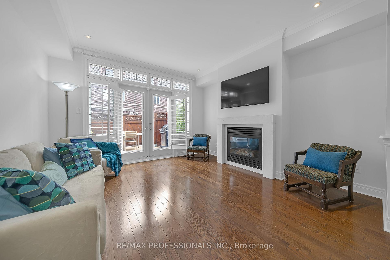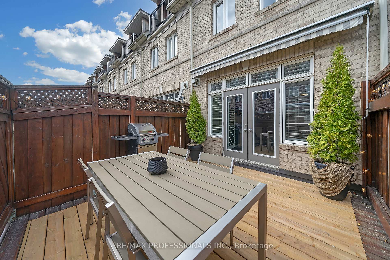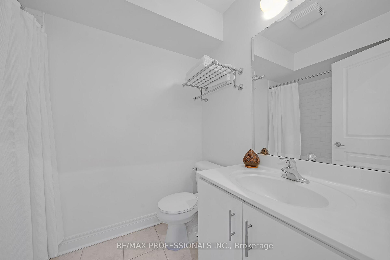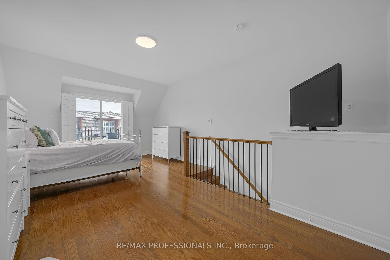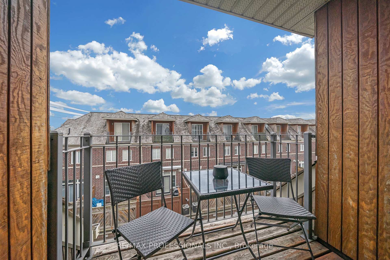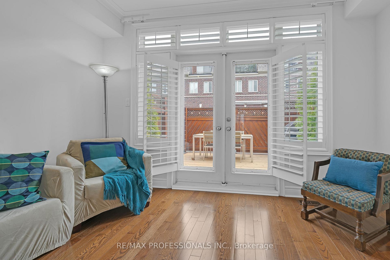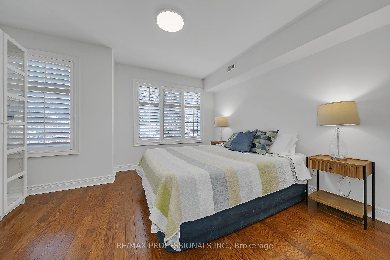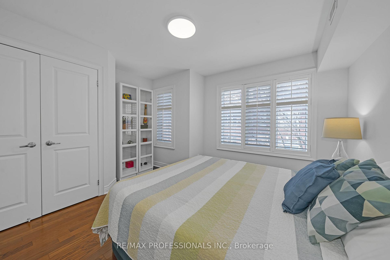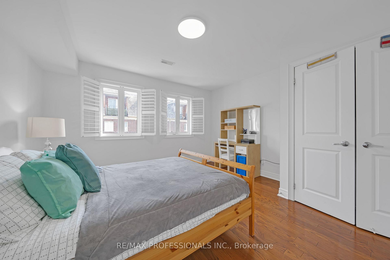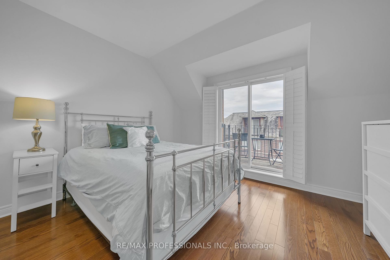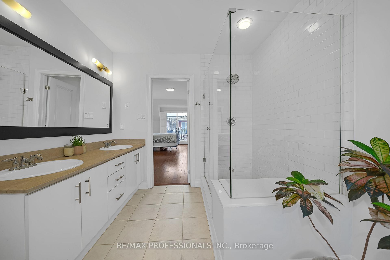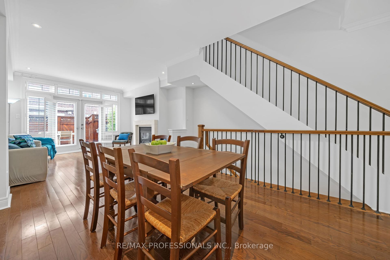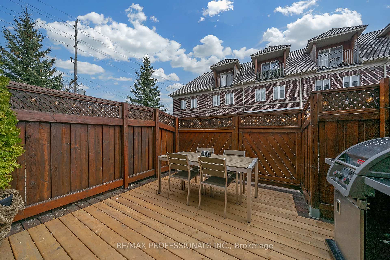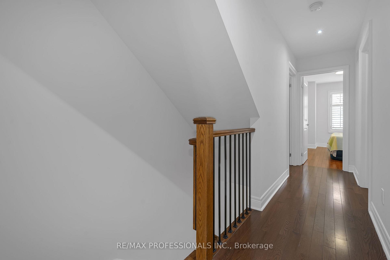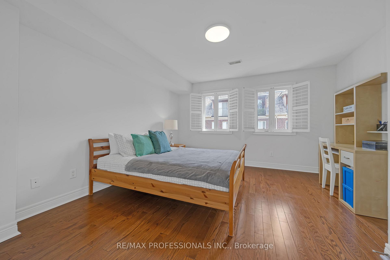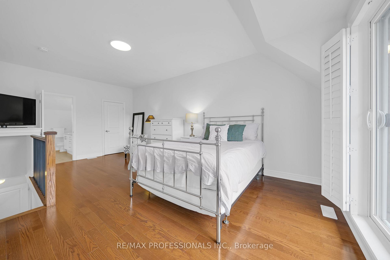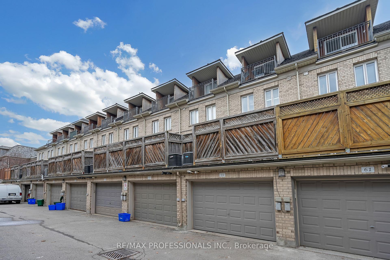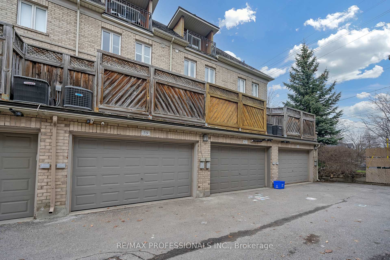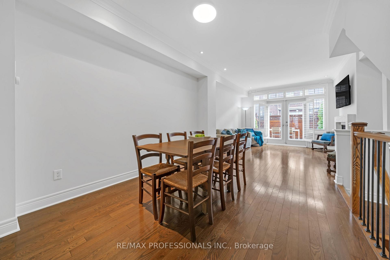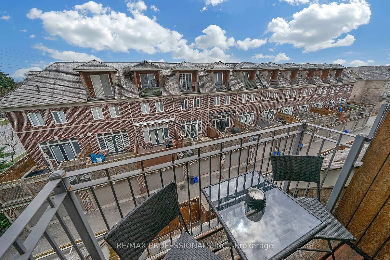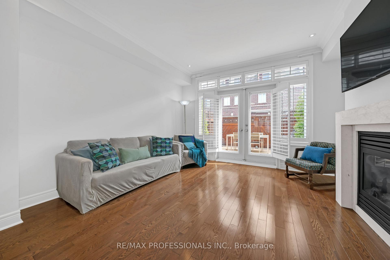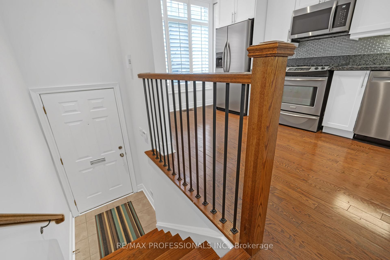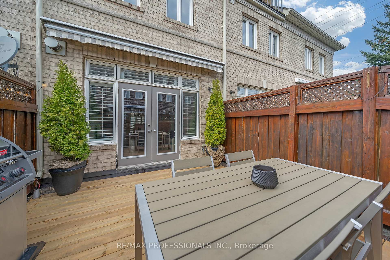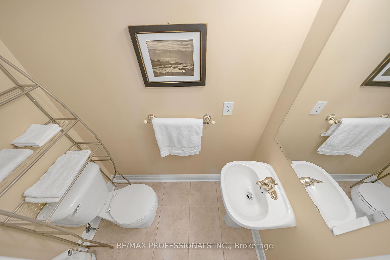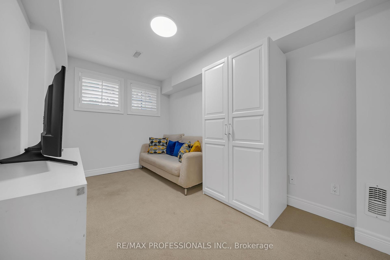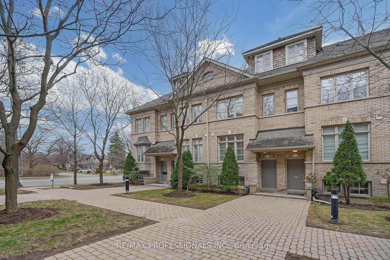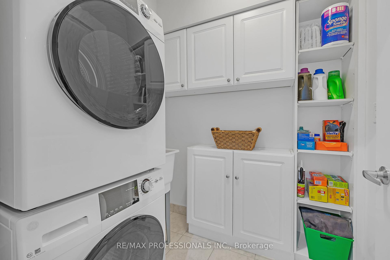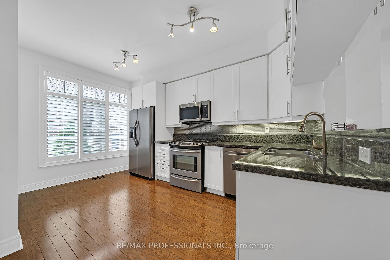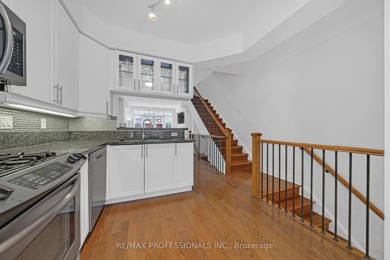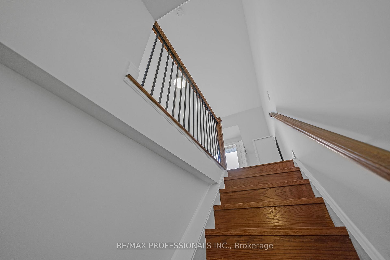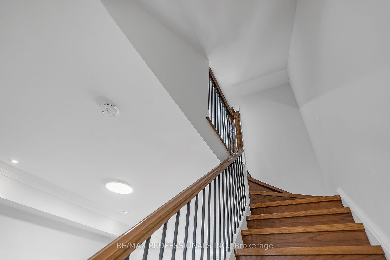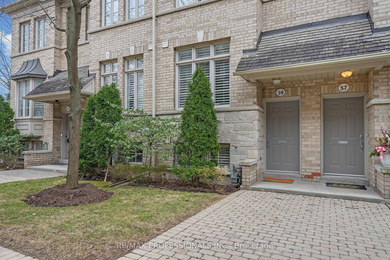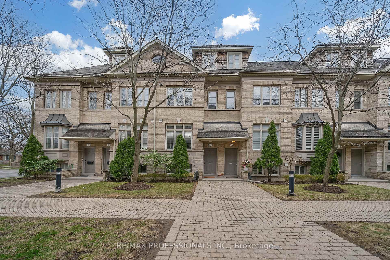$1,299,000
Available - For Sale
Listing ID: W12083912
59 Furrow Lane , Toronto, M8Z 0A1, Toronto
| Welcome to this Dunpar-Built Executive Townhome in highly sought after Norseman! Family Friendly Complex in Norseman, Holy Angel's, Etobicoke Collegiate and Bishop Allen, School Districts. Just a 15 minute walk to Islington Subway! Open Concept White Kitchen with Granite Counters and Stainless Steel Appliances. Spacious Living and Dining Room on main floor with a walkout to large Deck (New Floor Boards). Natural Gas line hookup for BBQ. Unwind in your Large 3rd floor Primary Bedroom with Ensuite and Balcony. 2 -Car garage parking. Brand New: Dishwasher, Microwave, Washer and Dryer. |
| Price | $1,299,000 |
| Taxes: | $5443.00 |
| Occupancy: | Owner |
| Address: | 59 Furrow Lane , Toronto, M8Z 0A1, Toronto |
| Directions/Cross Streets: | Islington and Six Points |
| Rooms: | 8 |
| Rooms +: | 2 |
| Bedrooms: | 3 |
| Bedrooms +: | 0 |
| Family Room: | F |
| Basement: | Finished |
| Level/Floor | Room | Length(ft) | Width(ft) | Descriptions | |
| Room 1 | Main | Living Ro | 12.92 | 11.91 | Fireplace, Walk-Out |
| Room 2 | Main | Dining Ro | 9.51 | 12.33 | Hardwood Floor |
| Room 3 | Main | Kitchen | 9.09 | 14.4 | Stainless Steel Appl, Granite Counters |
| Room 4 | Second | Bedroom | 12.99 | 12.92 | Closet |
| Room 5 | Second | Bedroom | 12.99 | 11.41 | Closet |
| Room 6 | Second | Bathroom | 5.41 | 5.35 | 4 Pc Bath |
| Room 7 | Second | Laundry | 5.41 | 6.33 | |
| Room 8 | Third | Primary B | 12.76 | 20.73 | 5 Pc Ensuite, Walk-Out, Large Closet |
| Room 9 | Basement | Recreatio | 12.6 | 12.92 | Closet |
| Room 10 | Basement | Powder Ro | 5.67 | 3.25 |
| Washroom Type | No. of Pieces | Level |
| Washroom Type 1 | 2 | Lower |
| Washroom Type 2 | 4 | Second |
| Washroom Type 3 | 5 | Third |
| Washroom Type 4 | 0 | |
| Washroom Type 5 | 0 | |
| Washroom Type 6 | 2 | Lower |
| Washroom Type 7 | 4 | Second |
| Washroom Type 8 | 5 | Third |
| Washroom Type 9 | 0 | |
| Washroom Type 10 | 0 |
| Total Area: | 0.00 |
| Property Type: | Att/Row/Townhouse |
| Style: | 3-Storey |
| Exterior: | Brick |
| Garage Type: | Built-In |
| Drive Parking Spaces: | 0 |
| Pool: | None |
| Approximatly Square Footage: | 1500-2000 |
| Property Features: | Park, Public Transit |
| CAC Included: | N |
| Water Included: | N |
| Cabel TV Included: | N |
| Common Elements Included: | N |
| Heat Included: | N |
| Parking Included: | N |
| Condo Tax Included: | N |
| Building Insurance Included: | N |
| Fireplace/Stove: | Y |
| Heat Type: | Forced Air |
| Central Air Conditioning: | Central Air |
| Central Vac: | N |
| Laundry Level: | Syste |
| Ensuite Laundry: | F |
| Elevator Lift: | False |
| Sewers: | Sewer |
$
%
Years
This calculator is for demonstration purposes only. Always consult a professional
financial advisor before making personal financial decisions.
| Although the information displayed is believed to be accurate, no warranties or representations are made of any kind. |
| RE/MAX PROFESSIONALS INC. |
|
|

Aneta Andrews
Broker
Dir:
416-576-5339
Bus:
905-278-3500
Fax:
1-888-407-8605
| Virtual Tour | Book Showing | Email a Friend |
Jump To:
At a Glance:
| Type: | Freehold - Att/Row/Townhouse |
| Area: | Toronto |
| Municipality: | Toronto W08 |
| Neighbourhood: | Islington-City Centre West |
| Style: | 3-Storey |
| Tax: | $5,443 |
| Beds: | 3 |
| Baths: | 3 |
| Fireplace: | Y |
| Pool: | None |
Locatin Map:
Payment Calculator:

