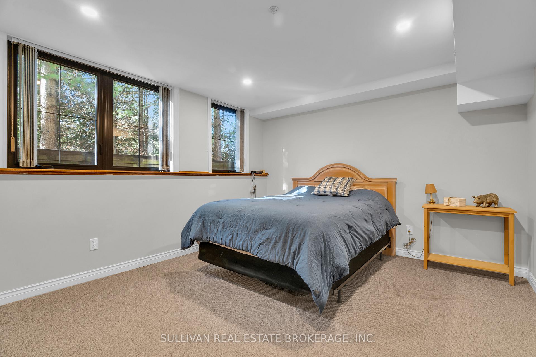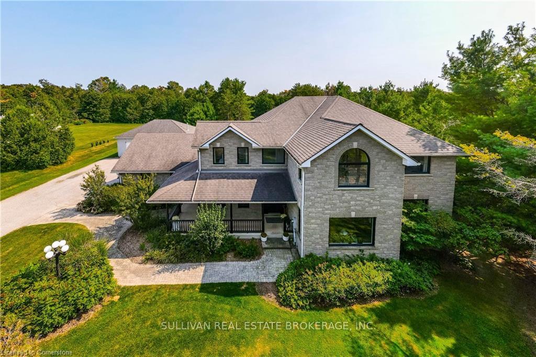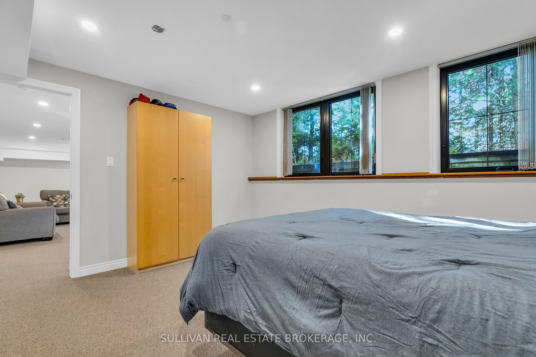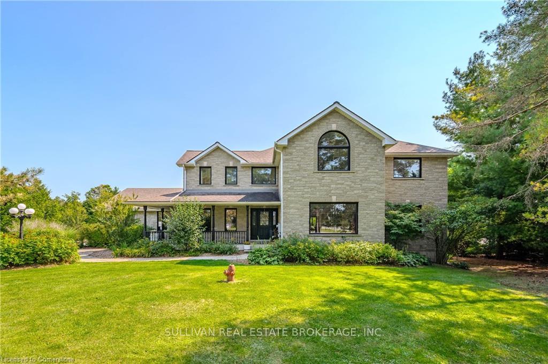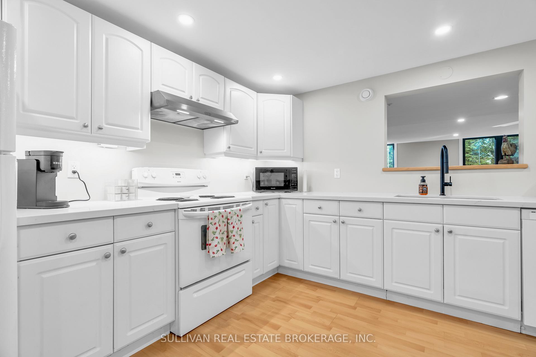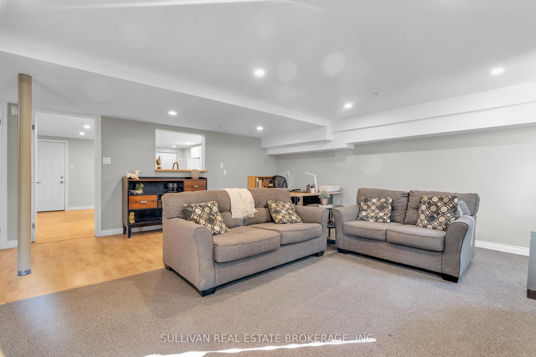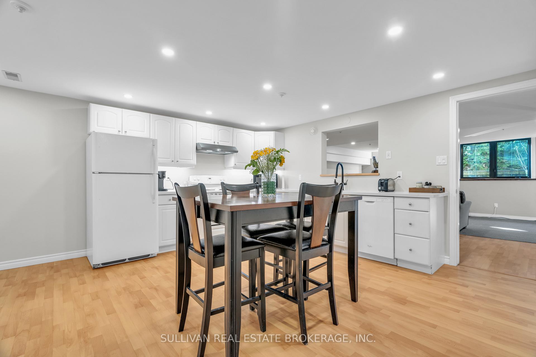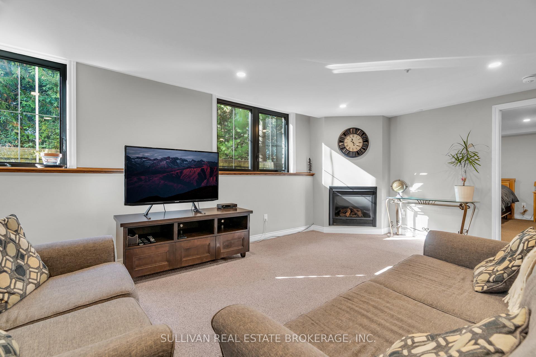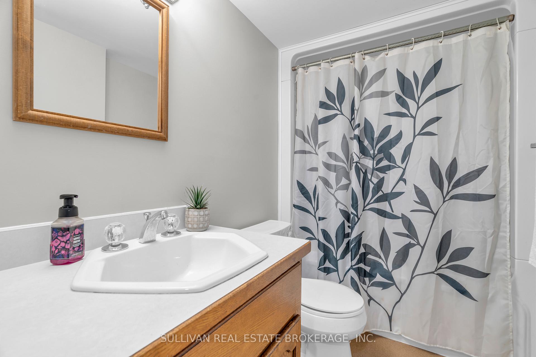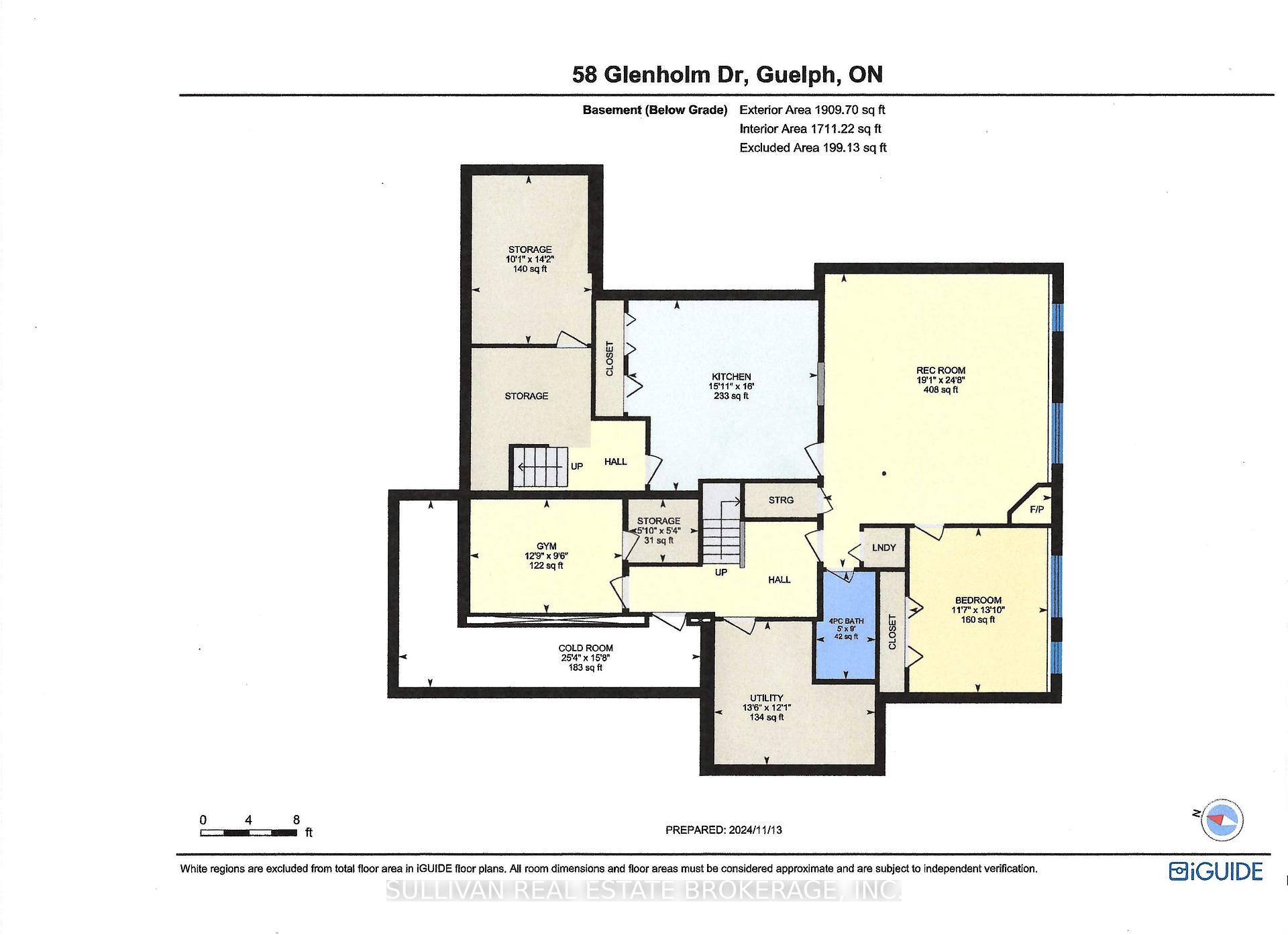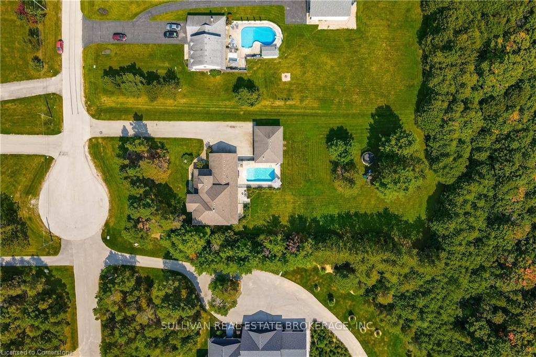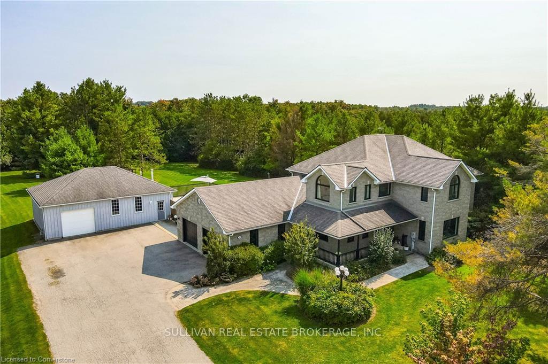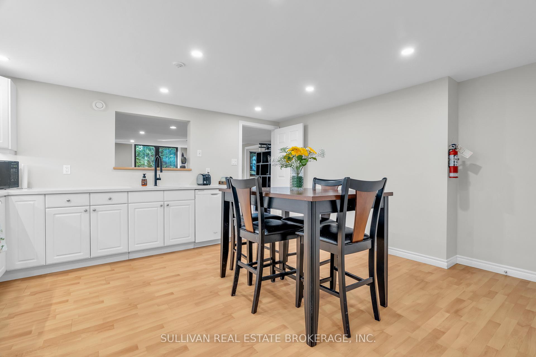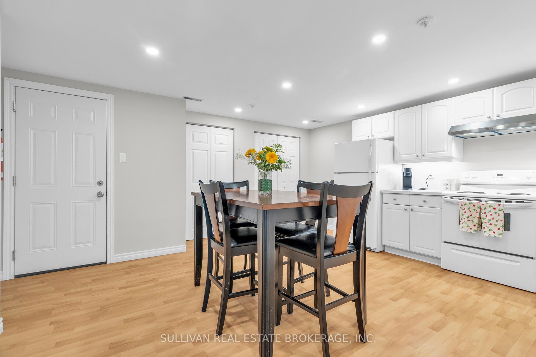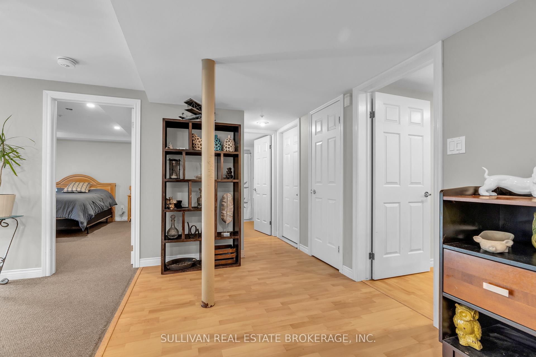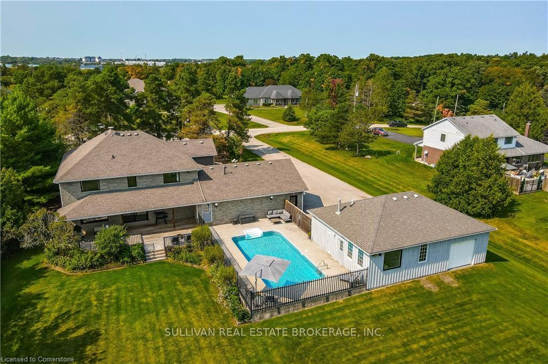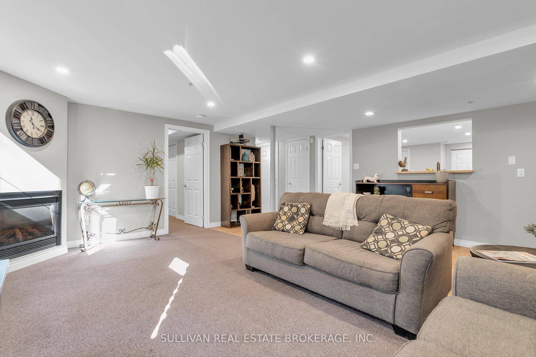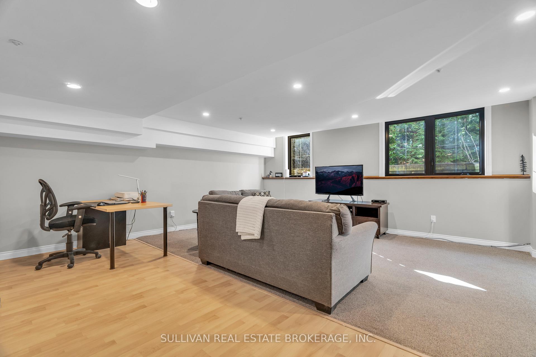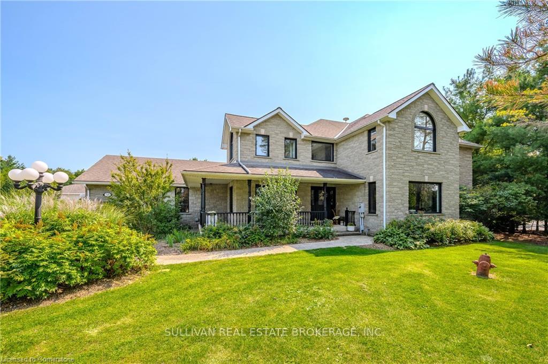$2,300
Available - For Rent
Listing ID: X12085211
58 Glenholme Driv , Guelph, N1L 1C2, Wellington
| Nestled on a peaceful, rural street in south Guelph with over 1.2 acres of land, this bright and airy one-bedroom legal basement apartment offers approximately 1000 square feet of living space and a separate entrance for maximum privacy. Enjoy the perfect balance of tranquility and convenience, as the property is just minutes away from all the amenities the city has to offer, with scenic trails nearby. This unit boasts large lookout windows that flood the space with natural light, creating a warm and inviting atmosphere. The open-concept kitchen and living area are thoughtfully designed for modern living, complete with a cozy gas fireplace. A 4-piece bathroom and private laundry facilities add to the comfort and functionality of the space. Ample parking is available for tenants, and you also have access to a saltwater swimming pool for those warm summer days. Utilities are included, providing a hassle-free living experience. Check out floor plan in photos and you will see the perfect layout for you to call home. Don't miss out on this unique opportunity. |
| Price | $2,300 |
| Taxes: | $0.00 |
| Occupancy: | Vacant |
| Address: | 58 Glenholme Driv , Guelph, N1L 1C2, Wellington |
| Directions/Cross Streets: | Watson |
| Rooms: | 5 |
| Bedrooms: | 1 |
| Bedrooms +: | 0 |
| Family Room: | F |
| Basement: | Walk-Up, Separate Ent |
| Furnished: | Unfu |
| Level/Floor | Room | Length(ft) | Width(ft) | Descriptions | |
| Room 1 | Basement | Kitchen | 15.94 | 15.97 | Quartz Counter, Eat-in Kitchen |
| Room 2 | Basement | Living Ro | 19.12 | 24.7 | Fireplace, Broadloom, Large Window |
| Room 3 | Basement | Bedroom | 11.58 | 13.81 | Broadloom, Large Window, Closet |
| Room 4 | Basement | Bathroom | 4.99 | 9.02 | 4 Pc Bath |
| Room 5 | Basement | Other | 10.1 | 14.17 |
| Washroom Type | No. of Pieces | Level |
| Washroom Type 1 | 4 | Lower |
| Washroom Type 2 | 0 | |
| Washroom Type 3 | 0 | |
| Washroom Type 4 | 0 | |
| Washroom Type 5 | 0 |
| Total Area: | 0.00 |
| Property Type: | Detached |
| Style: | 1 Storey/Apt |
| Exterior: | Stone |
| Garage Type: | Attached |
| (Parking/)Drive: | Private Do |
| Drive Parking Spaces: | 10 |
| Park #1 | |
| Parking Type: | Private Do |
| Park #2 | |
| Parking Type: | Private Do |
| Pool: | Inground |
| Laundry Access: | In-Suite Laun |
| CAC Included: | N |
| Water Included: | Y |
| Cabel TV Included: | N |
| Common Elements Included: | N |
| Heat Included: | Y |
| Parking Included: | Y |
| Condo Tax Included: | N |
| Building Insurance Included: | N |
| Fireplace/Stove: | Y |
| Heat Type: | Forced Air |
| Central Air Conditioning: | Central Air |
| Central Vac: | N |
| Laundry Level: | Syste |
| Ensuite Laundry: | F |
| Sewers: | Septic |
| Although the information displayed is believed to be accurate, no warranties or representations are made of any kind. |
| SULLIVAN REAL ESTATE BROKERAGE, INC. |
|
|

Aneta Andrews
Broker
Dir:
416-576-5339
Bus:
905-278-3500
Fax:
1-888-407-8605
| Book Showing | Email a Friend |
Jump To:
At a Glance:
| Type: | Freehold - Detached |
| Area: | Wellington |
| Municipality: | Guelph |
| Neighbourhood: | York/Watson Industrial Park |
| Style: | 1 Storey/Apt |
| Beds: | 1 |
| Baths: | 1 |
| Fireplace: | Y |
| Pool: | Inground |
Locatin Map:

